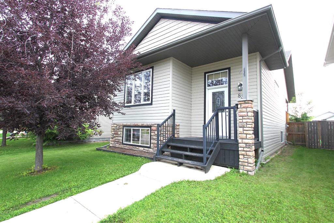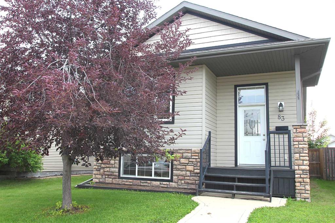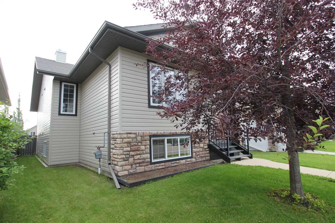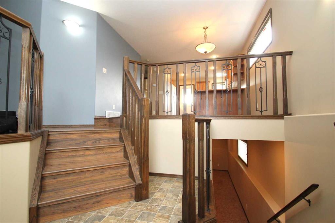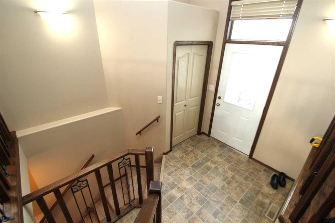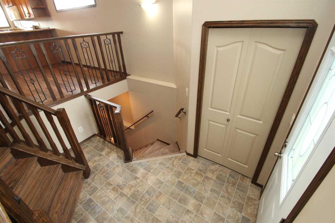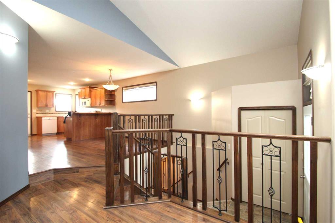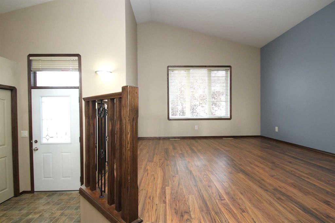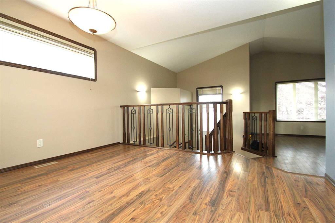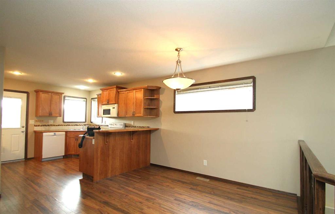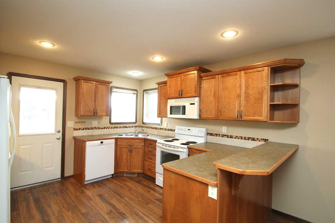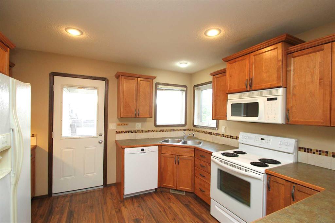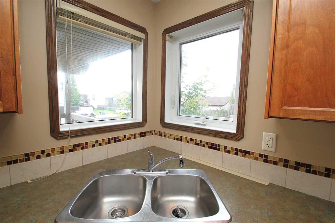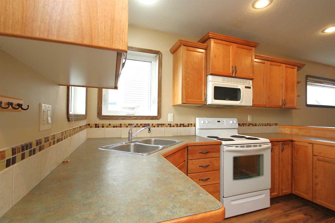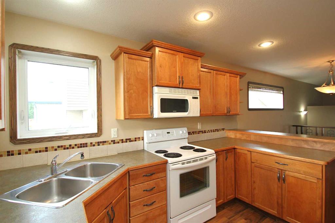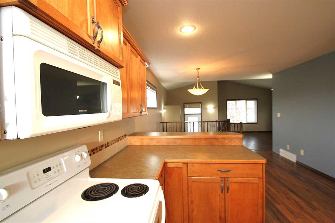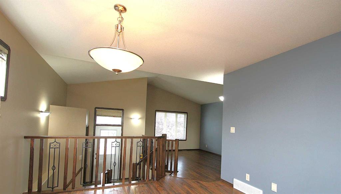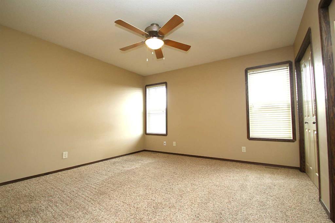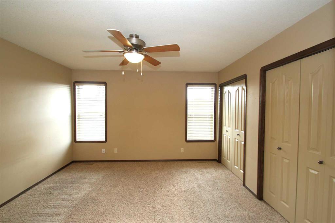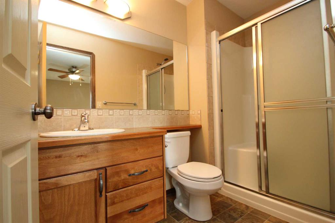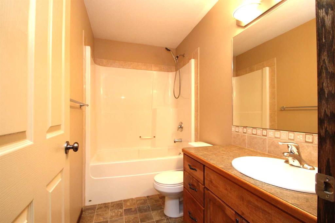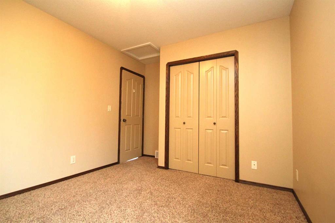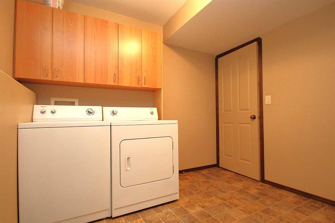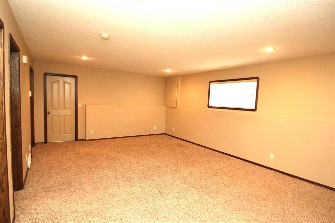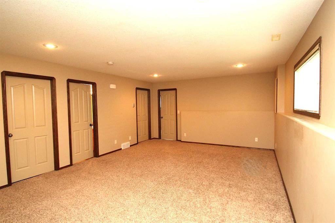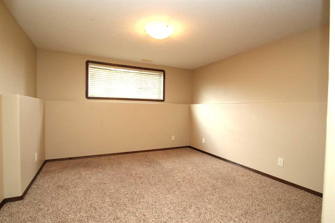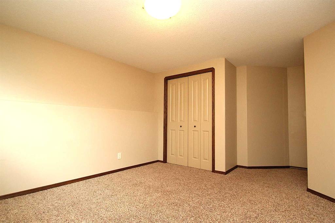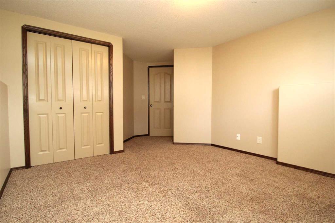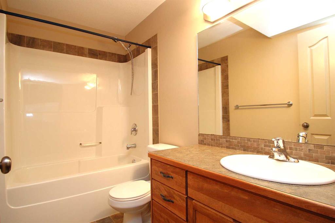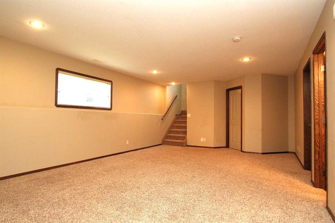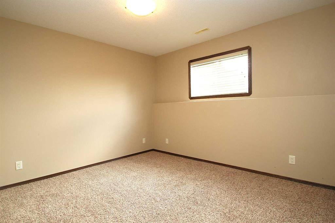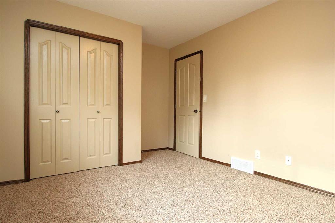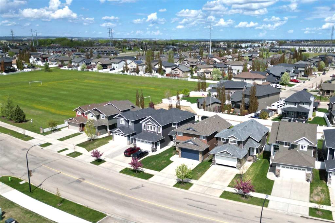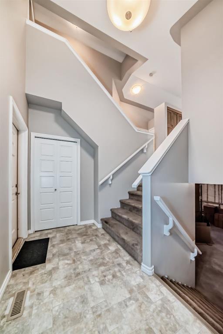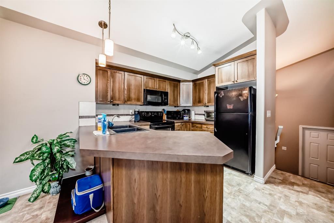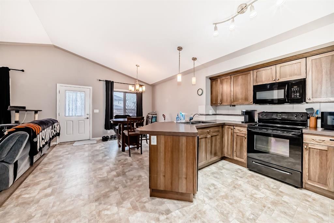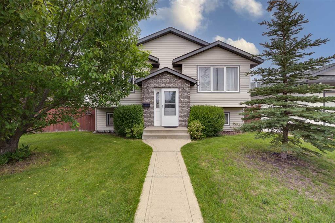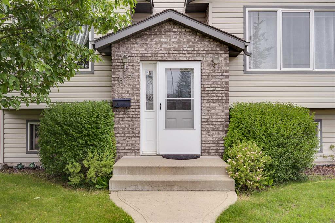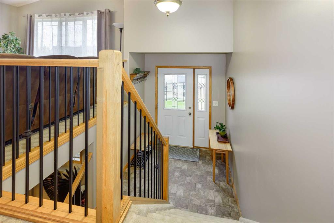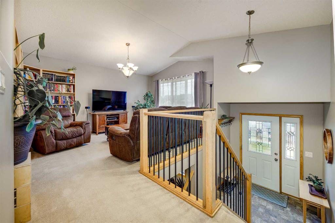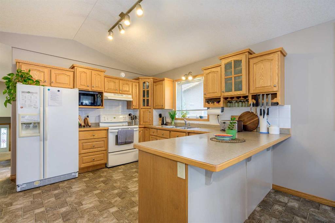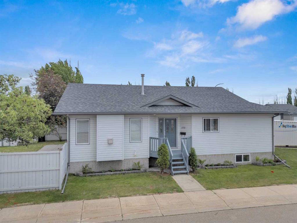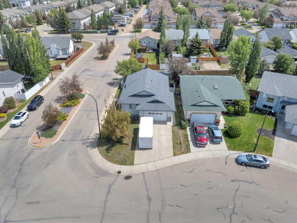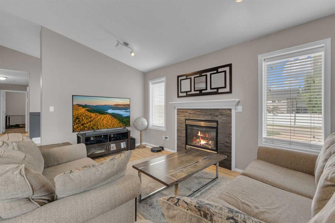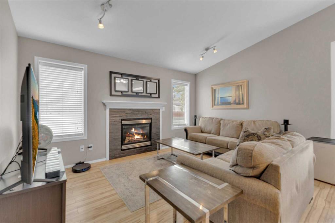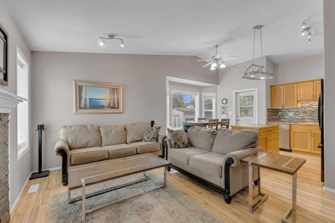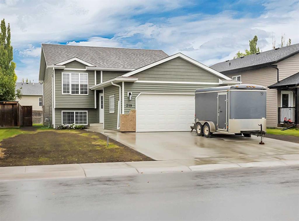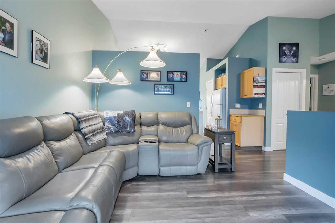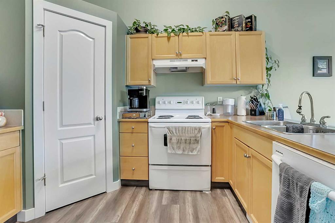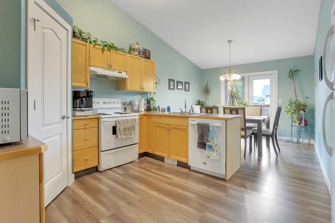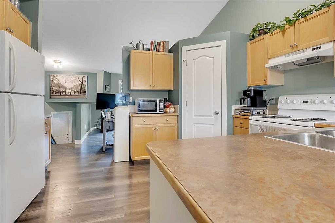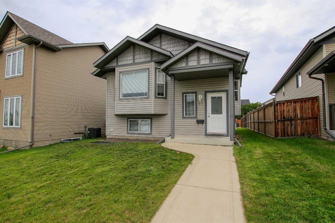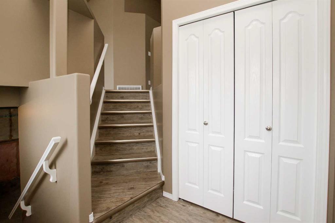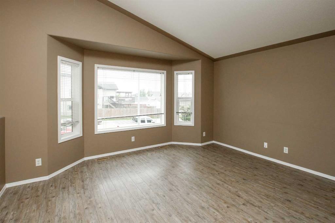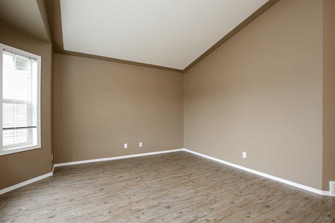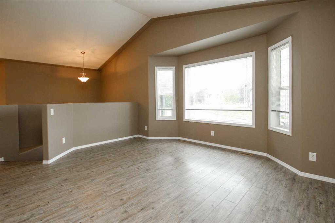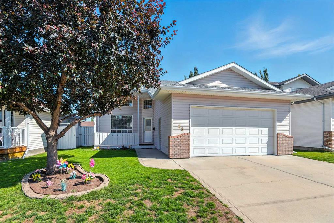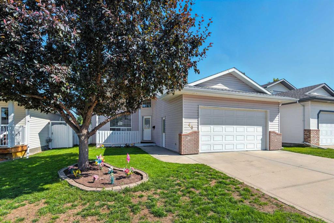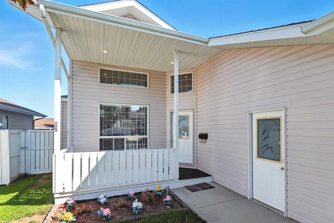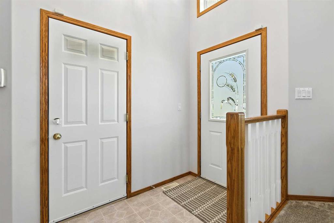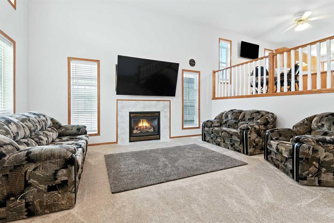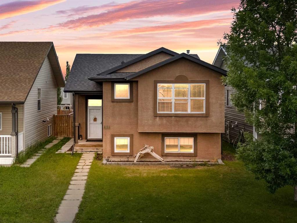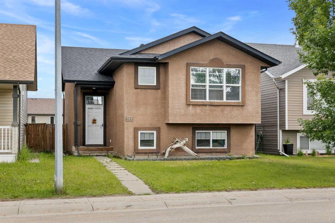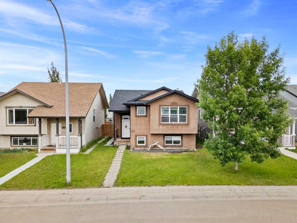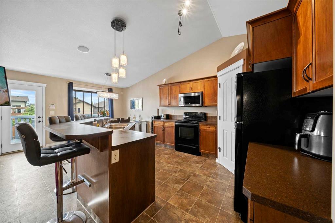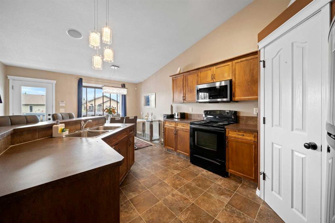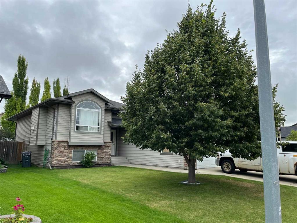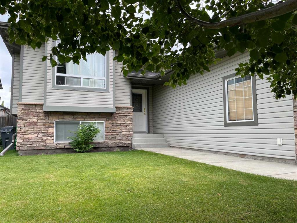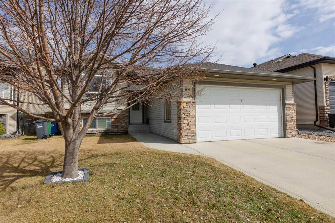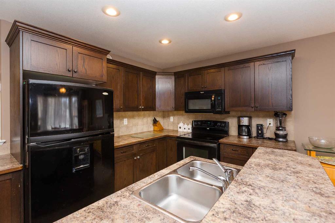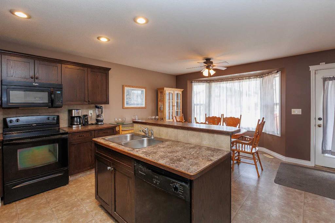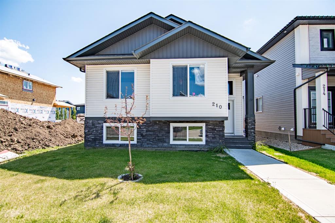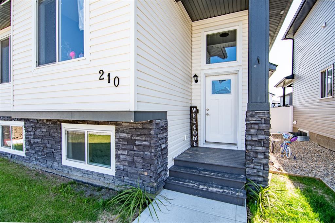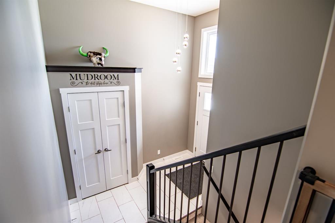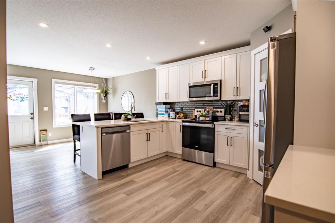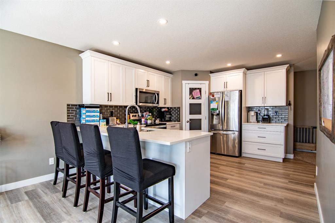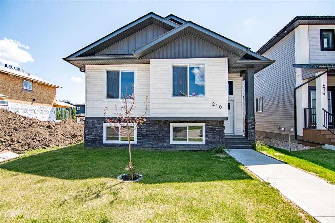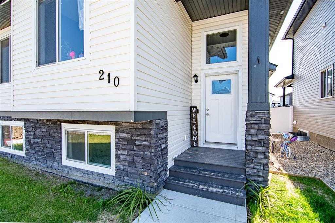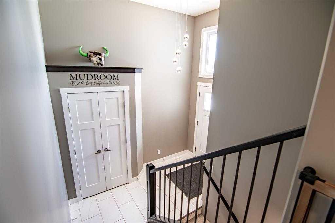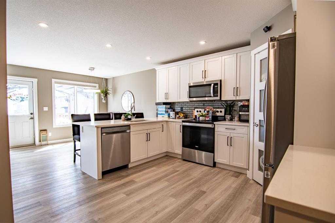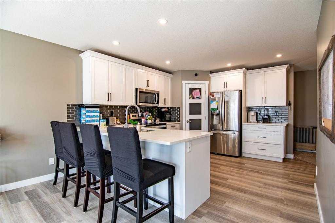83 Vickers Close
Red Deer T4R 0E7
MLS® Number: A2244349
$ 409,500
4
BEDROOMS
3 + 0
BATHROOMS
1,085
SQUARE FEET
2007
YEAR BUILT
Great starter home that is affordable in a desirable neighborhood. Close to all amenities including schools, shopping, rec center, pool, playground and more. Comfortable floor plan fully developed with 4 bedrooms and 3 bathrooms. Open design with good size kitchen and dining area with lots of counter space. Large living room with vaulted ceilings overlooking front yard and a rear 11x10" covered deck with gas for the BBQ. Basement is fully developed with a good size rec room of 21'. Separate laundry room with built in cabinets, two more large bedrooms and a 4Pc bathroom. Added comfort with In floor hot water heating for those winter nights. Plenty of room to build your garage. Quick possession available.
| COMMUNITY | Vanier Woods |
| PROPERTY TYPE | Detached |
| BUILDING TYPE | House |
| STYLE | Bi-Level |
| YEAR BUILT | 2007 |
| SQUARE FOOTAGE | 1,085 |
| BEDROOMS | 4 |
| BATHROOMS | 3.00 |
| BASEMENT | Finished, Full |
| AMENITIES | |
| APPLIANCES | Dishwasher, Microwave, Refrigerator, Stove(s), Washer/Dryer, Window Coverings |
| COOLING | None |
| FIREPLACE | N/A |
| FLOORING | Carpet, Laminate |
| HEATING | In Floor, Forced Air, Hot Water, Natural Gas |
| LAUNDRY | In Basement |
| LOT FEATURES | Back Lane, Back Yard |
| PARKING | Off Street |
| RESTRICTIONS | None Known |
| ROOF | Asphalt Shingle |
| TITLE | Fee Simple |
| BROKER | RE/MAX real estate central alberta |
| ROOMS | DIMENSIONS (m) | LEVEL |
|---|---|---|
| Game Room | 14`5" x 21`3" | Basement |
| Bedroom | 11`9" x 11`4" | Basement |
| Bedroom | 11`2" x 10`0" | Basement |
| Laundry | 9`10" x 9`0" | Basement |
| Furnace/Utility Room | 9`7" x 7`7" | Basement |
| 4pc Bathroom | 0`0" x 0`0" | Basement |
| 4pc Bathroom | Main | |
| Kitchen | 12`1" x 9`8" | Main |
| Dining Room | 12`0" x 11`0" | Main |
| Living Room | 14`7" x 12`0" | Main |
| Bedroom - Primary | 12`7" x 12`11" | Main |
| Bedroom | 10`3" x 9`10" | Main |
| 3pc Ensuite bath | 8`0" x 4`10" | Main |

