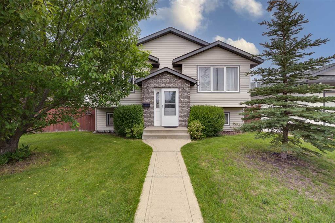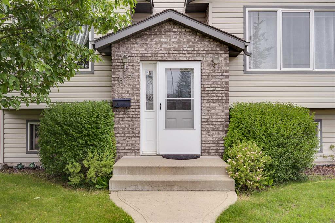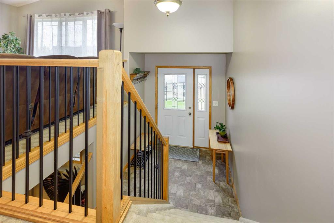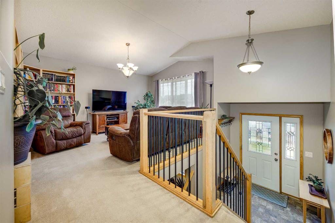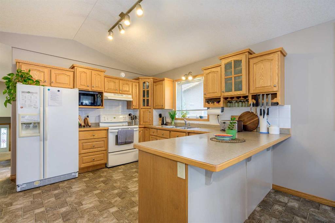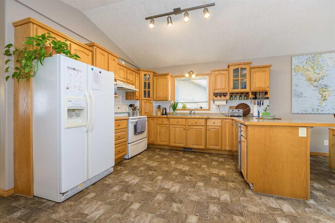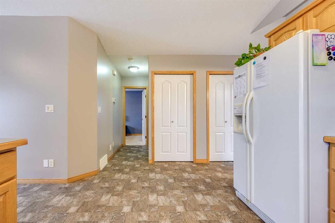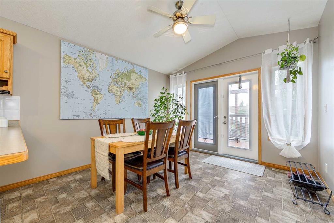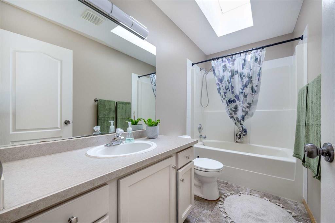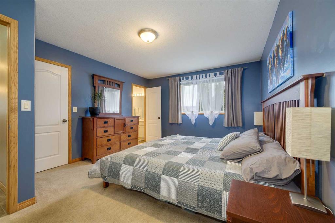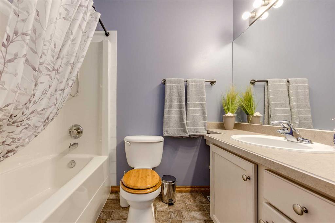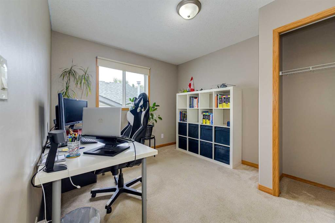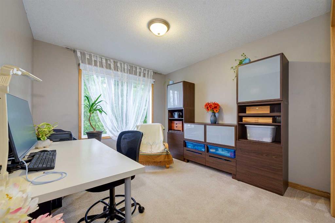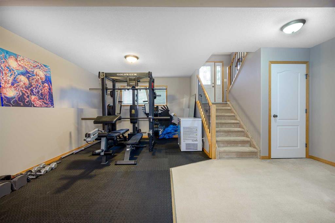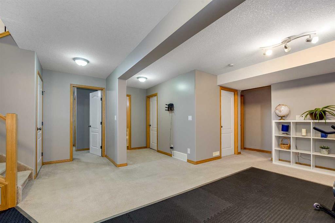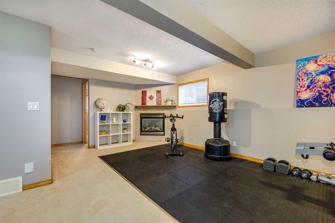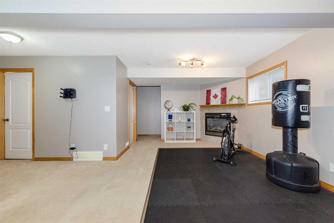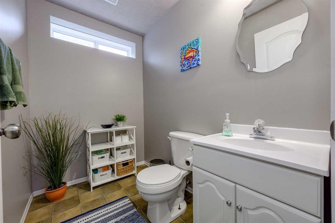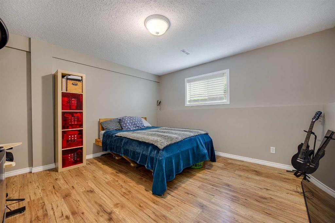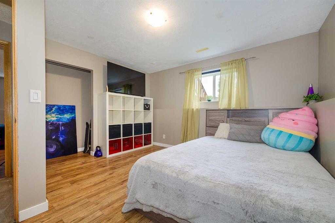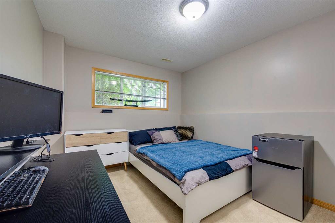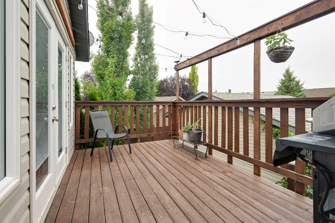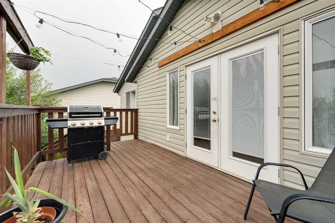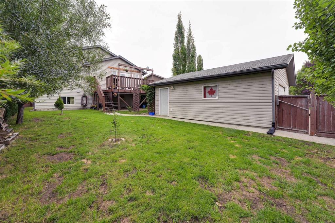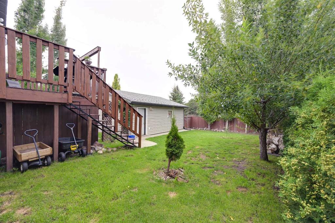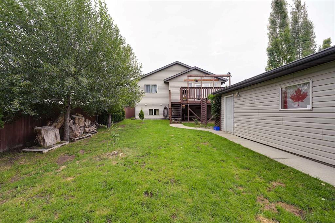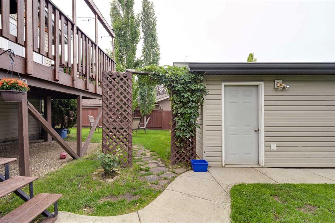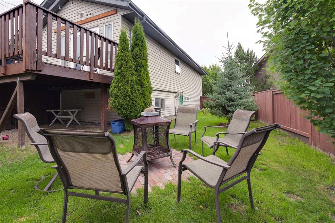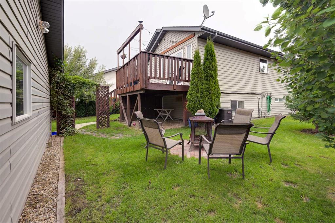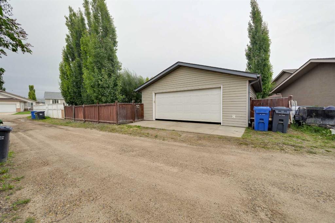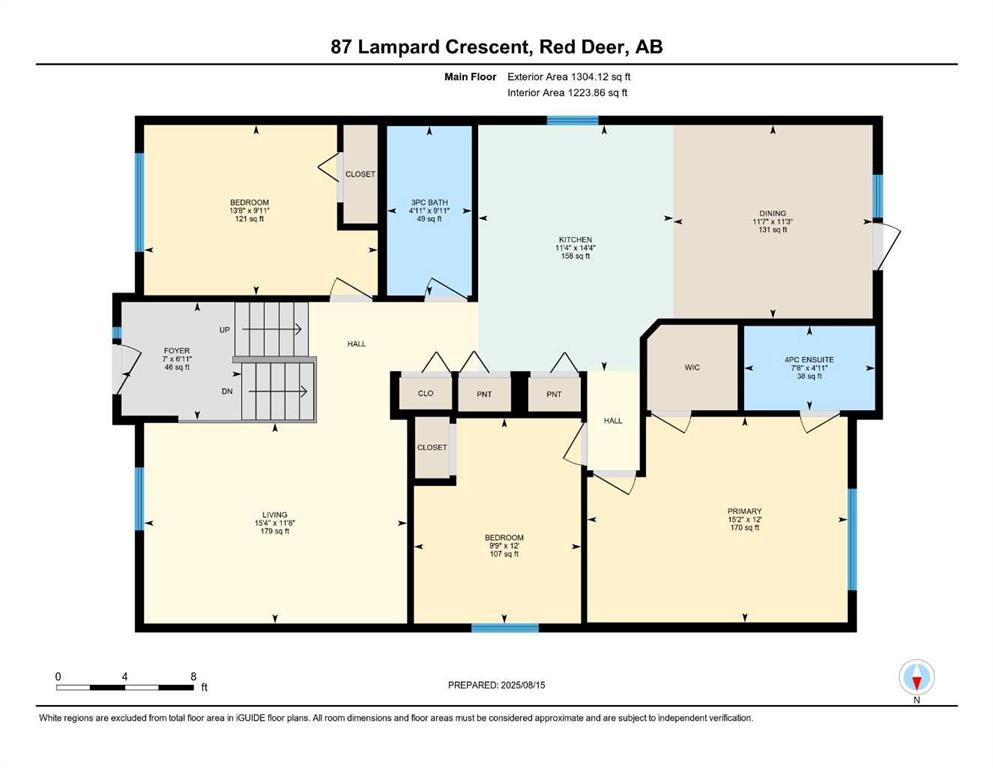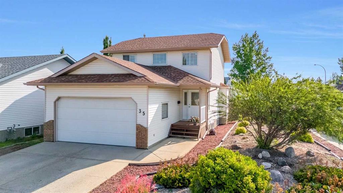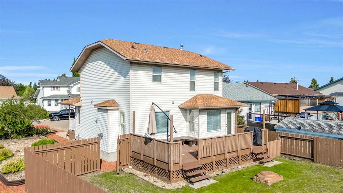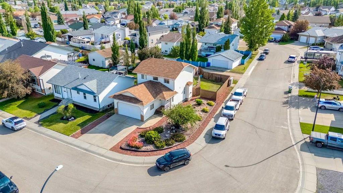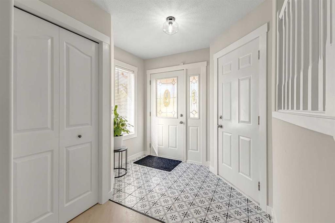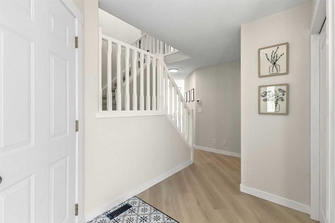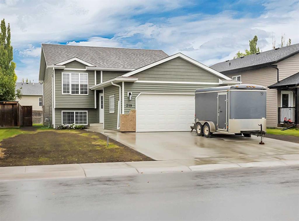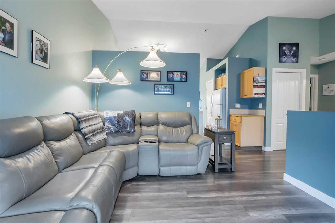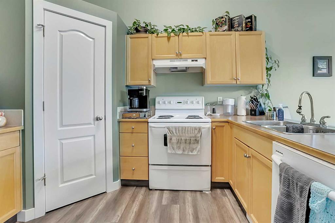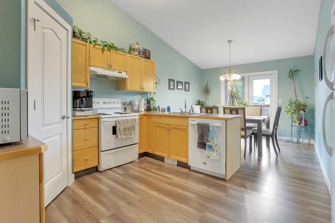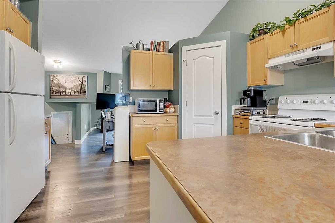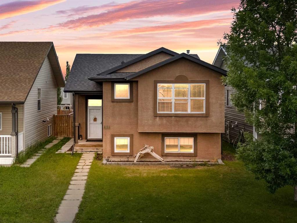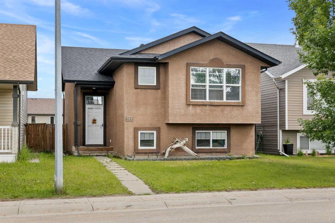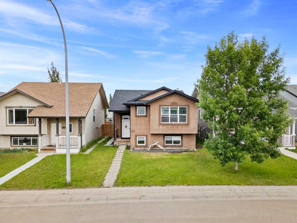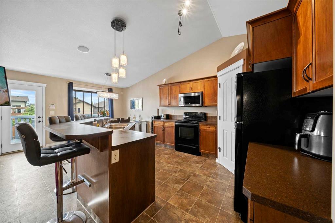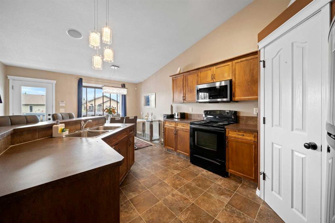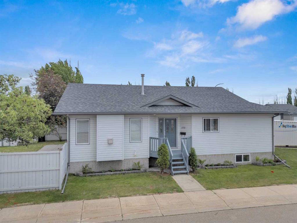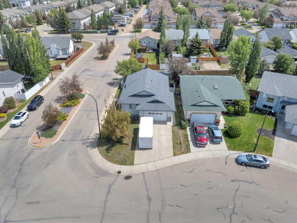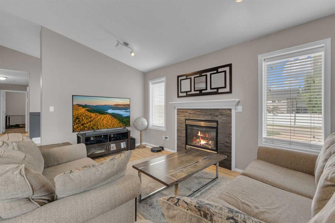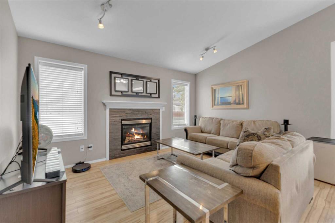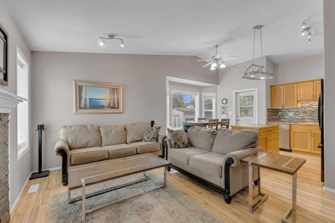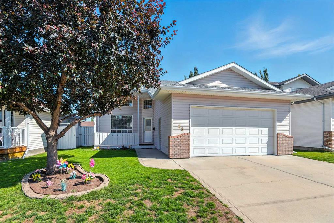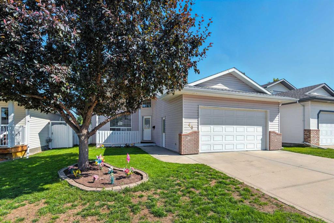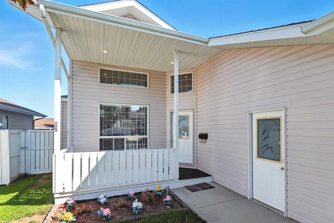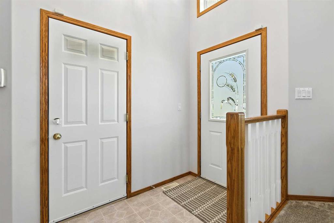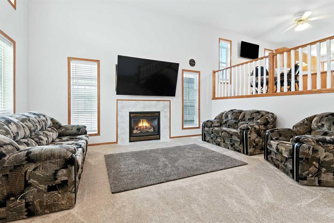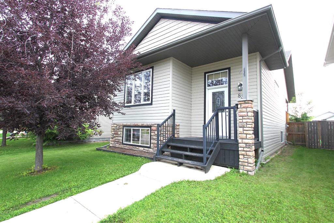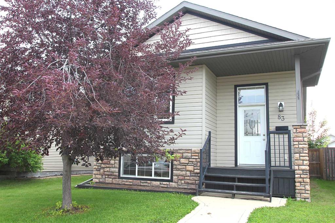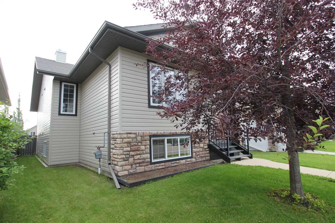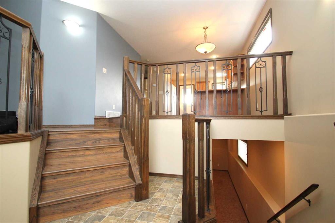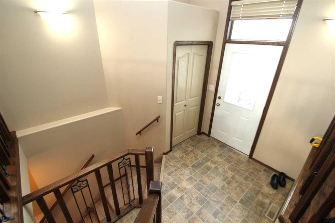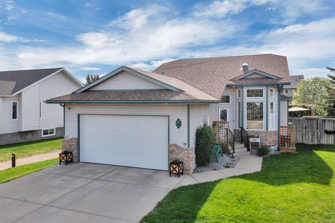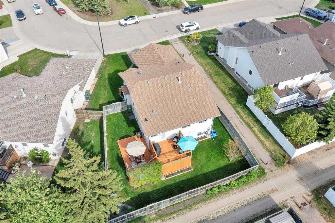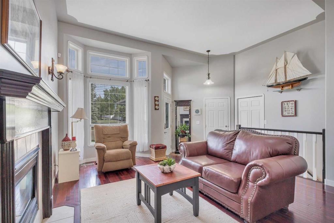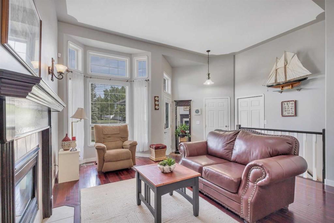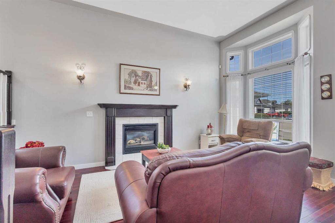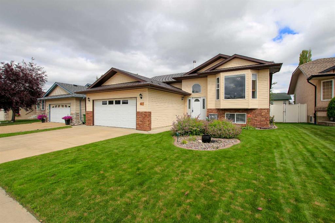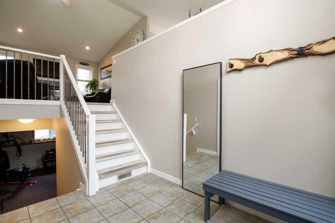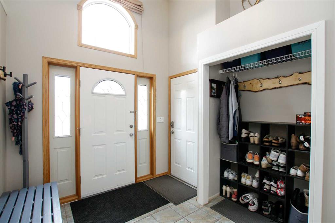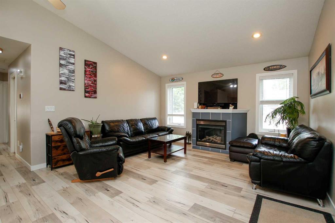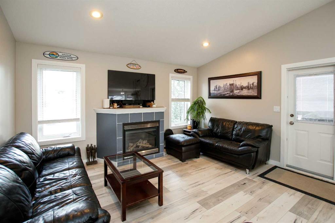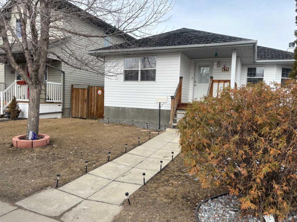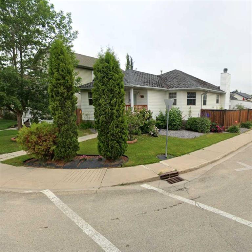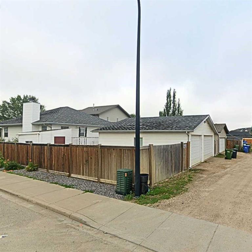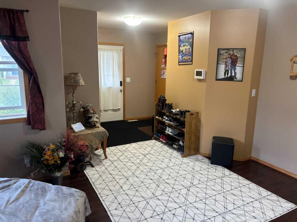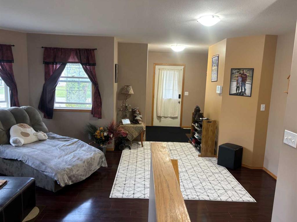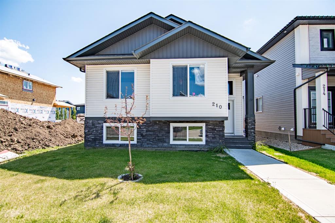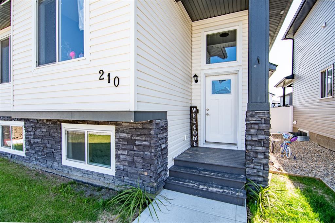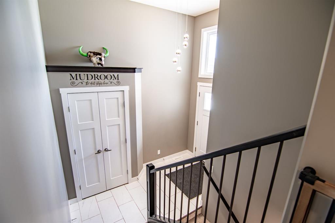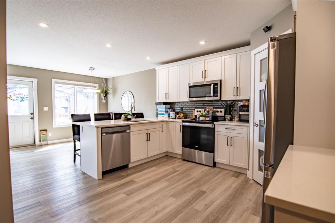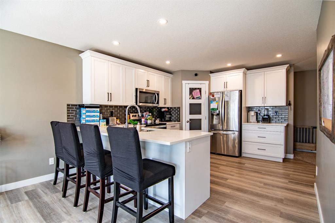87 Lampard Crescent
Red Deer T4R 2W7
MLS® Number: A2249261
$ 479,900
6
BEDROOMS
2 + 1
BATHROOMS
1,304
SQUARE FEET
2001
YEAR BUILT
Welcome to this well-maintained 6-bedroom, 3-bathroom home in the desirable southeast neighborhood of Lancaster Green! From the front door, you’re greeted by a spacious entry that leads upstairs to a bright main level with vaulted ceilings, 3 bedrooms, and 2 full bathrooms, including a primary suite with its own ensuite and walk-in closet. The kitchen offers an abundance of cabinets plus three extra closets to keep pantry items organized. The lower level features 3 additional bedrooms, another bathroom (roughed in for a shower), and a generous second living area centered around a gas fireplace. Step outside to a large fenced yard, complete with a double detached garage and plenty of space for a firepit, play area, or whatever suits your lifestyle. With air conditioning for hot summer days, and a prime location in a quiet close, this home truly has room for everyone!
| COMMUNITY | Lancaster Green |
| PROPERTY TYPE | Detached |
| BUILDING TYPE | House |
| STYLE | Bi-Level |
| YEAR BUILT | 2001 |
| SQUARE FOOTAGE | 1,304 |
| BEDROOMS | 6 |
| BATHROOMS | 3.00 |
| BASEMENT | Finished, Full |
| AMENITIES | |
| APPLIANCES | Central Air Conditioner, Dishwasher, Refrigerator, Stove(s), Washer/Dryer |
| COOLING | Central Air |
| FIREPLACE | Family Room, Gas |
| FLOORING | Carpet, Linoleum |
| HEATING | Forced Air |
| LAUNDRY | In Basement |
| LOT FEATURES | Back Lane, Back Yard, City Lot, Cul-De-Sac, Treed |
| PARKING | Double Garage Detached |
| RESTRICTIONS | None Known |
| ROOF | Asphalt Shingle |
| TITLE | Fee Simple |
| BROKER | Royal LePage Network Realty Corp. |
| ROOMS | DIMENSIONS (m) | LEVEL |
|---|---|---|
| 2pc Bathroom | 7`5" x 4`11" | Lower |
| Bedroom | 12`8" x 12`10" | Lower |
| Bedroom | 9`4" x 12`7" | Lower |
| Laundry | 11`7" x 6`2" | Lower |
| Game Room | 18`8" x 25`3" | Lower |
| Furnace/Utility Room | 5`6" x 6`2" | Lower |
| Bedroom | 9`11" x 13`8" | Lower |
| 4pc Bathroom | 9`11" x 4`11" | Main |
| 4pc Ensuite bath | 4`11" x 7`8" | Main |
| Bedroom | 12`0" x 9`9" | Main |
| Bedroom | 9`11" x 13`8" | Main |
| Dining Room | 13`3" x 11`7" | Main |
| Foyer | 6`11" x 7`0" | Main |
| Kitchen | 14`4" x 11`4" | Main |
| Living Room | 11`8" x 15`4" | Main |
| Bedroom - Primary | 12`0" x 15`2" | Main |

