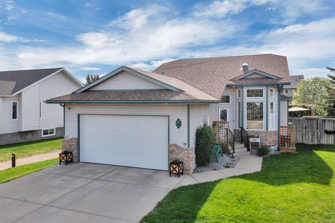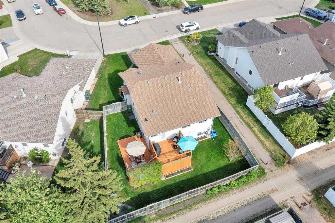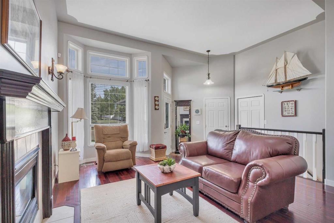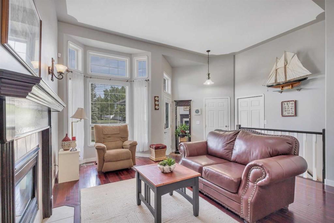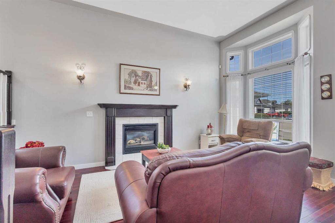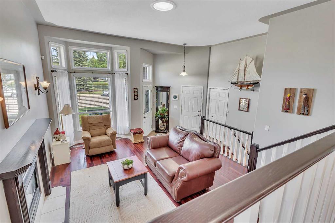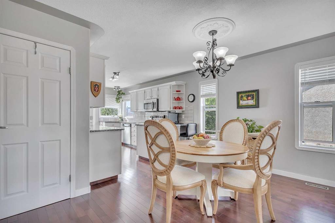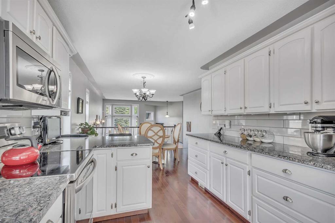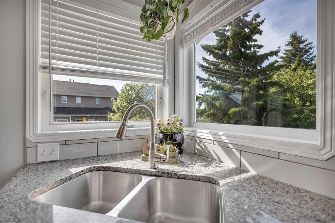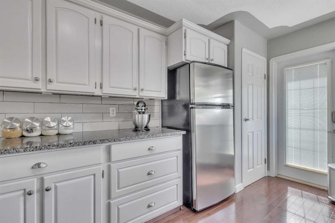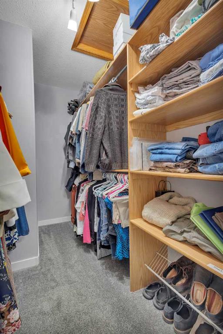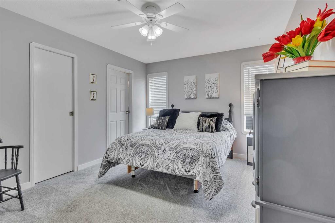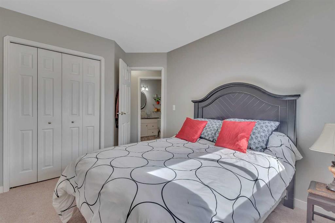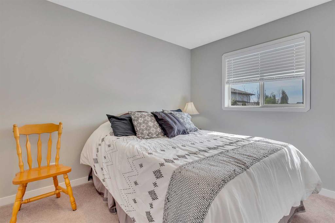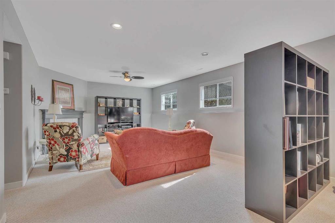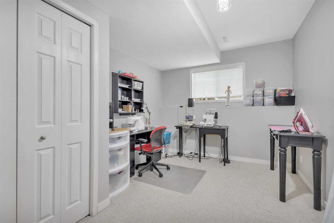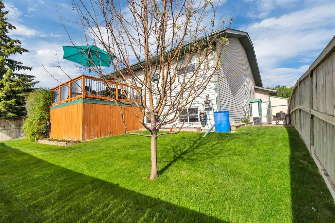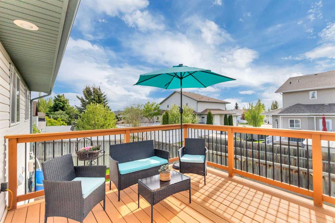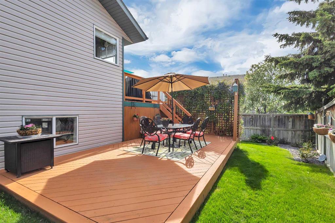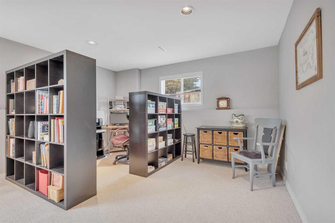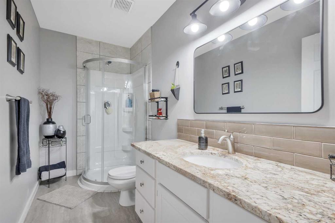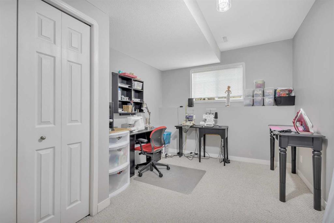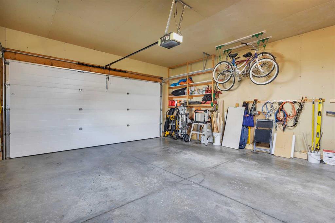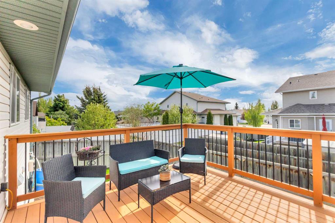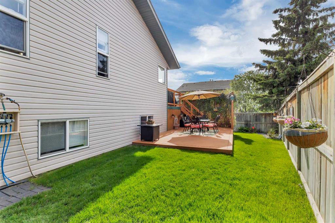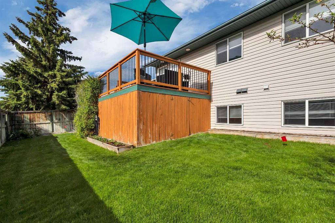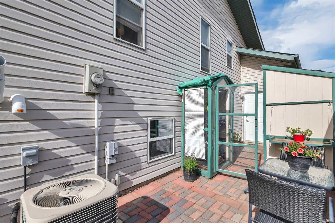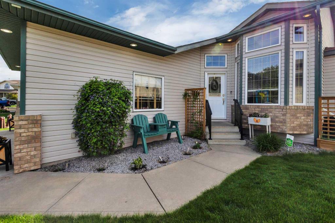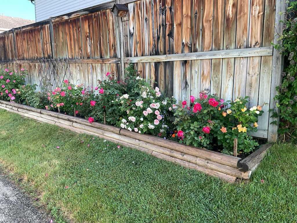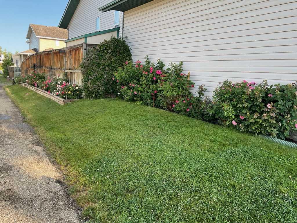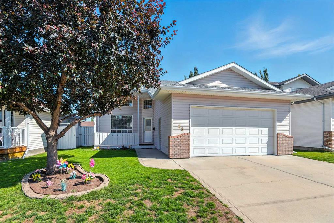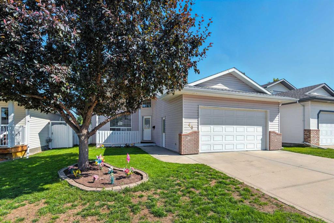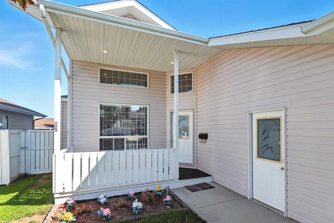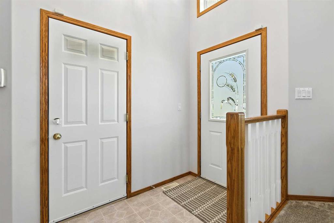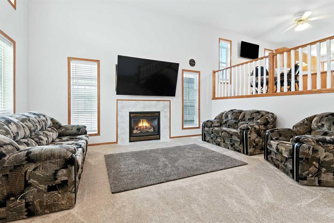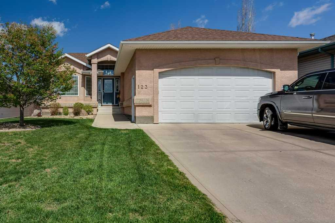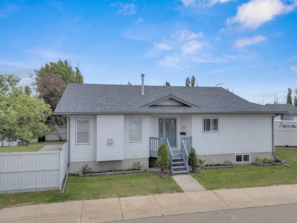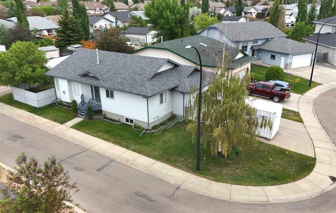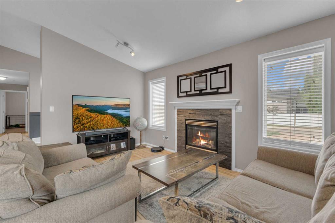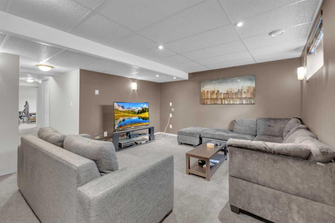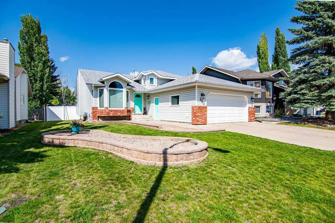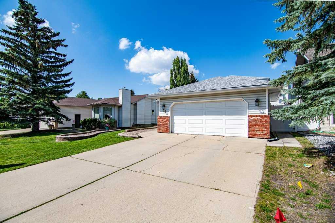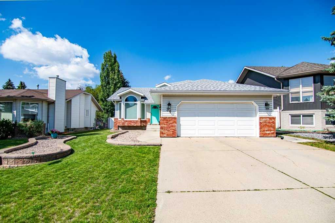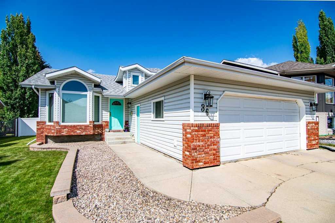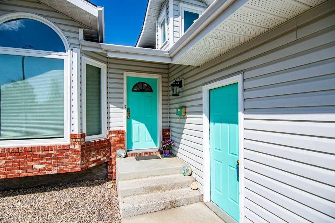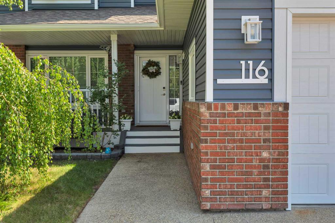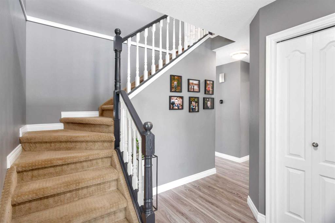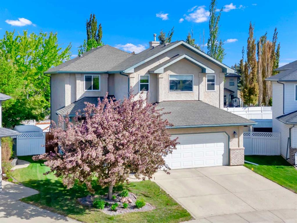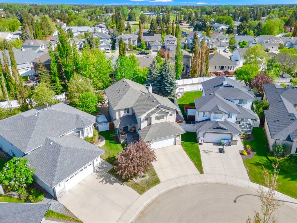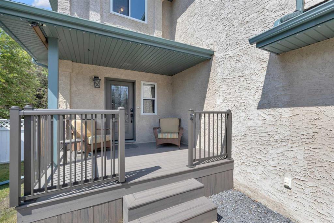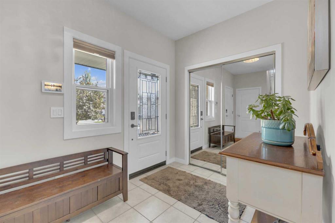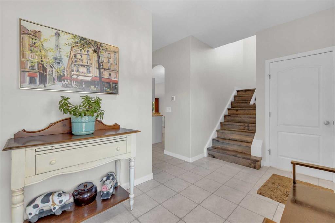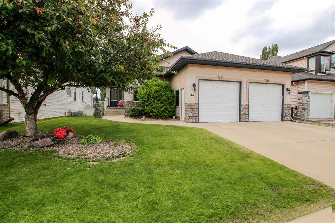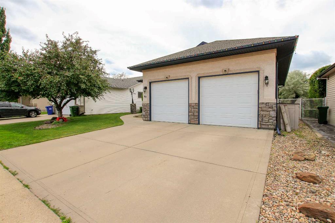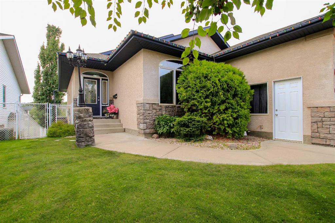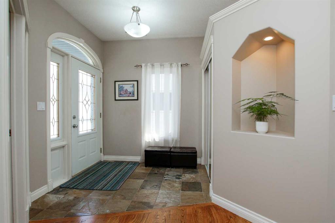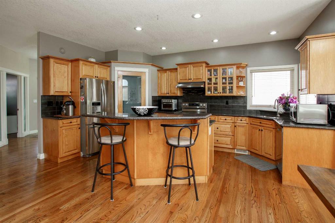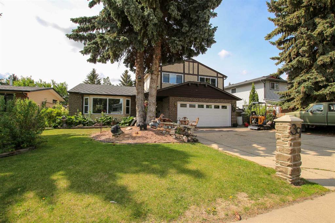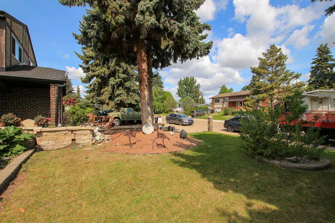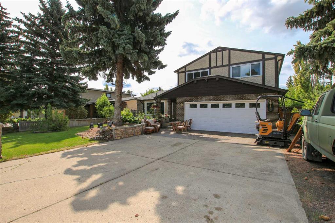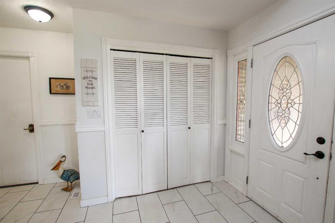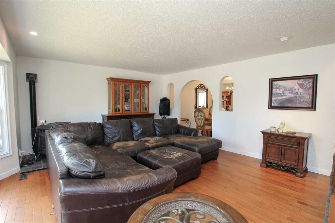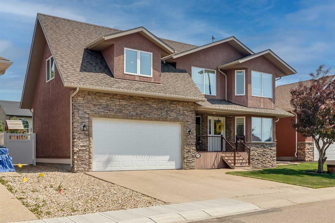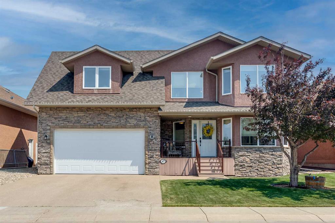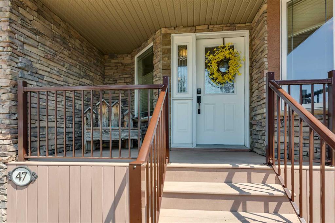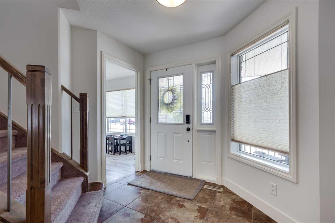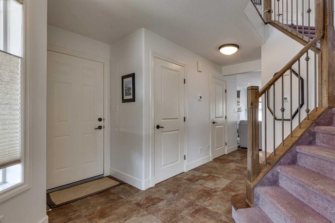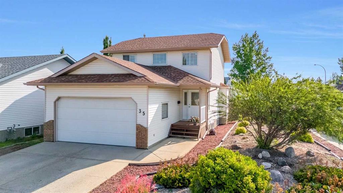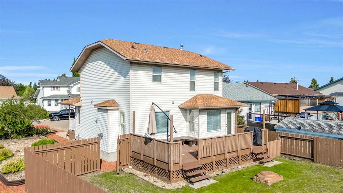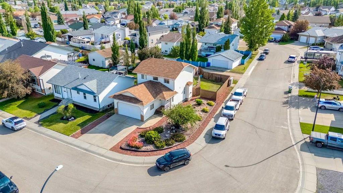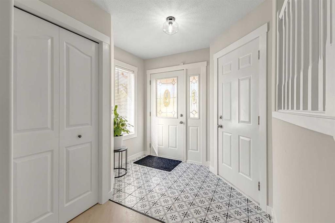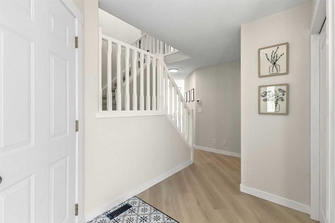24 Ahlstrom Close
Red Deer T4R 2T6
MLS® Number: A2226264
$ 548,500
4
BEDROOMS
3 + 0
BATHROOMS
1,285
SQUARE FEET
1999
YEAR BUILT
Visit REALTOR® website for additional information. Welcome to the next chapter in beautiful Anders Park East. This stylish 3-level split offers an attached garage, A/C, & sits on a ½ pie-shaped lot beside a scenic walking path. Inside, enjoy an open-concept main floor with large windows, dual solar tubes, hardwood floors, & a gas fireplace with elegant mantle. The second level features a bright kitchen with stainless appliances, granite counters, tile backsplash, under-cab lighting, & pantry—plus 3 bedrooms & a 4-pc bath. The primary suite includes a walk-in closet and private 3-pc ensuite. The finished basement offers a spacious rec room with a second fireplace, 4-pc bath, and laundry area. Outside is a gardener’s paradise with roses, a small greenhouse, and a deck/patio perfect for entertaining. Add in new blinds and a prime location— this home truly checks every box.
| COMMUNITY | Anders Park East |
| PROPERTY TYPE | Detached |
| BUILDING TYPE | House |
| STYLE | 3 Level Split |
| YEAR BUILT | 1999 |
| SQUARE FOOTAGE | 1,285 |
| BEDROOMS | 4 |
| BATHROOMS | 3.00 |
| BASEMENT | Finished, Full |
| AMENITIES | |
| APPLIANCES | Central Air Conditioner, Dishwasher, Electric Range, Freezer, Garburator, Microwave Hood Fan, Refrigerator, Window Coverings |
| COOLING | Central Air |
| FIREPLACE | Gas |
| FLOORING | Carpet, Concrete, Hardwood |
| HEATING | Fireplace(s), Forced Air |
| LAUNDRY | Lower Level |
| LOT FEATURES | Back Lane, Back Yard, Cul-De-Sac, Front Yard, Landscaped, Lawn, Pie Shaped Lot, Private, Street Lighting, Underground Sprinklers |
| PARKING | Double Garage Attached, Front Drive |
| RESTRICTIONS | None Known |
| ROOF | Asphalt Shingle |
| TITLE | Fee Simple |
| BROKER | PG Direct Realty Ltd. |
| ROOMS | DIMENSIONS (m) | LEVEL |
|---|---|---|
| 3pc Bathroom | 5`0" x 10`7" | Basement |
| Bedroom | 12`8" x 9`7" | Basement |
| Laundry | 8`5" x 23`11" | Basement |
| Game Room | 28`0" x 13`9" | Basement |
| Furnace/Utility Room | 5`8" x 5`3" | Basement |
| Other | 21`5" x 23`10" | Main |
| Living Room | 14`1" x 17`10" | Main |
| 3pc Ensuite bath | 4`11" x 8`11" | Upper |
| 4pc Bathroom | 9`3" x 5`10" | Upper |
| Bedroom | 9`4" x 12`3" | Upper |
| Bedroom | 9`4" x 12`3" | Upper |
| Dining Room | 13`11" x 9`7" | Upper |
| Kitchen | 9`8" x 15`3" | Upper |
| Bedroom - Primary | 14`11" x 10`11" | Upper |
| Walk-In Closet | 5`11" x 8`11" | Upper |

