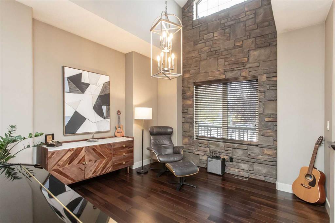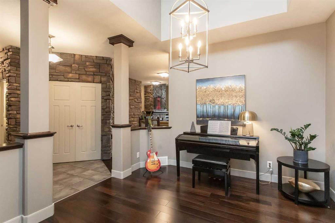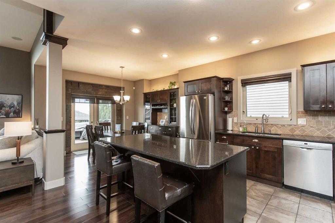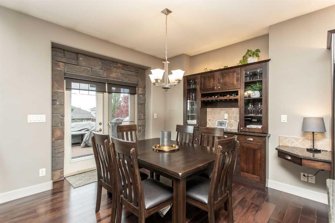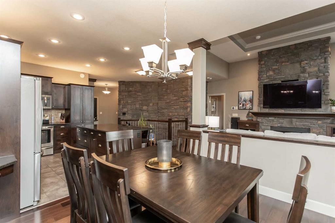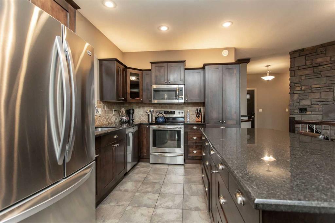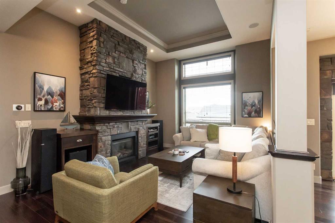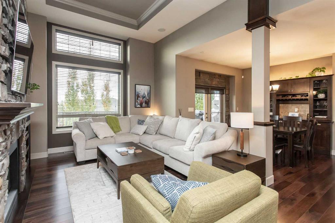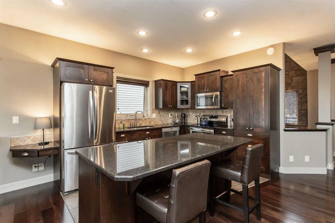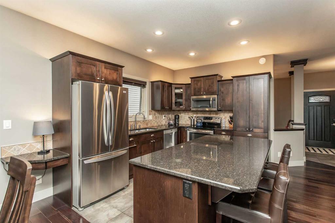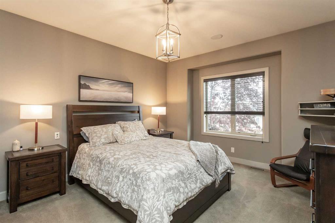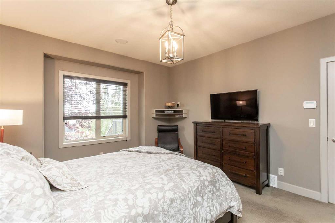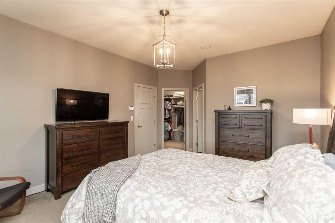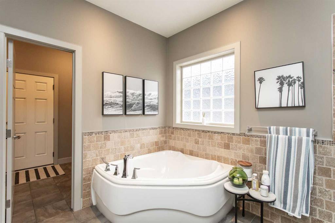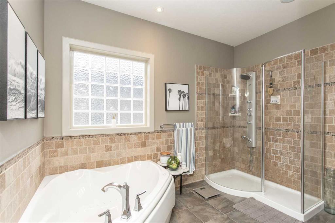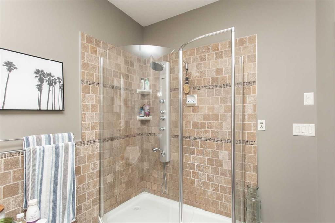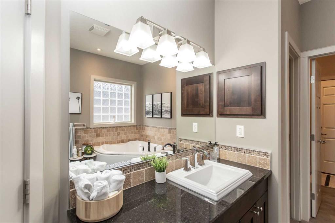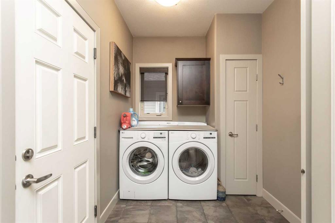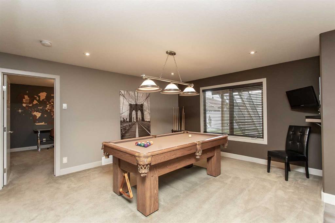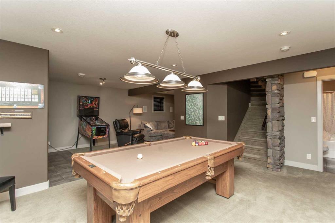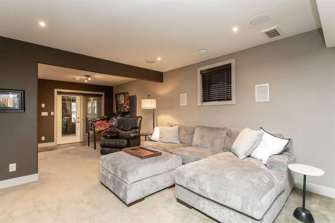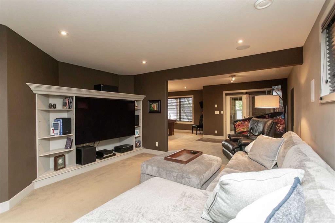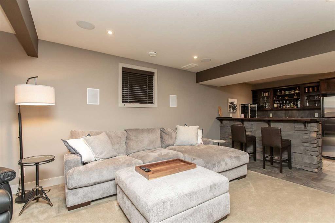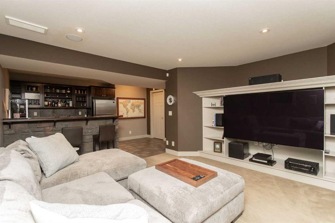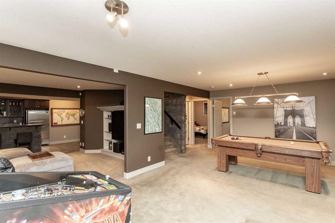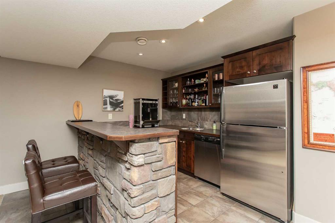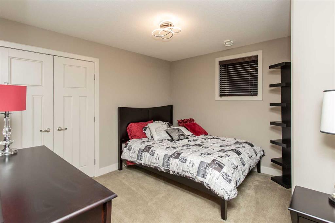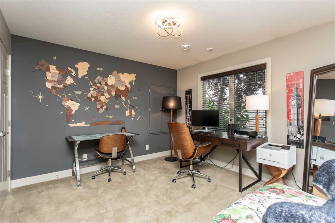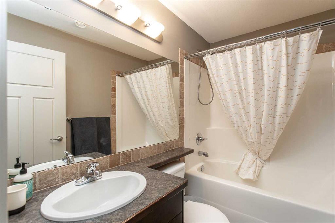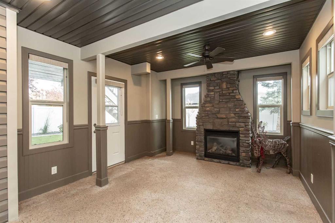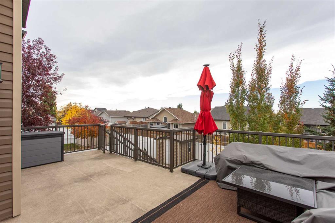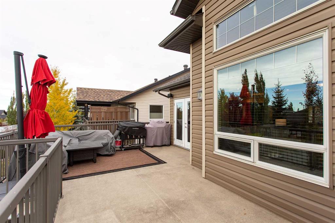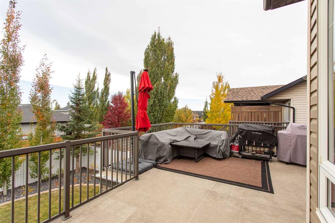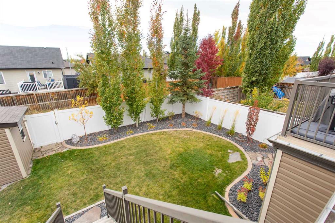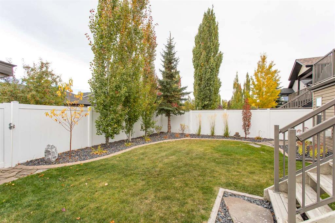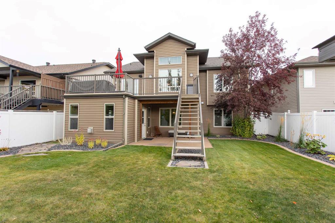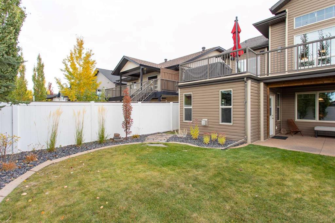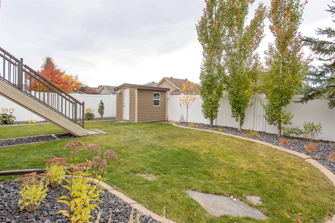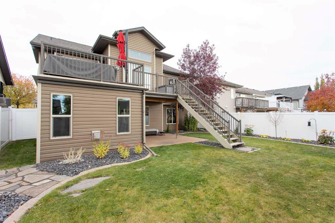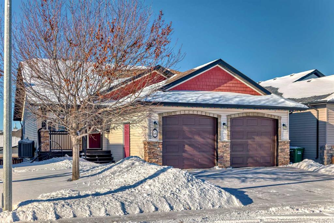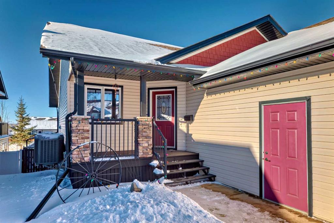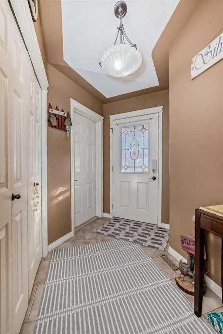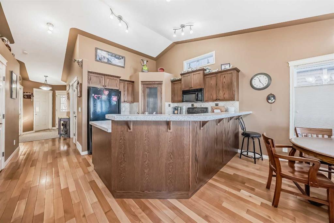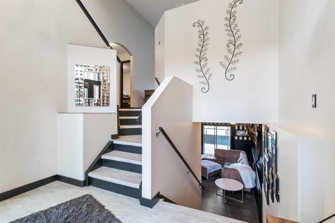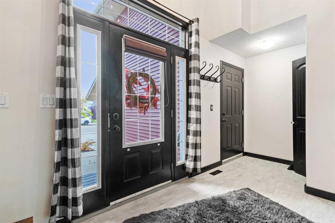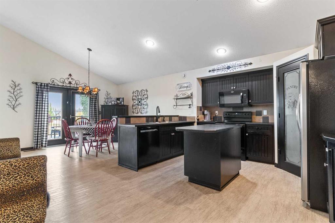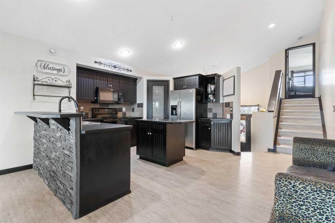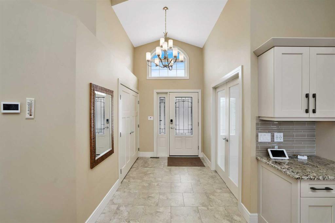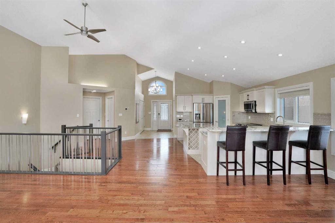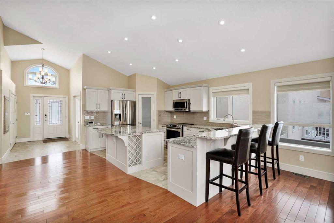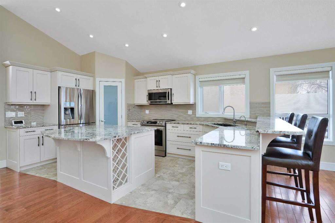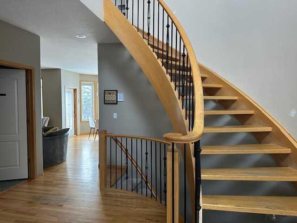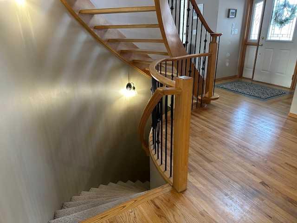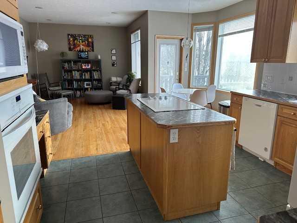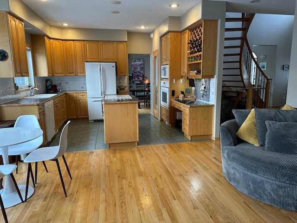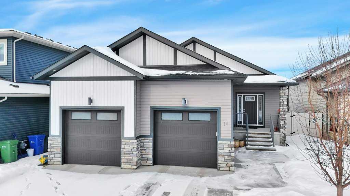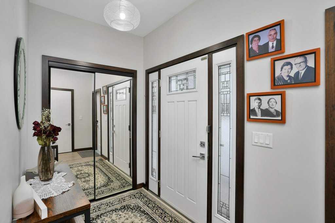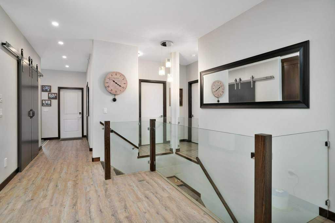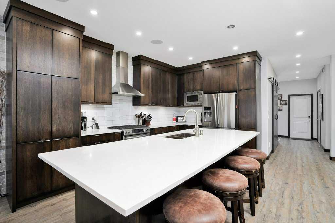60 Illingworth Close
Red Deer T4R 0B4
MLS® Number: A2190972
$ 684,900
3
BEDROOMS
2 + 1
BATHROOMS
1,436
SQUARE FEET
2008
YEAR BUILT
Discover the perfect balance of elegance and functionality in this stunning 3-bedroom, 2.5-bathroom bungalow, built in 2008. Step into the beautifully designed kitchen, where rich dark maple cabinetry, gleaming granite countertops, and stainless steel appliances come together over warm hardwood flooring—creating a space that's both stylish and inviting. The open dining area, complete with a built-in cabinet and continuous hardwood floors, offers plenty of room for gatherings. The living room is a showstopper, featuring a raised ceiling, built-in cabinetry, a designated TV space, and an abundance of natural light. The spacious primary suite is a true retreat, boasting a walk-in closet and a luxurious 4-piece ensuite with a relaxing soaker tub and a glass stand-up shower. At the front of the home, a versatile den with hardwood flooring makes for a perfect home office or cozy reading nook. The fully finished walkout basement is designed for entertainment, featuring a rec area with a pool table, a theatre-style living space with a built-in entertainment unit, and a stylish wet bar with maple cabinets, tile flooring, and stainless appliances. Two generously sized bedrooms and a tiled 4-piece bathroom complete the lower level. Comfort and efficiency are at the forefront with a high-efficiency furnace, 3-year-old tankless hot water system, underfloor heat, central air conditioning, central vacuum, and a water softener. Outside, the west-facing backyard is a beautifully landscaped retreat, complete with vinyl fencing, decorative cement curbing, underground sprinklers, and a spacious deck—perfect for taking in the sunset. From the walkout level, relax in the enclosed sunroom with a cozy gas fireplace and an aggregate concrete floor, ideal for year-round enjoyment. The finished, heated garage includes an EV charger, adding to the home’s modern conveniences. Located in a sought-after neighborhood close to schools, shopping, and parks, this home is move-in ready with shingles replaced in 2023. Don't miss the chance to make this incredible property yours!
| COMMUNITY | Ironstone |
| PROPERTY TYPE | Detached |
| BUILDING TYPE | House |
| STYLE | Bungalow |
| YEAR BUILT | 2008 |
| SQUARE FOOTAGE | 1,436 |
| BEDROOMS | 3 |
| BATHROOMS | 3.00 |
| BASEMENT | Finished, Full, Walk-Out To Grade |
| AMENITIES | |
| APPLIANCES | See Remarks |
| COOLING | Central Air |
| FIREPLACE | Basement, Gas, Living Room, Mantle, Stone |
| FLOORING | Carpet, Hardwood, Tile |
| HEATING | Forced Air, Natural Gas |
| LAUNDRY | Main Level |
| LOT FEATURES | Back Lane, Back Yard, City Lot, Interior Lot, Landscaped, Street Lighting |
| PARKING | Aggregate, Double Garage Attached, Heated Garage, Private Electric Vehicle Charging Station(s) |
| RESTRICTIONS | None Known |
| ROOF | Asphalt Shingle |
| TITLE | Fee Simple |
| BROKER | RE/MAX real estate central alberta |
| ROOMS | DIMENSIONS (m) | LEVEL |
|---|---|---|
| Bedroom | 12`2" x 11`4" | Basement |
| Game Room | 23`5" x 27`9" | Basement |
| Sunroom/Solarium | 12`1" x 17`6" | Basement |
| Bedroom | 11`5" x 11`8" | Basement |
| Furnace/Utility Room | 20`7" x 8`10" | Basement |
| 2pc Bathroom | 0`0" x 0`0" | Main |
| Dining Room | 11`8" x 11`9" | Main |
| Kitchen | 10`6" x 11`11" | Main |
| Den | 12`10" x 13`0" | Main |
| Bedroom - Primary | 12`9" x 18`3" | Main |
| 4pc Ensuite bath | 0`0" x 0`0" | Main |
| Foyer | 7`6" x 8`3" | Main |
| Laundry | 12`9" x 7`0" | Main |
| Living Room | 13`7" x 19`6" | Main |
| 4pc Bathroom | 0`0" x 0`0" | Main |


