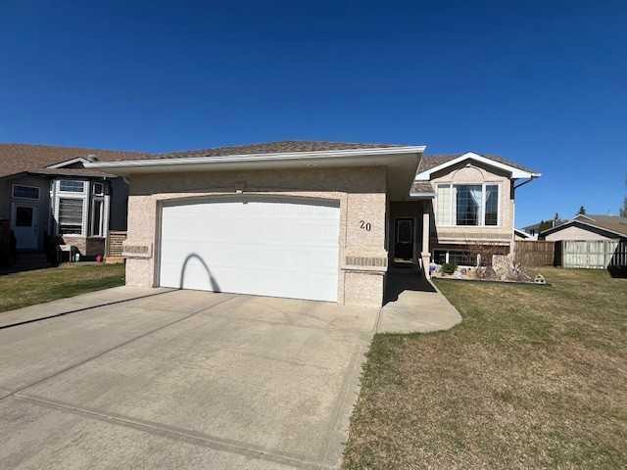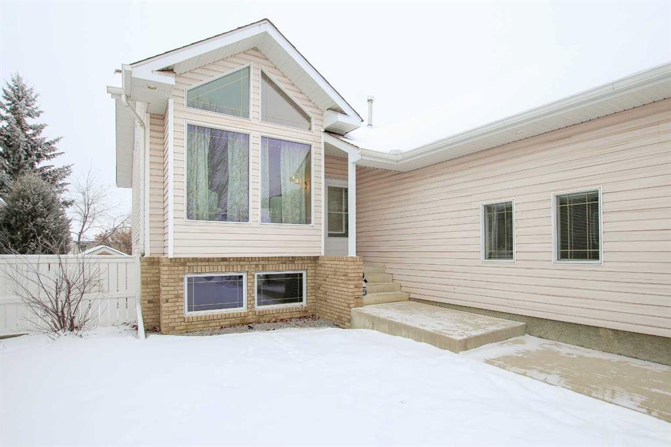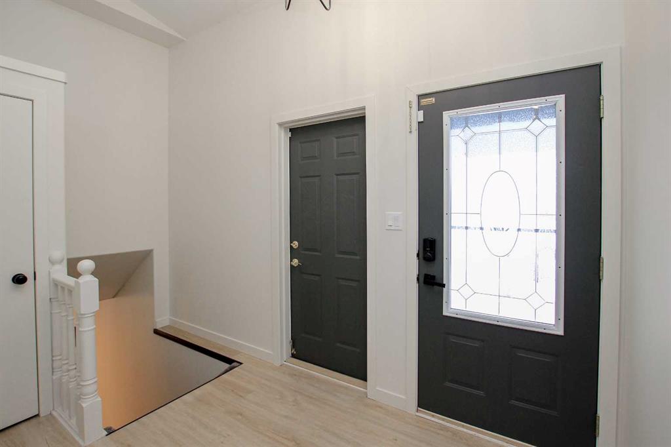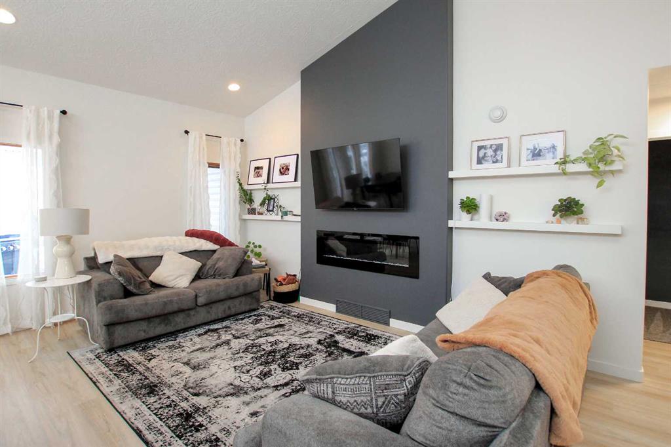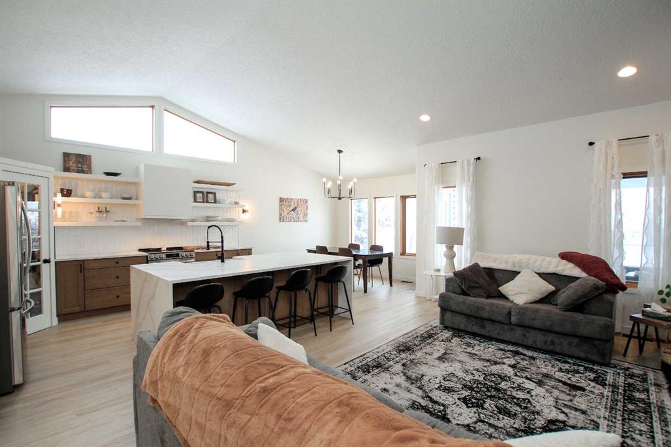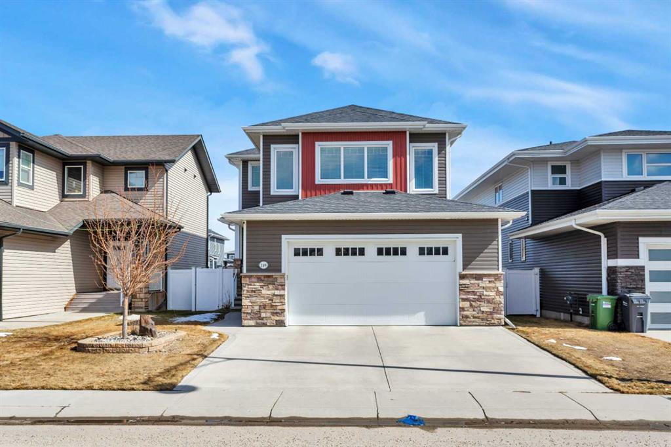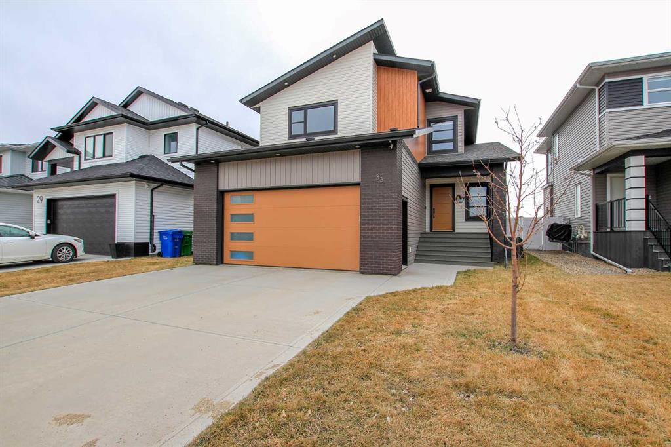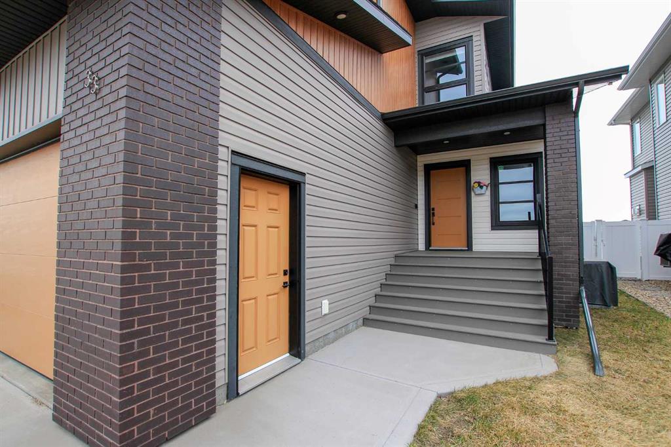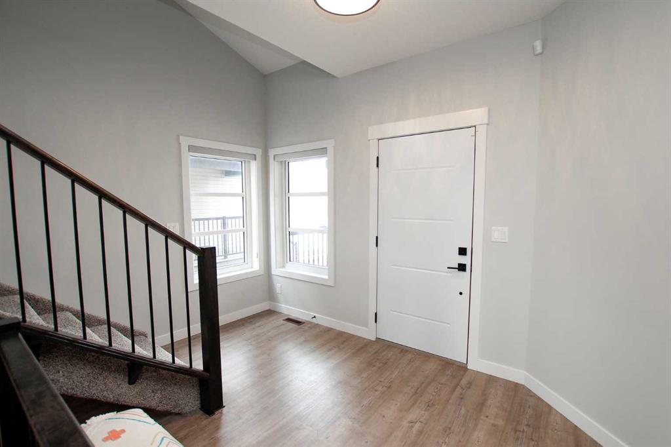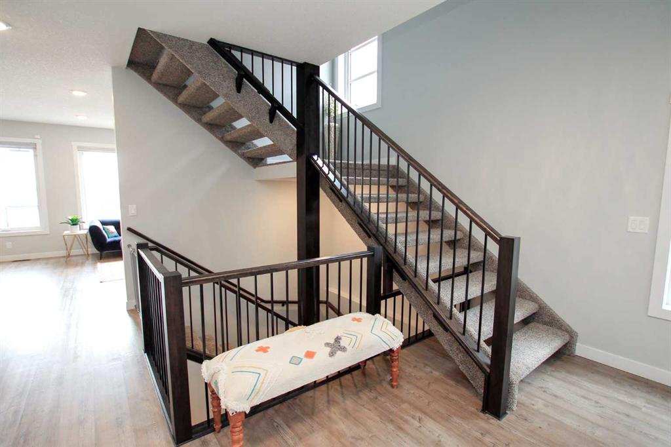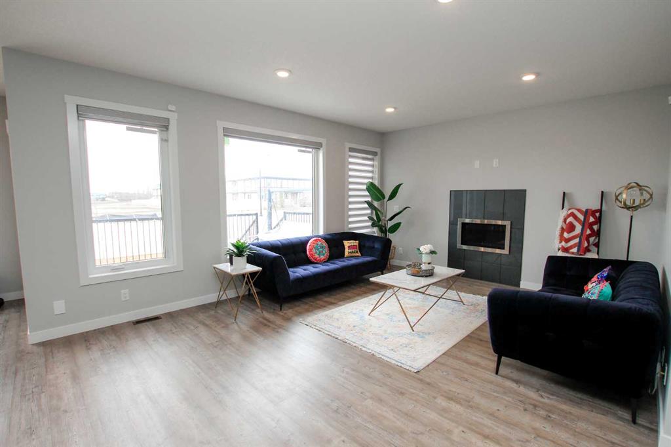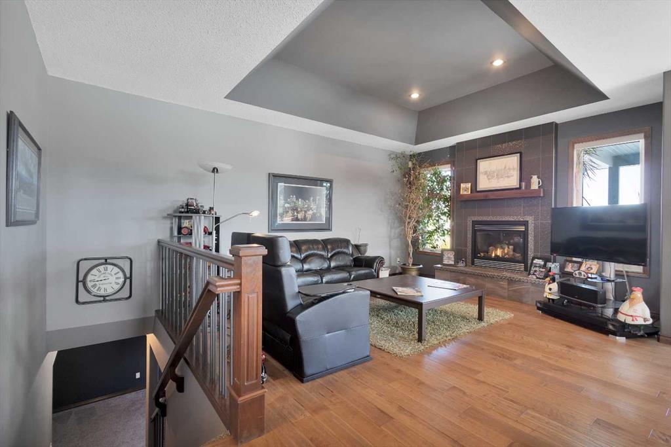63 Addinell Close
Red Deer T4R 1B3
MLS® Number: A2204657
$ 739,900
4
BEDROOMS
3 + 1
BATHROOMS
1976
YEAR BUILT
Welcome to 63 Addinell Close. A quality renovated home on a 10,000 sq.ft lot filled with mature trees. No stone left unturned here! Brand new triple pane windows throughout, all new electrical, plumbing, and finishings. The main floor features a stunning family room as you walk-in with vaulted ceilings, several windows for stunning natural lighting. The kitchen has been tastefully done with modern cabinetry, quartz countertops, undermounted sink, stainless steel appliances which includes a fridge with water/ice maker(all brand new!) and to complete the package, a custom covered hood fan. The kitchen also features a walk-in pantry with space for an additional fridge/freezer, shelving, more counterspace which makes it ideal for coffee or prep area as it also has a sink. There's also a garden door out to the expansive deck & yard. To finish off the main floor, you'll notice a beautiful 2pc. guest bathroom, a stunning formal dining area with a fireplace completed with tile from the floor to ceiling and a statement piece light fixture. This space is open concept to the family room; which you'll love! More windows- tons of natural light and views of the mature trees. There's also a sliding glass door to the deck & yard. Off the garage there's a mudroom with cabinetry plus quartz counters, stacking washer and dryer (brand new). Upstairs, you'll find three extremely generous sized bedrooms and 2 full bathrooms. The primary bedroom is large, and offers additional space for possibly nursery, reading nook or home office. It also has a 5pc. Ensuite bathroom which includes a big custom tiled shower with a bench & glass doors. A soaker tub with tile surround, double vanities one of which is enclosed in the water closet. Walk- in closet with built-in organizers. The basement is fully finished with another family area, bedroom, bathroom and tons of storage! Other features include: brand new high efficiency furnaces and boiler, attached garage which is completely finished, across from a green space, a beautiful stamped concrete driveway, and no carpet at all in this home! You won't find any other home like this one.
| COMMUNITY | Anders Park |
| PROPERTY TYPE | Detached |
| BUILDING TYPE | House |
| STYLE | 2 Storey |
| YEAR BUILT | 1976 |
| SQUARE FOOTAGE | 2,134 |
| BEDROOMS | 4 |
| BATHROOMS | 4.00 |
| BASEMENT | Finished, Full |
| AMENITIES | |
| APPLIANCES | Dishwasher, Garage Control(s), Microwave, Refrigerator, Stove(s), Washer/Dryer, Window Coverings |
| COOLING | None |
| FIREPLACE | Dining Room, Gas |
| FLOORING | Ceramic Tile, Vinyl |
| HEATING | Forced Air, Natural Gas |
| LAUNDRY | Main Level |
| LOT FEATURES | Back Lane, Back Yard, Treed |
| PARKING | Concrete Driveway, Double Garage Attached, Garage Door Opener |
| RESTRICTIONS | None Known |
| ROOF | Asphalt Shingle |
| TITLE | Fee Simple |
| BROKER | Century 21 Maximum |
| ROOMS | DIMENSIONS (m) | LEVEL |
|---|---|---|
| Game Room | 67`3" x 34`9" | Basement |
| Bedroom | 49`3" x 41`10" | Basement |
| Furnace/Utility Room | 44`0" x 47`7" | Basement |
| 3pc Bathroom | 27`4" x 19`5" | Basement |
| Living Room | 51`5" x 44`7" | Main |
| Family Room | 41`0" x 64`10" | Main |
| Kitchen | 55`3" x 58`3" | Main |
| Dining Room | 35`10" x 28`9" | Main |
| Spice Kitchen | 24`10" x 36`1" | Main |
| 2pc Bathroom | 20`9" x 15`4" | Main |
| Laundry | 39`8" x 19`5" | Main |
| Bedroom - Primary | 40`9" x 70`6" | Second |
| Bedroom | 33`11" x 36`1" | Second |
| Bedroom | 33`11" x 36`1" | Second |
| Walk-In Closet | 32`0" x 25`2" | Second |
| 5pc Ensuite bath | 35`6" x 42`1" | Second |
| 4pc Bathroom | 27`4" x 16`2" | Second |













































