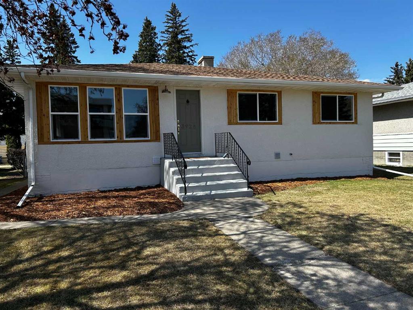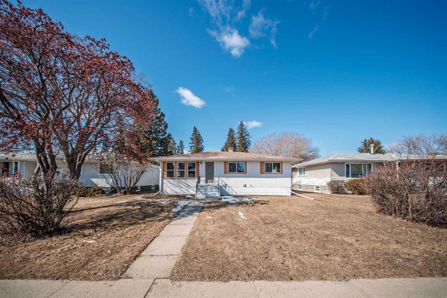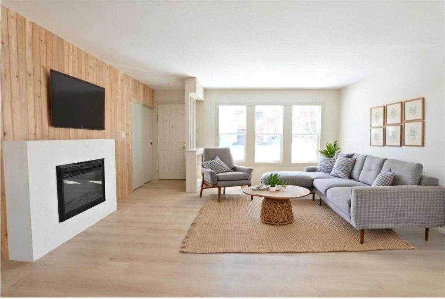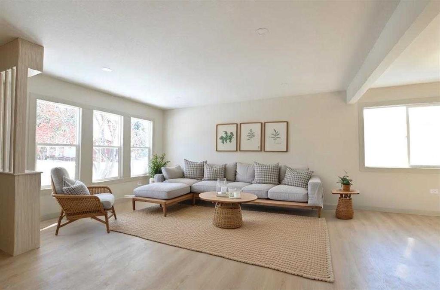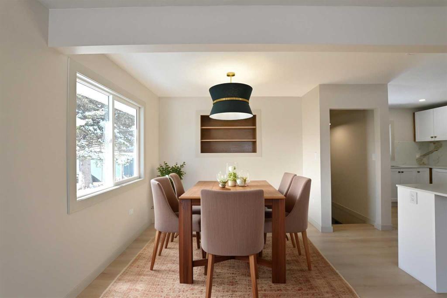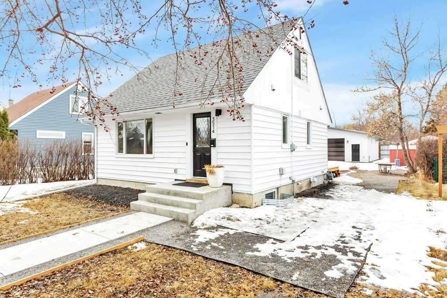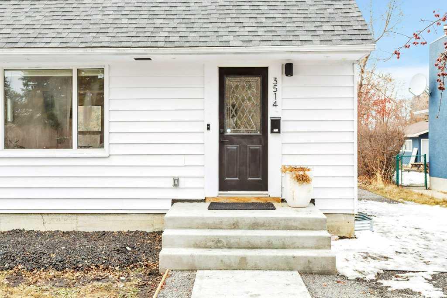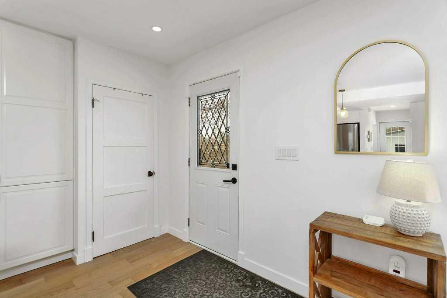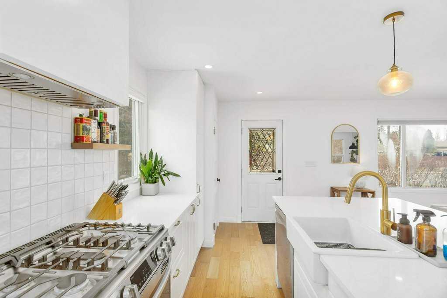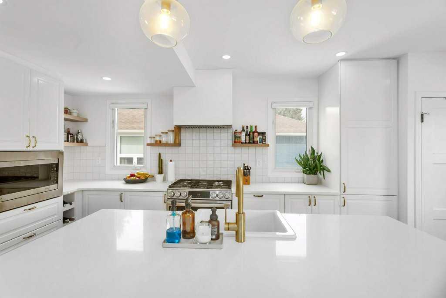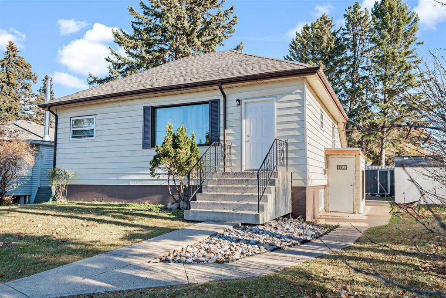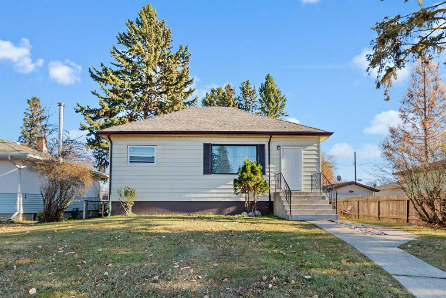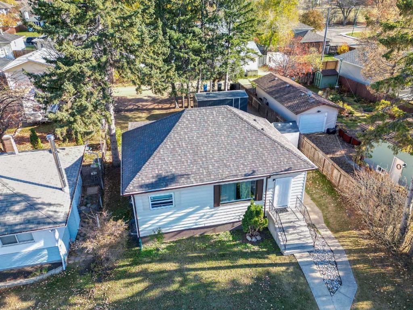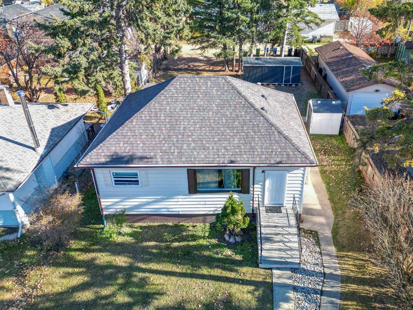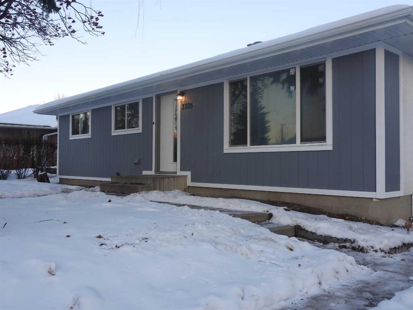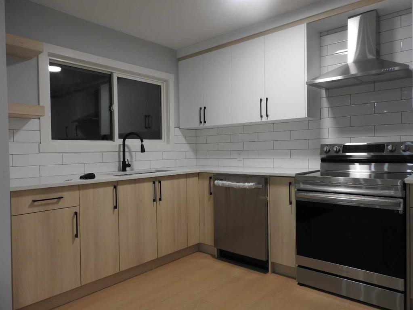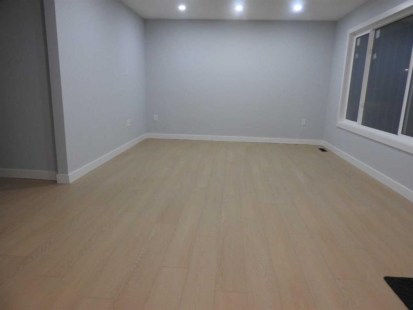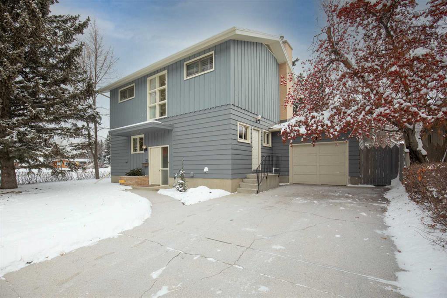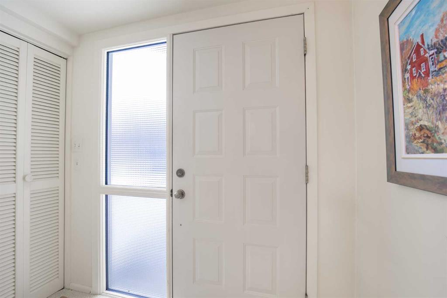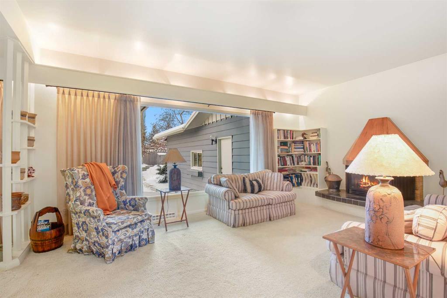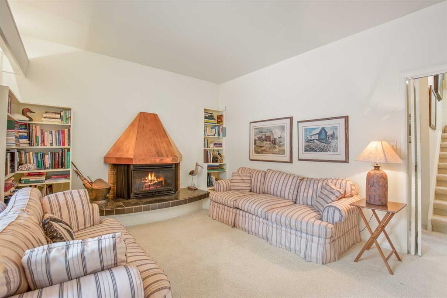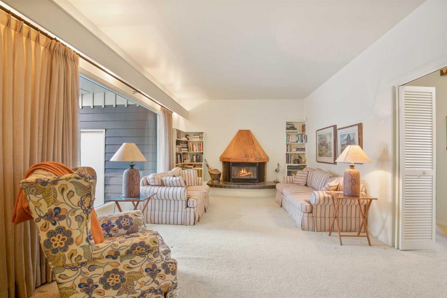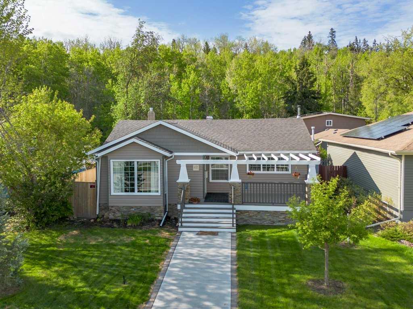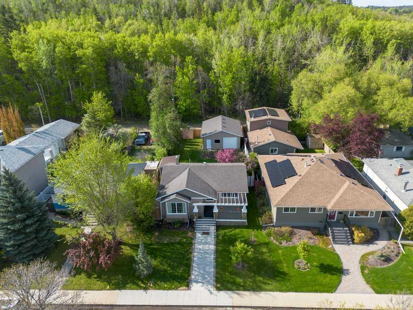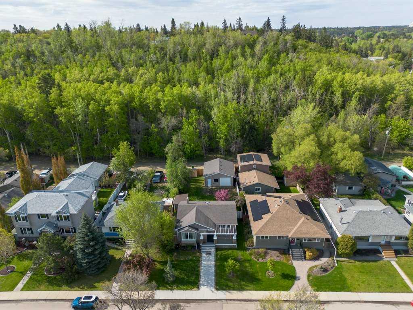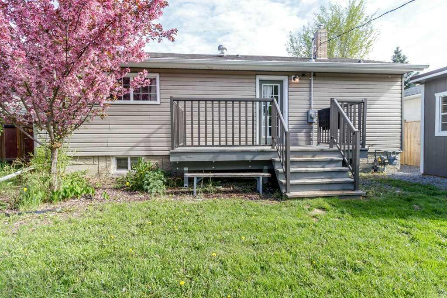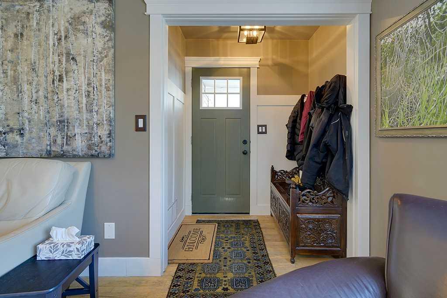3744 43A Avenue
Red Deer T4N3G3
MLS® Number: A2207676
$ 599,900
4
BEDROOMS
3 + 1
BATHROOMS
2,091
SQUARE FEET
1978
YEAR BUILT
Welcome to this stunning two-story home nestled in the prestigious Mountview area. This charming residence boasts garden doors leading to a private deck from the spacious family room, perfect for relaxing and entertaining. All bedrooms are generously sized, with the primary bedroom featuring a large ensuite and a private deck for your personal enjoyment. The basement offers a spacious rec room complete with a cozy wood-burning fireplace, ideal for gatherings or quiet evenings. Additionally, you'll find an enormous storage area in the crawl space, providing ample room for all your belongings. Outside, a vast backyard awaits, offering plenty of space for outdoor activities and gardening. With a double attached garage and situated on a quiet, mature street, this home combines comfort, privacy, and convenience in one of Red Deer's most desirable locations.
| COMMUNITY | Mountview |
| PROPERTY TYPE | Detached |
| BUILDING TYPE | House |
| STYLE | 2 Storey |
| YEAR BUILT | 1978 |
| SQUARE FOOTAGE | 2,091 |
| BEDROOMS | 4 |
| BATHROOMS | 4.00 |
| BASEMENT | Finished, Partial |
| AMENITIES | |
| APPLIANCES | Built-In Electric Range, Built-In Oven, Dishwasher, Microwave, Range Hood |
| COOLING | None |
| FIREPLACE | Recreation Room, Wood Burning |
| FLOORING | Carpet, Tile, Wood |
| HEATING | Forced Air, Natural Gas |
| LAUNDRY | Main Level |
| LOT FEATURES | Back Yard, Landscaped, Treed |
| PARKING | Double Garage Attached |
| RESTRICTIONS | None Known |
| ROOF | Metal |
| TITLE | Fee Simple |
| BROKER | Royal Lepage Network Realty Corp. |
| ROOMS | DIMENSIONS (m) | LEVEL |
|---|---|---|
| Bedroom | 11`3" x 12`10" | Basement |
| Game Room | 16`11" x 12`9" | Basement |
| 3pc Bathroom | 0`0" x 0`0" | Basement |
| Storage | 32`7" x 26`10" | Basement |
| Dining Room | 12`0" x 13`9" | Main |
| Kitchen | 15`1" x 13`6" | Main |
| Family Room | 19`8" x 13`5" | Main |
| Living Room | 17`9" x 13`9" | Main |
| Foyer | 8`0" x 5`5" | Main |
| 2pc Bathroom | 0`0" x 0`0" | Main |
| Laundry | 6`5" x 5`5" | Main |
| Bedroom - Primary | 13`4" x 17`0" | Upper |
| 4pc Ensuite bath | 0`0" x 0`0" | Upper |
| Bedroom | 10`2" x 12`8" | Upper |
| 4pc Bathroom | 0`0" x 0`0" | Upper |
| Bedroom | 11`10" x 12`0" | Upper |
















































