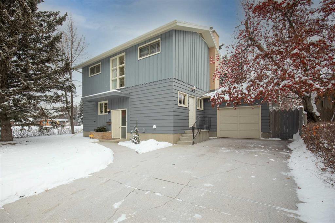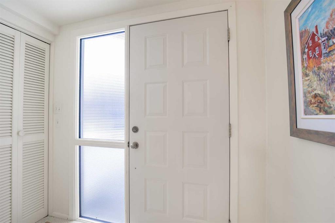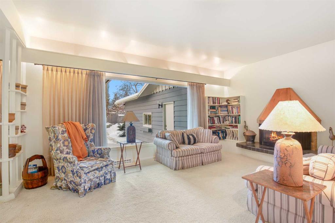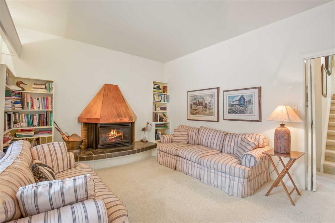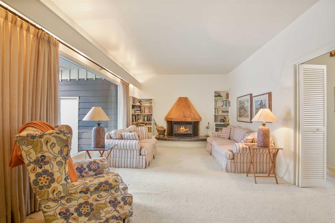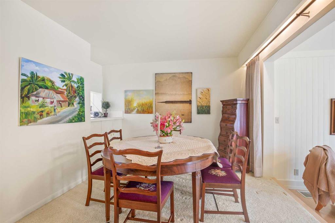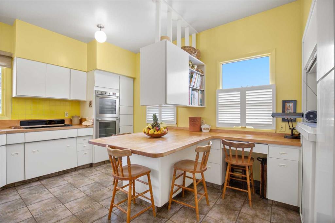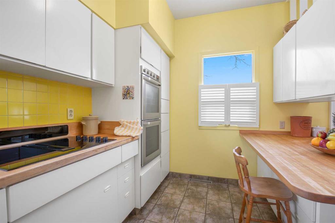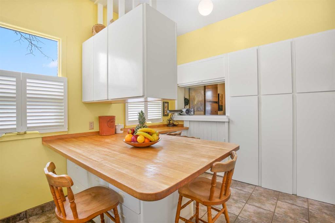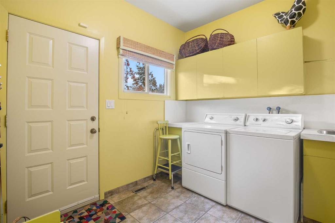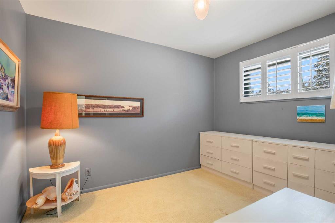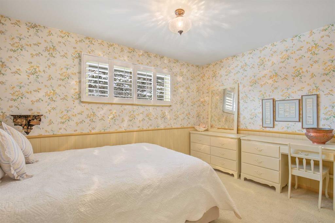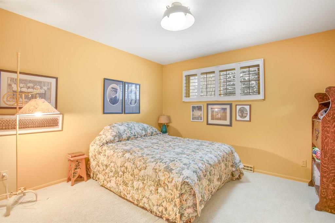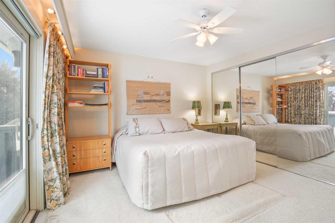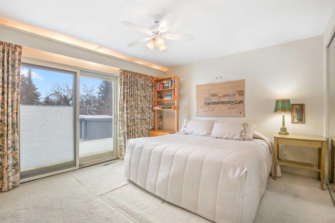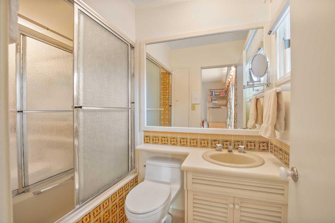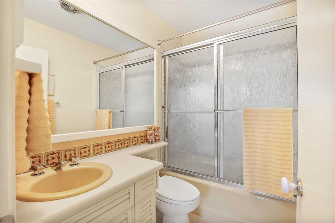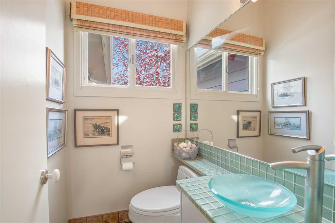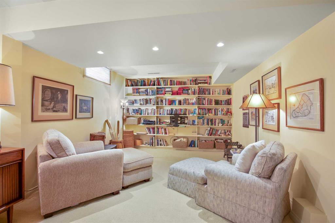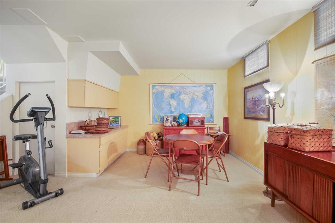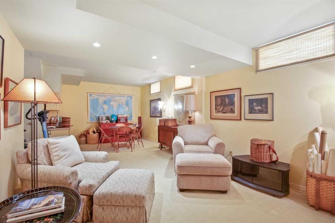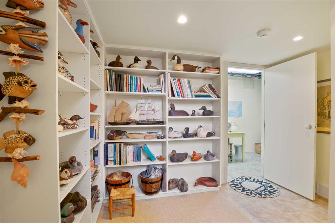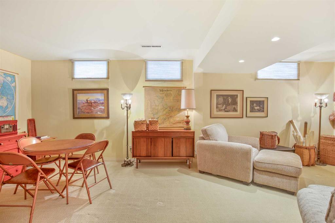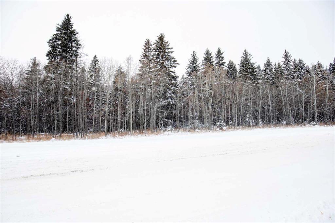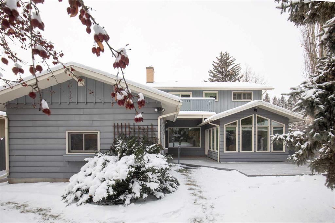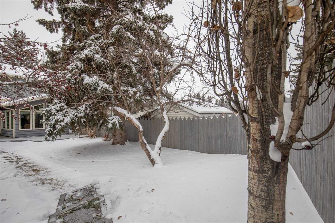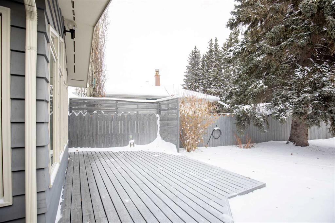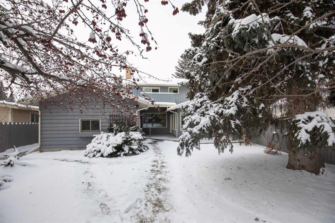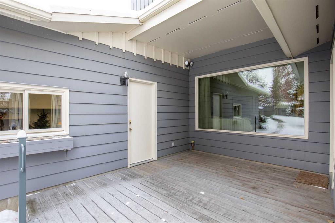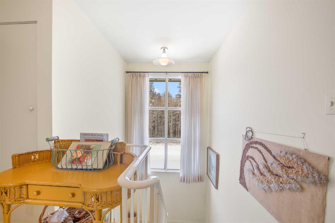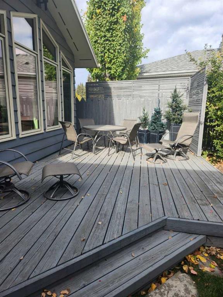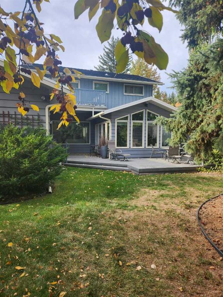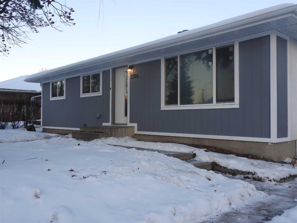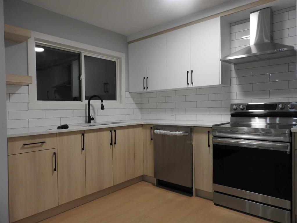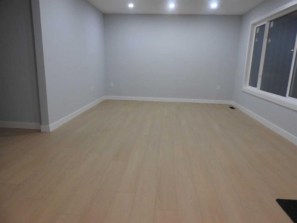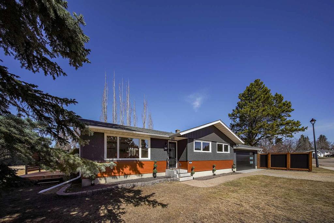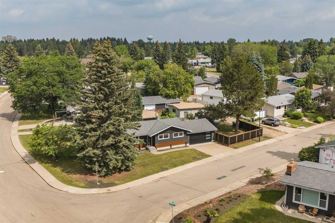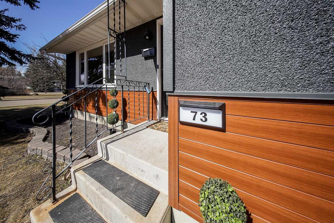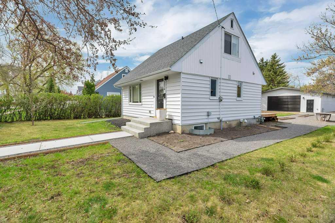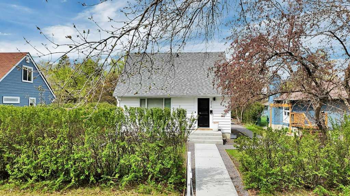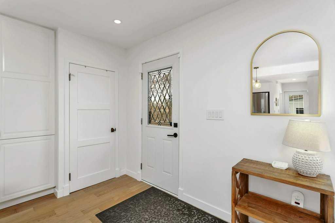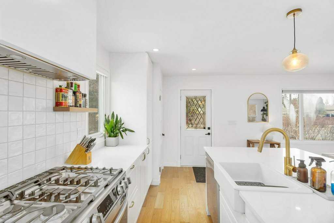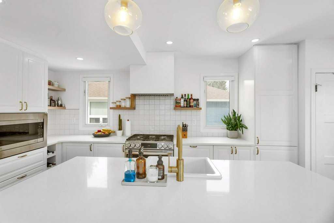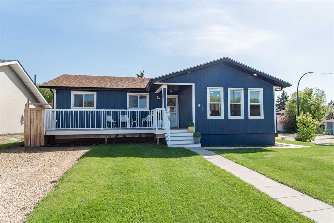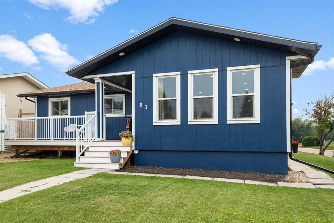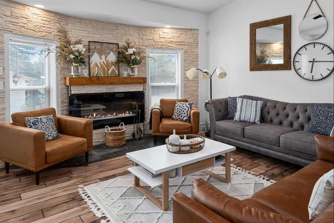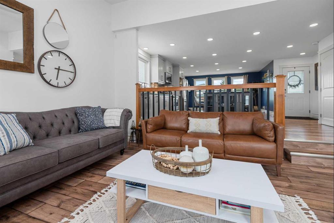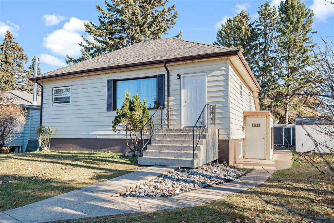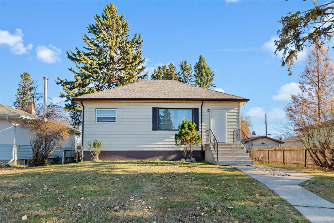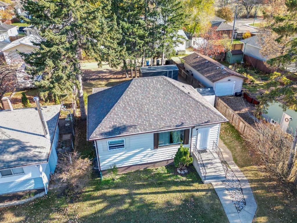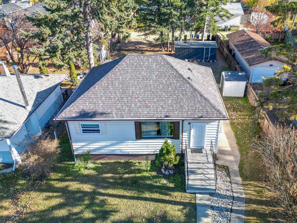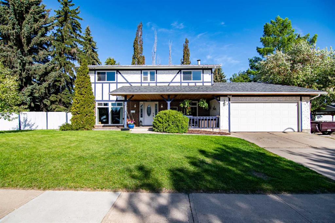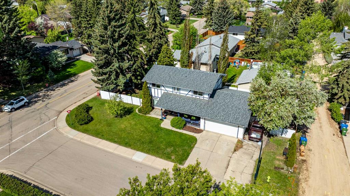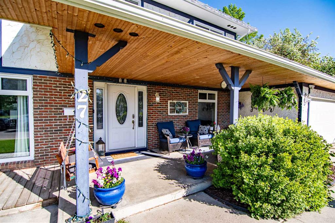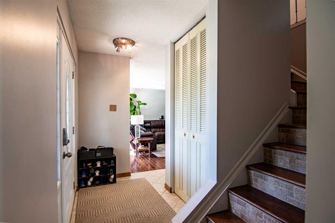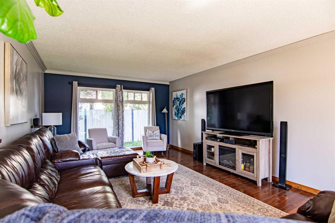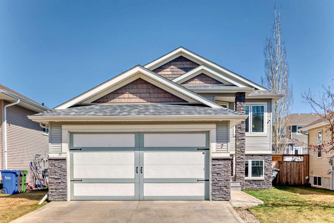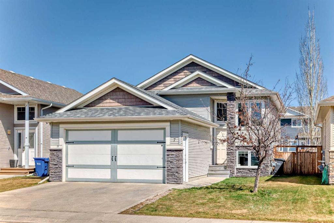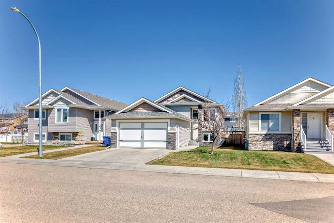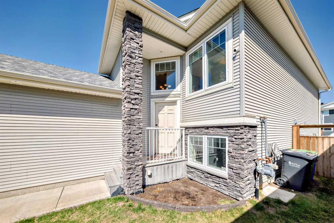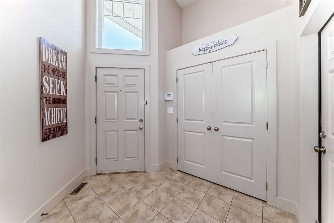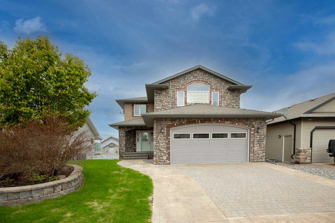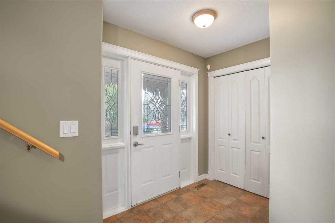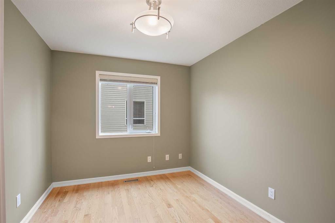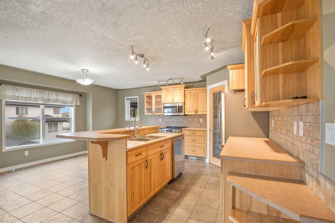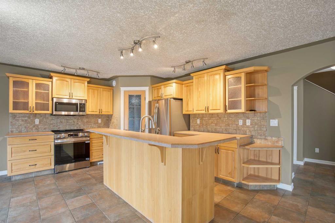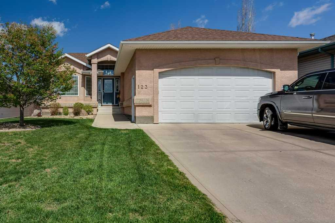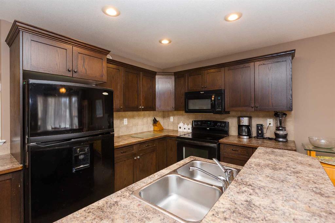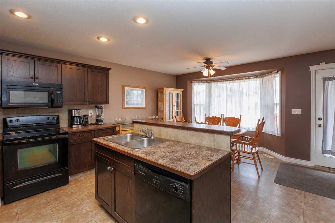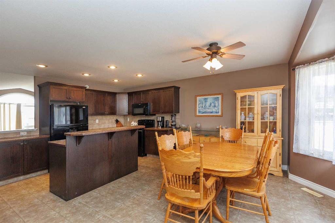27 SELKIRK Boulevard
Red Deer T4N 0G3
MLS® Number: A2206254
$ 564,900
4
BEDROOMS
2 + 2
BATHROOMS
1,995
SQUARE FEET
1961
YEAR BUILT
An exceptional opportunity to establish your forever home in Sunnybrook. #27 SELKIRK BLVD is ready for a new family after only 2 previous owners. This New England style 2-storey was built during Sunnybrook's initial development phase. It is of superior construction, has been well maintained , NEW sewer and water lines March 2025. The LOCATION is prime. Spacious front entry leads up to main living area which flows seamlessly into kitchen, dining and sunroom. Flooded with natural light, 9 ft ceilings and a stunning copper hooded fireplace the living room looks out onto mature, landscaped backyard. Connected to the living room is a gracious dining room that could easily seat 12 and extend if more seating is required. Kitchen is large, efficiently planned and features genuine butcher block counters, immense island and discreet office corner. Beyond this is a newer 4-season sunroom with floor to ceiling windows, gas stove and wrap around deck. A majestic spruce tree towers over a very private serene backyard. To complete the main living area is a convenient side entrance with boot storage, laundry , sink and guest bathroom. Upstairs features 4 large bedrooms one of which is the primary with dual closets, east facing balcony and 2 piece ensuite. The three other bedrooms, all with built-ins and closets, are large and can accommodate a growing family. The 4 Piece bathroom is unique and shared with the ensuite. Downstairs the basement has a fully finished family room with 8 ft ceilings, wet bar , updated 4-piece bathroom, cold room and tons of storage. Beneath the sunroom addition is a full basement with utility room, high efficiency second furnace and great potential for further development. Garage is an oversized tandem model finished, heated and equipped with plenty of shelving and extra space for storage. If location is high on your list of needs, this cannot be beat! Out the front door and across the street is a forested area that is part of Red Deer's Park system. Just steps away the entrance to the extensive trail system, access to Bower Mall and South Hill Shopping. Also within walking distance G.W. Smith elementary, churches, playground and convenient corner store.
| COMMUNITY | Sunnybrook |
| PROPERTY TYPE | Detached |
| BUILDING TYPE | House |
| STYLE | 2 Storey |
| YEAR BUILT | 1961 |
| SQUARE FOOTAGE | 1,995 |
| BEDROOMS | 4 |
| BATHROOMS | 4.00 |
| BASEMENT | Full, Partially Finished |
| AMENITIES | |
| APPLIANCES | Dishwasher, Double Oven, Electric Cooktop, Refrigerator, Washer/Dryer |
| COOLING | None |
| FIREPLACE | Gas, Glass Doors, Living Room, Metal, Stone, Sun Room |
| FLOORING | Carpet, Ceramic Tile, Laminate, Linoleum |
| HEATING | Central, Natural Gas |
| LAUNDRY | Main Level, Sink |
| LOT FEATURES | Back Lane, Back Yard, Irregular Lot, Landscaped, Private, Street Lighting, Treed |
| PARKING | Double Garage Attached, Driveway, Front Drive |
| RESTRICTIONS | None Known |
| ROOF | Rubber, Shake |
| TITLE | Fee Simple |
| BROKER | Sutton Landmark Realty |
| ROOMS | DIMENSIONS (m) | LEVEL |
|---|---|---|
| 4pc Bathroom | 5`10" x 9`0" | Lower |
| Family Room | 18`8" x 19`1" | Lower |
| Nook | 11`10" x 6`0" | Lower |
| Storage | 11`11" x 13`6" | Lower |
| Furnace/Utility Room | 17`9" x 5`10" | Lower |
| Cold Room/Cellar | 10`0" x 4`0" | Lower |
| Living Room | 22`5" x 12`2" | Main |
| Dining Room | 12`8" x 12`2" | Main |
| Kitchen | 12`2" x 13`7" | Main |
| Sunroom/Solarium | 12`11" x 13`2" | Main |
| Laundry | 11`5" x 9`0" | Main |
| 2pc Bathroom | 5`1" x 4`1" | Main |
| 2pc Ensuite bath | 4`5" x 4`10" | Second |
| Bedroom | 12`2" x 10`3" | Second |
| Bedroom | 11`4" x 12`2" | Second |
| Bedroom | 8`7" x 11`0" | Second |
| Bedroom - Primary | 13`9" x 12`4" | Second |
| 4pc Bathroom | 4`10" x 7`8" | Second |

