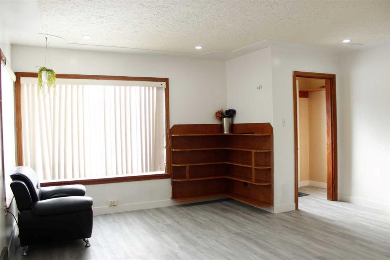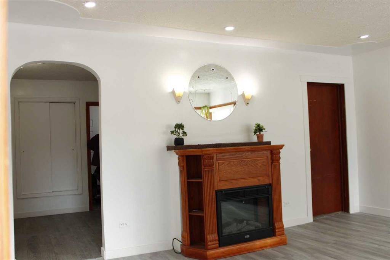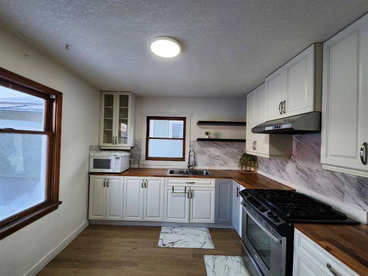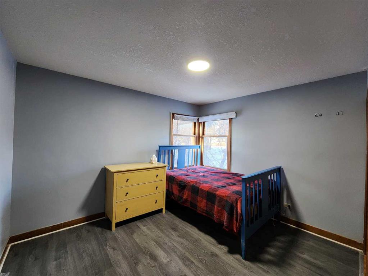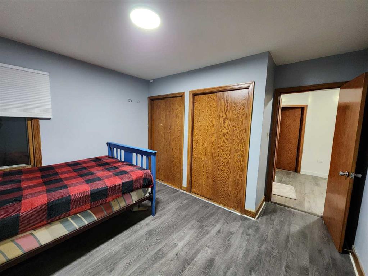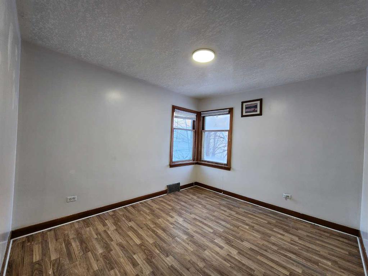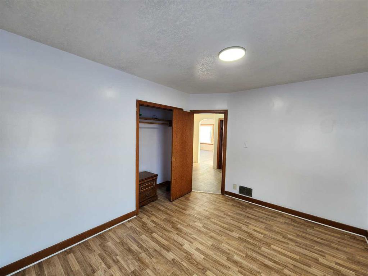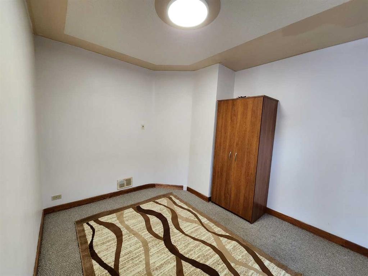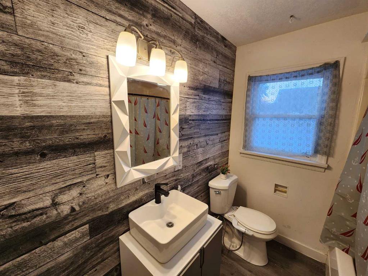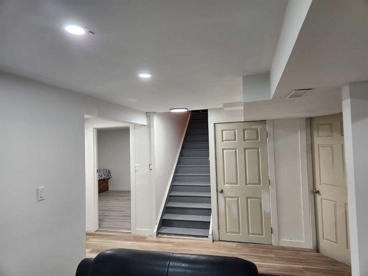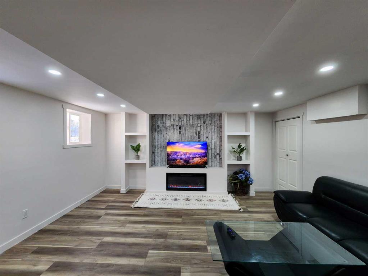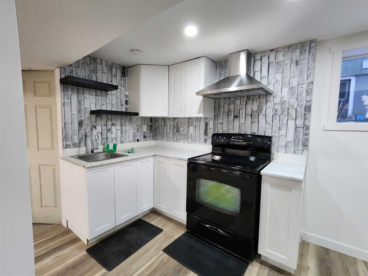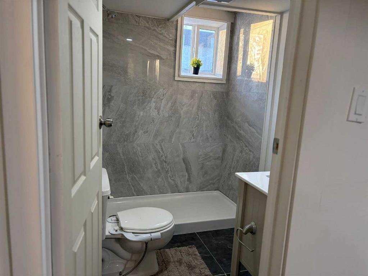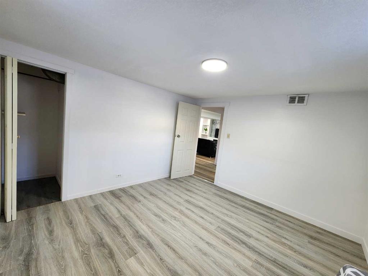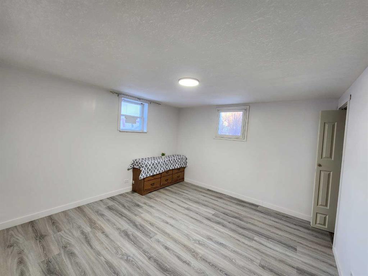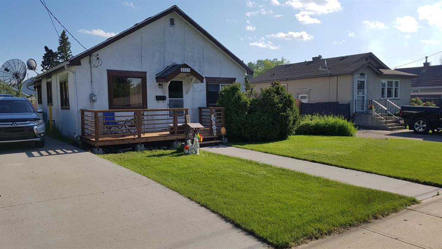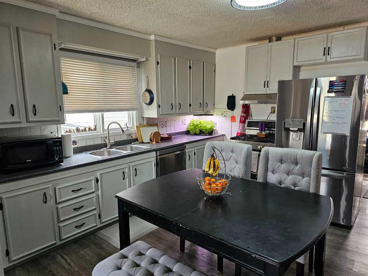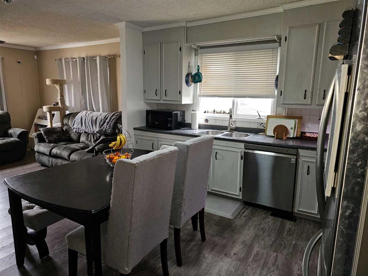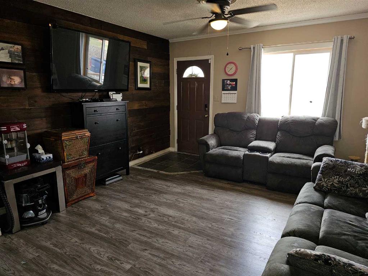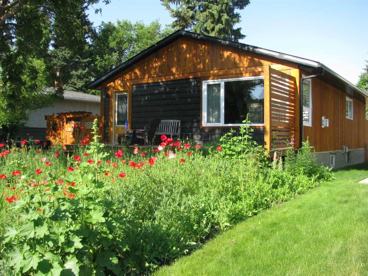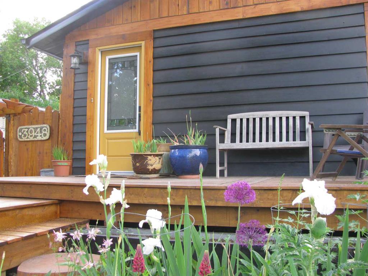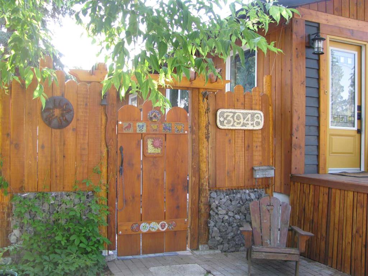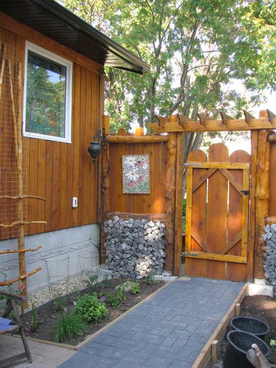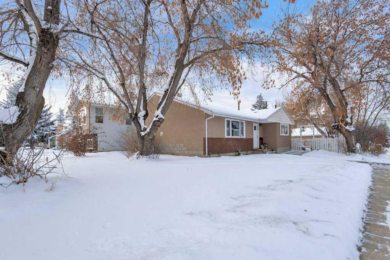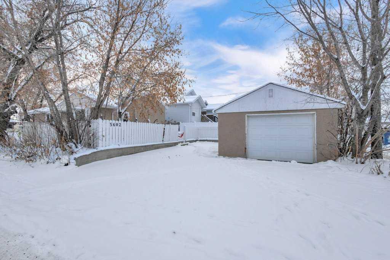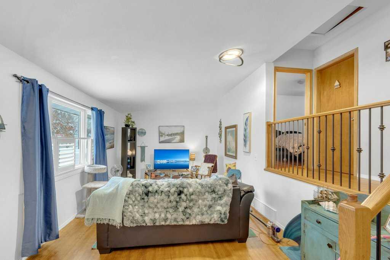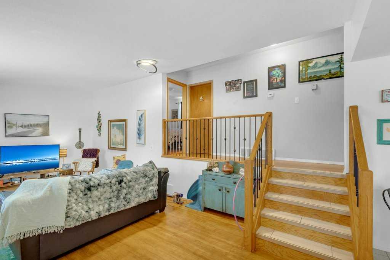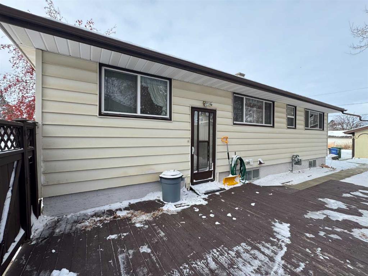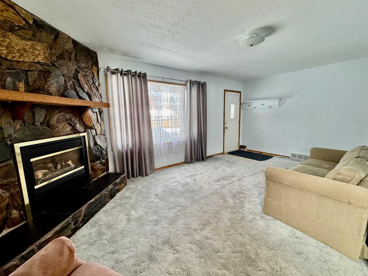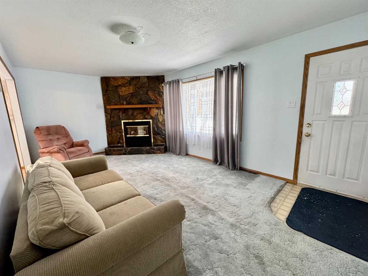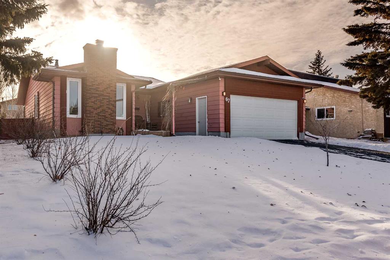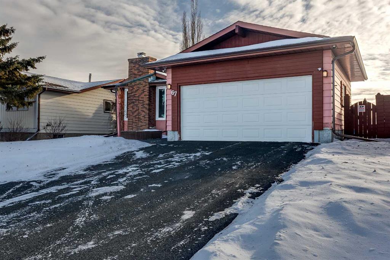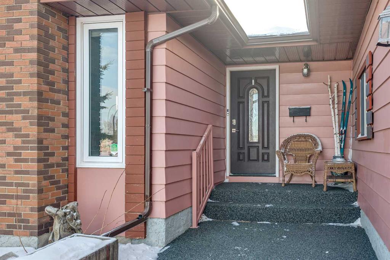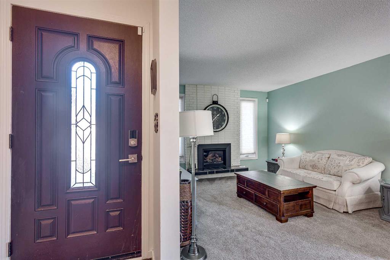4806 53 Street
Red Deer T4N 2E8
MLS® Number: A2193455
$ 349,900
5
BEDROOMS
2 + 0
BATHROOMS
1,028
SQUARE FEET
1950
YEAR BUILT
Prime Investment Opportunity! This renovated 5-bedroom, 2-bathroom home sits on a commercially zoned lot, making it an excellent opportunity for investors, business owners, or families needing extra space. With a separate illegal suite, it offers flexibility for extended family, guests, or rental income. Ideally situated near a school, the new Red Deer Justice Centre, and numerous amenities, this property provides both convenience and potential. Move-in ready with modern updates throughout—don’t miss this incredible opportunity! Book your showing today!
| COMMUNITY | Downtown Red Deer |
| PROPERTY TYPE | Detached |
| BUILDING TYPE | House |
| STYLE | Bi-Level |
| YEAR BUILT | 1950 |
| SQUARE FOOTAGE | 1,028 |
| BEDROOMS | 5 |
| BATHROOMS | 2.00 |
| BASEMENT | Finished, Full, Suite |
| AMENITIES | |
| APPLIANCES | Range Hood, Refrigerator, Stove(s), Washer/Dryer |
| COOLING | None |
| FIREPLACE | N/A |
| FLOORING | Laminate, Vinyl Plank |
| HEATING | Forced Air |
| LAUNDRY | In Basement |
| LOT FEATURES | Back Lane, Back Yard, Landscaped |
| PARKING | Off Street, Single Garage Detached |
| RESTRICTIONS | None Known |
| ROOF | Asphalt Shingle |
| TITLE | Fee Simple |
| BROKER | RE/MAX real estate central alberta |
| ROOMS | DIMENSIONS (m) | LEVEL |
|---|---|---|
| Bedroom | 11`3" x 12`0" | Lower |
| Bedroom | 11`5" x 11`9" | Lower |
| 3pc Bathroom | 6`11" x 5`5" | Lower |
| Living Room | 15`7" x 21`9" | Lower |
| Furnace/Utility Room | 11`9" x 15`4" | Lower |
| Bedroom | 9`11" x 11`7" | Main |
| Bedroom | 11`11" x 12`5" | Main |
| Bedroom | 10`7" x 9`2" | Main |
| Kitchen | 11`10" x 10`2" | Main |
| Living Room | 16`0" x 14`8" | Main |
| 4pc Bathroom | 7`11" x 6`2" | Main |


