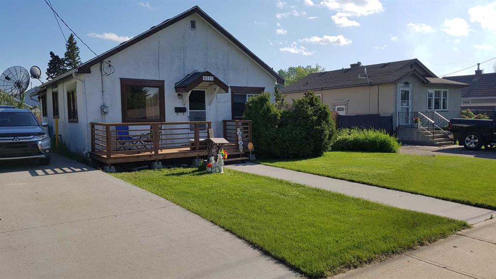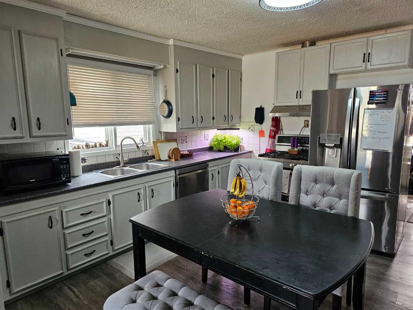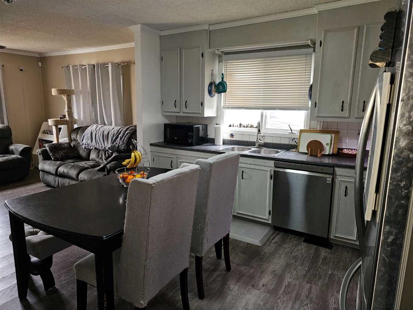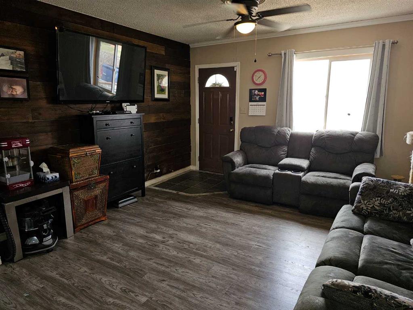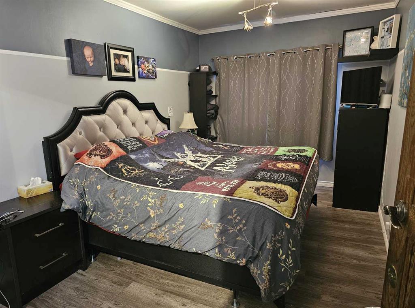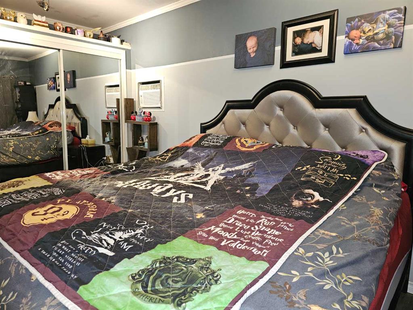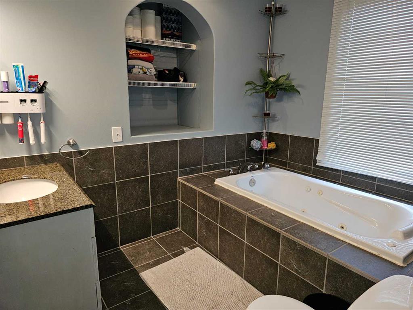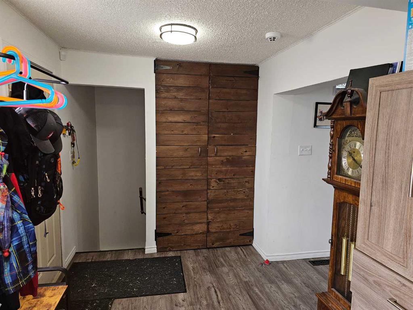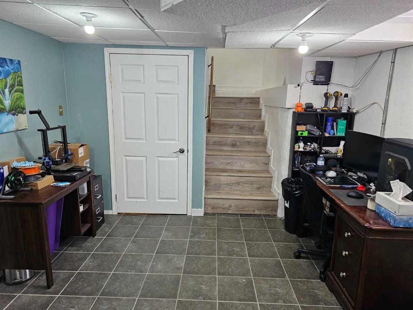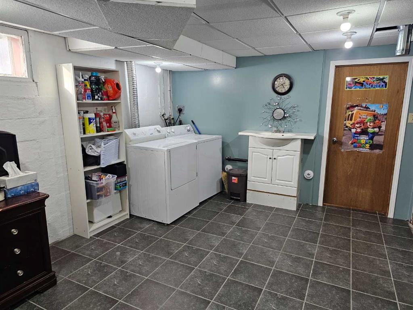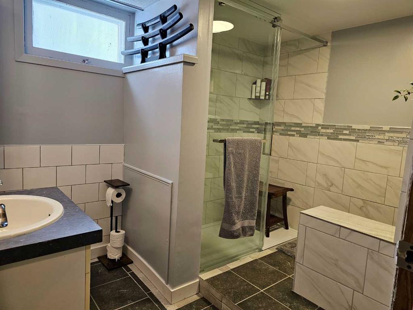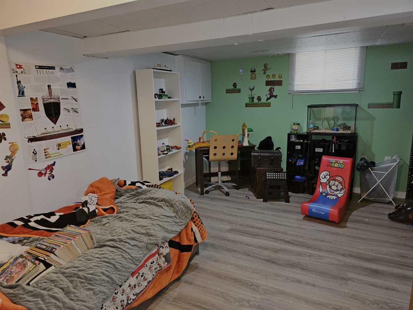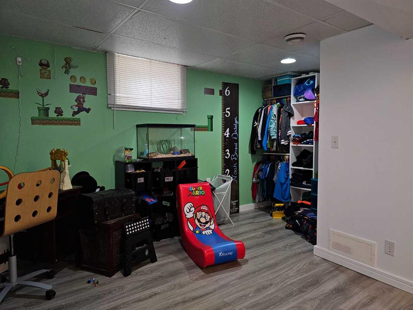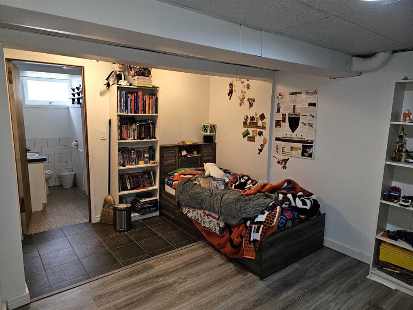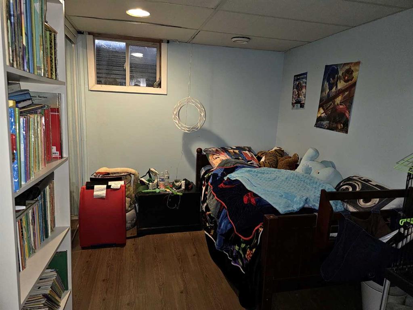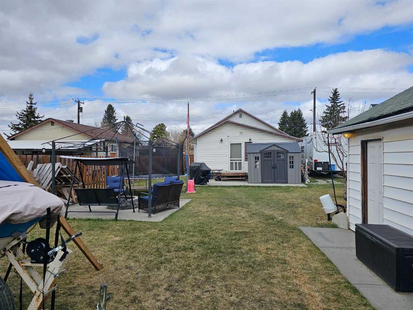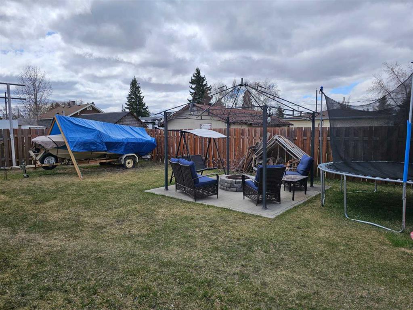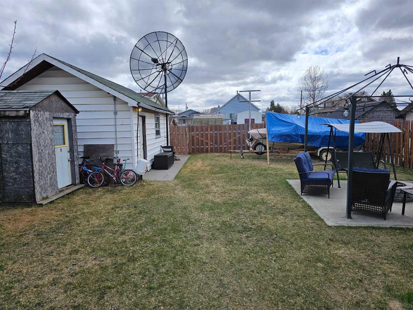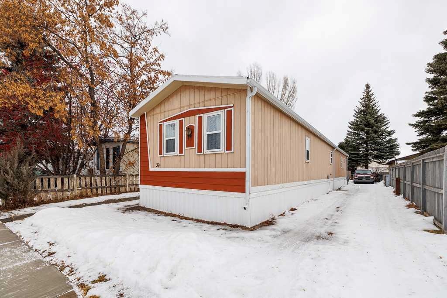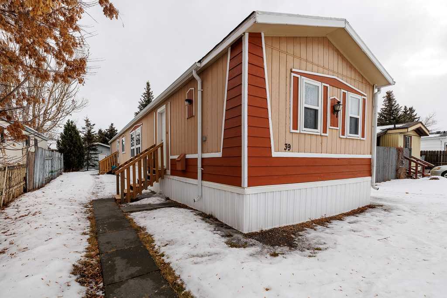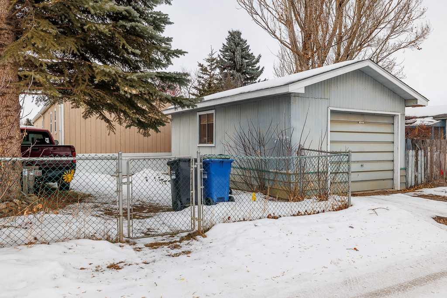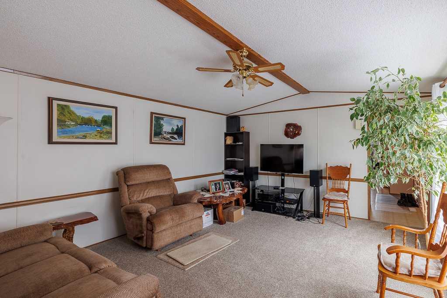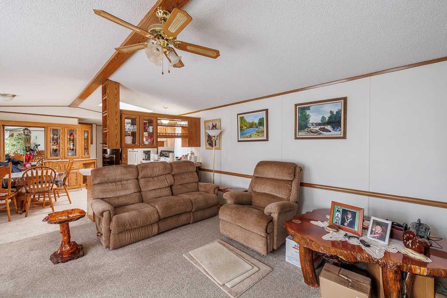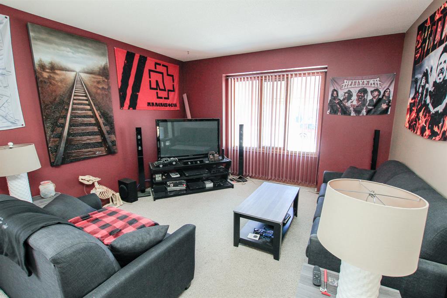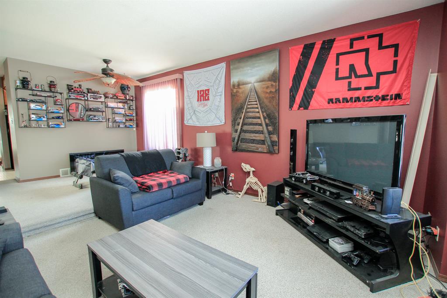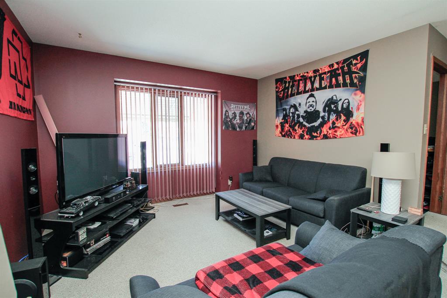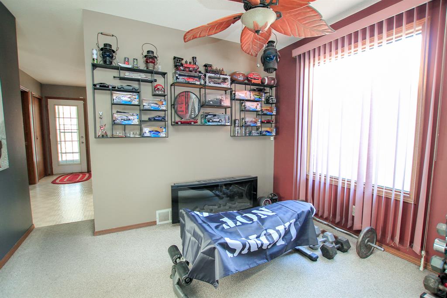5717 57 Street
Red Deer T4N 2L2
MLS® Number: A2190503
$ 279,000
3
BEDROOMS
2 + 0
BATHROOMS
1948
YEAR BUILT
This delightful 3-bedroom, 2-bathroom bungalow is complemented by a single detached garage and a wealth of recent upgrades. Over the past few years, the home and yard have seen significant improvements, including a new front deck and railing, a spacious 22x13 concrete patio in the backyard, and a 12x12 concrete pad currently set up as a cozy firepit area. Other updates include new shingles in 2018, vinyl plank flooring on the main level, a new dishwasher in 2021, and a furnace and hot water tank replaced in 2020. The main floor features an open concept layout, with a kitchen that boasts ample cabinet space, stainless steel appliances, and an eating area. The primary bedroom includes a 3-piece ensuite with a jetted tub for ultimate relaxation. A flexible area at the back of the home offers potential for an office, mudroom, pantry, or storage—whatever suits your needs. Downstairs, you'll find a recently renovated bathroom with sleek tile and a glass shower door, plus a laundry area with a sink and extra storage space. This home is ideally located near schools, community parks, playgrounds, shopping, the Red Deer River, and Bower Ponds, offering both convenience and charm.
| COMMUNITY | Riverside Meadows |
| PROPERTY TYPE | Detached |
| BUILDING TYPE | House |
| STYLE | Bungalow |
| YEAR BUILT | 1948 |
| SQUARE FOOTAGE | 822 |
| BEDROOMS | 3 |
| BATHROOMS | 2.00 |
| BASEMENT | Finished, Full |
| AMENITIES | |
| APPLIANCES | Dishwasher, Dryer, Garage Control(s), Gas Stove, Range Hood, Refrigerator, Washer, Window Coverings |
| COOLING | None |
| FIREPLACE | N/A |
| FLOORING | Tile, Vinyl |
| HEATING | Forced Air |
| LAUNDRY | In Basement |
| LOT FEATURES | Back Lane, Back Yard, Landscaped, Lawn, Level, Rectangular Lot, Standard Shaped Lot, Street Lighting |
| PARKING | Single Garage Detached |
| RESTRICTIONS | None Known |
| ROOF | Asphalt Shingle |
| TITLE | Fee Simple |
| BROKER | 2 Percent Realty Advantage |
| ROOMS | DIMENSIONS (m) | LEVEL |
|---|---|---|
| Bedroom | 15`0" x 9`10" | Basement |
| Bedroom | 11`0" x 7`10" | Basement |
| 4pc Bathroom | Basement | |
| Family Room | 14`10" x 11`0" | Basement |
| Storage | Basement | |
| Living Room | 13`6" x 12`4" | Main |
| Kitchen With Eating Area | 13`6" x 12`5" | Main |
| Bedroom - Primary | 14`8" x 9`1" | Main |
| 3pc Bathroom | Main | |
| Other | 14`0" x 7`5" | Main |


