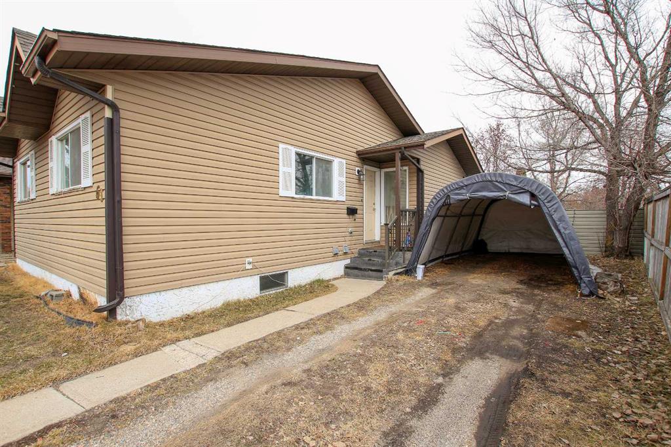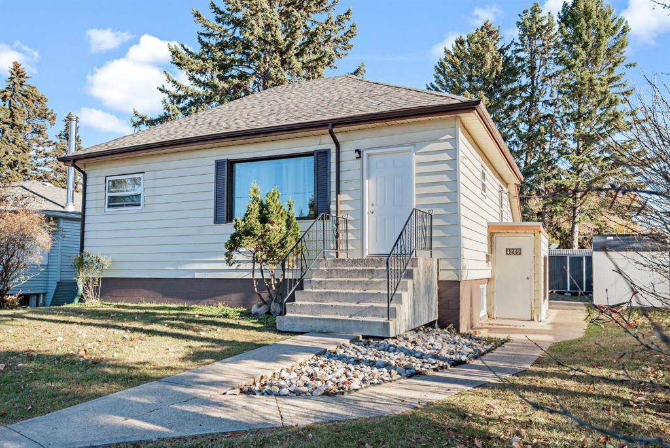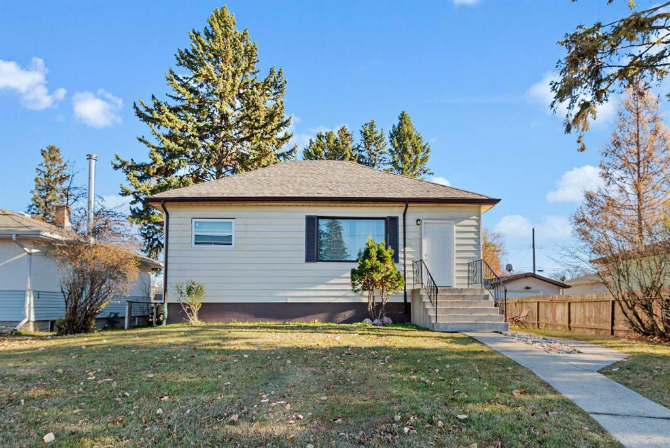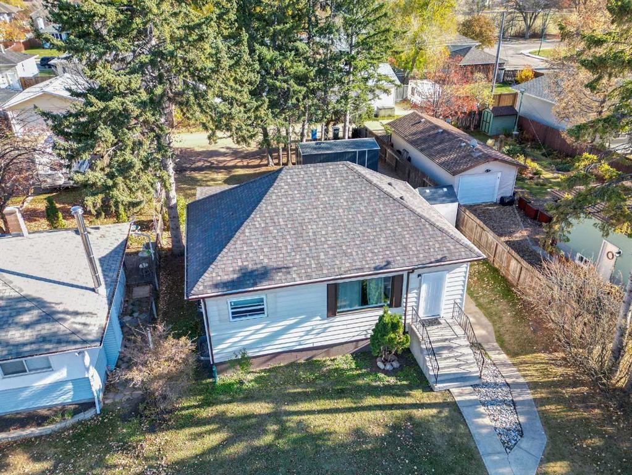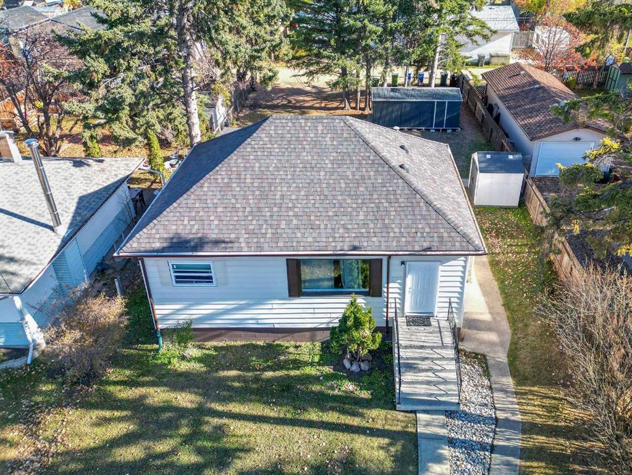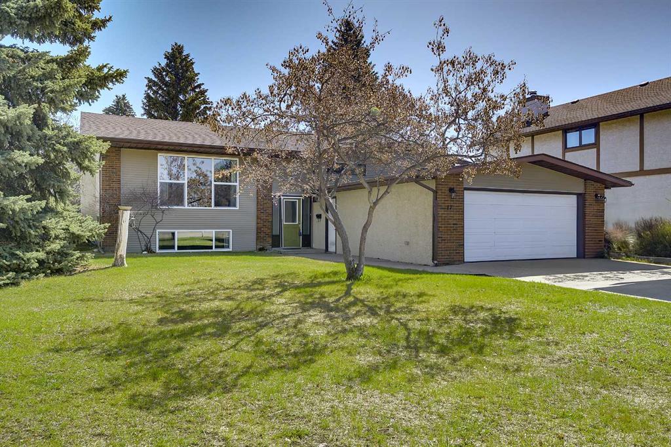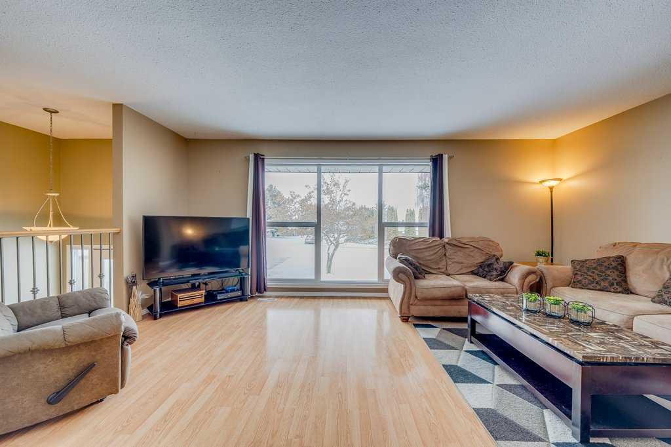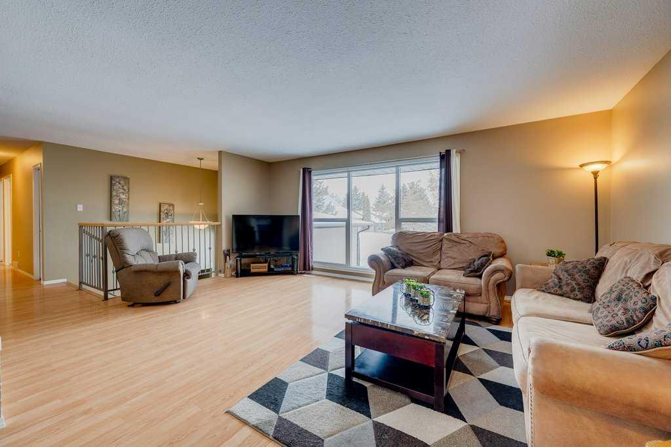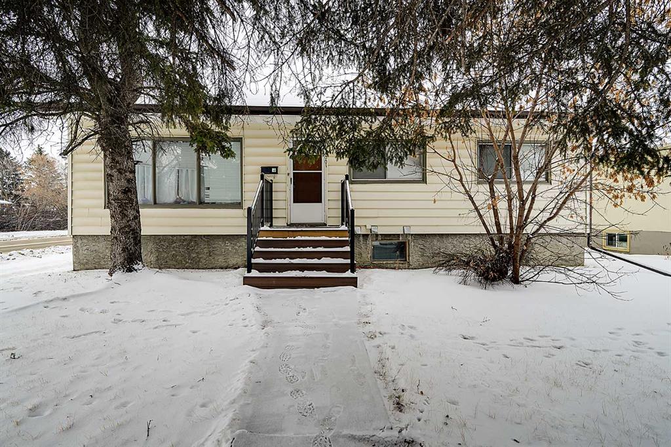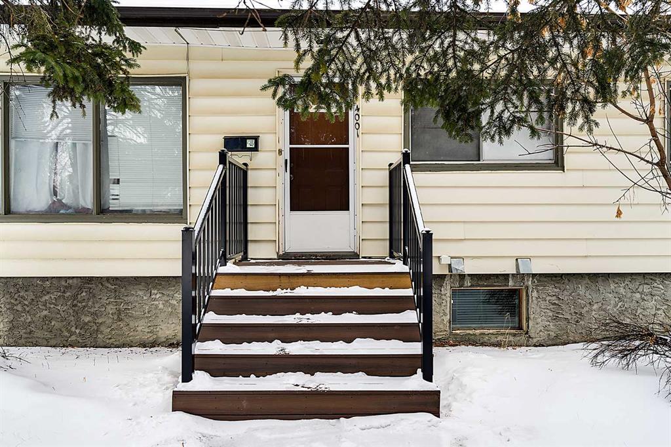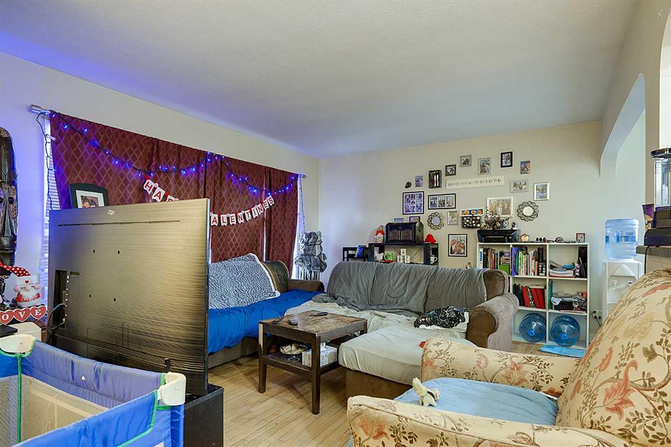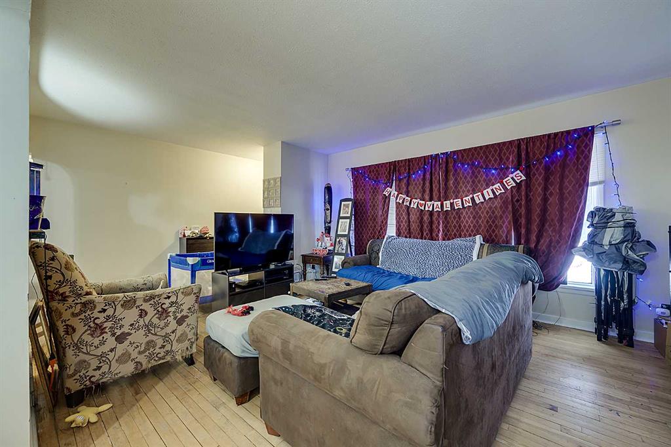3934 37 Avenue
Red Deer T4N 2T2
MLS® Number: A2202140
$ 439,000
4
BEDROOMS
2 + 0
BATHROOMS
1958
YEAR BUILT
This beautiful home is nestled in the desirable neighbourhood of Eastview. Featuring 3 Bedrooms, 2 bathrooms and a flex space that can be used as an additional bedroom or hobby room and includes a kitchenette/sink. There is also a walk-in closet located in the downstairs room. The bathroom has been recently renovated. The roof has also been upgraded recently. A gorgeously landscaped backyard offering raspberries, strawberries, gooseberries, rhubarb and an apple tree! A farmer's market in your backyard oasis with a fire pit, a covered deck and a hot tub for relaxing evenings. Enjoy the privacy of your yard that feels outside of the city, while also enjoying the location only a city can offer! Close to schools, shopping and walking paths, this home has a ton to offer.
| COMMUNITY | Eastview |
| PROPERTY TYPE | Detached |
| BUILDING TYPE | House |
| STYLE | Bungalow |
| YEAR BUILT | 1958 |
| SQUARE FOOTAGE | 1,265 |
| BEDROOMS | 4 |
| BATHROOMS | 2.00 |
| BASEMENT | Finished, Full |
| AMENITIES | |
| APPLIANCES | Dishwasher, Freezer, Garage Control(s), Microwave, Microwave Hood Fan, Refrigerator, Washer/Dryer, Window Coverings |
| COOLING | Central Air |
| FIREPLACE | N/A |
| FLOORING | Carpet, Hardwood, Linoleum |
| HEATING | Forced Air, Natural Gas |
| LAUNDRY | In Basement |
| LOT FEATURES | Back Lane, Back Yard, City Lot, Front Yard, Fruit Trees/Shrub(s), Landscaped, Lawn, Level, Many Trees, Private, Treed |
| PARKING | Double Garage Detached, Garage Door Opener, Garage Faces Rear |
| RESTRICTIONS | None Known |
| ROOF | Asphalt Shingle |
| TITLE | Fee Simple |
| BROKER | Coldwell Banker Ontrack Realty |
| ROOMS | DIMENSIONS (m) | LEVEL |
|---|---|---|
| Laundry | 9`7" x 11`9" | Basement |
| Storage | 8`6" x 10`8" | Basement |
| Bedroom | 9`9" x 9`8" | Basement |
| Family Room | 10`3" x 11`6" | Basement |
| 3pc Bathroom | Basement | |
| Flex Space | 12`0" x 7`5" | Basement |
| Bedroom | 10`0" x 11`6" | Basement |
| Dining Room | 13`4" x 10`6" | Main |
| Eat in Kitchen | 11`6" x 11`6" | Main |
| Living Room | 26`0" x 12`4" | Main |
| Bedroom - Primary | 9`9" x 13`5" | Main |
| Bedroom | 8`9" x 9`0" | Main |
| 4pc Bathroom | Main |













































