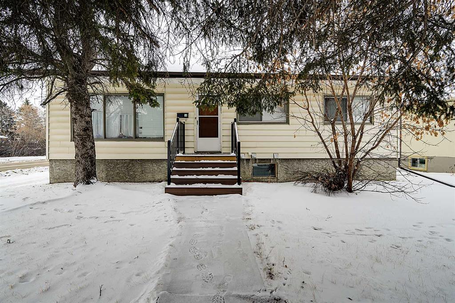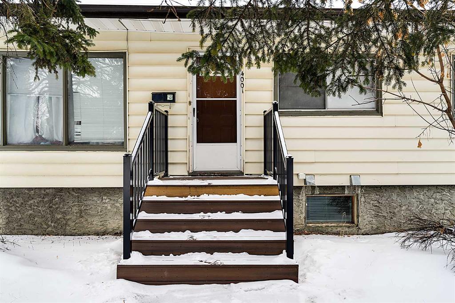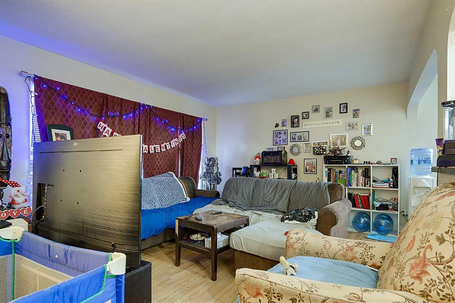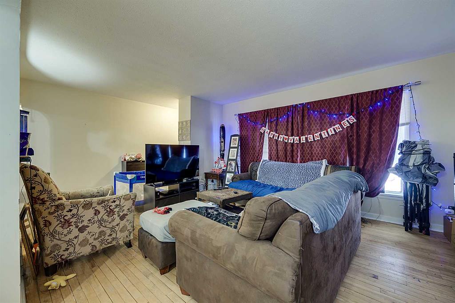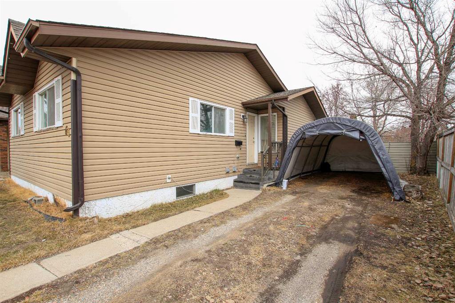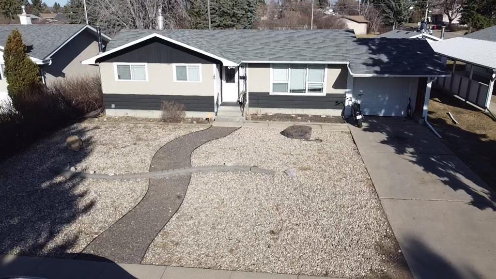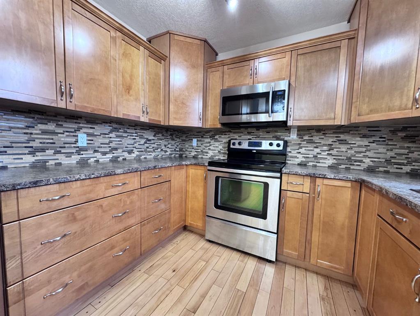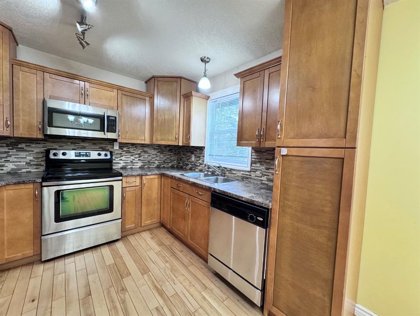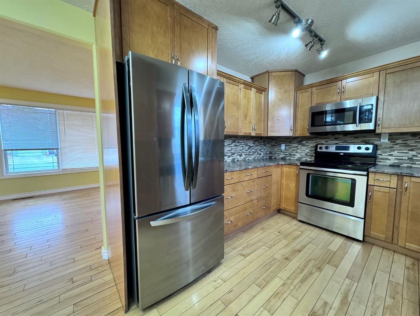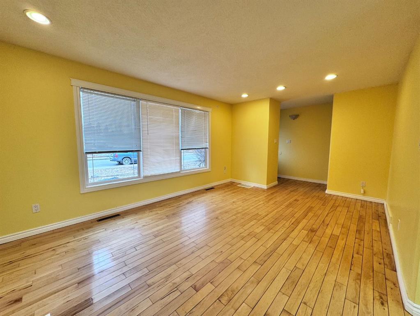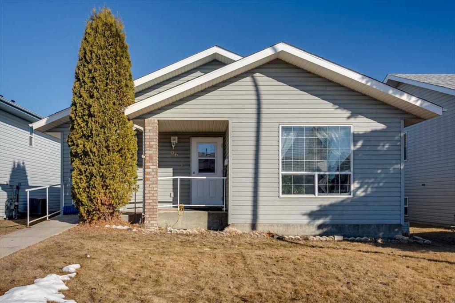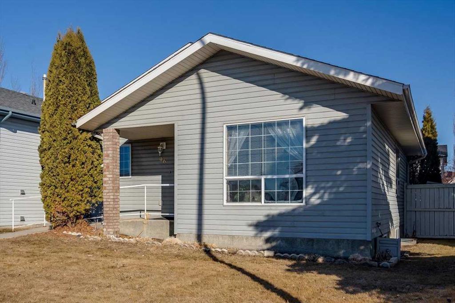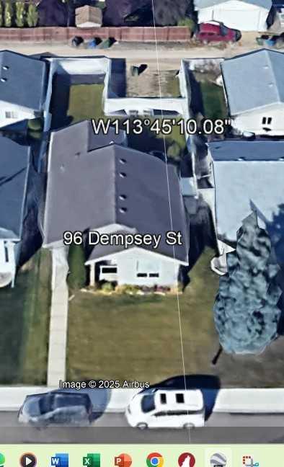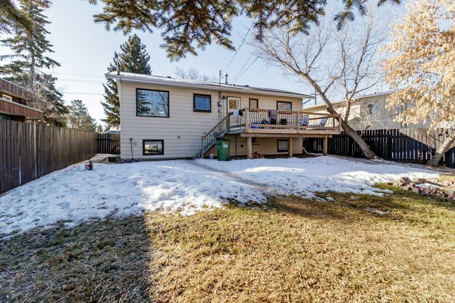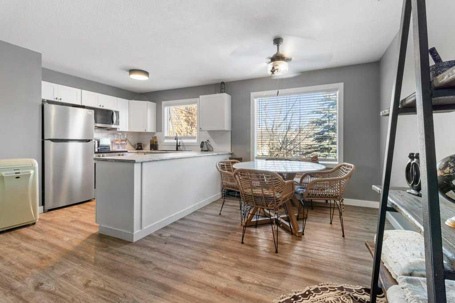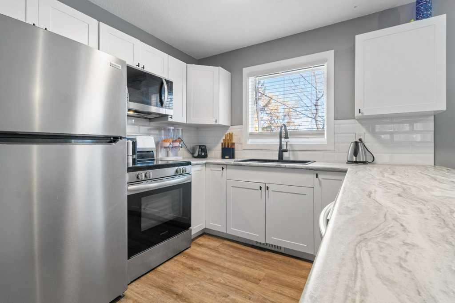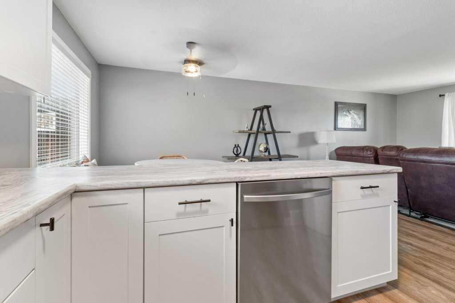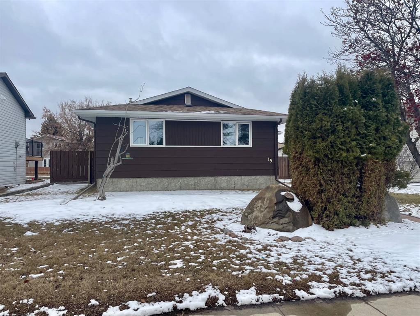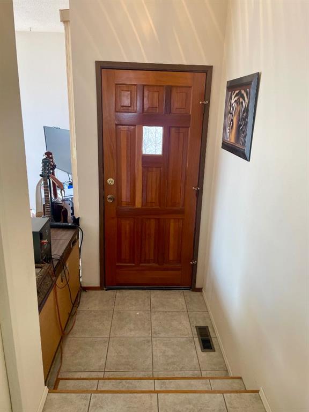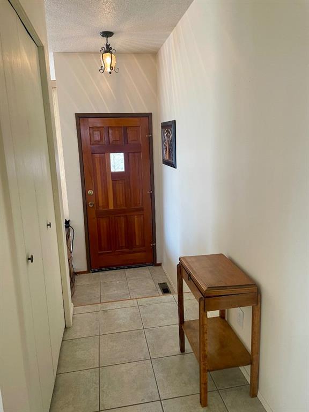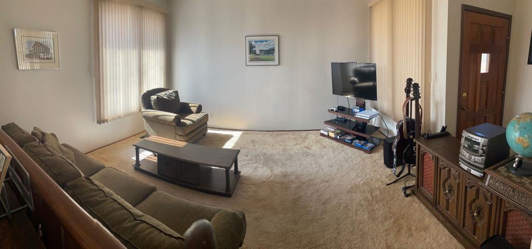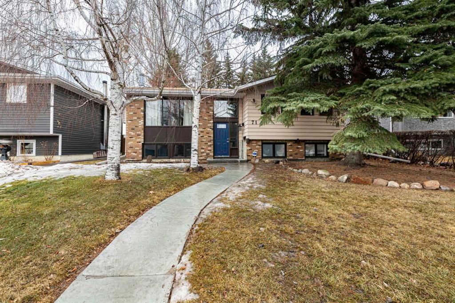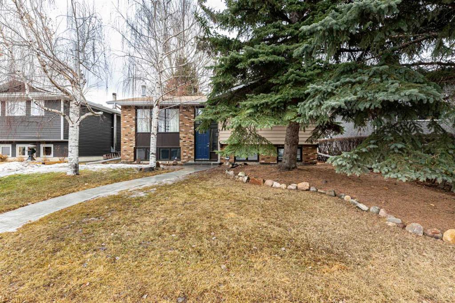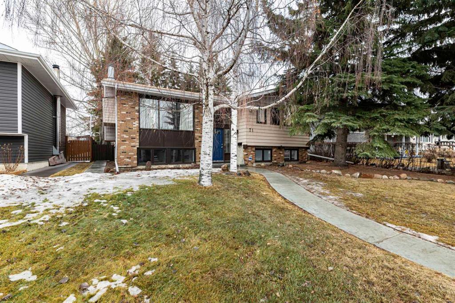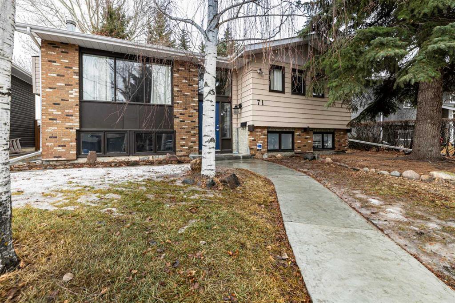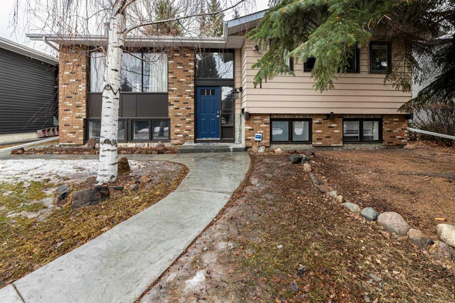3925 50A Street
Red Deer T4N 1Y5
MLS® Number: A2207535
$ 332,500
4
BEDROOMS
2 + 0
BATHROOMS
1953
YEAR BUILT
On a large lot in a quiet south side neighborhood sits this charming home with an illegal basement suite. This family friendly floor plan offers 3 bedrooms on the main level, an updated kitchen and bathroom and a cozy living room with plenty of natural light. There is a backdoor entry that leads to the basement suite. The suite offers a bedroom, living room, bathroom and kitchen. It has updates and offers a comfortable space. There is a shared laundry space in the basement. The home has vinyl windows and some new doors and trim. The large yard offers a double garage, newer fence and plenty of yard space for kids and pets.
| COMMUNITY | Michener Hill |
| PROPERTY TYPE | Detached |
| BUILDING TYPE | House |
| STYLE | Bungalow |
| YEAR BUILT | 1953 |
| SQUARE FOOTAGE | 835 |
| BEDROOMS | 4 |
| BATHROOMS | 2.00 |
| BASEMENT | Separate/Exterior Entry, Finished, Full |
| AMENITIES | |
| APPLIANCES | See Remarks |
| COOLING | None |
| FIREPLACE | Wood Burning |
| FLOORING | Carpet, Hardwood, Tile |
| HEATING | Forced Air |
| LAUNDRY | In Basement |
| LOT FEATURES | Back Yard, Landscaped, Lawn, Private |
| PARKING | Double Garage Detached |
| RESTRICTIONS | None Known |
| ROOF | Asphalt Shingle |
| TITLE | Fee Simple |
| BROKER | Century 21 Maximum |
| ROOMS | DIMENSIONS (m) | LEVEL |
|---|---|---|
| 3pc Bathroom | 7`5" x 6`0" | Basement |
| Bedroom | 9`6" x 15`7" | Basement |
| Kitchen | 10`6" x 10`5" | Basement |
| Laundry | 7`10" x 14`6" | Basement |
| Game Room | 15`4" x 16`4" | Basement |
| 4pc Bathroom | 8`1" x 6`2" | Main |
| Bedroom | 11`5" x 8`9" | Main |
| Bedroom | 8`0" x 10`9" | Main |
| Kitchen | 8`8" x 5`11" | Main |
| Living Room | 17`7" x 13`0" | Main |
| Bedroom - Primary | 11`4" x 10`9" | Main |






















