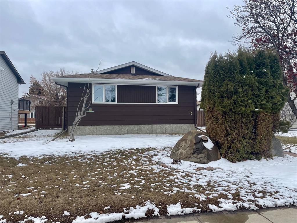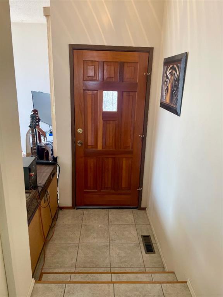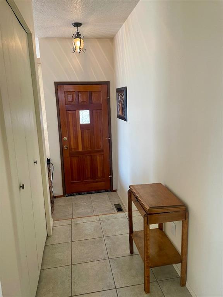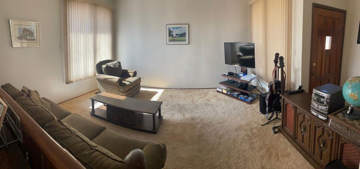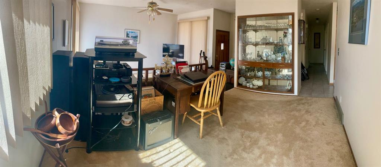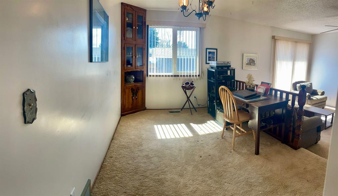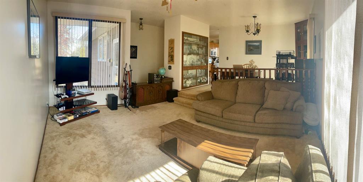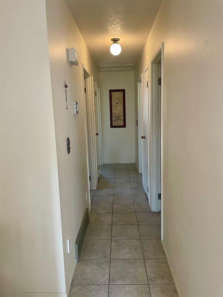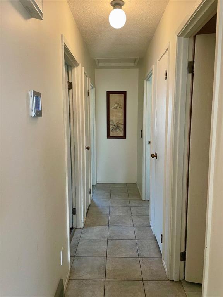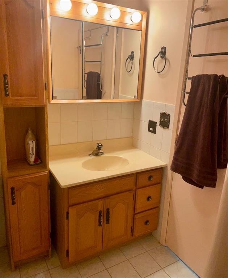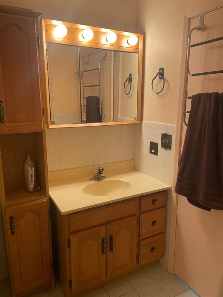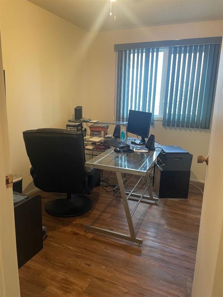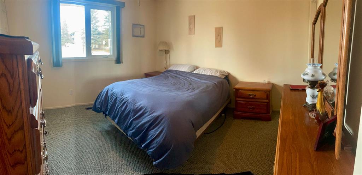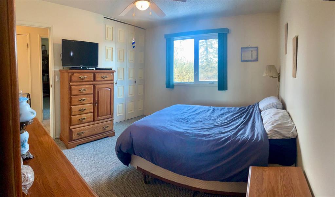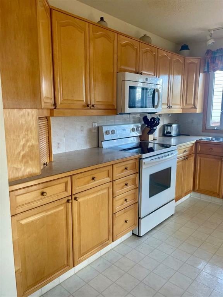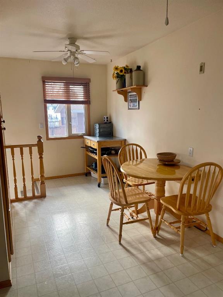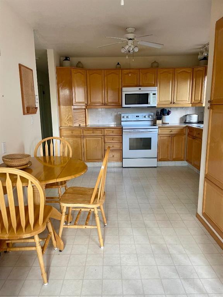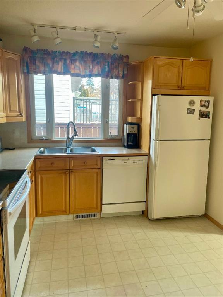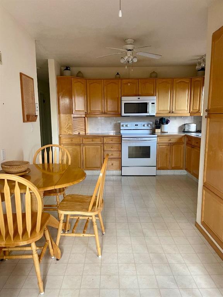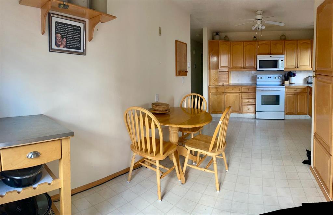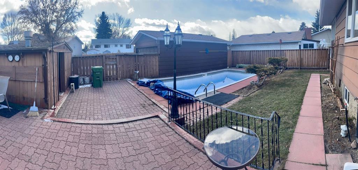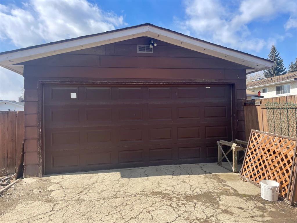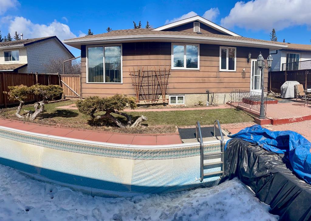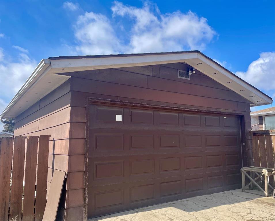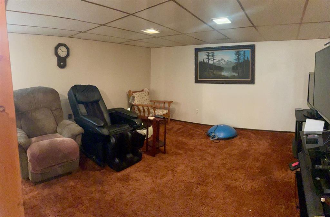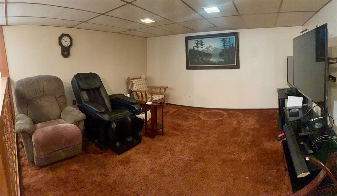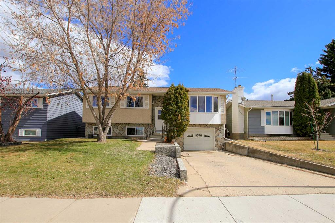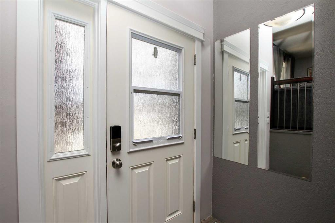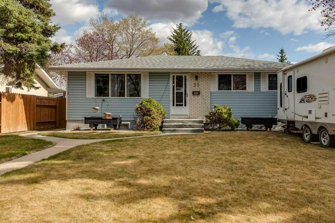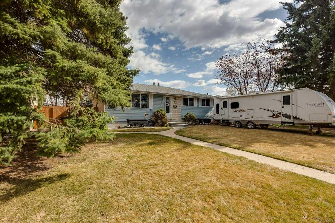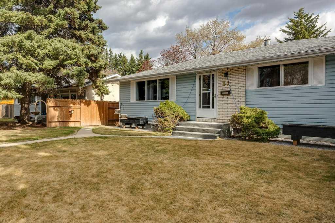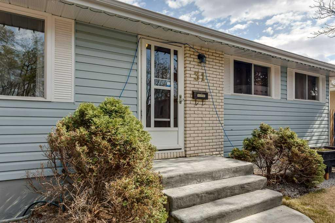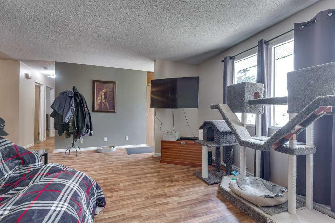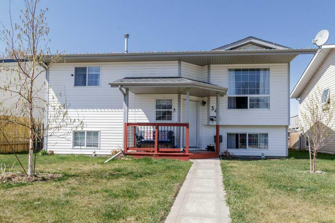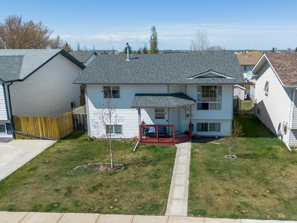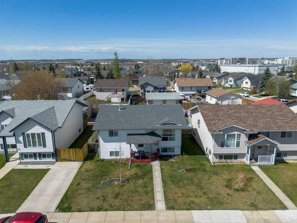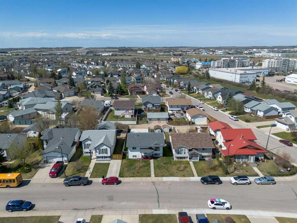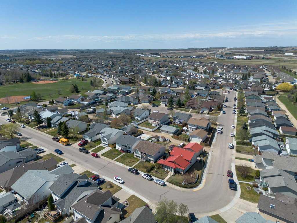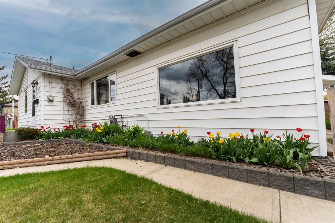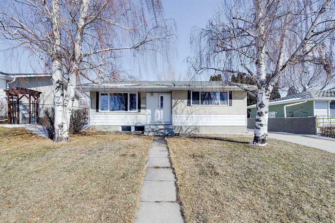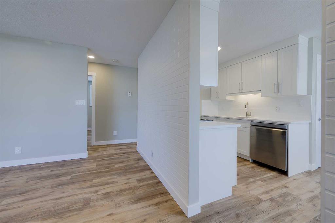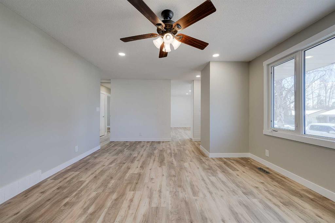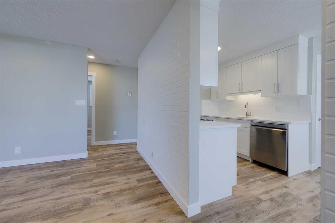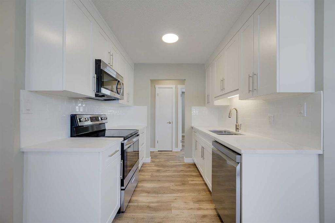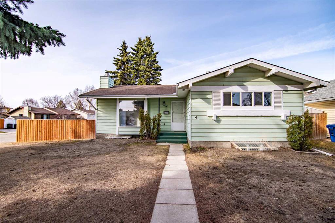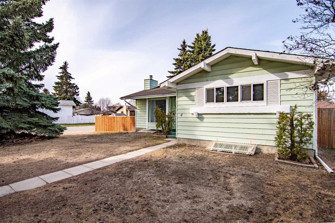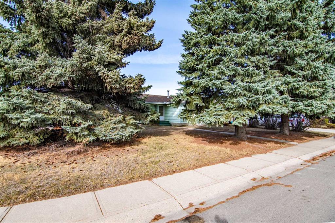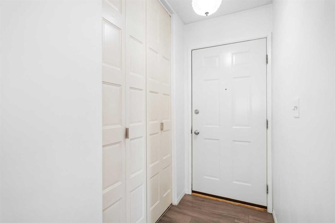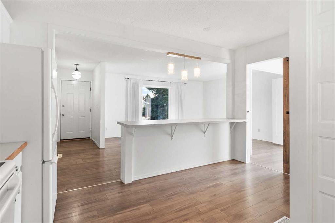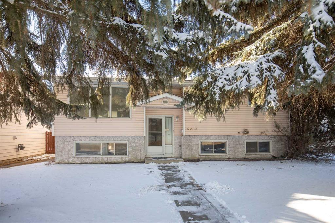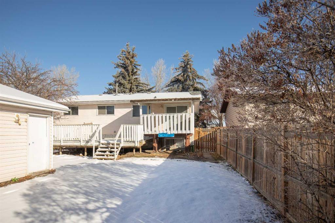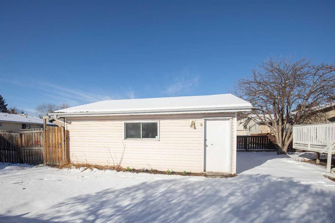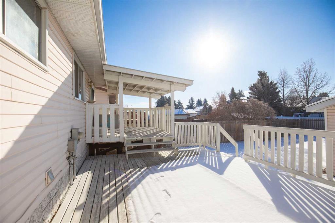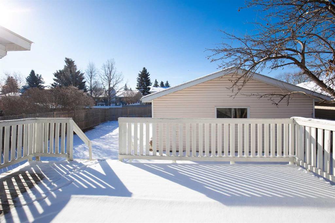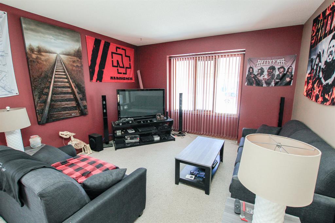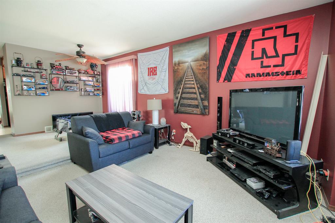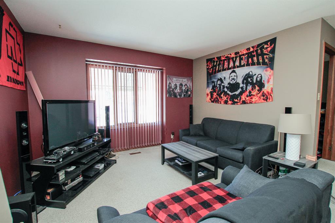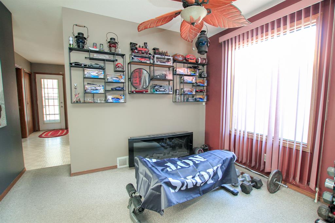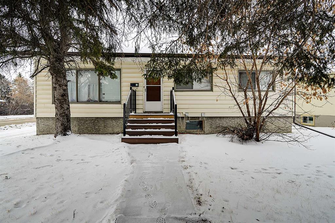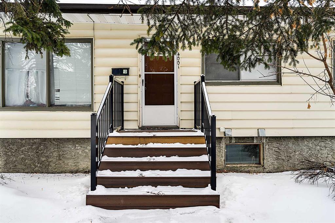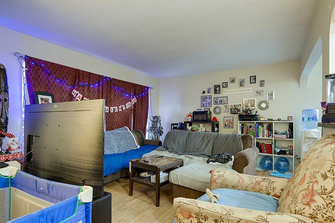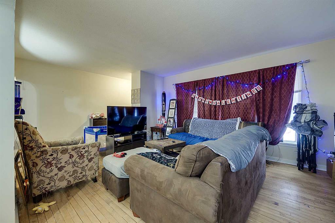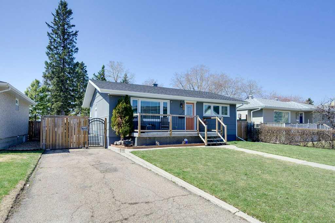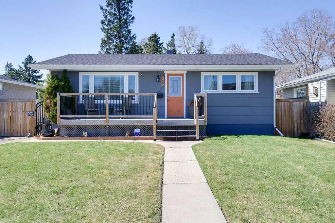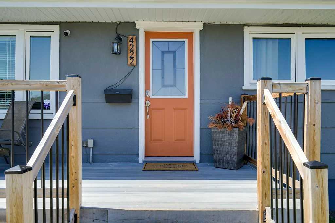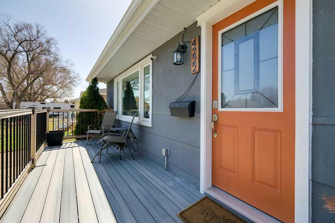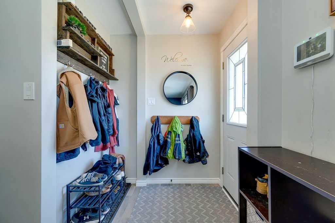15 Oak Street
Red Deer T4P 1R7
MLS® Number: A2206615
$ 344,900
3
BEDROOMS
1 + 1
BATHROOMS
1977
YEAR BUILT
Welcome to this beautifully maintained Oriole Park residence, a true testament to years of love and care. It’s rare to find a home in such pristine condition, with recent upgrades including a newer roof, windows, and a brand new furnace Snowblower and rototiller are negotiable. Convenience is key with all amenities and the bus stop just a short walk away. But with your own heated inground pool right in your backyard, who needs to leave? The pool is accompanied by an extra pool filter, ensuring a smooth experience for endless relaxation. Plus, inground sprinklers are installed for your convenience, keeping your lawn lush with minimal effort. This charming retro home features 3 spacious bedrooms, 2.5 baths, and a separate dining area. The large kitchen with a cozy breakfast nook is bathed in natural light, creating the perfect space for both cooking and gathering. For added privacy, a detached garage sits strategically, offering a peaceful retreat for you and keeping the pool area serene. Don’t miss the opportunity to view this exceptional home—it's truly worth your time!
| COMMUNITY | Oriole Park |
| PROPERTY TYPE | Detached |
| BUILDING TYPE | House |
| STYLE | Bi-Level |
| YEAR BUILT | 1977 |
| SQUARE FOOTAGE | 1,264 |
| BEDROOMS | 3 |
| BATHROOMS | 2.00 |
| BASEMENT | Finished, Full |
| AMENITIES | |
| APPLIANCES | Dishwasher, Dryer, Garage Control(s), Microwave, Refrigerator, Stove(s), Washer, Window Coverings |
| COOLING | None |
| FIREPLACE | N/A |
| FLOORING | Carpet, Linoleum |
| HEATING | Forced Air, Natural Gas |
| LAUNDRY | In Basement |
| LOT FEATURES | Landscaped, Underground Sprinklers |
| PARKING | Double Garage Detached, Off Street, Parking Pad |
| RESTRICTIONS | None Known |
| ROOF | Asphalt Shingle |
| TITLE | Fee Simple |
| BROKER | RE/MAX real estate central alberta |
| ROOMS | DIMENSIONS (m) | LEVEL |
|---|---|---|
| Family Room | 15`3" x 17`2" | Basement |
| Hobby Room | 13`1" x 17`2" | Basement |
| Living Room | 18`3" x 16`0" | Main |
| Dining Room | 16`0" x 10`6" | Main |
| Foyer | 5`1" x 6`2" | Main |
| Breakfast Nook | 11`8" x 8`8" | Main |
| Kitchen | 11`8" x 13`8" | Main |
| Bedroom | 9`5" x 12`5" | Main |
| Bedroom | 10`7" x 12`5" | Main |
| 4pc Bathroom | 6`4" x 5`1" | Main |
| Bedroom - Primary | 14`6" x 13`6" | Main |
| 2pc Bathroom | 4`0" x 4`7" | Main |


