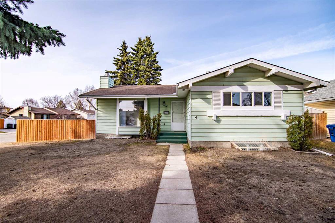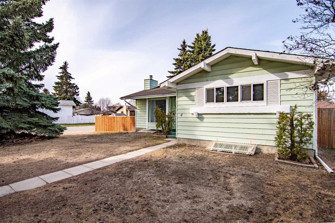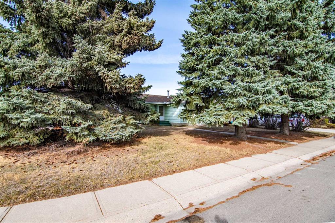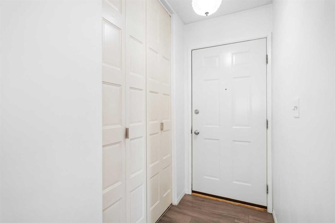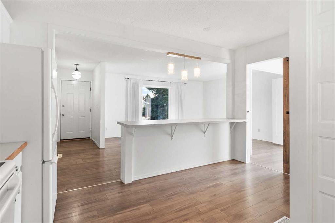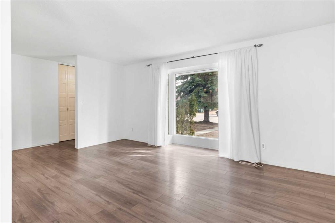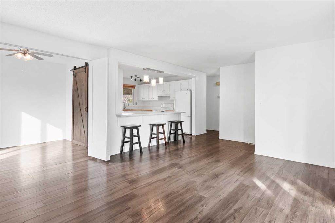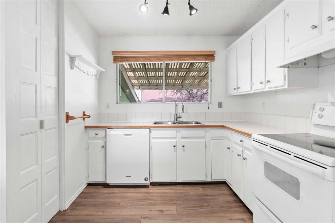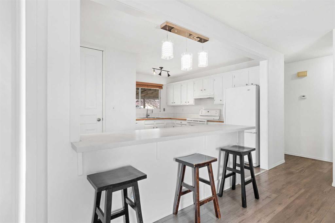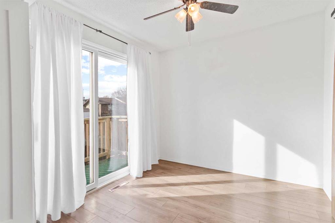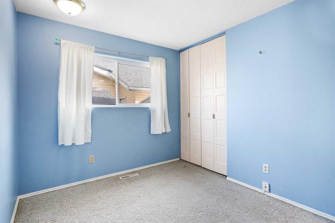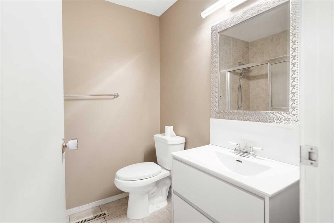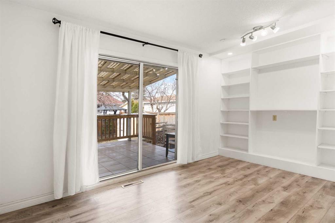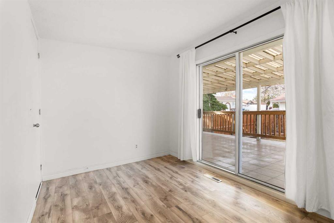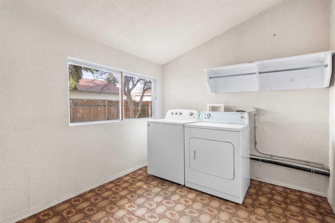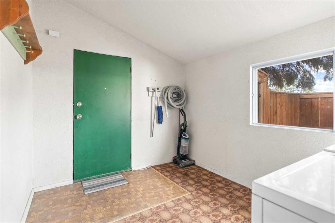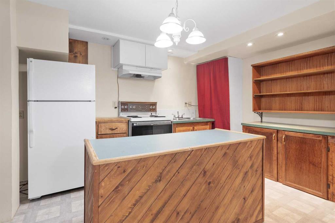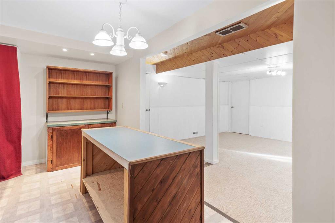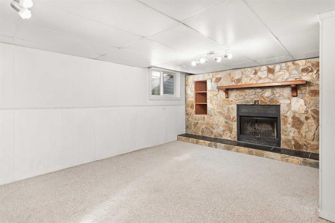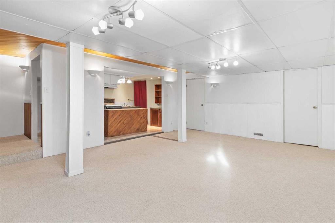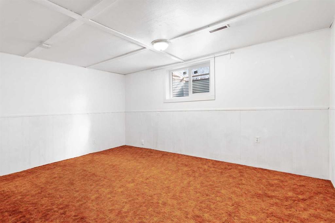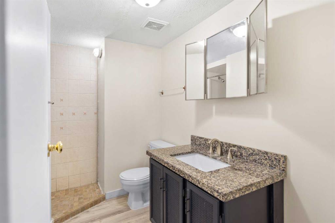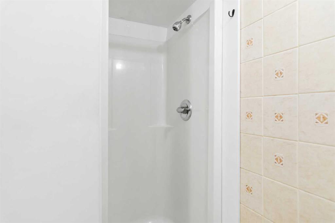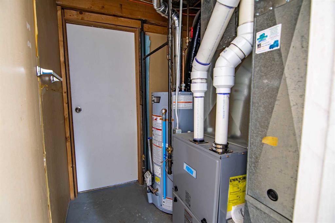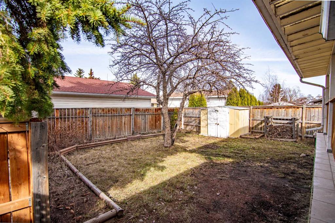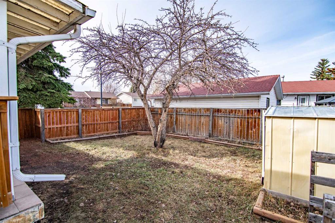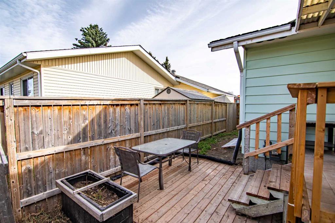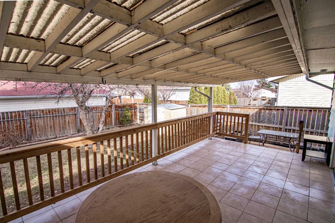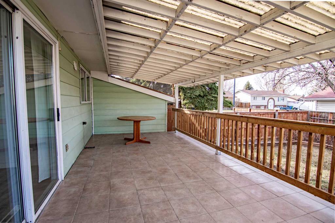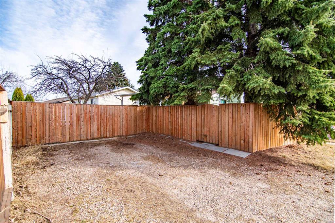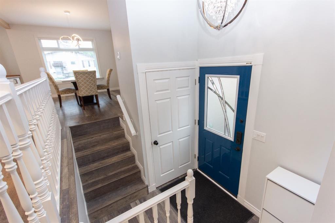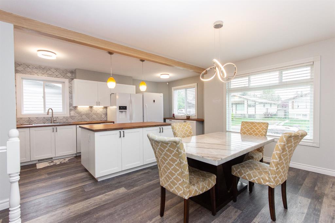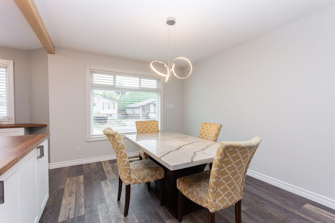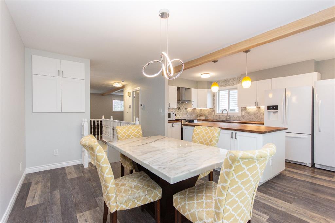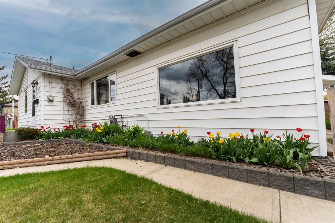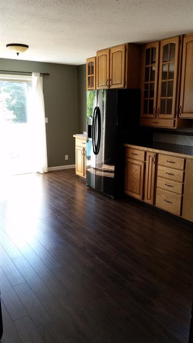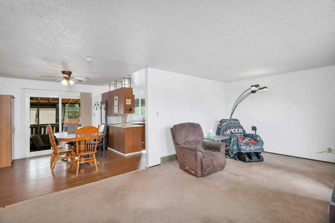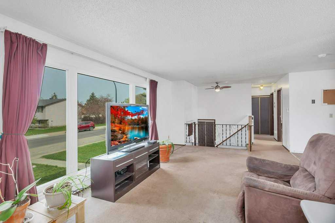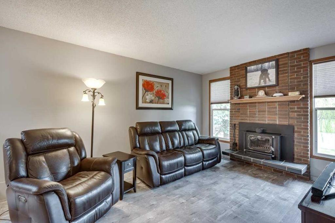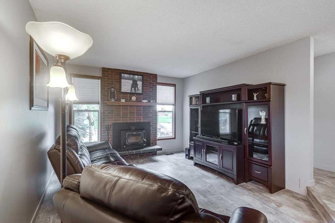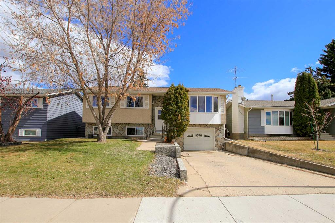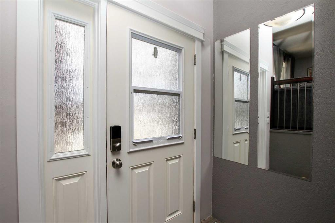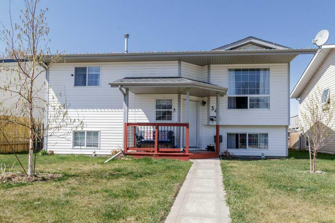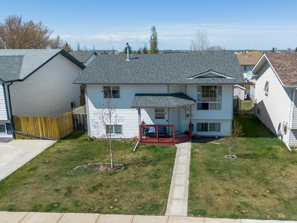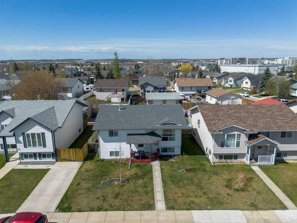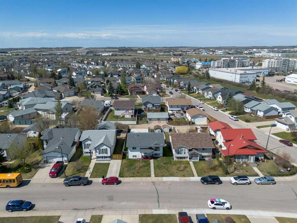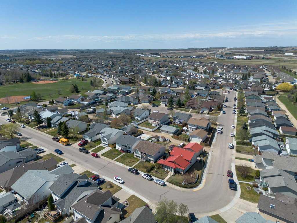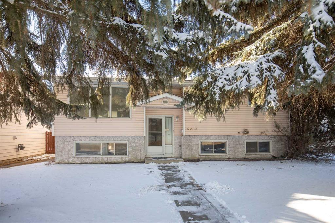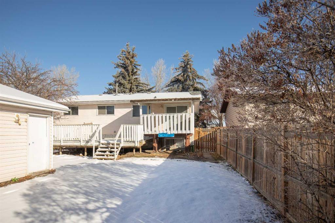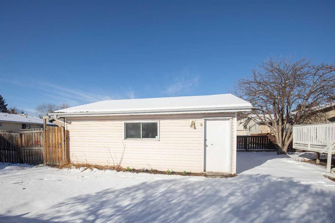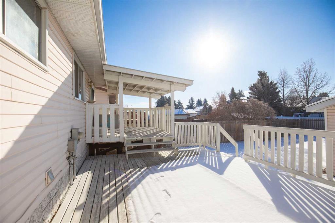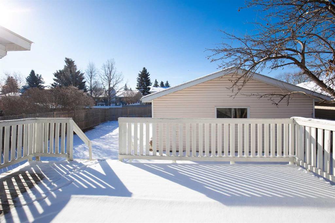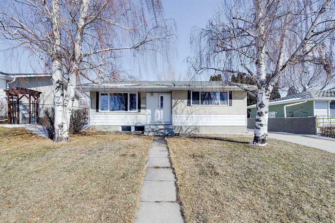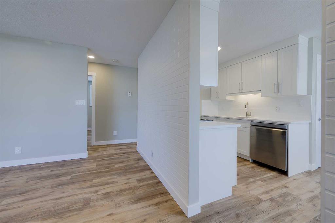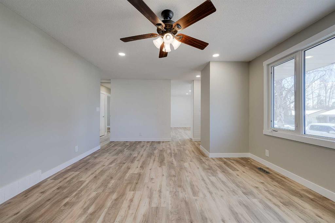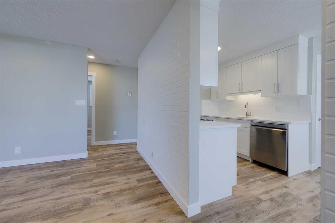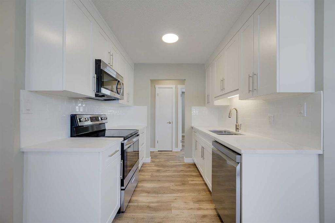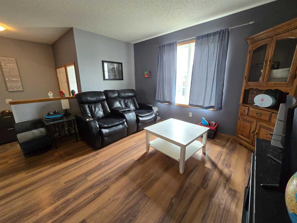4 Hart Crescent
Red Deer T4N 6E6
MLS® Number: A2212654
$ 370,000
5
BEDROOMS
2 + 1
BATHROOMS
1,351
SQUARE FEET
1977
YEAR BUILT
Versatile CORNER LOT BUNGALOW with SEPARATE ENTRANCE BASEMENT - READY TO RENT! Welcome to this FULLY FINISHED and freshly updated gem tucked away in a quiet area — perfect for families, investors, or anyone looking for flexible living space. This bungalow features 5 bedrooms in total — 3 up and 2 OVERSIZED bedrooms down, offering a spacious and practical layout. The main floor has been refreshed with new vinyl plank and carpet, fresh paint, some new windows, and a bright, open feel throughout. Big-ticket items like the furnace and hot water tank were replaced in 2021 for added peace of mind. The primary bedroom includes a private 2-piece ensuite, and both the dining area and back bedroom feature patio doors leading to two separate decks — one covered, one open — perfect for relaxing or entertaining. Downstairs is where THE VALUE SHINES — a fully finished basement with a separate entrance, ideal for extended family or as a ready-to-rent basement. It includes 2 large bedrooms, a 3-piece bath, a bright family room, and a bonus room for storage or office use. Oversized windows fill the space with NATURAL LIGHT. Outside, enjoy a newer fence and ample parking in the back. Located close to schools, shopping, and all amenities, this one is move-in ready with quick possession available!
| COMMUNITY | Highland Green Estates |
| PROPERTY TYPE | Detached |
| BUILDING TYPE | House |
| STYLE | Bungalow |
| YEAR BUILT | 1977 |
| SQUARE FOOTAGE | 1,351 |
| BEDROOMS | 5 |
| BATHROOMS | 3.00 |
| BASEMENT | Separate/Exterior Entry, Finished, Full, Suite |
| AMENITIES | |
| APPLIANCES | Dishwasher, Dryer, Electric Stove, Range Hood, Refrigerator, Washer, Window Coverings |
| COOLING | None |
| FIREPLACE | Wood Burning |
| FLOORING | Carpet, Ceramic Tile, Laminate, Linoleum |
| HEATING | Forced Air, Natural Gas |
| LAUNDRY | In Unit |
| LOT FEATURES | Back Yard, Corner Lot, Few Trees, Garden, Landscaped, Level, Private |
| PARKING | Additional Parking, Gravel Driveway, Parking Pad |
| RESTRICTIONS | None Known |
| ROOF | Asphalt Shingle |
| TITLE | Fee Simple |
| BROKER | Town Residential |
| ROOMS | DIMENSIONS (m) | LEVEL |
|---|---|---|
| 3pc Bathroom | 8`7" x 7`9" | Basement |
| Bedroom | 11`4" x 12`8" | Basement |
| Bedroom | 15`1" x 11`6" | Basement |
| Kitchen | 15`7" x 8`6" | Basement |
| Game Room | 24`3" x 15`0" | Basement |
| Furnace/Utility Room | 5`0" x 6`3" | Basement |
| 2pc Ensuite bath | 4`2" x 4`11" | Main |
| 4pc Bathroom | 6`0" x 7`1" | Main |
| Bedroom | 10`9" x 8`10" | Main |
| Dining Room | 8`7" x 8`1" | Main |
| Kitchen | 13`8" x 12`0" | Main |
| Laundry | 11`2" x 8`7" | Main |
| Living Room | 20`6" x 14`7" | Main |
| Bedroom | 14`0" x 8`5" | Main |
| Bedroom - Primary | 14`1" x 11`7" | Main |

