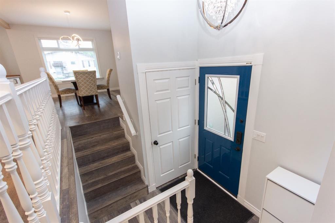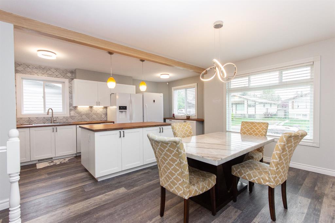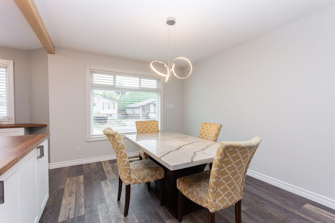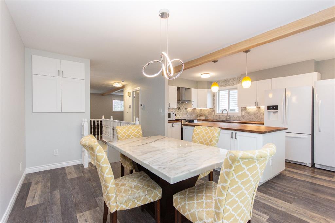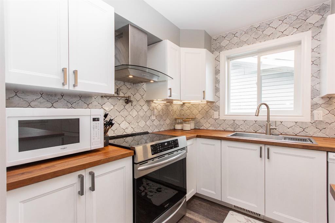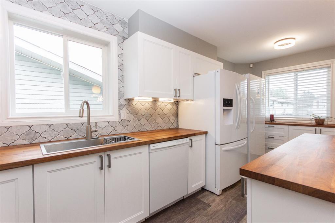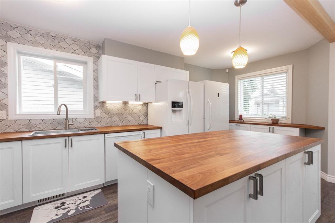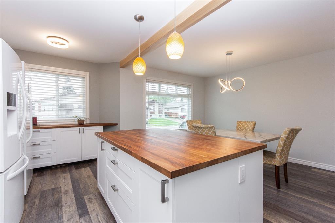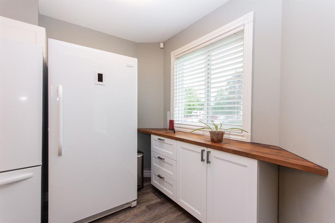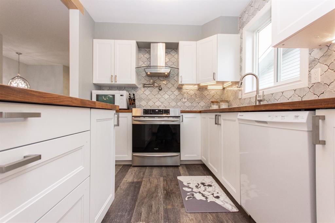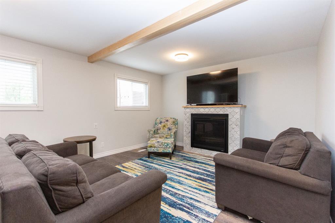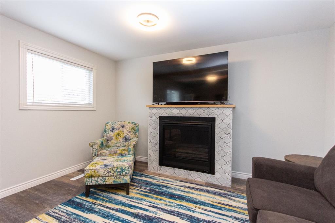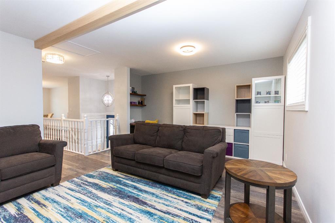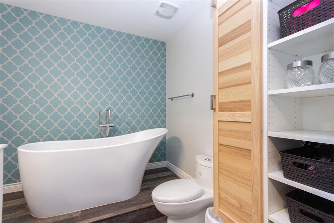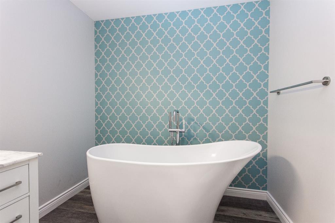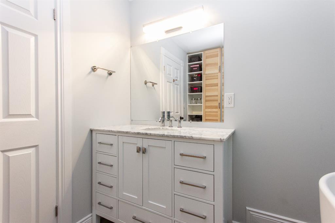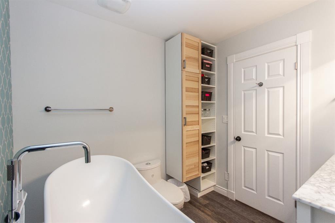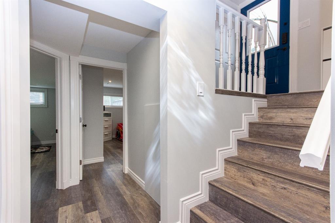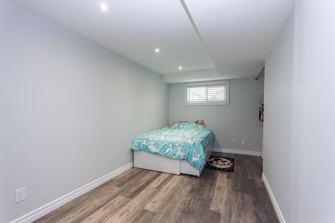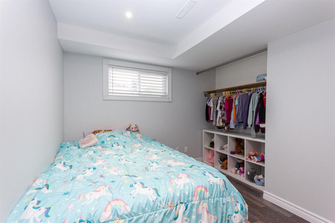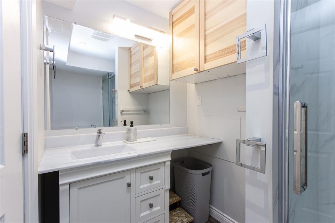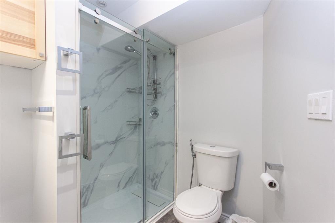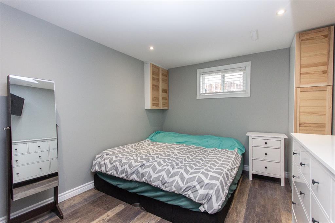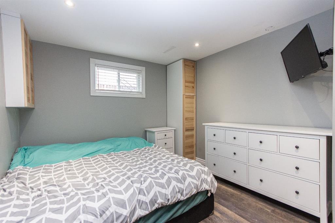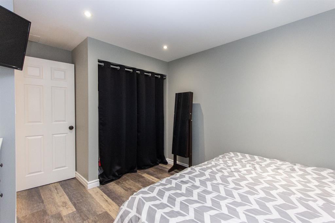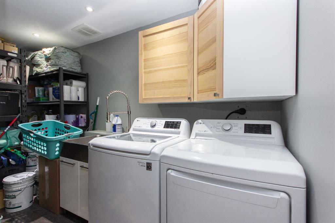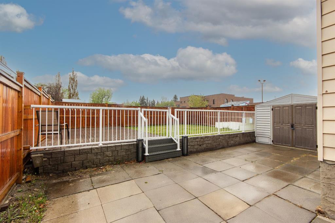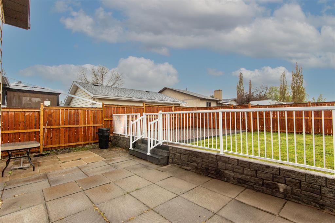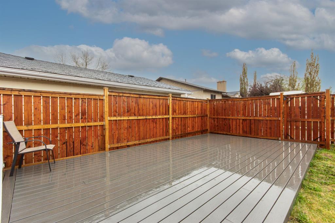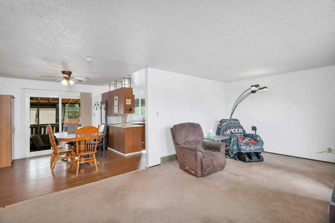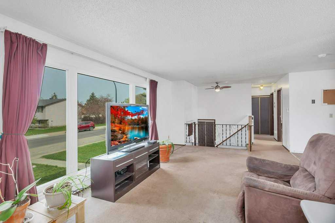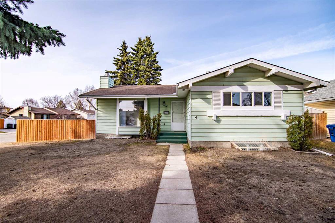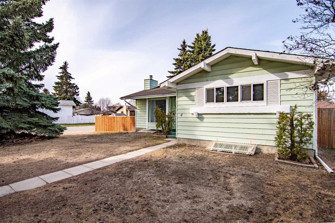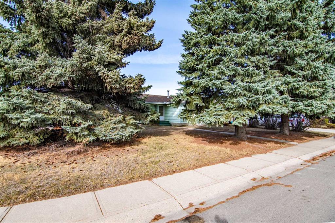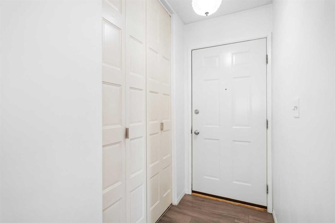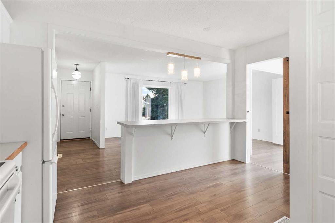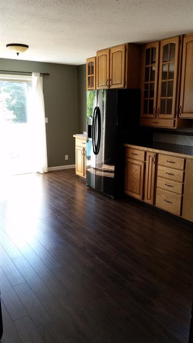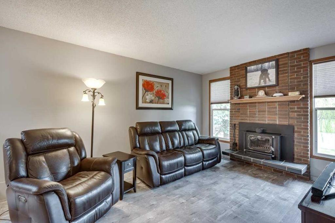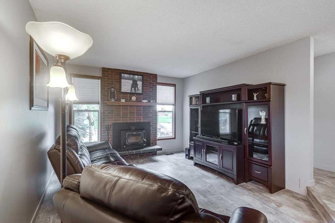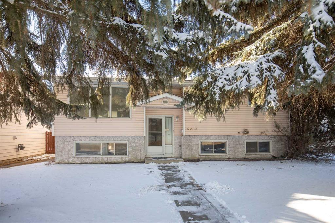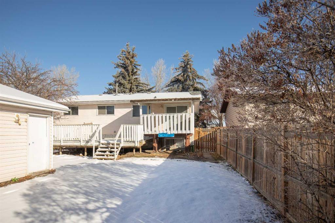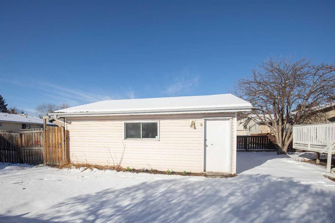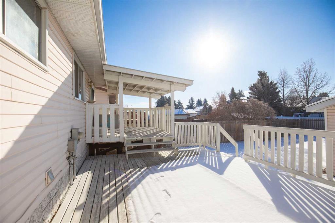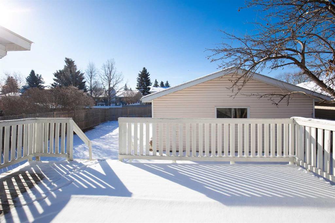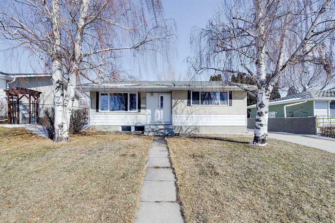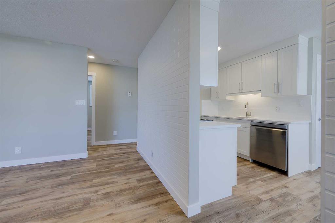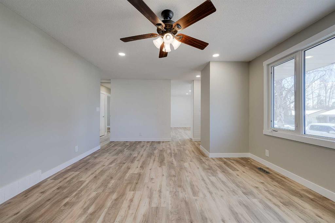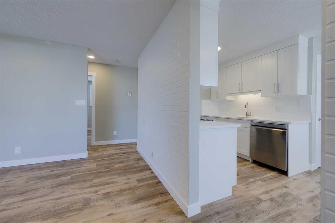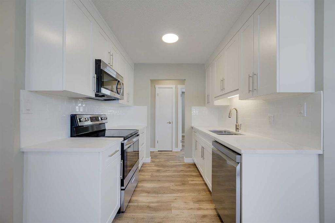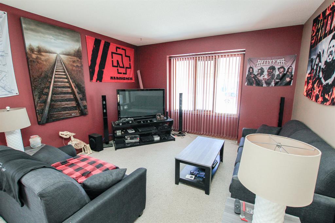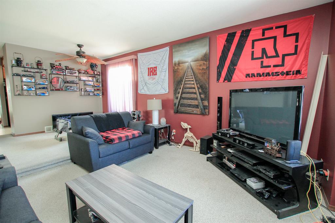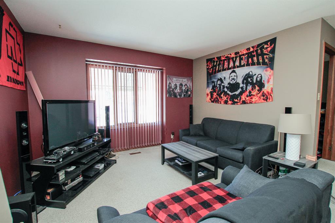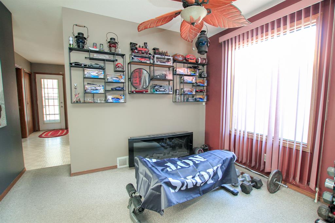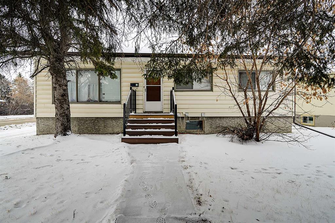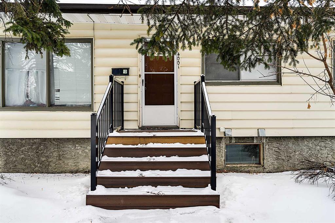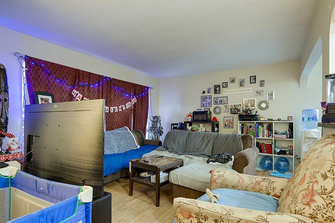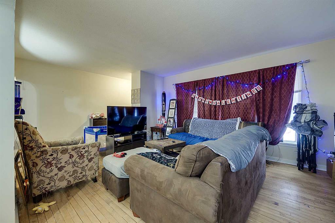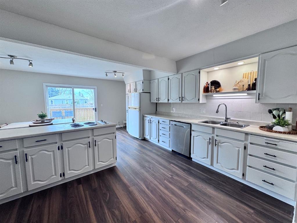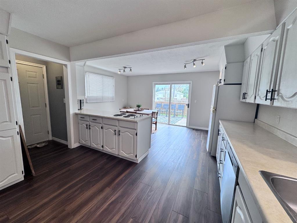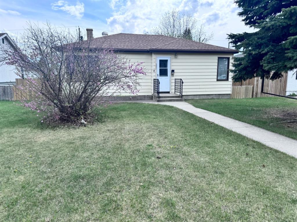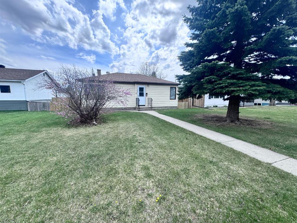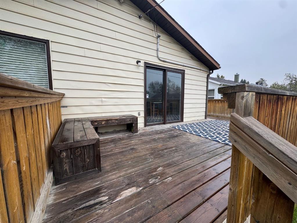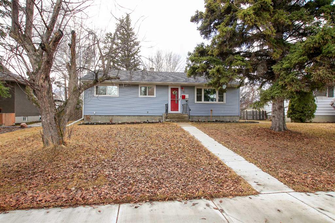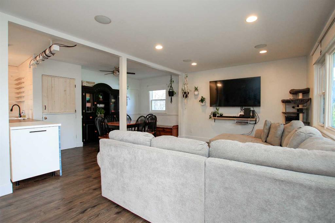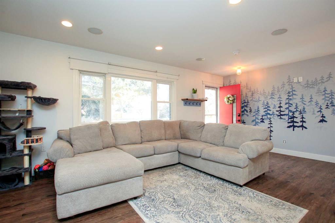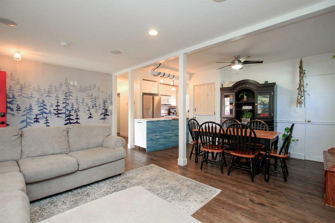6580 58 Avenue
Red Deer T4N 6S3
MLS® Number: A2215902
$ 339,900
3
BEDROOMS
2 + 0
BATHROOMS
790
SQUARE FEET
1985
YEAR BUILT
COMPLETELY RENOVATED! New from top to bottom, this extensively renovated bi-level is totally turn key and move in ready. A substantial list of upgrades in this home includes a completely renovated kitchen, vinyl plank flooring throughout, new windows throughout, updated trim and casings, all new lighting, a high efficient furnace, air conditioning, hot water tank, pex plumbing, two completely renovated bathrooms (all in 2019), composite deck, and so much more. As an added bonus, this home comes with solar panels so you can enjoy a minimized electricity bill! As you step inside you’ll love how open and bright this floor plan is. The fully renovated kitchen offers modern white cabinetry with butcher block counters, a large island with storage, under cabinet lighting, updated appliances, and even a pot filler tap above the stove! The large living room offers a cozy gas fireplace and a built in desk space with shelving, and the main floor bathroom features a stunning freestanding soaker tub accented by a new vanity with stone counter tops and all new bath fixtures. Downstairs you’ll find three nicely sized bedrooms including the spacious primary bedroom with plenty of space for a king size bed, and the bedrooms share a beautifully renovated 3 pce bathroom with a tile shower. The laundry room offers storage space and additional storage is available under the stairs. Outside you’ll find a beautiful fully fenced West facing back yard with a huge composite deck, lower stone patio, and there’s tons of parking on the paved front driveway. There is space in the yard to add a future garage if desired. All of this is located just a few minutes away from the GH Dawe recreation centre which offers a pool, gym, hockey arenas, new gym facilities, and outdoor splash park, along with schools, playgrounds, and nearby shopping. This beautiful renovation and property must be seen to be fully appreciated!
| COMMUNITY | Highland Green Estates |
| PROPERTY TYPE | Detached |
| BUILDING TYPE | House |
| STYLE | Bi-Level |
| YEAR BUILT | 1985 |
| SQUARE FOOTAGE | 790 |
| BEDROOMS | 3 |
| BATHROOMS | 2.00 |
| BASEMENT | Finished, Full |
| AMENITIES | |
| APPLIANCES | Dishwasher, Freezer, Microwave, Refrigerator, Stove(s), Washer/Dryer, Window Coverings |
| COOLING | Central Air |
| FIREPLACE | Gas, Living Room, Mantle, Tile |
| FLOORING | Vinyl |
| HEATING | Forced Air, Natural Gas |
| LAUNDRY | In Basement |
| LOT FEATURES | Back Yard, Front Yard, Interior Lot, Low Maintenance Landscape, Rectangular Lot |
| PARKING | Concrete Driveway, Off Street |
| RESTRICTIONS | None Known |
| ROOF | Asphalt Shingle |
| TITLE | Fee Simple |
| BROKER | RE/MAX real estate central alberta |
| ROOMS | DIMENSIONS (m) | LEVEL |
|---|---|---|
| Bedroom | 10`1" x 14`1" | Basement |
| Bedroom | 10`1" x 16`9" | Basement |
| 3pc Bathroom | 6`8" x 8`2" | Basement |
| Bedroom - Primary | 8`3" x 16`6" | Basement |
| Laundry | 8`3" x 12`8" | Basement |
| Dining Room | 10`8" x 14`8" | Main |
| Kitchen | 8`2" x 18`1" | Main |
| Living Room | 18`9" x 14`4" | Main |
| 3pc Bathroom | 8`1" x 7`5" | Main |


