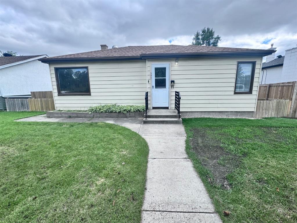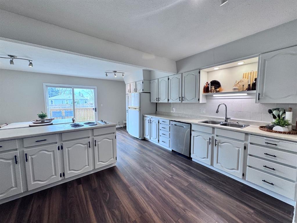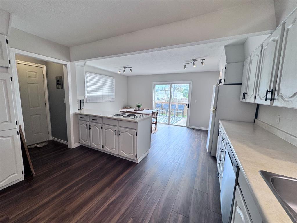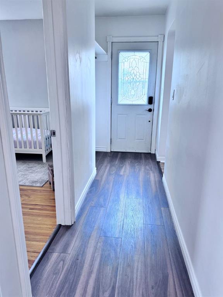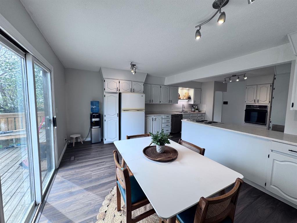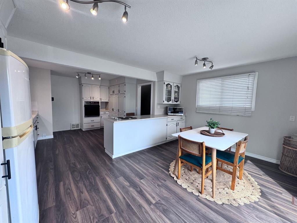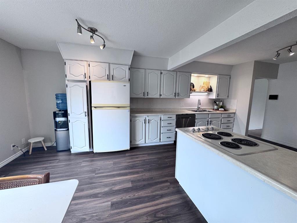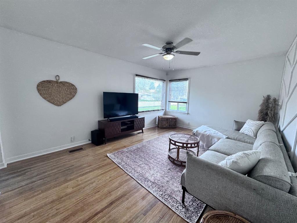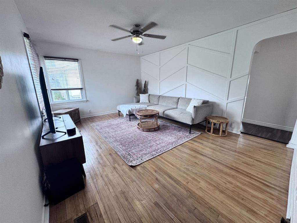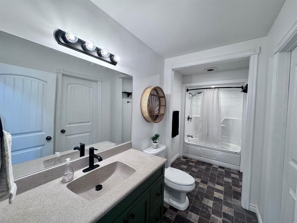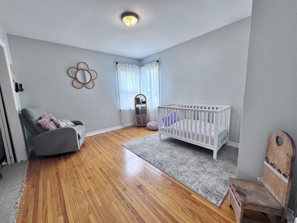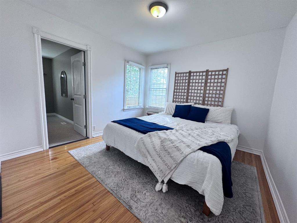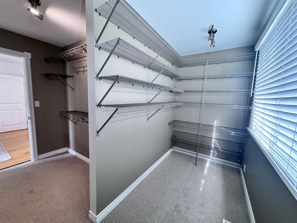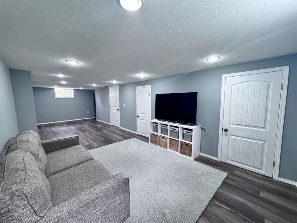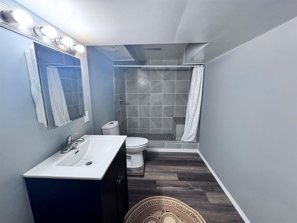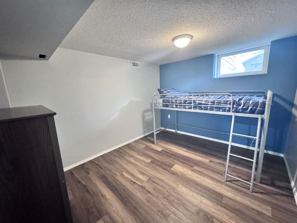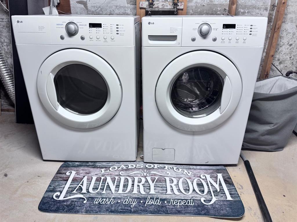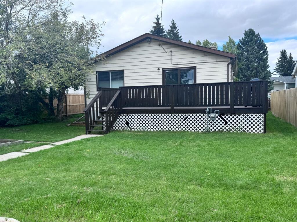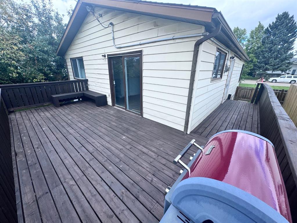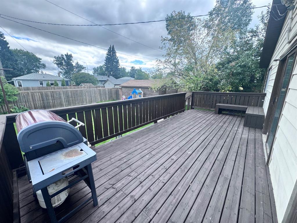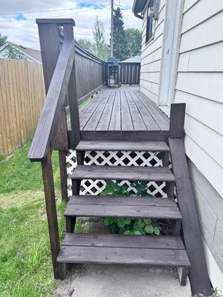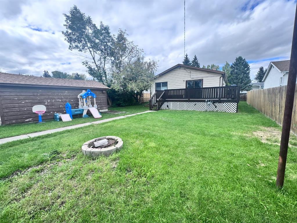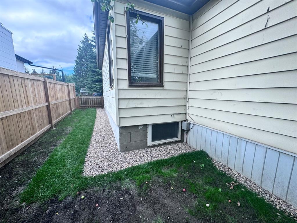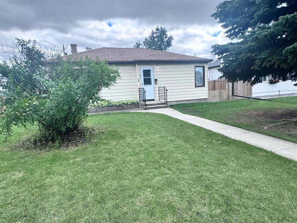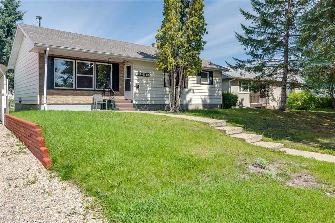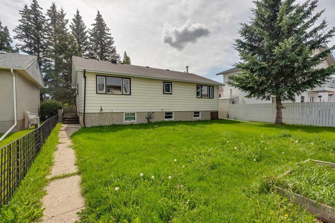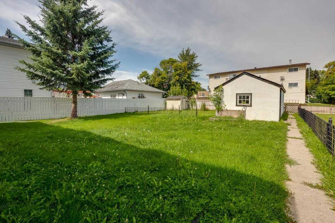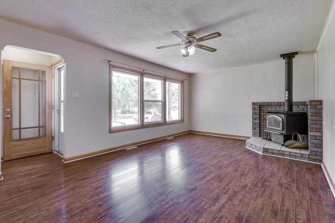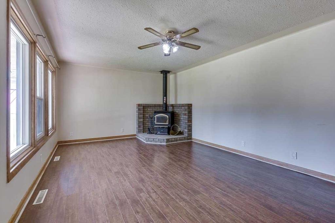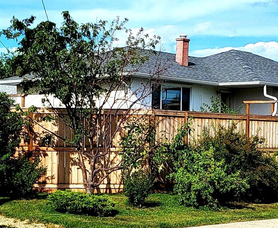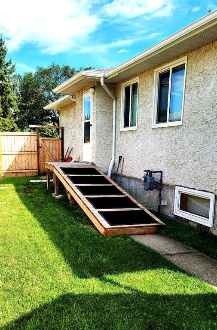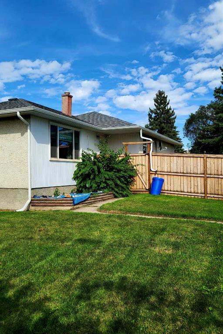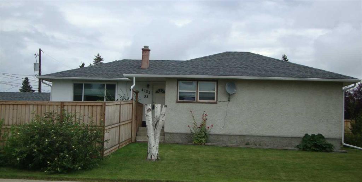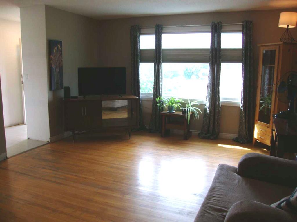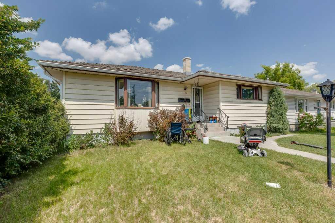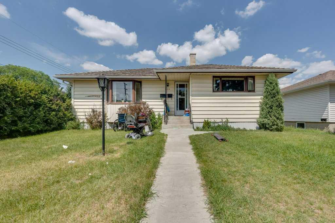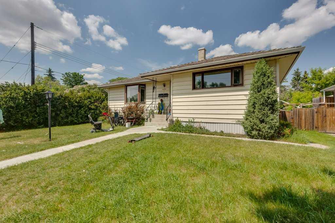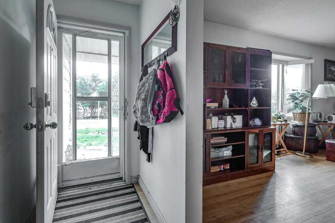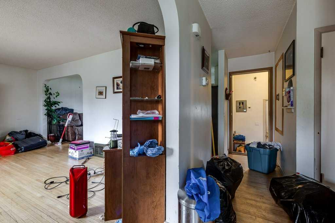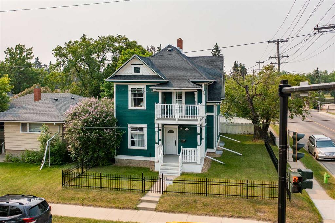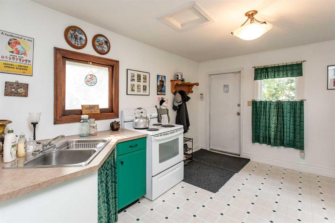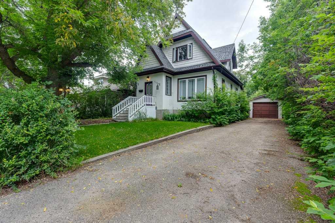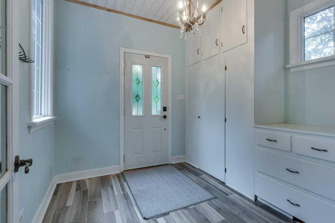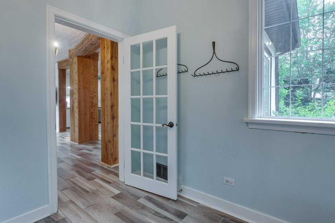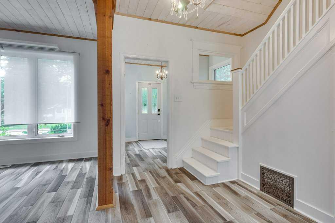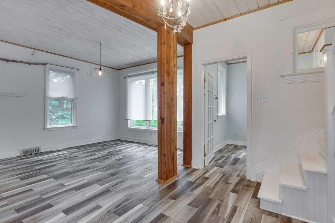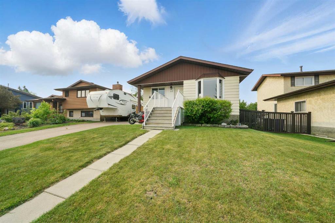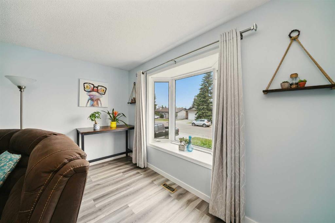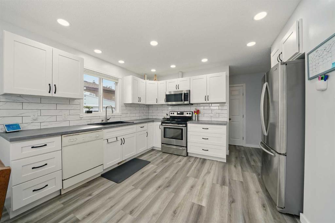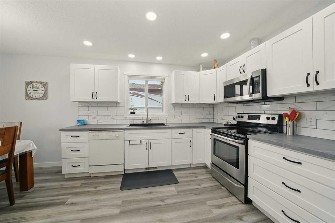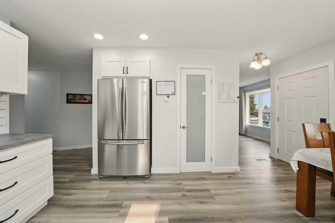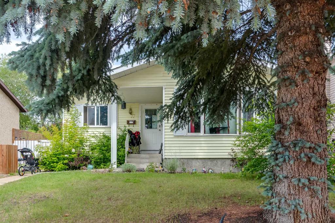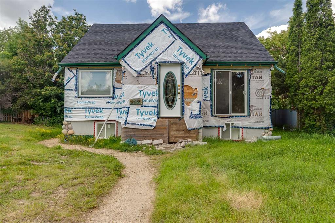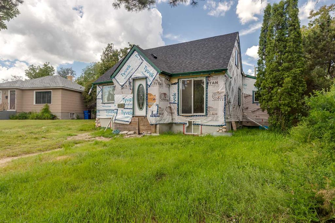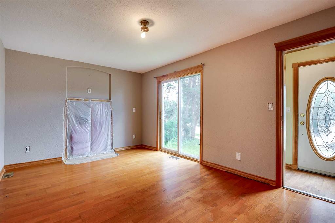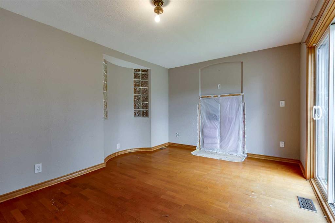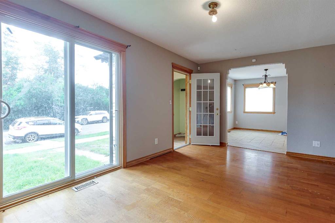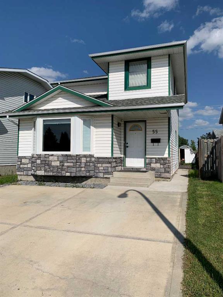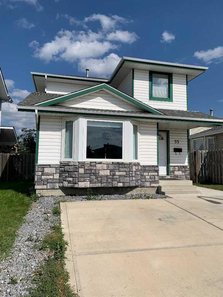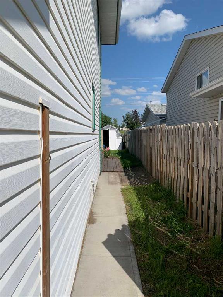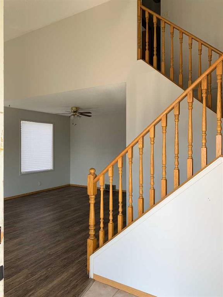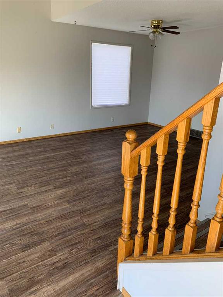3921 50A Street
Red Deer T4N 1Y5
MLS® Number: A2248926
$ 339,900
3
BEDROOMS
2 + 0
BATHROOMS
1,158
SQUARE FEET
1952
YEAR BUILT
Charming 3-bedroom, 2-bathroom bungalow in a quiet, established neighborhood, just minutes from downtown Red Deer. Built in 1952, this home is full of character and offers a rare extra-large kitchen with brand-new flooring, plenty of counter space, storage, and room for family gatherings. The main floor features a bright living area and spacious dining space. The finished basement shares a side door entrance with the kitchen. Recent updates include fresh paint throughout the entire home, a professionally installed weeping tile and French drain system, and a brand-new hot water tank (2024), providing long-term protection and peace of mind. Outside, enjoy a wrap-around deck with fresh stain perfect for entertaining, a massive fully fenced yard ideal for pets, and mature trees that create a relaxing outdoor space. This home is just steps from parks, a quaint little ice cream and soda shoppe, and close to downtown for added convenience. With a central location near schools, shopping, and transit, this move-in ready home blends convenience, comfort, and opportunity.
| COMMUNITY | Michener Hill |
| PROPERTY TYPE | Detached |
| BUILDING TYPE | House |
| STYLE | Bungalow |
| YEAR BUILT | 1952 |
| SQUARE FOOTAGE | 1,158 |
| BEDROOMS | 3 |
| BATHROOMS | 2.00 |
| BASEMENT | Finished, Partial |
| AMENITIES | |
| APPLIANCES | Built-In Oven, Dishwasher, Dryer, Refrigerator, Washer |
| COOLING | None |
| FIREPLACE | N/A |
| FLOORING | Carpet, Hardwood, Linoleum |
| HEATING | Forced Air |
| LAUNDRY | In Basement |
| LOT FEATURES | Standard Shaped Lot |
| PARKING | Single Garage Detached |
| RESTRICTIONS | None Known |
| ROOF | Asphalt |
| TITLE | Fee Simple |
| BROKER | Maxwell Real Estate Solutions Ltd. |
| ROOMS | DIMENSIONS (m) | LEVEL |
|---|---|---|
| 3pc Bathroom | Basement | |
| Family Room | 30`11" x 11`0" | Basement |
| Bedroom | 11`8" x 9`6" | Basement |
| Kitchen With Eating Area | 12`9" x 22`0" | Main |
| Living Room | 16`8" x 12`2" | Main |
| Bedroom | 10`0" x 11`3" | Main |
| Bedroom - Primary | 12`8" x 10`10" | Main |
| 4pc Bathroom | Main |

