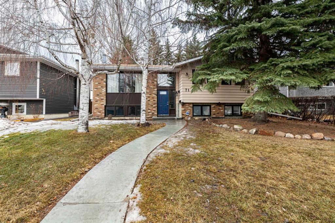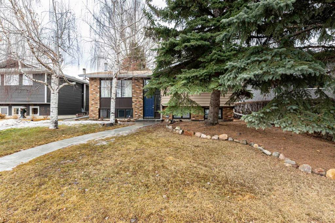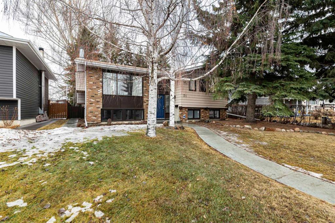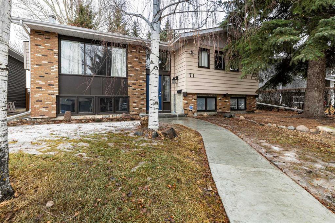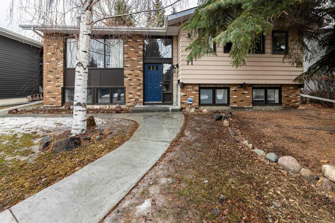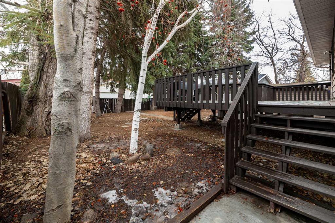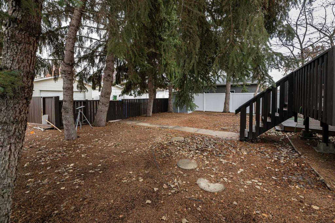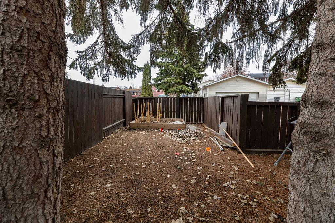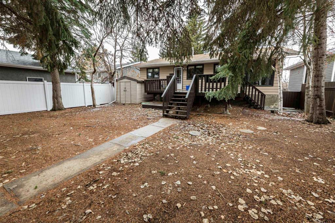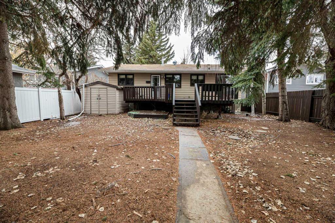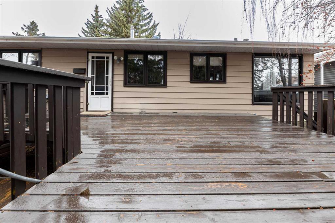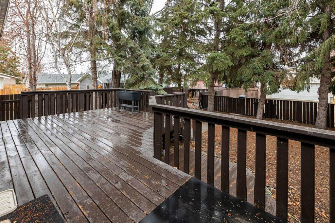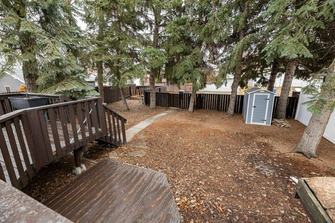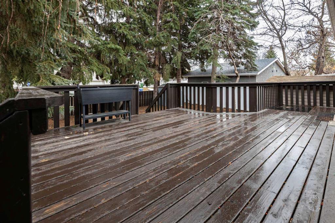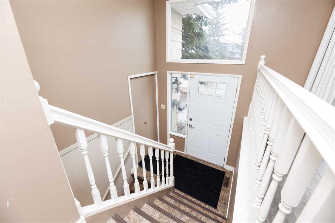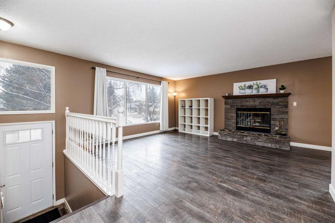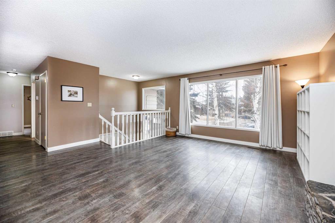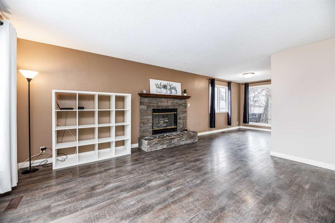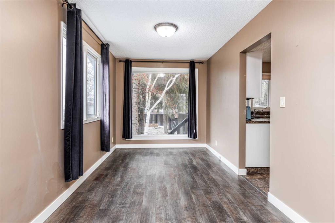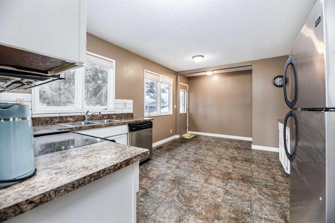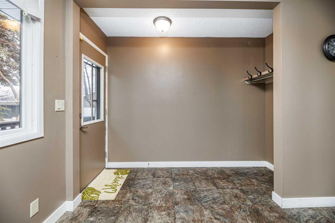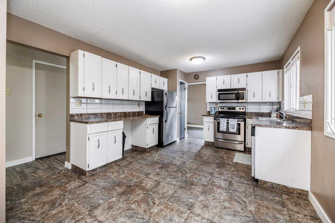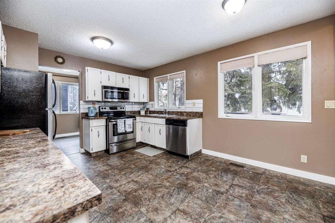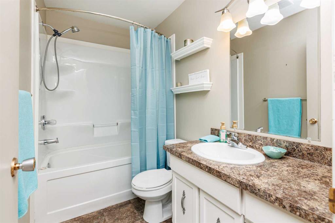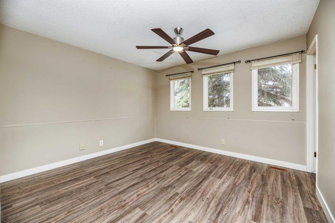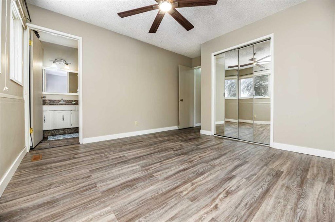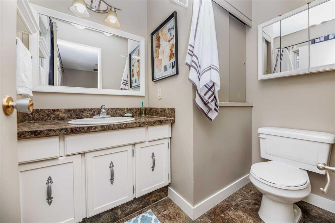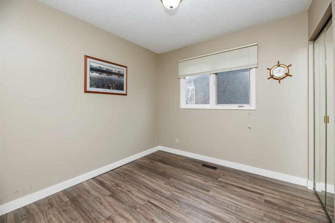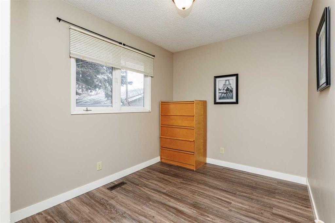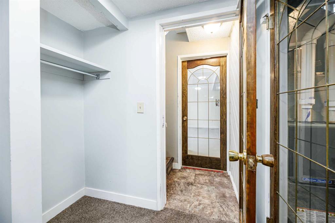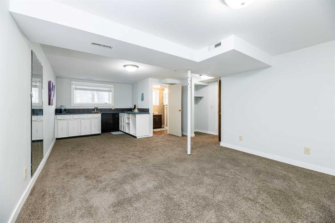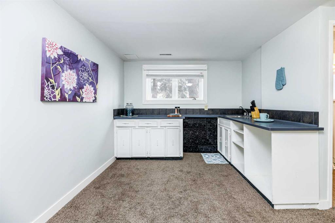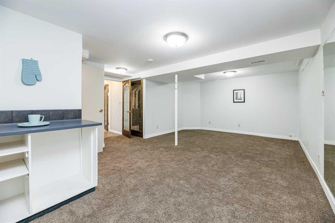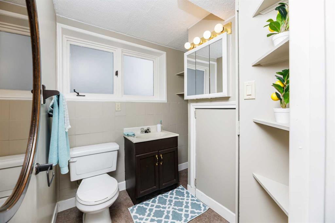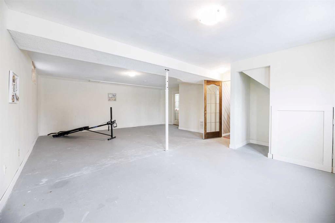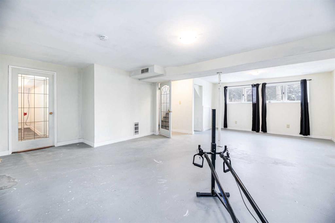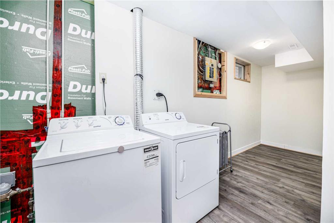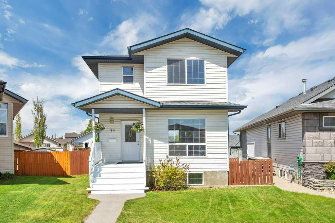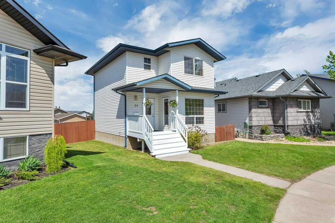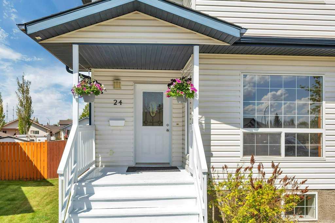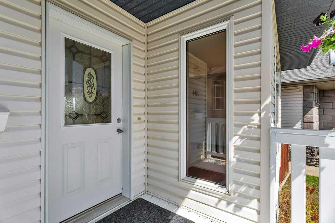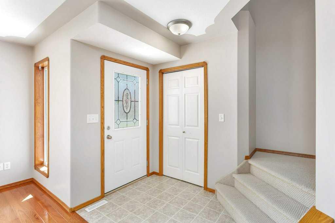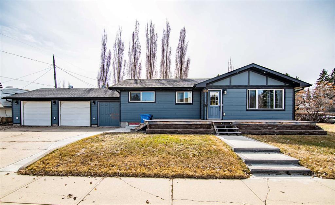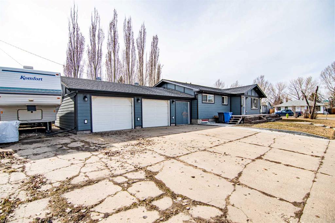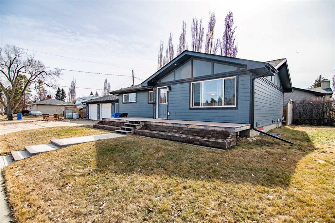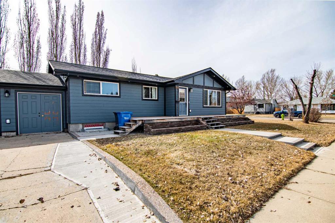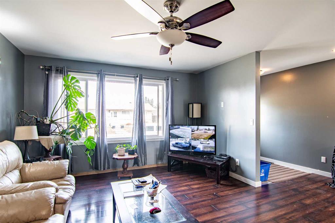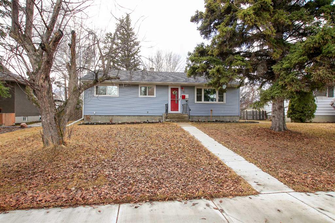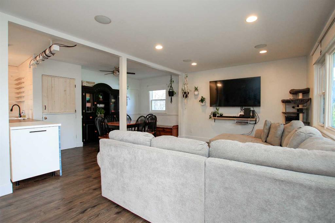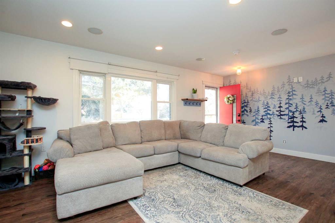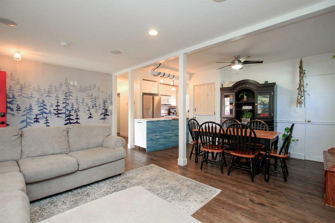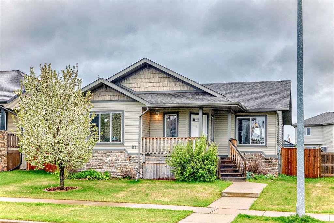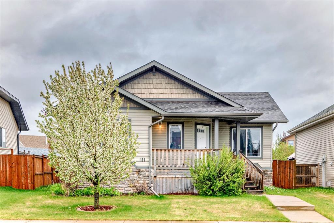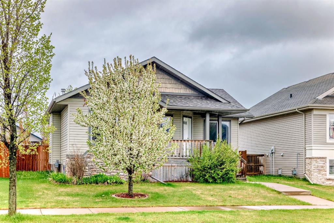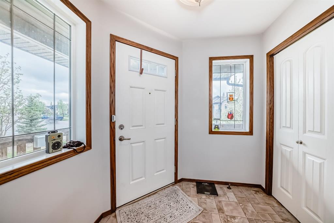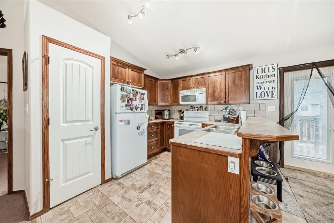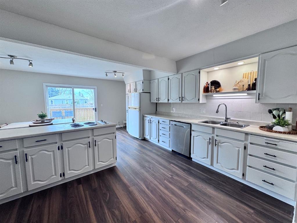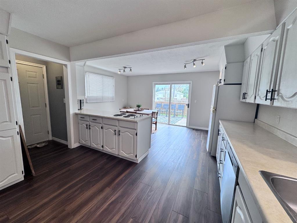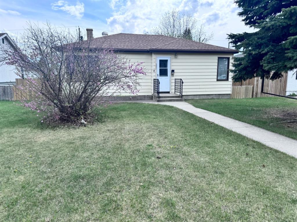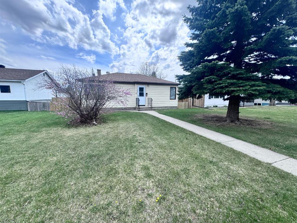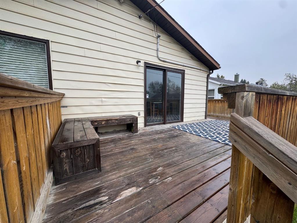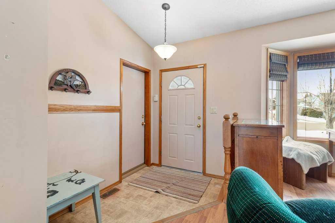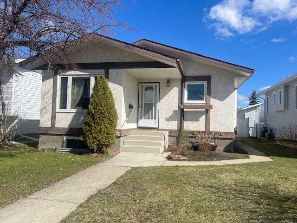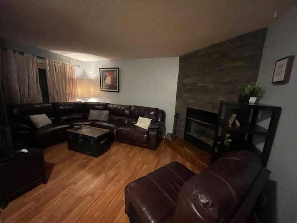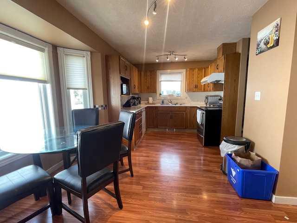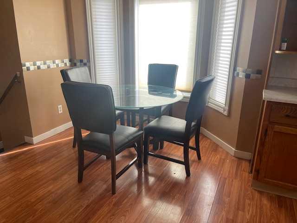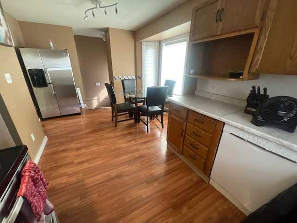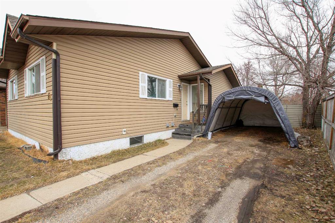71 Barrett Drive
Red Deer T4R1H2
MLS® Number: A2206780
$ 374,900
3
BEDROOMS
1 + 2
BATHROOMS
1,208
SQUARE FEET
1979
YEAR BUILT
Welcome to 71 Barrett Drive, a well-maintained bi-level located in the heart of Red Deer's established Bower neighbourhood. This property offers a functional and flexible layout with future development potential, making it a strong option for buyers seeking both immediate comfort and long-term value. The main level features an abundance of natural light, a bright living room with a wood-burning fireplace, a dedicated dining area, and a practical kitchen with ample cabinetry. Three bedrooms are located on the main floor, including a primary bedroom with a private 2-piece ensuite. A full 4-piece bathroom completes the main level. The partially finished basement adds versatility, including a laundry room, 2-piece bathroom, and a large open area that could be used for recreation, home office, or additional living space. An existing setup with cabinets, countertop, a sink, and nearby electrical outlets creates easy potential for a wet bar, flex space, or even a kitchenette setup. Outside, enjoy a fully fenced yard with mature trees, a large deck, storage shed, and a rear parking pad with space for two to three vehicles to compliment the street parking. Bower is a well-established, amenity-rich neighbourhood known for its green spaces and walkability. The property is within walking distance of parks, walking trails, green spaces as well as Bower Place Mall, grocery stores, and restaurants. There are other everyday conveniences just minutes away as well as quick access to major roadways and transit routes. Whether you're looking for a move-in-ready home with room to personalize or a property with solid investment appeal, 71 Barrett Drive offers flexible potential in a highly desirable location. Quick possession available.
| COMMUNITY | Bower |
| PROPERTY TYPE | Detached |
| BUILDING TYPE | House |
| STYLE | Bi-Level |
| YEAR BUILT | 1979 |
| SQUARE FOOTAGE | 1,208 |
| BEDROOMS | 3 |
| BATHROOMS | 3.00 |
| BASEMENT | Finished, Full, Partially Finished |
| AMENITIES | |
| APPLIANCES | Dishwasher, Microwave Hood Fan, Refrigerator, Stove(s), Washer/Dryer, Window Coverings |
| COOLING | None |
| FIREPLACE | Wood Burning |
| FLOORING | Carpet, Concrete, Laminate |
| HEATING | Fireplace(s), Forced Air, Natural Gas |
| LAUNDRY | In Basement |
| LOT FEATURES | Back Lane, Back Yard, Lawn, Many Trees, Rectangular Lot, Treed |
| PARKING | Off Street, Parking Pad |
| RESTRICTIONS | None Known |
| ROOF | Asphalt Shingle |
| TITLE | Fee Simple |
| BROKER | Royal Lepage Network Realty Corp. |
| ROOMS | DIMENSIONS (m) | LEVEL |
|---|---|---|
| 2pc Bathroom | 6`0" x 6`7" | Lower |
| Kitchenette | 6`4" x 9`7" | Lower |
| Family Room | 17`2" x 13`10" | Lower |
| Laundry | 9`7" x 20`1" | Lower |
| Game Room | 26`1" x 20`8" | Lower |
| Furnace/Utility Room | 5`4" x 6`4" | Lower |
| 2pc Ensuite bath | 7`2" x 5`1" | Main |
| 4pc Bathroom | 8`4" x 5`1" | Main |
| Bedroom | 9`0" x 9`0" | Main |
| Bedroom | 8`0" x 12`5" | Main |
| Dining Room | 11`10" x 8`3" | Main |
| Kitchen | 11`5" x 14`9" | Main |
| Living Room | 15`6" x 17`11" | Main |
| Bedroom - Primary | 13`9" x 12`5" | Main |

