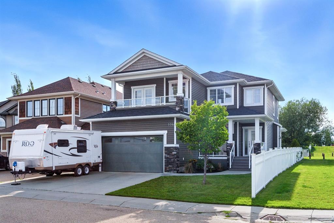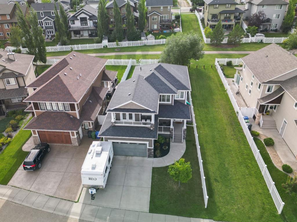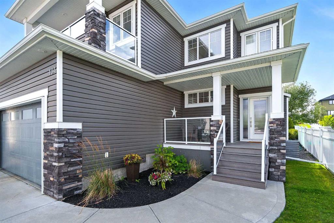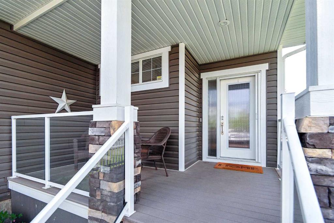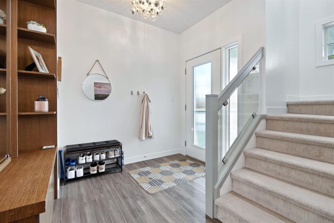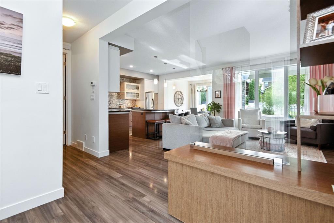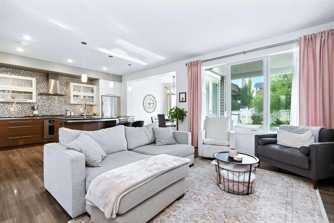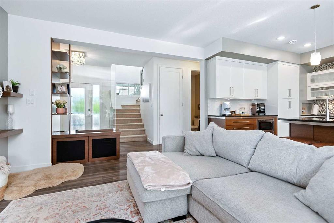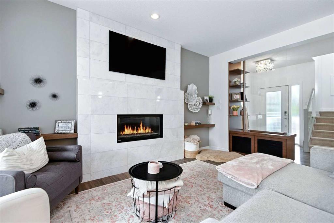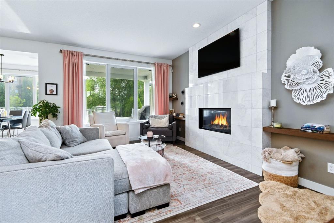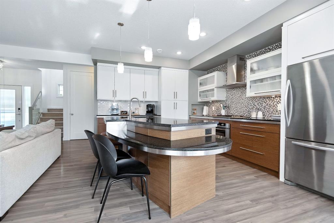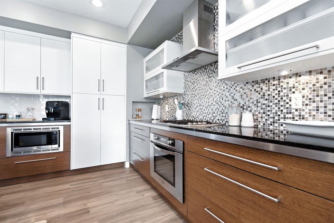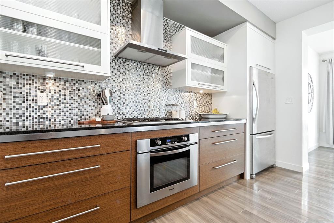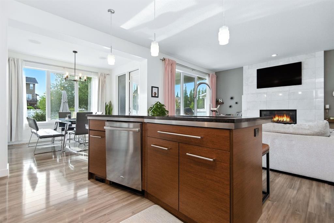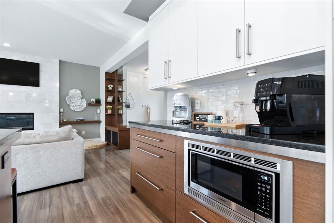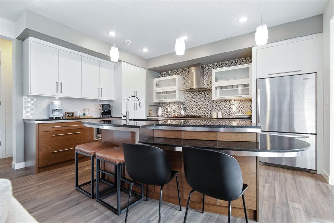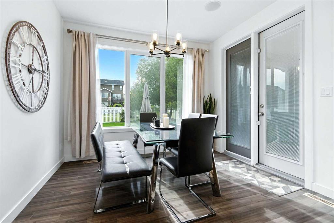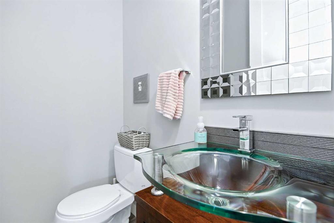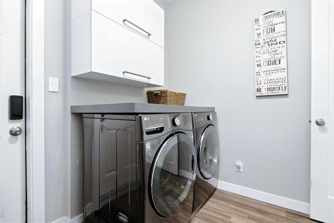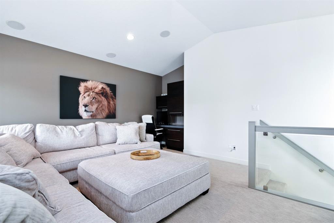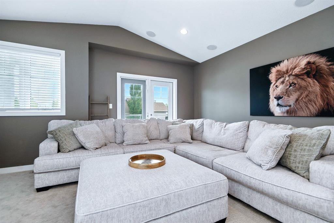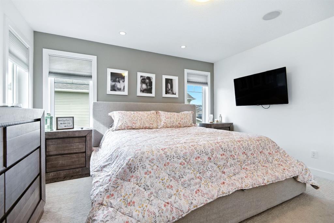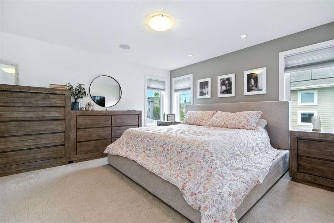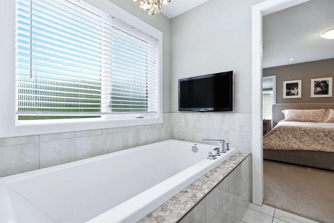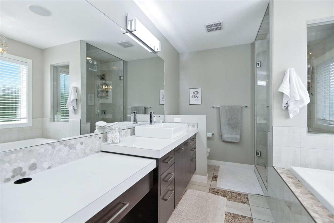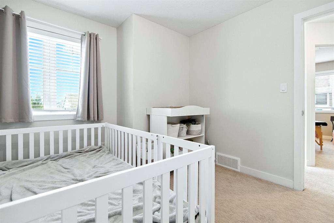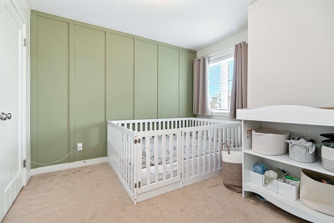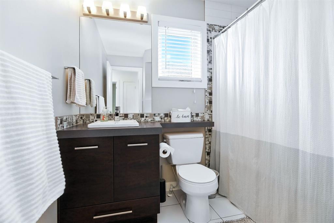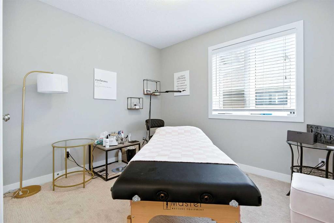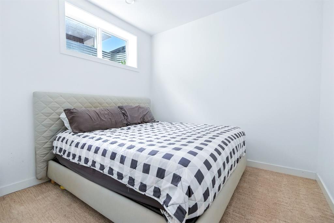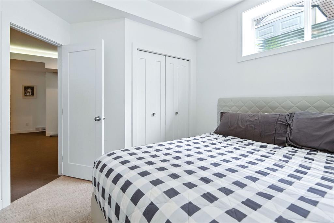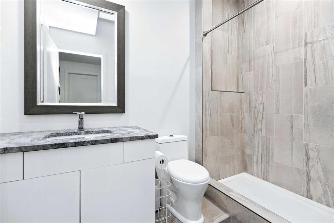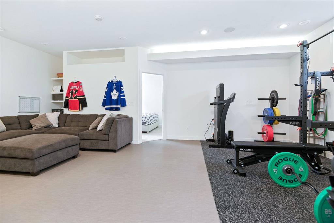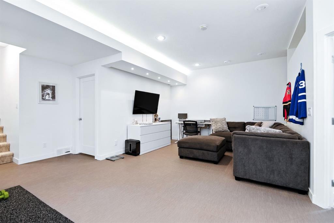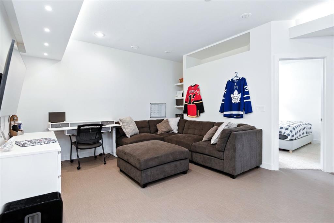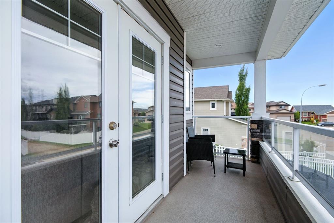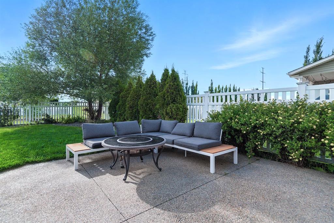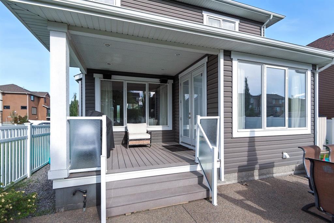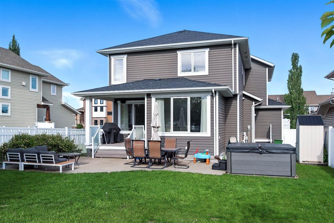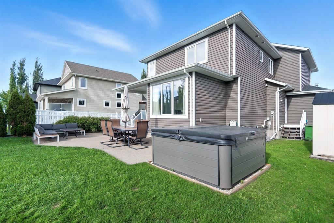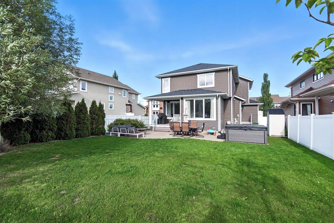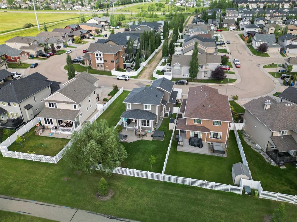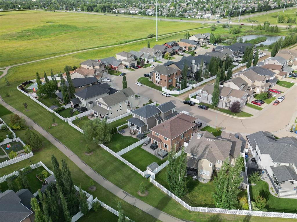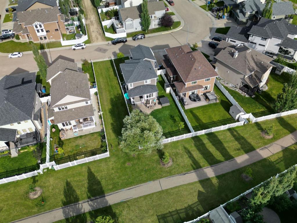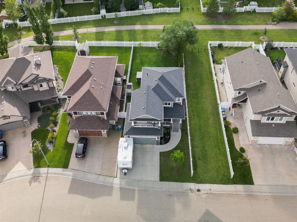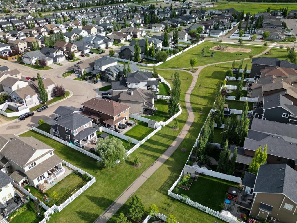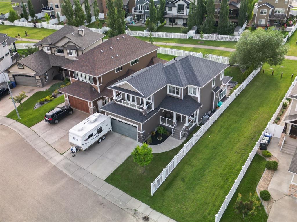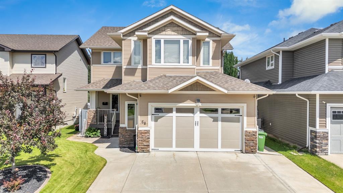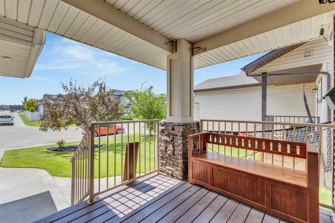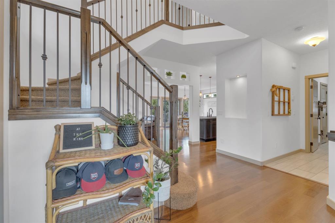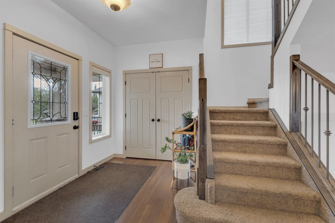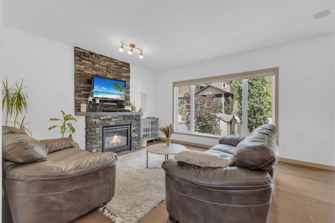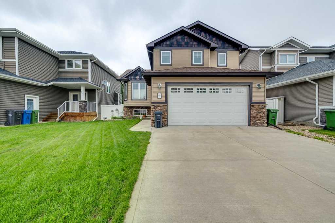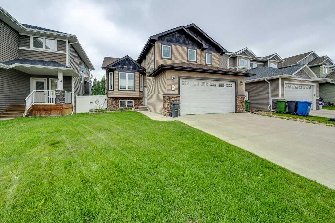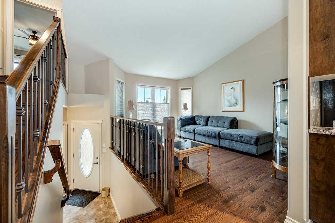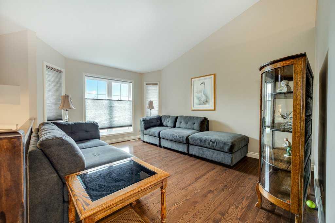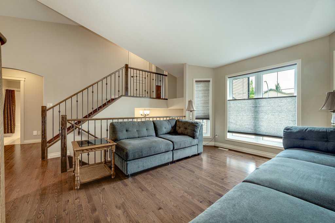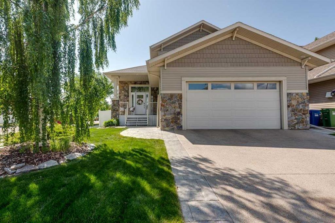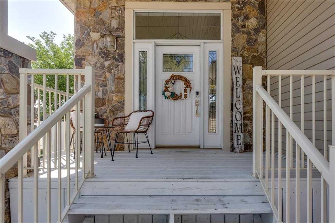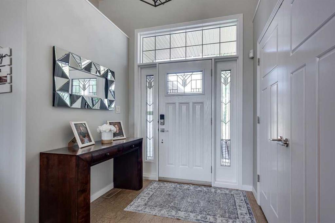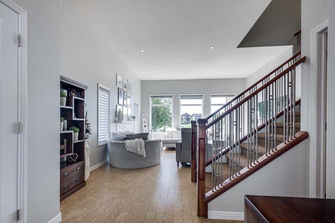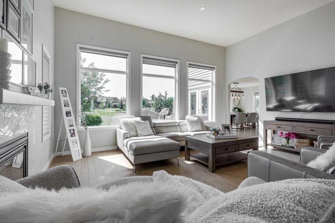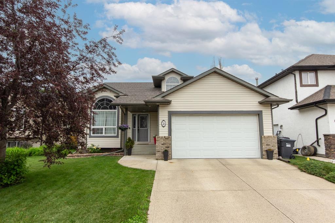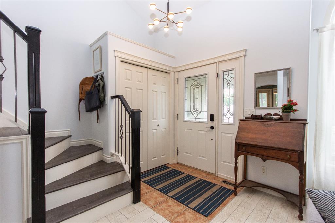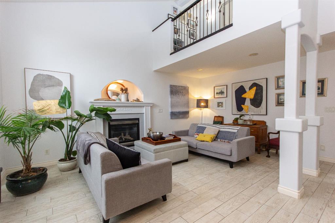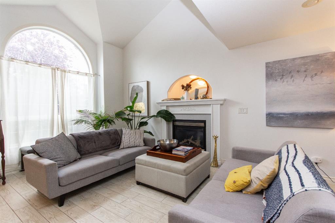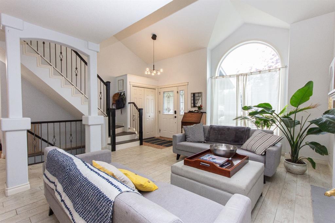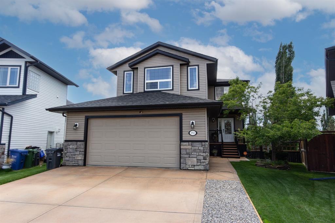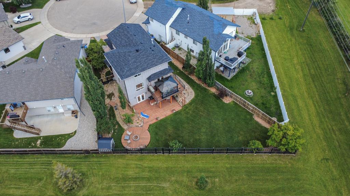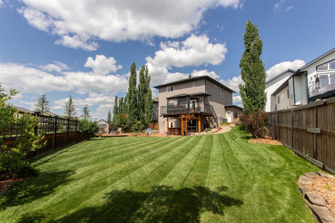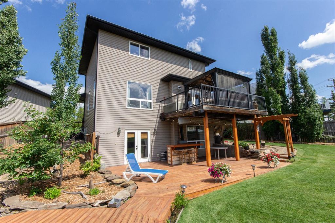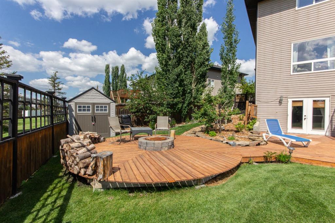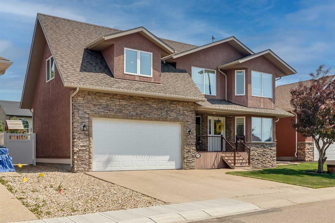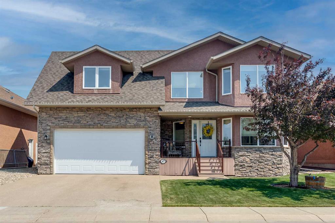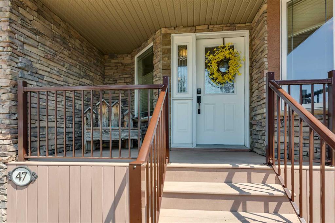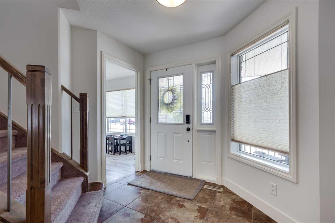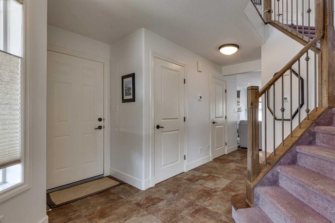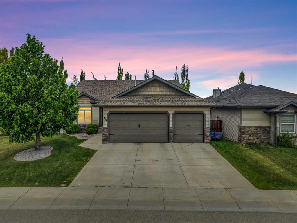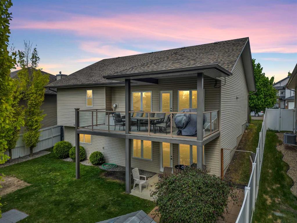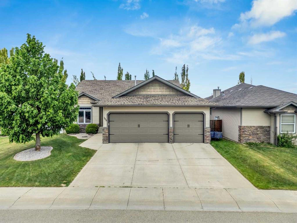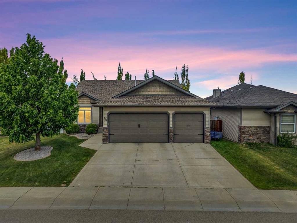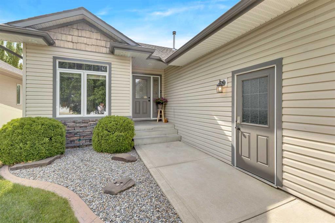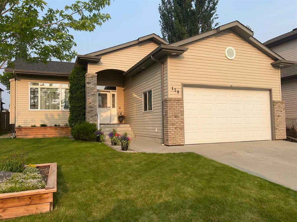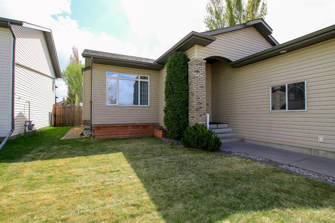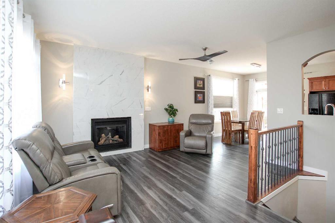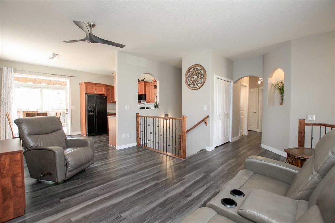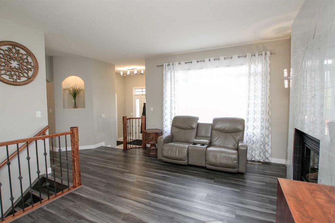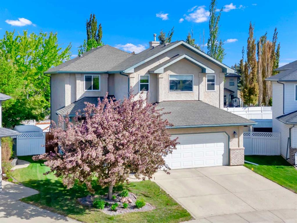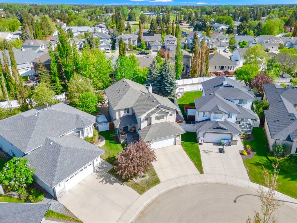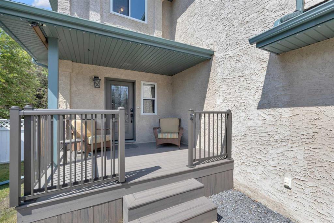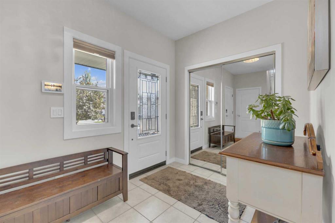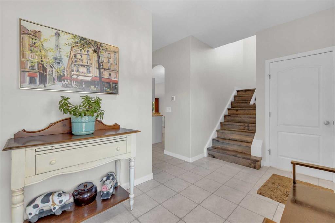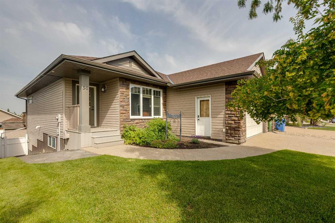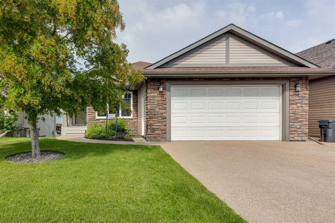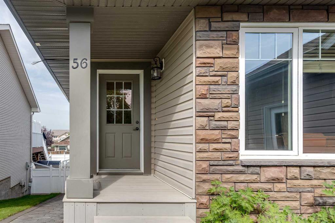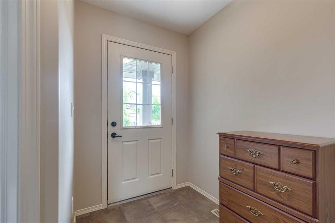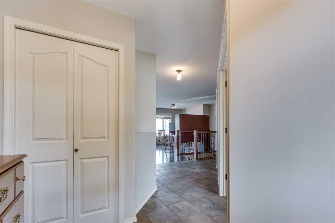104 Sutherland Close
Red Deer T4R 0L4
MLS® Number: A2246841
$ 659,900
4
BEDROOMS
3 + 1
BATHROOMS
2010
YEAR BUILT
Welcome to 104 Sutherland Close — beautifully upgraded, fully finished two-storey home located in one of Red Deer’s most desirable neighbourhoods, Sunnybrook South. With over 1,900 square feet above grade, this home features four bedrooms, three and a half bathrooms, and a layout designed for comfortable family living and effortless entertaining. From the moment you arrive, you’ll appreciate the quiet location and striking curb appeal. Inside, the open-concept main floor is filled with natural light and highlighted by a show stopping kitchen with granite countertops, custom cabinetry, a redesigned island with double sink (2025), and a spacious pantry also updated in 2025. A gas fireplace adds warmth to the living space, and built-in speakers throughout the home set the tone for daily life or hosting guests. The upper level features a large bonus room with a covered deck out front, three bedrooms, and a comfortable primary suite with a walk-in closet and private ensuite. Downstairs, the fully finished basement includes a fourth bedroom, full bathroom, and additional flexible living space. Outside enjoy a covered deck with a gas hookup, on the lower patio a gas fire table, great yard with a green strip and walk way behind. Recent upgrades include a garage heater and in-floor heat (2021) and hot water on demand (2024) This is a home that blends luxury, function, and location — perfect for those looking to settle into the heart of Sunnybrook South, close to the beautiful trails.
| COMMUNITY | Sunnybrook South |
| PROPERTY TYPE | Detached |
| BUILDING TYPE | House |
| STYLE | 2 Storey |
| YEAR BUILT | 2010 |
| SQUARE FOOTAGE | 1,924 |
| BEDROOMS | 4 |
| BATHROOMS | 4.00 |
| BASEMENT | Finished, Full |
| AMENITIES | |
| APPLIANCES | Built-In Oven, Central Air Conditioner, Dishwasher, Garage Control(s), Gas Cooktop, Microwave, Range Hood, Refrigerator, Tankless Water Heater, Washer/Dryer, Water Softener, Window Coverings |
| COOLING | Central Air |
| FIREPLACE | Blower Fan, Gas, Living Room |
| FLOORING | Carpet, Ceramic Tile, Laminate |
| HEATING | Forced Air, Natural Gas |
| LAUNDRY | In Unit, Main Level |
| LOT FEATURES | Back Yard, Backs on to Park/Green Space, City Lot, Front Yard, Landscaped, Lawn, Low Maintenance Landscape, Private, Rectangular Lot, Street Lighting |
| PARKING | Double Garage Attached |
| RESTRICTIONS | None Known |
| ROOF | Asphalt Shingle |
| TITLE | Fee Simple |
| BROKER | RE/MAX real estate central alberta |
| ROOMS | DIMENSIONS (m) | LEVEL |
|---|---|---|
| 3pc Bathroom | 5`8" x 8`10" | Lower |
| Bedroom | 9`11" x 12`0" | Lower |
| Game Room | 23`11" x 15`1" | Lower |
| Furnace/Utility Room | 13`2" x 8`10" | Lower |
| 2pc Bathroom | 4`8" x 5`5" | Main |
| Dining Room | 11`0" x 9`1" | Main |
| Foyer | 5`8" x 9`5" | Main |
| Kitchen | 11`7" x 15`6" | Main |
| Living Room | 13`4" x 15`9" | Main |
| Laundry | 8`8" x 9`0" | Main |
| Bonus Room | 16`4" x 17`5" | Upper |
| 4pc Bathroom | 8`2" x 8`0" | Upper |
| Bedroom | 11`0" x 9`8" | Upper |
| Bedroom | 9`10" x 10`8" | Upper |
| Bedroom - Primary | 13`7" x 13`7" | Upper |
| 4pc Ensuite bath | 10`11" x 8`7" | Upper |

