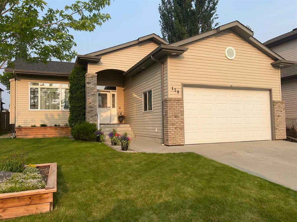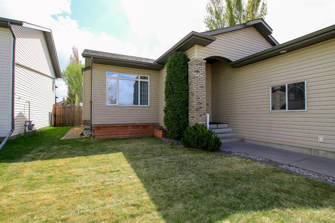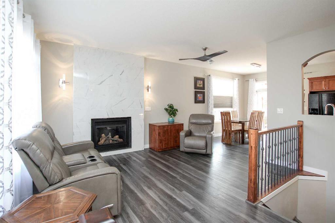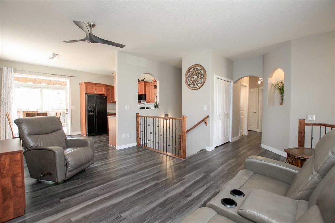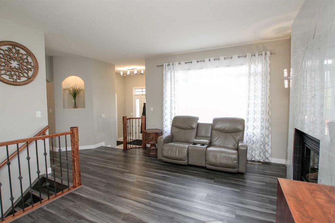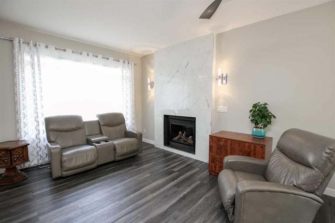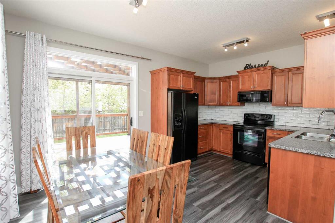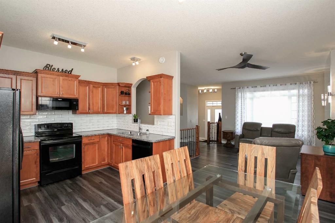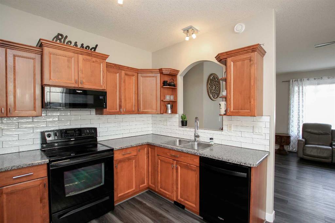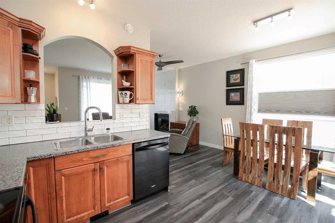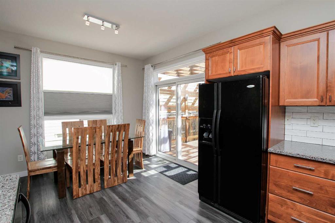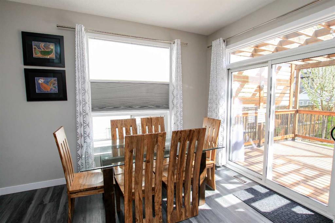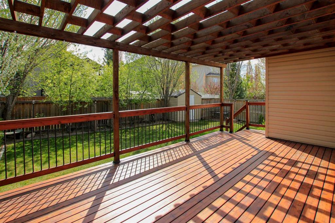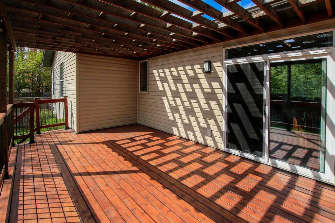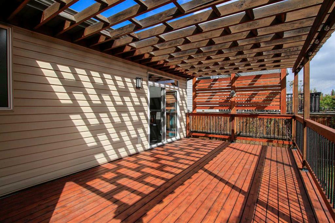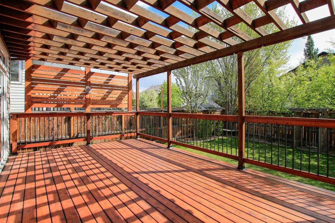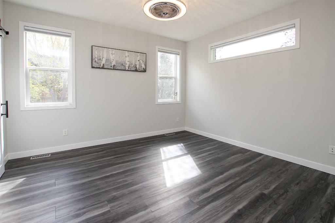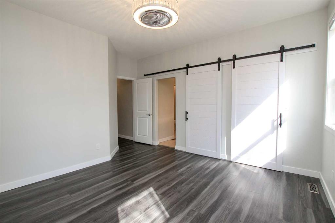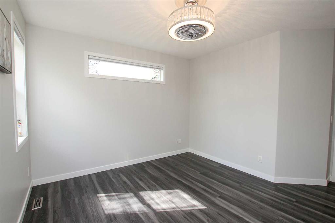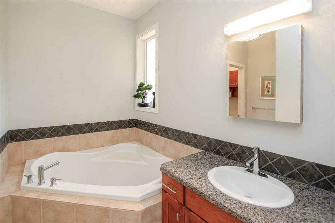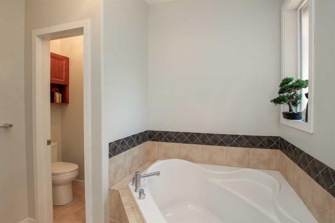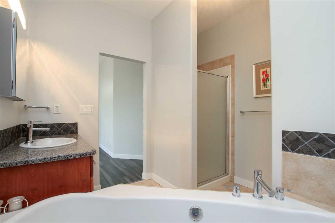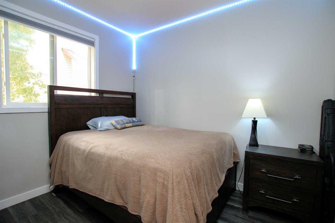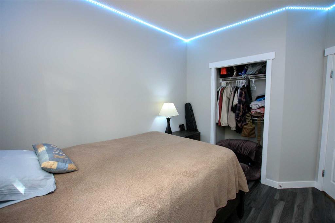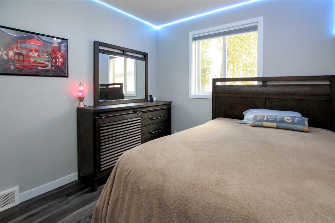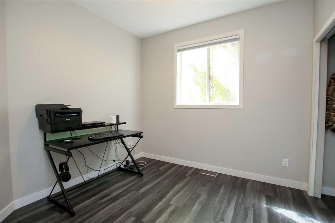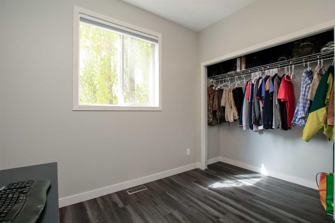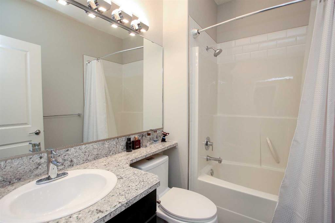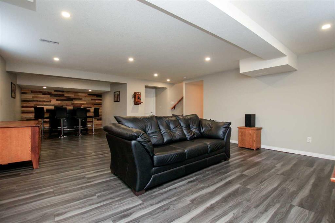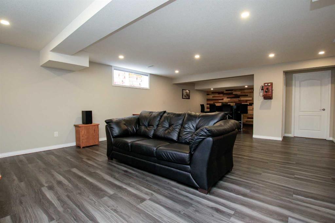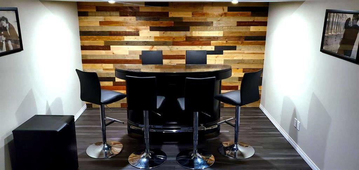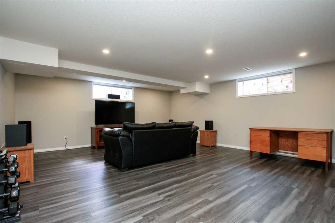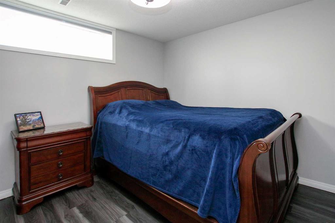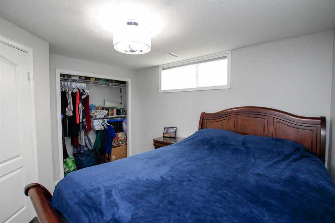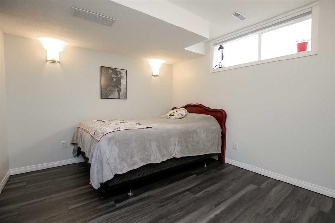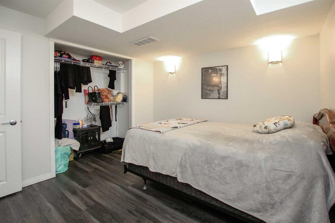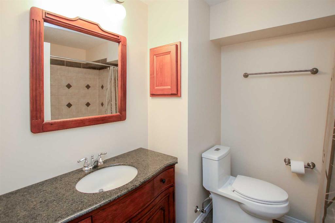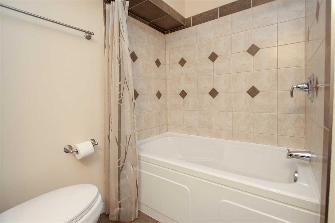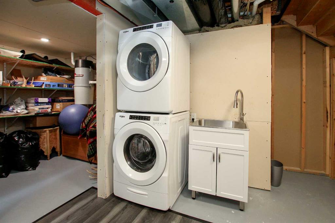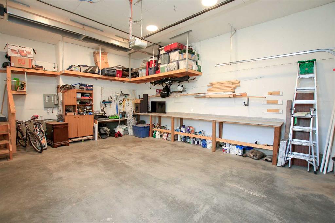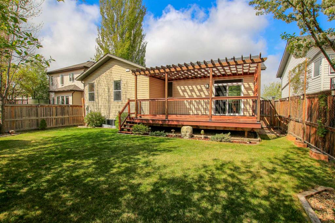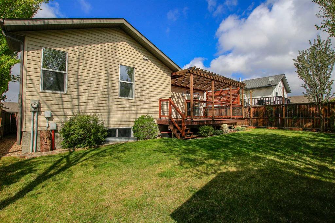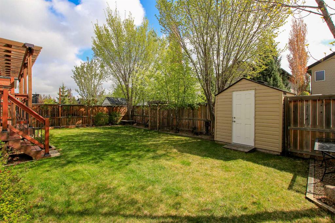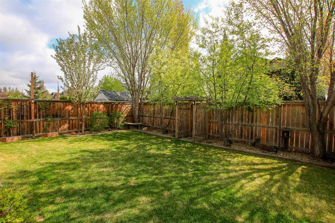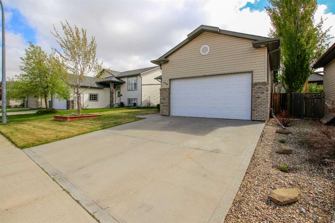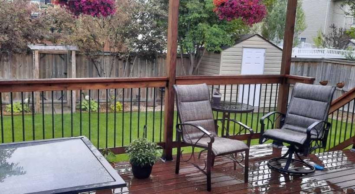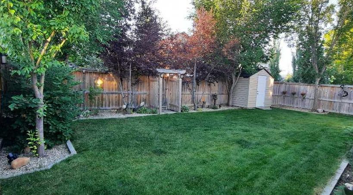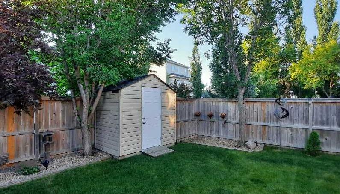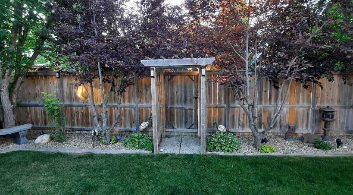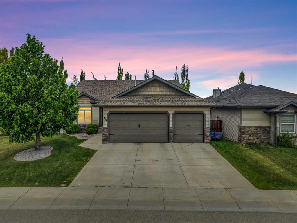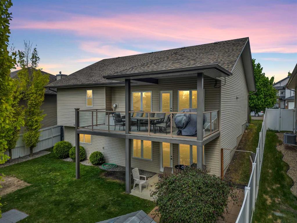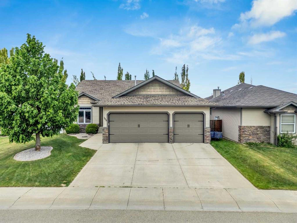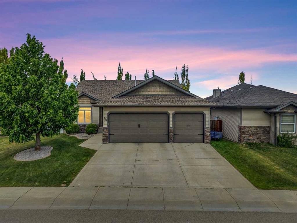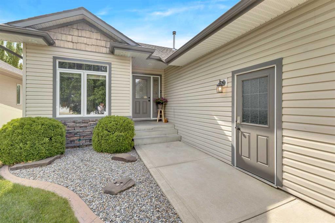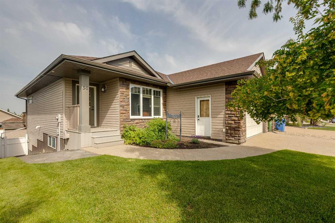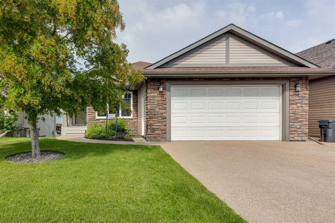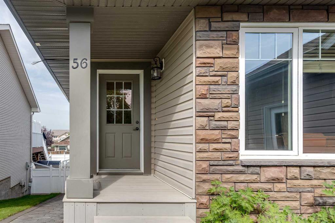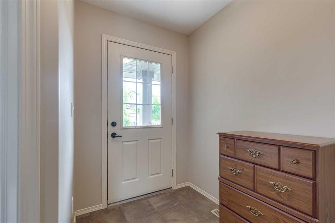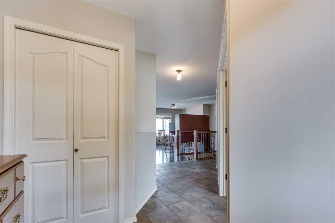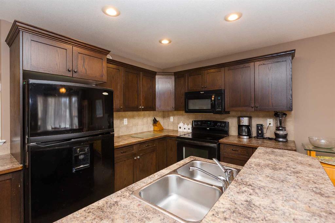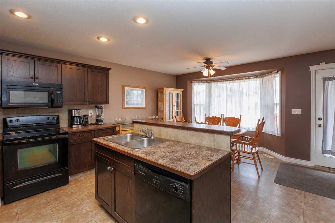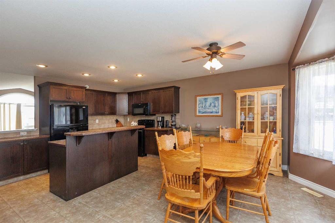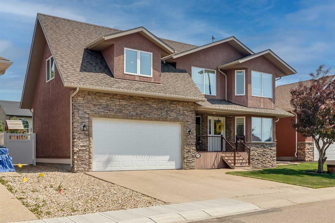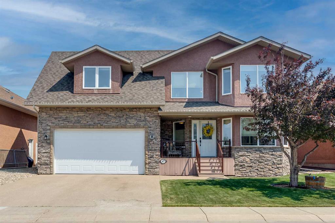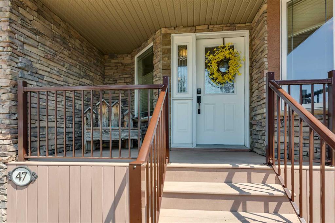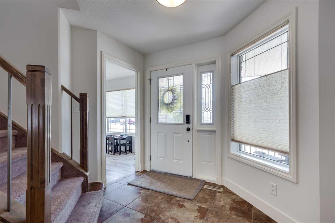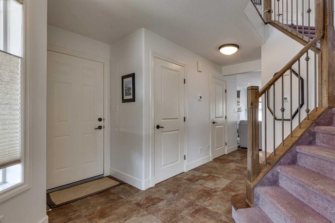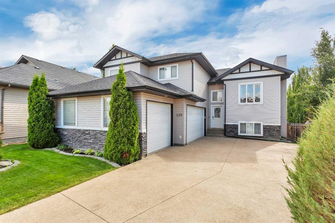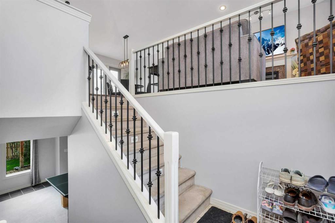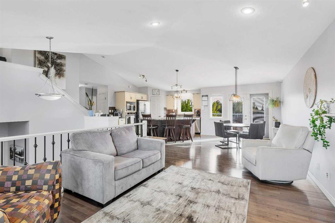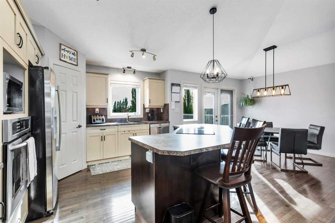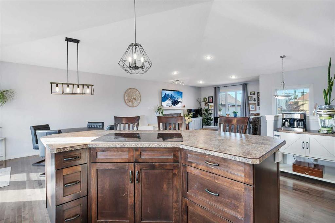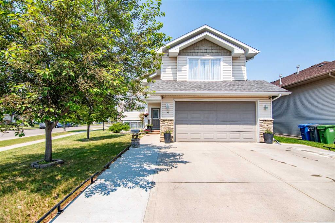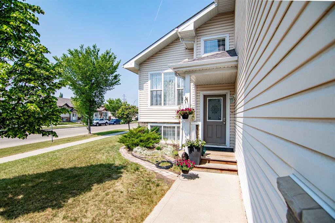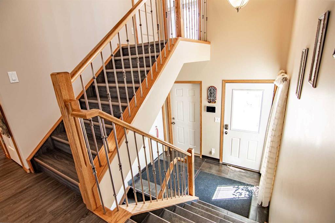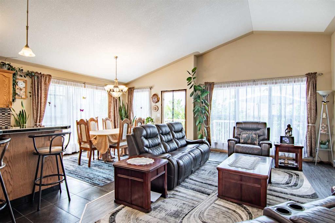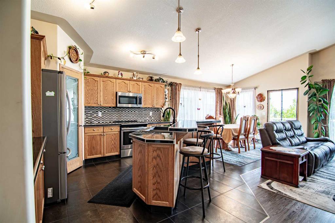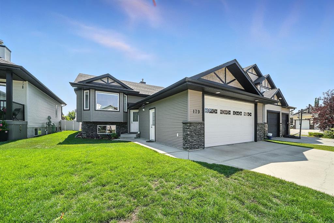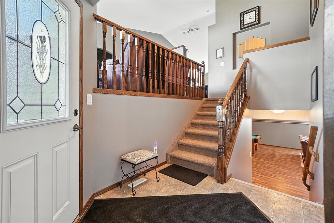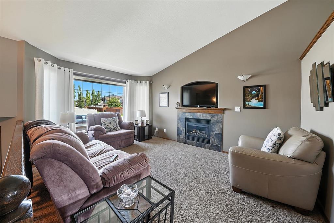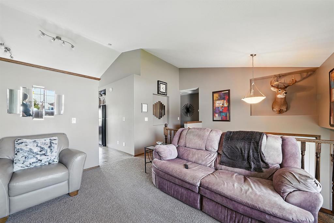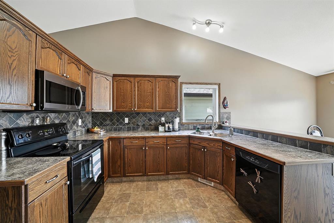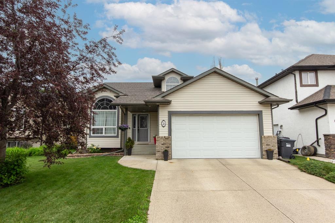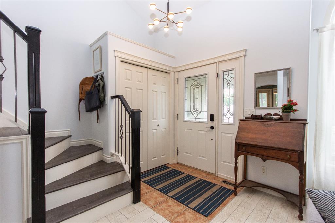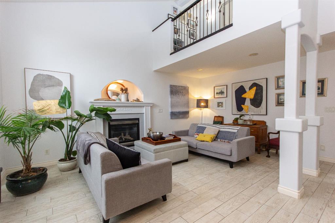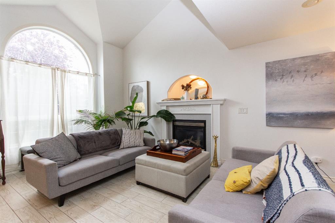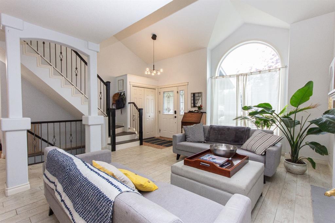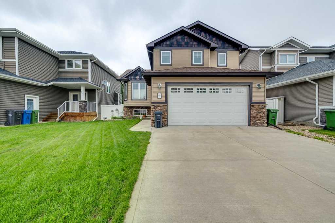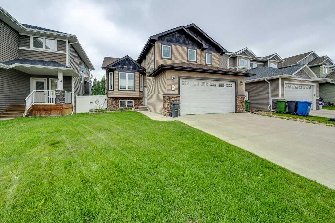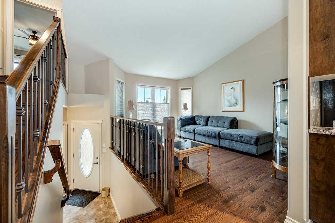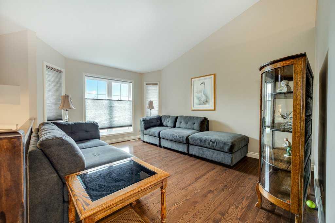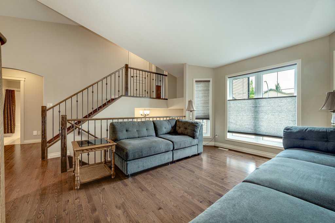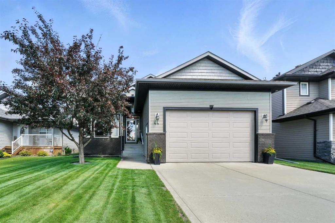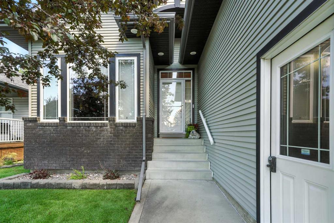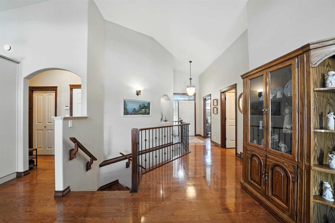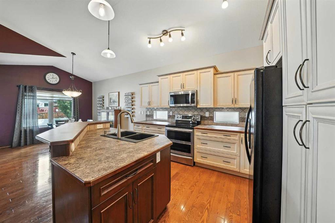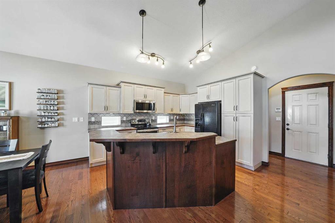128 Ingle Close
Red Deer T4R 3S2
MLS® Number: A2245639
$ 535,000
5
BEDROOMS
3 + 0
BATHROOMS
1,295
SQUARE FEET
2005
YEAR BUILT
FULLY DEVELOPED 5 BED, 3 BATH RAISED BUNGALOW WITH HEATED 26' x 20' GARAGE + EXTENSIVE UPGRADES. This beautifully maintained home offers over 2,600 sq ft of developed space and is loaded with thoughtful updates: hot water tank & laundry sink (2025), several appliances (2023), shingles (2022), and updated flooring, lighting, hardware, and fresh neutral paint. The inviting covered front entry leads to a sunlit foyer and an open-concept main floor with 9’ ceilings and vinyl plank flooring throughout. The bright living room features a west-facing picture window and a gas fireplace with floor-to-ceiling tile. The kitchen includes soft-close cabinetry, ample counter space, full modern tile backsplash, and opens to the spacious dining area with garden doors to a 20' x 12' deck with pergola and cedar privacy wall. The king-sized primary bedroom offers a walk-in closet with built-ins and a large private ensuite with corner soaker tub, walk-in shower, and water closet. Two additional main floor bedrooms, a full bath, and a walk-in storage closet complete the main level. Downstairs you'll find a huge family room, two large bedrooms, another full bath, laundry with sink and cabinetry, and ample storage. The heated oversized garage features 12' ceilings, drywall finish, built-in shelving, bright overhead lighting, and a 20’ workbench. The fully fenced backyard is landscaped with mature trees, shrubs, perennials, mulched beds, garden boxes, and a shed, with alley access. Located on a quiet close near parks, schools, trails, shopping, and the Collicutt Centre. Pride of ownership shines throughout this exceptional home!
| COMMUNITY | Inglewood |
| PROPERTY TYPE | Detached |
| BUILDING TYPE | House |
| STYLE | Bungalow |
| YEAR BUILT | 2005 |
| SQUARE FOOTAGE | 1,295 |
| BEDROOMS | 5 |
| BATHROOMS | 3.00 |
| BASEMENT | Finished, Full |
| AMENITIES | |
| APPLIANCES | Dishwasher, Garage Control(s), Microwave, Refrigerator, See Remarks, Stove(s), Washer/Dryer |
| COOLING | None |
| FIREPLACE | Gas, Living Room, See Remarks, Tile |
| FLOORING | Tile, Vinyl Plank |
| HEATING | Forced Air, Natural Gas |
| LAUNDRY | In Basement, Sink |
| LOT FEATURES | Back Lane, Back Yard, Cul-De-Sac, Front Yard, Fruit Trees/Shrub(s), Landscaped, Level, Rectangular Lot |
| PARKING | Additional Parking, Alley Access, Concrete Driveway, Double Garage Attached, Garage Door Opener, Garage Faces Front, Heated Garage, Insulated, Off Street, Oversized, See Remarks |
| RESTRICTIONS | None Known |
| ROOF | Asphalt Shingle |
| TITLE | Fee Simple |
| BROKER | Lime Green Realty Central |
| ROOMS | DIMENSIONS (m) | LEVEL |
|---|---|---|
| Family Room | 20`9" x 18`0" | Basement |
| Game Room | 11`1" x 11`1" | Basement |
| Bedroom | 10`9" x 10`2" | Basement |
| Bedroom | 11`7" x 11`0" | Basement |
| 4pc Bathroom | 8`2" x 6`9" | Basement |
| Laundry | 10`10" x 6`10" | Basement |
| Storage | 7`6" x 6`6" | Basement |
| Furnace/Utility Room | 7`6" x 7`6" | Basement |
| Foyer | 7`7" x 5`7" | Main |
| Living Room | 14`9" x 10`9" | Main |
| Kitchen | 10`9" x 8`0" | Main |
| Dining Room | 11`3" x 8`8" | Main |
| Bedroom - Primary | 13`0" x 12`0" | Main |
| 4pc Ensuite bath | 9`0" x 8`9" | Main |
| Walk-In Closet | 6`6" x 5`9" | Main |
| Bedroom | 10`0" x 9`4" | Main |
| Bedroom | 10`5" x 9`0" | Main |
| 4pc Bathroom | 8`0" x 6`0" | Main |
| Storage | 6`7" x 5`0" | Main |

