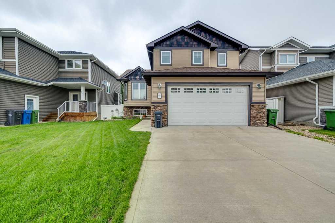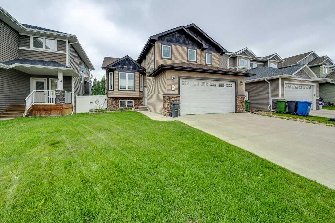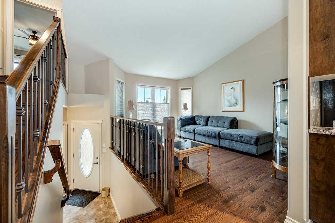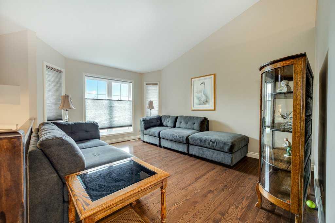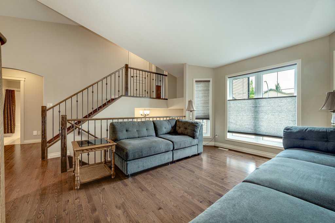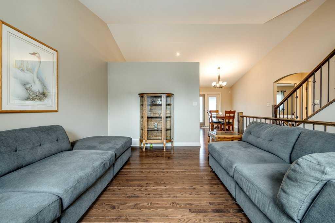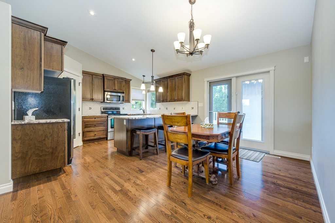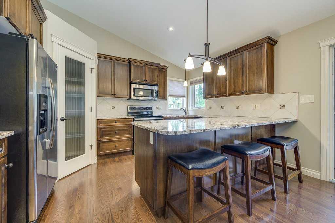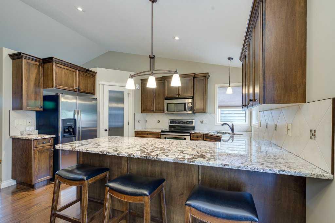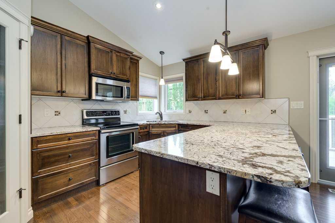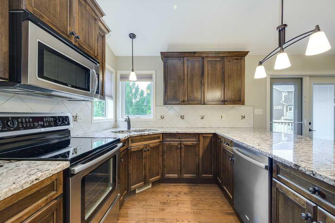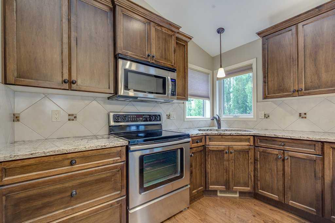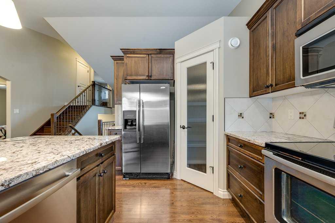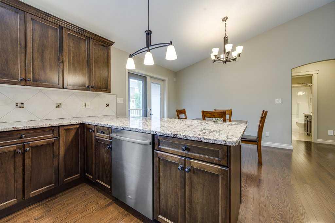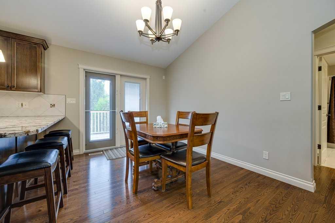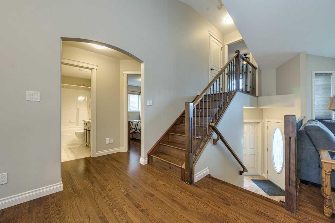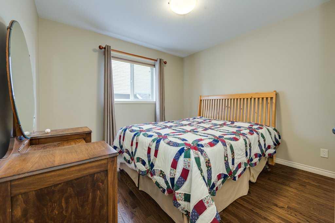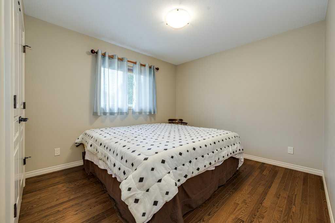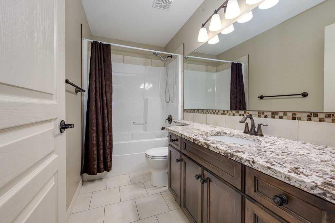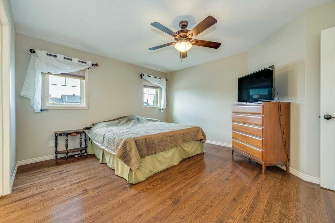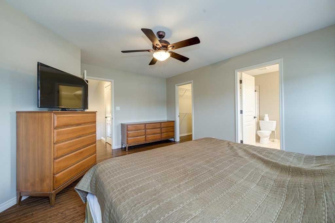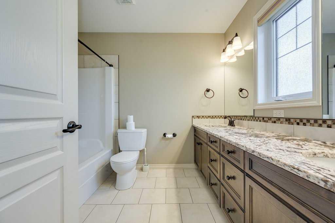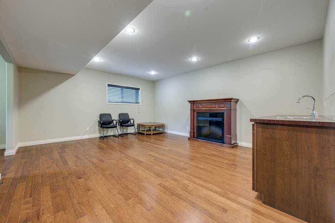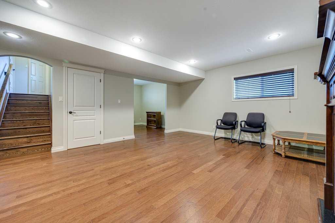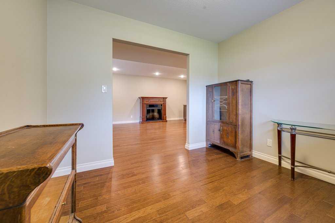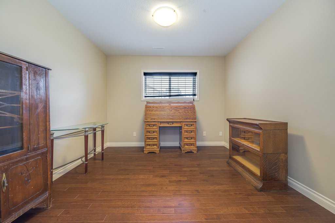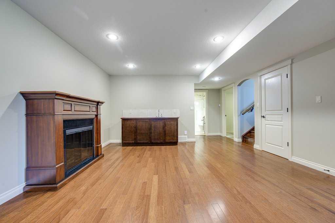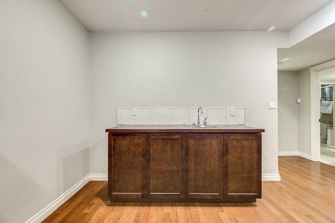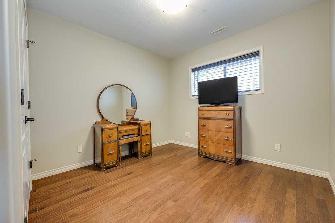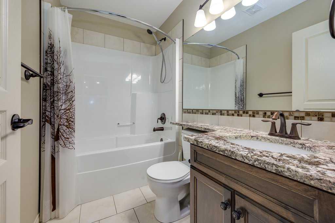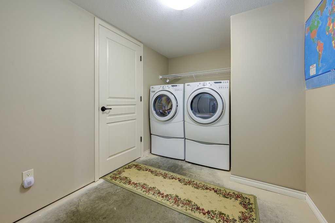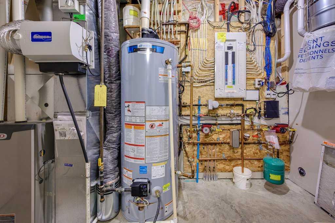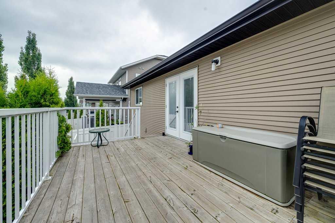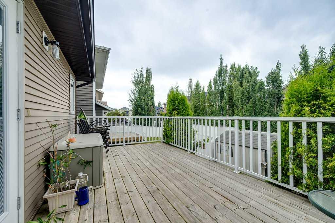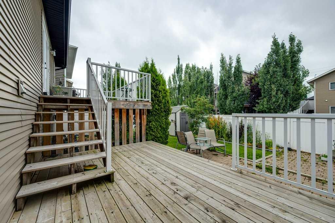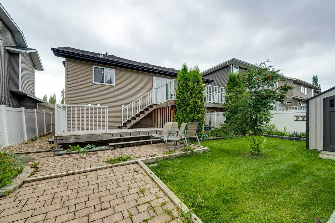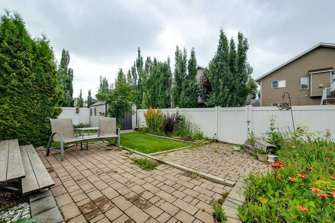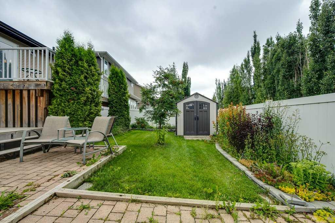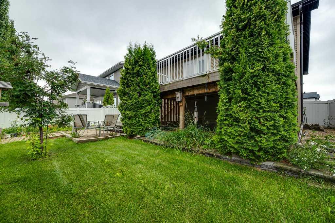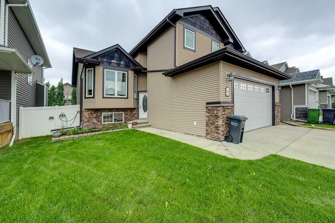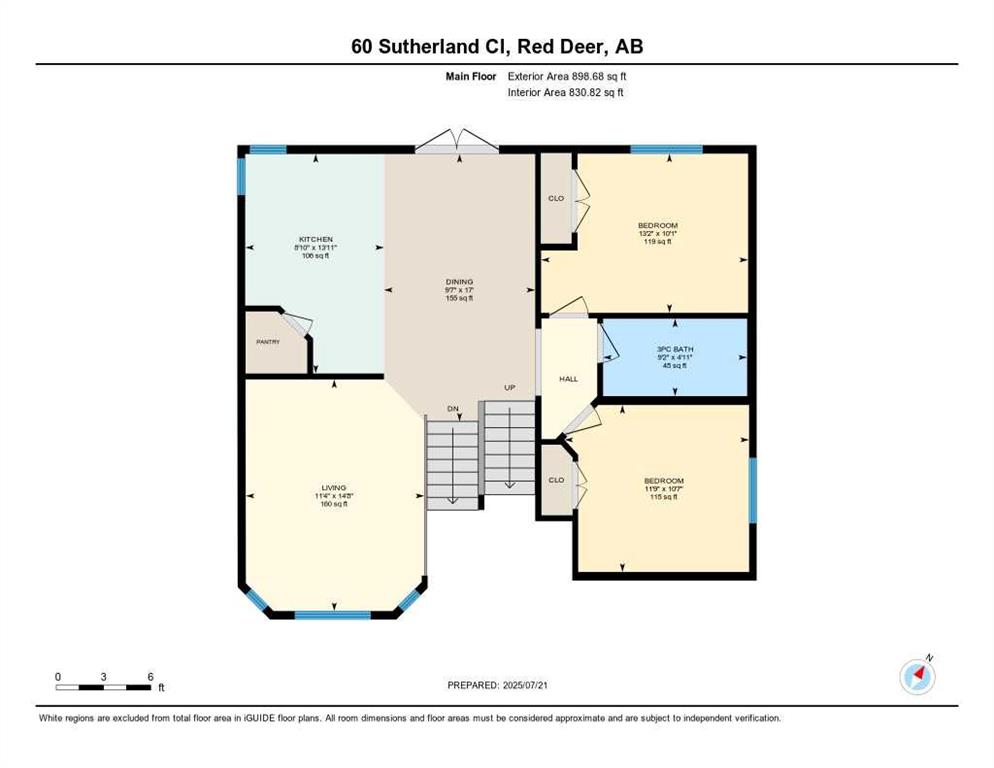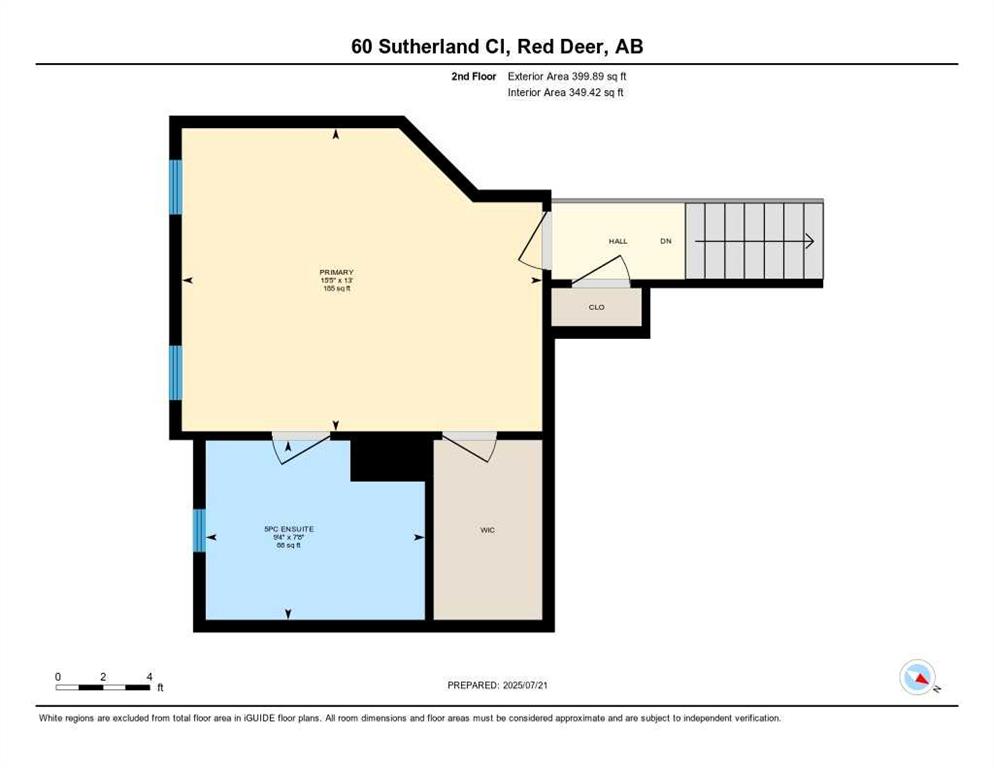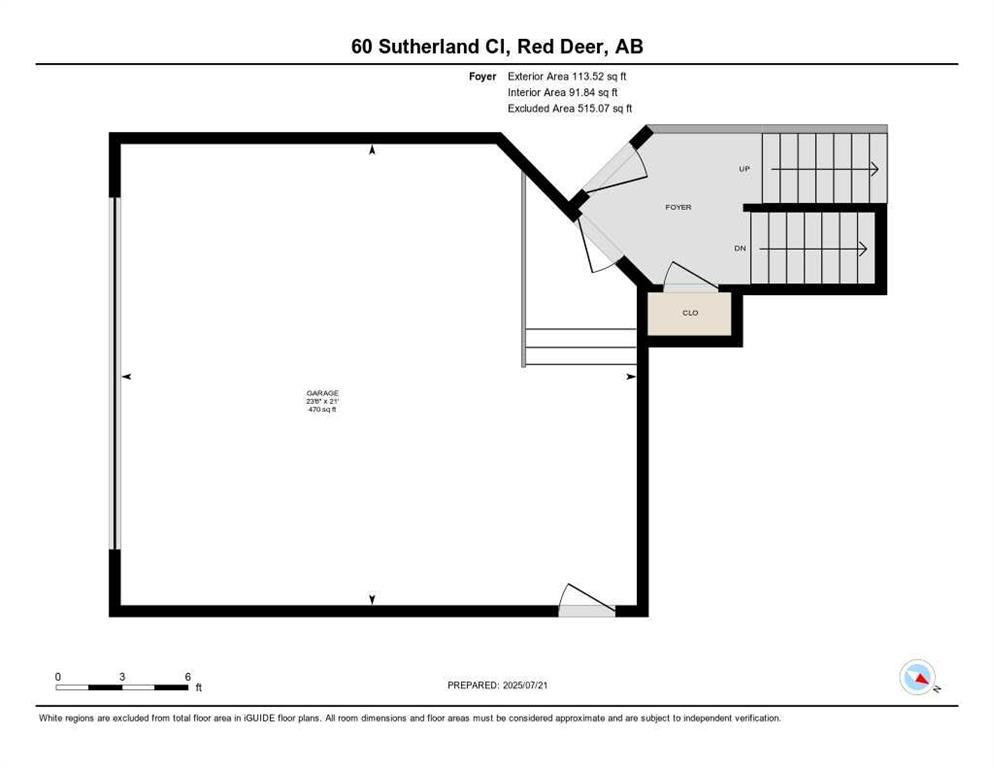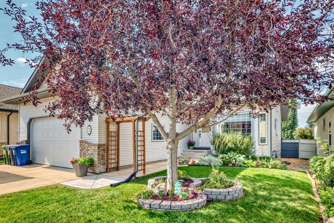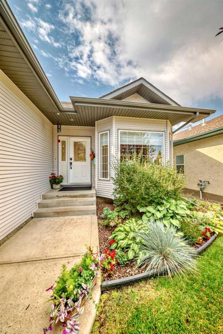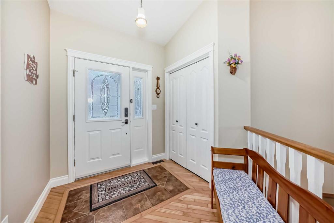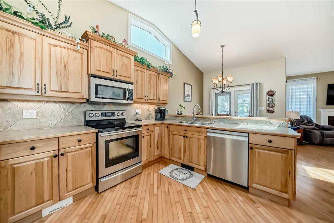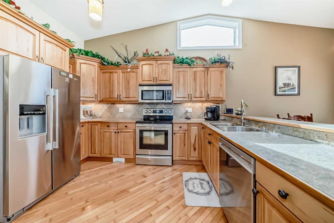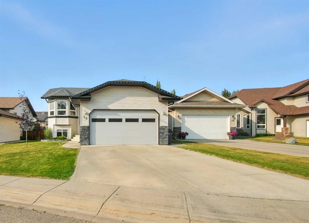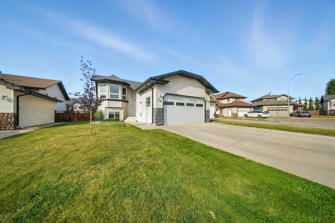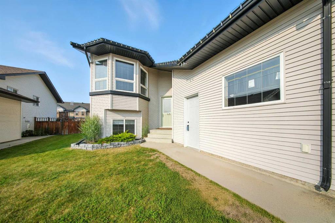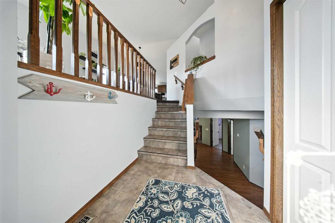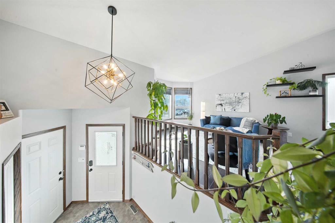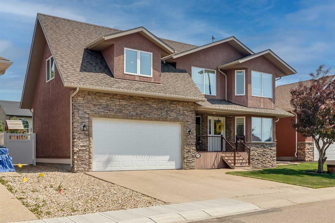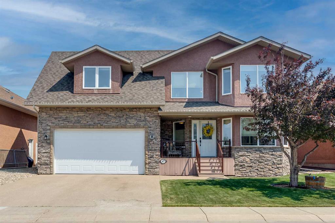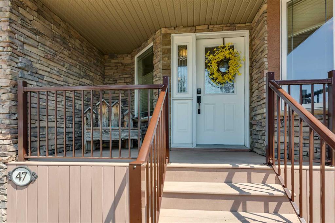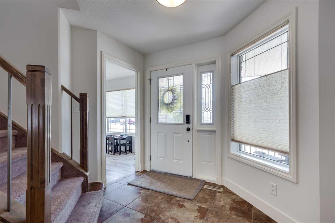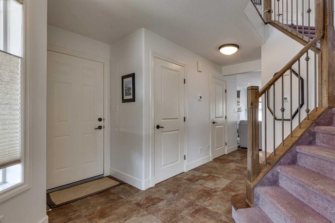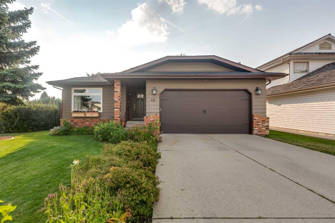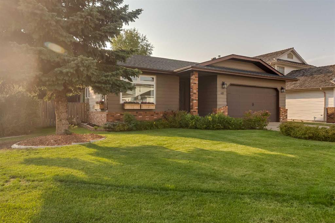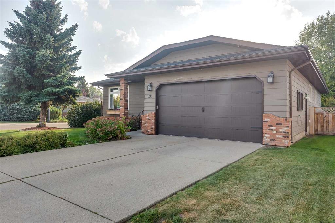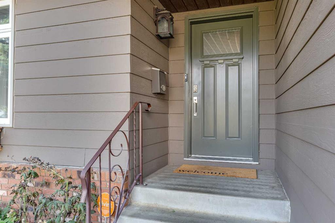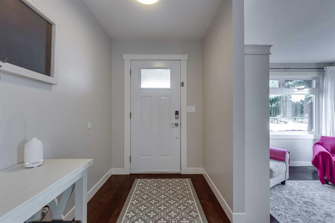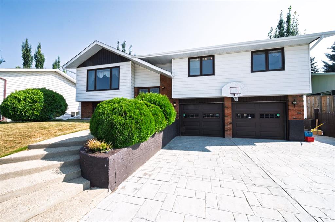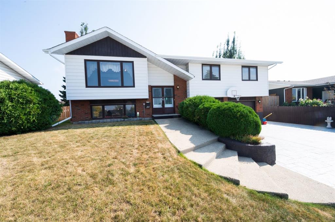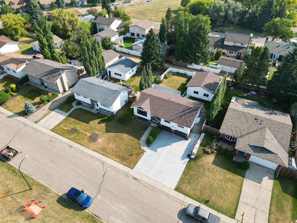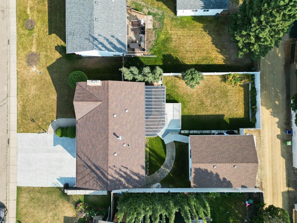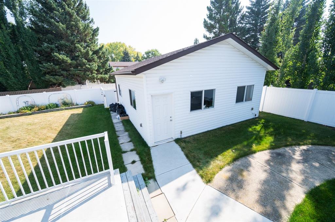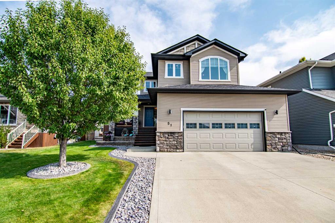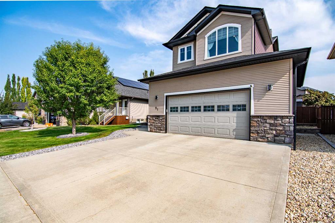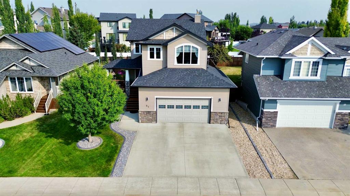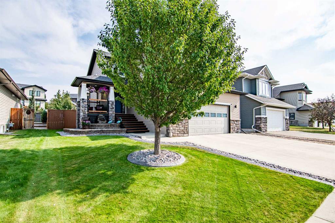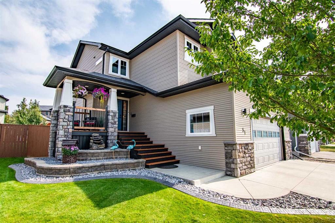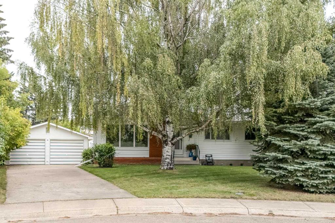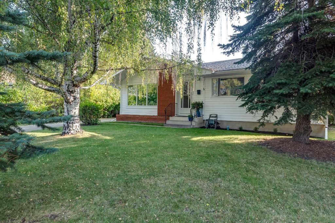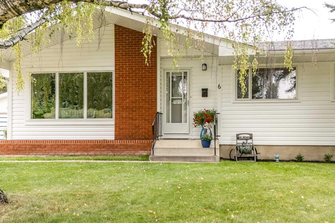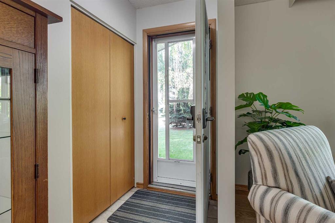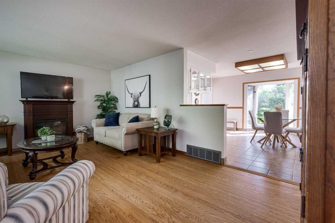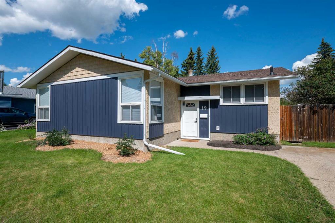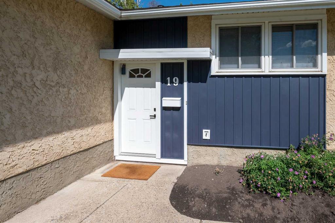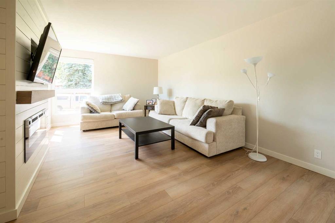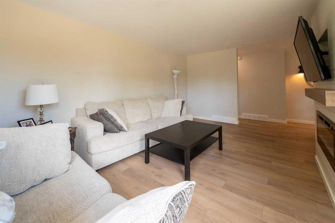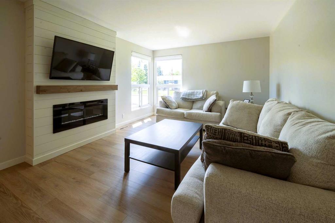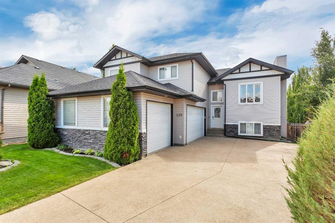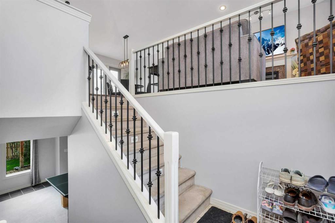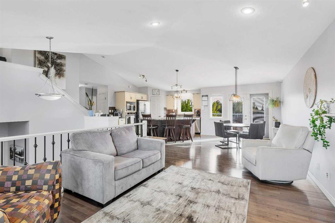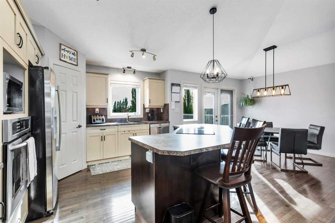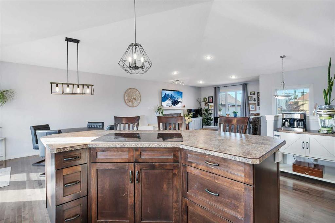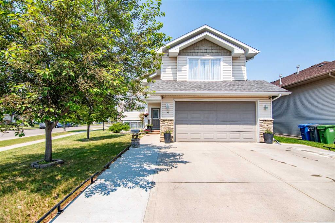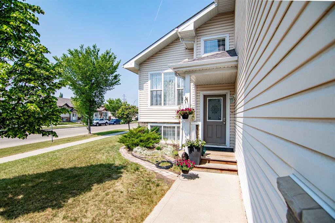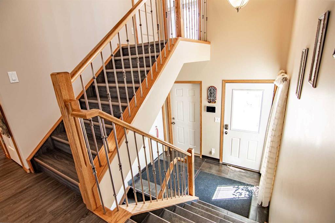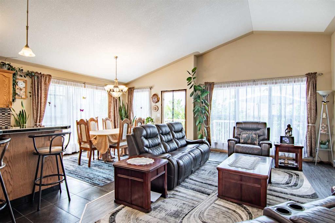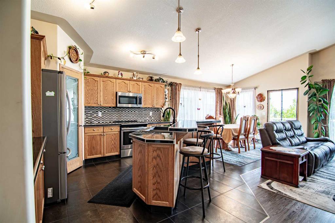60 Sutherland Close
Red Deer T4R 0L4
MLS® Number: A2242364
$ 549,900
4
BEDROOMS
3 + 0
BATHROOMS
1,412
SQUARE FEET
2010
YEAR BUILT
Welcome to this spotless and fully developed modified bi-level located in the sought-after neighbourhood of Sunnybrook South. This move-in ready home offers exceptional value and quality, with no carpet throughout and meticulous care evident in every detail. Step inside to a spacious tiled entryway that leads up to a bright and open main floor featuring gleaming hardwood floors, vaulted ceilings, and an abundance of natural light. The well-appointed kitchen boasts granite countertops, a corner pantry, and ample workspace—ideal for any home chef. The main level also includes a generous living room, two good-sized bedrooms, and a full 4-piece bathroom. A few steps up, you'll find the private and expansive primary suite, complete with a walk-in closet and a luxurious 5-piece ensuite bath. The fully finished basement offers even more living space with a large family room, an additional bedroom, a versatile flex room perfect for an office or potential fifth bedroom, a separate laundry room, another 4-piece bathroom, and plenty of storage. Enjoy outdoor living on the large back deck overlooking the fully fenced and landscaped yard. A double attached garage completes this exceptional home in a family-friendly neighbourhood close to parks, schools, and walking trails.
| COMMUNITY | Sunnybrook South |
| PROPERTY TYPE | Detached |
| BUILDING TYPE | House |
| STYLE | Bi-Level |
| YEAR BUILT | 2010 |
| SQUARE FOOTAGE | 1,412 |
| BEDROOMS | 4 |
| BATHROOMS | 3.00 |
| BASEMENT | Finished, Full |
| AMENITIES | |
| APPLIANCES | Dishwasher, Electric Stove, Microwave Hood Fan, Refrigerator, Washer/Dryer |
| COOLING | None |
| FIREPLACE | N/A |
| FLOORING | Concrete, Hardwood, Tile |
| HEATING | Forced Air |
| LAUNDRY | In Basement |
| LOT FEATURES | Back Lane, Back Yard, City Lot, Few Trees, Landscaped |
| PARKING | Double Garage Attached |
| RESTRICTIONS | None Known |
| ROOF | Asphalt Shingle |
| TITLE | Fee Simple |
| BROKER | Royal Lepage Network Realty Corp. |
| ROOMS | DIMENSIONS (m) | LEVEL |
|---|---|---|
| Game Room | 22`7" x 15`2" | Basement |
| Bedroom | 12`0" x 9`11" | Basement |
| Den | 10`8" x 10`3" | Basement |
| 4pc Bathroom | 7`9" x 4`11" | Basement |
| Laundry | 7`3" x 10`4" | Basement |
| Storage | 9`3" x 13`3" | Basement |
| Furnace/Utility Room | 4`11" x 10`3" | Basement |
| Living Room | 11`4" x 14`8" | Main |
| Kitchen | 8`10" x 13`11" | Main |
| Dinette | 9`7" x 17`0" | Main |
| Bedroom | 13`2" x 10`1" | Main |
| Bedroom | 11`9" x 10`7" | Main |
| 4pc Bathroom | 9`2" x 4`11" | Main |
| Bedroom - Primary | 13`0" x 15`5" | Second |
| 5pc Ensuite bath | 7`8" x 9`4" | Second |

