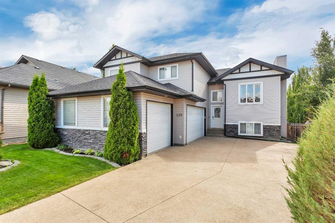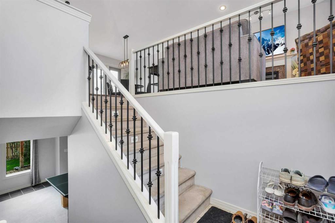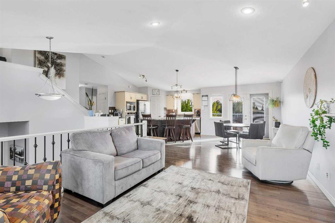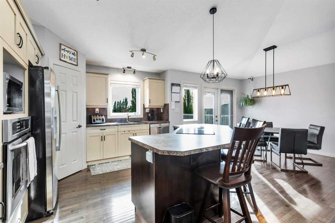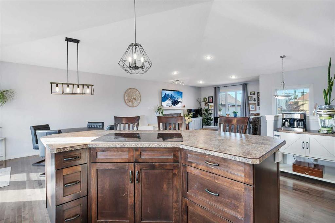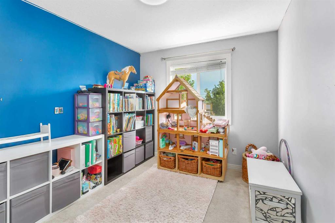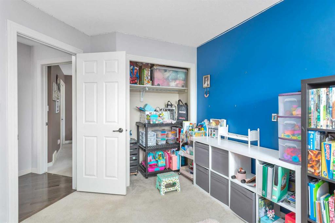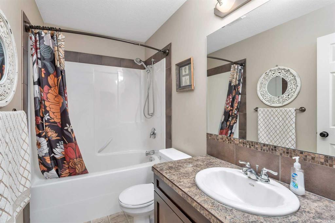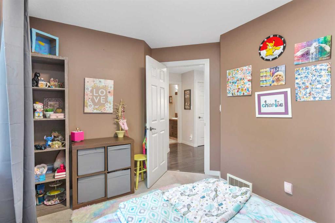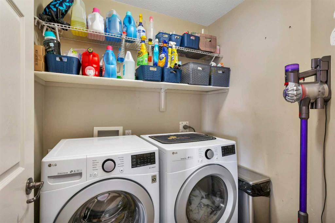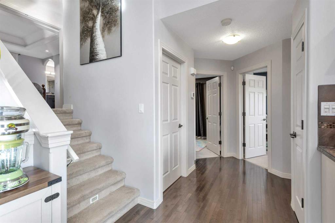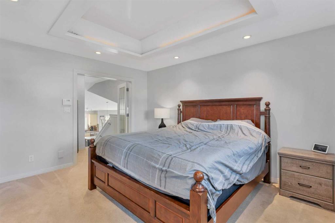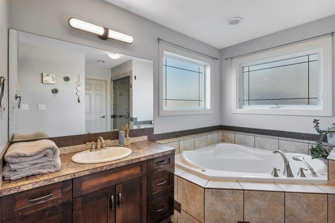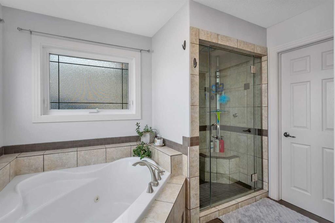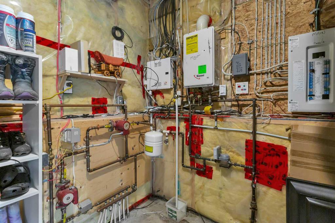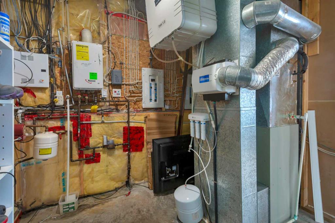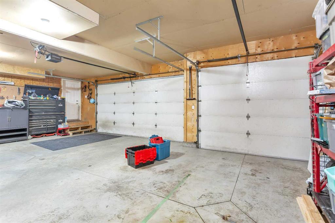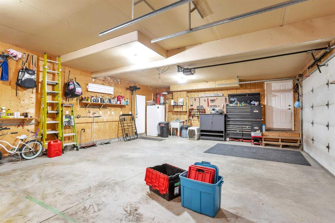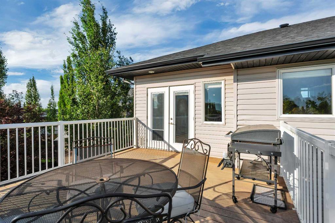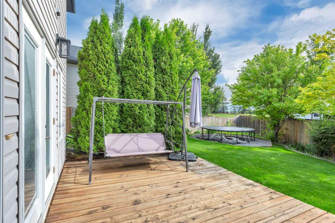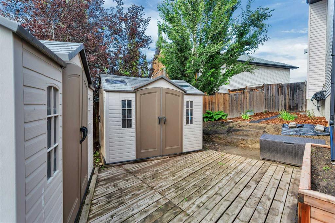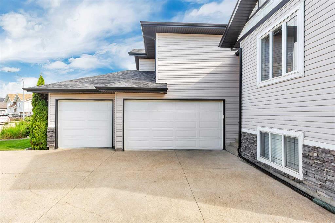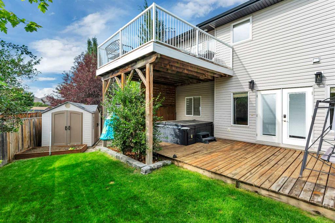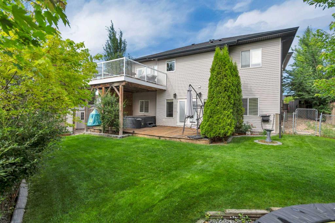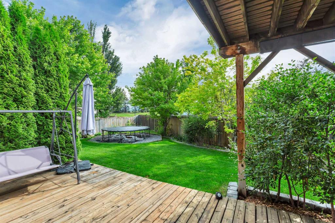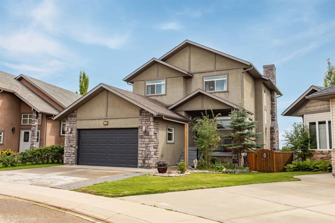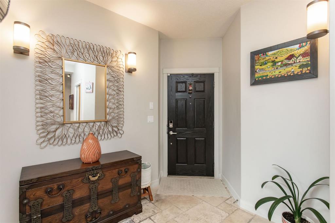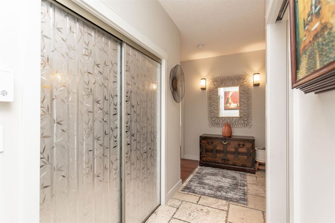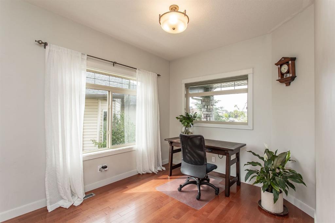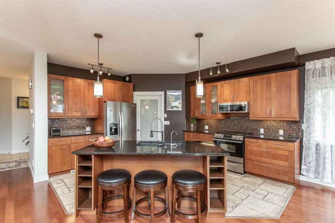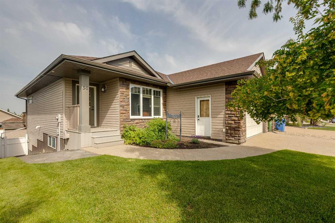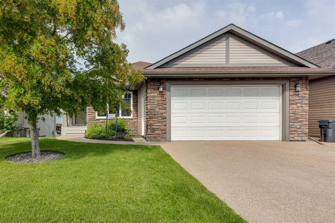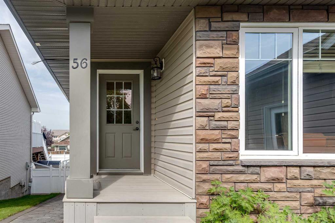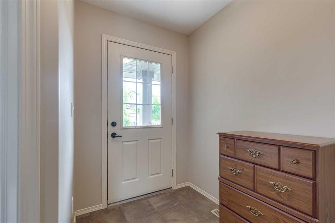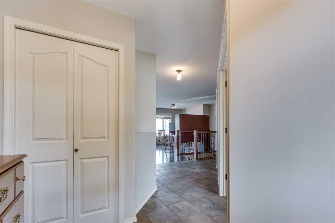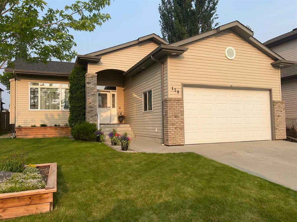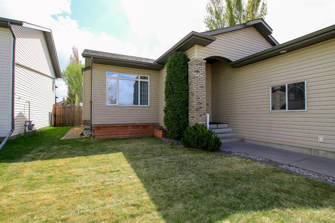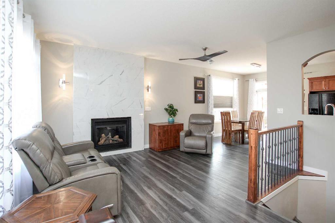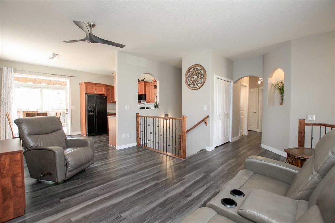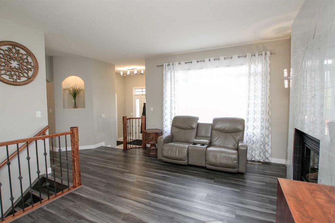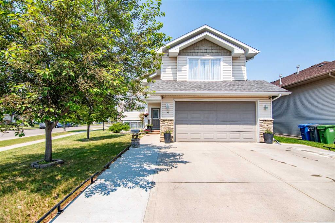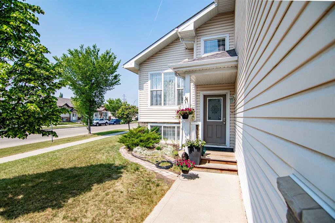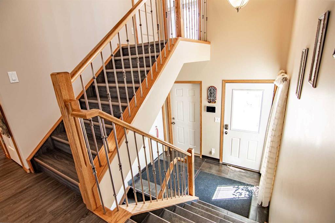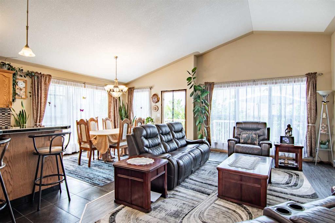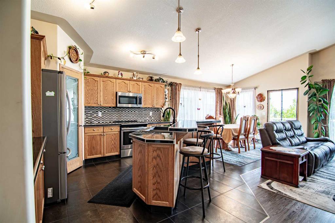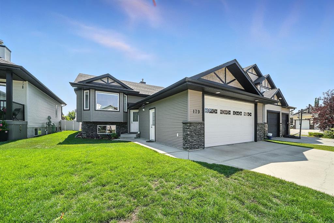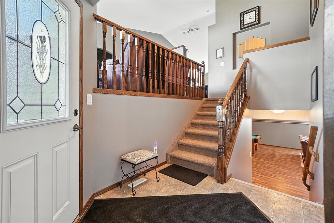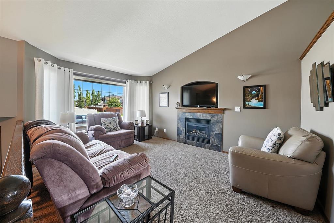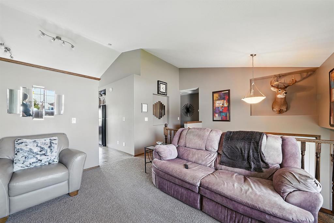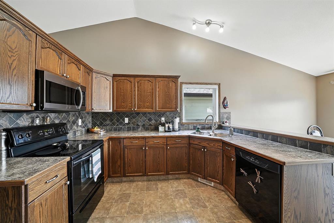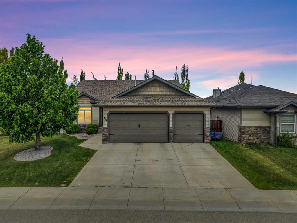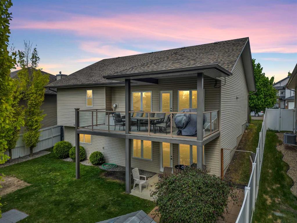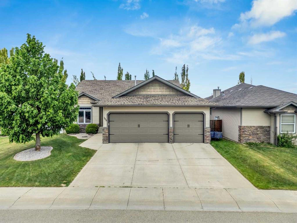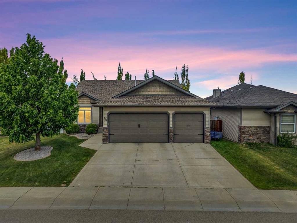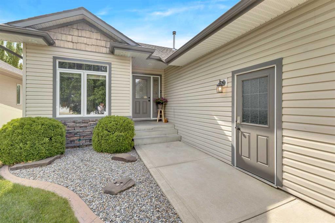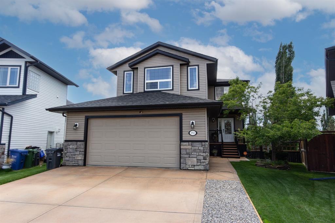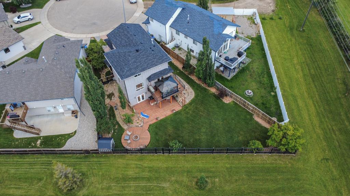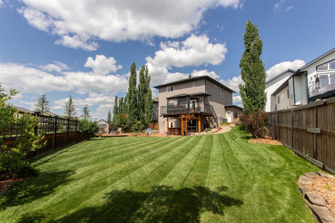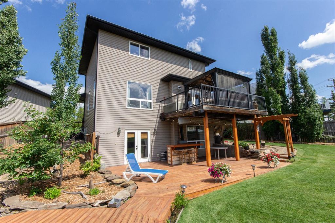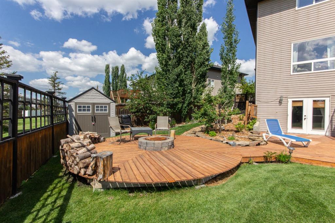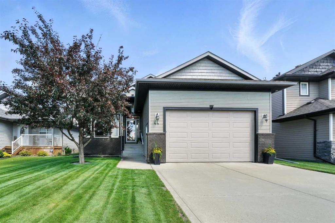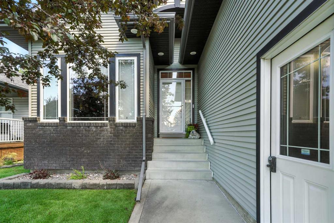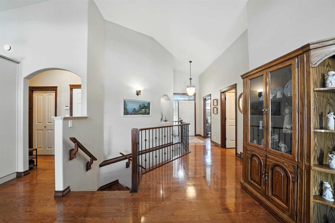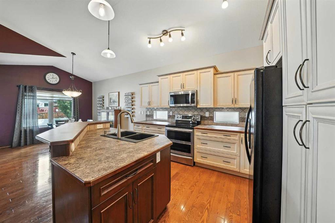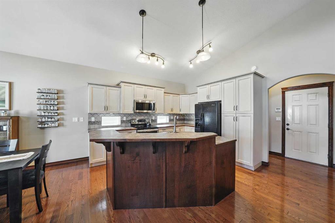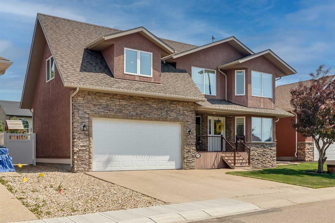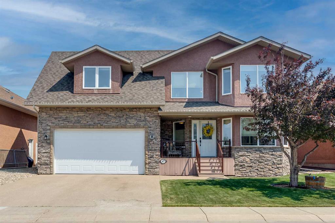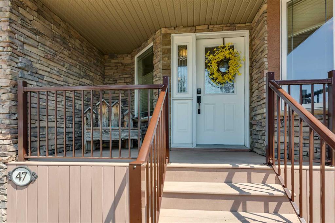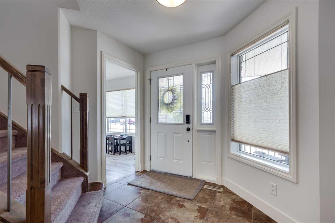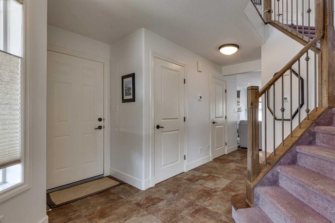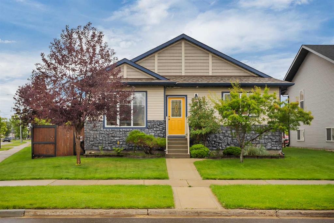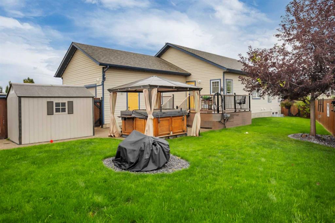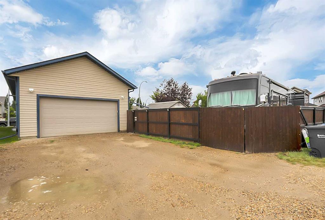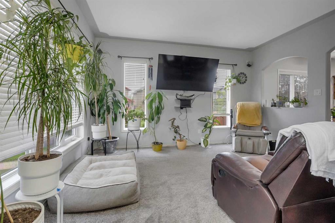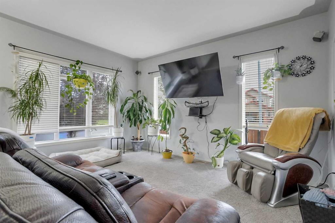139 Isherwood Close
Red Deer T4R 0B5
MLS® Number: A2237966
$ 619,900
4
BEDROOMS
3 + 0
BATHROOMS
1,576
SQUARE FEET
2005
YEAR BUILT
Welcome to this beautifully maintained nearly 1600 sq ft modified bi-level located in a quiet close in desirable Ironstone. This spacious home features 4 bedrooms and 3 full bathrooms, including a luxurious primary suite with a jetted tub, separate shower, and heated floors for added comfort. The main level offers a bright and open layout with vaulted ceilings, a large kitchen complete with an island, breakfast bar, and pantry—perfect for both daily living and entertaining. The fully finished walkout basement includes in-floor heating and offers additional living space ideal for family or guests. Step outside to enjoy the west-facing backyard featuring a covered deck with a hot tub, perfect for evening relaxation. The massive, landscaped lot also includes two sheds and backs onto a paved lane access. A triple attached garage with in-floor heating, central air conditioning in the home, and thoughtful upgrades throughout complete this incredible package.
| COMMUNITY | Ironstone |
| PROPERTY TYPE | Detached |
| BUILDING TYPE | House |
| STYLE | Modified Bi-Level |
| YEAR BUILT | 2005 |
| SQUARE FOOTAGE | 1,576 |
| BEDROOMS | 4 |
| BATHROOMS | 3.00 |
| BASEMENT | Finished, Full, Walk-Out To Grade |
| AMENITIES | |
| APPLIANCES | Built-In Range, Built-In Refrigerator, Dishwasher, Refrigerator, Washer/Dryer |
| COOLING | Central Air |
| FIREPLACE | Gas, Insert, Living Room, Mantle, Tile |
| FLOORING | Carpet, Hardwood, Linoleum, Tile |
| HEATING | In Floor, Fireplace(s), Forced Air, Natural Gas |
| LAUNDRY | Main Level |
| LOT FEATURES | Back Yard, Few Trees, Front Yard, Landscaped, Views |
| PARKING | Triple Garage Attached |
| RESTRICTIONS | None Known |
| ROOF | Asphalt Shingle |
| TITLE | Fee Simple |
| BROKER | eXp Realty |
| ROOMS | DIMENSIONS (m) | LEVEL |
|---|---|---|
| 4pc Bathroom | 8`2" x 5`6" | Basement |
| Bedroom | 13`0" x 11`1" | Basement |
| Game Room | 36`7" x 19`0" | Basement |
| 4pc Bathroom | 4`11" x 9`0" | Main |
| Bedroom | 9`3" x 11`6" | Main |
| Bedroom | 9`2" x 12`0" | Main |
| Dining Room | 11`4" x 10`6" | Main |
| Kitchen | 11`4" x 17`0" | Main |
| Laundry | 6`2" x 5`9" | Main |
| Living Room | 11`5" x 18`7" | Main |
| 4pc Ensuite bath | 10`5" x 13`6" | Second |
| Bedroom - Primary | 11`10" x 14`7" | Second |

