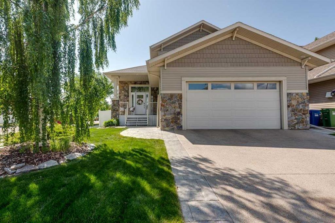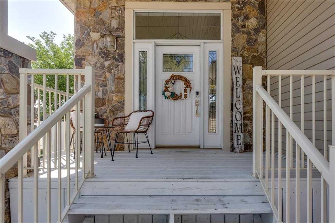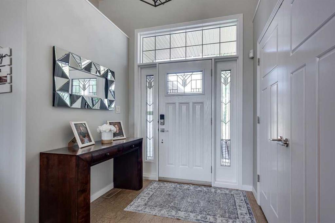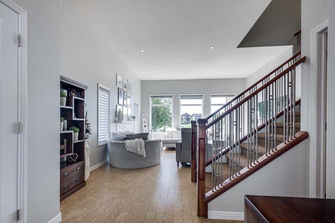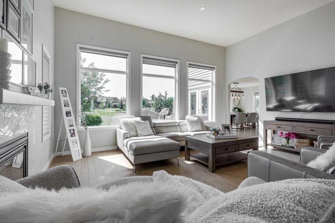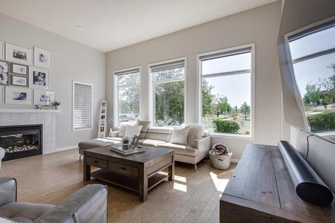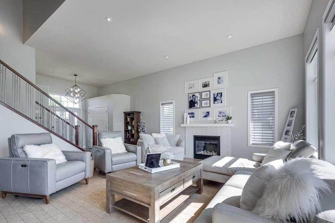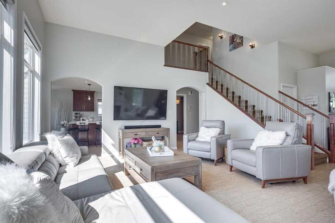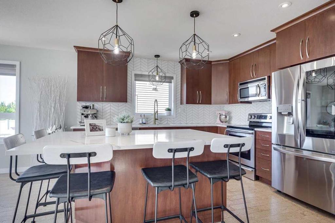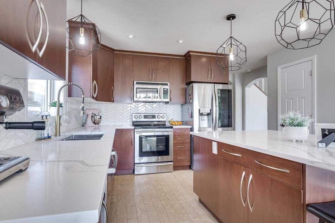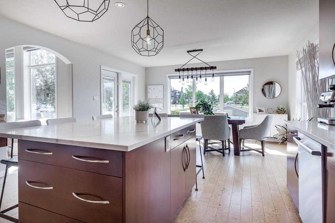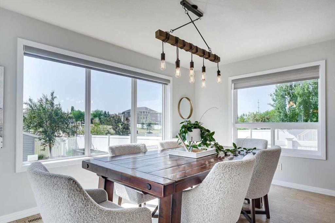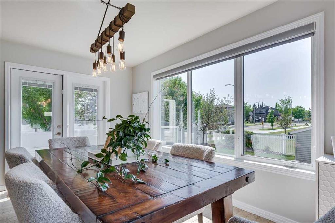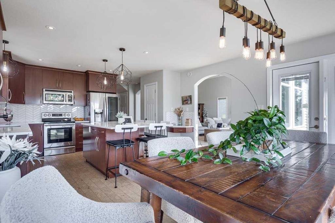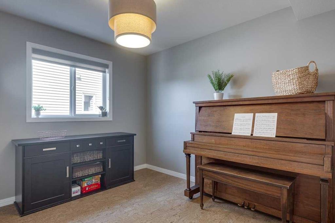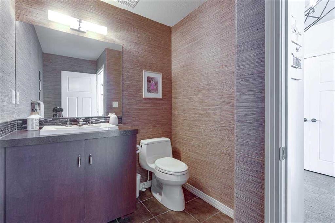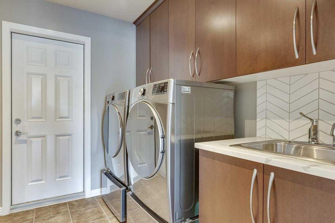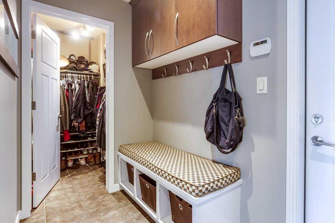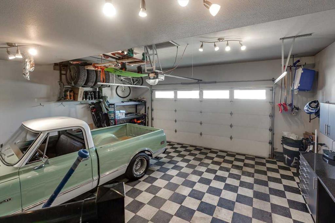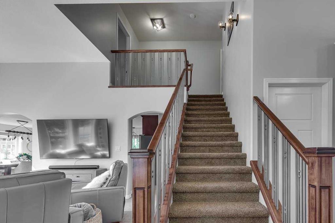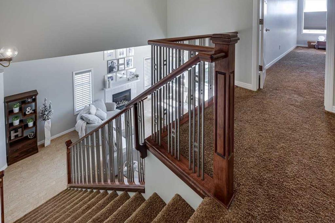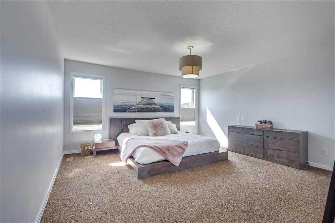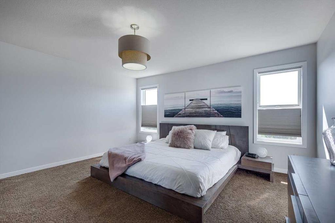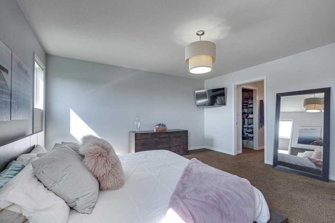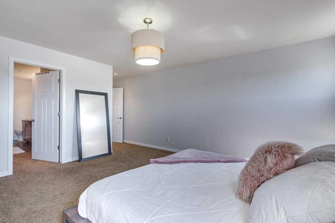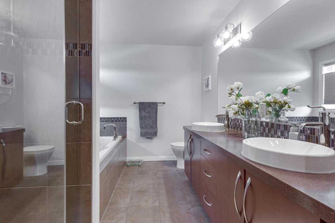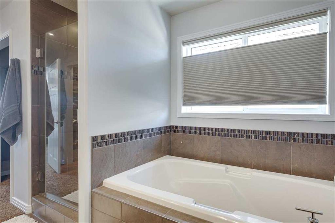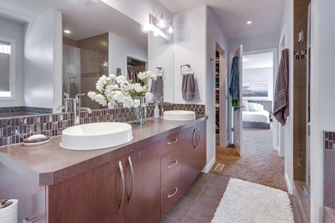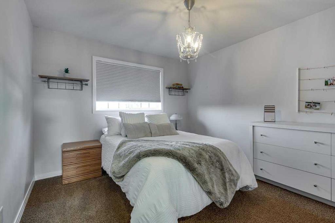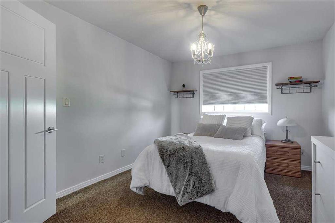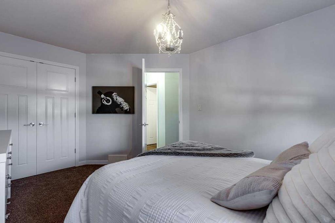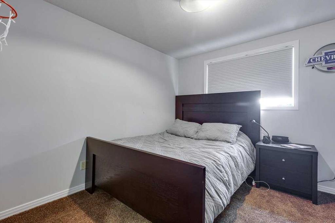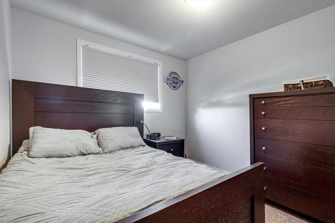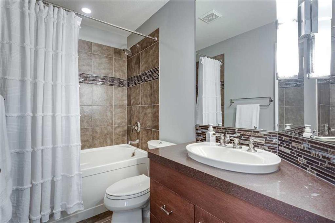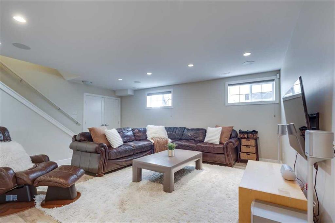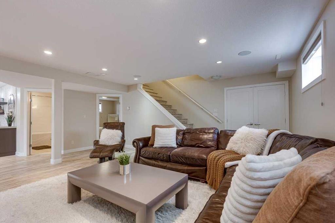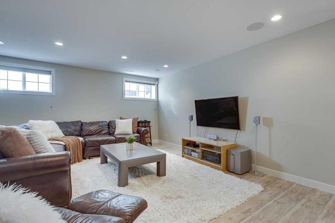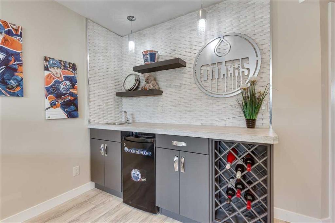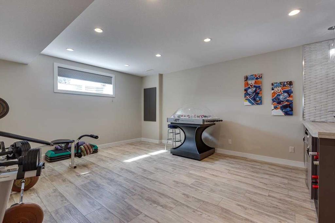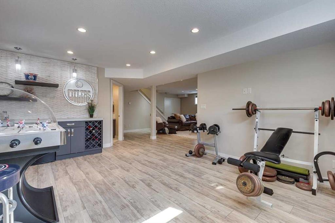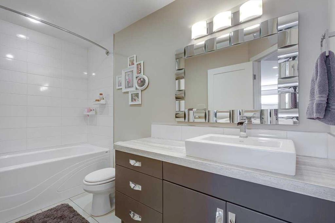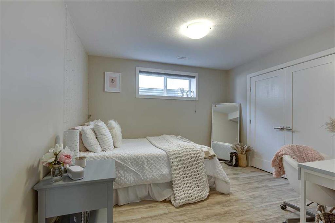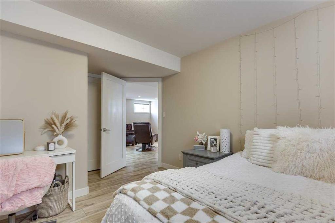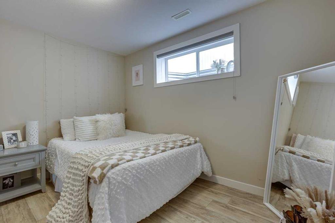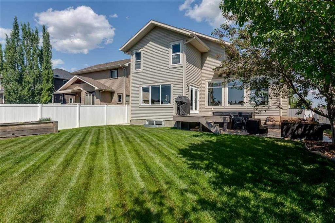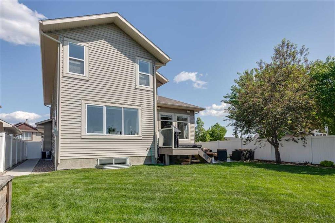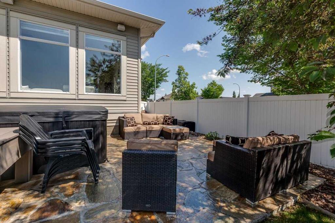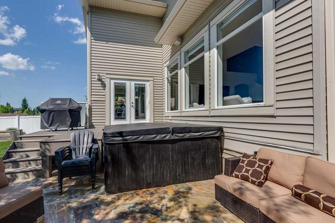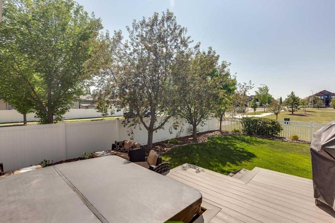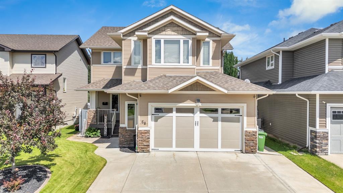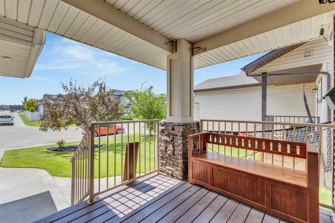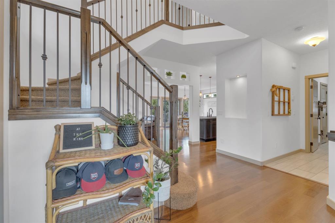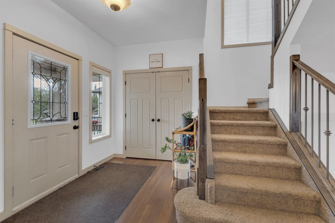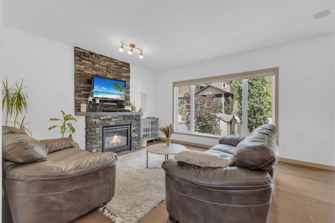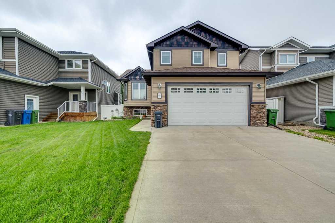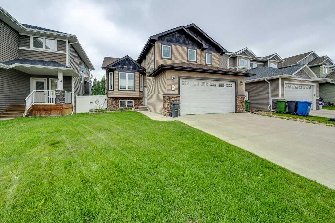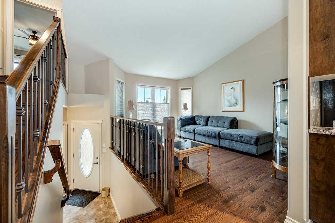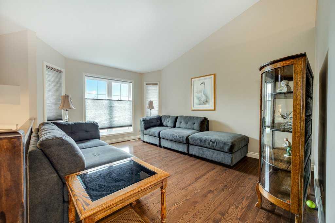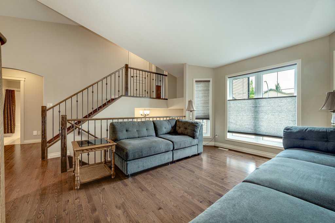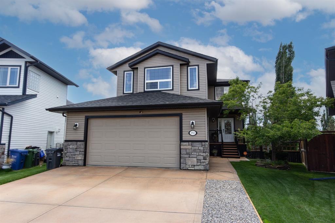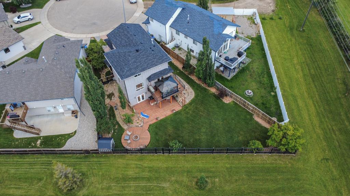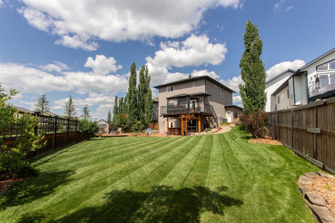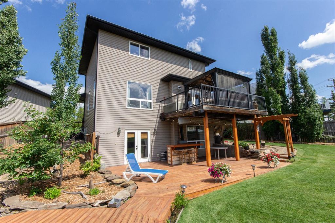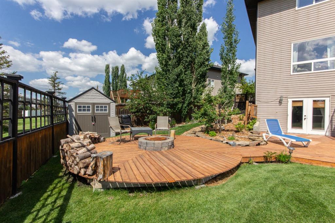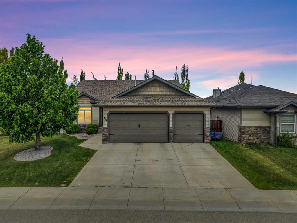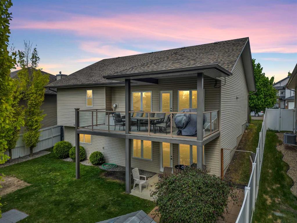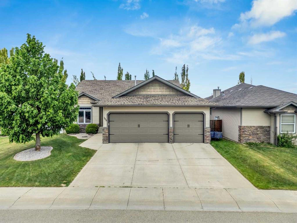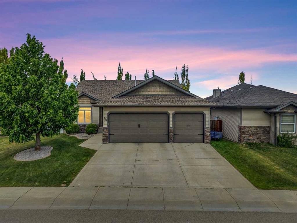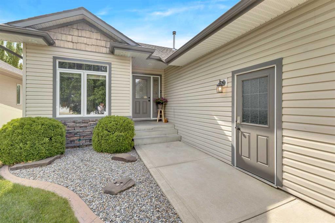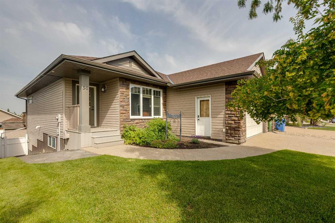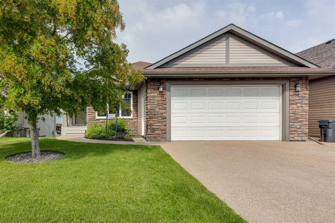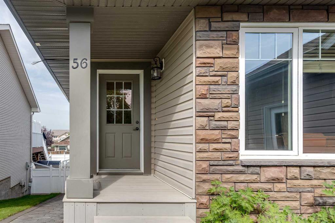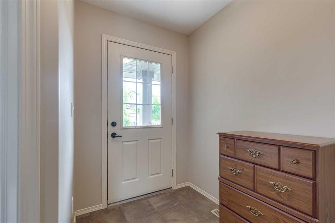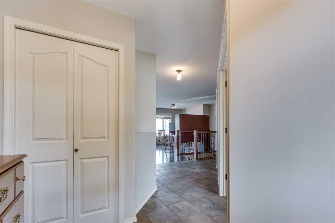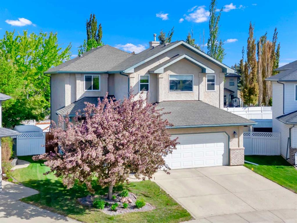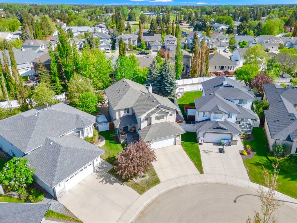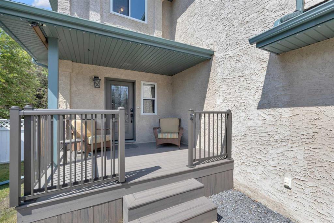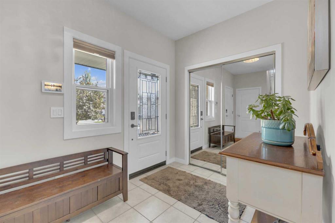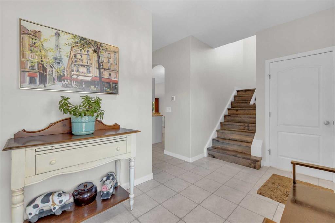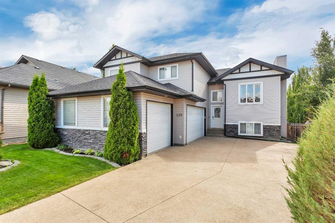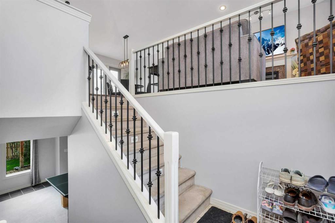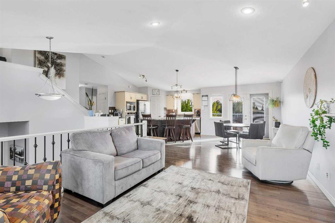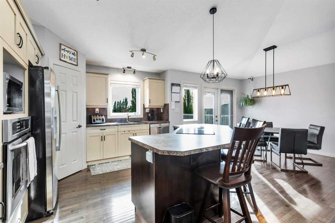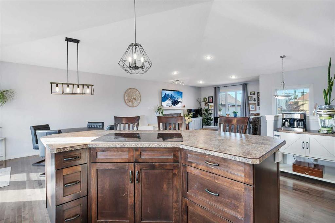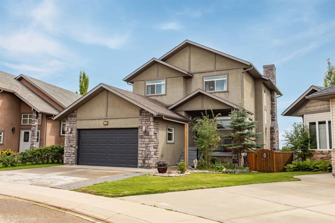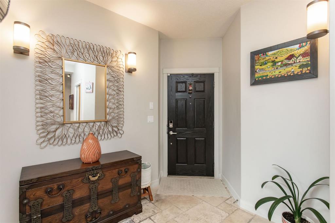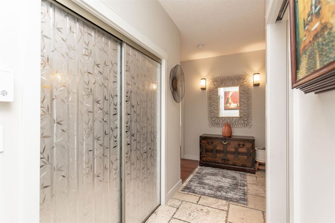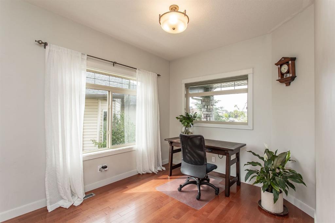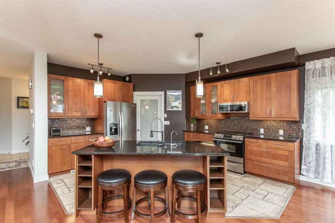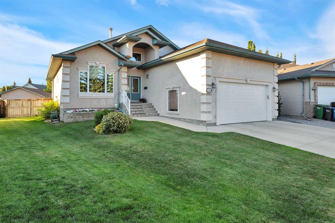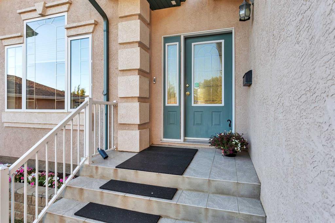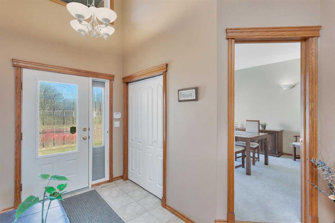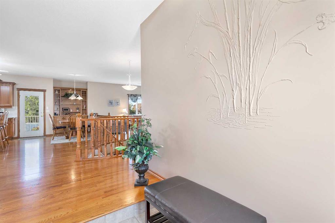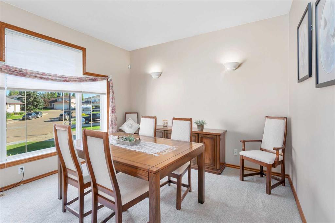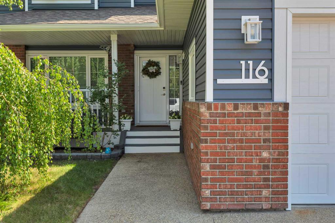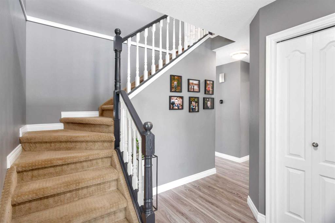4 Sage Link
Red Deer T4R 0L4
MLS® Number: A2231459
$ 734,900
4
BEDROOMS
3 + 1
BATHROOMS
2,111
SQUARE FEET
2009
YEAR BUILT
Welcome to this stunning, fully finished 1.5 storey home located in the desirable community of Southbrook. This former Abbey Platinum Master Built showhome showcases exceptional craftsmanship and high-end finishes throughout, both inside and out. Backing directly onto a green space and playground, this location is ideal for families. The professionally landscaped exterior is highlighted by upgraded siding with detailed stonework, a custom stamped/aggregate driveway, and low-maintenance vinyl fencing. A spacious front foyer invites you into the home and opens into the impressive great room, featuring rich cork flooring, a gas fireplace with stylish herringbone tile surround, and massive west-facing windows that fill the space with natural light. The gourmet kitchen is a chef’s dream—complete with extended custom cabinetry, a large center island with eating bar, upgraded stainless steel appliances, quartz countertops, and striking herringbone tile backsplash. The oversized dining area seamlessly connects to the kitchen, making it perfect for hosting family and friends. A functional main floor layout includes a private den/office, 2-piece powder room, and a convenient laundry/mudroom with built-in cabinetry and bench seating. Upstairs, you’ll find two generously sized bedrooms, a full 4-piece bath, and an expansive primary suite retreat featuring a luxurious 5-piece spa-style ensuite and dual walk-in closets. The fully developed basement is designed for entertaining with a large family room, games area, built-in wet bar, in-wall speaker system, a 4-piece bathroom, and an additional bedroom. This home is loaded with upgrades, including in-floor heating, dual high-efficiency hot water tanks, central air conditioning, central vacuum system, and a high-efficiency furnace. The heated dream garage is fully finished with premium flooring, custom cabinetry, and quartz countertops—perfect for the hobbyist or car enthusiast. Step into your west-facing backyard oasis, complete with built-in speakers, a gas BBQ hookup, low-maintenance Trex decking, ground-level flagstone patio, hot tub, mature trees for added privacy, and a large storage shed.
| COMMUNITY | Sunnybrook South |
| PROPERTY TYPE | Detached |
| BUILDING TYPE | House |
| STYLE | 1 and Half Storey |
| YEAR BUILT | 2009 |
| SQUARE FOOTAGE | 2,111 |
| BEDROOMS | 4 |
| BATHROOMS | 4.00 |
| BASEMENT | Finished, Full |
| AMENITIES | |
| APPLIANCES | Central Air Conditioner, Dishwasher, Dryer, Microwave, Refrigerator, Stove(s), Washer |
| COOLING | Central Air |
| FIREPLACE | Gas, Great Room, Mantle, Tile |
| FLOORING | Carpet, Cork, Laminate, Tile |
| HEATING | In Floor, Forced Air, Natural Gas |
| LAUNDRY | Main Level |
| LOT FEATURES | Back Yard, Backs on to Park/Green Space, Landscaped, No Neighbours Behind |
| PARKING | Double Garage Attached, Heated Garage |
| RESTRICTIONS | None Known |
| ROOF | Asphalt Shingle |
| TITLE | Fee Simple |
| BROKER | Century 21 Advantage |
| ROOMS | DIMENSIONS (m) | LEVEL |
|---|---|---|
| 4pc Bathroom | 10`10" x 5`11" | Basement |
| Bedroom | 13`10" x 11`7" | Basement |
| Family Room | 23`5" x 19`7" | Basement |
| Game Room | 13`10" x 14`0" | Basement |
| Storage | 6`3" x 3`4" | Basement |
| Storage | 5`11" x 8`6" | Basement |
| Furnace/Utility Room | 15`0" x 8`1" | Basement |
| 2pc Bathroom | 5`11" x 8`6" | Main |
| Den | 10`5" x 9`10" | Main |
| Dining Room | 14`11" x 9`8" | Main |
| Foyer | 9`2" x 8`6" | Main |
| Kitchen | 14`11" x 9`8" | Main |
| Mud Room | 11`9" x 8`6" | Main |
| 4pc Bathroom | 8`9" x 4`11" | Upper |
| 5pc Ensuite bath | 8`9" x 9`3" | Upper |
| Bedroom | 9`11" x 13`3" | Upper |
| Bedroom | 10`8" x 14`3" | Upper |
| Hall | 3`3" x 5`6" | Upper |
| Bedroom - Primary | 14`11" x 20`4" | Upper |

