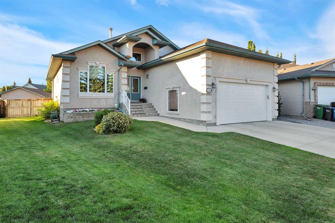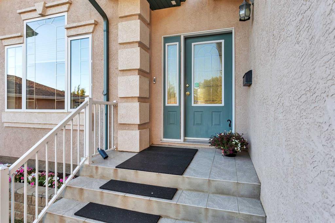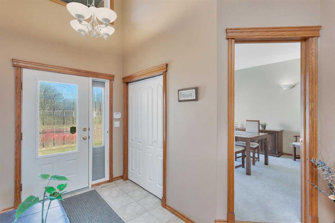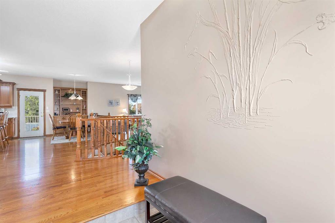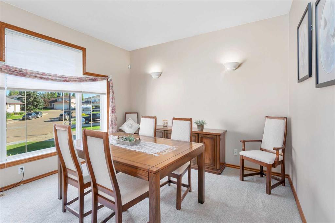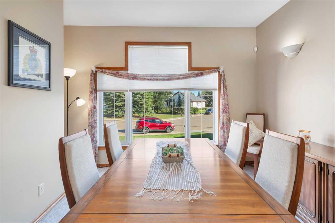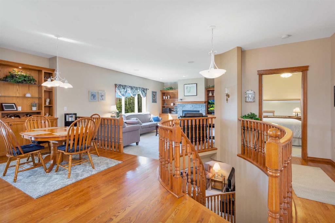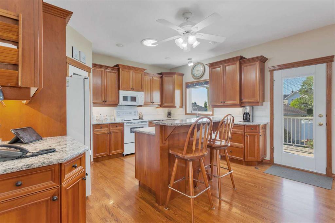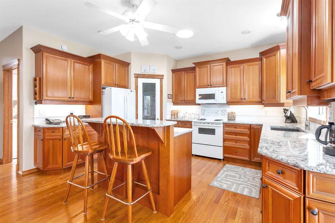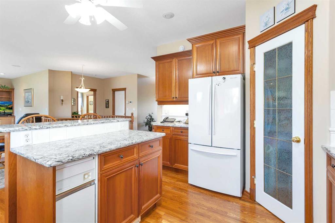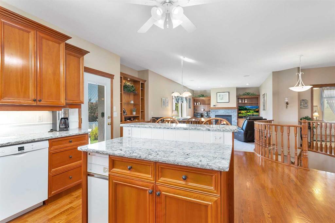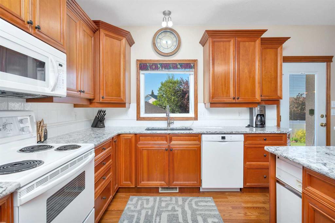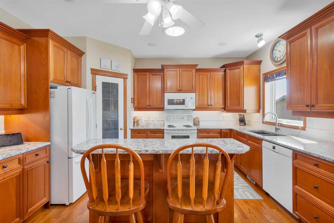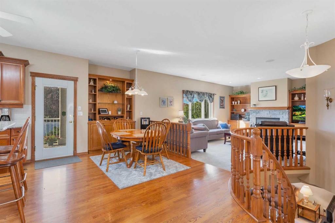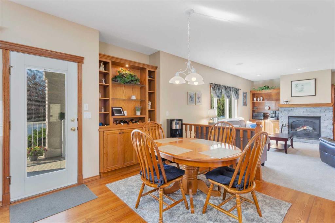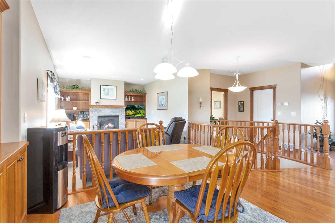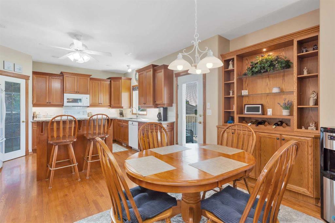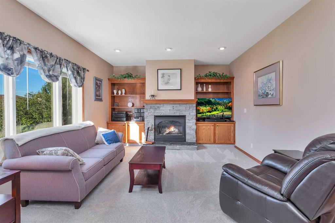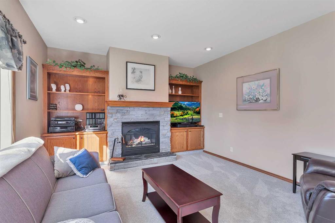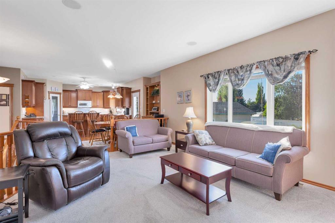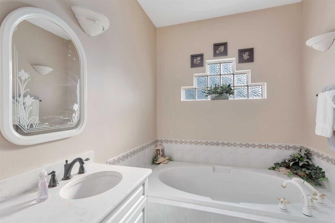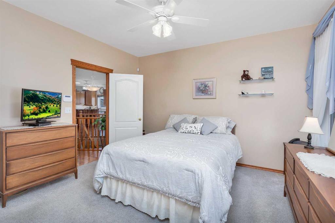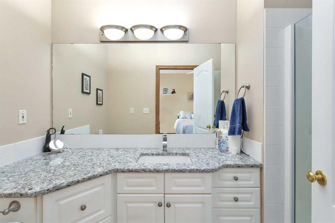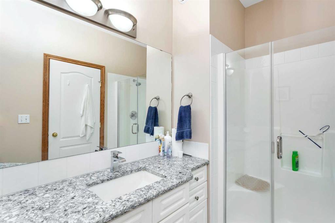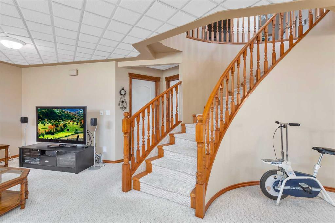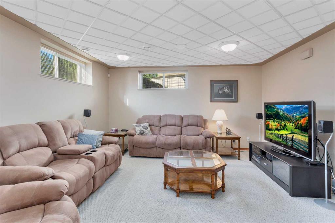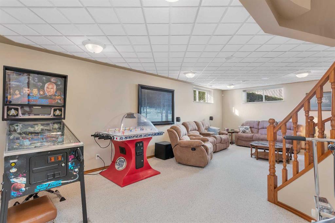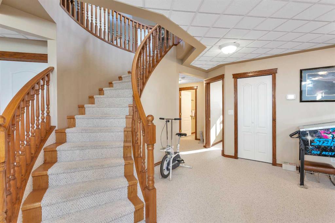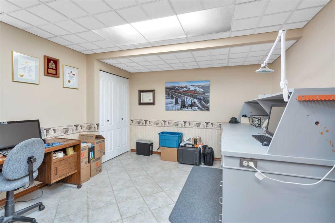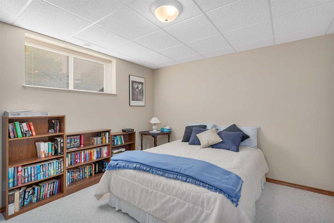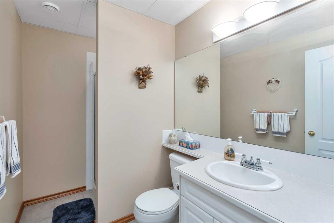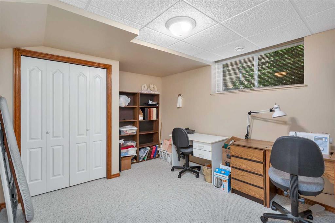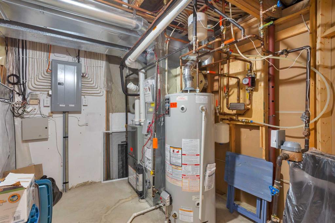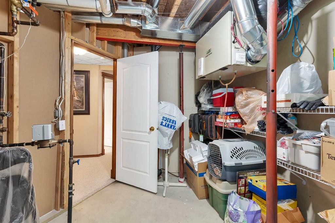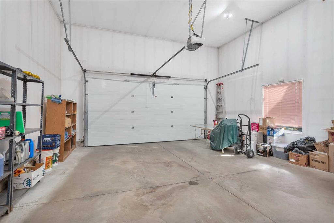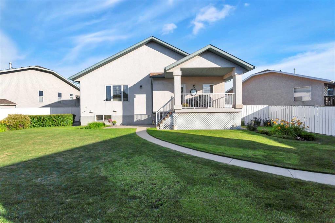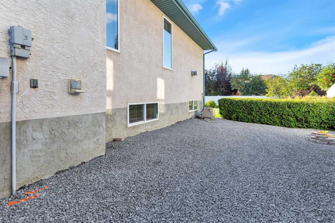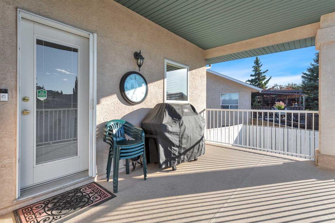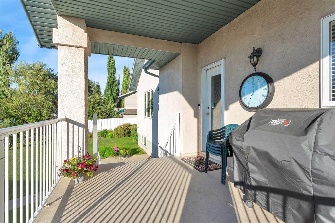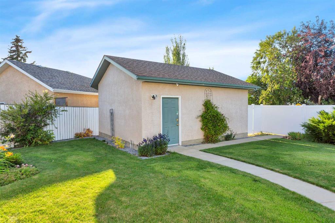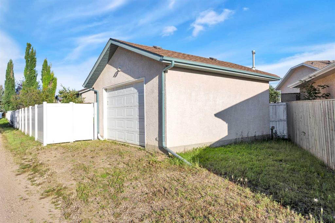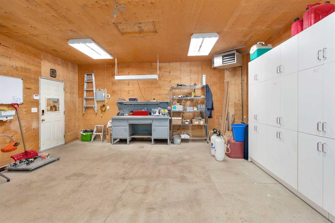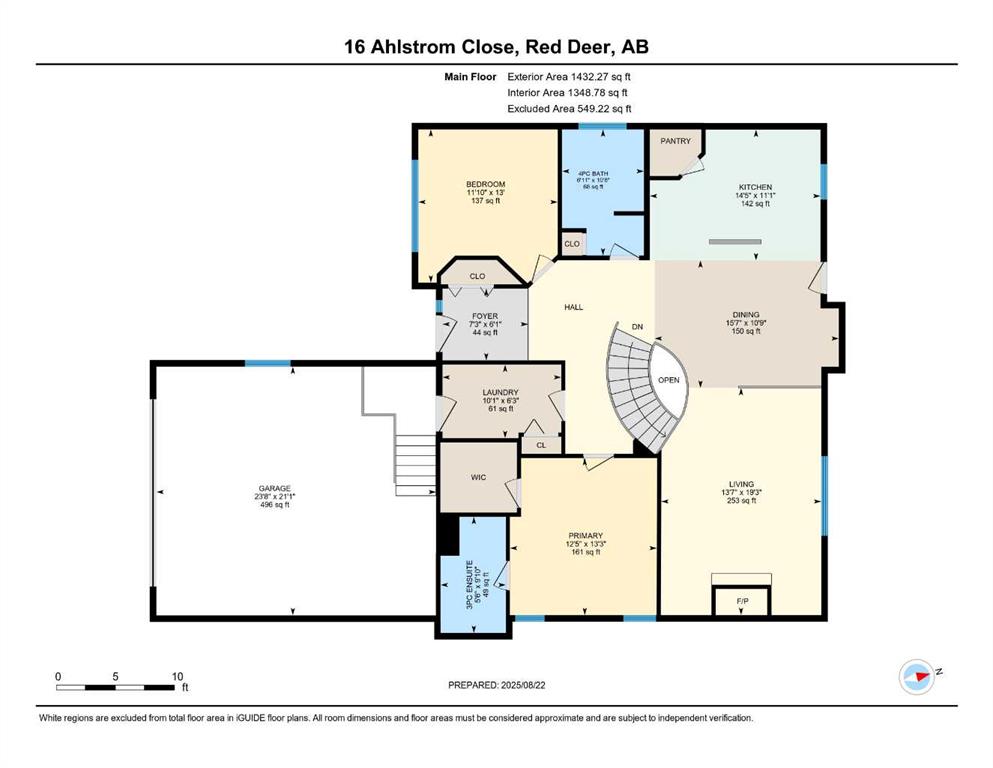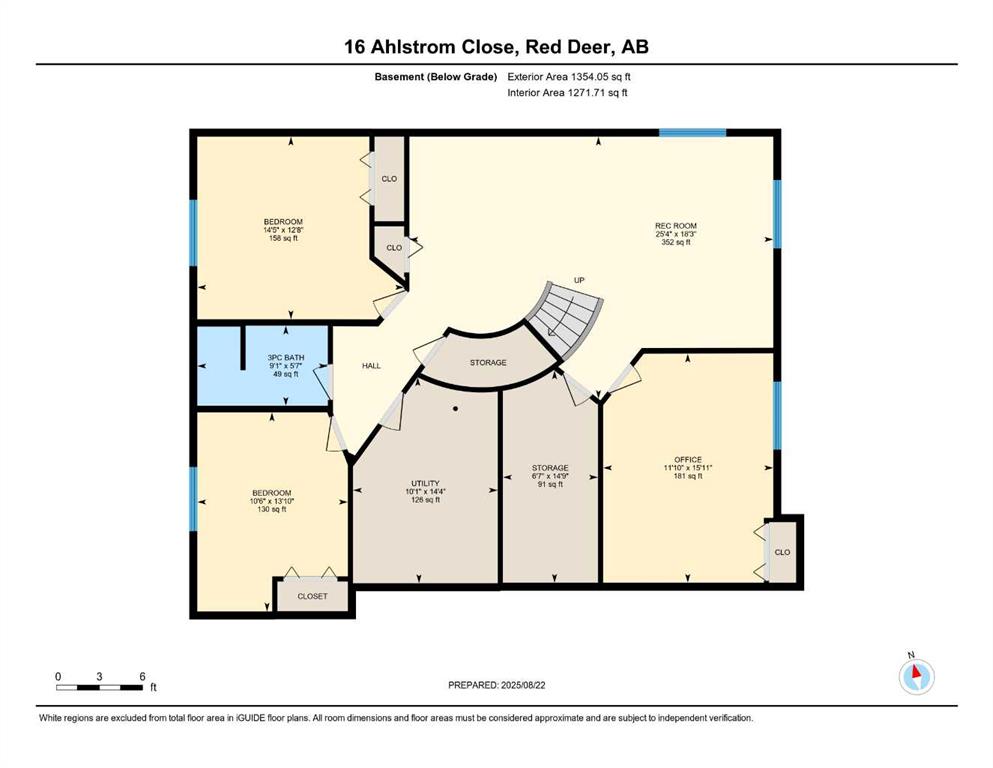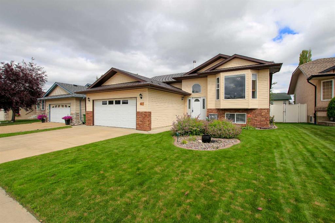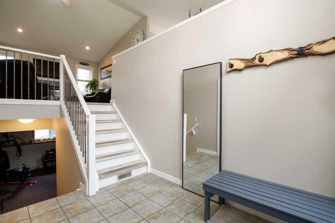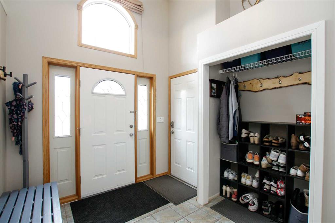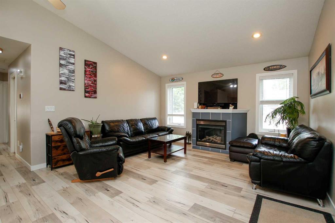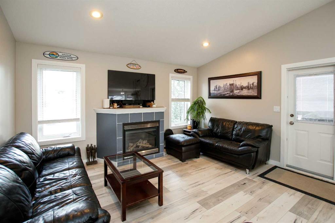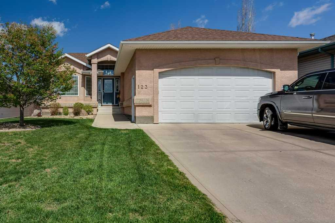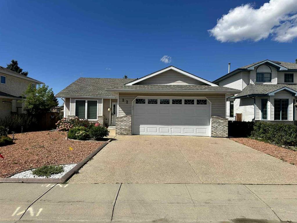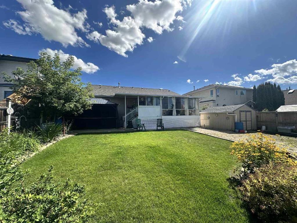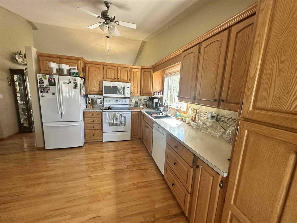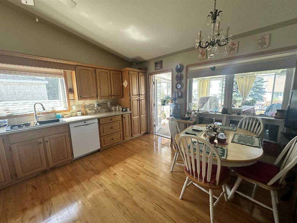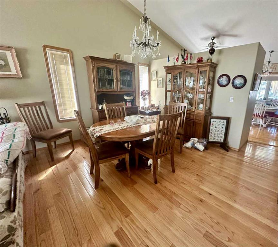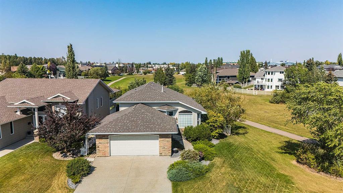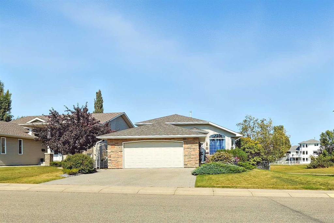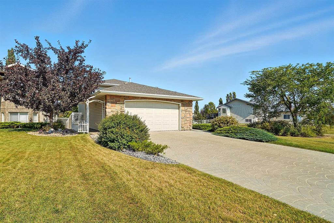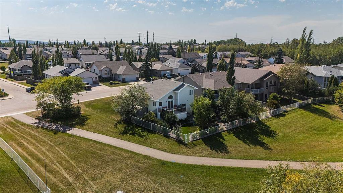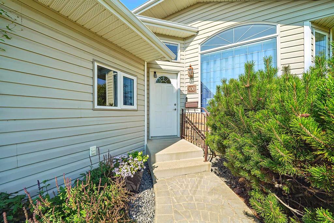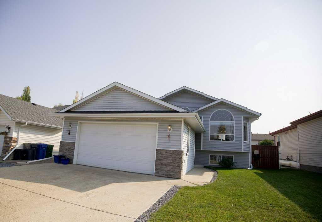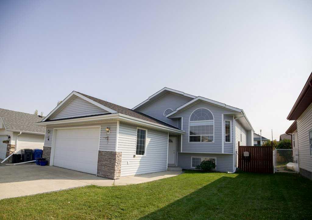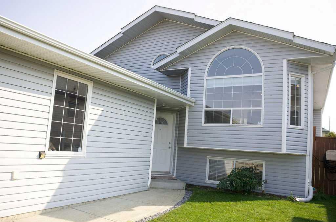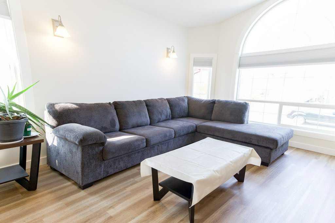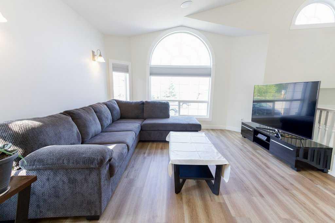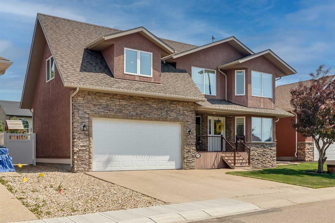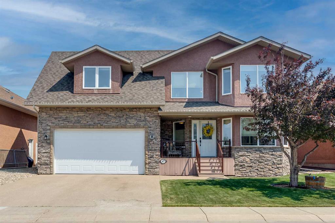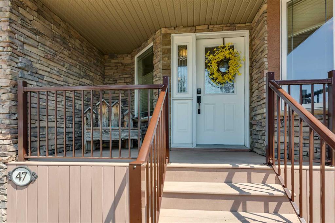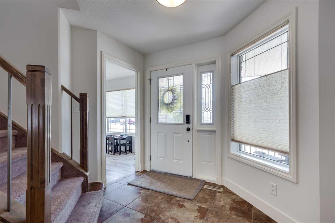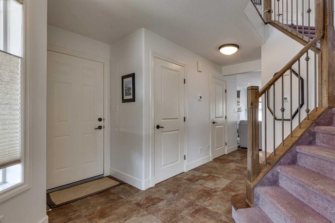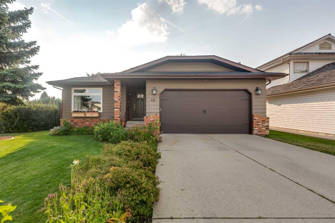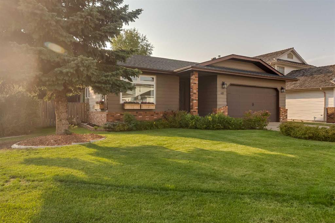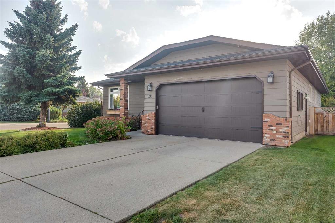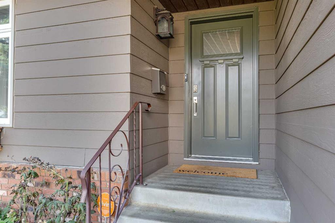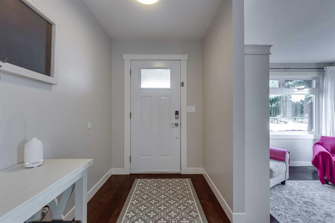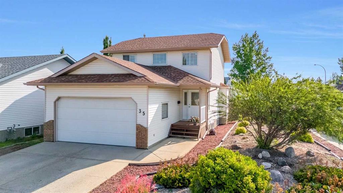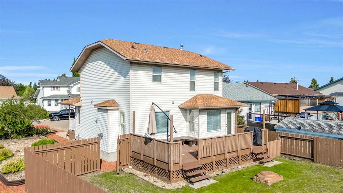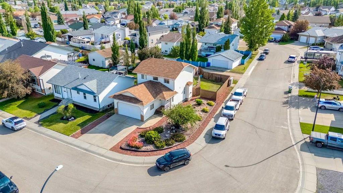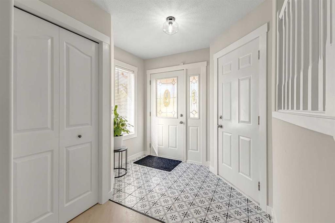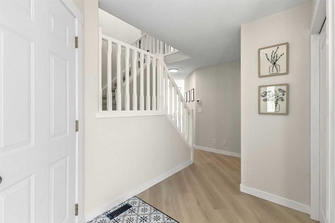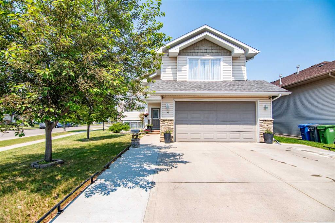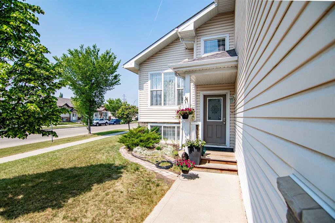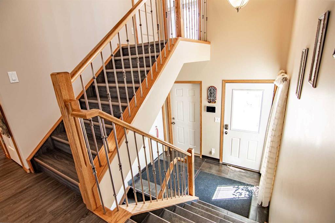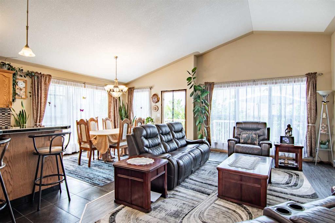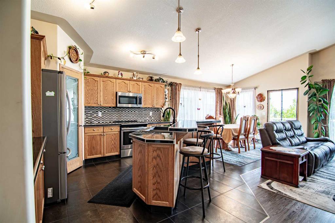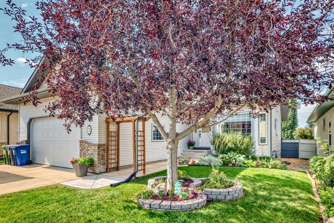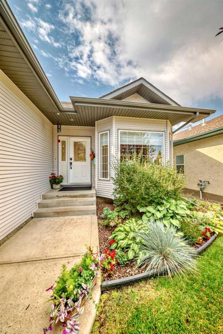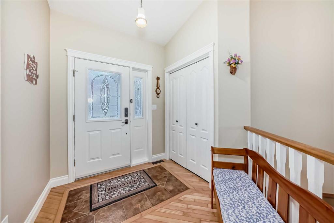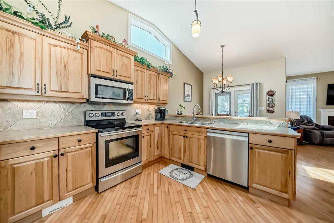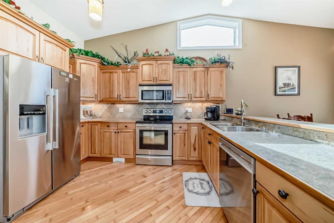16 Ahlstrom Close
Red Deer T4R 2T6
MLS® Number: A2250220
$ 649,900
4
BEDROOMS
3 + 0
BATHROOMS
1,432
SQUARE FEET
1998
YEAR BUILT
ANDERS BUNGALOW! And this one comes with an Attached & Detached garage! Situated on a pie shaped lot & immaculate inside & out, this perfectly sized executive style bungalow has many upgrades & extras that are sure to please. The entryway is spacious & welcoming and exposes richly hued hardwood flooring and an abundance of natural light. The great room has a gas fireplace framed by built-in shelving & opens to dining room with built in's as well. The kitchen is well designed & recently renovated with granite countertops, a tiered island with power, storage & room for seating; corner pantry with solid shelving; garburator and trash compactor; roll-out shelves in some of the cabinetry and a Solar Tube to add to the brightness! The den/office/at front of the house has high ceilings & huge south facing window. 3 piece bathroom has soaker tub and built in storage. Main floor laundry area is complete with a sink, cabinets and linen & broom closet. The primary bedroom has a walk in closet and 3 piece ensuite with tiled floors & quartz vanity and solar tube creating all the brightness you'll ever need!! The basement is made cozy with infloor heat and has 3 huge bedrooms, perfect for guests or teens. The family room has lots of room for games area and comfy tv watching. There is a large finished storage room and additional storage in utility room. Access the backyard from garden door (with phantom screen) to covered deck with gas for bbq, storage underneath and overlooking a beautifully landscaped pie-shaped lot. There is a lower patio area for 2nd seating area and a 21x23 Detached heated garage, perfect for storage and work shop area! The A/C and front garage door were new in 2022 and main floor carpet was new in 2023. Built in vac is in place, complete with handy dust pan vent in kitchen. Quiet Close location, steps to park, playground, tennis courts/outdoor rink and walking distance to high schools, shopping and Collicutt Center!
| COMMUNITY | Anders Park East |
| PROPERTY TYPE | Detached |
| BUILDING TYPE | House |
| STYLE | Bungalow |
| YEAR BUILT | 1998 |
| SQUARE FOOTAGE | 1,432 |
| BEDROOMS | 4 |
| BATHROOMS | 3.00 |
| BASEMENT | Finished, Full |
| AMENITIES | |
| APPLIANCES | Dishwasher, Freezer, Garage Control(s), Garburator, Microwave, Refrigerator, Stove(s), Washer/Dryer, Window Coverings |
| COOLING | Central Air |
| FIREPLACE | Gas, Living Room |
| FLOORING | Carpet, Hardwood, Tile |
| HEATING | In Floor, Fireplace(s), Forced Air |
| LAUNDRY | Main Level, Sink |
| LOT FEATURES | Back Lane, Back Yard, Front Yard, Landscaped |
| PARKING | Double Garage Attached, Double Garage Detached |
| RESTRICTIONS | None Known |
| ROOF | Asphalt Shingle |
| TITLE | Fee Simple |
| BROKER | RE/MAX real estate central alberta |
| ROOMS | DIMENSIONS (m) | LEVEL |
|---|---|---|
| Family Room | 25`4" x 18`3" | Basement |
| Bedroom | 11`10" x 15`11" | Basement |
| Bedroom | 10`6" x 13`10" | Basement |
| Bedroom | 14`5" x 12`8" | Basement |
| 3pc Bathroom | Basement | |
| Storage | 6`7" x 14`9" | Basement |
| Living Room | 19`3" x 13`7" | Main |
| Kitchen | 11`1" x 14`5" | Main |
| Dining Room | 10`9" x 15`7" | Main |
| Office | 13`0" x 11`10" | Main |
| Bedroom - Primary | 13`3" x 12`5" | Main |
| 3pc Ensuite bath | Main | |
| 3pc Bathroom | Main |

