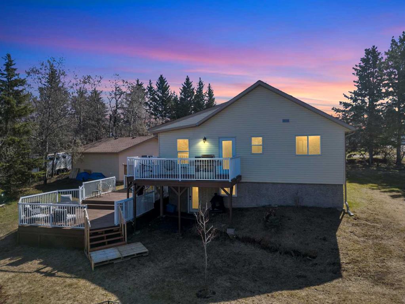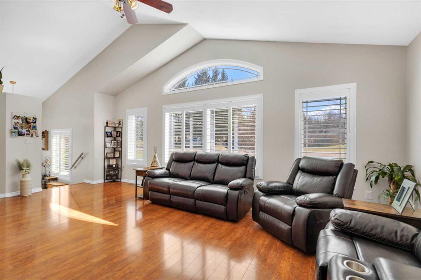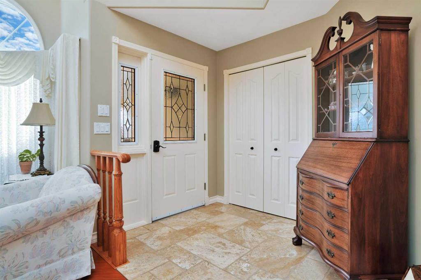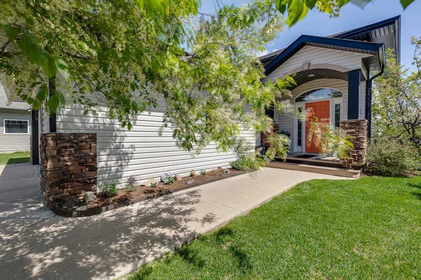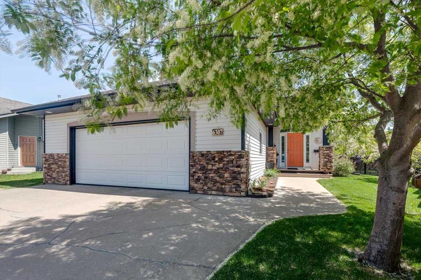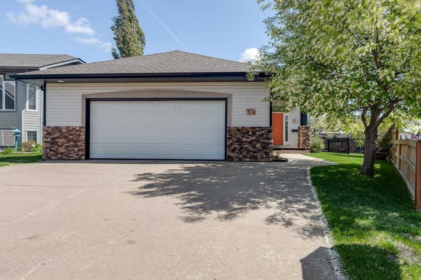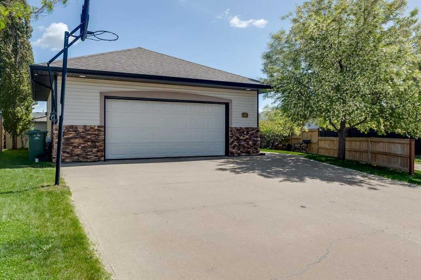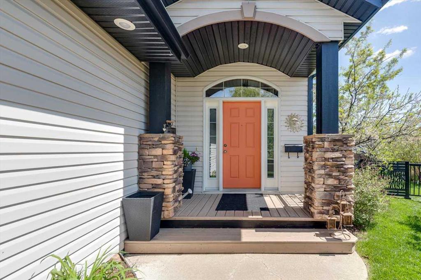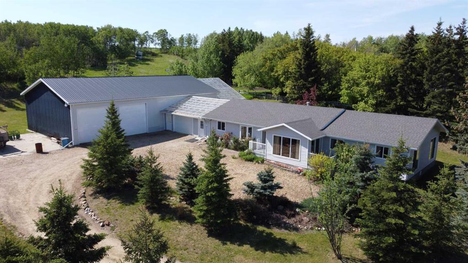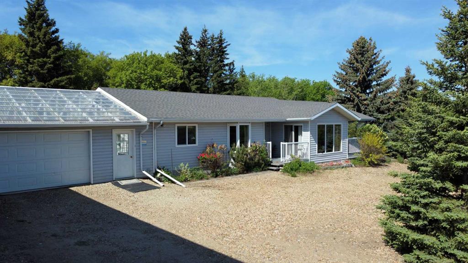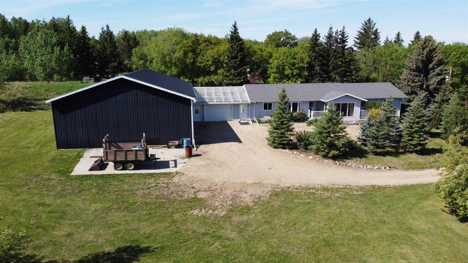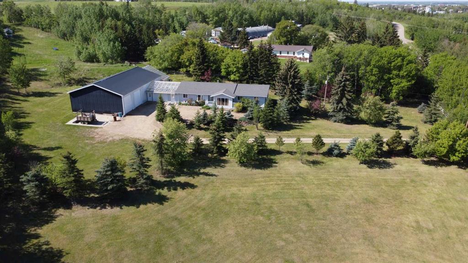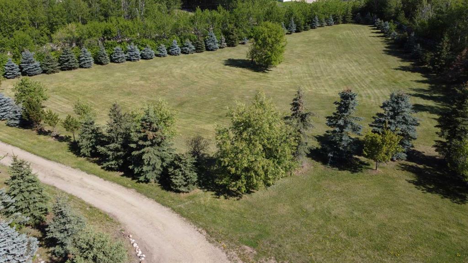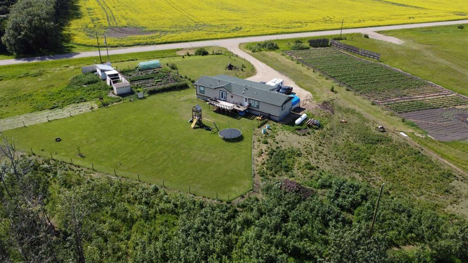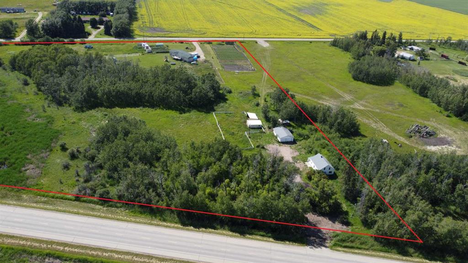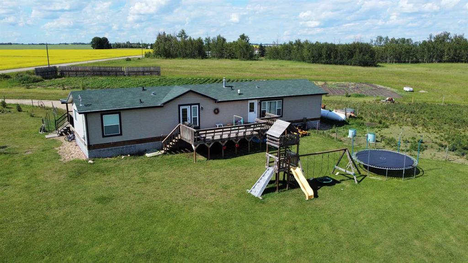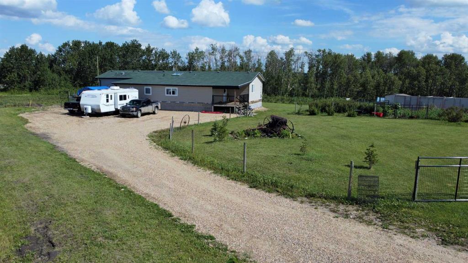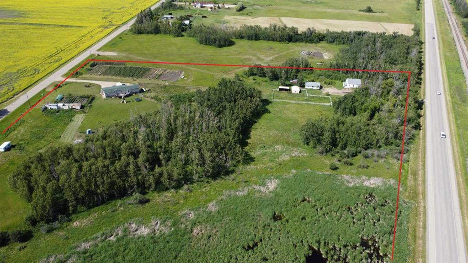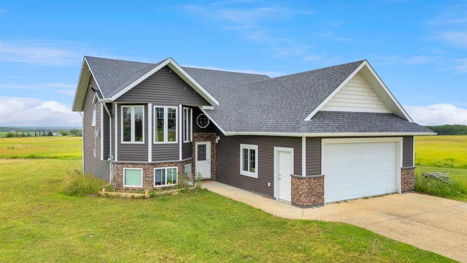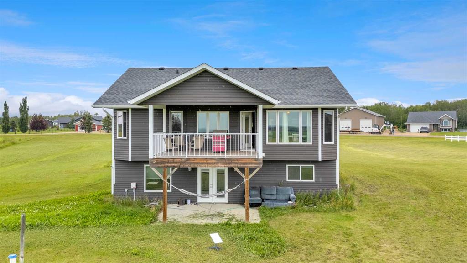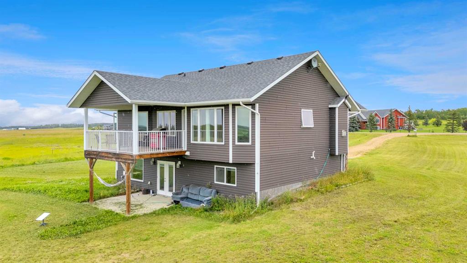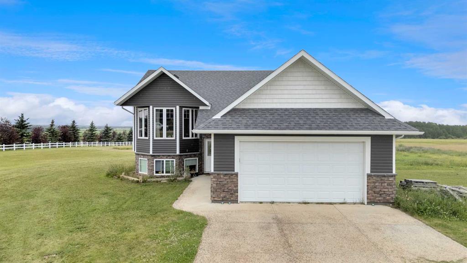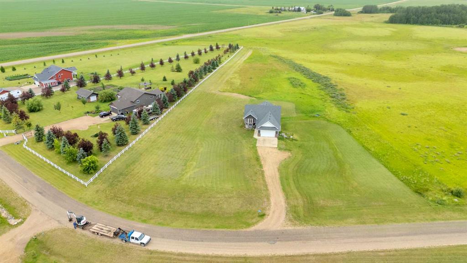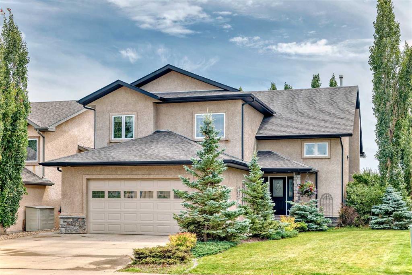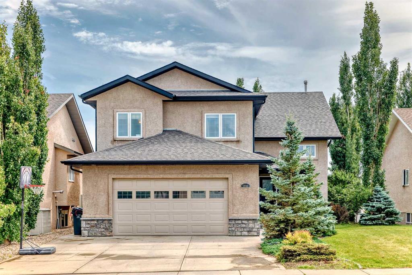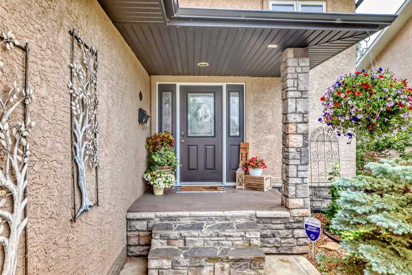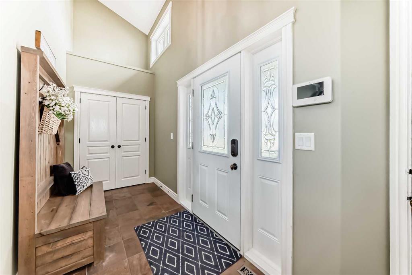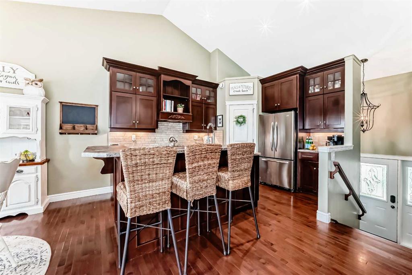5228 42 Street Close
Ponoka T4J 1C9
MLS® Number: A2212276
$ 599,900
6
BEDROOMS
3 + 0
BATHROOMS
1,484
SQUARE FEET
1950
YEAR BUILT
Are you ready for the dream property combining country living feeling in town limits? This wonderful home on a FULL 1 ACRE heavily treed lot, on a dead end street offering exceptional privacy. On one side, the property borders an undeveloped, treed one-acre lot, and the mature trees behind the home extend to a quiet road, creating a natural buffer and peaceful surroundings. Don't let the original 1950 AGE of this home fool you - It is Much Much younger! The main level was completely gutted and professionally renovated in 2009 including new windows, doors, flooring, bathrooms, electrical, plumbing, furnace, hot water tank, and water softener. With those extensive renovations on the Main level and a newly developed illegal basement suite (last 3 years)...….this is ONE of a KIND!! Sitting on the West facing multi-level back deck and surrounded by trees will truly feel like you are living in the country. The main floor is very well laid out with a massive kitchen and dining area and wonderful living room with vaulted ceilings and a cozy 3-sided fireplace. There are two additional bedrooms, a full bathroom and a Large Primary bedroom with full ensuite that steps out onto the glorious back deck. The basement has been completely finished with multi-use and function in mind! A Large family/rec. room with another nice sized bedroom tied into the main living of the home; and then it gets creative and unique! The rest of the basement is newly developed feeling modern and fresh including a separate entrance, a new kitchen with beautiful cabinets and stainless-steel appliances that were just installed in late 2024, a comfortable living room and dining area, laundry, and two more good-sized bedrooms and full bathroom with laundry. This in town acreage has its own water well and municipal septic service. There is also a detached super sized 27x28 garage and ample off-street parking. So bring the kids, round up the family, and bring the toys to enjoy all the amenities of town while feeling like your living in the country. This home has been professionally renovated inside and out including windows, roof, trim, plumbing, electrical, flooring, drywall, insulation, fixtures, siding, deck, absolutely everything!….TRULY a GEM!
| COMMUNITY | Riverside |
| PROPERTY TYPE | Detached |
| BUILDING TYPE | House |
| STYLE | Acreage with Residence, Bungalow |
| YEAR BUILT | 1950 |
| SQUARE FOOTAGE | 1,484 |
| BEDROOMS | 6 |
| BATHROOMS | 3.00 |
| BASEMENT | Separate/Exterior Entry, Finished, Full, Suite, Walk-Out To Grade |
| AMENITIES | |
| APPLIANCES | Dishwasher, Microwave Hood Fan, Oven, Refrigerator, Washer/Dryer, Washer/Dryer Stacked |
| COOLING | None |
| FIREPLACE | Gas, Three-Sided |
| FLOORING | Carpet, Hardwood, Laminate, Linoleum, Vinyl Plank |
| HEATING | Fireplace(s), Forced Air |
| LAUNDRY | Main Level |
| LOT FEATURES | Back Yard, Brush, Gentle Sloping, Many Trees, No Neighbours Behind, Private, Treed |
| PARKING | Double Garage Detached, Off Street, Parking Pad |
| RESTRICTIONS | None Known |
| ROOF | Asphalt Shingle |
| TITLE | Fee Simple |
| BROKER | RE/MAX real estate central alberta |
| ROOMS | DIMENSIONS (m) | LEVEL |
|---|---|---|
| Game Room | 13`1" x 18`11" | Basement |
| Bedroom | 10`3" x 11`6" | Basement |
| Bedroom | 9`0" x 12`8" | Basement |
| Bedroom | 8`10" x 13`0" | Basement |
| Living Room | 11`10" x 10`3" | Basement |
| Dinette | 5`2" x 8`2" | Basement |
| Kitchen | 9`1" x 9`0" | Basement |
| 3pc Bathroom | 7`3" x 10`1" | Basement |
| Living Room | 21`11" x 13`4" | Main |
| Kitchen | 15`0" x 17`8" | Main |
| Dining Room | 9`6" x 11`0" | Main |
| Bedroom | 9`11" x 10`1" | Main |
| Bedroom | 9`11" x 10`2" | Main |
| 4pc Bathroom | 9`10" x 4`11" | Main |
| Bedroom - Primary | 13`2" x 12`1" | Main |
| 3pc Ensuite bath | 5`5" x 6`0" | Main |






