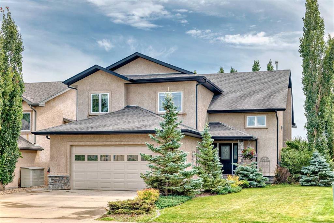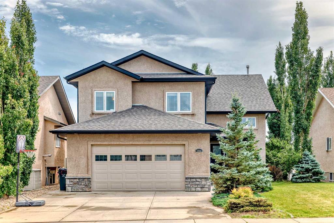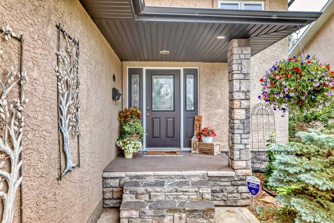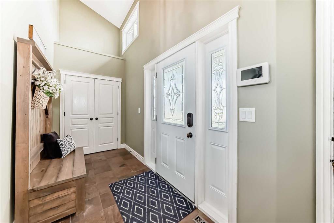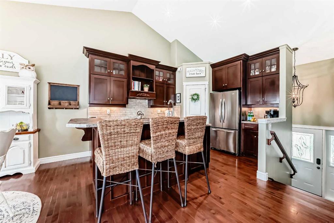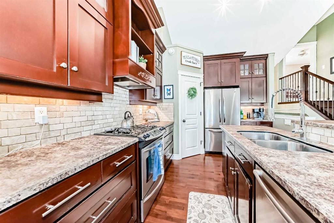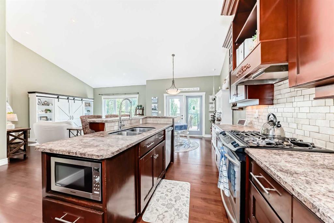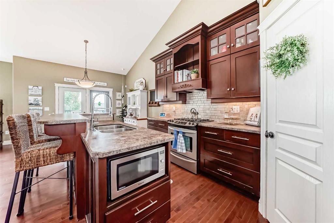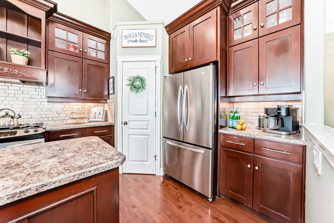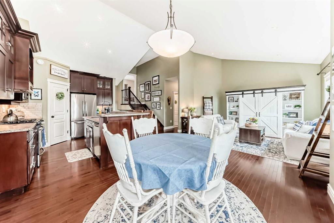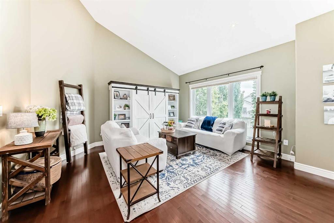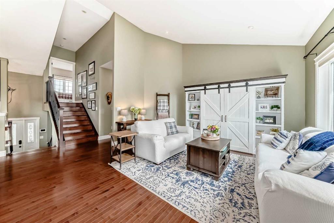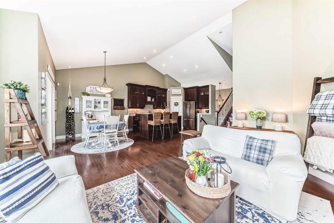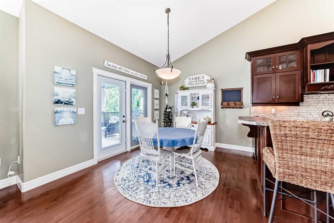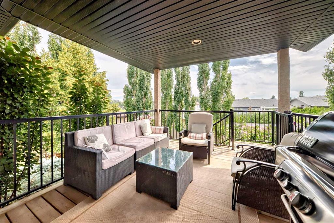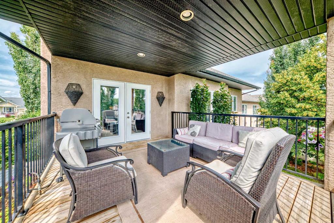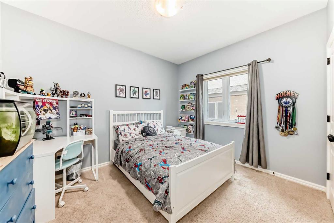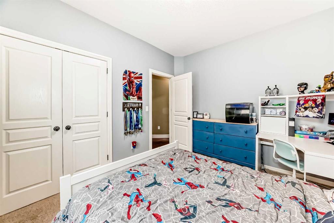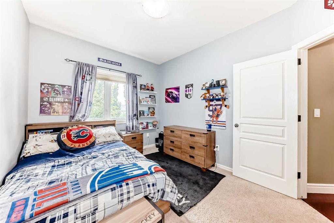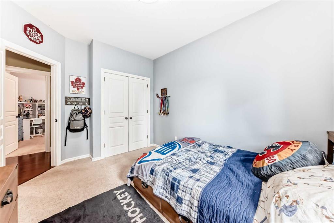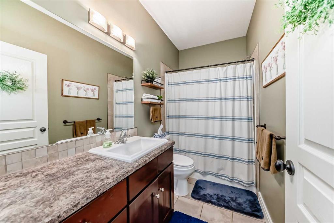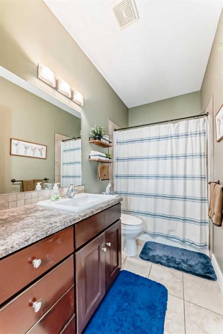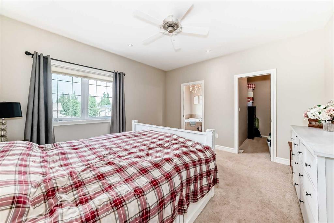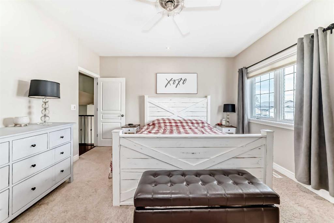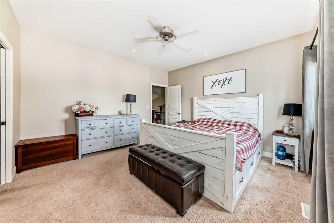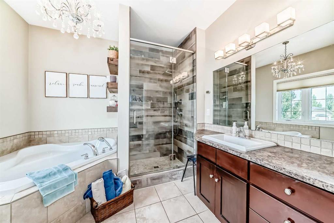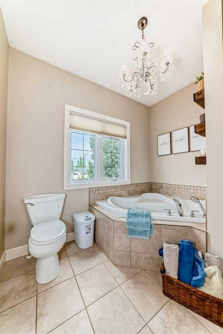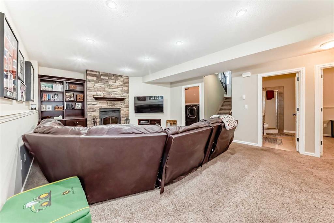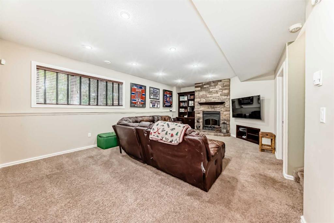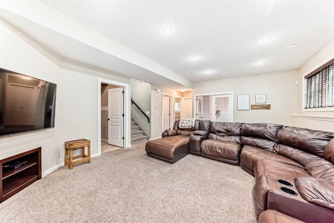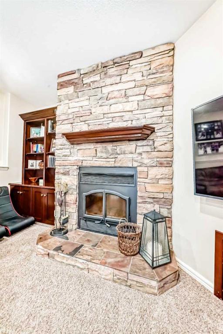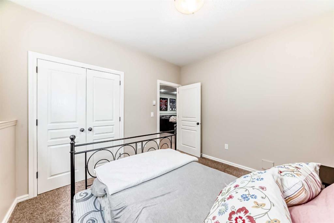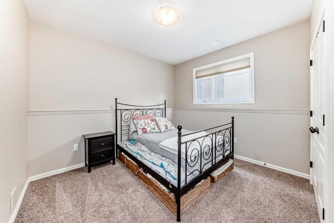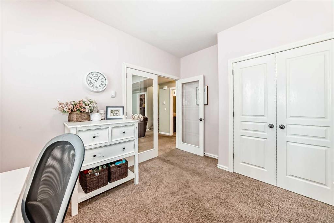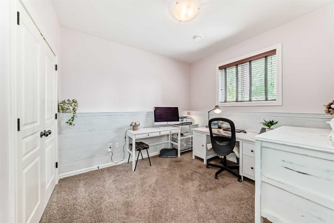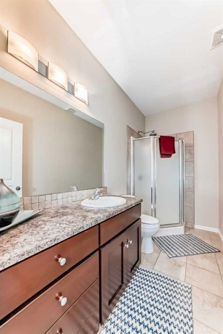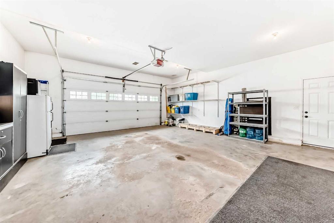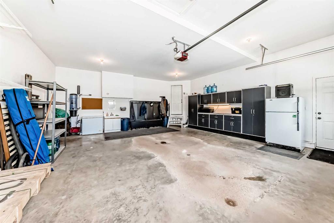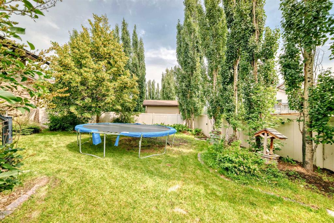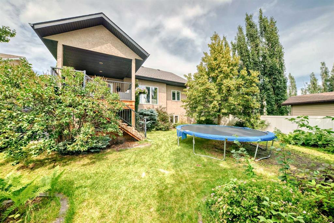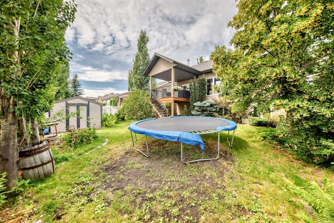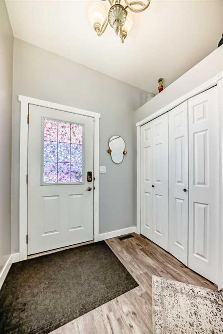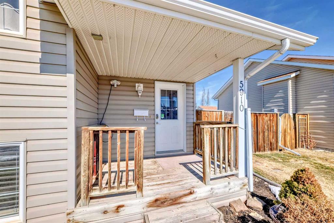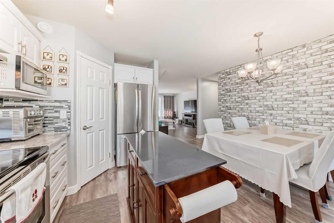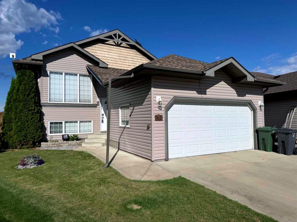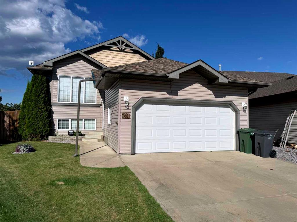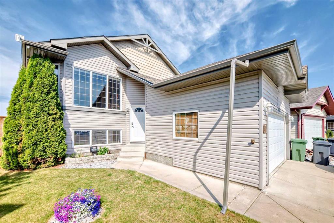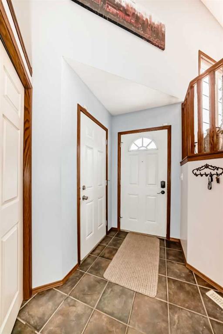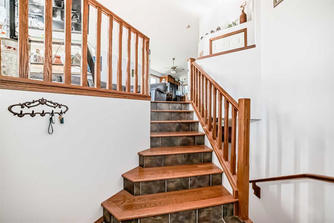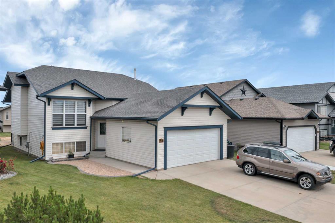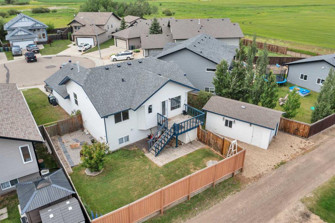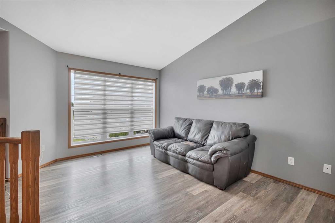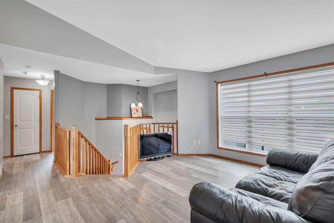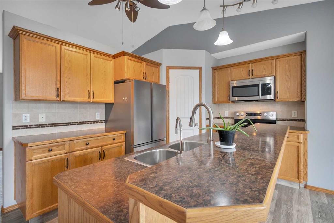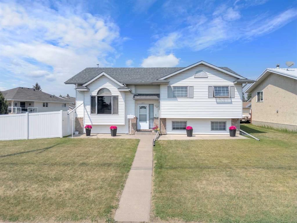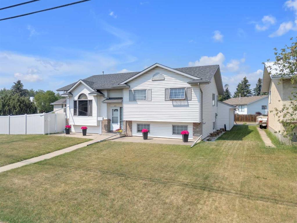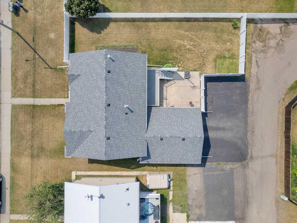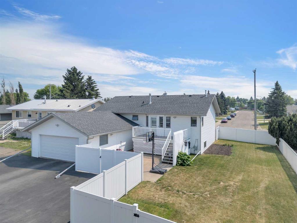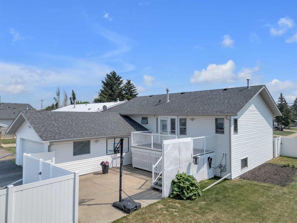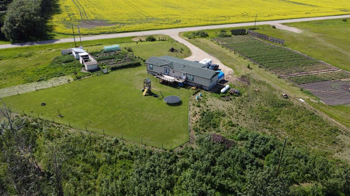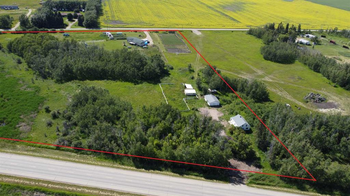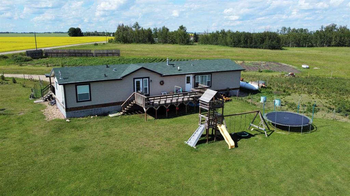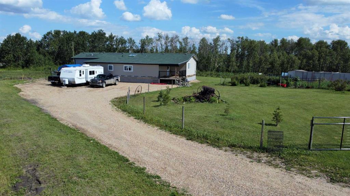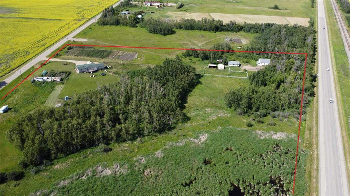$ 535,000
5
BEDROOMS
3 + 0
BATHROOMS
1,468
SQUARE FEET
2006
YEAR BUILT
Discover luxury and craftsmanship in this custom-built home, offering over 2,400 square feet of meticulously designed living space. Step into a grand open foyer with elegant tile flooring that flows into the stunning main floor, featuring 9-foot ceilings and a vaulted living room and kitchen area. The gourmet kitchen showcases richly stained maple cabinetry, a spacious island, under-cabinet lighting, and stainless steel appliances, all included. Gleaming maple hardwood floors, central air, and central vacuum enhance the main level’s sophistication. A garden door opens to a covered back deck, perfect for entertaining. This home boasts five bedrooms and three bathrooms, including a primary suite with a generous walk-in closet and a luxurious 4-piece ensuite, complete with a large soaker tub and a newly renovated stand-alone shower. The fully finished basement offers two additional bedrooms, a spacious family room with a slate-surround wood-burning fireplace, a laundry room with a modern washer and dryer, and ample storage. Enjoy the comfort of in-floor heating and abundant natural light from large, bright windows. The home is equipped with central air conditioning, a Rinnai hot water on-demand system and a water softener for added convenience. The oversized 24' x 26' garage is a standout, featuring in-floor heating, a sink, a drain, and deluxe shelving. The exterior is equally impressive, with new shingles (July, 2025)and meticulously landscaped front and back yards. Decorative stamped concrete edging, vibrant perennials, shrubs, and trees create a picturesque setting, complemented by top-quality vinyl fencing and 2 storage sheds. Nestled on a quiet street among executive homes, this mover in ready property delivers exceptional value with every detail thoughtfully designed. This is the complete package, loaded with premium upgrades and ready for you to call home.
| COMMUNITY | |
| PROPERTY TYPE | Detached |
| BUILDING TYPE | House |
| STYLE | Modified Bi-Level |
| YEAR BUILT | 2006 |
| SQUARE FOOTAGE | 1,468 |
| BEDROOMS | 5 |
| BATHROOMS | 3.00 |
| BASEMENT | Finished, Full |
| AMENITIES | |
| APPLIANCES | Dishwasher, Dryer, Microwave, Refrigerator, Stove(s), Washer |
| COOLING | Central Air |
| FIREPLACE | Wood Burning |
| FLOORING | Carpet, Ceramic Tile, Hardwood |
| HEATING | Forced Air |
| LAUNDRY | In Basement |
| LOT FEATURES | Few Trees |
| PARKING | Double Garage Attached |
| RESTRICTIONS | None Known |
| ROOF | Asphalt Shingle |
| TITLE | Fee Simple |
| BROKER | RE/MAX real estate central alberta |
| ROOMS | DIMENSIONS (m) | LEVEL |
|---|---|---|
| Laundry | 12`11" x 6`11" | Basement |
| 3pc Bathroom | Basement | |
| Family Room | 21`2" x 15`3" | Basement |
| Bedroom | 10`6" x 9`11" | Basement |
| Bedroom | 11`2" x 10`3" | Basement |
| 4pc Bathroom | Main | |
| Bedroom | 11`10" x 10`0" | Main |
| Bedroom | 11`10" x 9`8" | Main |
| Living Room | 15`0" x 12`11" | Main |
| Dining Room | 12`1" x 9`0" | Main |
| Kitchen | 14`2" x 10`5" | Main |
| Bedroom - Primary | 13`8" x 13`5" | Upper |
| 4pc Ensuite bath | Upper |

