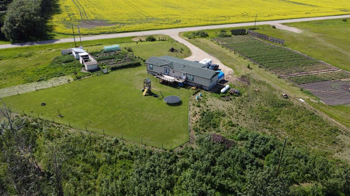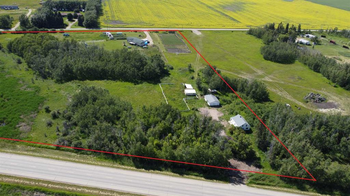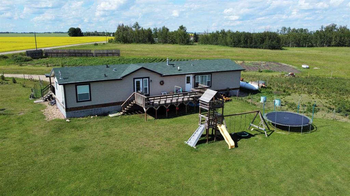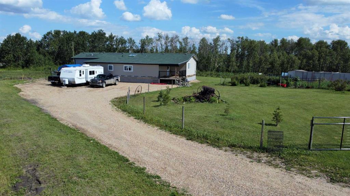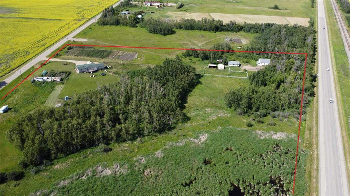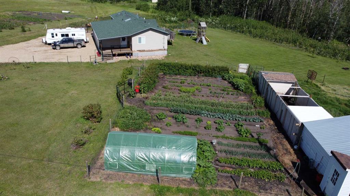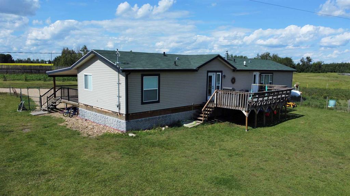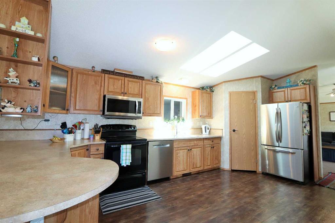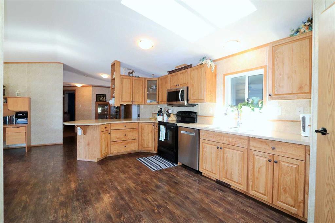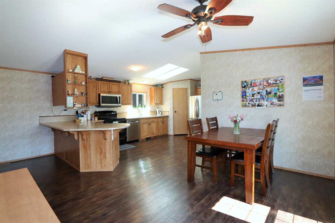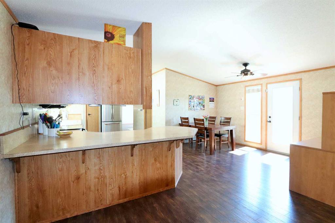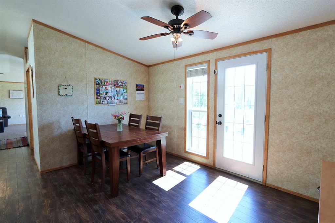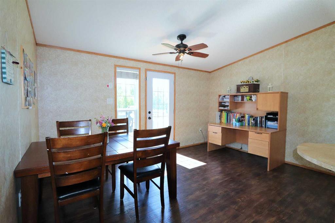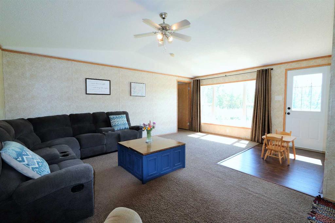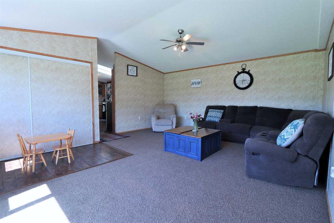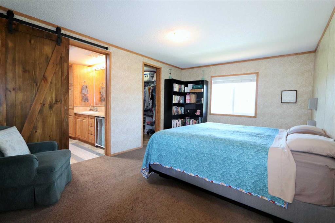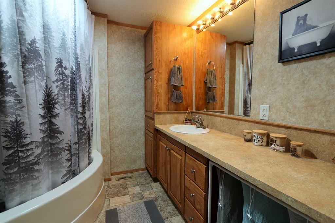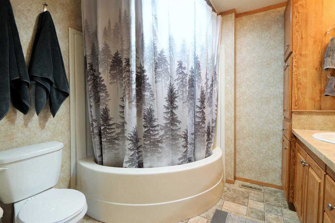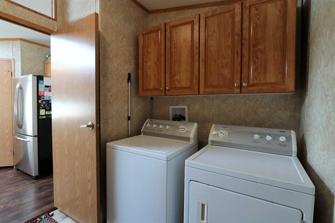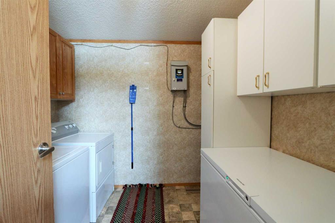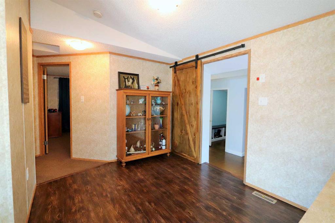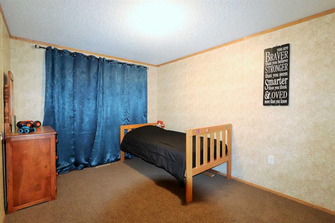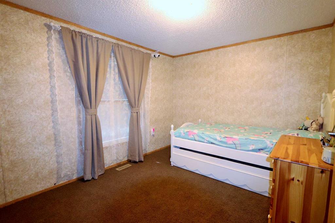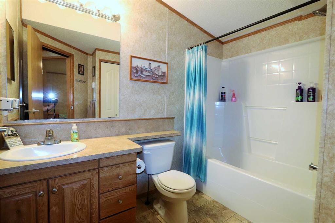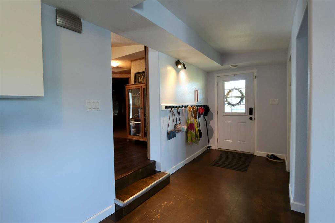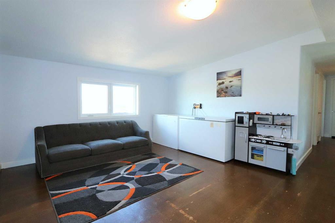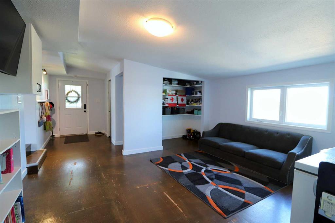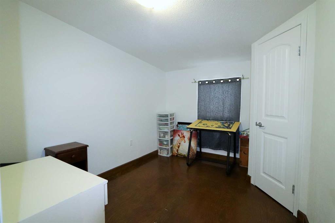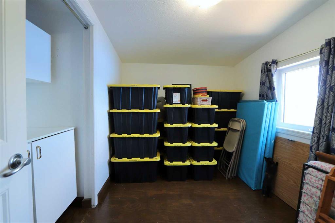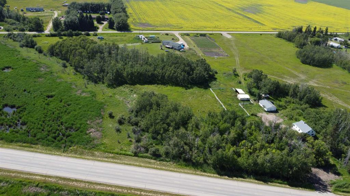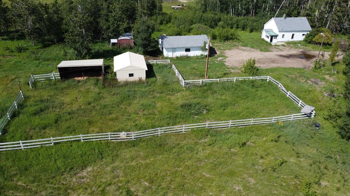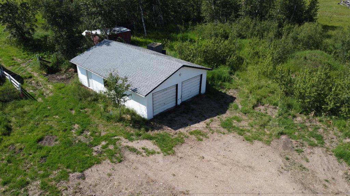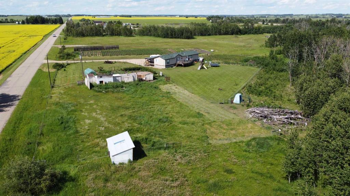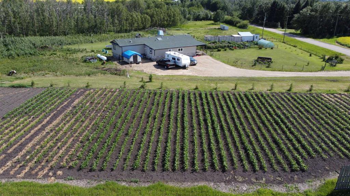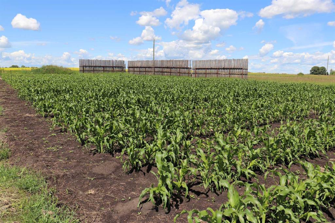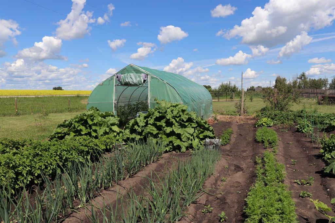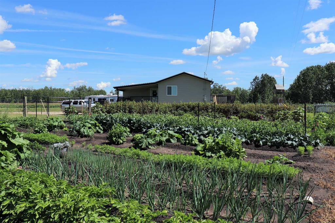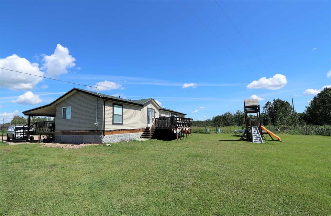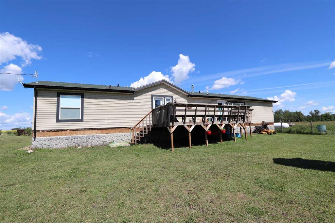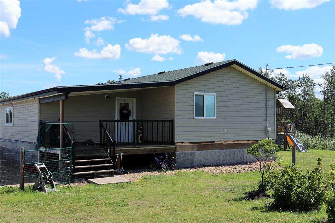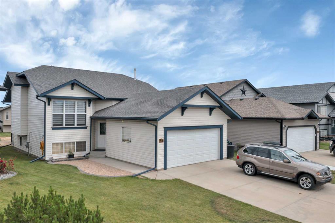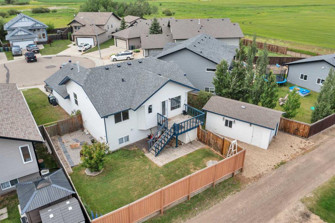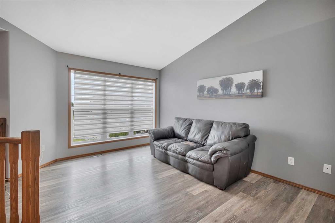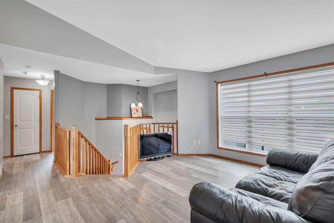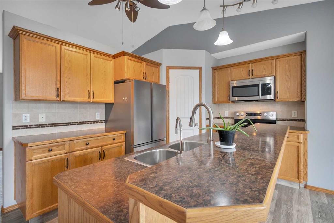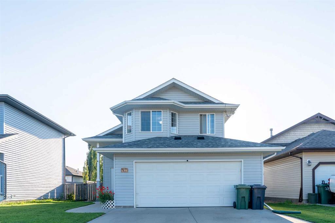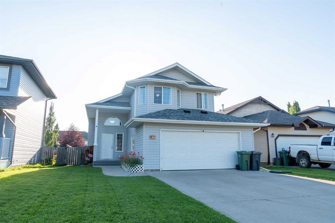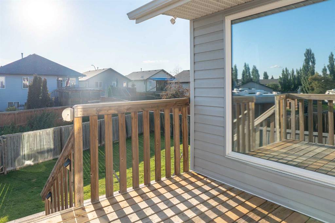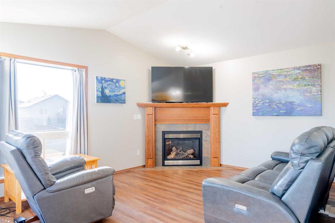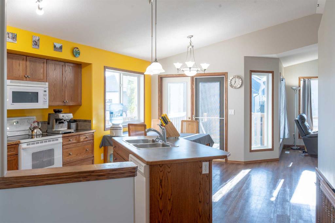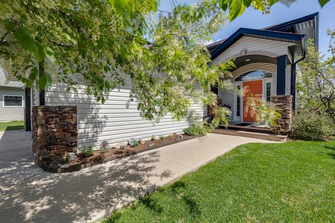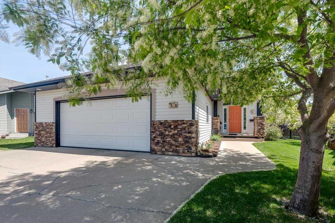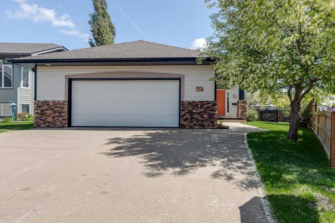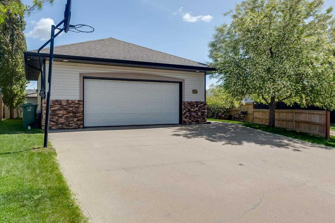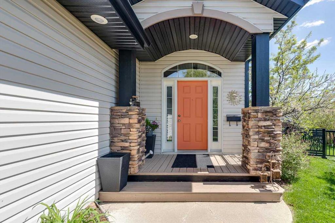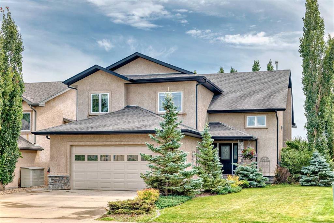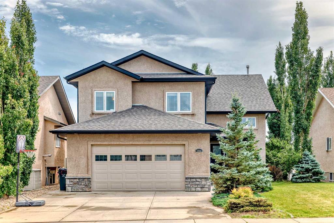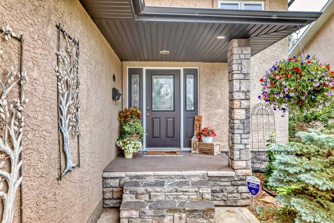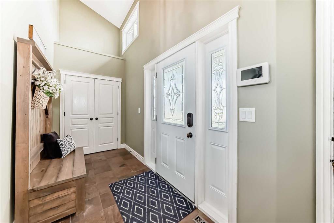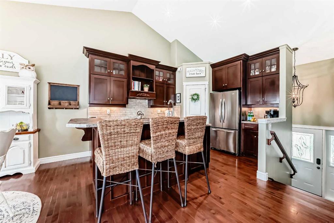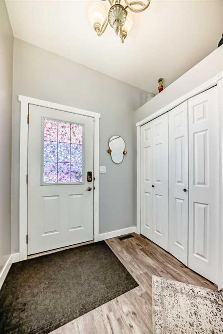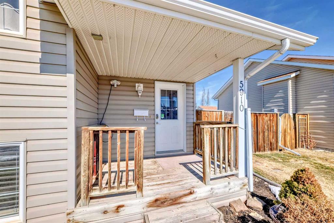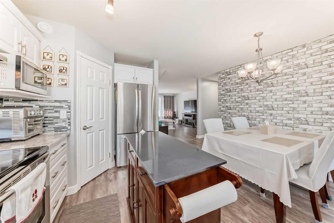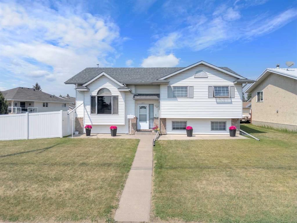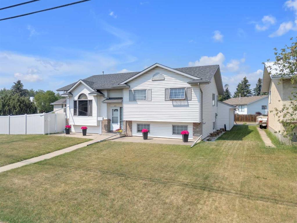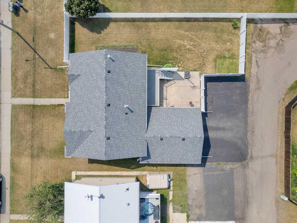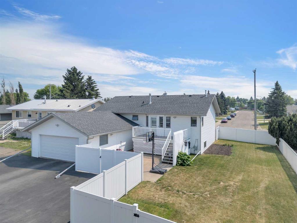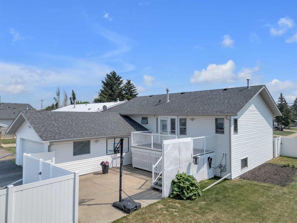$ 525,000
5
BEDROOMS
2 + 0
BATHROOMS
2,196
SQUARE FEET
2009
YEAR BUILT
Rare opportunity! 15.99 acres with 5 bedroom home only 1.5 km from town on pavement. So much space to create the acreage/hobby farm of your dreams, ideal for a market garden or set it up for horses or livestock. This spacious 2196 sq. ft. home with custom designed floor plan offers comfort and flexibility for family lifestyle. Large entryway and mud room is ideal for everyone's footwear and outerwear. Great kitchen area with ample cabinets and workspace and tons of natural light with the skylight ceiling. The dining area is large enough for family gatherings. The primary bedroom features a walk-in closet and a huge ensuite with soaker tub. Very functional laundry room built-in cabinets. The 2nd and 3rd bedrooms are also spacious and share the main bathroom. The 44 X 16 addition has a separate furnace and has 2 more bedrooms and a large family/rec room. You can enjoy the view of the yard from the sunny deck or the covered porch. There's a 1/3 acre market garden with a current corn crop and the main garden has raspberries, strawberries, haskaps etc. as well as a hot house all within a fenced area. There's 3 sheds as well as a small barn to shelter the animals. There is an original yard site with a 30x24 garage, older corral, shelter and barn (old home is not habitable).
| COMMUNITY | |
| PROPERTY TYPE | Detached |
| BUILDING TYPE | Manufactured House |
| STYLE | Acreage with Residence, Double Wide Mobile Home |
| YEAR BUILT | 2009 |
| SQUARE FOOTAGE | 2,196 |
| BEDROOMS | 5 |
| BATHROOMS | 2.00 |
| BASEMENT | None |
| AMENITIES | |
| APPLIANCES | Dishwasher, Dryer, Freezer, Refrigerator, Stove(s), Washer, Water Purifier |
| COOLING | None |
| FIREPLACE | N/A |
| FLOORING | Carpet, Softwood, Vinyl |
| HEATING | Floor Furnace, Propane |
| LAUNDRY | Main Level |
| LOT FEATURES | Garden, Landscaped, Many Trees, Pasture |
| PARKING | None |
| RESTRICTIONS | None Known |
| ROOF | Asphalt Shingle |
| TITLE | Fee Simple |
| BROKER | RE/MAX real estate central alberta |
| ROOMS | DIMENSIONS (m) | LEVEL |
|---|---|---|
| Eat in Kitchen | 24`0" x 18`8" | Main |
| Living Room | 18`8" x 14`2" | Main |
| Bedroom - Primary | 14`10" x 10`8" | Main |
| Bedroom | 11`2" x 9`1" | Main |
| Bedroom | 11`0" x 9`3" | Main |
| Laundry | 7`10" x 8`9" | Main |
| Entrance | 6`0" x 10`0" | Main |
| Mud Room | 6`5" x 8`10" | Main |
| Family Room | 15`3" x 13`1" | Main |
| Bedroom | 8`7" x 10`10" | Main |
| Bedroom | 10`10" x 7`10" | Main |
| 4pc Bathroom | Main | |
| 4pc Ensuite bath | Main |

