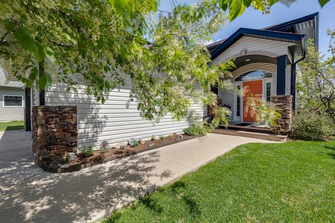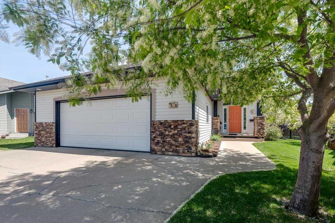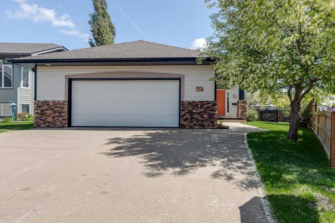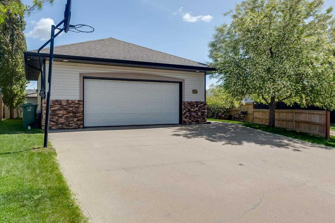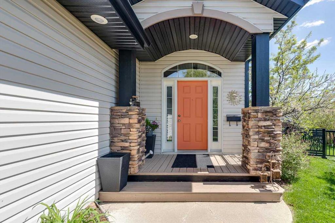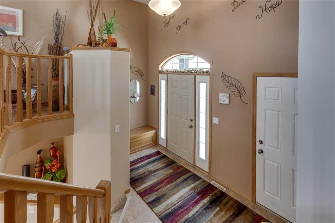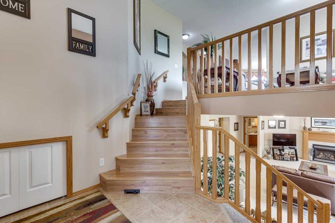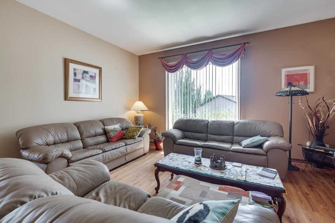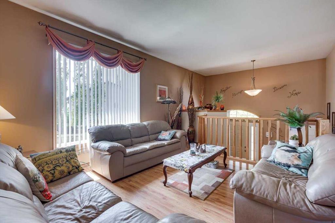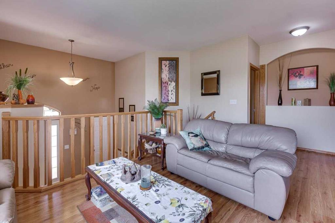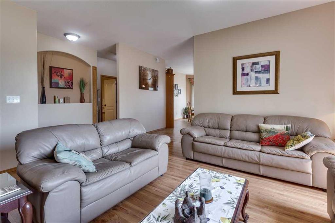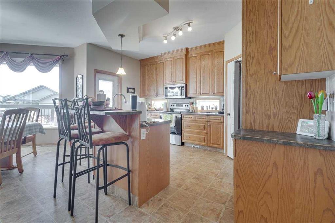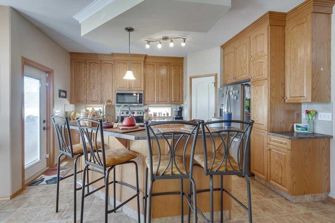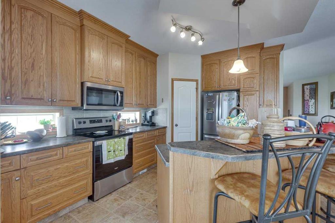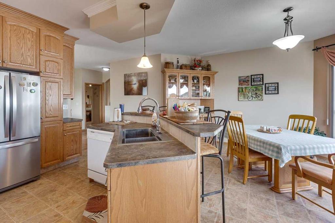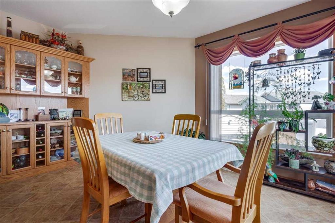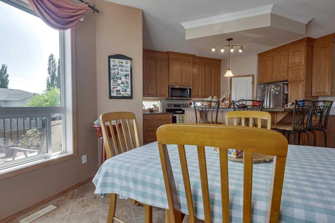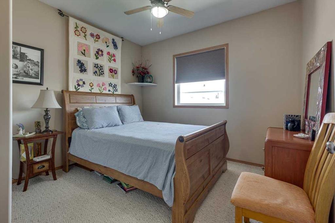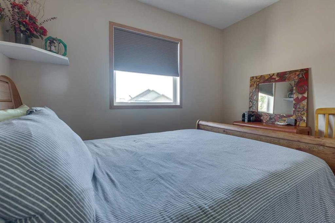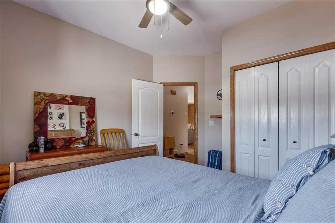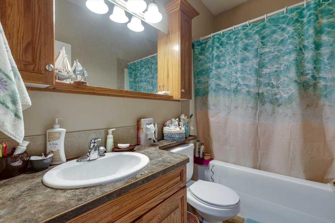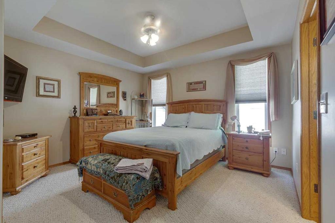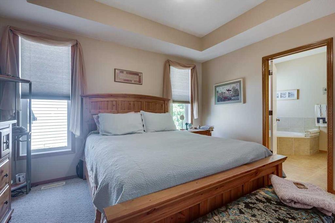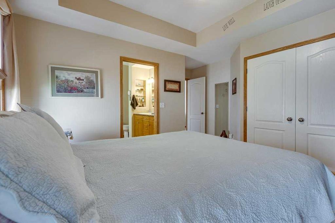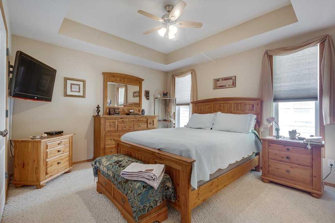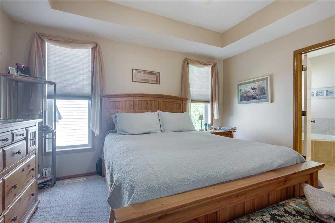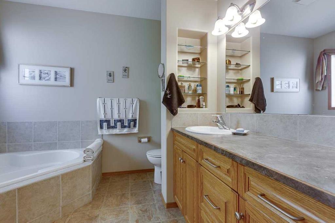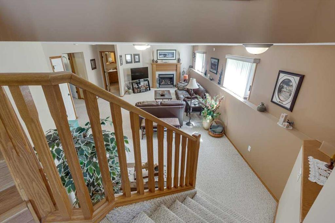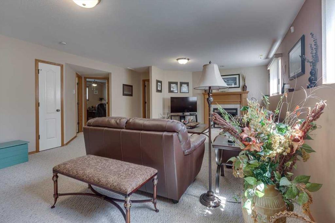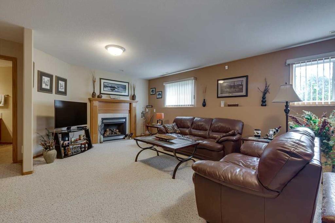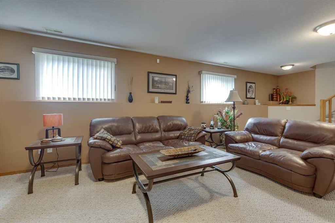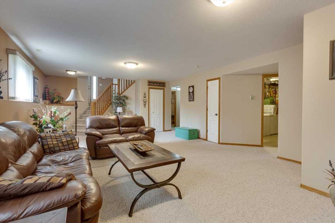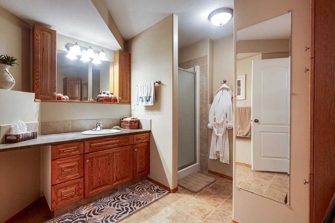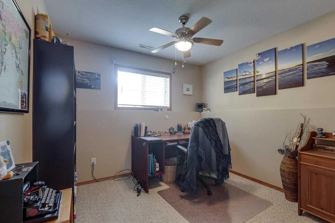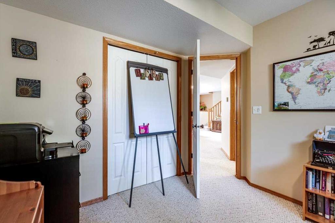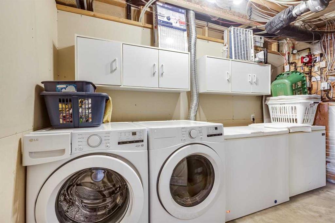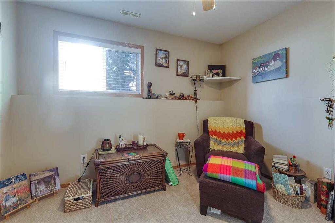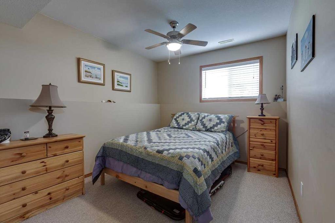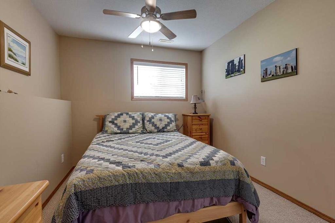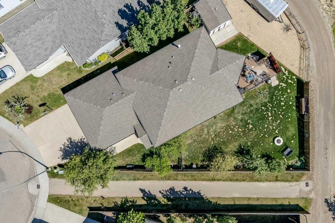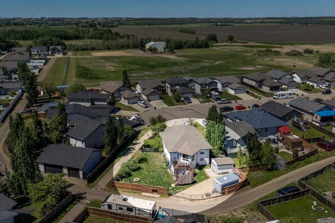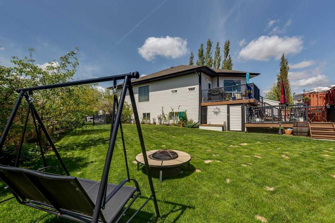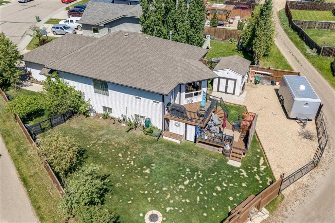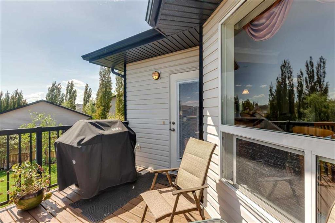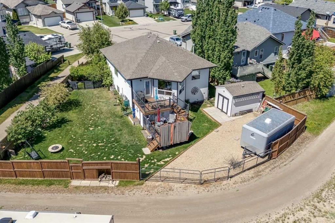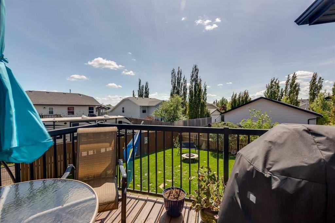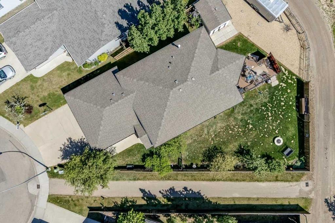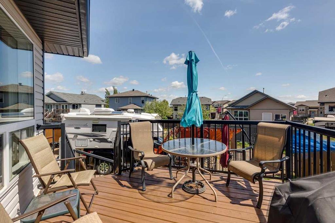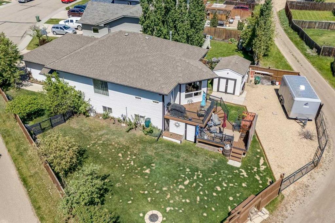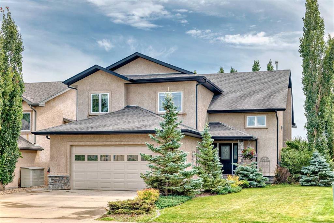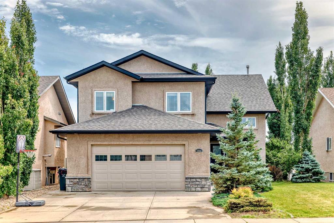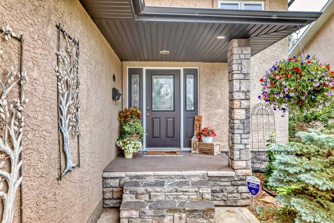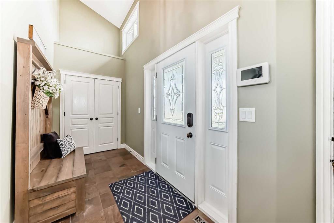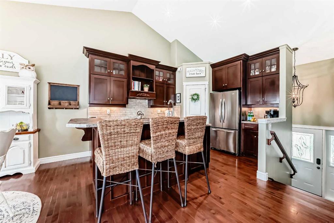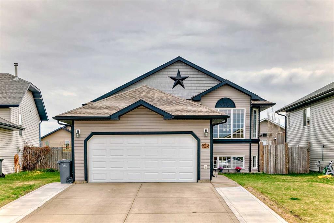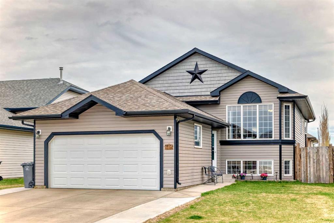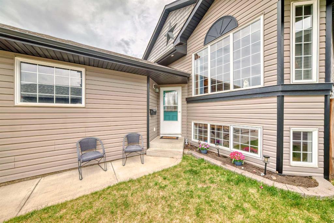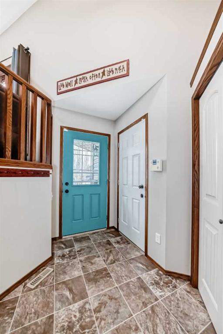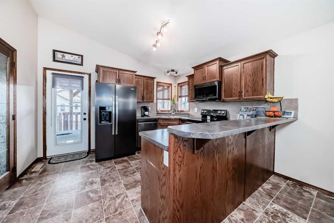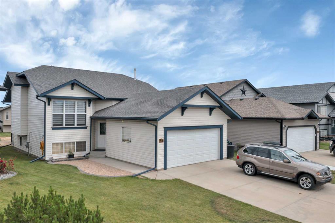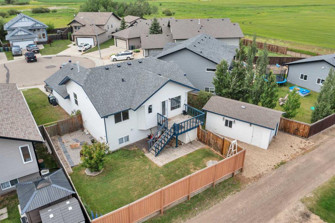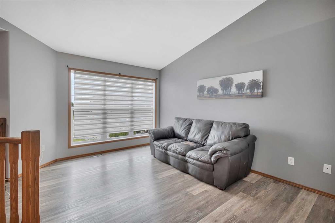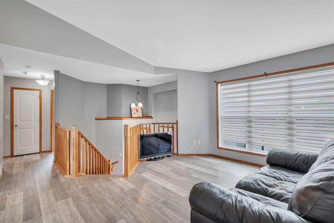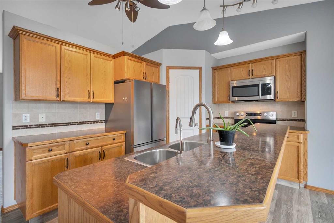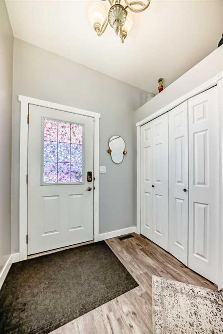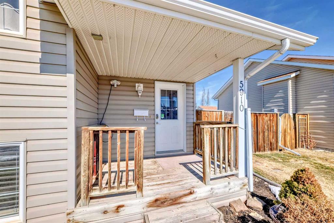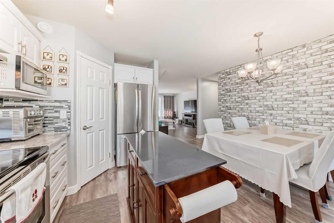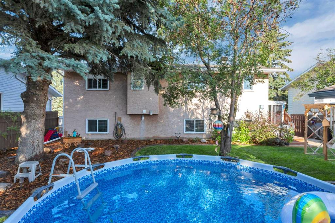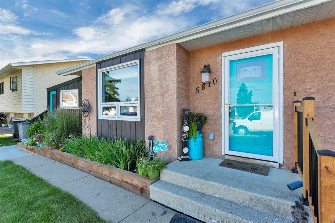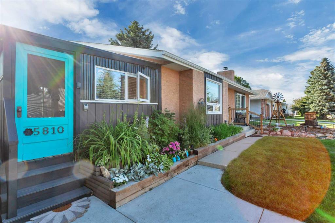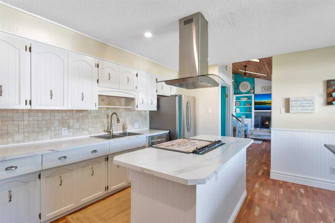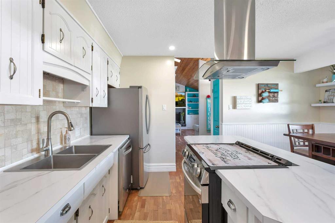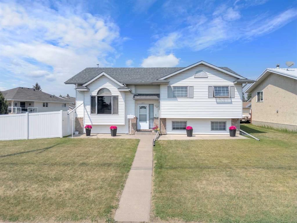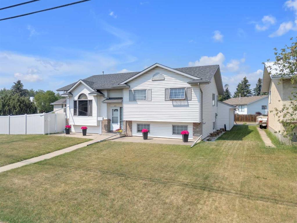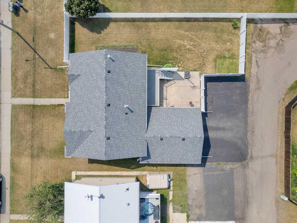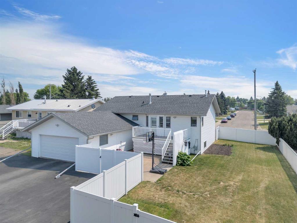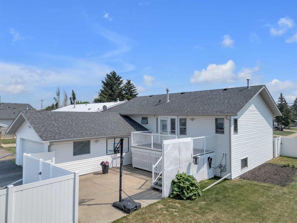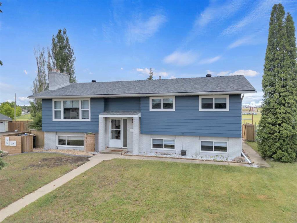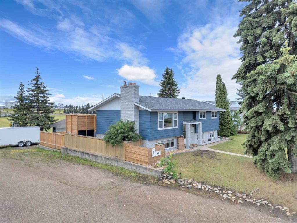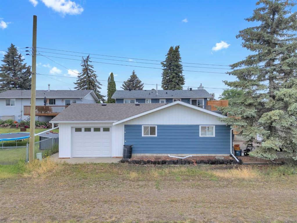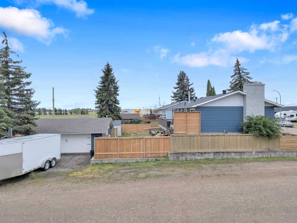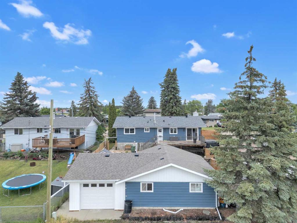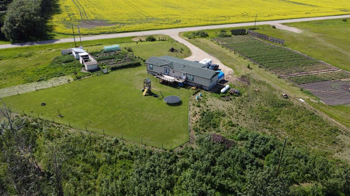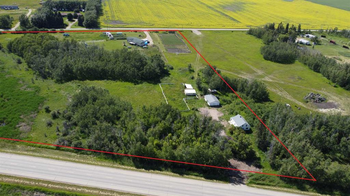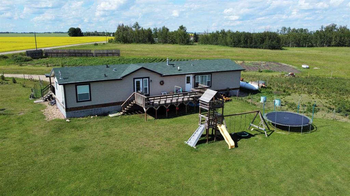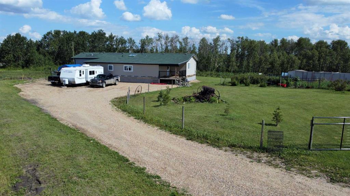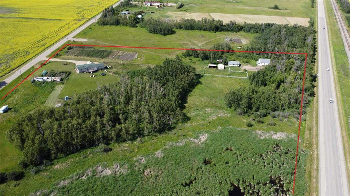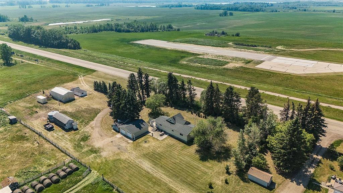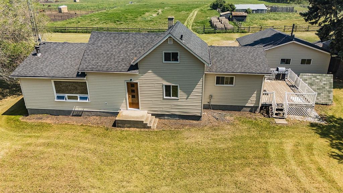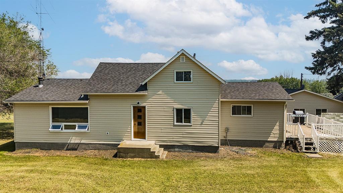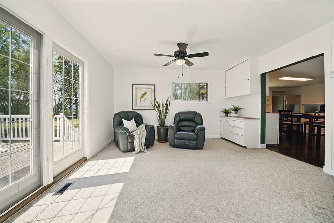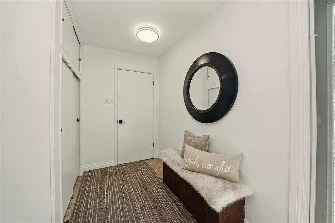$ 499,900
5
BEDROOMS
3 + 0
BATHROOMS
1,344
SQUARE FEET
2005
YEAR BUILT
Welcome to 6307 60 Street Close, a beautifully maintained custom-built home located in one of Ponoka’s most sought-after neighborhoods, Lucas Heights. This property is tucked away on a quiet close surrounded by mature trees, parks, and friendly neighbors, making it an ideal spot for families or anyone looking for a peaceful community atmosphere. Step inside and you’ll immediately notice the quality and care that’s gone into every detail. The spacious main floor offers 1,345 square feet of comfortable living space, with huge windows that fill the home with natural light. Custom oak cabinets and solid craftsmanship are evident throughout. The kitchen is a real highlight, featuring a roomy walk-in pantry, newer appliances and sink, and plenty of space for gathering. Storage is abundant, both upstairs and down. This home offers a total of five bedrooms (two on the main floor, three in the fully developed basement) and three bathrooms, giving plenty of space for families, guests, or a home office. Ceiling fans in every bedroom add comfort year-round, while under slab heating in the basement ensures the lower level is cozy even in the winter. A newer hot water tank and 50-year shingles (installed about five years ago) give peace of mind and reduce ongoing maintenance. The oversized 24’ x 26’ garage is a true standout, built to the maximum allowed size for the lot. With in-slab heating and a dehumidifier, it’s warm and dry all year, making it ideal for vehicles, hobbies, or extra storage. There’s a stand-alone breaker box with 220V power and a convenient man door to the backyard. Outside, the large pie-shaped lot is beautifully landscaped and fully fenced, offering privacy and space for kids or pets. Enjoy mature plum, apple, mayday and lilac trees, plus raspberry bushes. Two decks—an upper and lower—offer options for relaxing or entertaining, with a natural gas hook-up for the BBQ. Two storage sheds with power and back alley access add even more convenience. There’s a rear parking pad big enough to fit a 40+ foot RV, plus extra electrical outlets for holiday lights and outdoor projects. The location is second to none—close to playgrounds, soccer fields, the general hospital, Ponoka Secondary Campus (high school), and a great walking path. It’s truly the perfect blend of comfort, function, and curb appeal. This home has been meticulously cared for and it shows. If you’re looking for great value and a move-in-ready property with a long list of upgrades and features that are hard to find, this is the one to see!
| COMMUNITY | |
| PROPERTY TYPE | Detached |
| BUILDING TYPE | House |
| STYLE | Bi-Level |
| YEAR BUILT | 2005 |
| SQUARE FOOTAGE | 1,344 |
| BEDROOMS | 5 |
| BATHROOMS | 3.00 |
| BASEMENT | Finished, Full |
| AMENITIES | |
| APPLIANCES | Dishwasher, Electric Range, Refrigerator |
| COOLING | None |
| FIREPLACE | Family Room, Gas |
| FLOORING | Carpet, Laminate, Linoleum |
| HEATING | In Floor, Forced Air |
| LAUNDRY | In Basement |
| LOT FEATURES | Back Lane, Cul-De-Sac, Fruit Trees/Shrub(s), Irregular Lot, Lawn, Many Trees |
| PARKING | Double Garage Attached, RV Access/Parking |
| RESTRICTIONS | None Known |
| ROOF | Asphalt Shingle |
| TITLE | Fee Simple |
| BROKER | Coldwell Banker Ontrack Realty |
| ROOMS | DIMENSIONS (m) | LEVEL |
|---|---|---|
| Family Room | 15`10" x 28`2" | Lower |
| 3pc Bathroom | 10`10" x 9`1" | Lower |
| Bedroom | 13`7" x 10`2" | Lower |
| Bedroom | 11`3" x 10`11" | Lower |
| Bedroom | 11`4" x 10`2" | Lower |
| Storage | 16`6" x 11`3" | Lower |
| Laundry | 11`10" x 8`2" | Lower |
| Living Room | 16`4" x 16`1" | Main |
| Dining Room | 12`0" x 23`0" | Main |
| Kitchen | 10`3" x 14`7" | Main |
| Bedroom - Primary | 14`3" x 16`5" | Main |
| 4pc Ensuite bath | 10`2" x 8`11" | Main |
| 4pc Bathroom | 8`4" x 4`11" | Main |
| Bedroom | 11`2" x 11`11" | Main |
| Foyer | 13`2" x 7`7" | Main |

