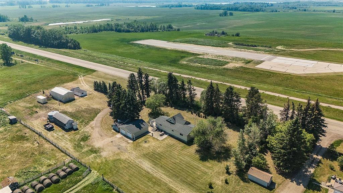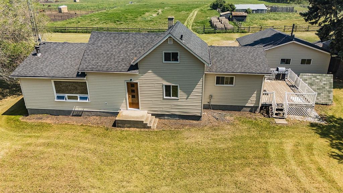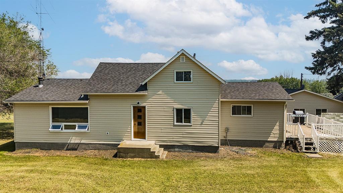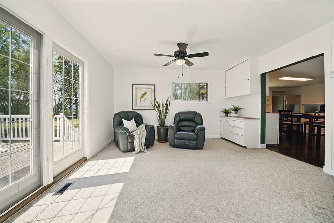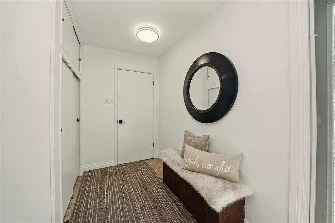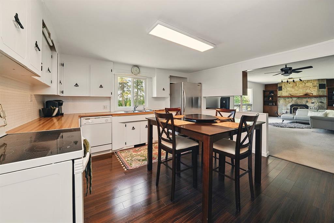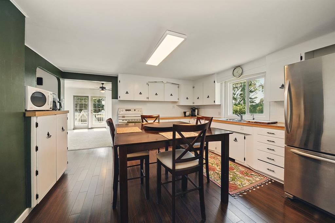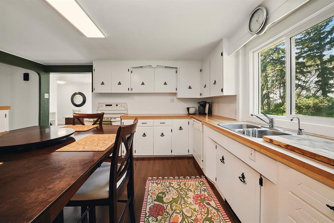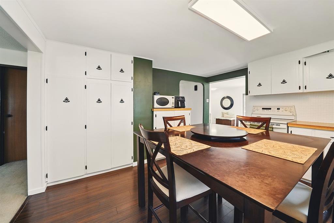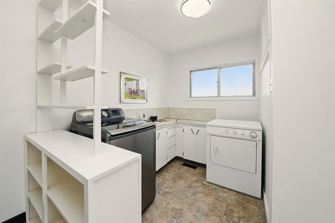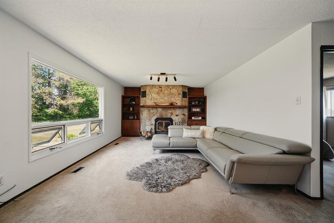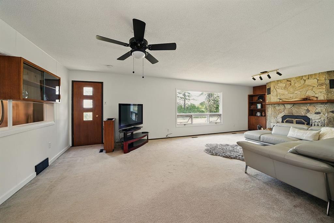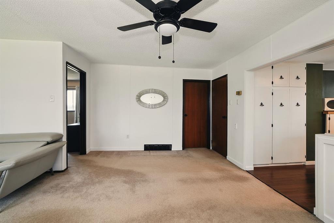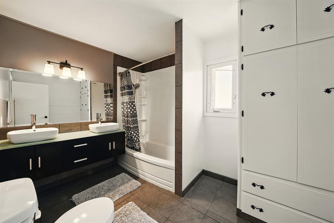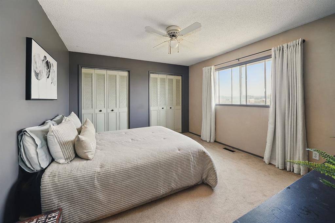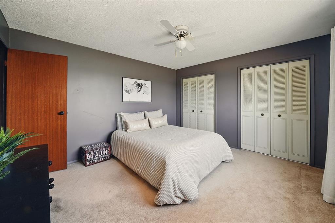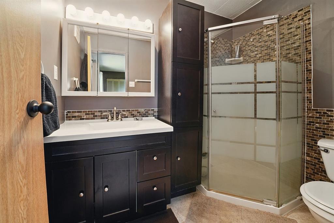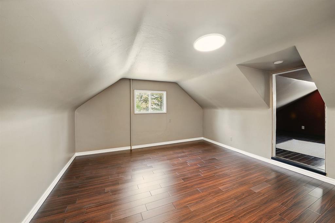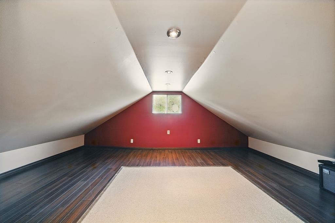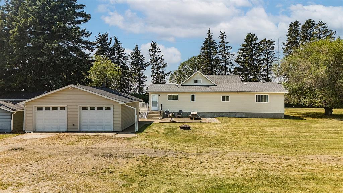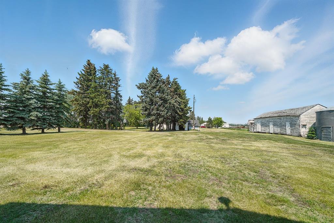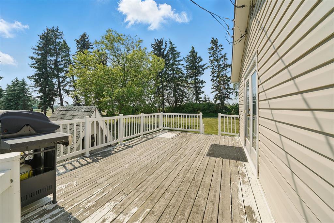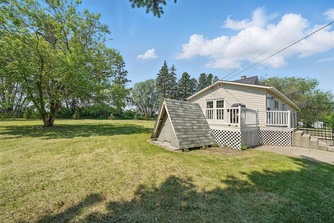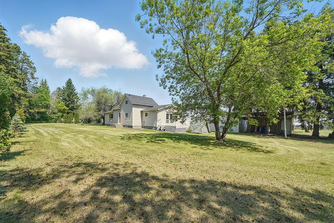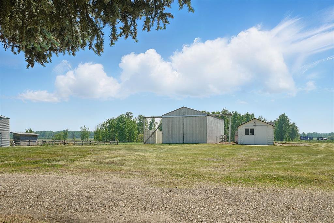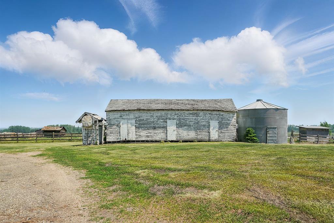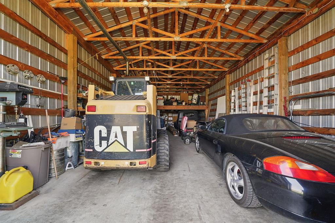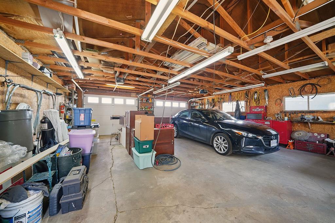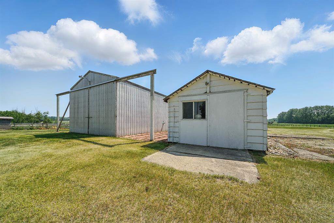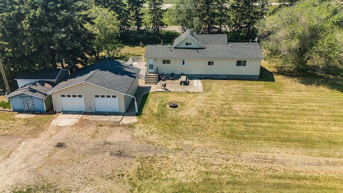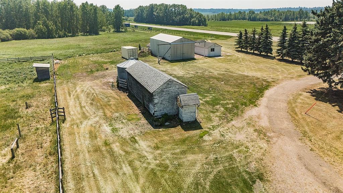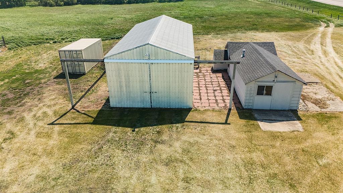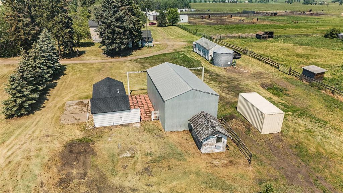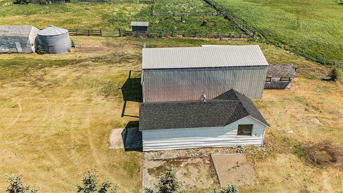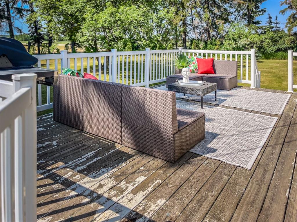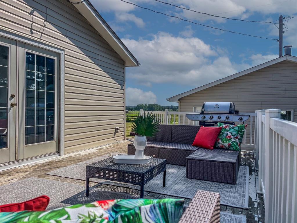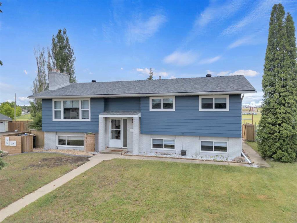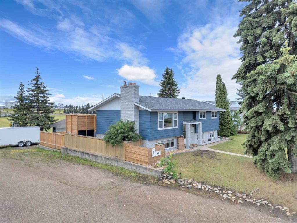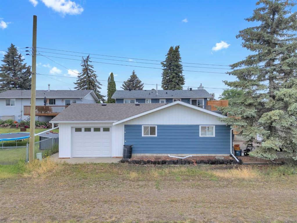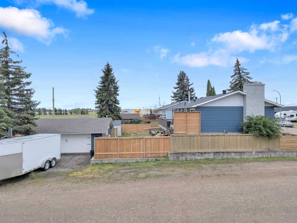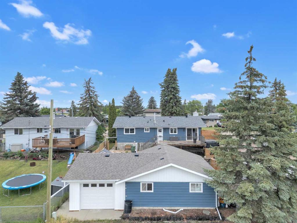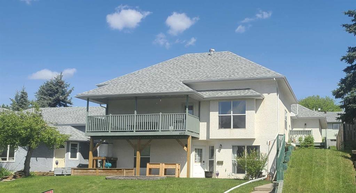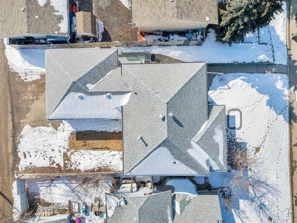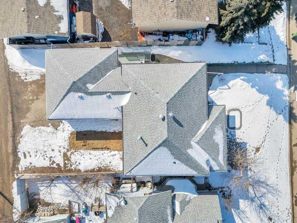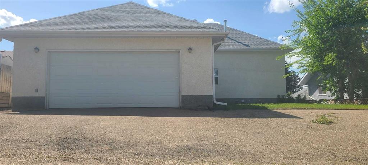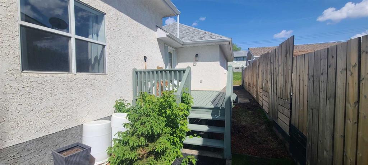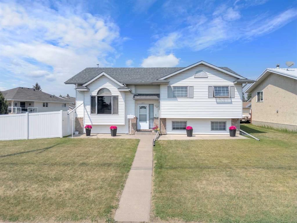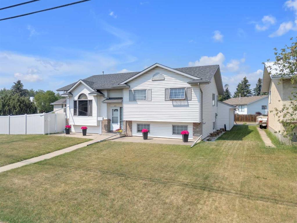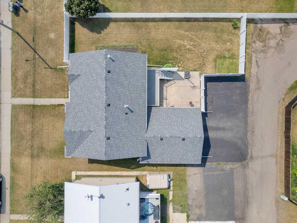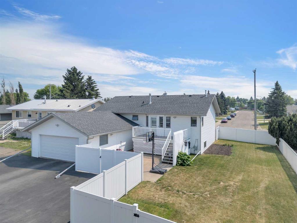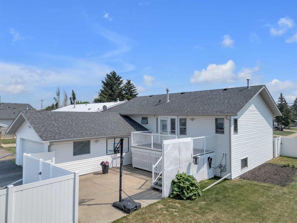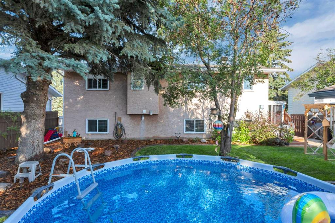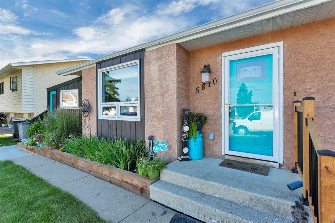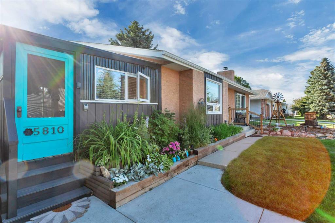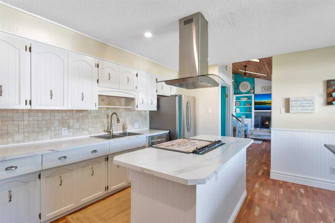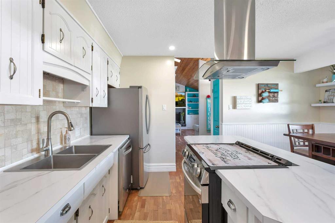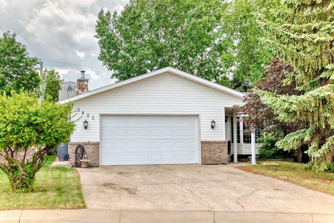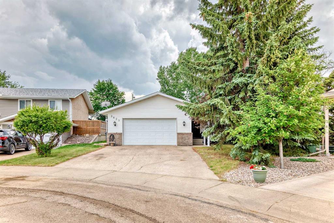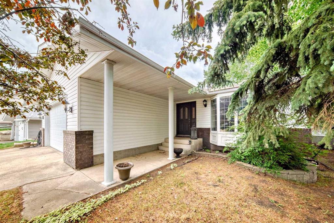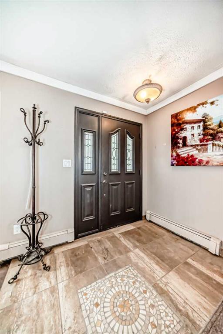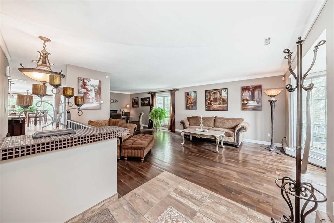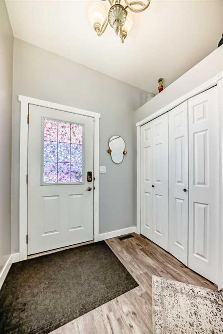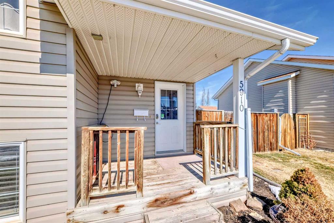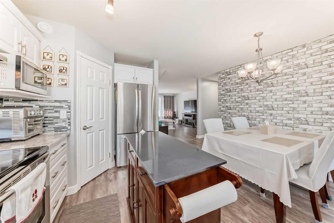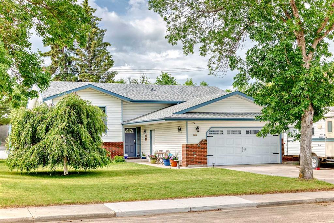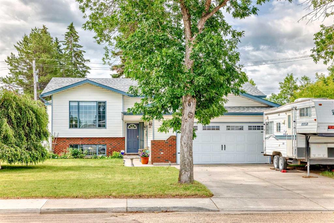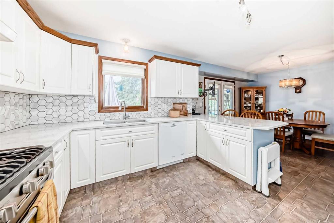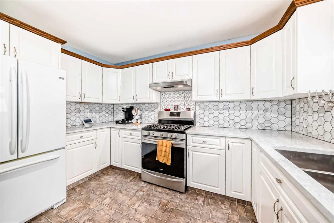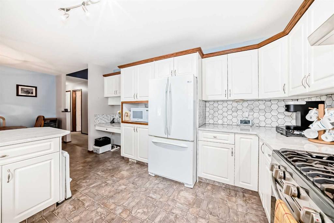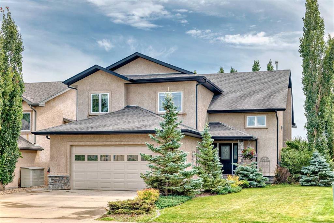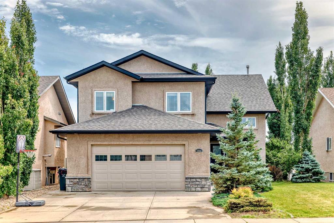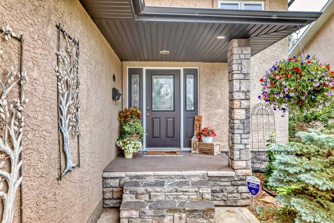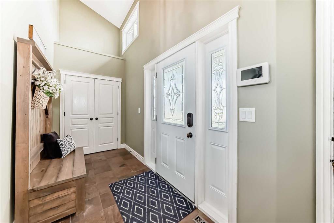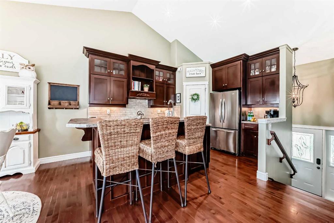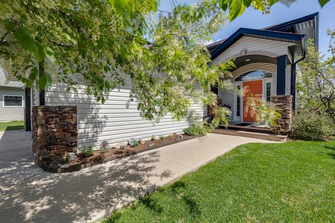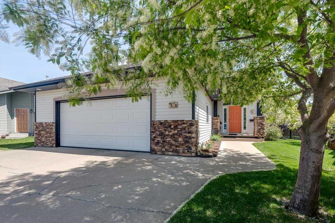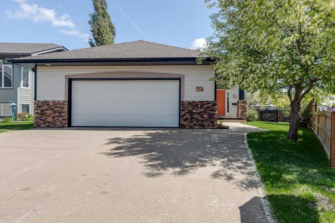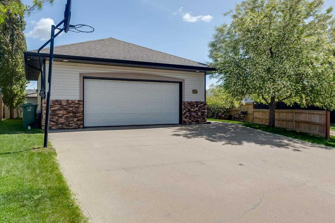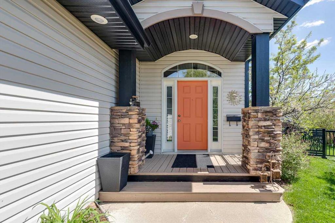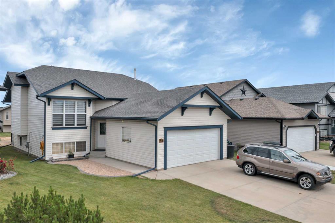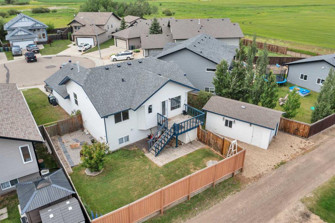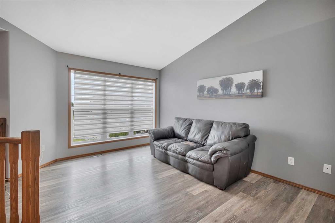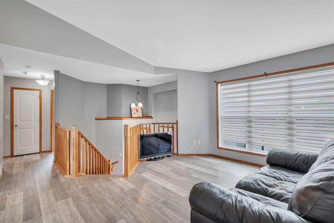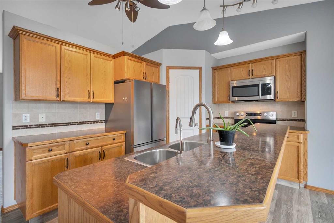$ 449,000
3
BEDROOMS
2 + 0
BATHROOMS
1960
YEAR BUILT
Opportunities like this don’t come along often in Central Alberta with excellent access to Ponoka and major highways. There is +/- 6 acres that offers a great balance of space, privacy, and income potential. The land is a mix of hay and pasture, making it ideal for a few animals or just a little extra space. . The 1,300 sq ft home has seen recent upgrades including new siding and several windows in 2024, with the roof updated approximately 8 years ago. Inside, the open-concept kitchen and spacious living room create a warm, inviting space—perfect for entertaining. The main floor primary bedroom features a private ensuite, and a second main floor room is currently set up as a home office.Upstairs, there’s a bonus room/loft and an additional room previously used as a bedroom, offering flexibility for families or guests. The property also features excellent outbuildings: a 27’ x 25’ double detached garage that is heated, insulated, and equipped with new electrical and 220V power, and a 20’ x 40’ shop with poured concrete floor, power, and a mezzanine—ideal for projects, equipment, or a small business. There is also a Salon . Acreages for this price point don't come up often in Central Alberta!
| COMMUNITY | |
| PROPERTY TYPE | Detached |
| BUILDING TYPE | House |
| STYLE | 2 Storey, Acreage with Residence |
| YEAR BUILT | 1960 |
| SQUARE FOOTAGE | 1,332 |
| BEDROOMS | 3 |
| BATHROOMS | 2.00 |
| BASEMENT | Full, Unfinished |
| AMENITIES | |
| APPLIANCES | Electric Stove, Refrigerator, Washer/Dryer |
| COOLING | None |
| FIREPLACE | Wood Burning |
| FLOORING | Carpet, Linoleum |
| HEATING | Forced Air, Natural Gas |
| LAUNDRY | Main Level |
| LOT FEATURES | Back Yard, Front Yard, Fruit Trees/Shrub(s), Landscaped, Pasture |
| PARKING | Double Garage Detached |
| RESTRICTIONS | None Known |
| ROOF | Asphalt |
| TITLE | Fee Simple |
| BROKER | Coldwell Banker OnTrack Realty |
| ROOMS | DIMENSIONS (m) | LEVEL |
|---|---|---|
| Storage | 24`9" x 24`8" | Basement |
| Storage | 10`9" x 6`5" | Basement |
| 3pc Ensuite bath | 7`8" x 5`2" | Main |
| 5pc Bathroom | 7`9" x 10`5" | Main |
| Family Room | 14`2" x 13`8" | Main |
| Kitchen | 7`7" x 6`3" | Main |
| Kitchen | 14`6" x 13`6" | Main |
| Living Room | 17`6" x 27`10" | Main |
| Bedroom | 7`10" x 5`11" | Main |
| Bedroom - Primary | 12`0" x 13`4" | Main |
| Bonus Room | 17`3" x 11`6" | Second |
| Bedroom | 17`4" x 13`3" | Second |

