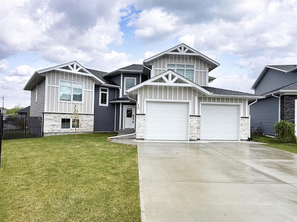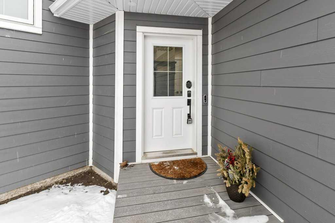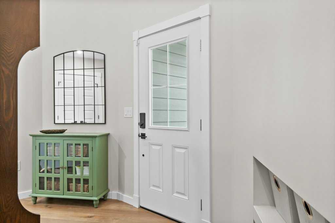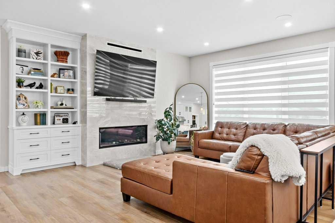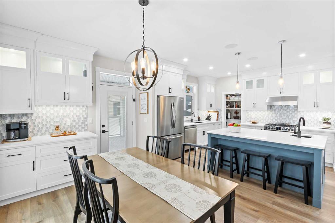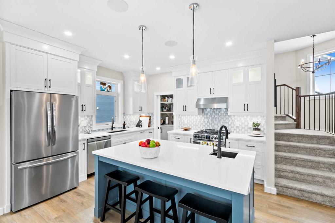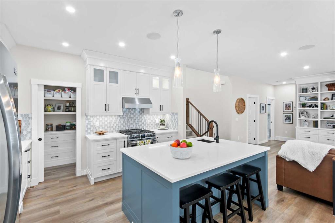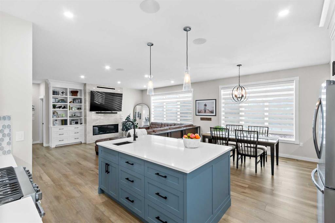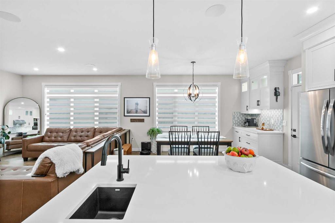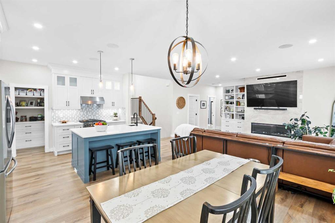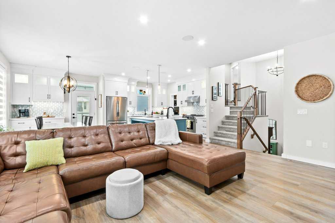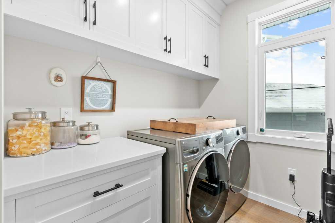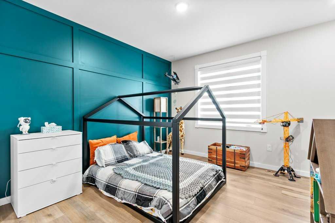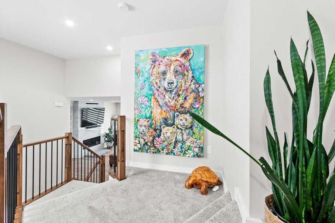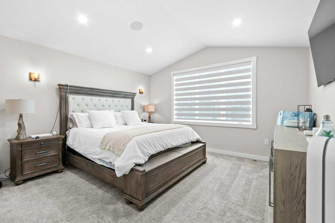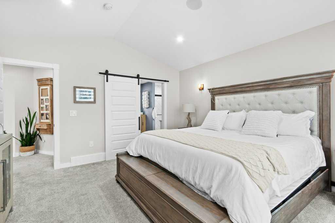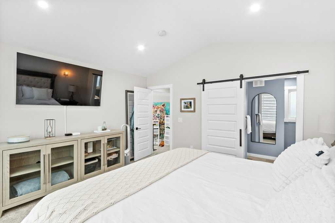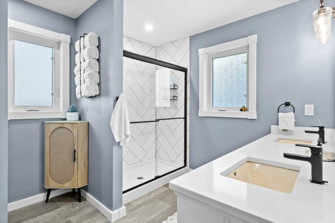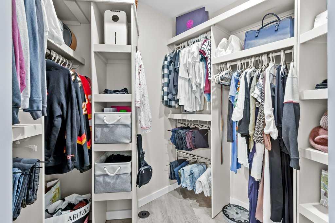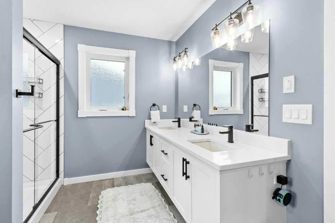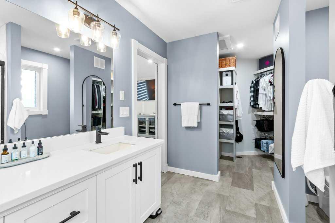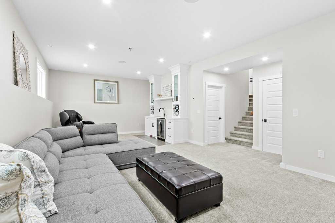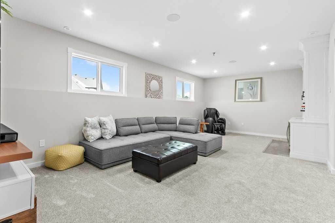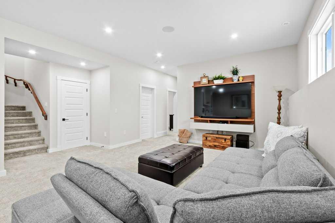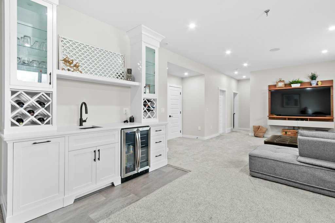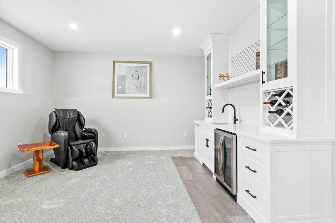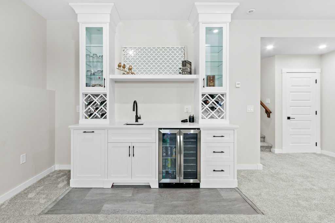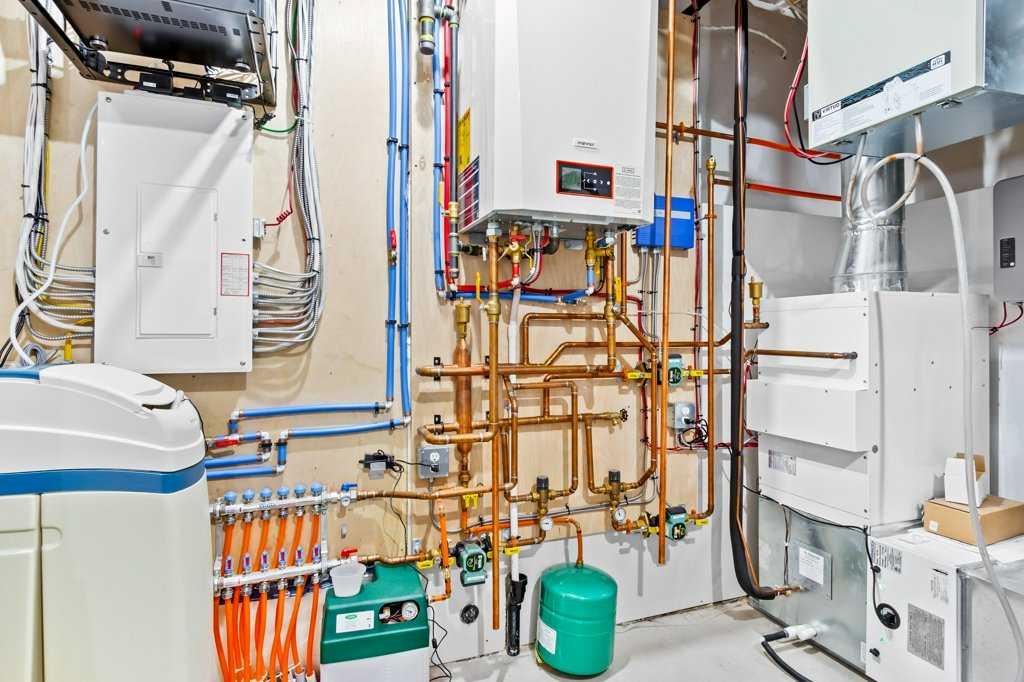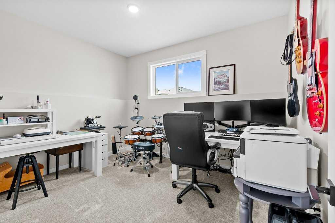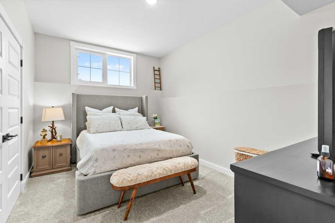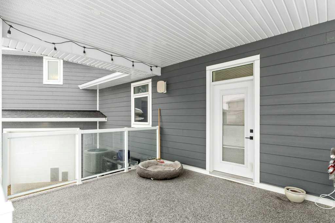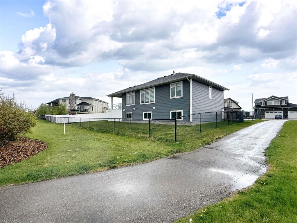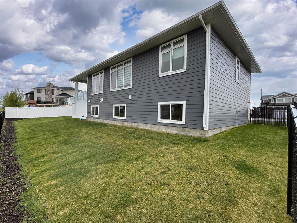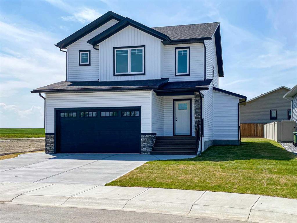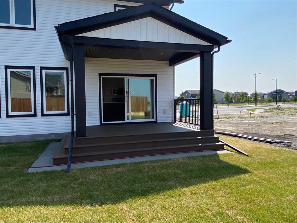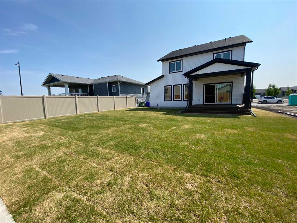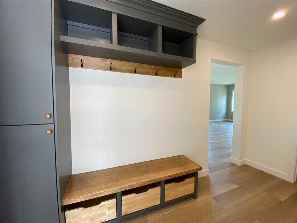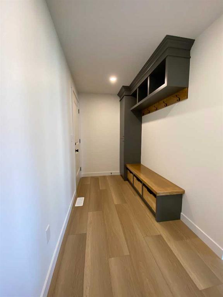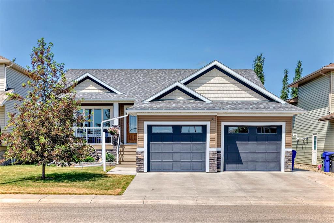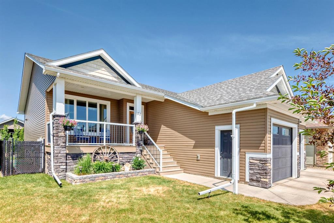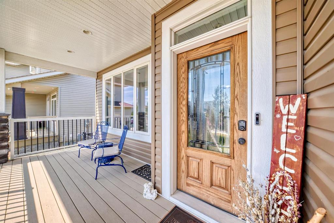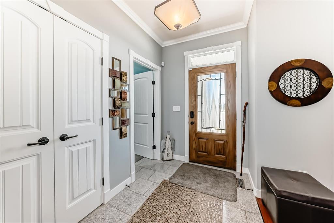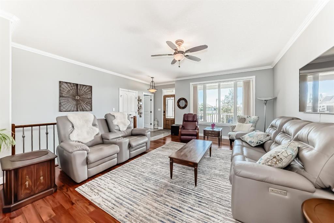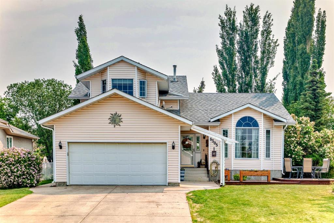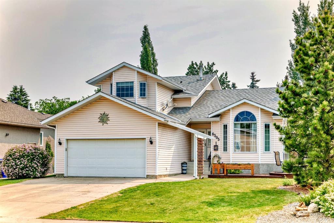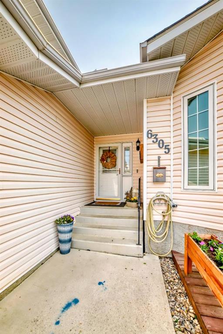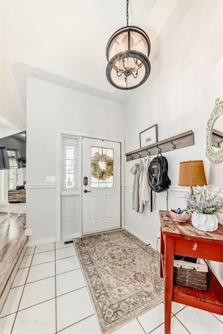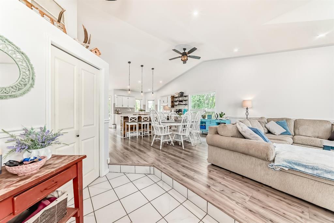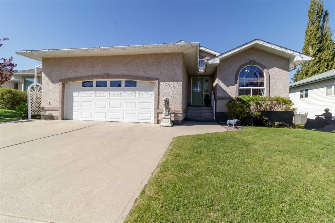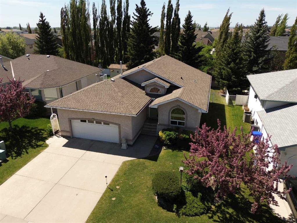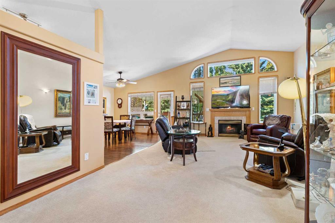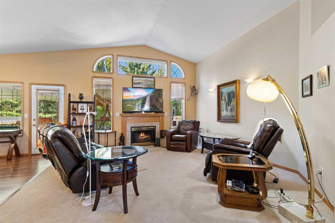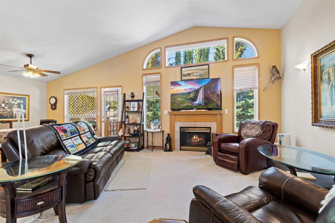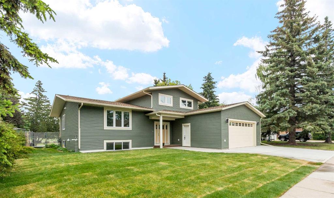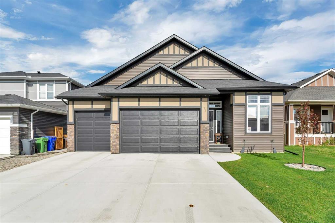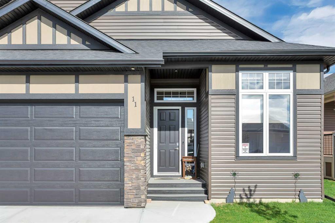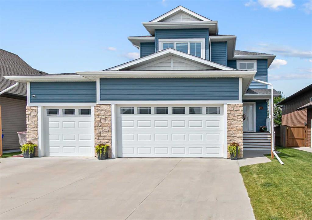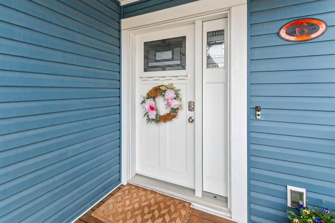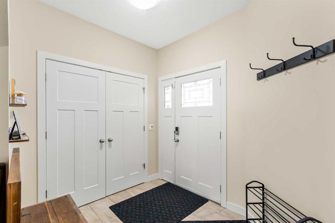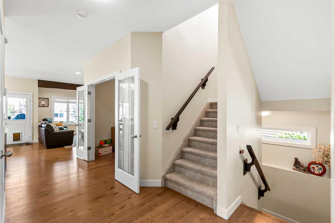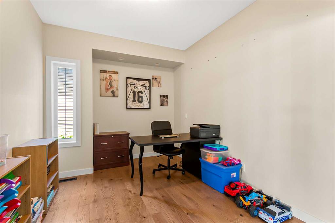$ 775,000
4
BEDROOMS
3 + 0
BATHROOMS
1,629
SQUARE FEET
2022
YEAR BUILT
Welcome to this stunning, one-of-a-kind home in the desirable Highlands subdivision of Olds. This exceptional modified Bi-Level offers a unique floor plan, with over 2,500 square feet of fully finished living space. It’s truly a dream come true! The home features top of the line amenities, including a Russound speaker system throughout, custom kitchen cabinetry that reaches the ceiling, sleek quartz countertops, under cabinet lighting, main floor laundry and a high-efficiency heating system with a boiler just to name a few. Enjoy the comfort of in-floor heating in both the triple car garage and basement. The basement is finished with wet bar, large family room, two spacious bedrooms, 3 pce bathroom and tons of storage. Step outside and relax on the large covered deck with storage below, all while admiring the Premier Garage decorative textured floor (in the garage as well!!). The property is fully fenced and beautifully landscaped, offering privacy and a great outdoor space. Located on a quiet cul-de-sac, this home is ideally situated close to walking paths, schools, and shopping. Don’t miss out on this extraordinary property, schedule your viewing today!
| COMMUNITY | |
| PROPERTY TYPE | Detached |
| BUILDING TYPE | House |
| STYLE | Modified Bi-Level |
| YEAR BUILT | 2022 |
| SQUARE FOOTAGE | 1,629 |
| BEDROOMS | 4 |
| BATHROOMS | 3.00 |
| BASEMENT | Finished, Full |
| AMENITIES | |
| APPLIANCES | Central Air Conditioner, Dishwasher, Garage Control(s), Microwave Hood Fan, Refrigerator, Washer/Dryer, Window Coverings |
| COOLING | Central Air |
| FIREPLACE | Gas |
| FLOORING | Carpet, Tile, Vinyl |
| HEATING | High Efficiency, In Floor, Forced Air, Natural Gas |
| LAUNDRY | Laundry Room |
| LOT FEATURES | Front Yard, Landscaped, Lawn, See Remarks |
| PARKING | Driveway, Heated Garage, Oversized, Triple Garage Attached |
| RESTRICTIONS | Restrictive Covenant, Utility Right Of Way |
| ROOF | Asphalt Shingle |
| TITLE | Fee Simple |
| BROKER | Century 21 Bravo Realty |
| ROOMS | DIMENSIONS (m) | LEVEL |
|---|---|---|
| Bedroom | 10`4" x 12`3" | Basement |
| 3pc Bathroom | 0`0" x 0`0" | Basement |
| Bedroom | 13`8" x 9`9" | Basement |
| Family Room | 33`2" x 17`9" | Basement |
| Laundry | 7`8" x 8`5" | Main |
| Living Room | 19`2" x 20`4" | Main |
| Kitchen | 12`2" x 12`10" | Main |
| Bedroom | 14`10" x 13`4" | Main |
| 4pc Bathroom | 0`0" x 0`0" | Main |
| Dining Room | 9`7" x 12`10" | Main |
| Bedroom - Primary | 13`11" x 14`2" | Upper |
| 4pc Ensuite bath | 0`0" x 0`0" | Upper |

