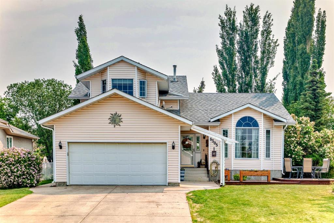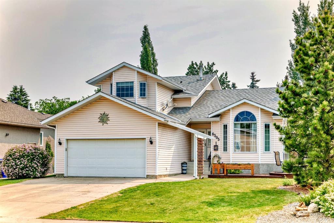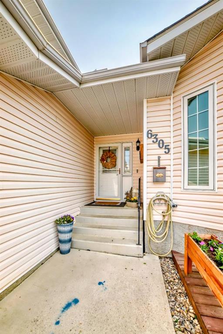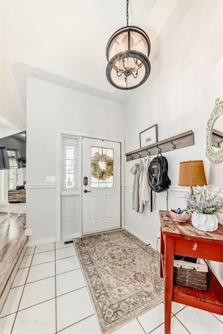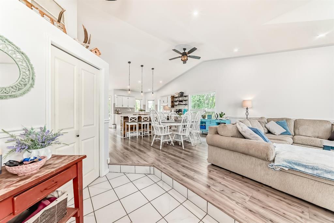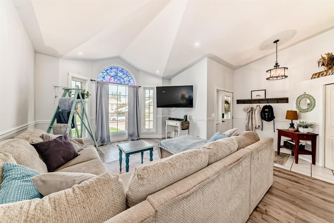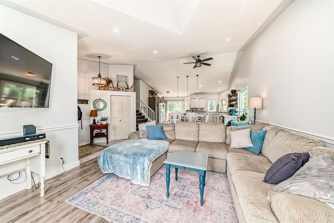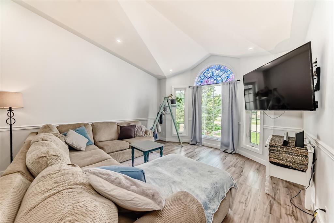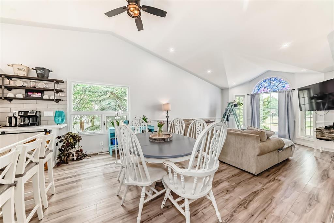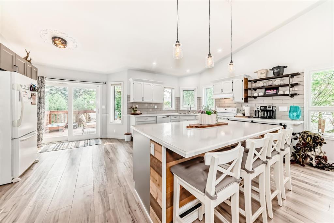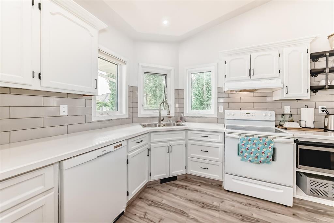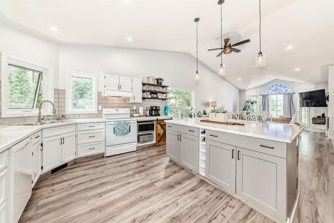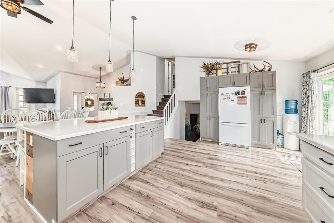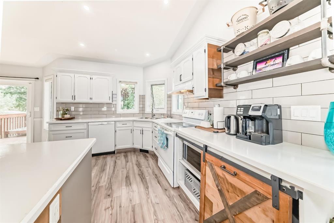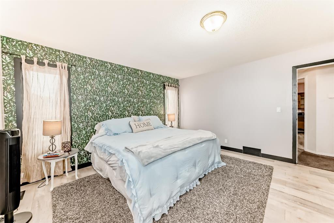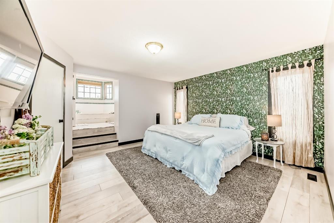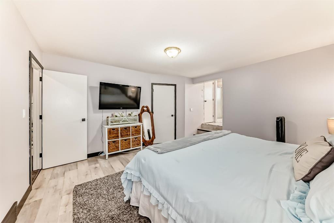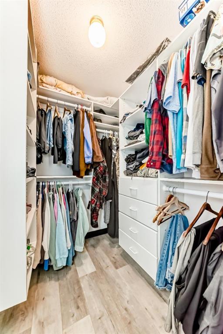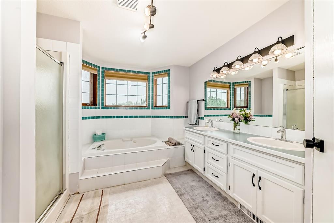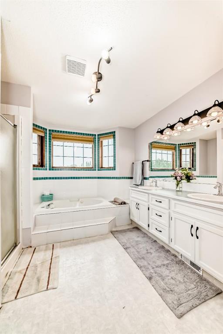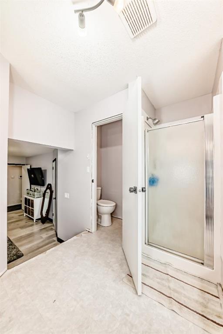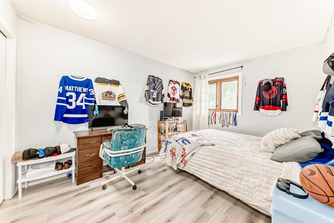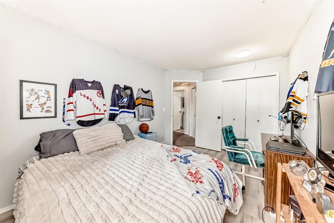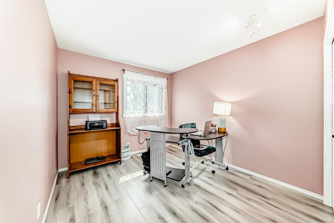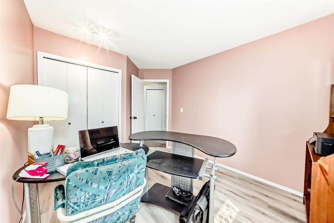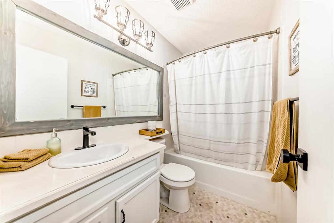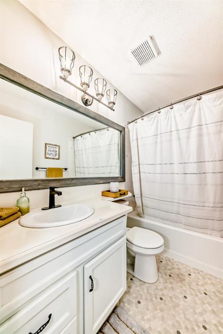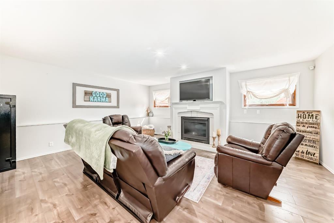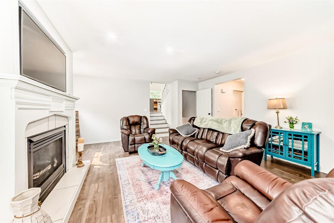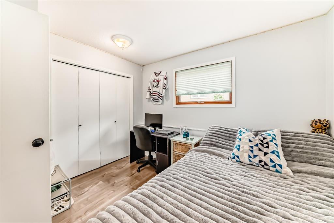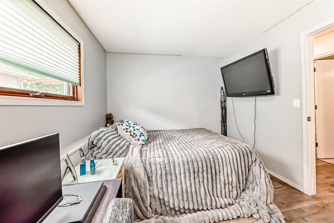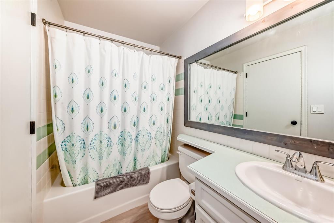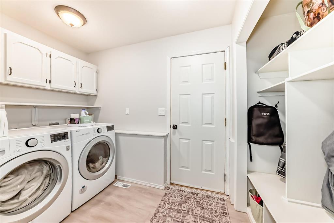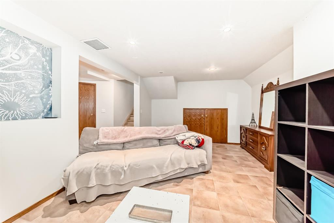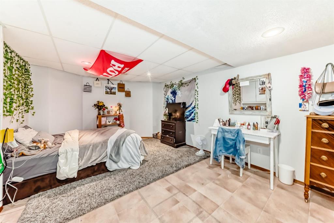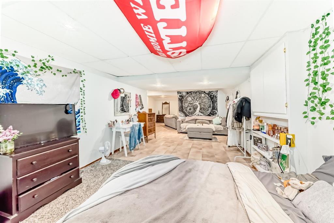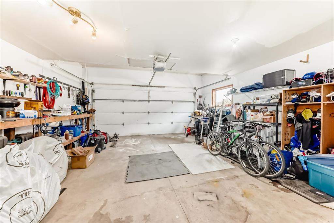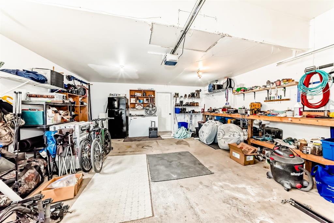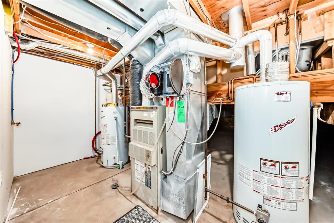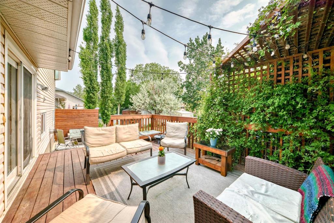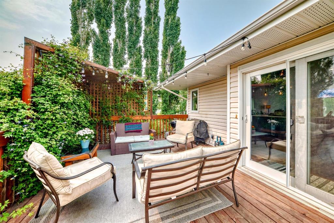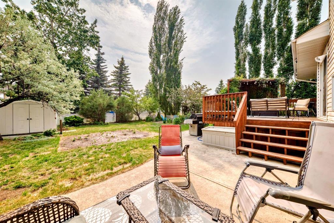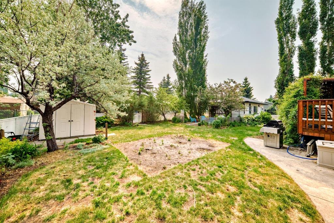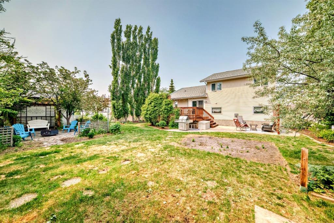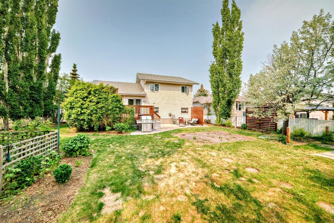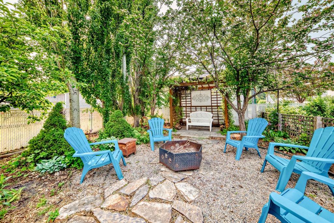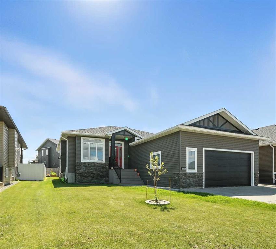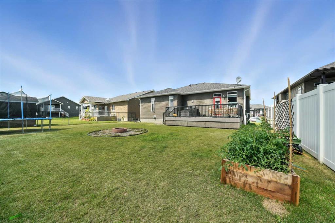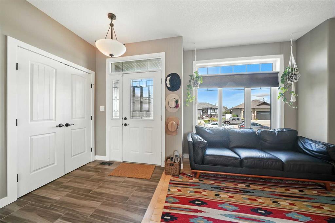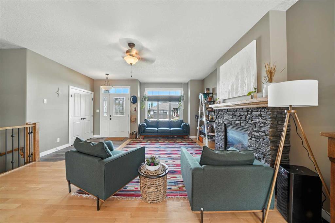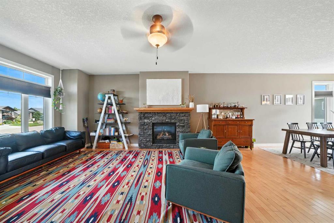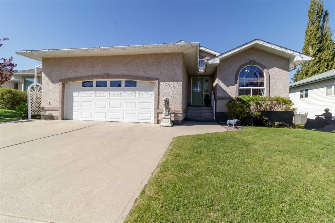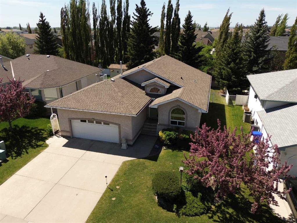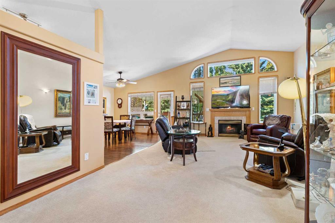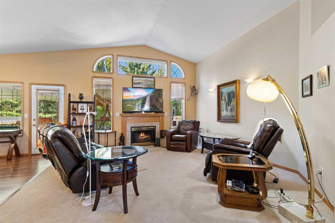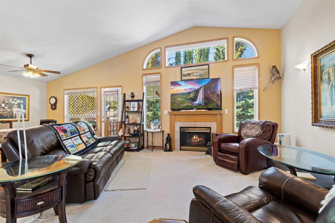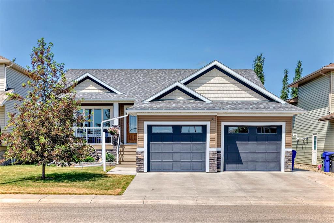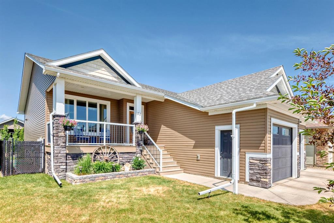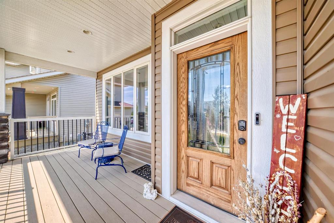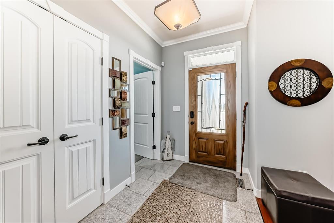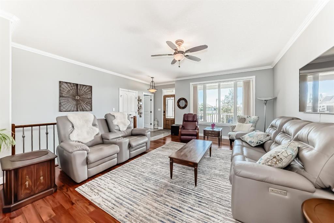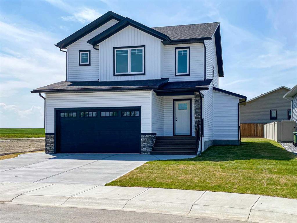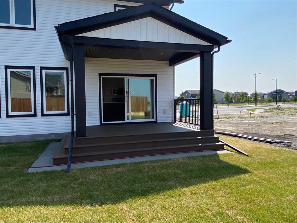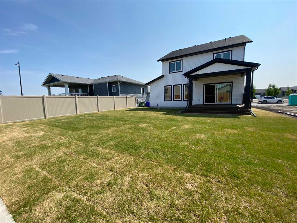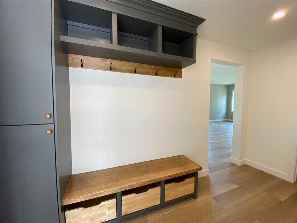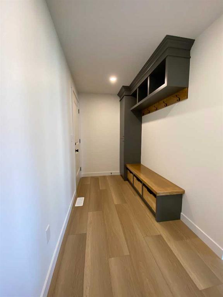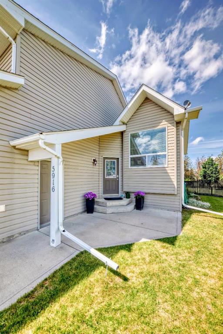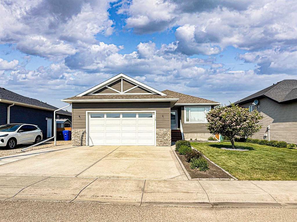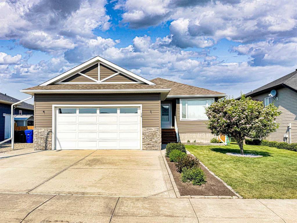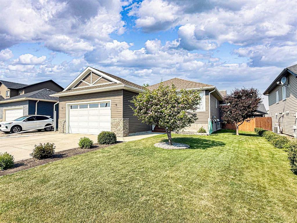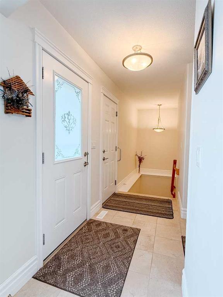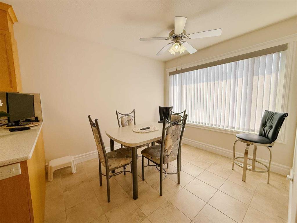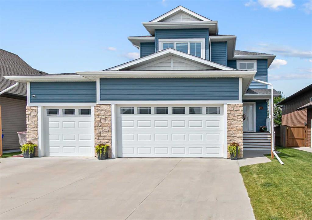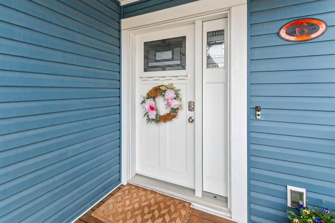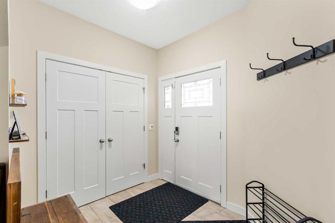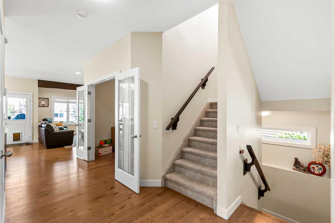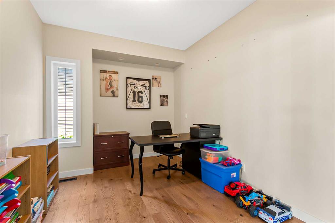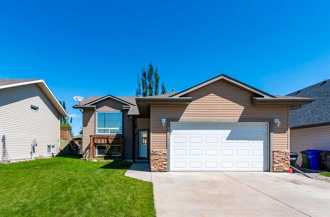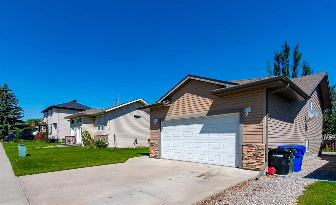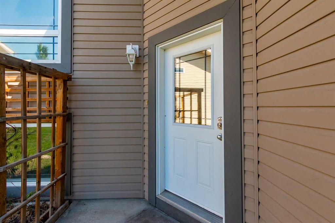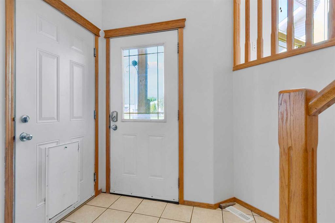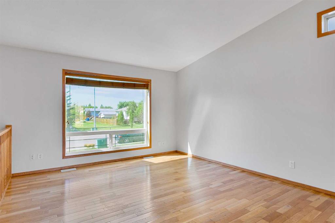$ 629,000
4
BEDROOMS
3 + 0
BATHROOMS
2,110
SQUARE FEET
1993
YEAR BUILT
Nestled in a desirable neighborhood surrounded by scenic biking paths, schools, and serene forest trails, this stunning home offers the perfect blend of comfort and functionality. The main floor showcases a unique open-concept design, where the kitchen seamlessly flows into the living room. Upstairs, the primary bedroom boasts a spacious 5 pce ensuite, accompanied by two additional spacious bedrooms and a 4ce main bathroom. The lower level features a cozy family room area with gas fireplace, access to the laundry room and double attached garage, as well as another bedroom and 3 pce bathroom. The basement offers endless possibilities, complete with a flexible family room or bonus room ready for your personal touch. Step outside to a beautiful deck overlooking a private yard with a fire pit area —ideal for outdoor gatherings. This home truly offers comfort, space, and a great location all in one exceptional package. Call today to book your showing!!
| COMMUNITY | |
| PROPERTY TYPE | Detached |
| BUILDING TYPE | House |
| STYLE | 4 Level Split |
| YEAR BUILT | 1993 |
| SQUARE FOOTAGE | 2,110 |
| BEDROOMS | 4 |
| BATHROOMS | 3.00 |
| BASEMENT | Finished, Full |
| AMENITIES | |
| APPLIANCES | Dishwasher, Garage Control(s), Microwave Hood Fan, Refrigerator, Stove(s), Window Coverings |
| COOLING | None |
| FIREPLACE | Gas |
| FLOORING | Ceramic Tile, Laminate |
| HEATING | Forced Air |
| LAUNDRY | Laundry Room |
| LOT FEATURES | Back Yard, Cul-De-Sac, Front Yard, Landscaped, Lawn, Treed |
| PARKING | Double Garage Attached |
| RESTRICTIONS | Restrictive Covenant, Utility Right Of Way |
| ROOF | Asphalt |
| TITLE | Fee Simple |
| BROKER | Century 21 Bravo Realty |
| ROOMS | DIMENSIONS (m) | LEVEL |
|---|---|---|
| Game Room | 24`7" x 11`10" | Basement |
| Flex Space | 18`10" x 10`5" | Basement |
| 3pc Bathroom | Lower | |
| Laundry | 9`2" x 4`11" | Lower |
| Bedroom | 11`0" x 8`11" | Lower |
| Family Room | 18`5" x 16`1" | Lower |
| Kitchen | 19`3" x 12`10" | Main |
| Dining Room | 13`0" x 10`2" | Main |
| Living Room | 13`8" x 12`11" | Main |
| 4pc Bathroom | Second | |
| 5pc Ensuite bath | Second | |
| Bedroom - Primary | 13`4" x 13`1" | Second |
| Bedroom | 12`3" x 8`7" | Second |
| Bedroom | 10`3" x 8`7" | Second |

