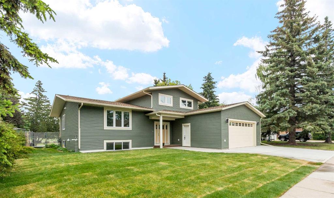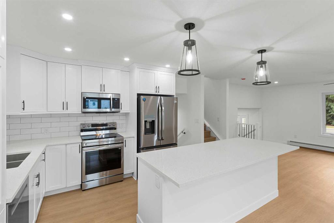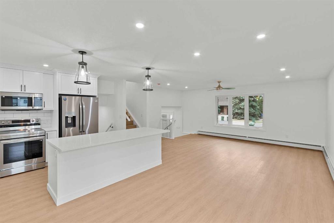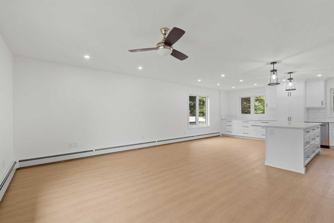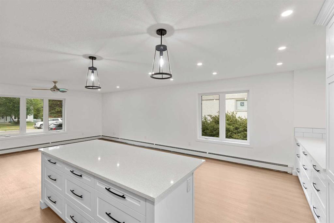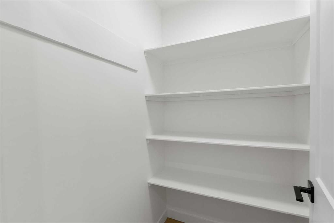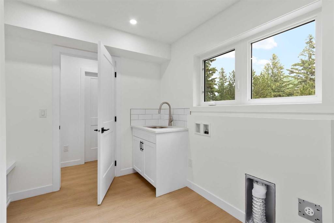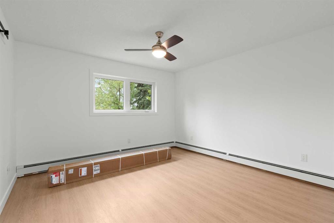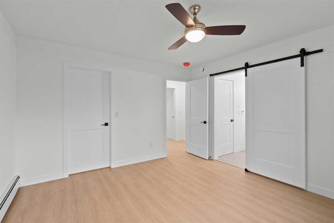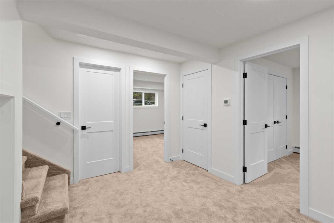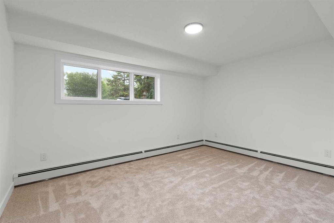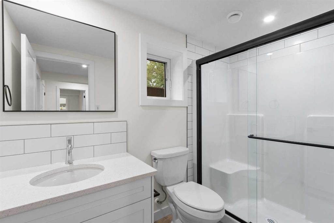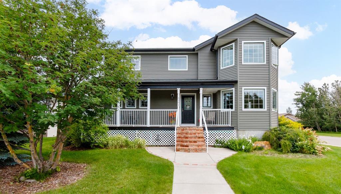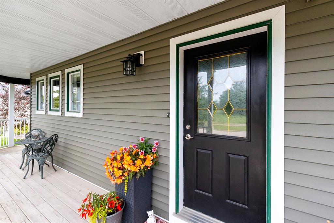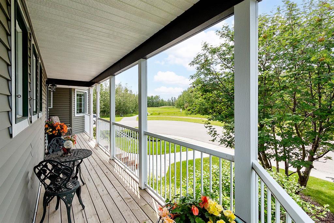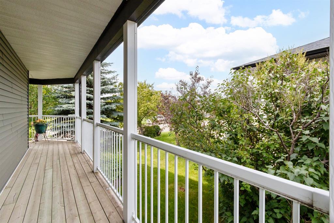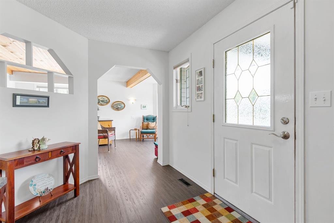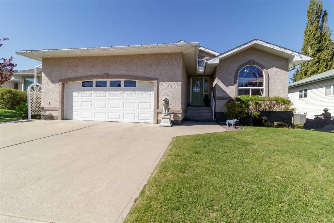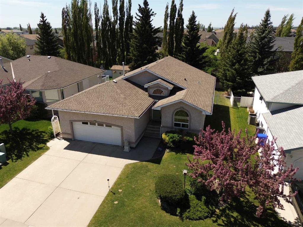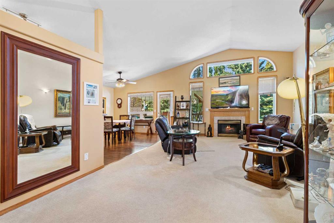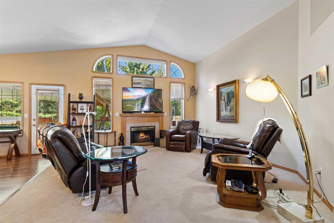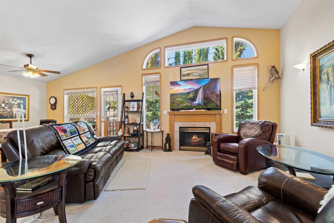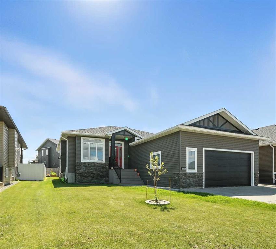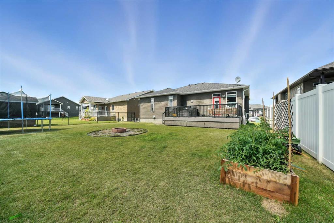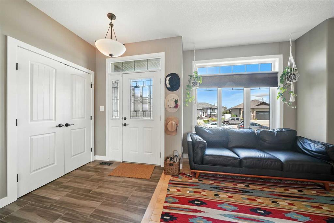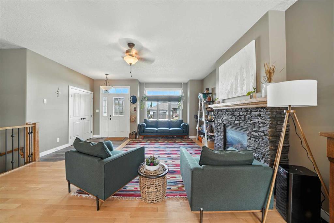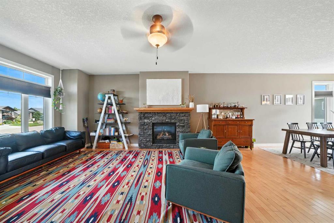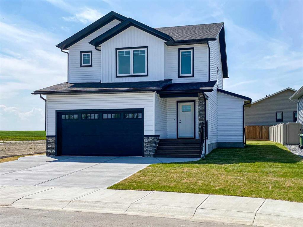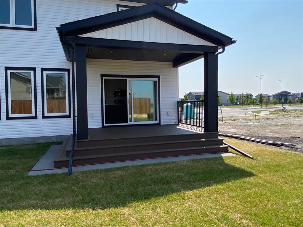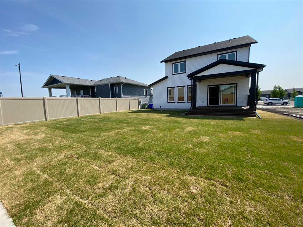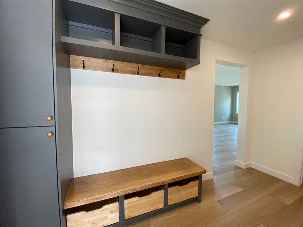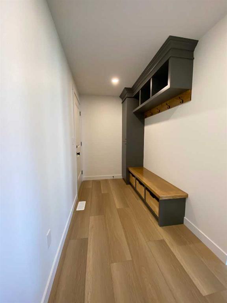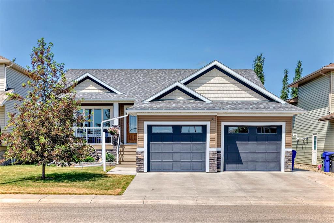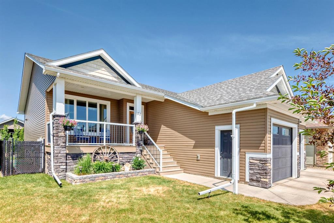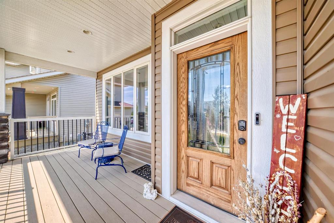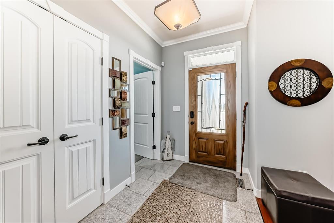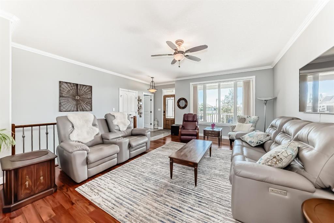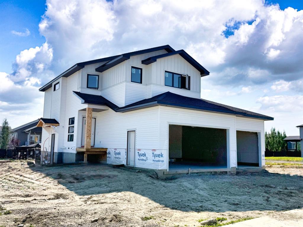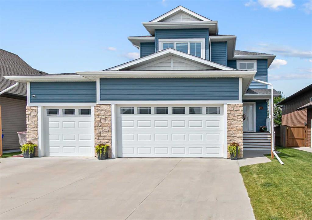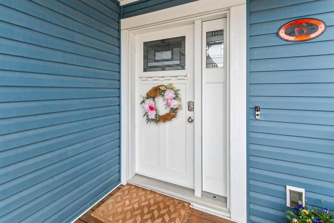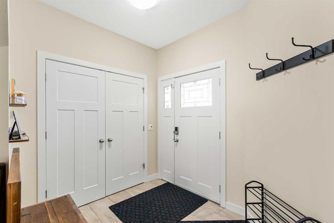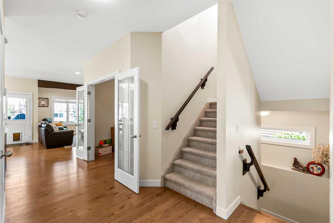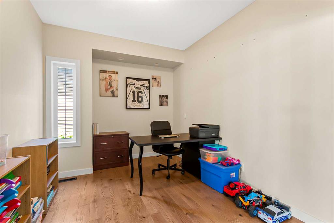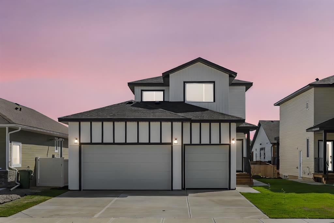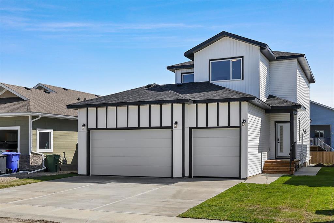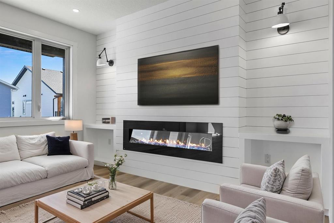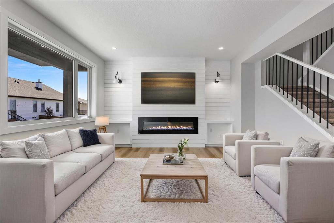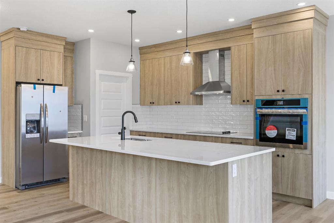$ 729,000
5
BEDROOMS
2 + 1
BATHROOMS
1,834
SQUARE FEET
1976
YEAR BUILT
Welcome to your dream home! This beautifully reimagined 4-level side-split has been completely rebuilt after a fire to the home, renovated from top to bottom—virtually everything is brand new, offering worry-free living in one of the area’s most desirable neighborhoods. As you step inside, you're greeted by a bright and spacious open-concept living area. Just a few steps up, the heart of the home shines with a gorgeous new kitchen featuring quartz countertops, a massive island, all-new stainless steel appliances, and an abundance of natural light. The living room is warm and inviting, centered around a modern electric fireplace —perfect for cozy winter nights. The mudroom/laundry area offers ample built-in storage and leads to a versatile bonus room attached to the double attached garage which has infloor heating—ideal as a home gym, hobby space, or additional storage. Upstairs, you'll find three generously sized bedrooms and a luxurious 5-piece bathroom with in-floor heating for ultimate comfort. Downstairs, two additional bedrooms and a stylish 3-piece bath—also with in-floor heat—offer plenty of space for family or guests. The utility room features brand-new systems including a high-efficiency furnace and hot water on demand. There's no shortage of storage with a large crawl space that’s ready for your imagination—think ultimate playroom, hobby area, or seasonal storage. Step outside into your own private oasis. The backyard is a true masterpiece—low-maintenance composite decking, raised garden beds, a shed, and a fire pit make this space perfect for entertaining or unwinding. Even better, the yard backs directly onto the Horizon/Elementary School greenspace and playground—ideal for families and morning walks to school. This home combines high-end finishes, thoughtful design, and an unbeatable location. Don’t miss your chance to own this turn-key property!
| COMMUNITY | |
| PROPERTY TYPE | Detached |
| BUILDING TYPE | House |
| STYLE | 4 Level Split |
| YEAR BUILT | 1976 |
| SQUARE FOOTAGE | 1,834 |
| BEDROOMS | 5 |
| BATHROOMS | 3.00 |
| BASEMENT | Crawl Space, Finished, Full |
| AMENITIES | |
| APPLIANCES | Dishwasher, Electric Stove, Garage Control(s), Microwave, Refrigerator |
| COOLING | None |
| FIREPLACE | Electric |
| FLOORING | Carpet, Ceramic Tile, Vinyl Plank |
| HEATING | Baseboard, In Floor, Fireplace(s), Forced Air, Natural Gas |
| LAUNDRY | Laundry Room, Main Level |
| LOT FEATURES | Backs on to Park/Green Space, Garden, Landscaped |
| PARKING | Double Garage Attached, See Remarks |
| RESTRICTIONS | None Known |
| ROOF | Asphalt Shingle |
| TITLE | Fee Simple |
| BROKER | CIR Realty |
| ROOMS | DIMENSIONS (m) | LEVEL |
|---|---|---|
| 3pc Bathroom | 9`1" x 5`0" | Basement |
| Bedroom | 9`5" x 12`8" | Basement |
| Bedroom | 14`2" x 10`6" | Basement |
| Furnace/Utility Room | 4`3" x 10`6" | Basement |
| 2pc Bathroom | 4`10" x 5`9" | Main |
| Dining Room | 19`1" x 14`4" | Main |
| Foyer | 11`1" x 8`4" | Main |
| Kitchen | 19`2" x 14`0" | Main |
| Laundry | 10`11" x 8`11" | Main |
| Living Room | 10`10" x 19`0" | Main |
| 5pc Bathroom | 6`11" x 10`1" | Second |
| Bedroom | 11`1" x 12`9" | Second |
| Bedroom | 8`6" x 12`9" | Second |
| Bedroom - Primary | 12`6" x 12`7" | Second |


