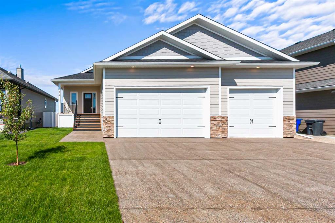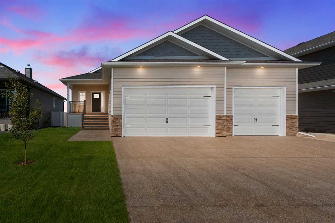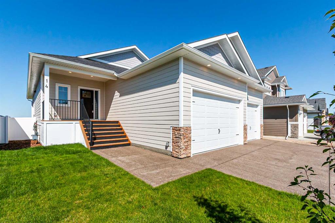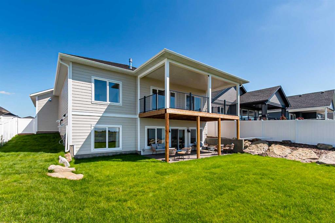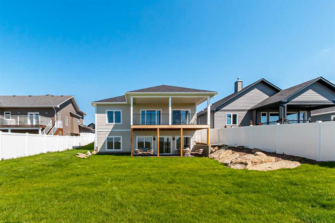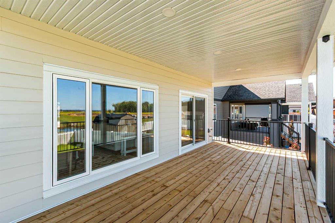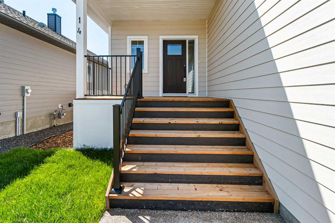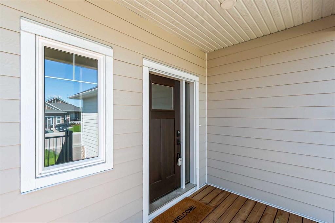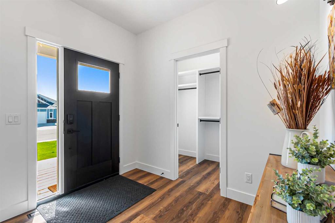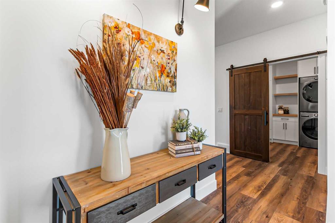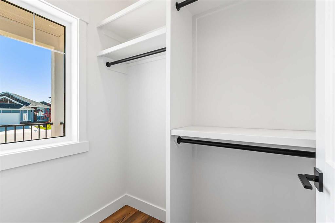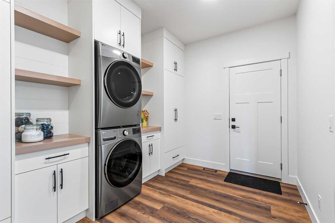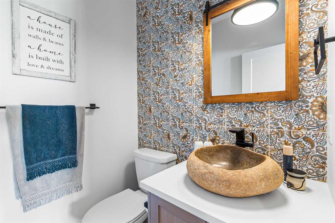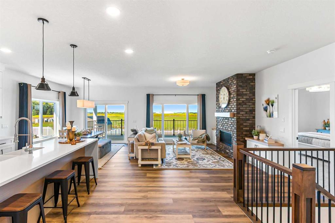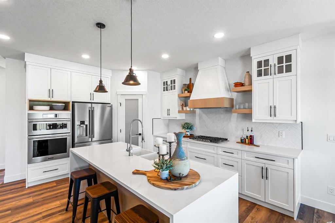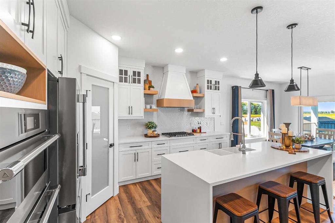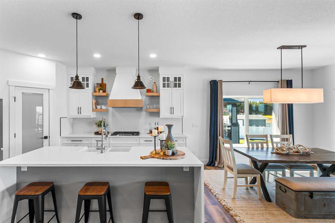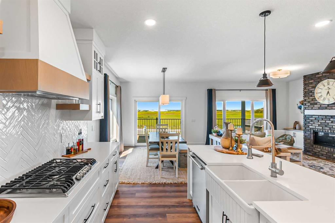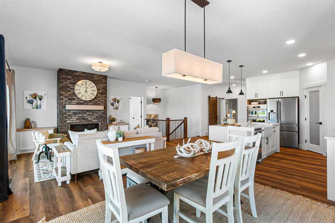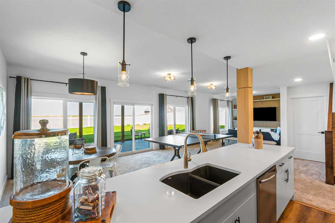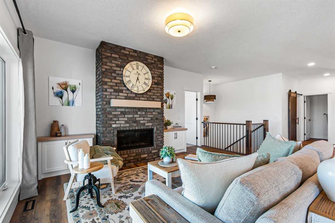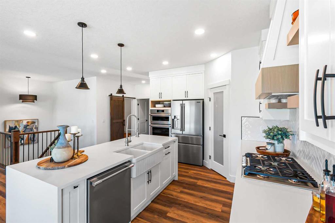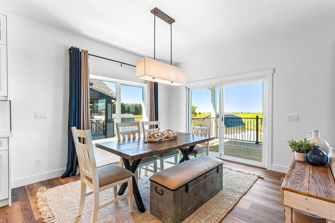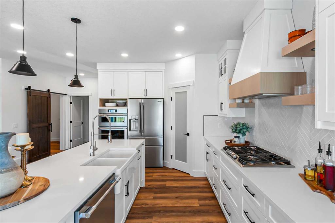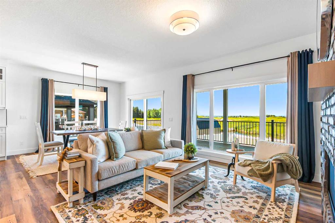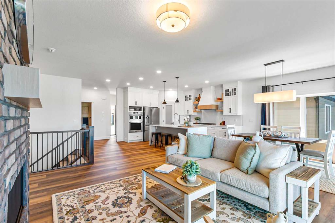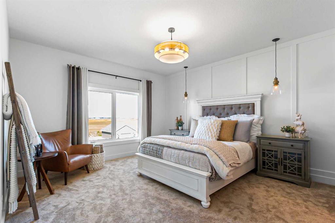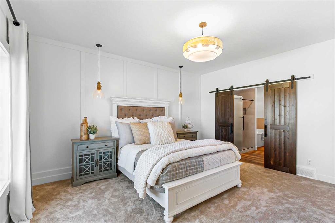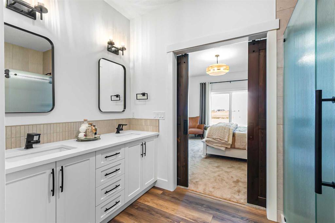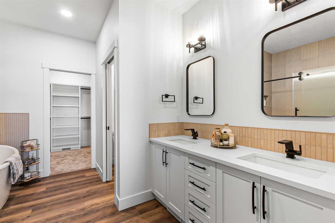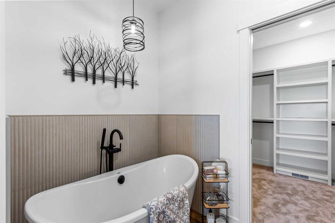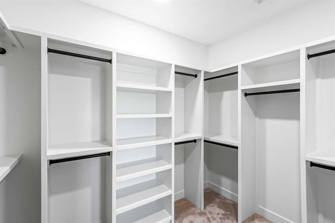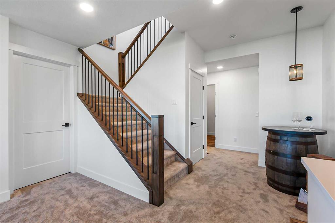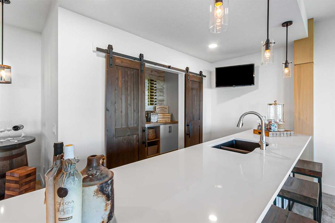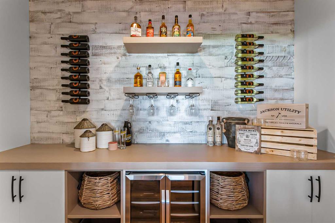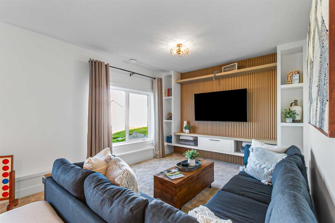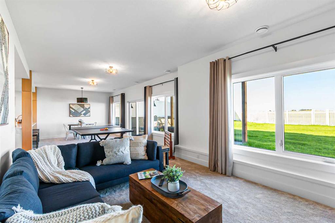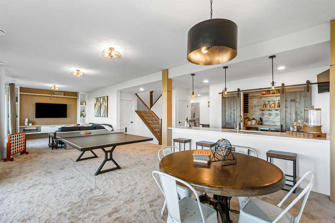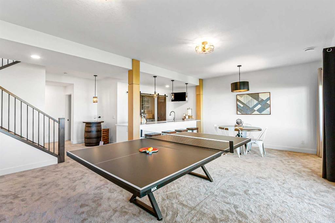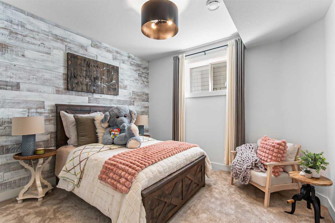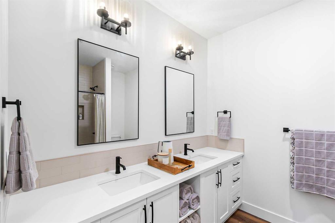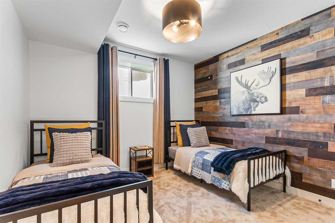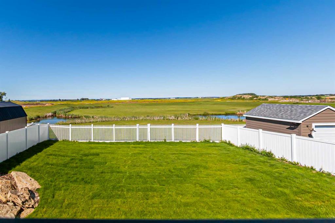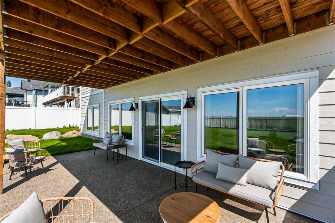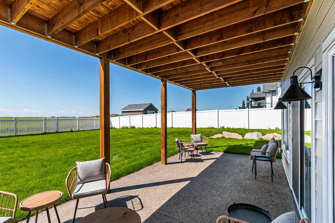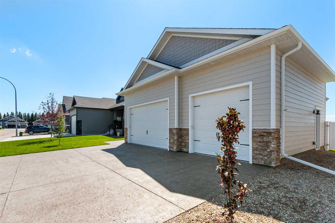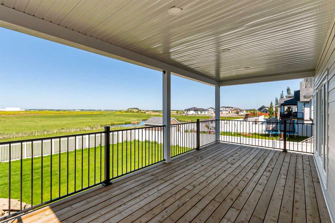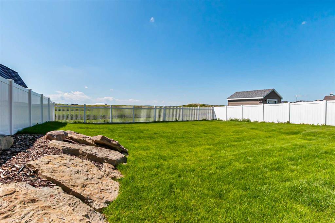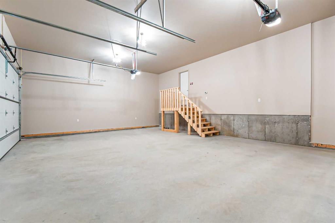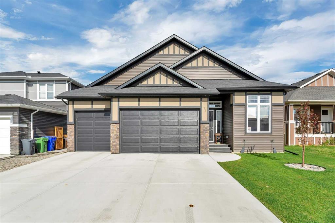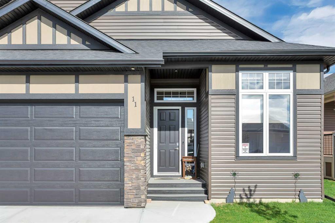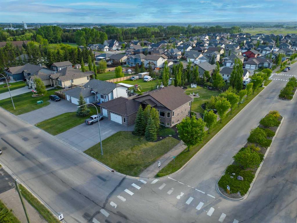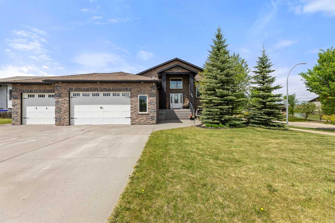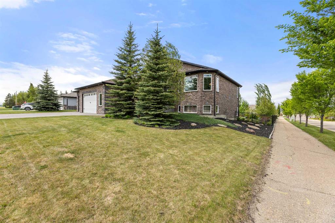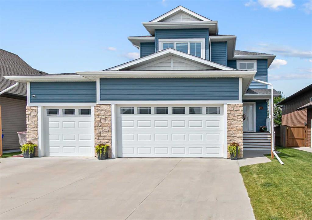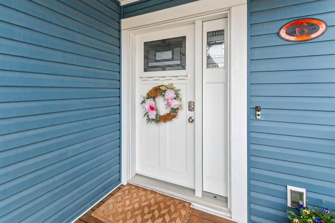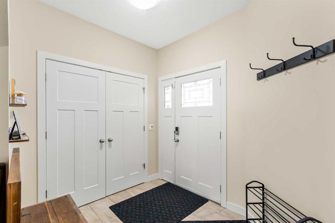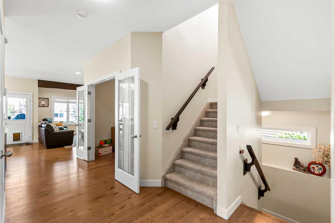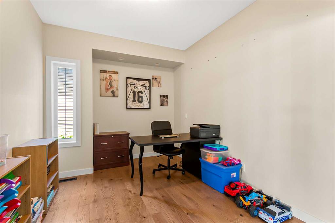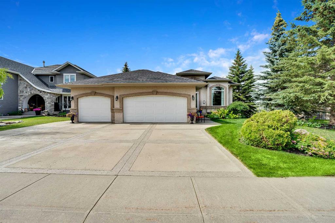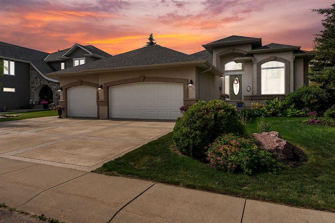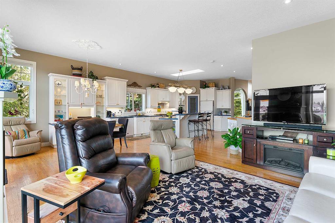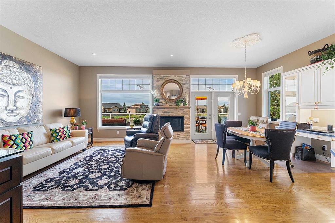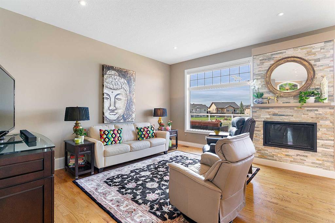$ 919,900
3
BEDROOMS
2 + 1
BATHROOMS
1,467
SQUARE FEET
2025
YEAR BUILT
Welcome to your dream home in one of Olds’ most desirable communities — The Vistas. This brand new, custom-built walk-out bungalow offers luxury living with breathtaking west-facing mountain views and no rear neighbors, as it backs onto a peaceful pond. With nearly 3,000 square feet of living space and a huge garage, this property has enough space to accommodate the whole family! Situated on a large, fully landscaped lot, this home impresses from the moment you arrive. The exposed aggregate driveway leads to a spacious triple car garage featuring 9-foot high doors and overhead heat. A welcoming front porch opens into a generous foyer with a walk-in closet, while the mudroom off the garage offers plenty of built-in storage and a stylish 2-piece powder room featuring custom tile and a designer sink. The heart of the home is the open-concept main living area, where the kitchen, dining, and living room all enjoy unobstructed mountain views. The chef’s kitchen boasts a large island, high-end appliance package including a gas cooktop and custom hood fan, and a walk-in pantry with built-in shelving and drawers. Step through the sliding doors from the dining area onto the large, covered deck and take in the stunning mountain backdrop. The cozy living room features a beautiful brick fireplace with a wood mantle, flanked by custom built-in cabinetry — perfect for both relaxing and entertaining. The spacious primary retreat is a luxurious escape with a 5-piece ensuite offering a freestanding soaker tub, tiled shower, dual vanity, water closet, and a custom walk-in closet with built-in organizers. Downstairs, the fully finished walk-out basement is an entertainer’s dream. A full wet bar complete with sink, dishwasher, and ample cabinetry is accompanied by a custom wine room with fridge, shelving, and storage. The large family and games room opens to the backyard through sliding glass doors, bringing in natural light and direct access to the expansive yard and those same beautiful mountain views. Two additional bedrooms and a beautifully appointed 5-piece bathroom complete the lower level. This home combines luxury, comfort, and thoughtful design — all in a quiet, scenic location just minutes from all the amenities Olds has to offer.
| COMMUNITY | |
| PROPERTY TYPE | Detached |
| BUILDING TYPE | House |
| STYLE | Bungalow |
| YEAR BUILT | 2025 |
| SQUARE FOOTAGE | 1,467 |
| BEDROOMS | 3 |
| BATHROOMS | 3.00 |
| BASEMENT | Finished, Full, Walk-Out To Grade |
| AMENITIES | |
| APPLIANCES | Built-In Oven, Dishwasher, Gas Cooktop, Microwave, Refrigerator, Washer/Dryer, Wine Refrigerator |
| COOLING | None |
| FIREPLACE | Gas, Living Room, Mantle, See Remarks |
| FLOORING | Carpet, Vinyl Plank |
| HEATING | Fireplace(s), Forced Air, Natural Gas |
| LAUNDRY | Laundry Room, Lower Level, Main Level, Multiple Locations |
| LOT FEATURES | Backs on to Park/Green Space, Front Yard, Interior Lot, Landscaped, No Neighbours Behind, See Remarks, Views |
| PARKING | Aggregate, Triple Garage Attached |
| RESTRICTIONS | Restrictive Covenant |
| ROOF | Asphalt Shingle |
| TITLE | Fee Simple |
| BROKER | CIR Realty |
| ROOMS | DIMENSIONS (m) | LEVEL |
|---|---|---|
| 5pc Bathroom | 9`11" x 8`2" | Lower |
| Bedroom | 13`3" x 11`7" | Lower |
| Bedroom | 13`0" x 11`8" | Lower |
| Family Room | 36`8" x 18`8" | Lower |
| Furnace/Utility Room | 13`2" x 10`10" | Lower |
| Wine Cellar | 10`2" x 5`1" | Lower |
| 2pc Bathroom | 5`5" x 4`11" | Main |
| 5pc Ensuite bath | 10`2" x 11`9" | Main |
| Dining Room | 9`2" x 12`5" | Main |
| Foyer | 7`4" x 8`11" | Main |
| Kitchen | 11`11" x 15`1" | Main |
| Laundry | 8`4" x 12`5" | Main |
| Living Room | 14`10" x 27`6" | Main |
| Bedroom - Primary | 13`8" x 15`6" | Main |
| Walk-In Closet | 10`2" x 7`11" | Main |

