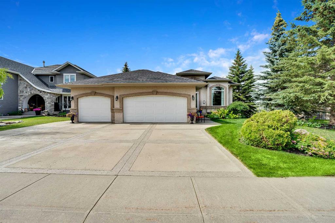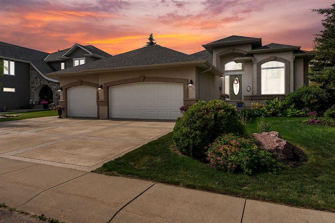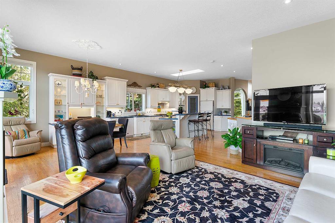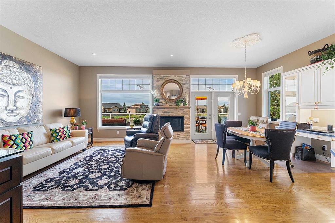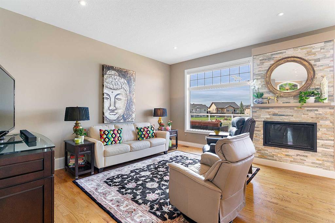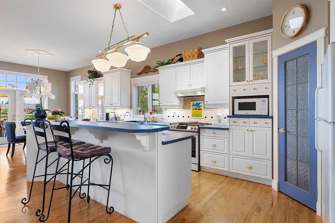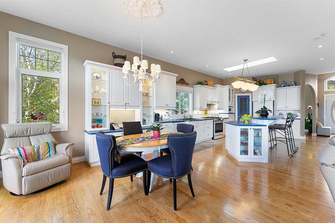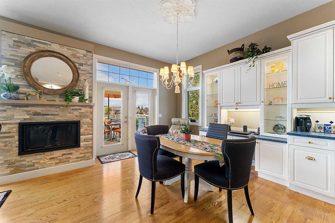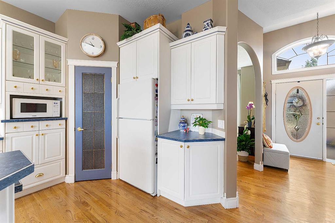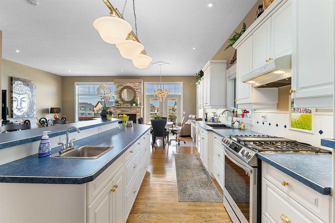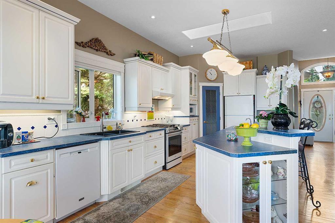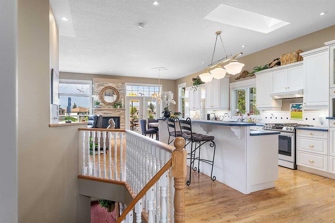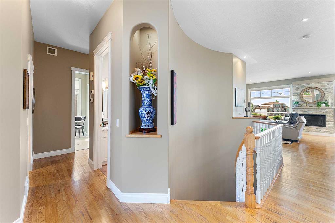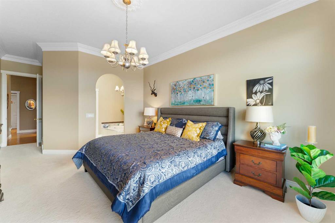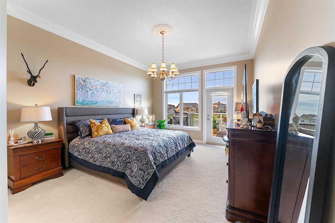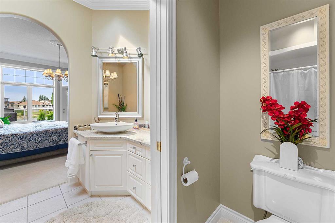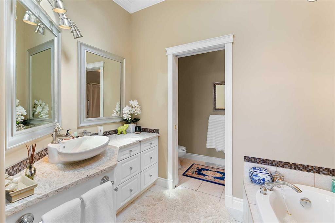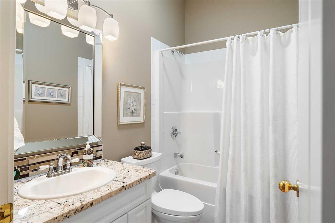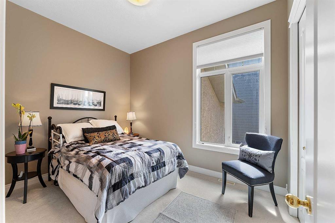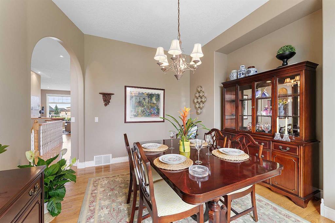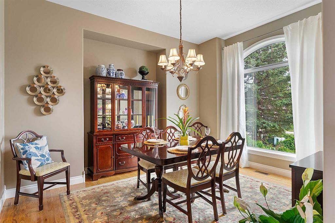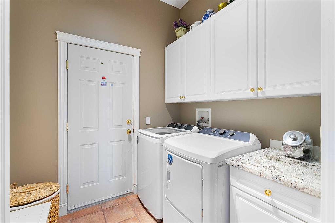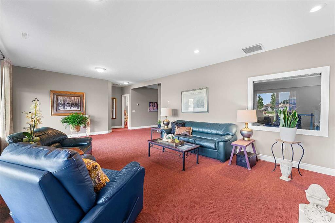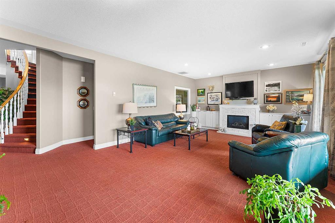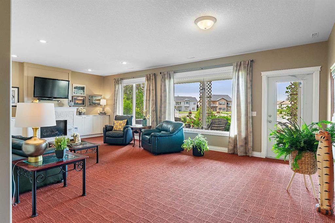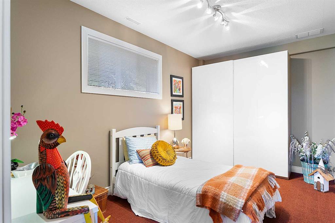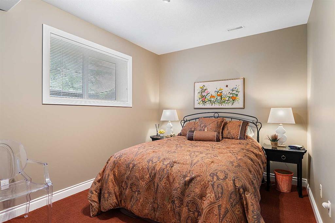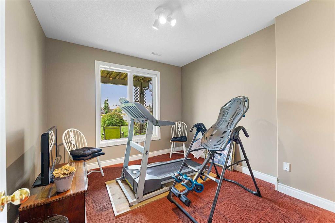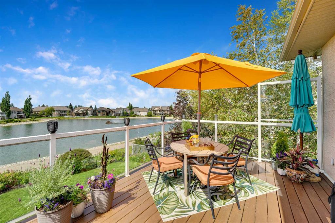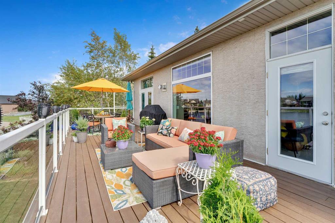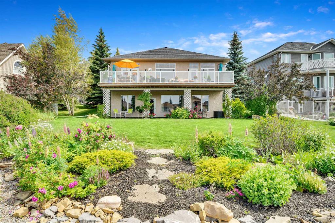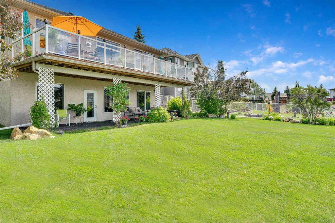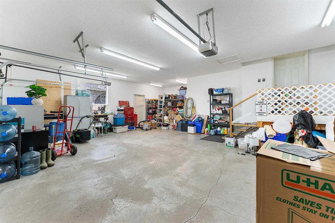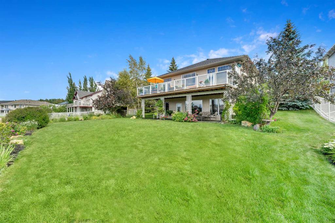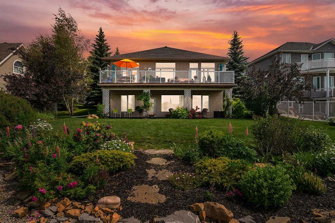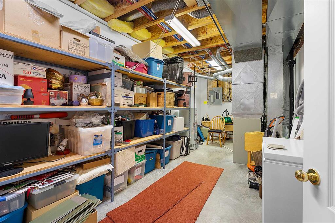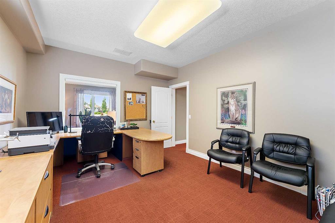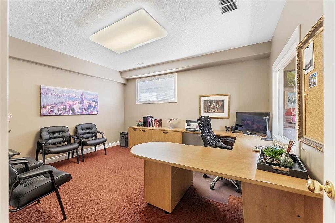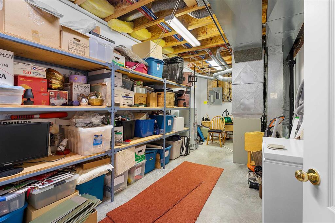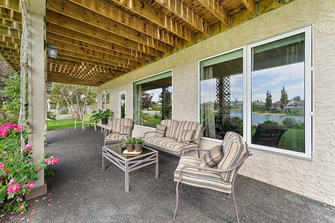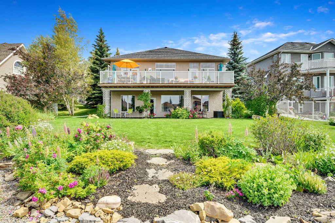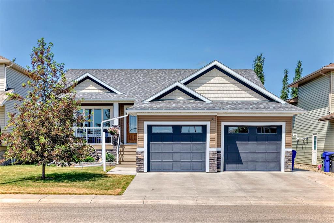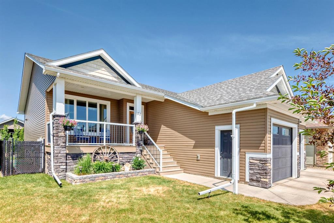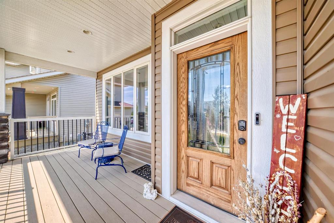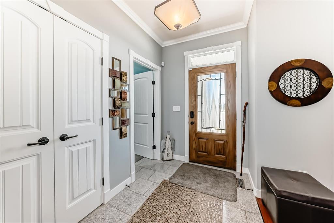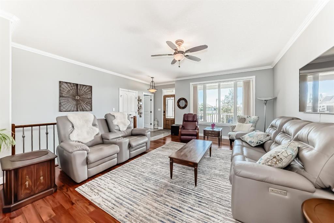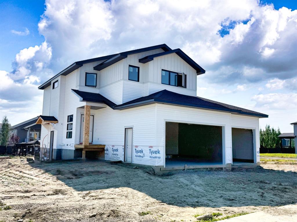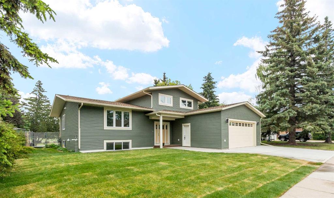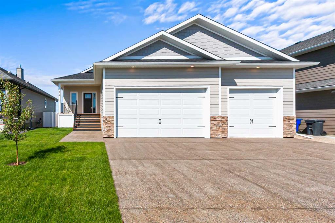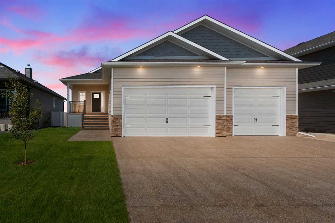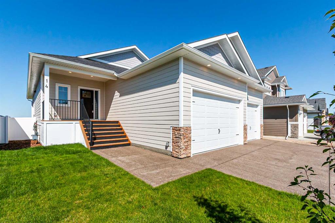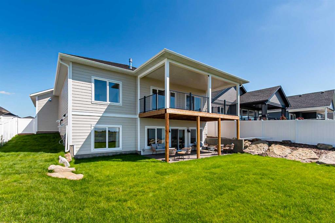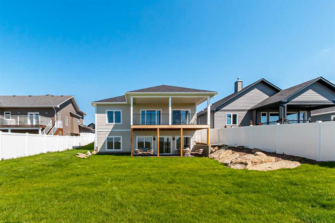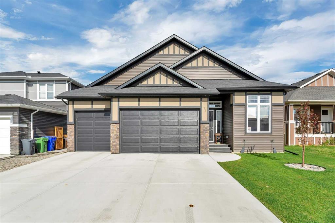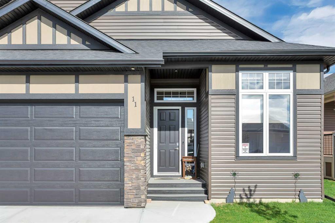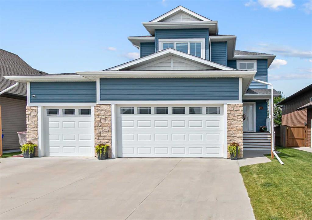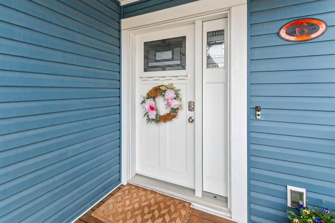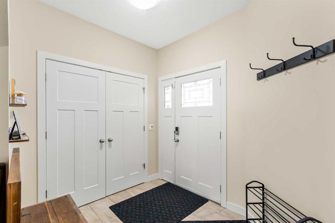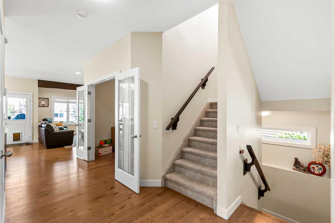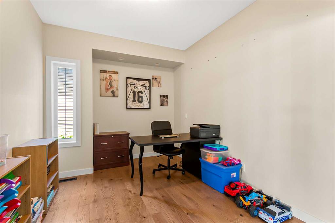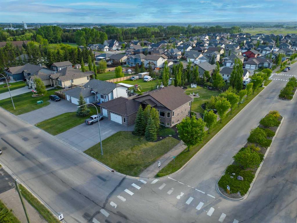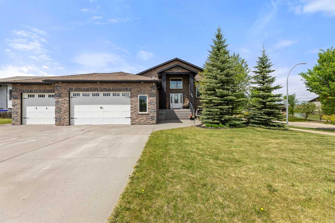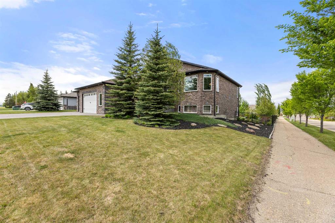$ 899,900
5
BEDROOMS
3 + 0
BATHROOMS
1,683
SQUARE FEET
2001
YEAR BUILT
Welcome to this beautiful 2+3 bedroom 3 bath walkout bungalow nestled in the prestigious Deer Ridge Estates subdivision offering peaceful lake views and stunning sunsets. This home was thoughtfully designed for everyday living and elegant entertaining this home features a bright and open kitchen/living room featuring gleaming hardwood floors, 10' ceilings, 9' interior doors and skylights for more natural light. The kitchen is chef's dream with ample counter space, a walk in pantry and built in china cabinet and a dedicated computer /writing desk. Family and friends will gather around the large island complete with eating bar and bar sink . Enjoy family meals in the breakfast area or host formal gatherings in the elegant dining room. Garden doors adjacent to the breakfast area lead to the south facing glass enclosed 12'x40' south facing deck. The living room centers around a natural gas fireplace with windows looking to the lake. This spacious home offers 2 bedrooms on the main floor, 4 piece bath with soaker tub and laundry /mud room leading to the triple car heated garage. The Primary suite with a large walk in closet includes a 4 piece ensuite with soaker tub and walk in shower. Your private door provides access to the deck. The second bedroom is large enough for a queen sized bed. All closets throughout the main floor are complete with closet organizers. A curved lighted staircase leads down to to the expansive walkout basement featuring 3 large bedrooms, an expansive home office and a cozy family room complete with gas fireplace with built in cabinets and bookshelves. The in floor heating provides warmth for winter evenings. The basement opens onto a covered patio and beautifully landscaped yard , a perfect setting for relaxation or entertaining. No need to worry about the hot summer days as the home has central air conditioning to keep the family comfortable. Pride of ownership is evident from the well maintained mechanical systems to the irrigation system for the yard. Call your realtor today to book a showing.
| COMMUNITY | |
| PROPERTY TYPE | Detached |
| BUILDING TYPE | House |
| STYLE | Bungalow |
| YEAR BUILT | 2001 |
| SQUARE FOOTAGE | 1,683 |
| BEDROOMS | 5 |
| BATHROOMS | 3.00 |
| BASEMENT | Finished, Full |
| AMENITIES | |
| APPLIANCES | Central Air Conditioner, Dishwasher, Garage Control(s), Gas Stove, Microwave, Washer/Dryer, Window Coverings |
| COOLING | Central Air |
| FIREPLACE | Family Room, Gas, Glass Doors, Living Room |
| FLOORING | Carpet, Hardwood |
| HEATING | In Floor, Forced Air, Natural Gas |
| LAUNDRY | Main Level |
| LOT FEATURES | Back Yard, Lake, Landscaped, Sloped Down, Underground Sprinklers |
| PARKING | Concrete Driveway, Front Drive, Garage Door Opener, Triple Garage Attached |
| RESTRICTIONS | Architectural Guidelines, None Known |
| ROOF | Asphalt Shingle |
| TITLE | Fee Simple |
| BROKER | Royal LePage Wildrose Real Estate -Olds |
| ROOMS | DIMENSIONS (m) | LEVEL |
|---|---|---|
| Family Room | 25`3" x 15`3" | Basement |
| Bedroom | 13`11" x 10`8" | Basement |
| Bedroom | 12`7" x 9`0" | Basement |
| Bedroom | 13`9" x 9`8" | Basement |
| Furnace/Utility Room | 25`8" x 9`8" | Basement |
| 4pc Bathroom | 10`7" x 4`11" | Basement |
| Storage | 5`4" x 3`9" | Basement |
| Living Room | 16`0" x 14`6" | Main |
| Kitchen | 16`3" x 10`6" | Main |
| Breakfast Nook | 9`7" x 11`2" | Main |
| Dining Room | 12`11" x 10`10" | Main |
| Bedroom - Primary | 15`7" x 12`6" | Main |
| Bedroom | 11`10" x 8`11" | Main |
| Laundry | 7`3" x 6`8" | Main |
| Entrance | 5`0" x 6`4" | Main |
| 4pc Bathroom | 7`11" x 4`11" | Main |
| 4pc Ensuite bath | 10`0" x 10`5" | Main |

