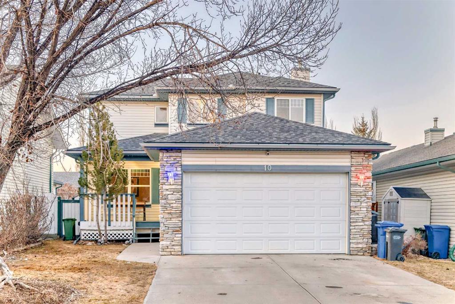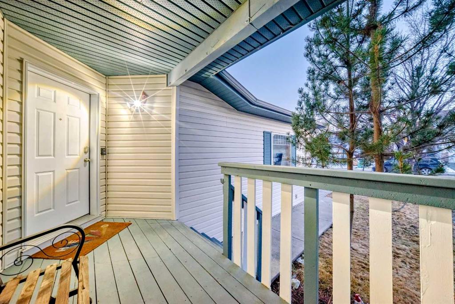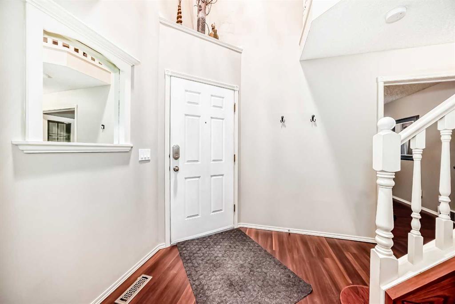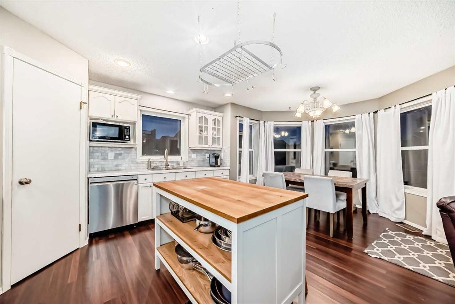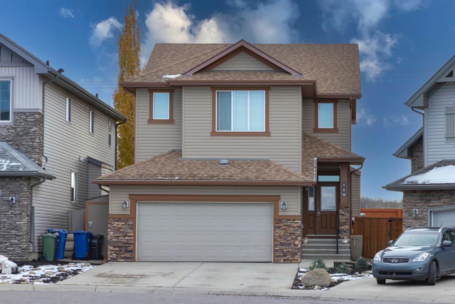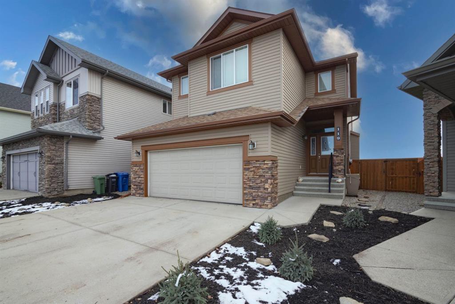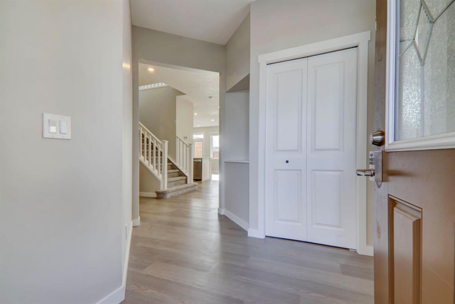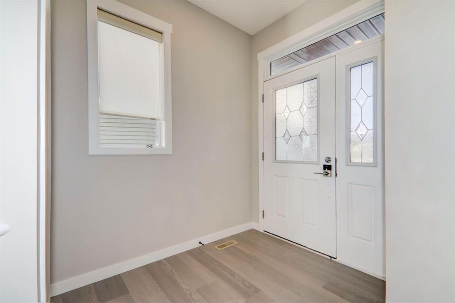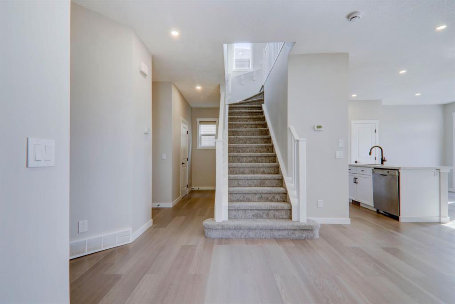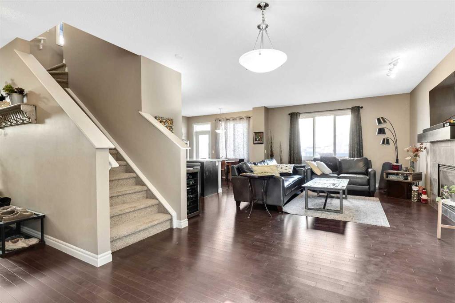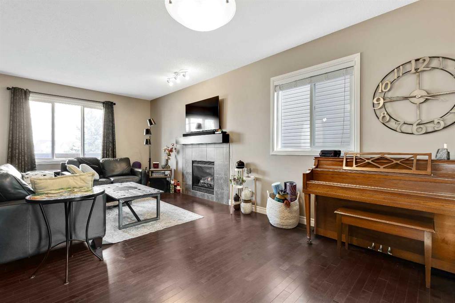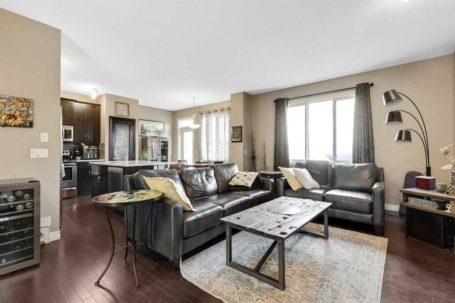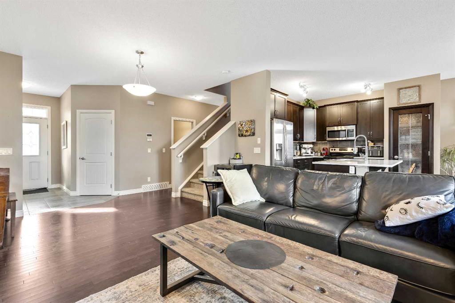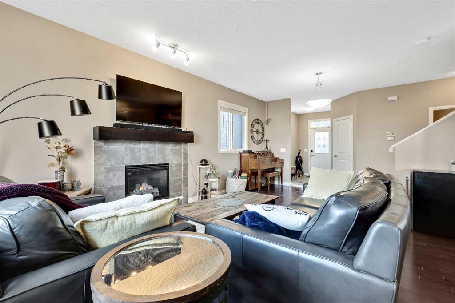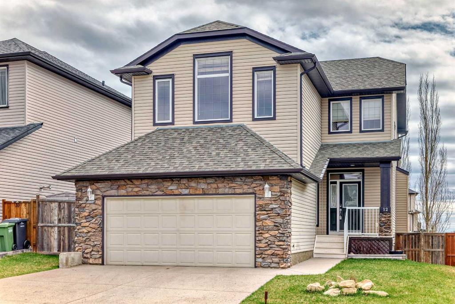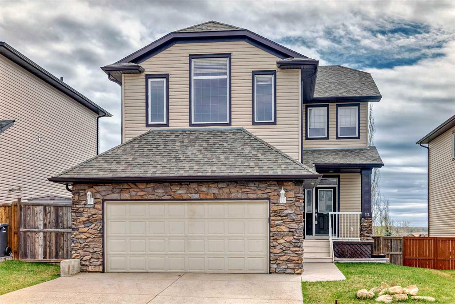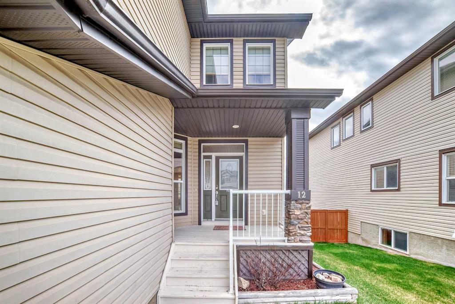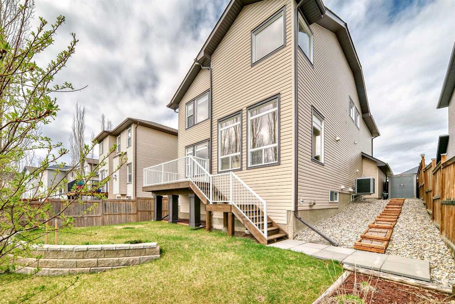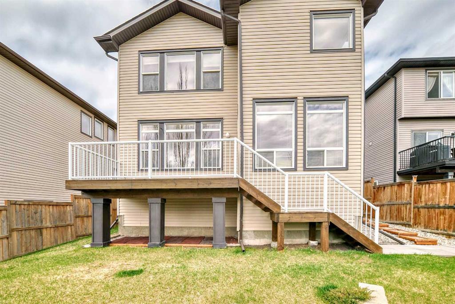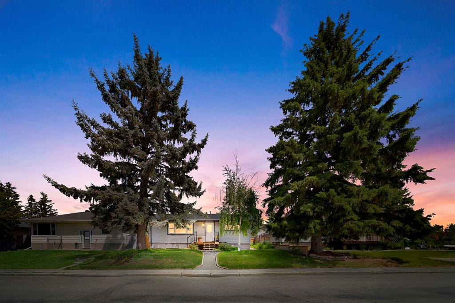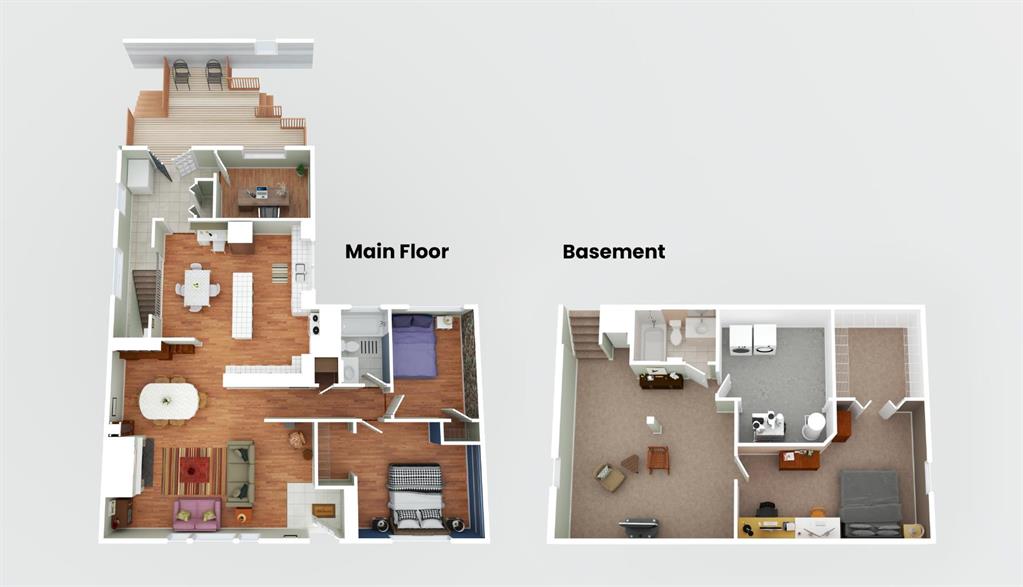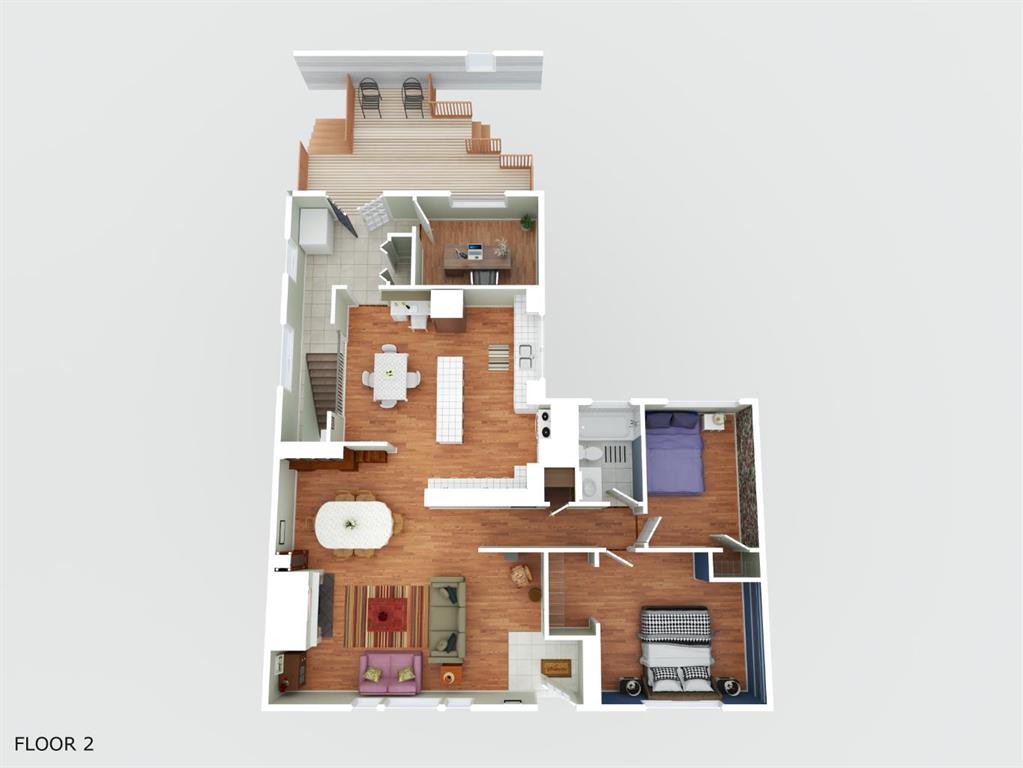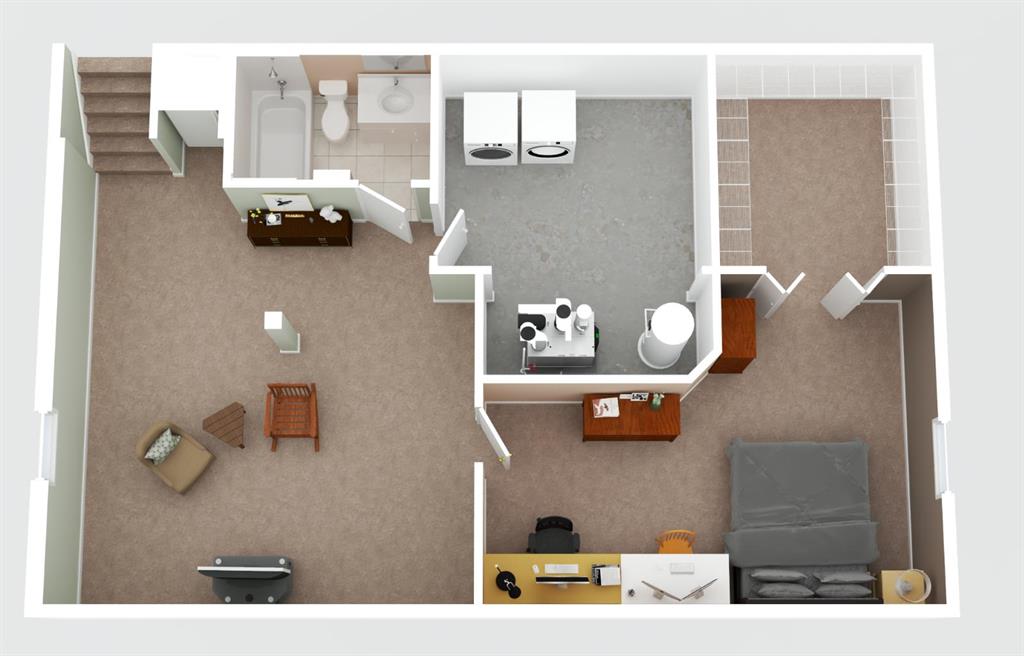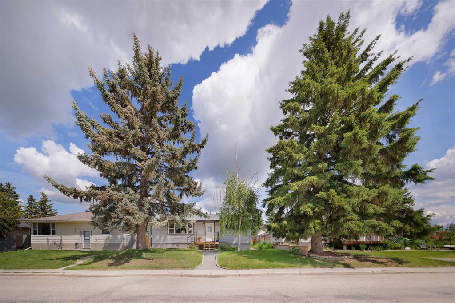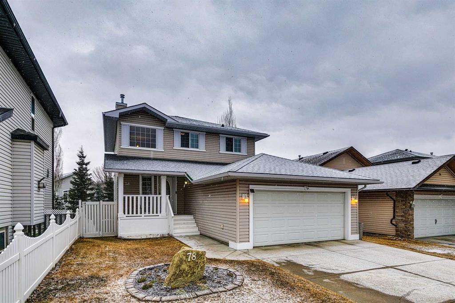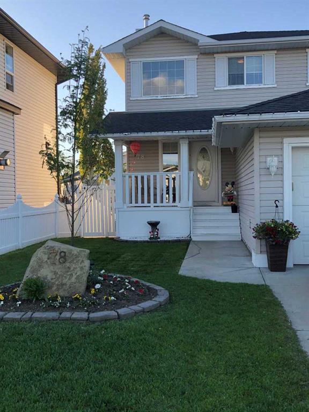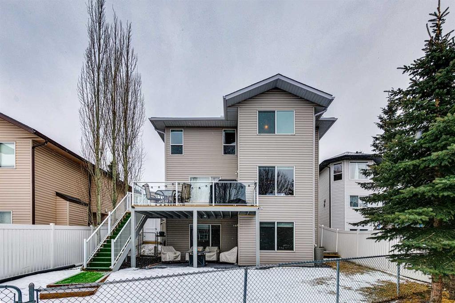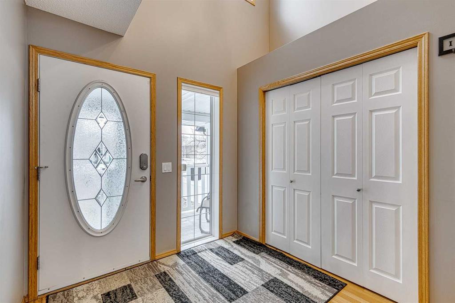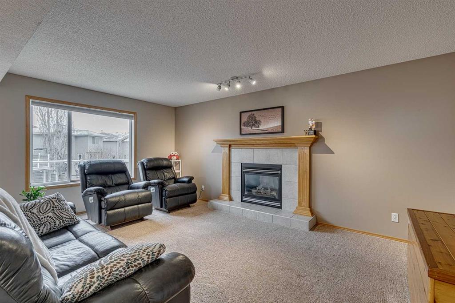63 Cimarron Trail
Okotoks T1S 2E6
MLS® Number: A2206255
$ 639,900
3
BEDROOMS
2 + 1
BATHROOMS
1,833
SQUARE FEET
2003
YEAR BUILT
Welcome to this stunning 3-bedroom, 2.5-bathroom home in the desirable community of Cimarron Park, Okotoks backing directly onto St. John Paul II Collegiate playground. With over 2,500 sq. ft. of developed living space, this beautifully upgraded home offers modern conveniences, a fantastic layout, and an unbeatable location, perfect for anyone. Step inside to a bright, open-concept floor plan, where the spacious kitchen, dining, and living areas seamlessly flow together. The kitchen has been upgraded with a brand-new fridge and microwave, along with a gas stove conversion, making it perfect for cooking and entertaining. Upstairs, all three bedrooms, including the primary suite with a private ensuite updated ensuite, while a bonus room offers additional space for a media room, play area, or home office. The fully finished basement includes an extra room that can serve as a bedroom or office,including another media or game room, which adds even more versatility. This home is loaded upgrades including a heated and insulated garage with 220V power, a new central vacuum system, and completely fixed-up for air conditioning, allowing for easy installation of just a unit in the future. The backyard is a true oasis, featuring a hot tub, a new patio slab walkway, garden beds, a greenhouse, and a gas line for both a BBQ and a fire pit, creating the perfect space for outdoor enjoyment year-round. Adding to the home’s curb appeal, permanent LED soffit lighting provides customizable ambiance at the touch of a button. This home includes a private access gate to the playground, offering incredible convenience for families with school-aged children. Situated in a quiet, family-friendly neighborhood with easy access to parks, schools, and all essential amenities, this home truly has it all. Don’t miss the opportunity to make this Cimarron Park gem your own—schedule a viewing today!
| COMMUNITY | Cimarron Park |
| PROPERTY TYPE | Detached |
| BUILDING TYPE | House |
| STYLE | 2 Storey |
| YEAR BUILT | 2003 |
| SQUARE FOOTAGE | 1,833 |
| BEDROOMS | 3 |
| BATHROOMS | 3.00 |
| BASEMENT | Finished, Full |
| AMENITIES | |
| APPLIANCES | Dishwasher, Dryer, Garage Control(s), Gas Stove, Microwave Hood Fan, Refrigerator, Washer, Water Softener |
| COOLING | None |
| FIREPLACE | Gas |
| FLOORING | Carpet, Ceramic Tile, Laminate |
| HEATING | Forced Air |
| LAUNDRY | In Hall, Upper Level |
| LOT FEATURES | Backs on to Park/Green Space, City Lot, Garden, Landscaped, No Neighbours Behind, Rectangular Lot |
| PARKING | Double Garage Attached, Driveway, Garage Door Opener, Garage Faces Front |
| RESTRICTIONS | Utility Right Of Way |
| ROOF | Asphalt Shingle |
| TITLE | Fee Simple |
| BROKER | RE/MAX First |
| ROOMS | DIMENSIONS (m) | LEVEL |
|---|---|---|
| Office | 11`11" x 14`11" | Basement |
| Family Room | 15`8" x 14`8" | Basement |
| Storage | 8`10" x 6`5" | Basement |
| Furnace/Utility Room | 15`1" x 6`6" | Basement |
| 2pc Bathroom | 5`1" x 6`10" | Main |
| Dining Room | 10`11" x 7`2" | Main |
| Foyer | 7`0" x 7`5" | Main |
| Kitchen | 12`0" x 12`0" | Main |
| Living Room | 18`0" x 15`1" | Main |
| 4pc Bathroom | 7`10" x 4`11" | Upper |
| 4pc Ensuite bath | 9`4" x 8`1" | Upper |
| Bedroom | 11`6" x 10`4" | Upper |
| Bedroom | 11`8" x 10`3" | Upper |
| Bonus Room | 19`1" x 15`2" | Upper |
| Bedroom - Primary | 11`5" x 14`0" | Upper |
















































