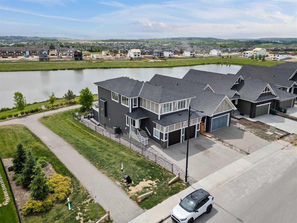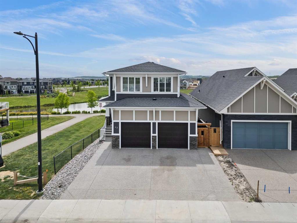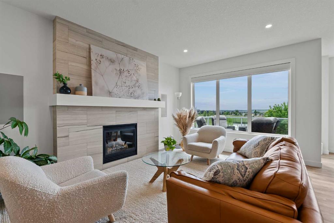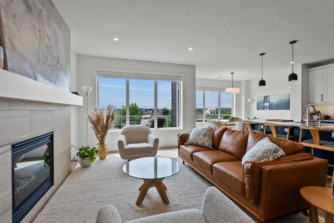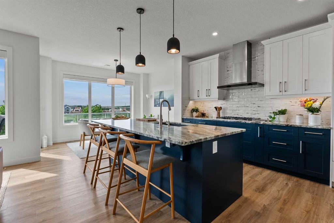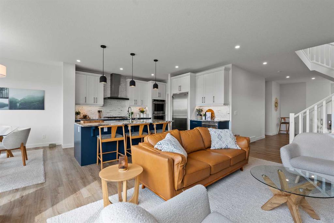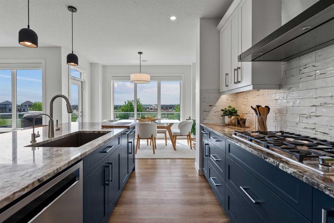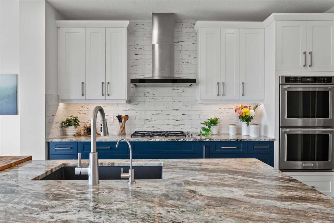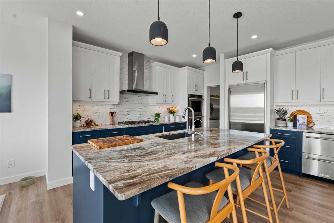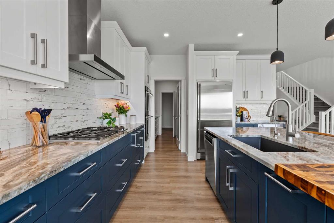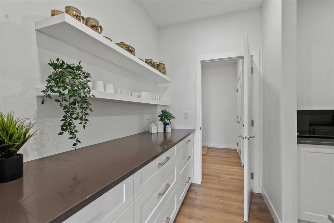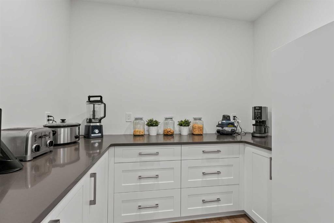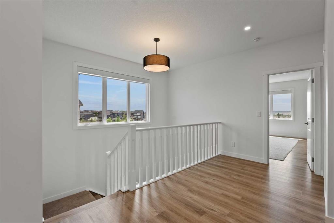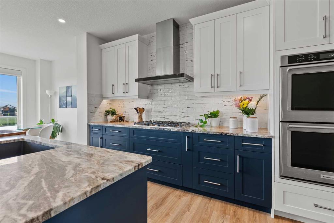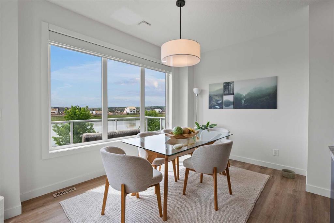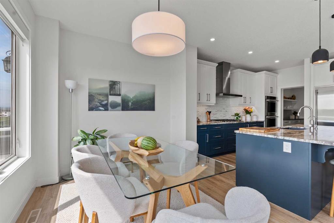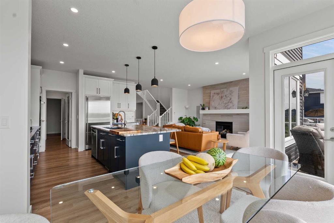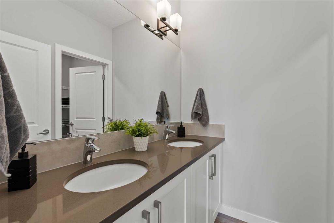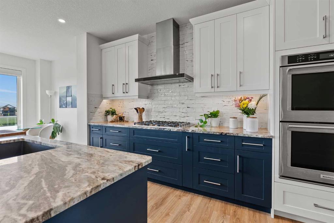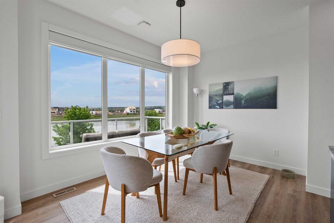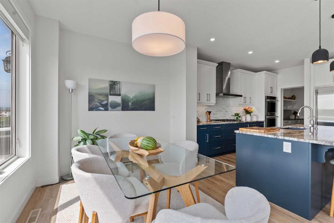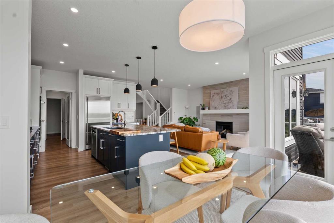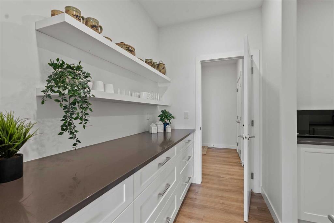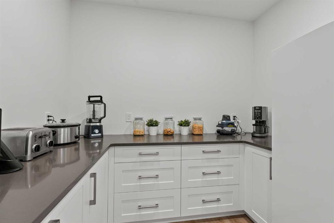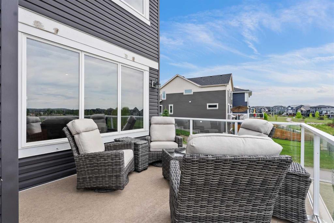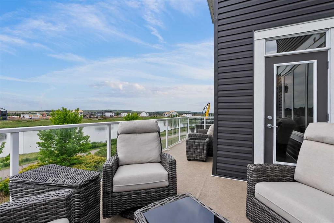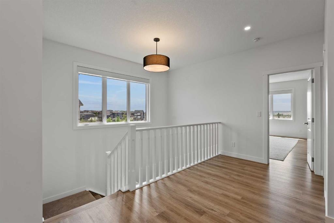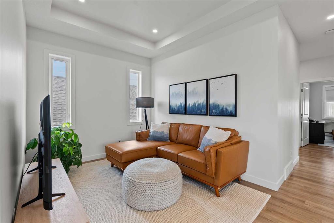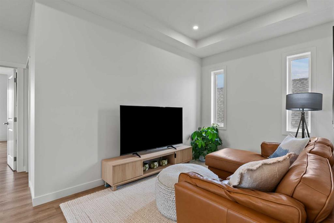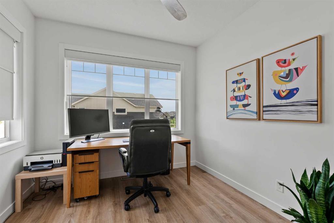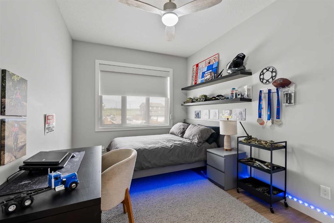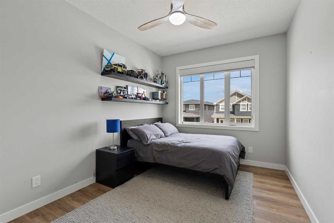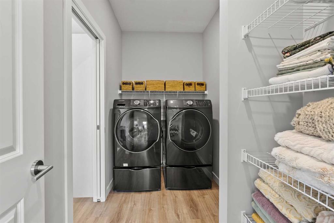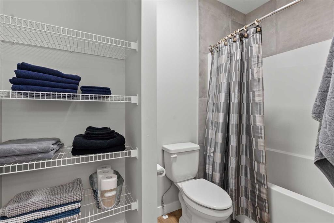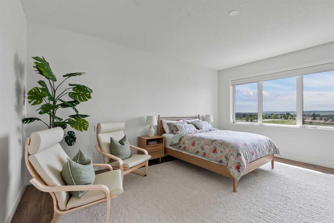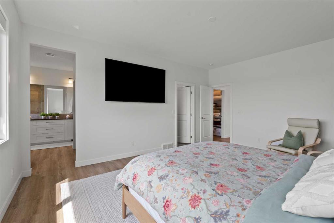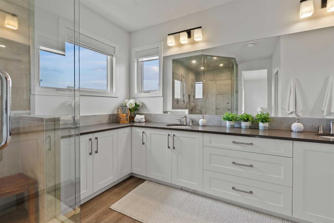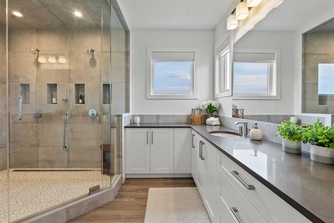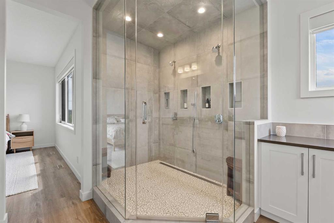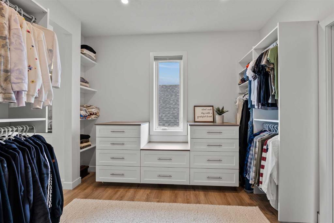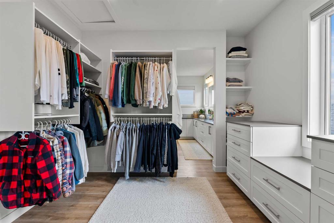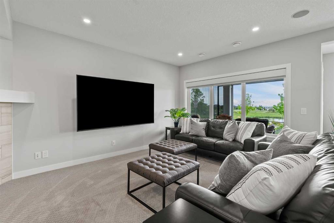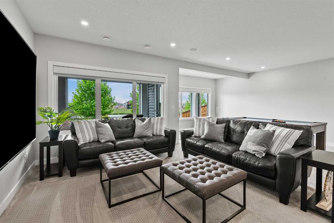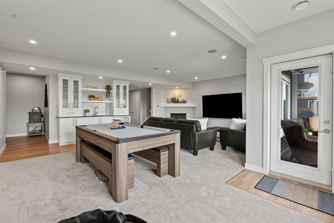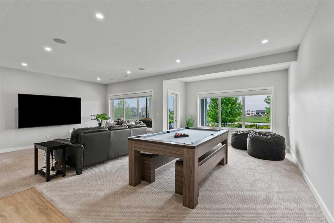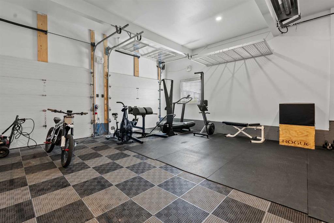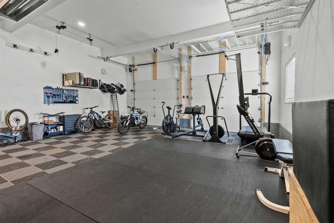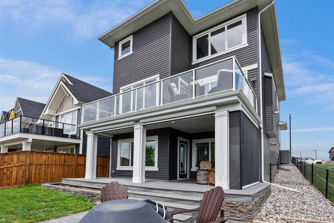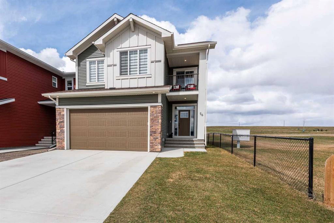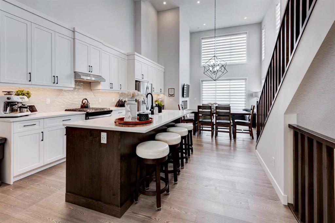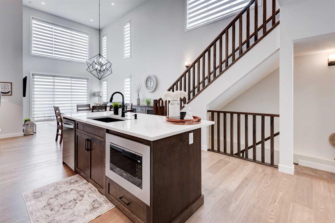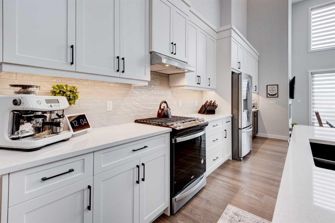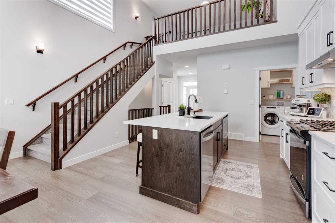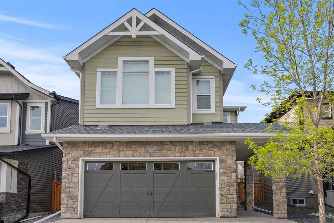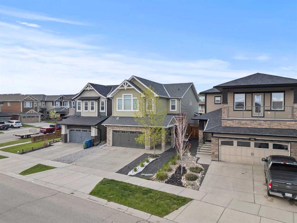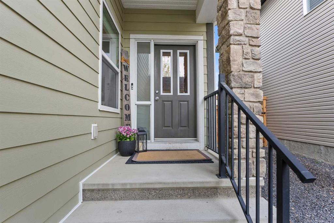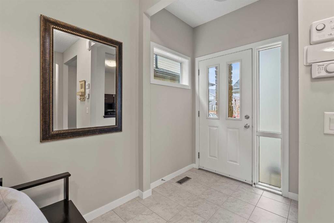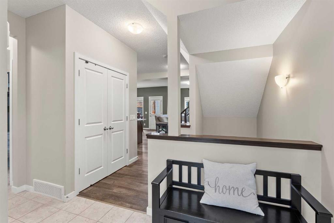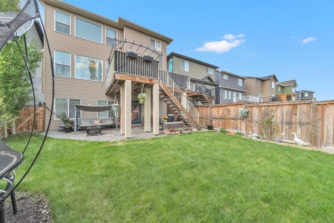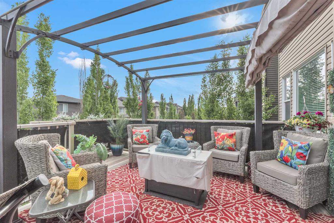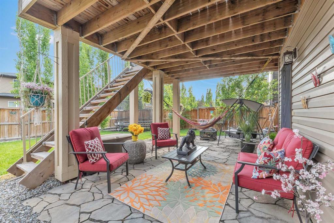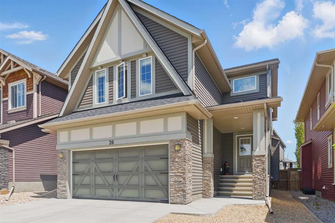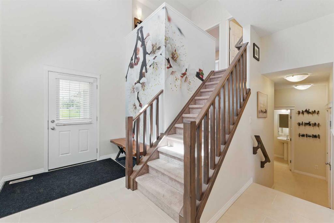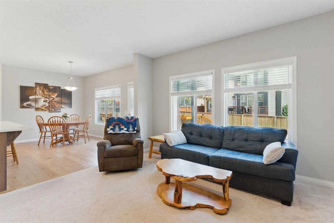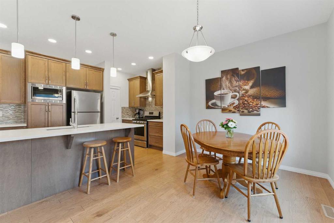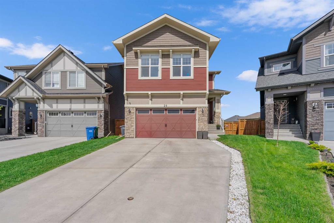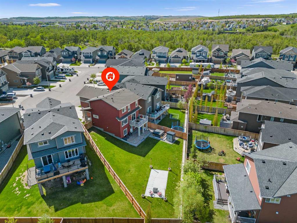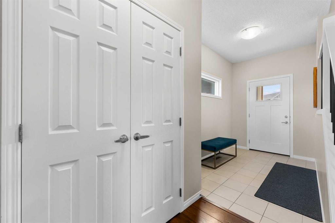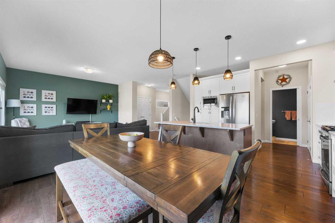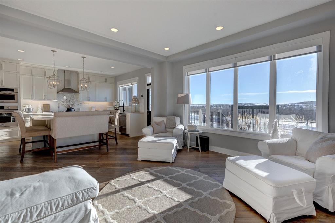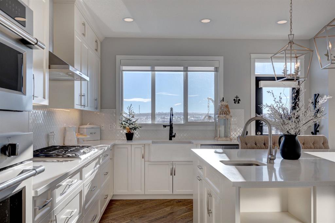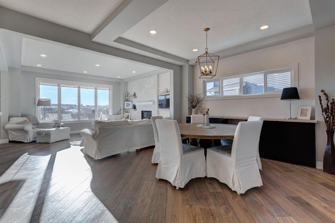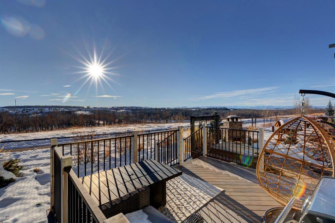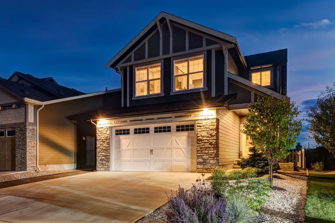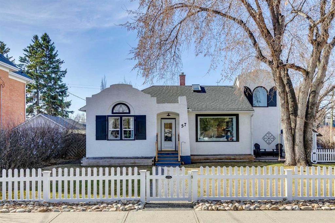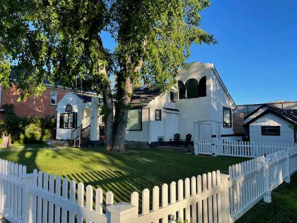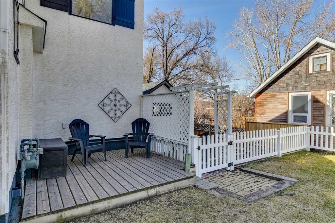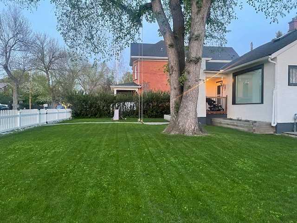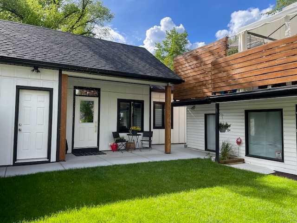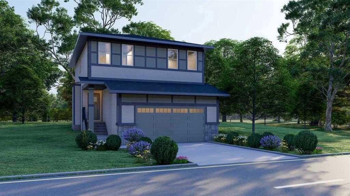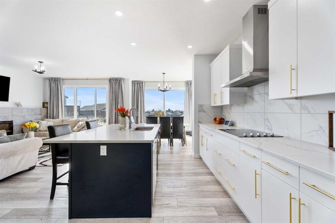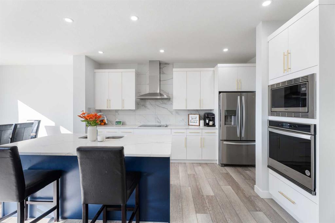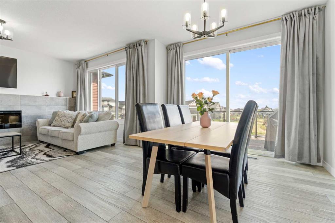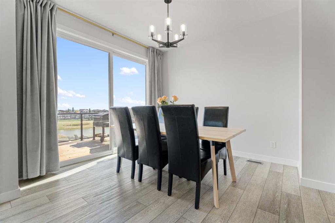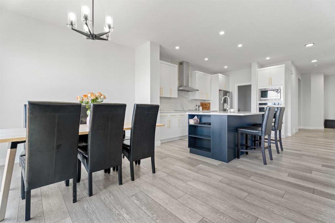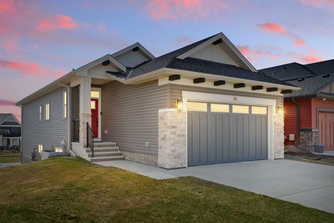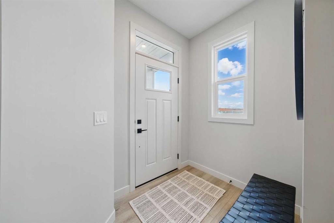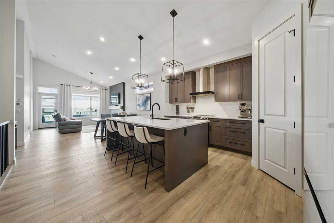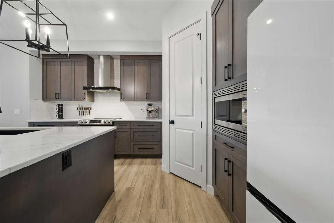43 Birch Glen
Okotoks T1S 5S9
MLS® Number: A2228988
$ 1,015,000
4
BEDROOMS
2 + 2
BATHROOMS
2,562
SQUARE FEET
2019
YEAR BUILT
Prepare to be wowed by this exceptional walkout home that seamlessly blends luxury, smart design, and breathtaking views. Thoughtfully built with attention to detail, this south-backing beauty overlooks a peaceful pond and offers stunning mountain vistas—visible from both the main and lower levels. This property is absolutely PACKED WITH PREMIUM FEATURES: triple-pane windows, spray foam insulation on the south wall, solid core doors, and LVP flooring on all three levels. The fully integrated smart home system includes Sonos speakers, security cameras, glowstone exterior lighting, and motorized blinds (both blackout and light-filtering) throughout. It even has soundproofing in every wall for maximum privacy. The main floor showcases a dream kitchen with a sprawling island, ceiling-height cabinetry, a 5-burner gas cooktop, double wall ovens, built-in ice maker, and an incrediblely large butler’s pantry. The open-concept living and dining areas take full advantage of the views and feature a sleek tile fireplace, built-in audio, and access to the full-width upper deck—perfect for indoor-outdoor entertaining. UPSTAIRS, you’ll find four generously sized bedrooms, each with custom built-in closet systems. The primary suite is a true retreat, boasting a spa-inspired ensuite with an oversized steam shower, double vanity with quartz counters, heated towel rack, and a dazzling walk-in closet complete with backlit cabinetry. A stylish 5-piece main bath, upper-floor laundry, and a bright bonus room round out the second level. The fully finished walkout BASEMENT is set up for entertainment and relaxation with a massive rec room, a wet bar, built-in cabinetry, a second bar area with beverage fridge, and a cozy gas fireplace with an included 85” Sony 4K TV and premium NAD amp. Step out onto the lower Trex deck enclosed by four Phantom power screens—ideal for relaxing by the built-in firepit, rain or shine. A second patio area with an additional firepit and two garden sheds complete the low-maintenance, beautifully landscaped backyard. The heated GARAGE is an absolute showstopper for auto enthusiasts—featuring humidity control, floor drain, RaceDeck flooring, oversized 8’ garage doors, added storage space, and even an extended driveway. Every inch of this home reflects pride of ownership, functionality, and modern elegance. A complete list of extra upgrades and tech added to this home is available on request. If you’ve been waiting for the ultimate blend of quality construction, upgraded finishes, and an unbeatable setting—this is the one.
| COMMUNITY | D'arcy Ranch |
| PROPERTY TYPE | Detached |
| BUILDING TYPE | House |
| STYLE | 2 Storey |
| YEAR BUILT | 2019 |
| SQUARE FOOTAGE | 2,562 |
| BEDROOMS | 4 |
| BATHROOMS | 4.00 |
| BASEMENT | Finished, Full, Walk-Out To Grade |
| AMENITIES | |
| APPLIANCES | See Remarks |
| COOLING | Central Air |
| FIREPLACE | Gas |
| FLOORING | Carpet, Vinyl Plank |
| HEATING | Fireplace(s), Forced Air, Natural Gas |
| LAUNDRY | Laundry Room, Upper Level |
| LOT FEATURES | Back Yard, Landscaped, Lawn, Level, No Neighbours Behind, Rectangular Lot, Views, Waterfront |
| PARKING | Double Garage Attached |
| RESTRICTIONS | None Known |
| ROOF | Asphalt Shingle |
| TITLE | Fee Simple |
| BROKER | RE/MAX Complete Realty |
| ROOMS | DIMENSIONS (m) | LEVEL |
|---|---|---|
| 2pc Bathroom | 0`0" x 0`0" | Basement |
| Office | 8`1" x 8`5" | Basement |
| Game Room | 23`7" x 23`1" | Basement |
| Storage | 5`11" x 9`5" | Basement |
| Furnace/Utility Room | 24`10" x 12`6" | Basement |
| 2pc Bathroom | 0`0" x 0`0" | Main |
| Dining Room | 12`9" x 5`10" | Main |
| Kitchen | 12`7" x 17`5" | Main |
| Living Room | 12`2" x 16`11" | Main |
| Pantry | 6`11" x 8`10" | Main |
| 4pc Ensuite bath | 0`0" x 0`0" | Upper |
| 5pc Bathroom | 0`0" x 0`0" | Upper |
| Bedroom | 9`2" x 12`11" | Upper |
| Bedroom | 9`3" x 12`9" | Upper |
| Bedroom | 10`7" x 9`11" | Upper |
| Bonus Room | 10`6" x 9`2" | Upper |
| Laundry | 10`4" x 5`4" | Upper |
| Bedroom - Primary | 13`7" x 17`2" | Upper |
| Walk-In Closet | 10`11" x 11`3" | Upper |

