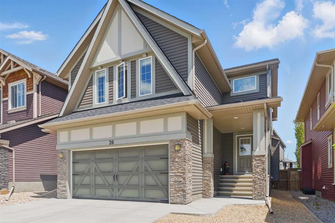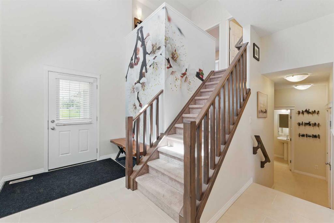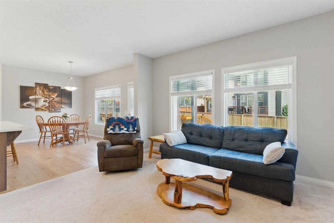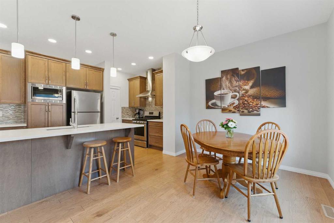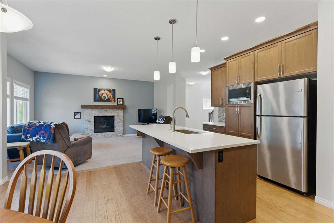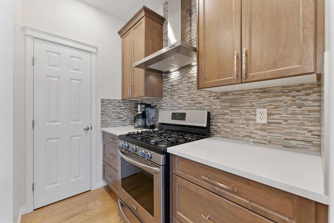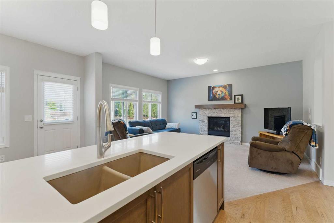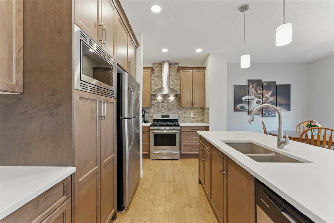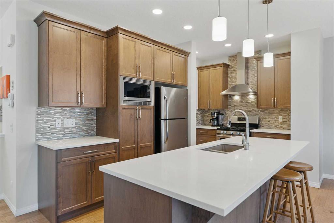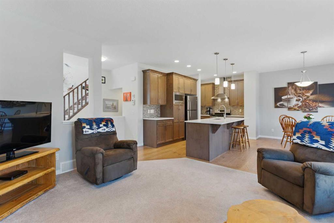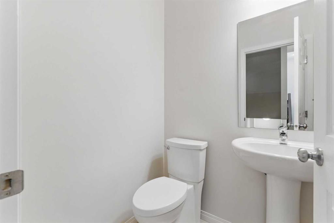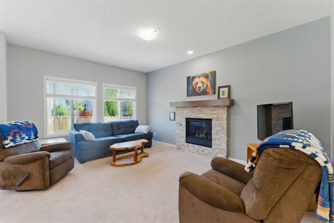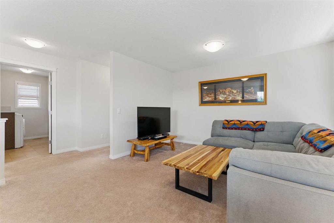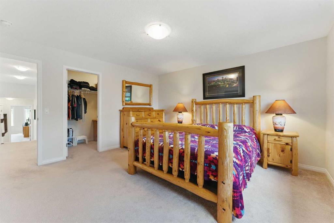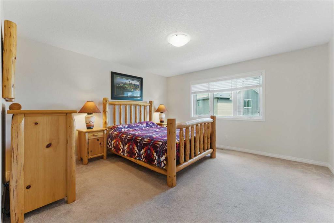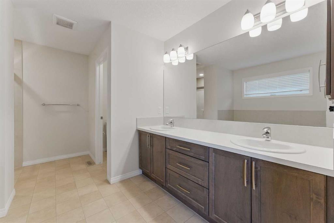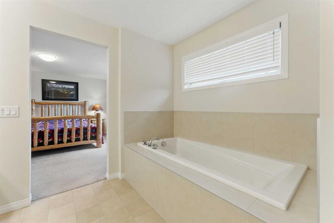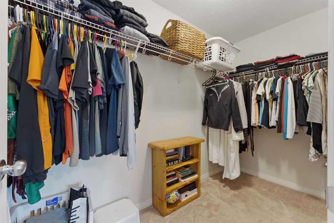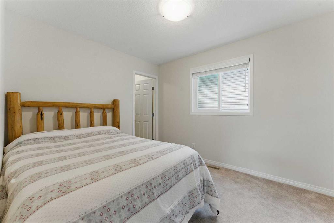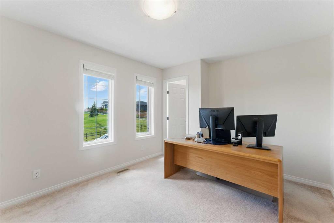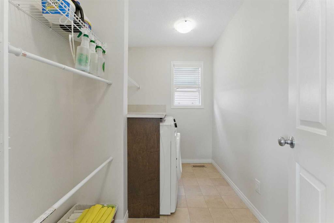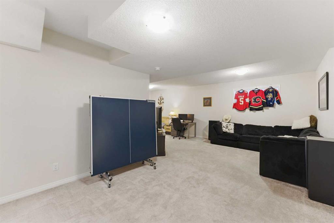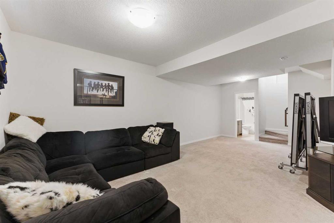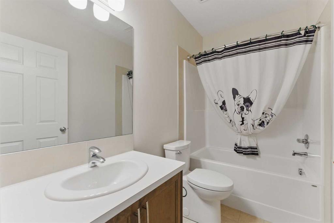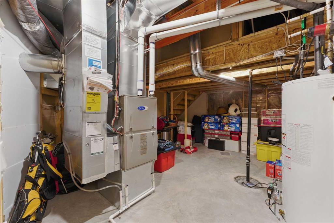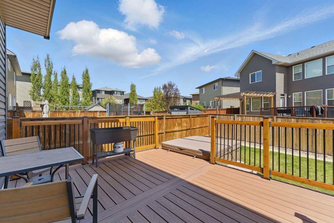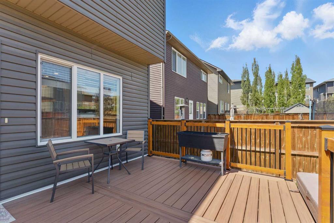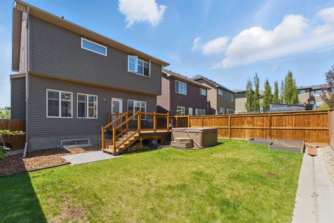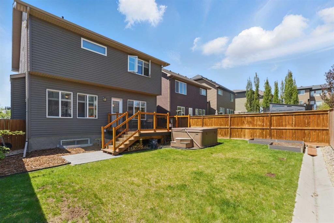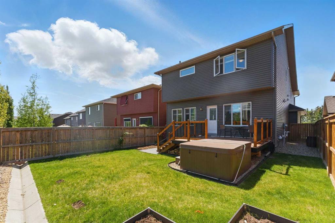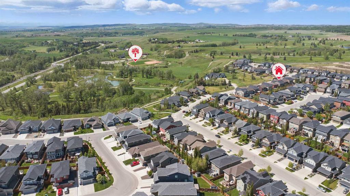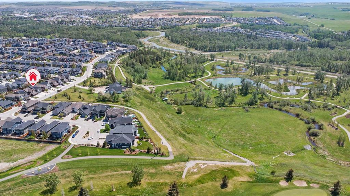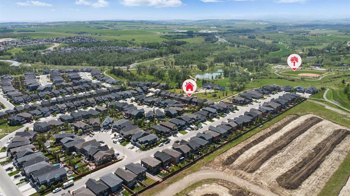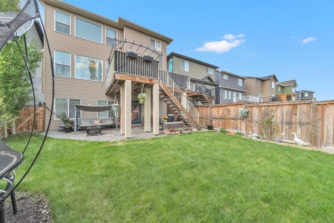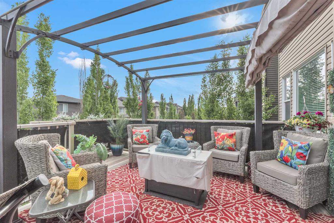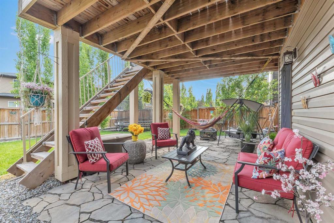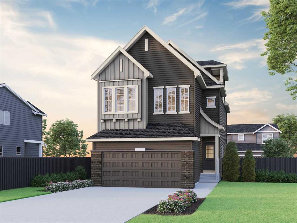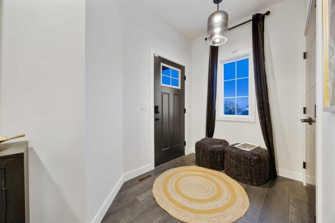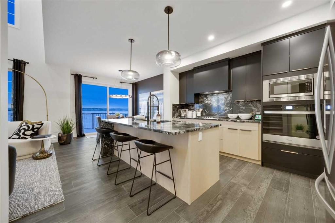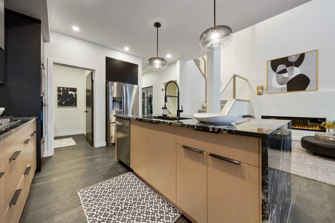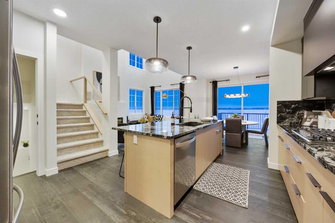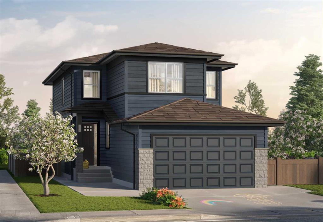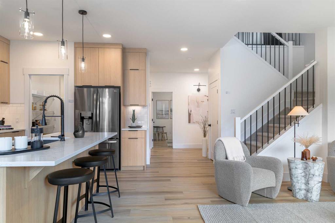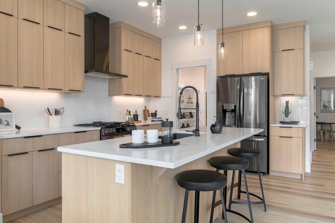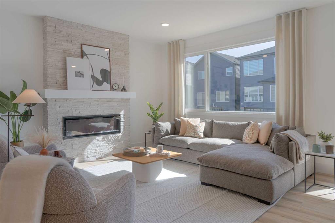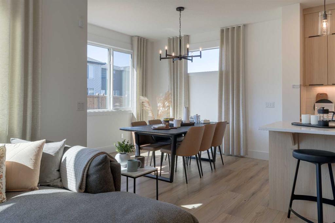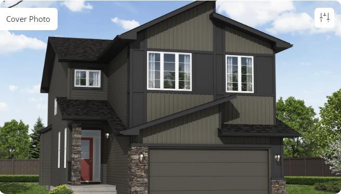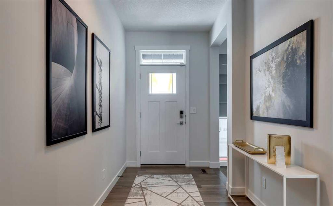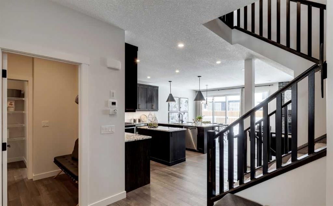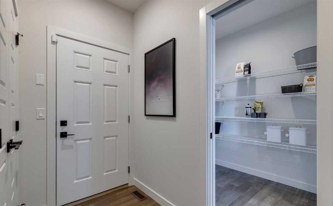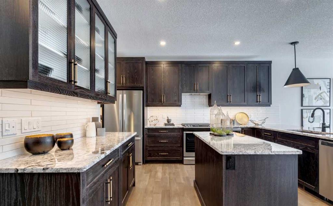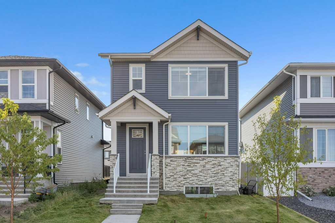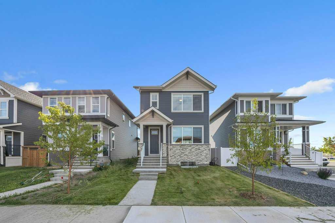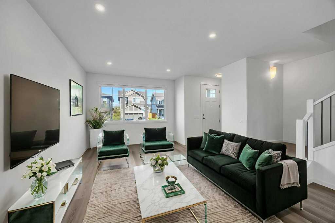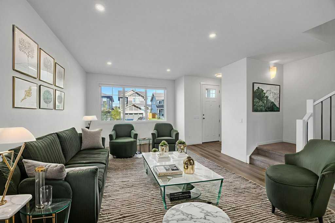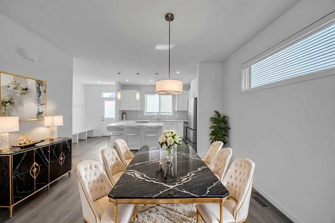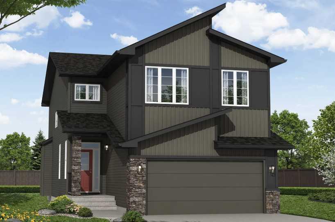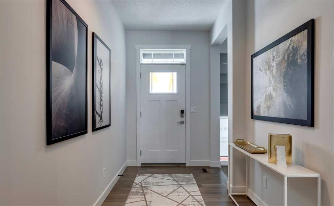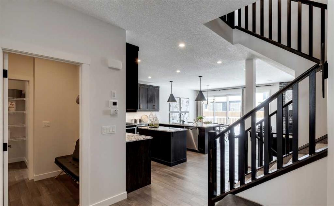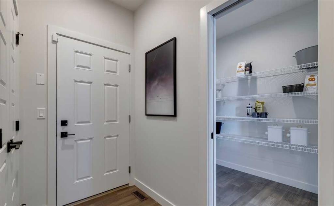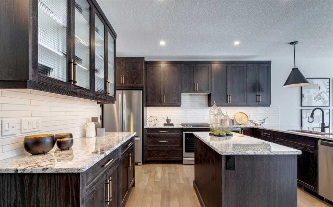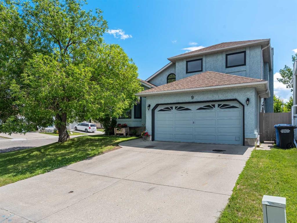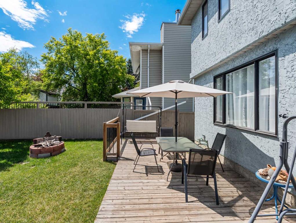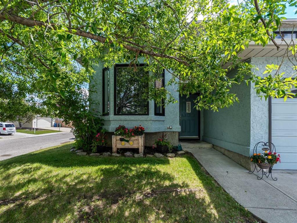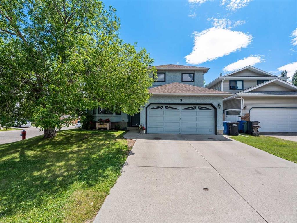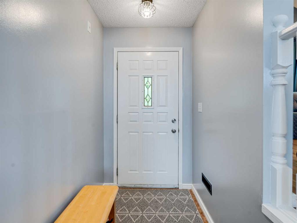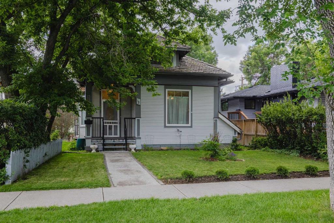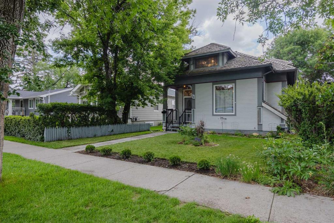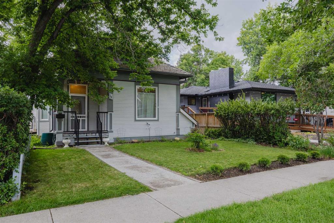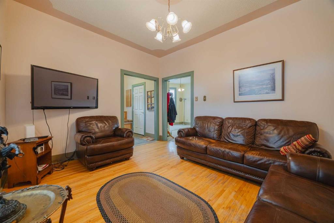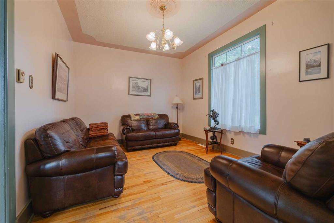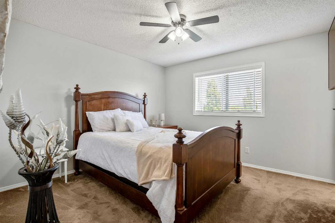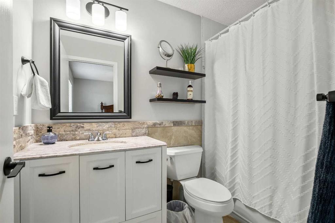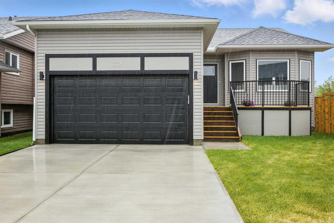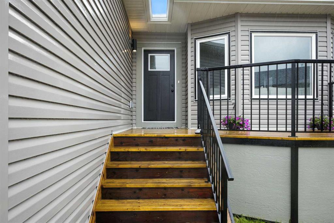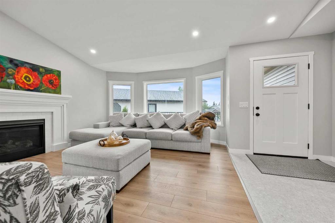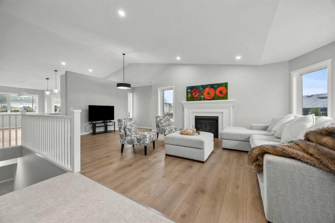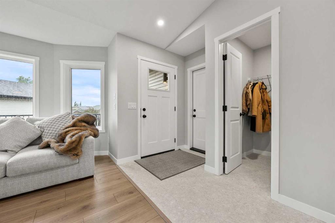26 Mount Rae Ridge
Okotoks T1S 0M6
MLS® Number: A2227555
$ 774,990
3
BEDROOMS
3 + 1
BATHROOMS
2016
YEAR BUILT
Nestled in the scenic community of Mountain View, this stunning 2-storey home offers breathtaking west-facing mountain views and direct access to nature. Just steps from ravine walking paths and on a dedicated school bus route, this location is ideal for families of all sizes. Pride of ownership shines throughout the spacious and thoughtfully designed floor plan. The main level features rich hardwood and tile flooring, a bright living area, and a well-appointed kitchen with upgraded stainless steel appliances and a convenient pantry. Upstairs, you'll find three generously sized bedrooms, including a primary retreat with a walk-in closet and a luxurious 5-piece ensuite. A bright bonus room and an additional full bathroom complete the upper level. The professionally developed basement includes a large family room, a full bathroom with a wall-to-wall shower. Enjoy the perfect balance of small-town charm and natural beauty in this exceptional home—just a short walk from nature’s backyard, all while soaking in the stunning mountain views.
| COMMUNITY | Mountainview_Okotoks |
| PROPERTY TYPE | Detached |
| BUILDING TYPE | House |
| STYLE | 2 Storey |
| YEAR BUILT | 2016 |
| SQUARE FOOTAGE | 2,127 |
| BEDROOMS | 3 |
| BATHROOMS | 4.00 |
| BASEMENT | Finished, Full |
| AMENITIES | |
| APPLIANCES | Dishwasher, Dryer, Garage Control(s), Range Hood, Refrigerator, Stove(s), Washer, Window Coverings |
| COOLING | None |
| FIREPLACE | N/A |
| FLOORING | Carpet, Hardwood, Tile |
| HEATING | Forced Air |
| LAUNDRY | Laundry Room |
| LOT FEATURES | City Lot, Creek/River/Stream/Pond, Front Yard, Garden |
| PARKING | Double Garage Attached, Oversized |
| RESTRICTIONS | Restrictive Covenant, Utility Right Of Way |
| ROOF | Asphalt |
| TITLE | Fee Simple |
| BROKER | eXp Realty |
| ROOMS | DIMENSIONS (m) | LEVEL |
|---|---|---|
| 4pc Bathroom | 5`0" x 8`8" | Basement |
| Game Room | 25`8" x 23`6" | Basement |
| Furnace/Utility Room | 13`5" x 16`4" | Basement |
| 2pc Bathroom | 4`8" x 5`0" | Main |
| Dining Room | 14`5" x 9`4" | Main |
| Foyer | 7`7" x 9`6" | Main |
| Kitchen | 20`1" x 8`11" | Main |
| Living Room | 12`9" x 16`5" | Main |
| 4pc Bathroom | 9`6" x 5`1" | Second |
| 5pc Ensuite bath | 12`9" x 10`6" | Second |
| Bedroom | 13`2" x 13`11" | Second |
| Bedroom | 9`6" x 11`2" | Second |
| Family Room | 12`11" x 15`4" | Second |
| Laundry | 9`6" x 6`1" | Second |
| Bedroom - Primary | 14`1" x 14`1" | Second |
| Walk-In Closet | 10`5" x 4`8" | Second |

