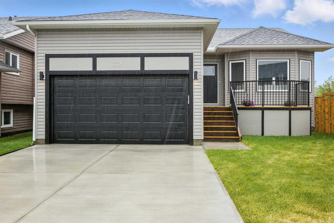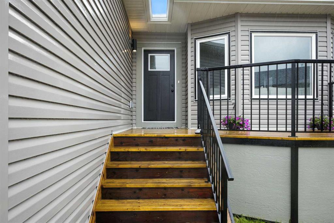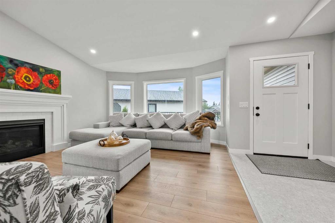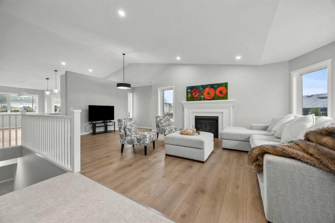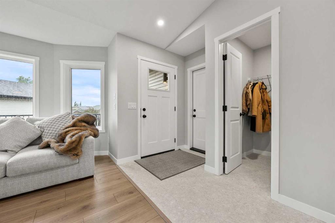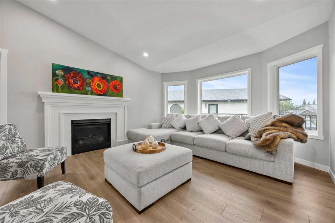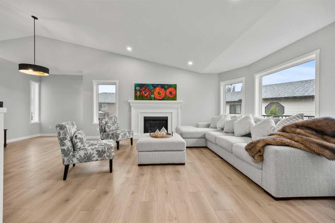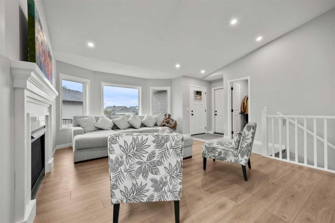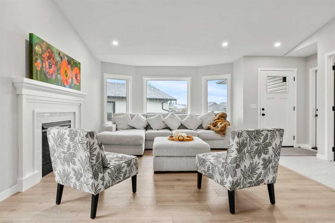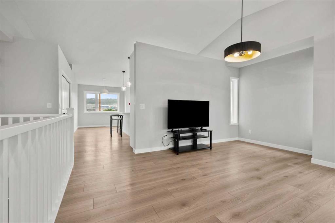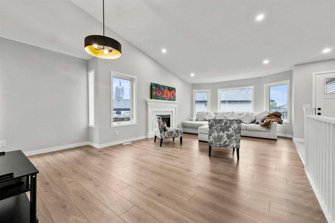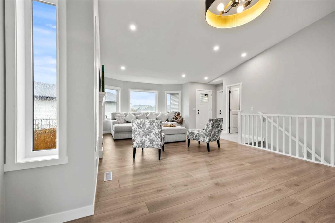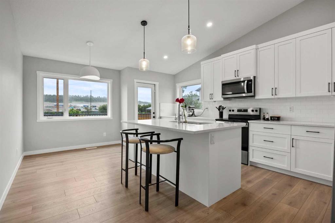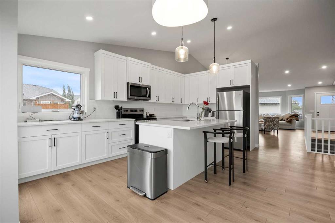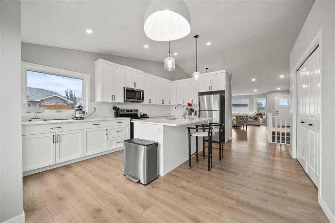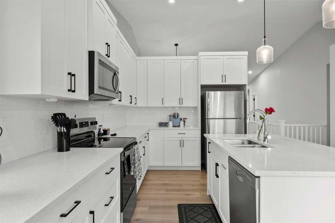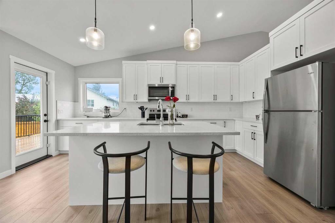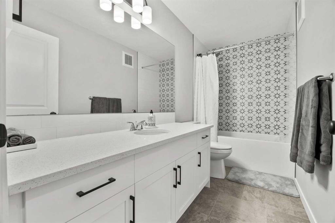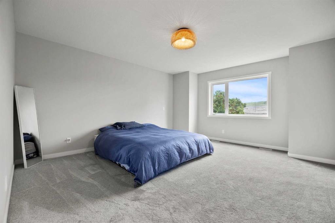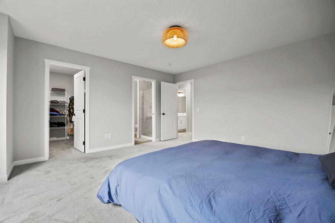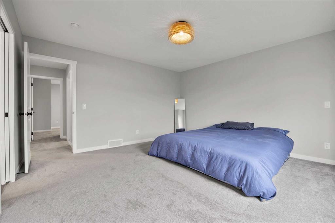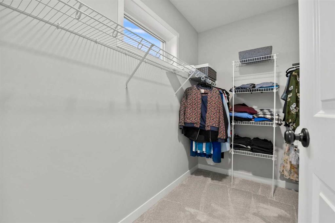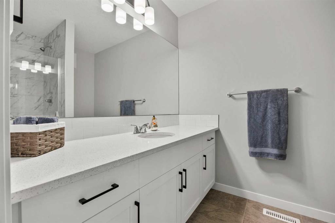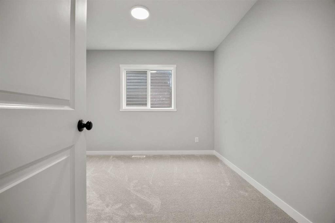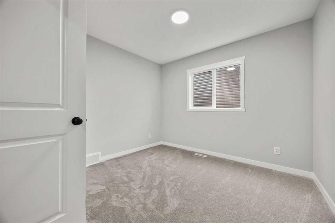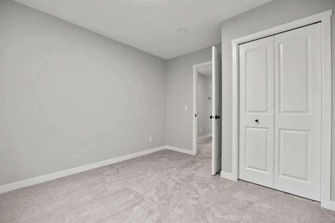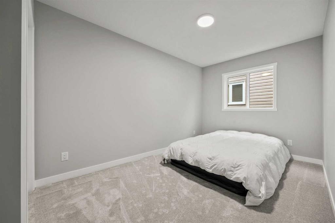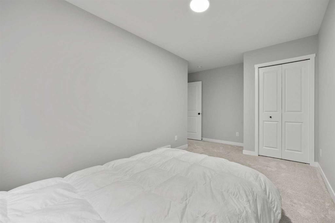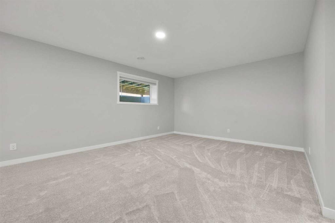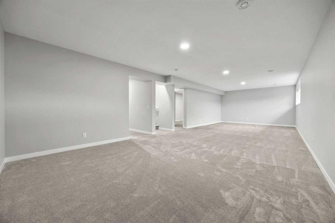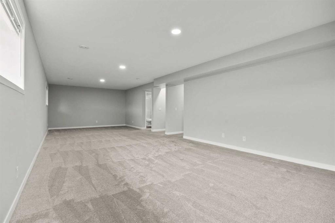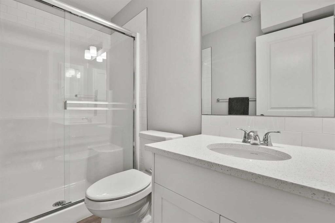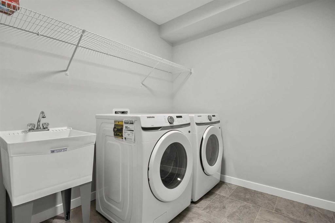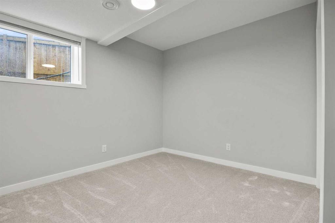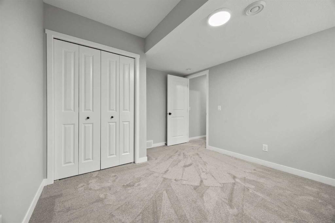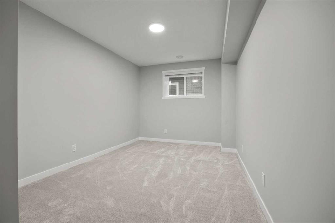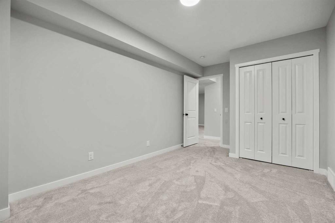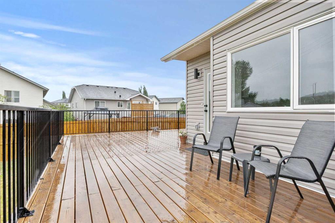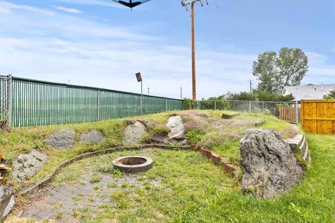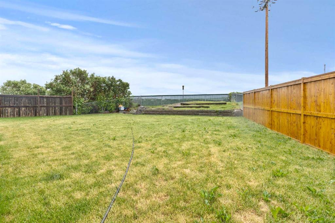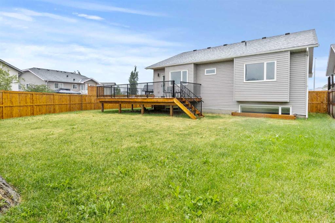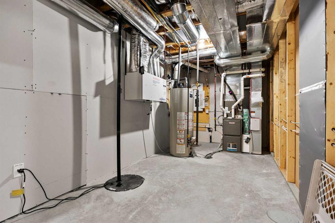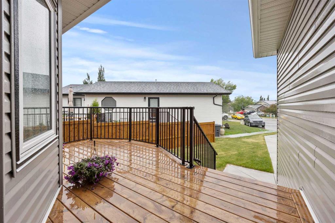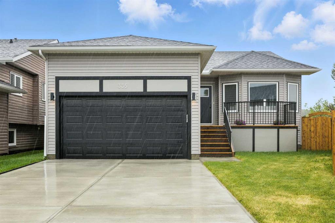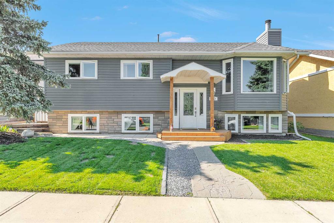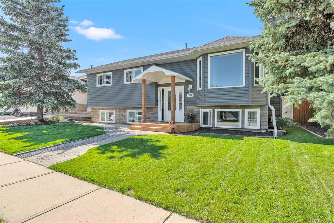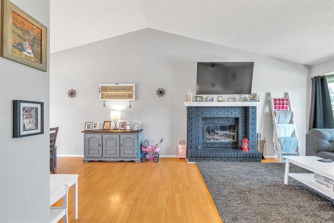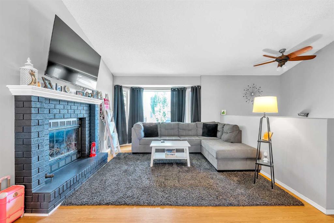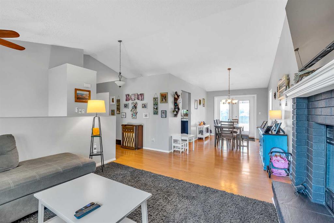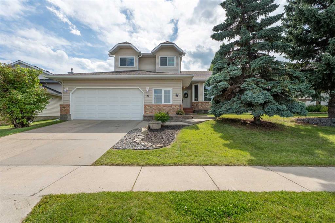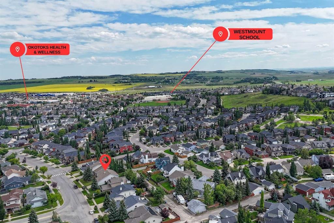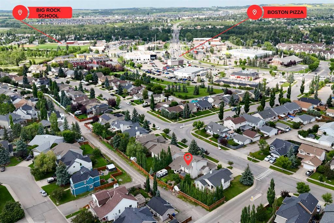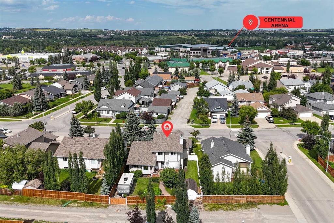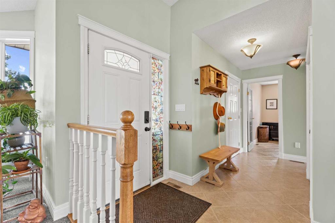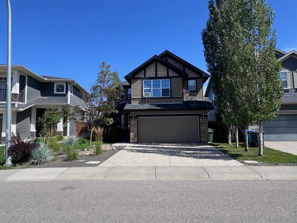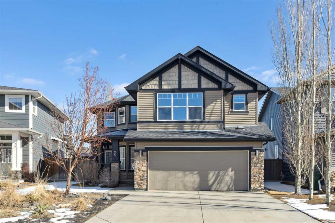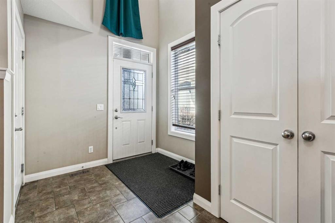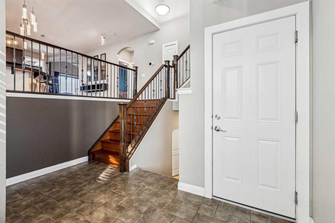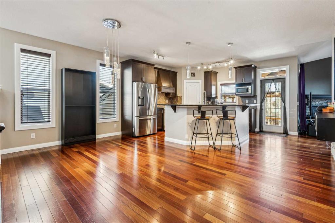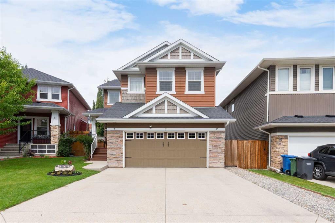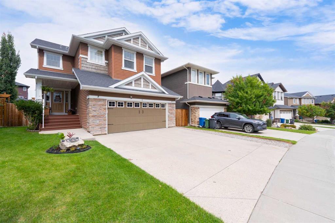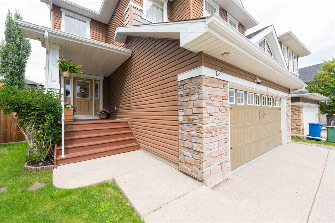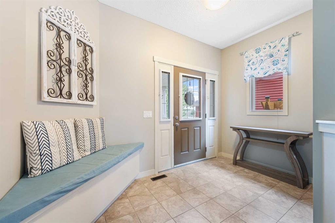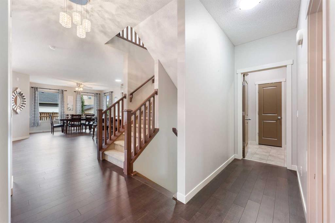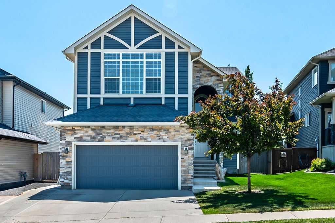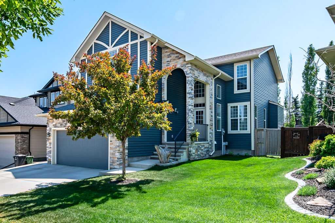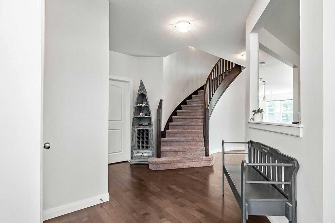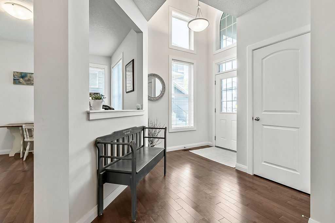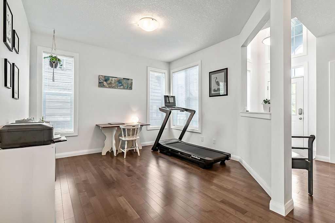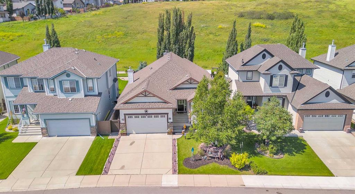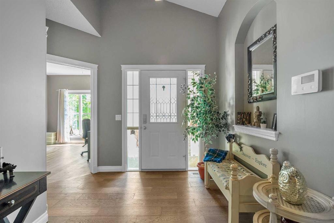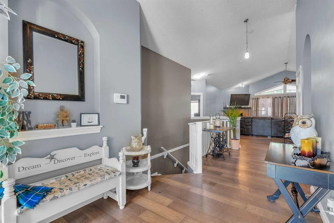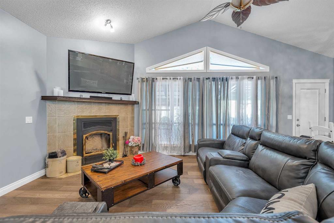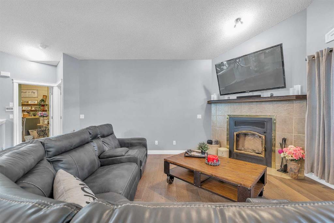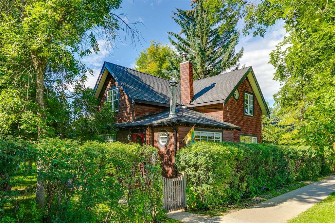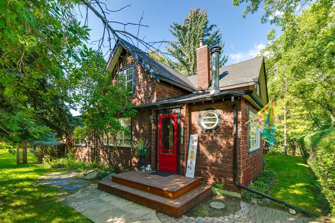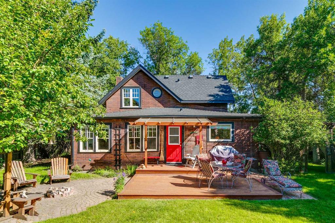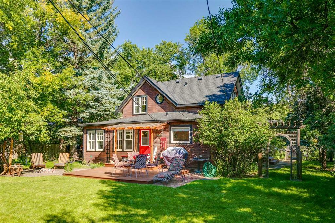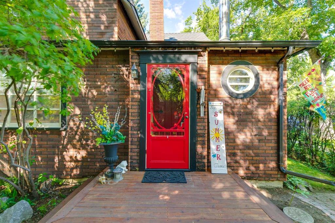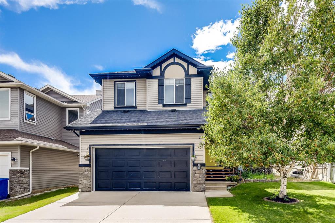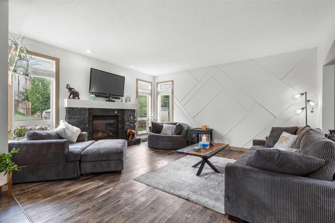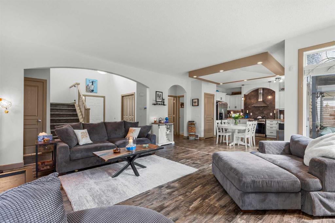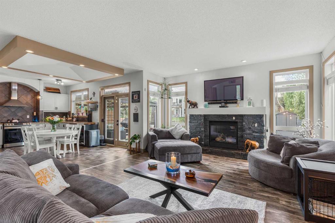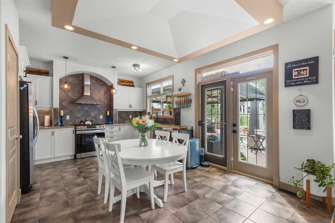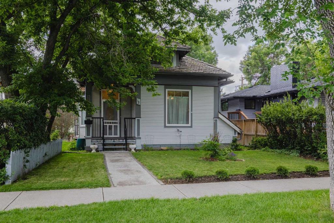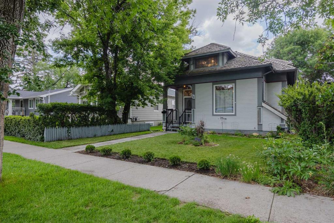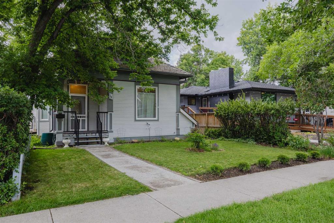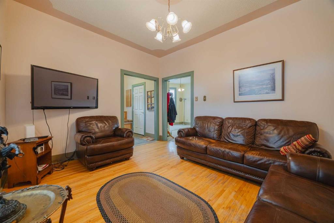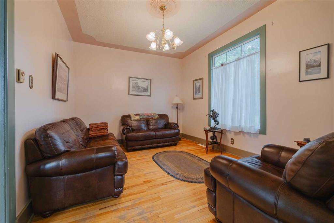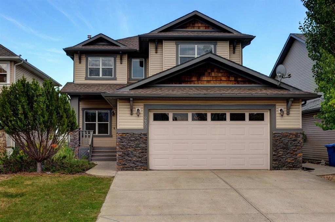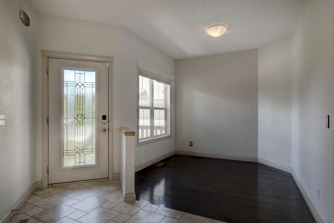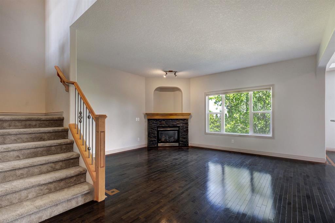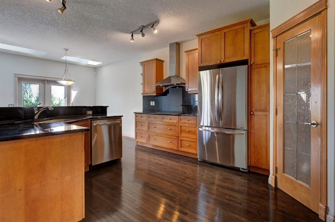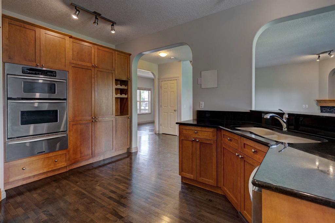335 Sheep River Place
Okotoks T1S1N7
MLS® Number: A2233828
$ 789,900
5
BEDROOMS
3 + 0
BATHROOMS
1,527
SQUARE FEET
2024
YEAR BUILT
Welcome to this exquisite NEW BUILD BUNGALOW! With over 2300+ sq ft of living space and 5 bedrooms! Enjoy VAULTED CEILINGS that create a bright and airy ambiance, enhanced by stunning luxury vinyl plank floors. The heart of the home is a spacious, inviting kitchen, ideal for culinary adventures and entertaining guests. The open floor plan design seamlessly connects the living areas, featuring a cozy fireplace with a mantle, perfect for those relaxing evenings. With three luxurious bathrooms, convenience is always at your fingertips. The fully finished lower level offers additional living space, making it perfect for families or hosting visitors. Step outside to enjoy the ENORMOUS 7500+sq ft lot!!! Outdoor living is welcomed on the expansive deck or the charming front porch, perfect for sipping morning coffee or unwinding at the end of the day. The attached garage provides both convenience and storage. This home is professionally landscaped and fully fenced, ensuring privacy while enhancing its curb appeal. Future backyard views will be greenspace and a pond! Call your favorite realtor for a showing today!
| COMMUNITY | Sheep River Ridge |
| PROPERTY TYPE | Detached |
| BUILDING TYPE | House |
| STYLE | Bungalow |
| YEAR BUILT | 2024 |
| SQUARE FOOTAGE | 1,527 |
| BEDROOMS | 5 |
| BATHROOMS | 3.00 |
| BASEMENT | Finished, Full |
| AMENITIES | |
| APPLIANCES | Dishwasher, Electric Stove, ENERGY STAR Qualified Appliances, Garage Control(s), Microwave, Microwave Hood Fan, Refrigerator, Window Coverings |
| COOLING | None |
| FIREPLACE | Free Standing, Gas, Great Room, Mantle, Tile |
| FLOORING | Carpet, Ceramic Tile, Laminate |
| HEATING | Forced Air, Natural Gas |
| LAUNDRY | In Basement |
| LOT FEATURES | Pie Shaped Lot |
| PARKING | Double Garage Attached |
| RESTRICTIONS | Utility Right Of Way |
| ROOF | Asphalt Shingle |
| TITLE | Fee Simple |
| BROKER | CIR Realty |
| ROOMS | DIMENSIONS (m) | LEVEL |
|---|---|---|
| 3pc Bathroom | 8`0" x 5`1" | Basement |
| Bedroom | 15`7" x 9`7" | Basement |
| Bedroom | 11`10" x 10`9" | Basement |
| Laundry | 8`2" x 7`7" | Basement |
| Game Room | 35`6" x 17`7" | Basement |
| Furnace/Utility Room | 19`3" x 8`2" | Basement |
| 3pc Ensuite bath | 6`2" x 8`1" | Main |
| 4pc Bathroom | 5`0" x 11`2" | Main |
| Bedroom | 10`11" x 10`4" | Main |
| Bedroom | 14`10" x 11`11" | Main |
| Dining Room | 14`9" x 7`9" | Main |
| Kitchen | 14`4" x 19`6" | Main |
| Living Room | 13`1" x 16`10" | Main |
| Bedroom - Primary | 14`2" x 16`2" | Main |
| Walk-In Closet | 8`1" x 5`11" | Main |

