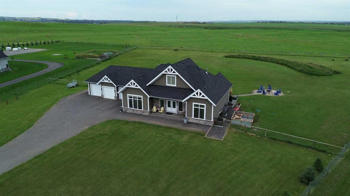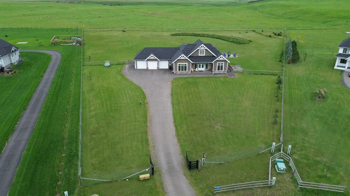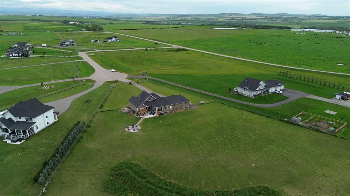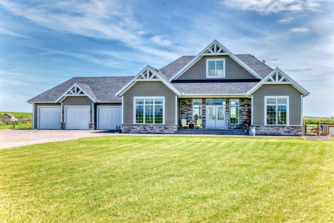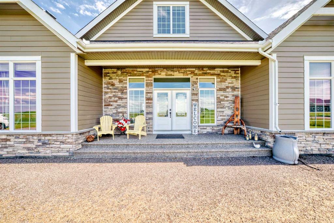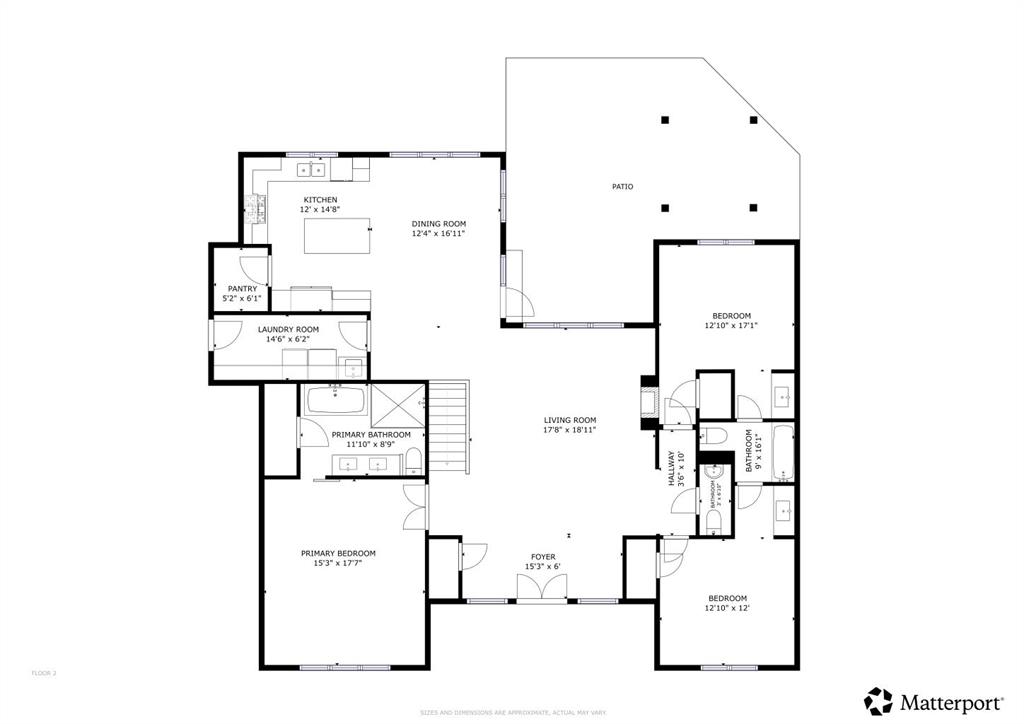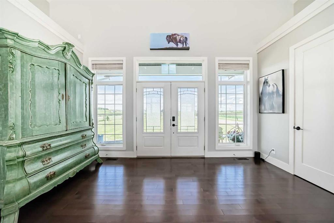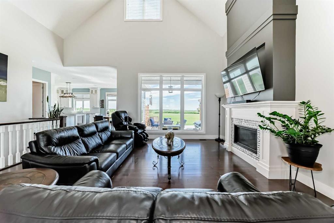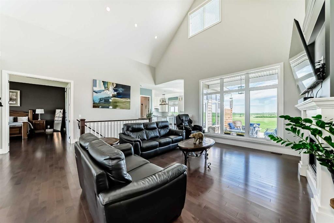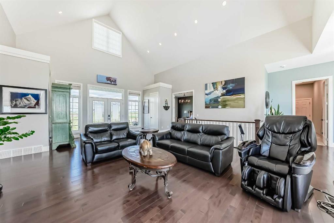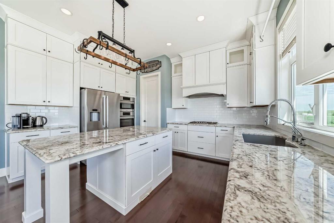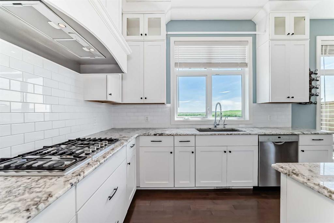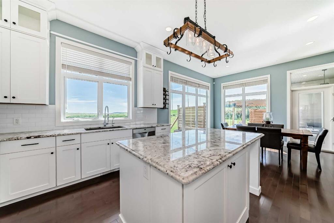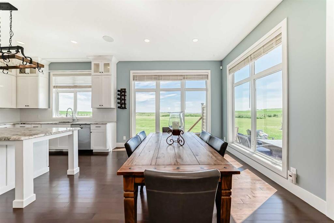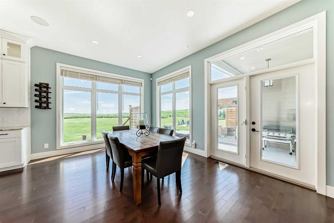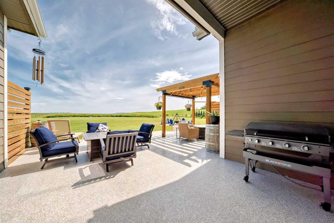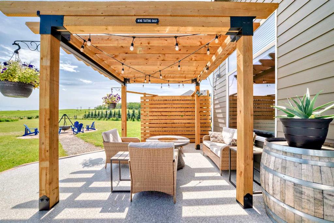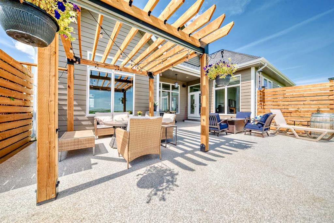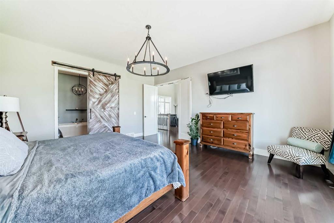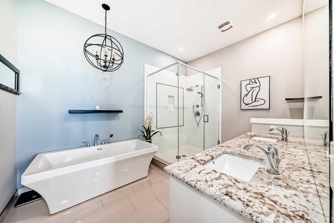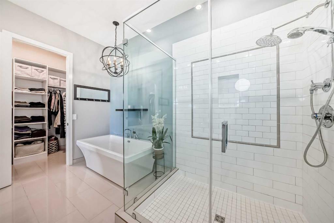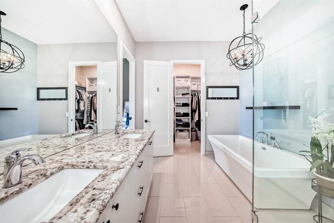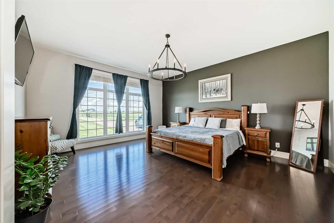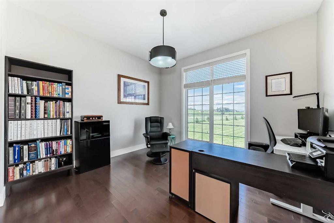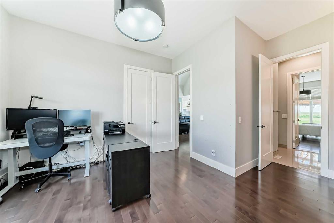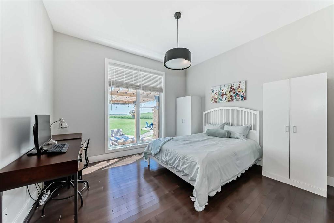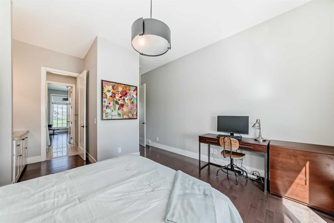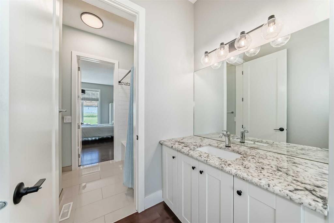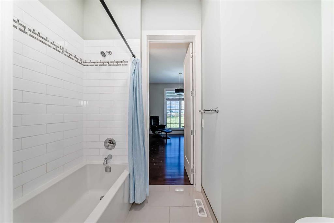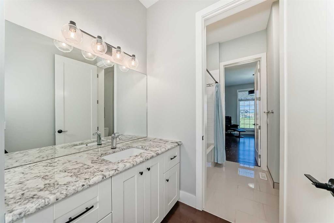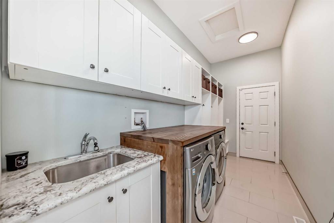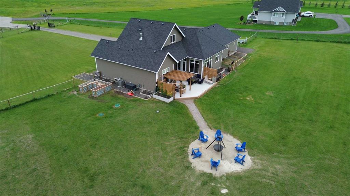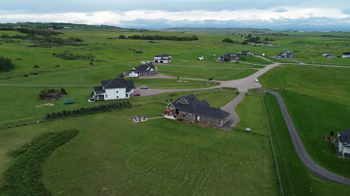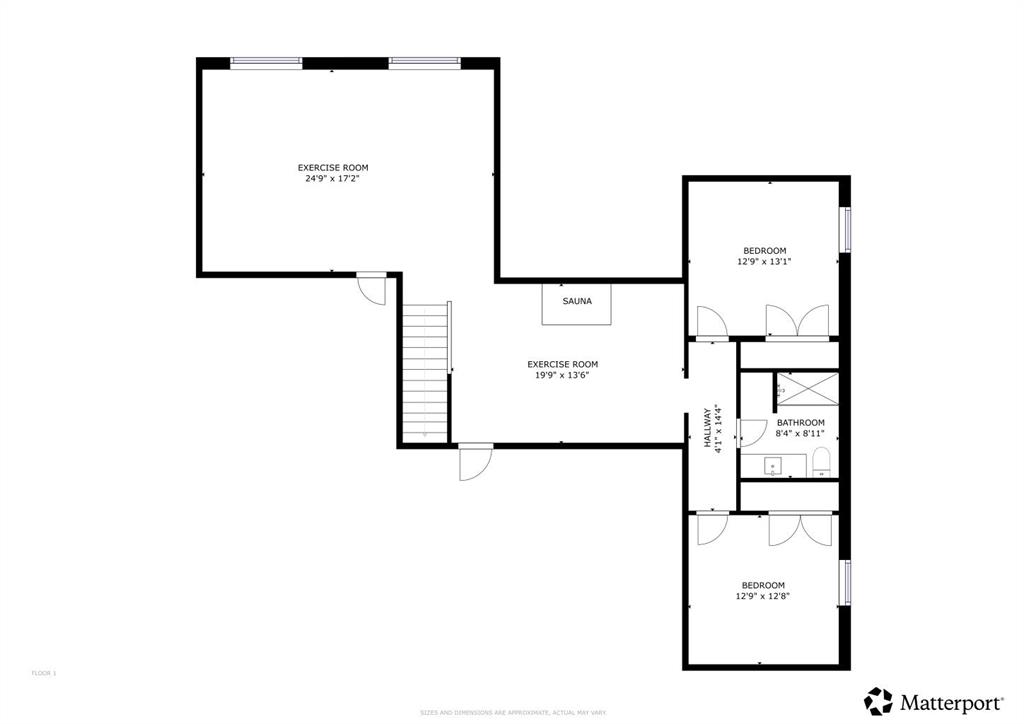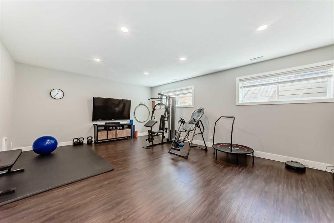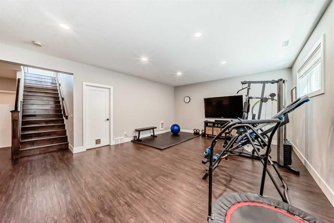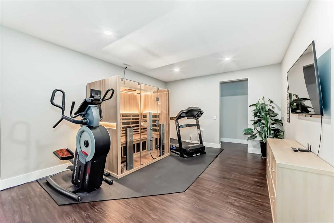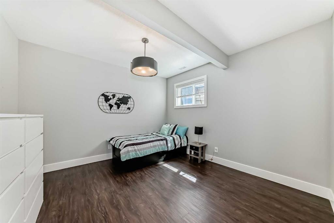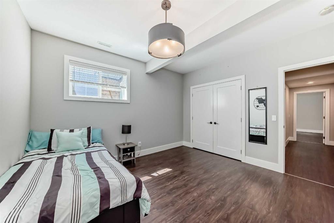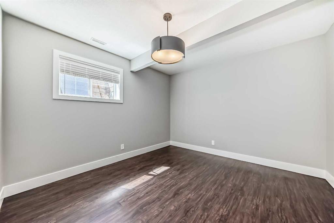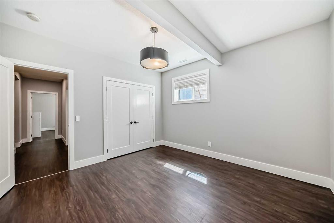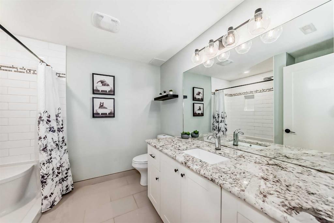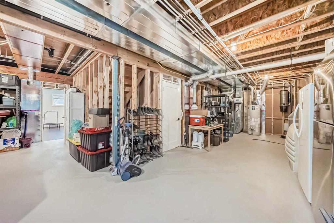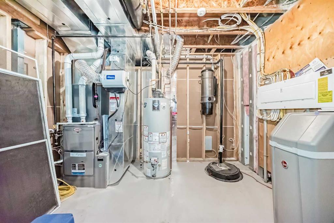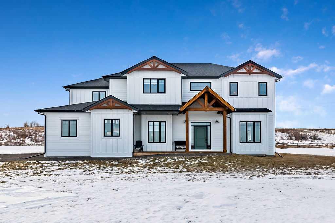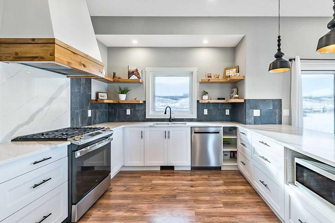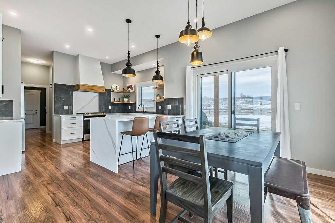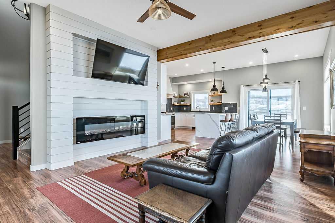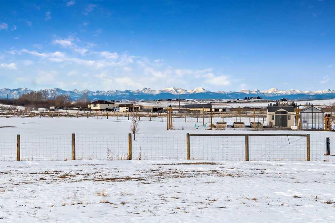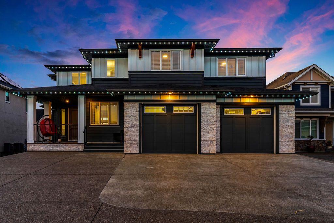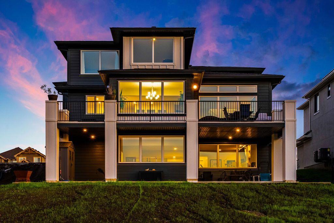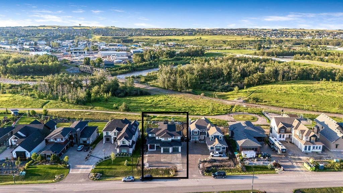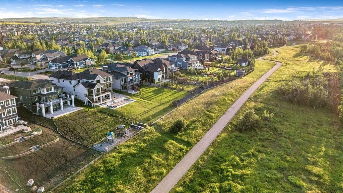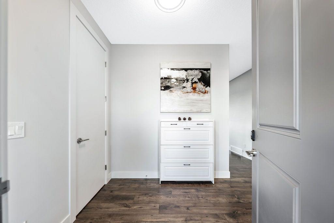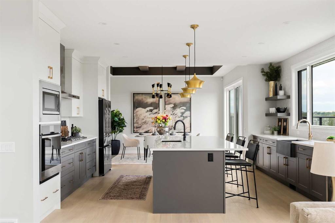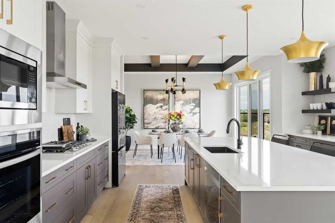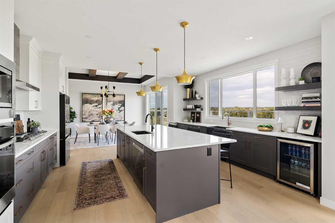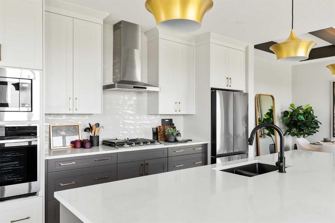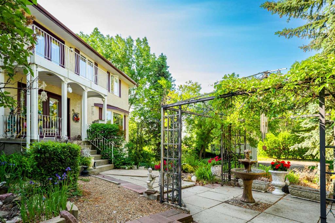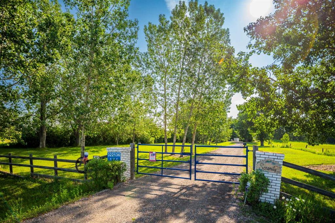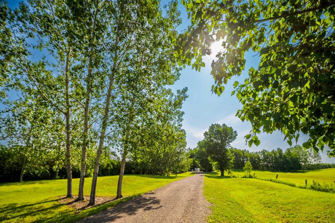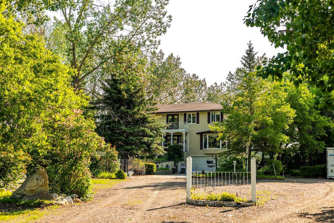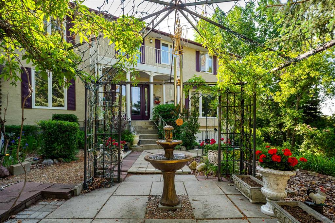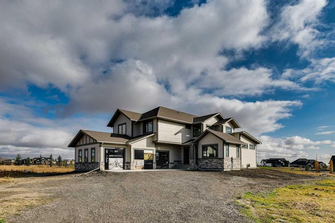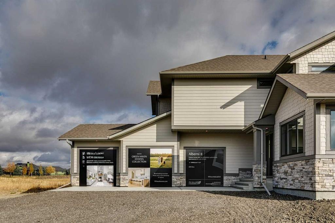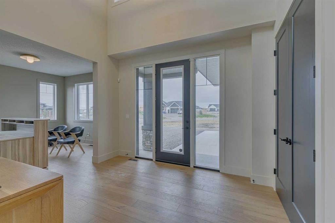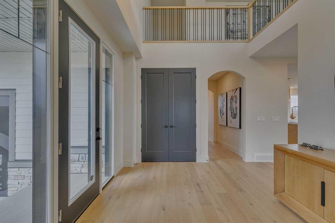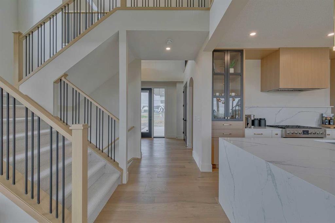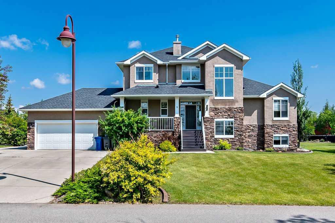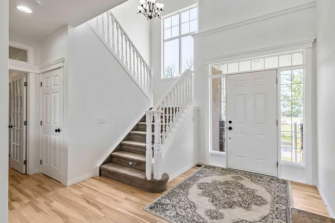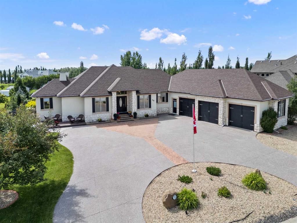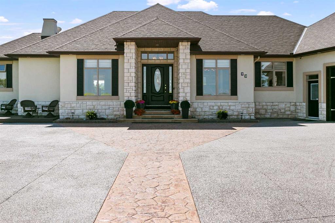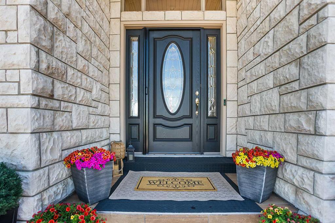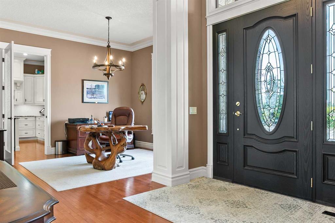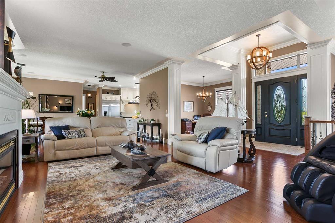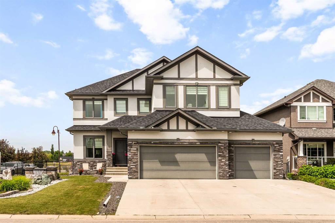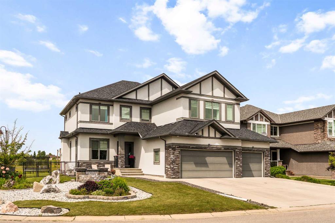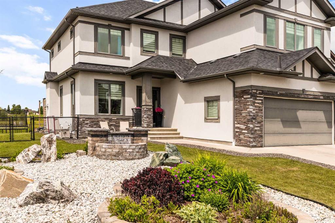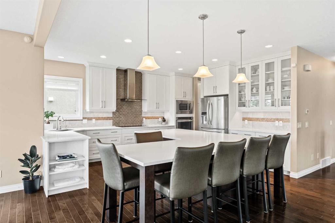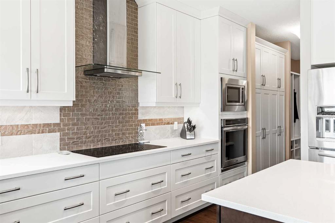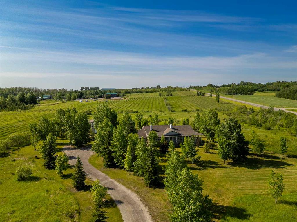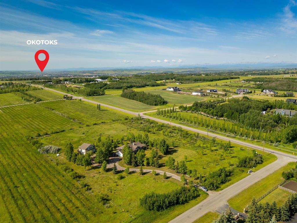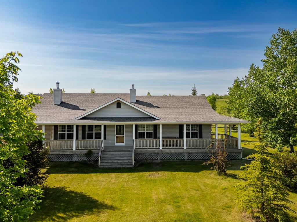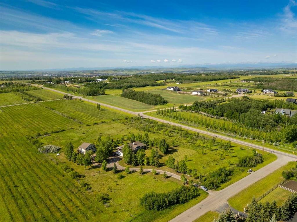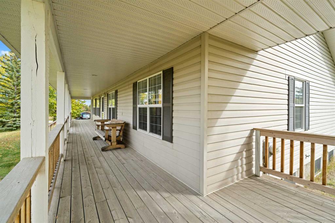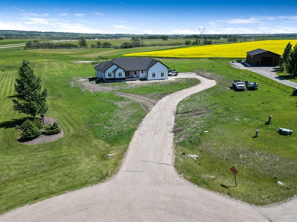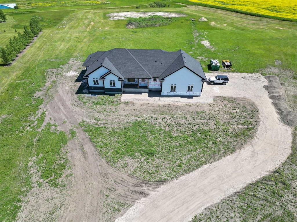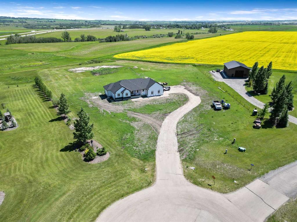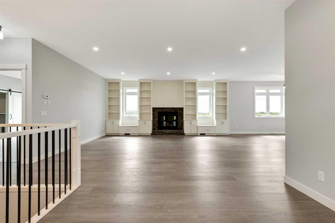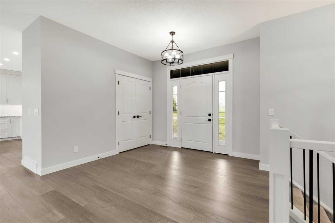$ 1,499,000
5
BEDROOMS
3 + 1
BATHROOMS
2,207
SQUARE FEET
2016
YEAR BUILT
Excellent location! Tiki Ranch may be considered part of Okotoks but it is definitely acreage living (3 acres)! This 5 bedroom bungalow is perfect for all stages of life. From the time in your life where you need multiple bedrooms to the time when you need a craft room, den, wrapping room and guest room, this home will fit you! The main floor is open concept with 20’ vaulted ceilings, hardwood and floor to ceiling windows. The living room has an impressive fireplace with room for TV above. The dining room leads out onto the east facing deck where you can enjoy your morning coffee in peace. Feel like growing your own vegetables, there' are two raised beds at the side of the house. The kitchen features full height white cabinetry, granite counters, Bosch stainless steel appliances including a gas stove and double oven. A convenient corner pantry with spice rack behind the door completes the kitchen. The primary suite is absolutely massive with an incredible mountain view. The spa-like ensuite has heated floors, soaker tub, tiled shower and double sinks. Walkin closet has built-in shelving. Two additional bedrooms on the main floor, (each has its own sink) and are connected via a Jack & Jill bathroom with toilet and bath/shower. Laundry/mud room leads to the triple garage with a large dog pen that leads to the dog run. No worrying about your dogs being left in the house all day! The developed basement has 9’ ceilings, family room, exercise room, two more bedrooms and 3 piece bathroom. Utility room is huge and there’s loads of space for storage. Other features include AC, starlink and radon mitigation.
| COMMUNITY | |
| PROPERTY TYPE | Detached |
| BUILDING TYPE | House |
| STYLE | Acreage with Residence, Bungalow |
| YEAR BUILT | 2016 |
| SQUARE FOOTAGE | 2,207 |
| BEDROOMS | 5 |
| BATHROOMS | 4.00 |
| BASEMENT | Finished, Full |
| AMENITIES | |
| APPLIANCES | Dishwasher, Double Oven, Dryer, Gas Cooktop, Refrigerator, Washer |
| COOLING | Central Air |
| FIREPLACE | Gas, Living Room |
| FLOORING | Ceramic Tile, Hardwood, Laminate |
| HEATING | Forced Air, Natural Gas, See Remarks |
| LAUNDRY | Laundry Room, Main Level |
| LOT FEATURES | Backs on to Park/Green Space, Cul-De-Sac, Pie Shaped Lot, Private |
| PARKING | Triple Garage Attached |
| RESTRICTIONS | None Known |
| ROOF | Asphalt Shingle |
| TITLE | Fee Simple |
| BROKER | RE/MAX Complete Realty |
| ROOMS | DIMENSIONS (m) | LEVEL |
|---|---|---|
| Family Room | 16`3" x 23`2" | Basement |
| Bedroom | 12`6" x 12`2" | Basement |
| Bedroom | 12`6" x 12`2" | Basement |
| 3pc Bathroom | 0`0" x 0`0" | Basement |
| Dining Room | 17`0" x 12`3" | Main |
| Living Room | 18`5" x 15`4" | Main |
| Kitchen | 11`10" x 14`6" | Main |
| Bedroom - Primary | 18`2" x 15`11" | Main |
| 5pc Ensuite bath | 9`1" x 12`8" | Main |
| Bedroom | 11`10" x 12`11" | Main |
| Bedroom | 11`11" x 12`11" | Main |
| 2pc Bathroom | 0`0" x 0`0" | Main |
| 5pc Ensuite bath | 0`0" x 0`0" | Main |

