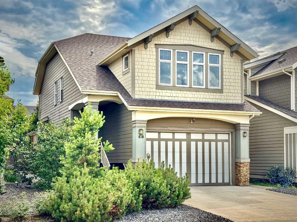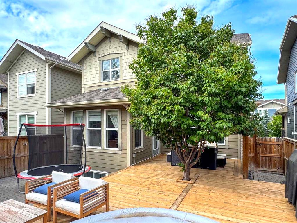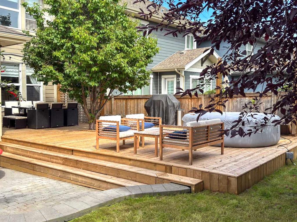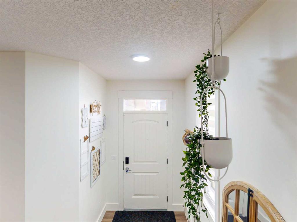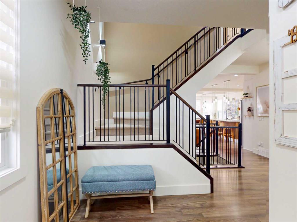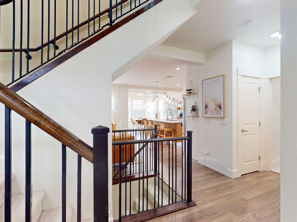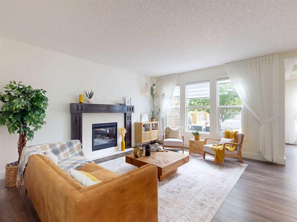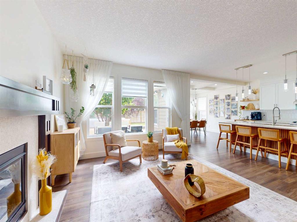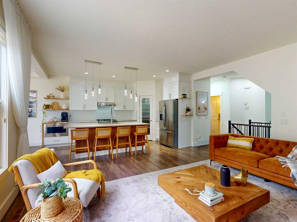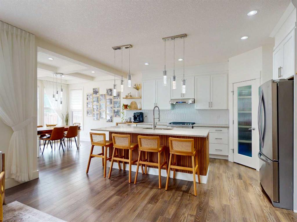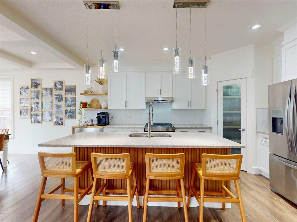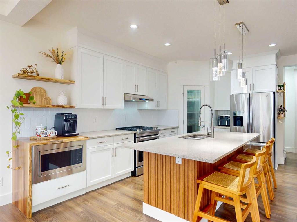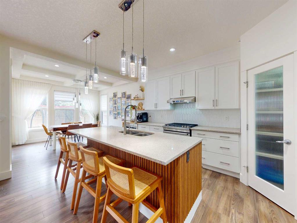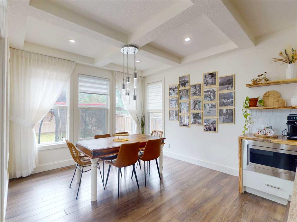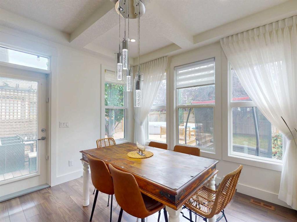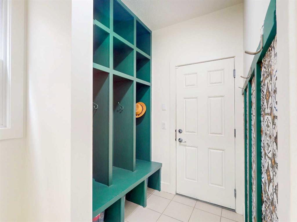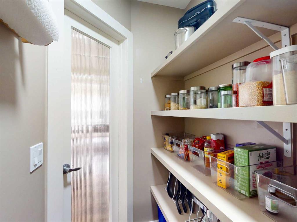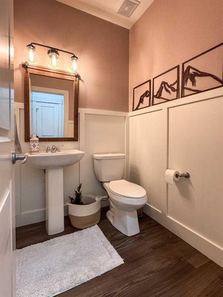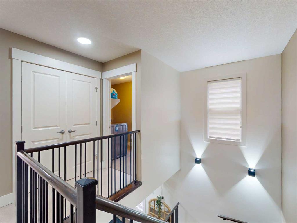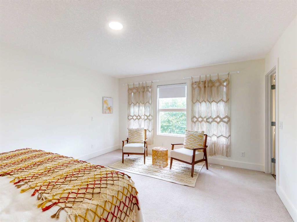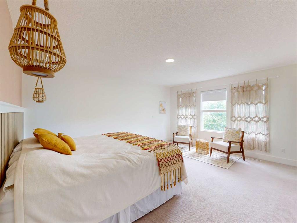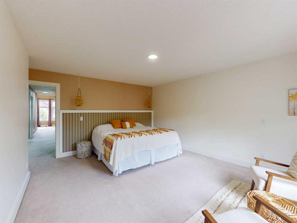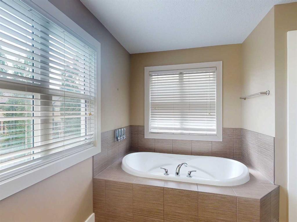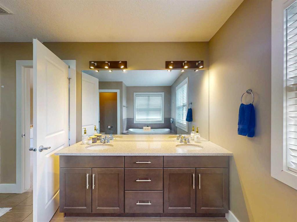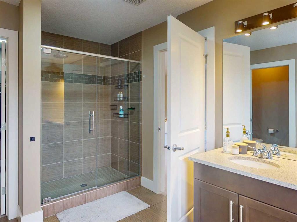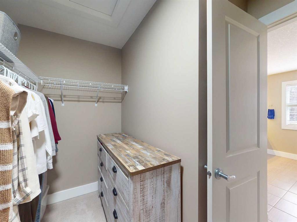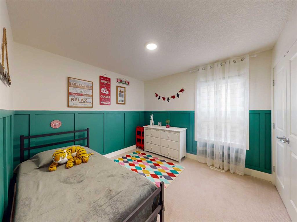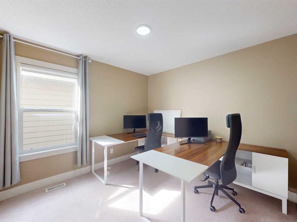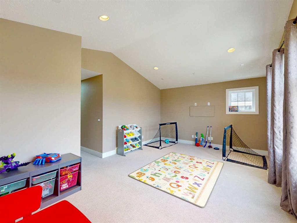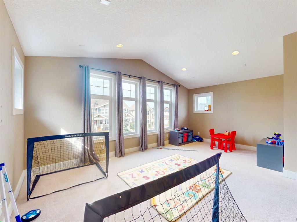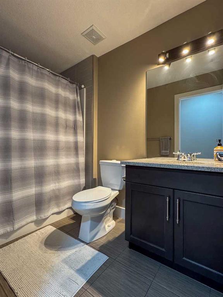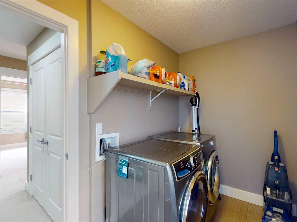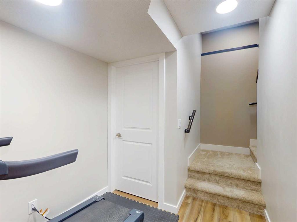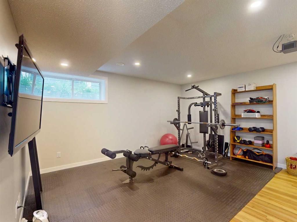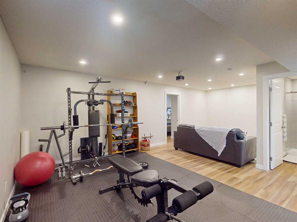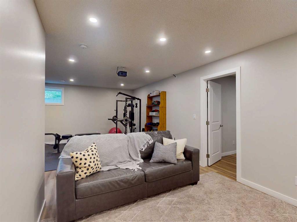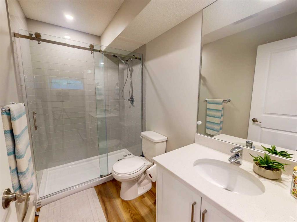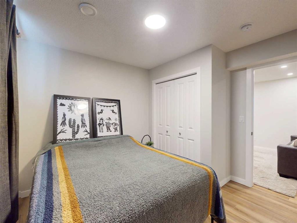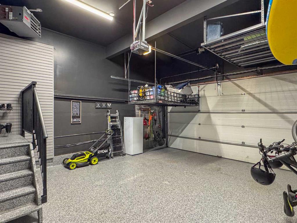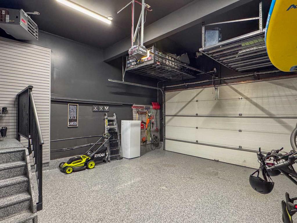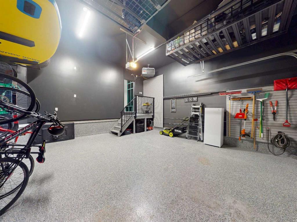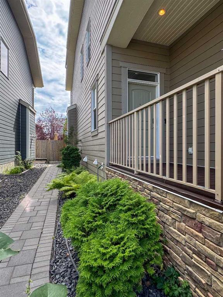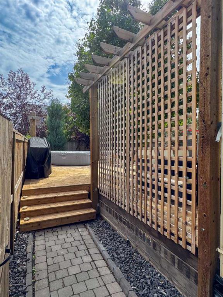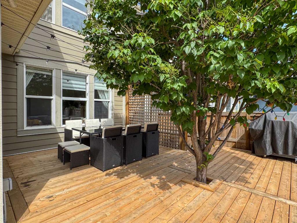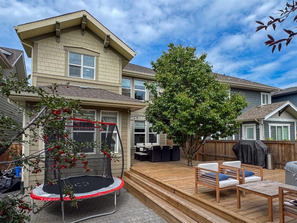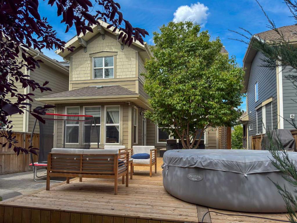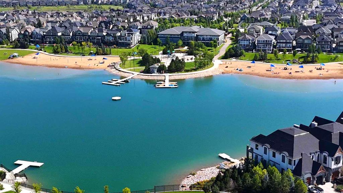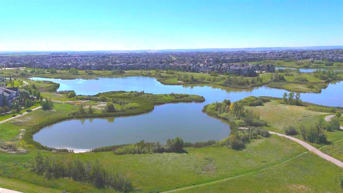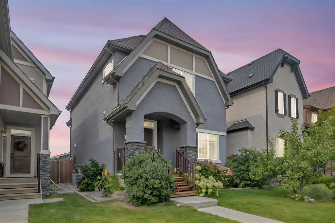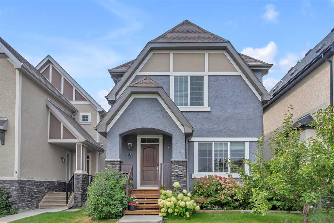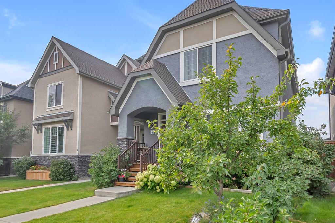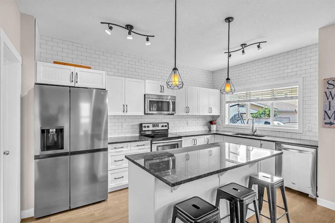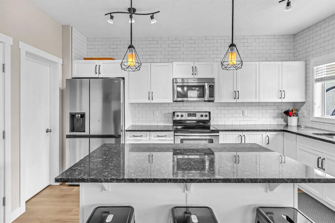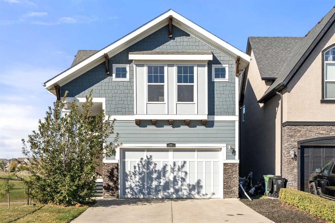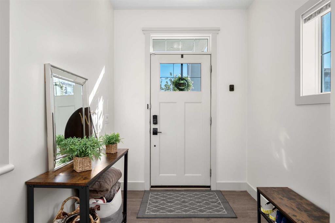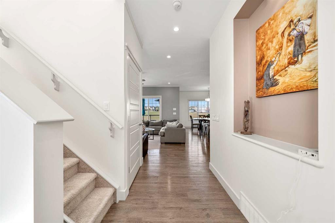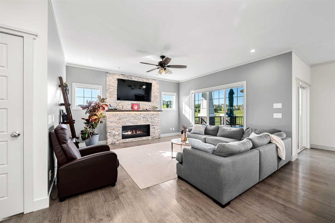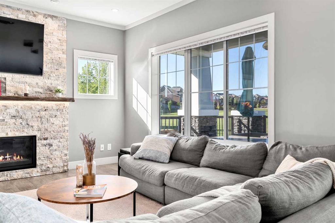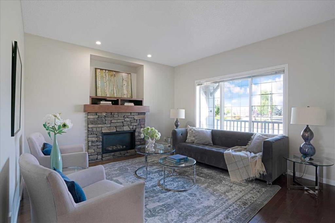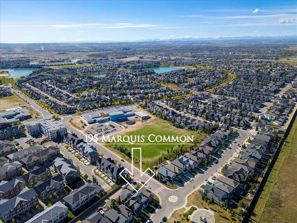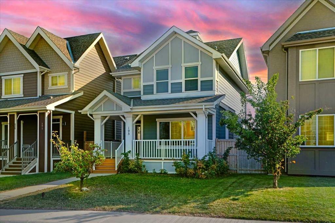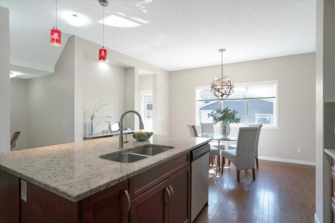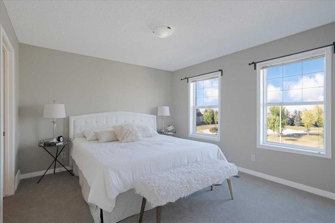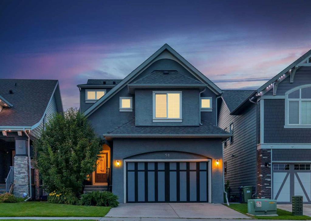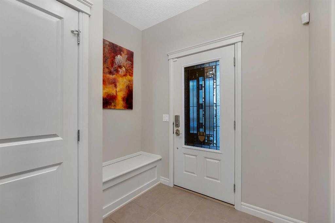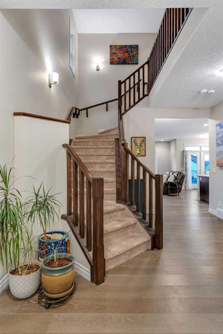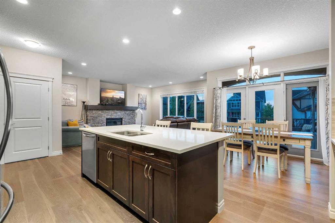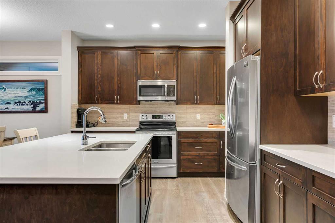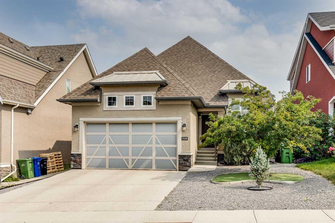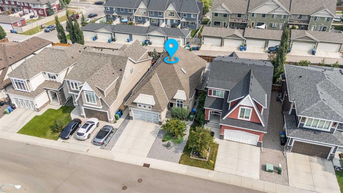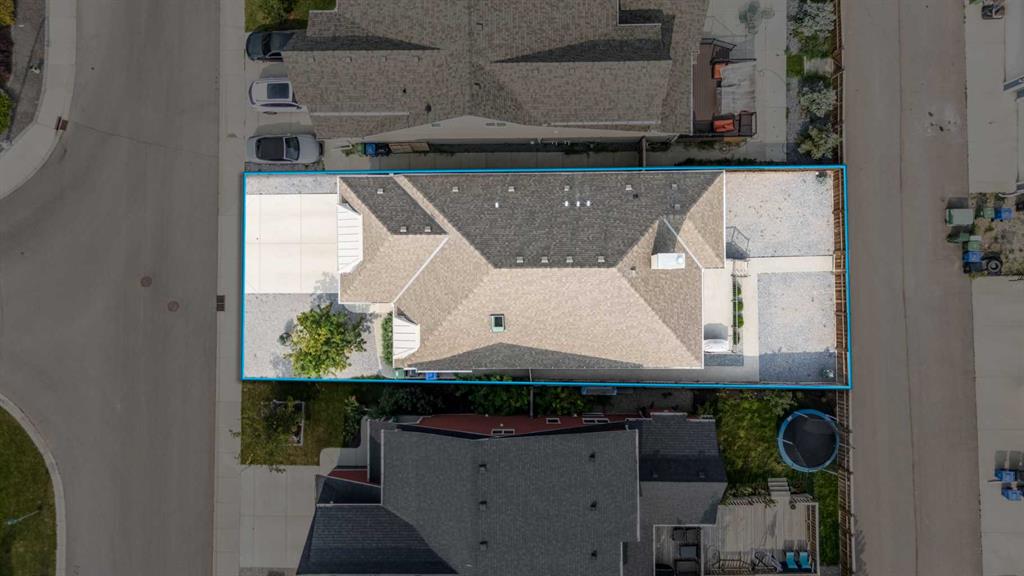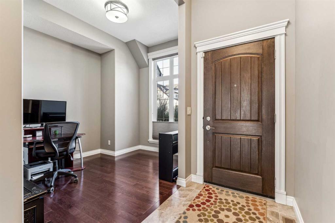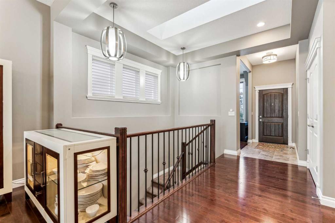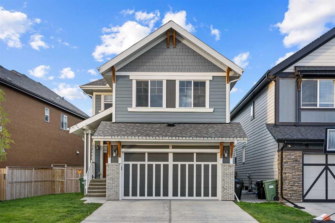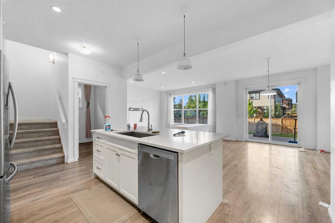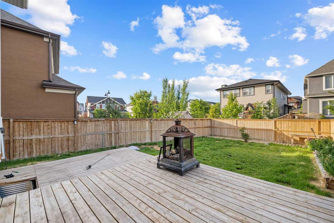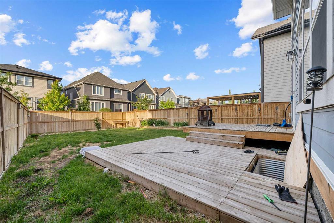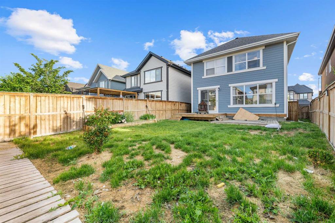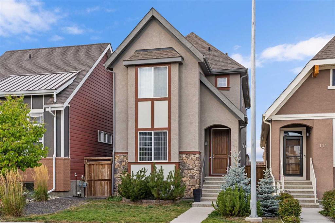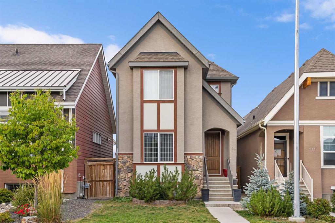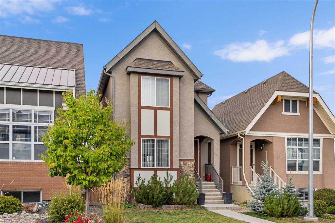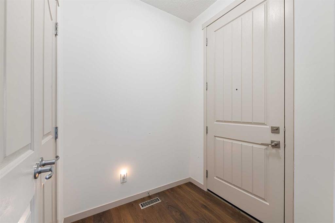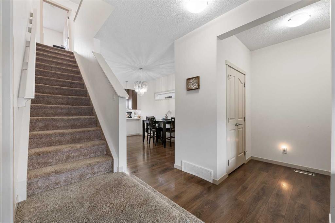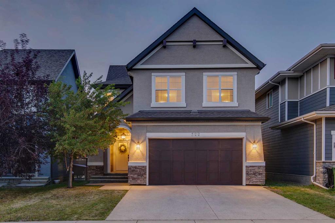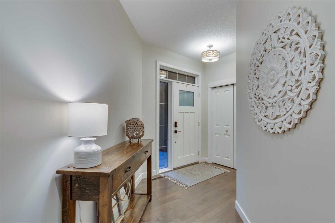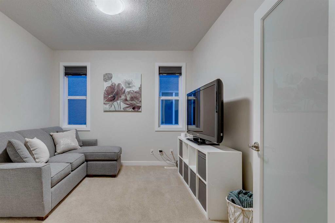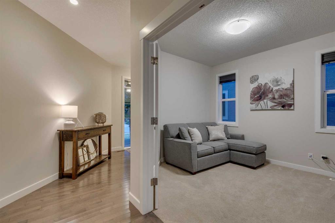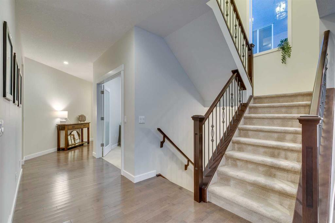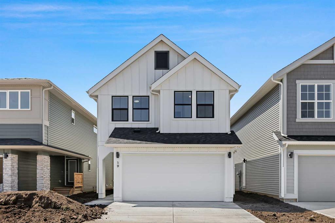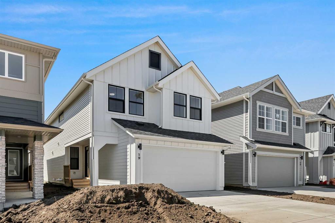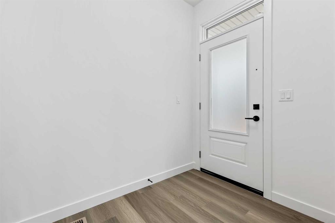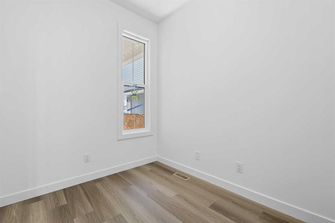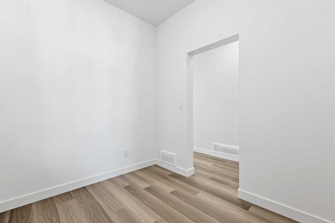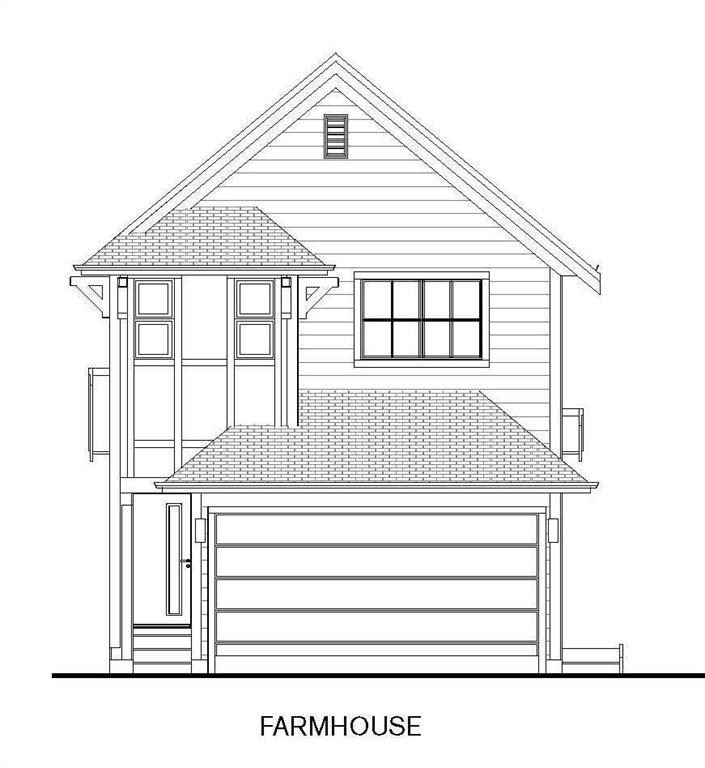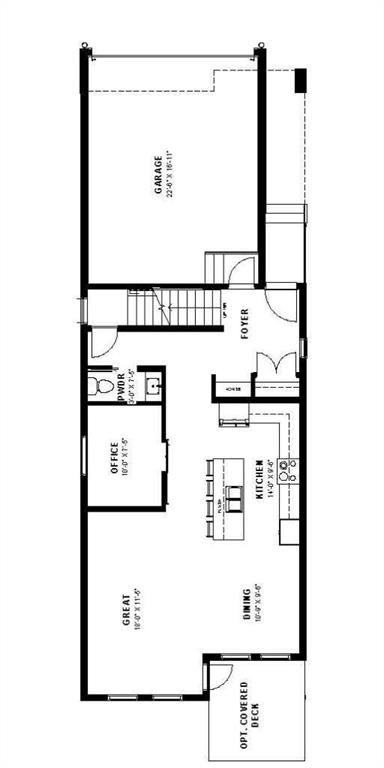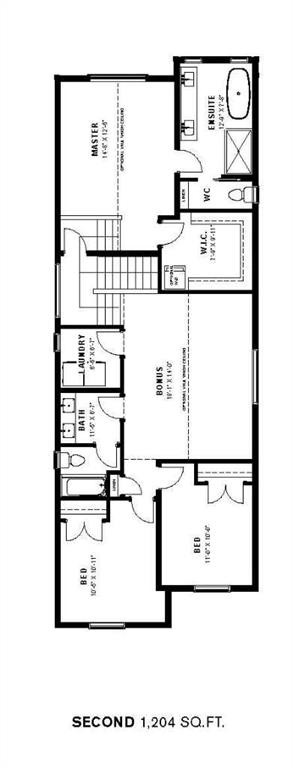428 Mahogany Boulevard SE
Calgary T3M 1M7
MLS® Number: A2254179
$ 829,000
4
BEDROOMS
3 + 1
BATHROOMS
2013
YEAR BUILT
This one just feels right the moment you step inside. Set in the heart of Mahogany—ranked one of Calgary’s top neighbourhoods by *Avenue* magazine—this home offers a layout that’s clean, functional, and perfectly balanced with space exactly where you need it. The main floor is open and bright, anchored by a refreshed kitchen with quartz countertops, a full walkthrough pantry, island seating, and stainless steel appliances. Living and dining areas flow seamlessly, filled with natural light and durable finishes that stand up to real life. An entertainers dream. Upstairs, three inviting bedrooms include a primary suite with walk-in closet and private ensuite. A versatile bonus room is ready for movie nights, a play space, or a home office, with the convenience of laundry right here too. The finished basement is a true extension of your living space, perfect for a gym, guest room, hobby zone, or a second TV hangout. Step outside and you’ll find a private yard designed for all-day enjoyment. Southern exposure, mature trees, and endless sunshine make it the perfect backdrop for summer evenings or weekend entertaining. Out front, the heated professionally finished double garage with overhead storage and a mechanical lift keeps your gear tucked away but easy to access. With Hardie board–style siding, the curb appeal is timeless and built to last. What makes this home stand out: - Finished basement with bedroom and full bathroom - Professionally finished heated garage with smart storage and polyaspartic flooring -Central air conditioning - Walking distance to schools, the lake, playgrounds, pathways and Mahogany’s shops and restaurants - Quick access to major roads when you need to get moving Whether you’re upsizing, downsizing, or buying your first home, this one delivers comfort, space, and a location that makes everyday life easier and a lot more fun. All in the best and safest part of Mahogany. Come see it for yourself.
| COMMUNITY | Mahogany |
| PROPERTY TYPE | Detached |
| BUILDING TYPE | House |
| STYLE | 2 Storey |
| YEAR BUILT | 2013 |
| SQUARE FOOTAGE | 2,216 |
| BEDROOMS | 4 |
| BATHROOMS | 4.00 |
| BASEMENT | Finished, Full |
| AMENITIES | |
| APPLIANCES | Central Air Conditioner, Dishwasher, Dryer, Freezer, Gas Range, Microwave, Range Hood, Refrigerator, Window Coverings |
| COOLING | Central Air |
| FIREPLACE | Gas, Living Room |
| FLOORING | Carpet, Ceramic Tile, Laminate |
| HEATING | Forced Air, Natural Gas |
| LAUNDRY | Upper Level |
| LOT FEATURES | Back Yard, Fruit Trees/Shrub(s), Landscaped, Rectangular Lot |
| PARKING | Double Garage Attached, Heated Garage, Insulated |
| RESTRICTIONS | None Known |
| ROOF | Asphalt Shingle |
| TITLE | Fee Simple |
| BROKER | Real Broker |
| ROOMS | DIMENSIONS (m) | LEVEL |
|---|---|---|
| Game Room | 23`10" x 15`5" | Basement |
| Bedroom | 10`4" x 10`8" | Basement |
| Storage | 6`3" x 8`10" | Basement |
| 3pc Bathroom | 8`9" x 4`11" | Basement |
| Furnace/Utility Room | 8`10" x 11`1" | Basement |
| Foyer | 5`6" x 9`8" | Main |
| Mud Room | 5`10" x 9`0" | Main |
| Kitchen | 9`4" x 16`2" | Main |
| Pantry | 5`10" x 6`8" | Main |
| Dining Room | 11`6" x 10`8" | Main |
| Living Room | 11`6" x 10`8" | Main |
| 2pc Bathroom | 4`11" x 5`6" | Main |
| Bedroom - Primary | 13`2" x 16`2" | Second |
| Walk-In Closet | 11`6" x 7`3" | Second |
| Bedroom | 10`1" x 10`6" | Second |
| Bedroom | 10`1" x 10`7" | Second |
| Bonus Room | 19`1" x 12`10" | Second |
| 5pc Ensuite bath | 11`6" x 14`2" | Second |
| 4pc Bathroom | 5`2" x 8`9" | Second |
| Laundry | 5`6" x 9`8" | Second |

