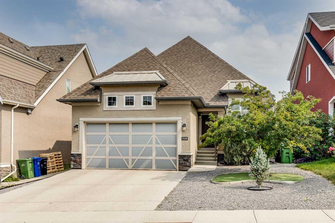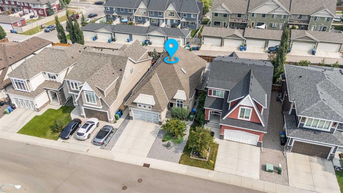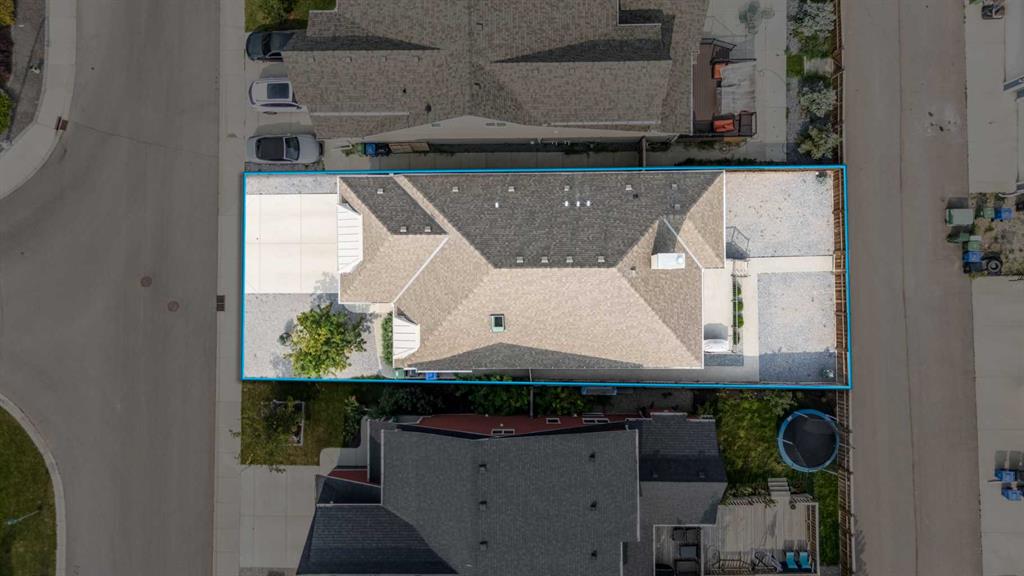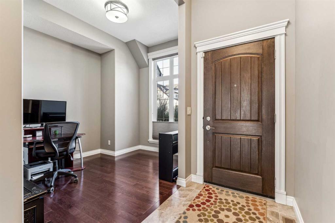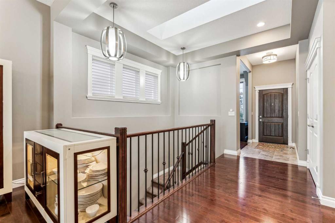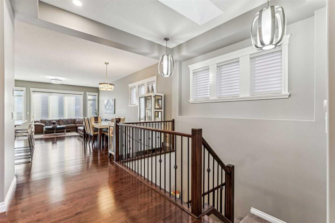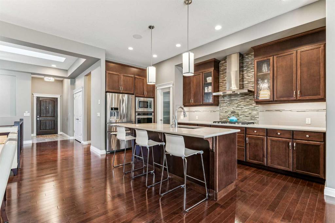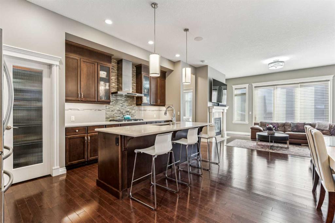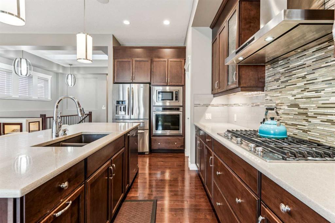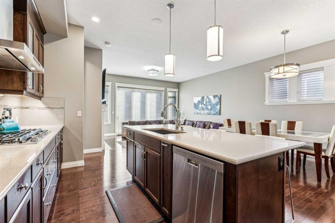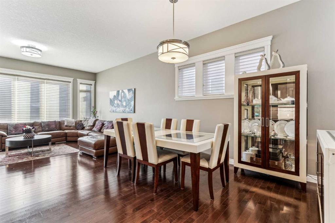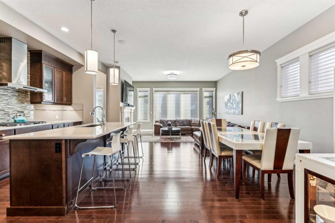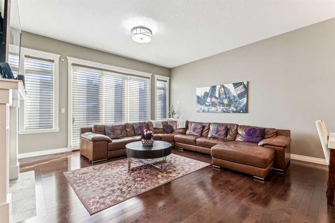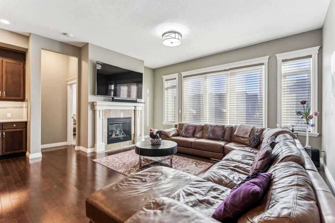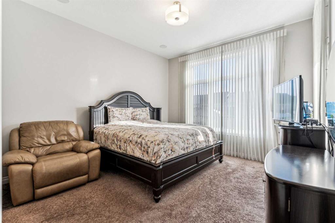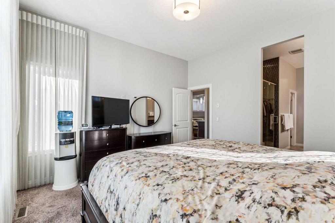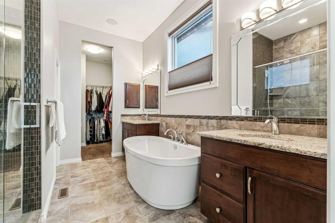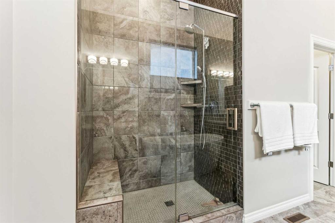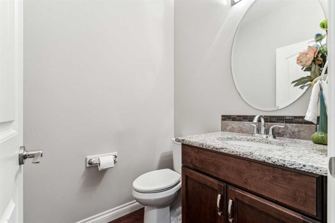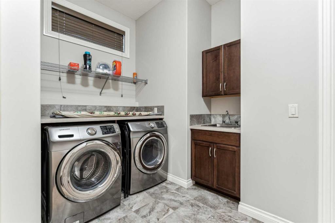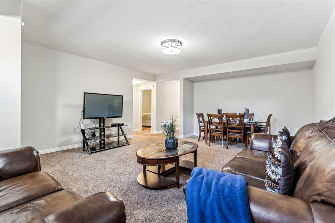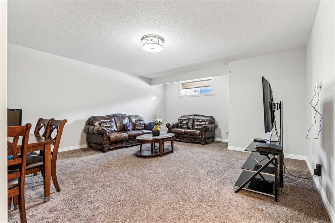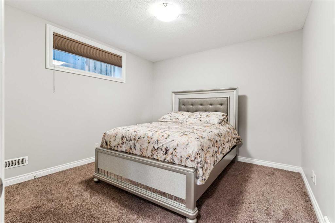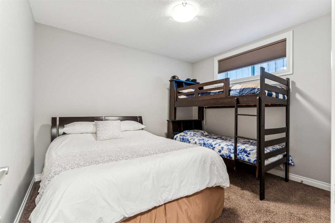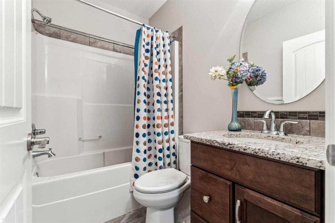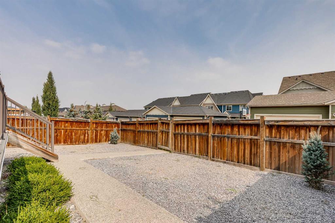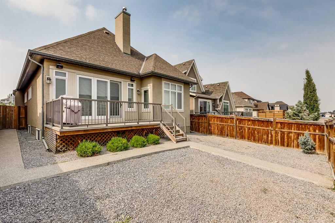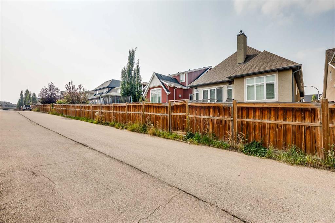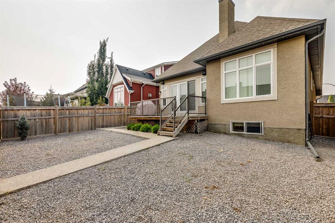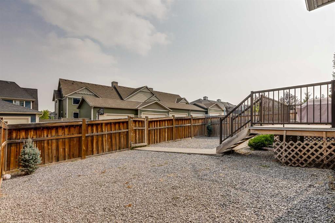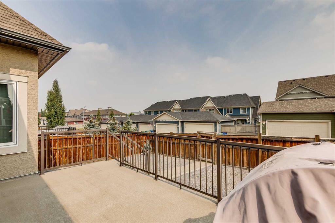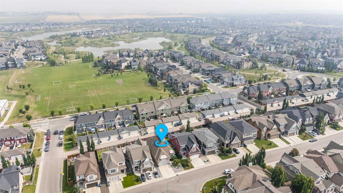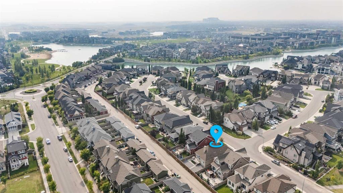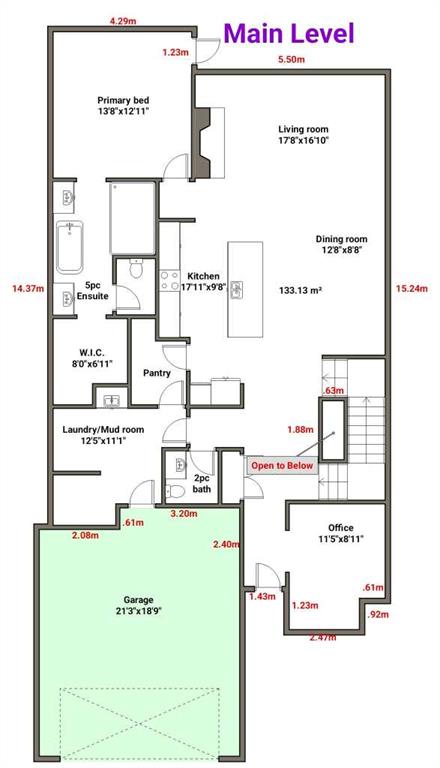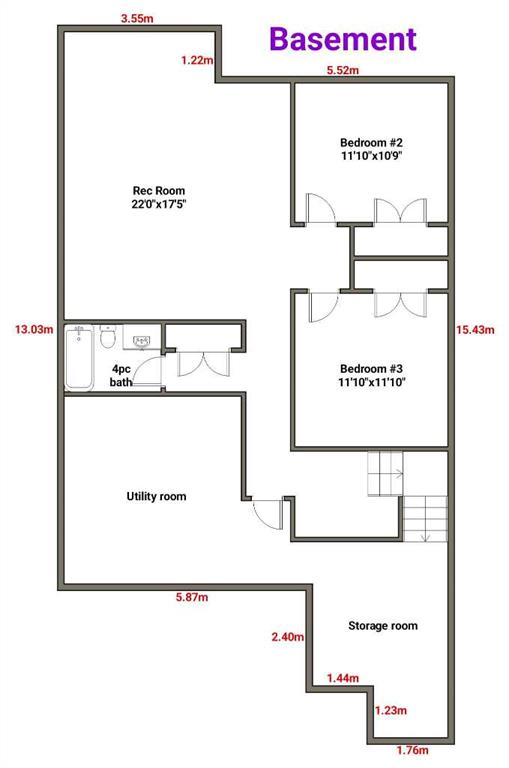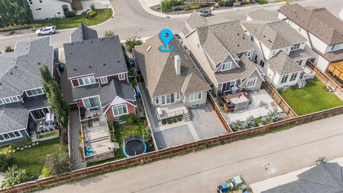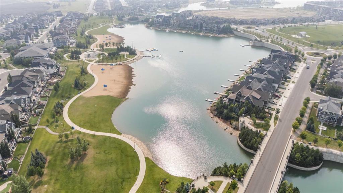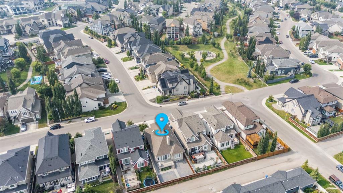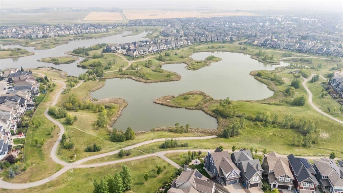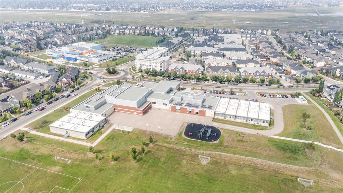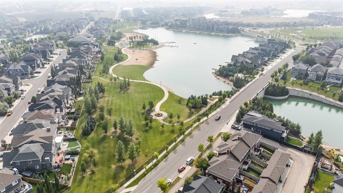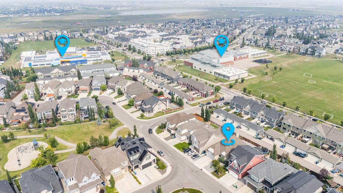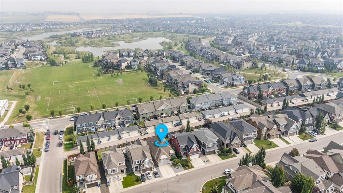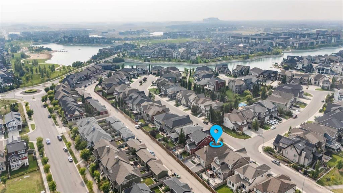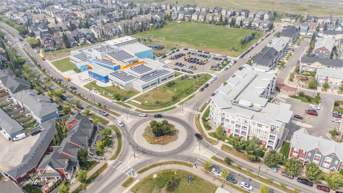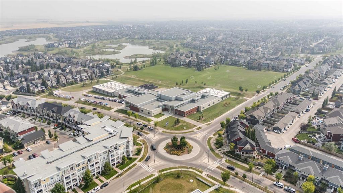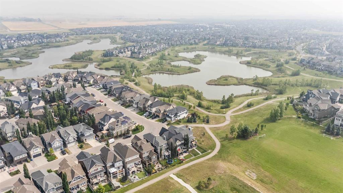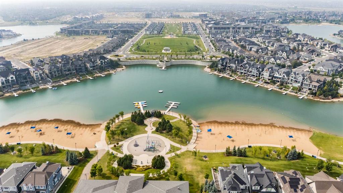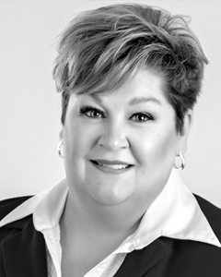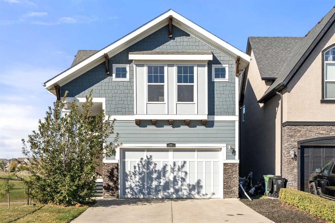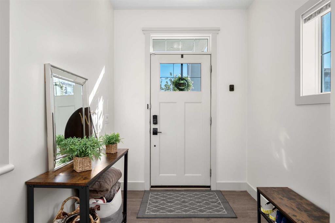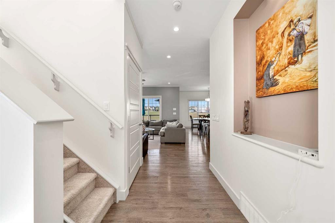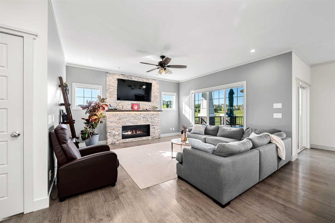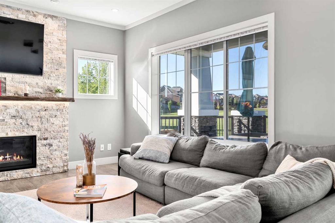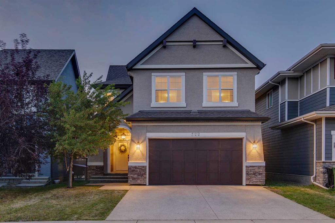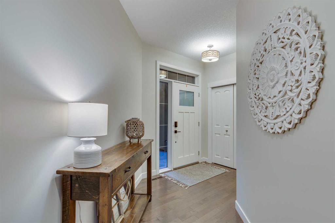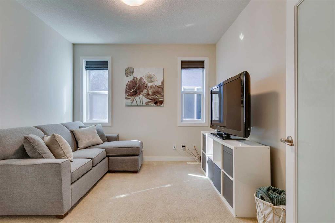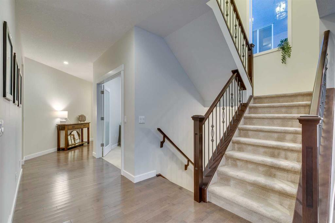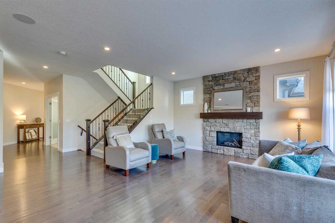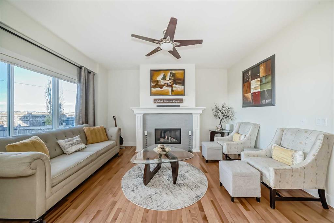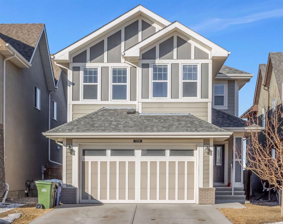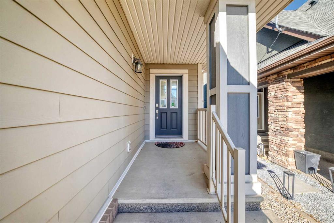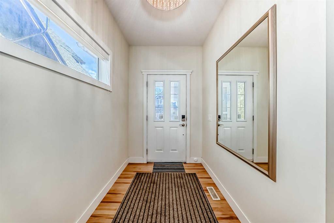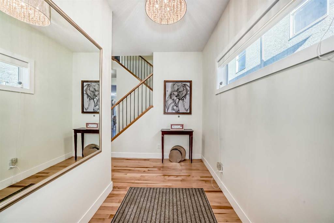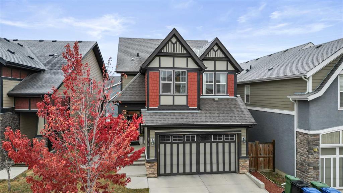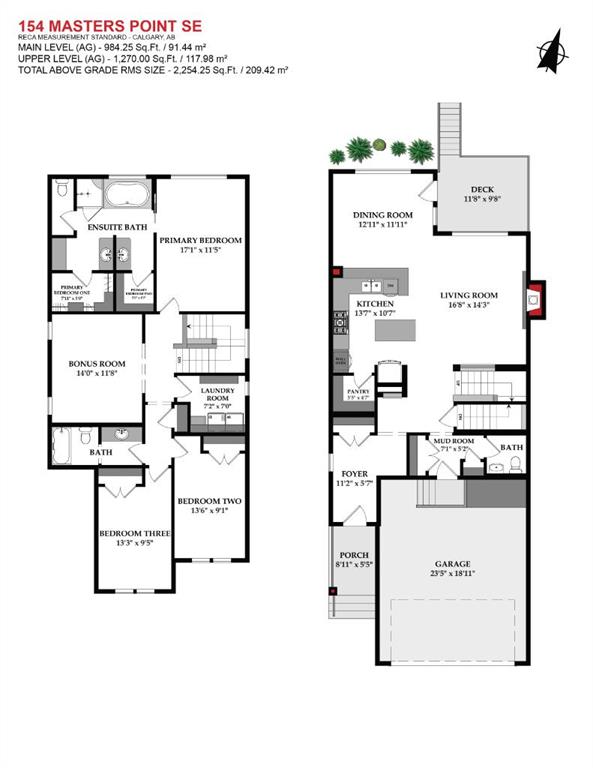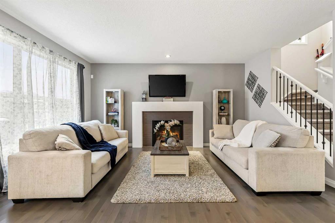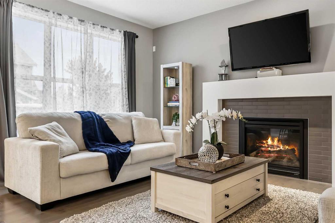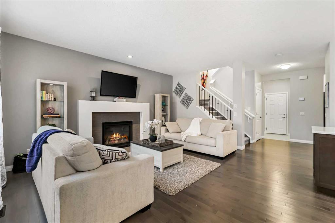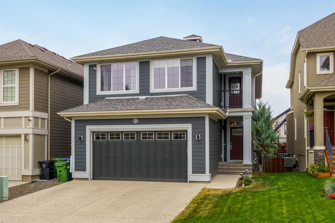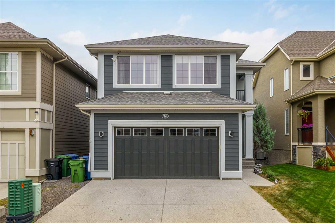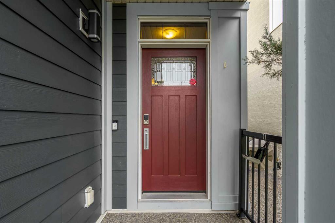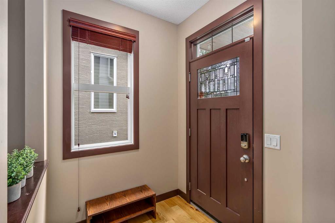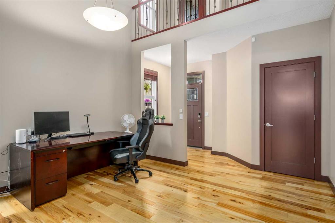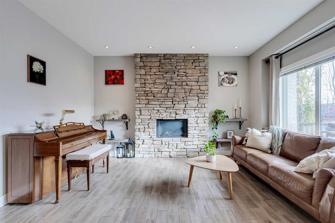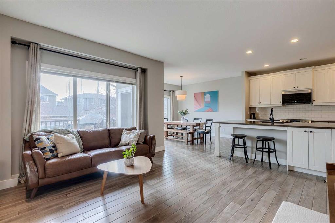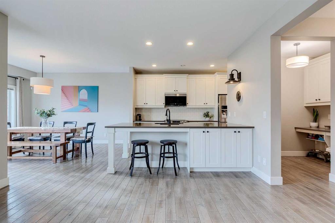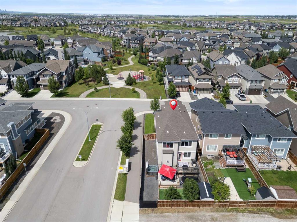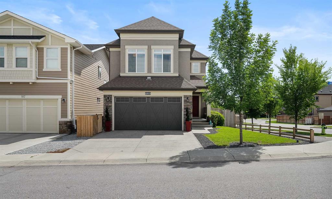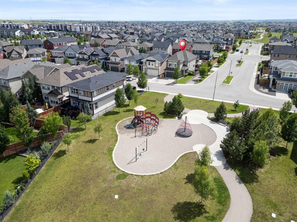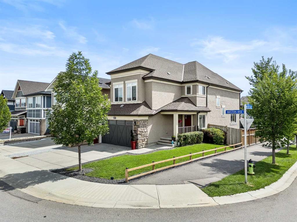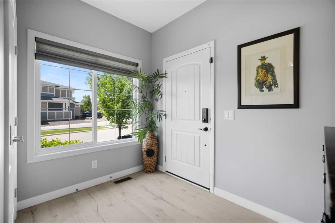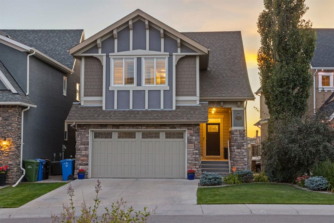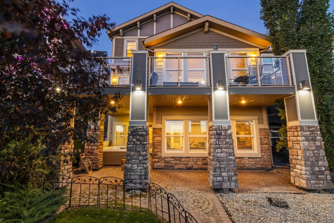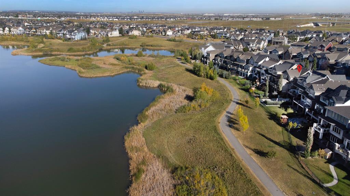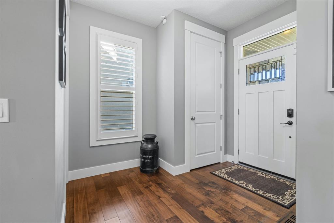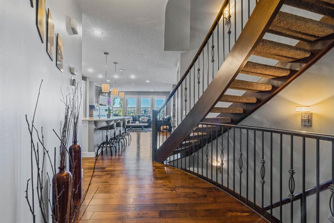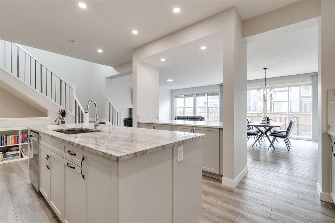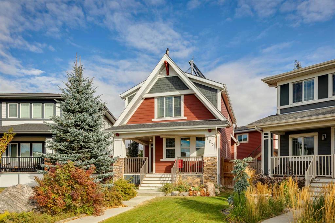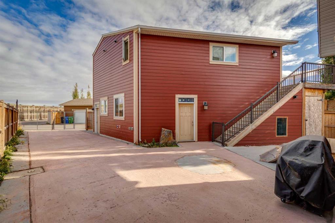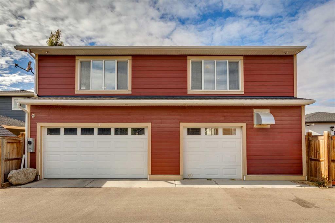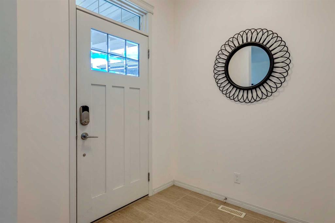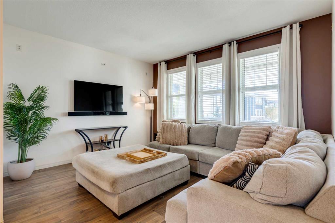318 Mahogany Manor SE
Calgary T3M 1X4
MLS® Number: A2254655
$ 875,900
3
BEDROOMS
2 + 1
BATHROOMS
1,533
SQUARE FEET
2014
YEAR BUILT
Welcome to this stunning executive bungalow in the sought-after community of Mahogany, where refined living meets exceptional comfort. Built by Morrison Homes, this residence offers a perfect blend of luxury, convenience, and relaxed estate-style living. As you enter, you'll be greeted by a bright and spacious main floor with soaring ceilings, a skylight that floods the space with natural light, and neutral tones that create a calm and welcoming atmosphere. The living room features built-in speakers, allowing you to effortlessly enjoy your favourite tunes with just a tap on your phone. Automated shades provide added convenience, adjusting to your preferences with ease. The under-soffit Gem Lights offer a customizable mood, allowing you to choose the perfect hue for any occasion. The main floor also includes a large primary bedroom with ample closet space and an elegant, spa-like ensuite. A second bathroom ensures comfort and convenience for guests or family. Downstairs, the fully developed lower level provides a wealth of additional living space, with two generously sized bedrooms, a cozy TV area, and a roughed-in wet bar, perfect for entertaining. Storage space is abundant, and the home is equipped with a water softener for added luxury. The home’s double garage includes an electric car plug-in service, catering to the modern homeowner’s needs. Pride of ownership is evident throughout the home, which showcases careful attention to detail and superior craftsmanship. Residents of Mahogany are treated to a picturesque lake, walking paths, and a wide array of amenities, ensuring there is always something to do or enjoy. Whether you’re relaxing at home or exploring the community, this property offers the best of both worlds—creature comforts in an estate-style setting. It’s not just a house; it’s a lifestyle.
| COMMUNITY | Mahogany |
| PROPERTY TYPE | Detached |
| BUILDING TYPE | House |
| STYLE | Bungalow |
| YEAR BUILT | 2014 |
| SQUARE FOOTAGE | 1,533 |
| BEDROOMS | 3 |
| BATHROOMS | 3.00 |
| BASEMENT | Finished, Full |
| AMENITIES | |
| APPLIANCES | Built-In Oven, Central Air Conditioner, Dishwasher, Dryer, Gas Cooktop, Microwave, Range Hood, Refrigerator, Washer, Water Softener, Window Coverings |
| COOLING | Central Air |
| FIREPLACE | Gas, Living Room, Mantle, Tile |
| FLOORING | Carpet, Hardwood, Tile |
| HEATING | Forced Air |
| LAUNDRY | Main Level, Sink |
| LOT FEATURES | Back Lane, Back Yard, City Lot, Front Yard, Low Maintenance Landscape, Rectangular Lot |
| PARKING | Double Garage Attached |
| RESTRICTIONS | Restrictive Covenant, Utility Right Of Way |
| ROOF | Asphalt Shingle |
| TITLE | Fee Simple |
| BROKER | CIR Realty |
| ROOMS | DIMENSIONS (m) | LEVEL |
|---|---|---|
| Bedroom | 11`10" x 10`9" | Basement |
| Bedroom | 11`10" x 11`10" | Basement |
| Game Room | 22`0" x 17`5" | Basement |
| 4pc Bathroom | Basement | |
| Laundry | 12`5" x 11`1" | Main |
| Bedroom - Primary | 13`8" x 12`11" | Main |
| 5pc Ensuite bath | Main | |
| 2pc Bathroom | Main | |
| Living Room | 17`8" x 16`10" | Main |
| Kitchen | 17`1" x 9`8" | Main |
| Dining Room | 12`8" x 8`8" | Main |
| Office | 11`5" x 8`11" | Main |

