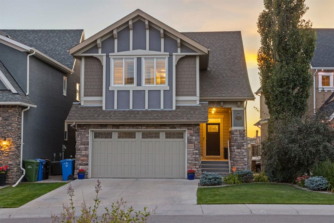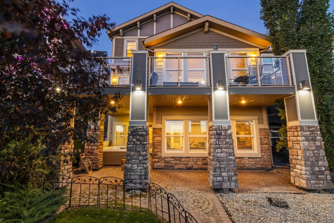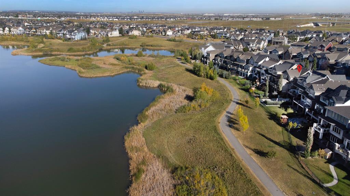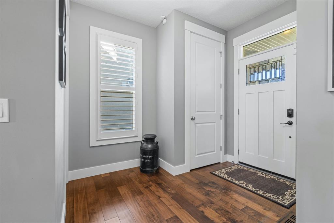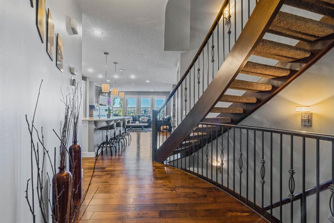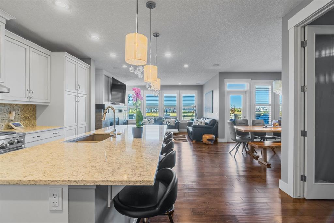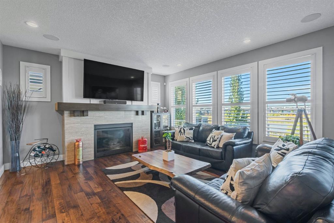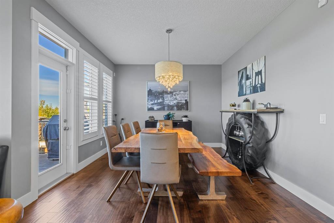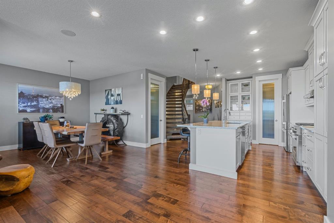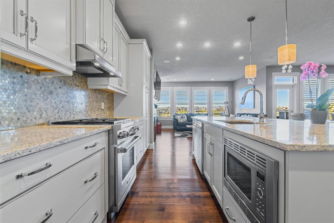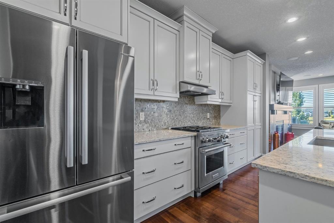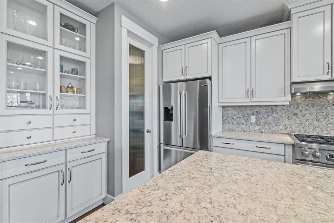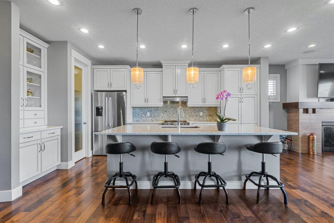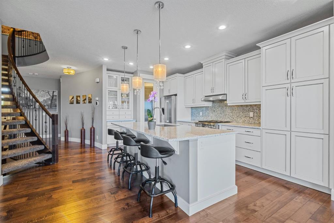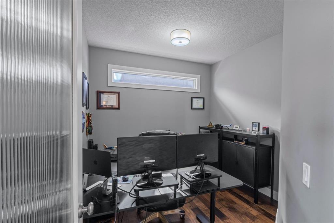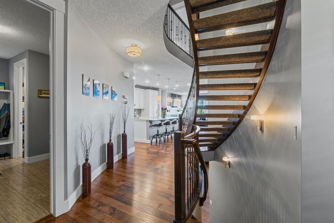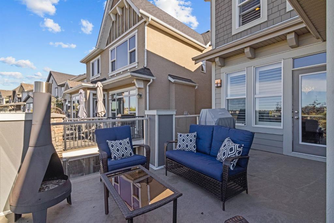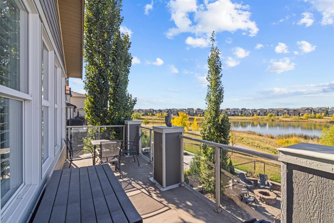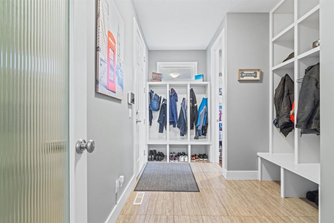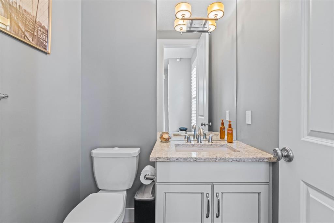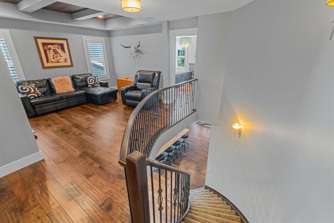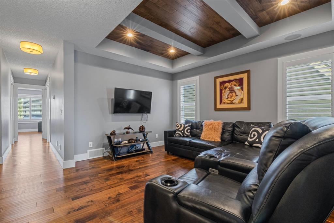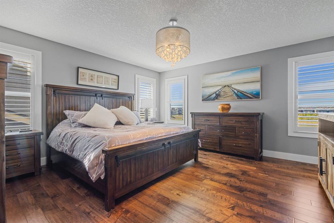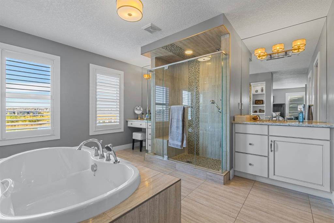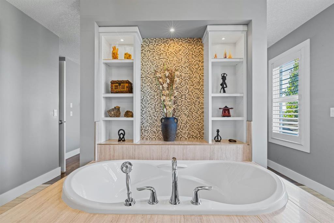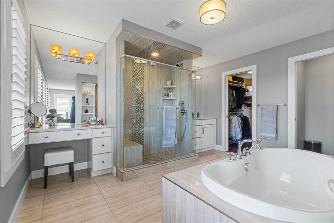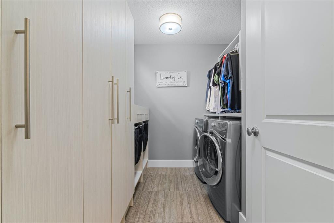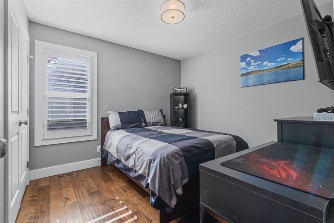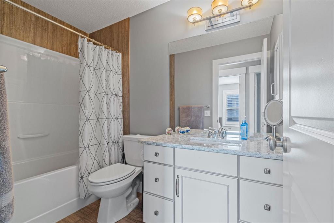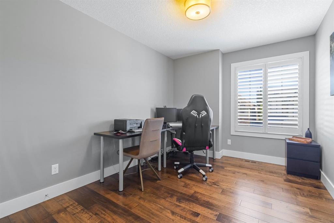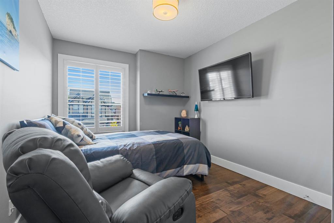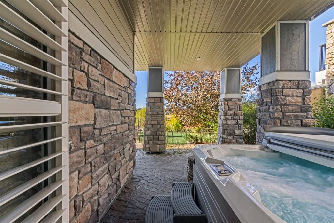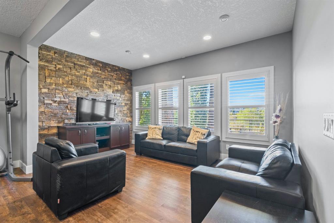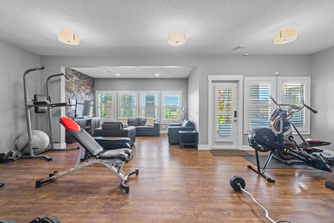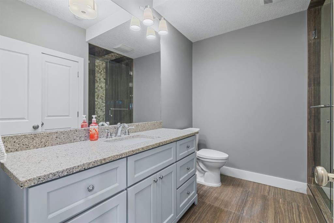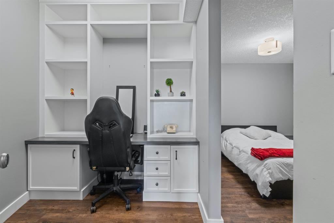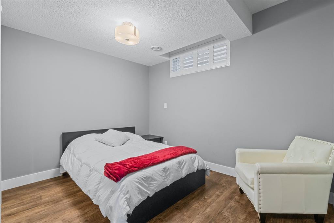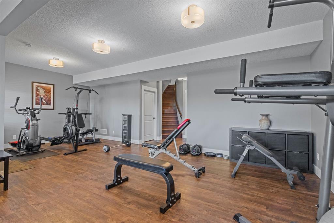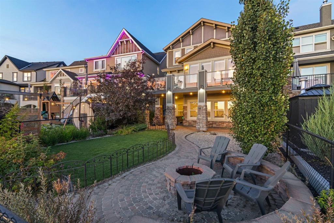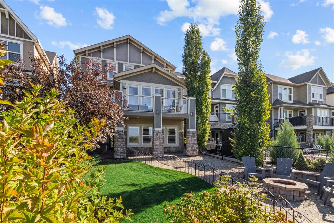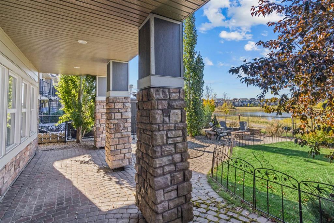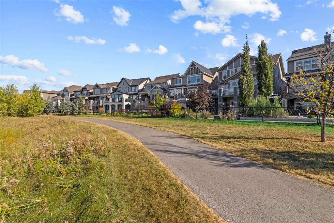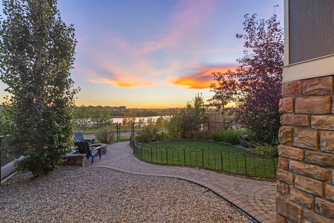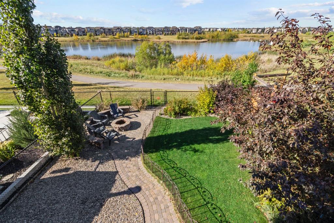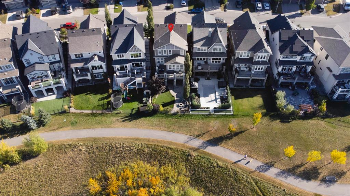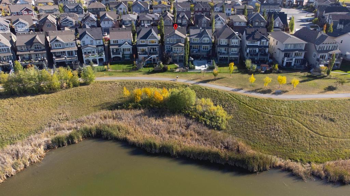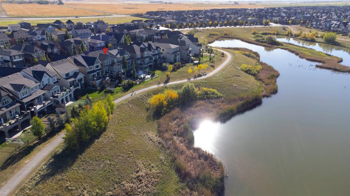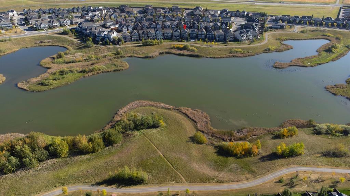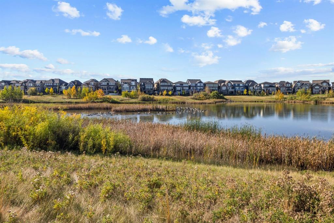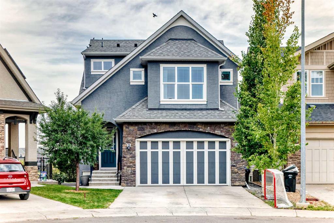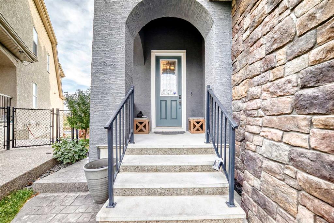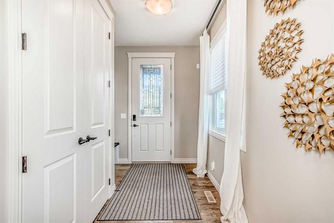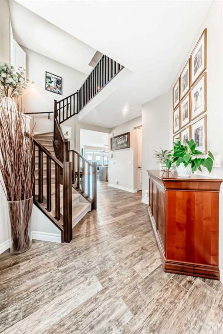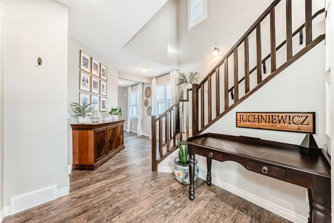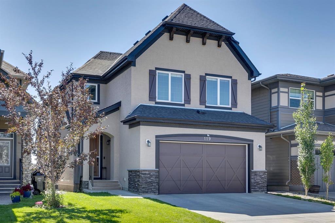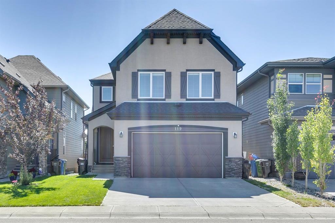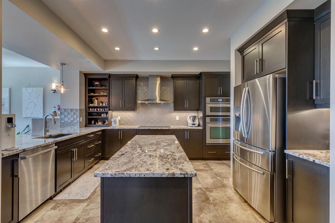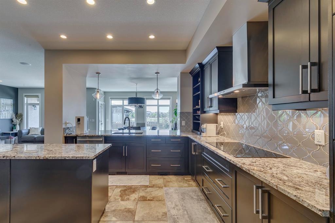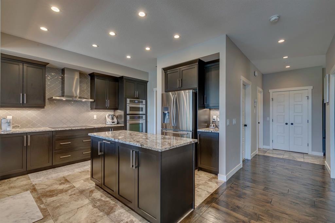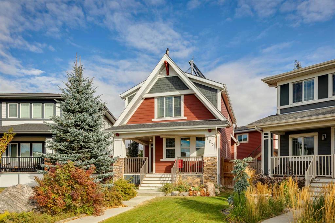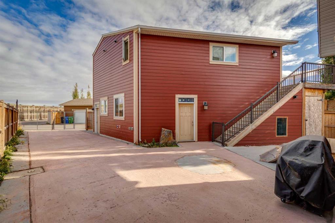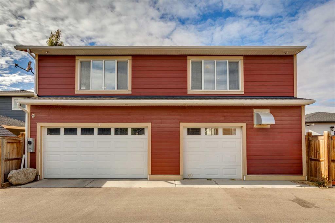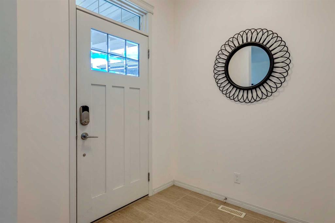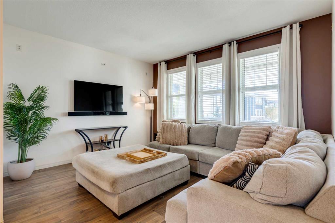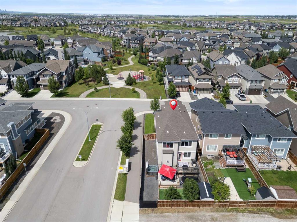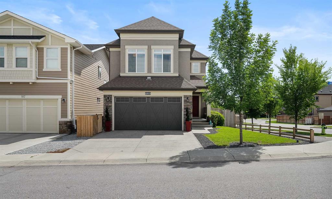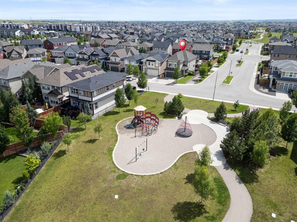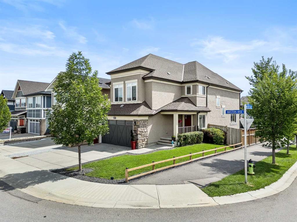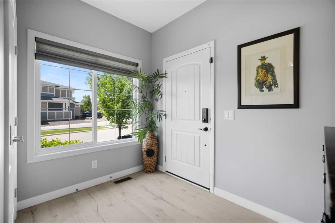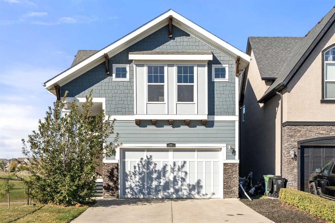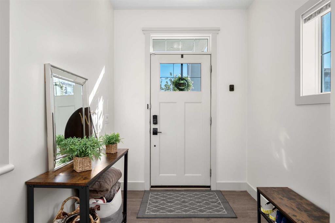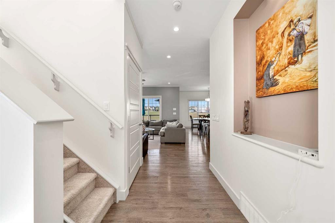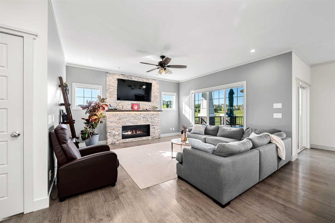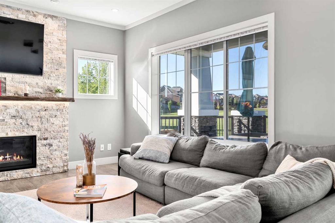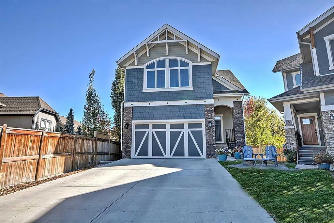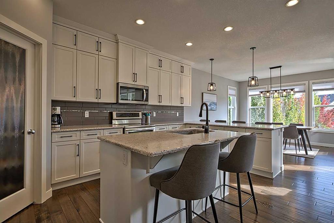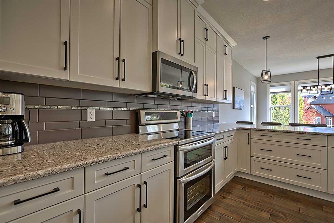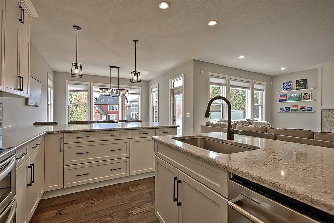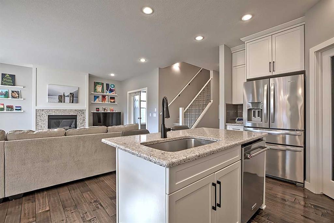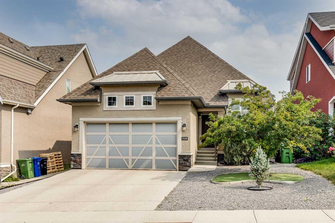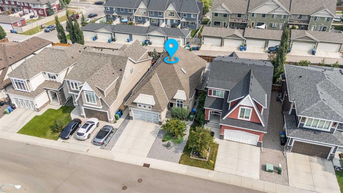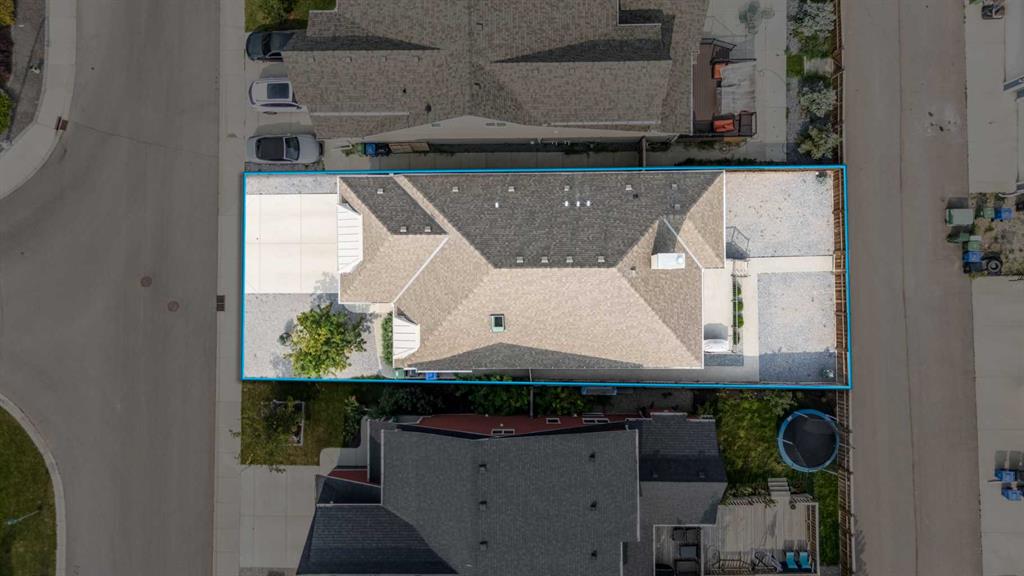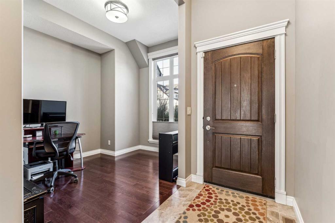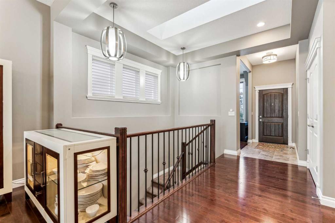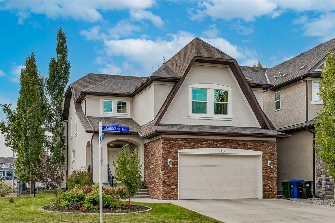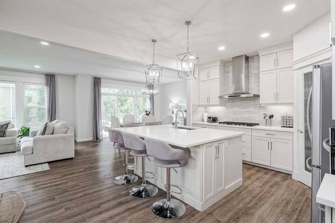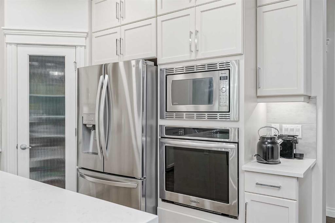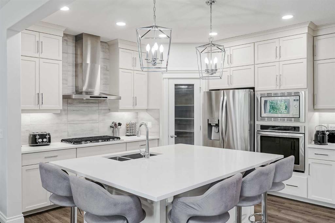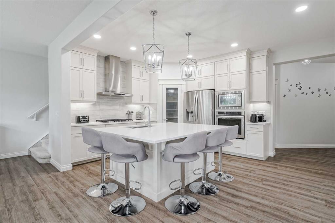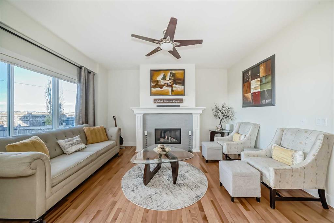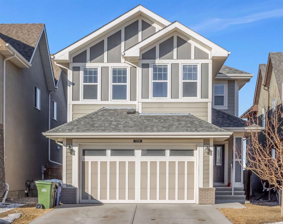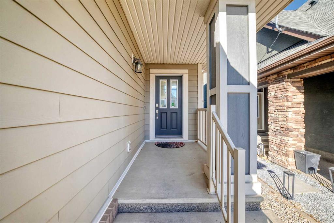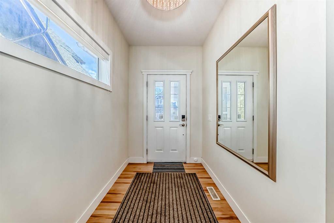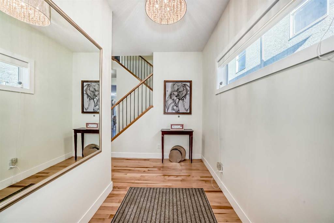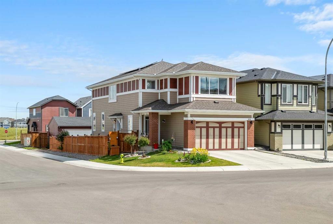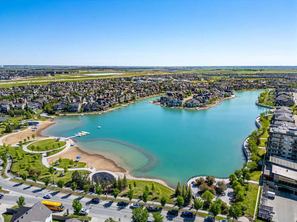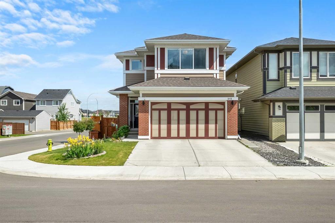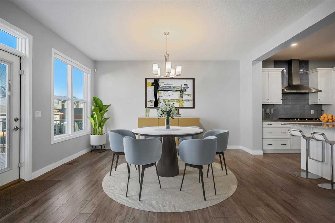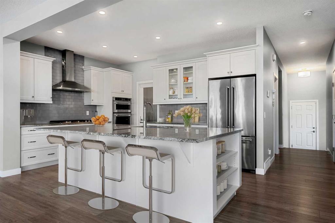67 Marquis Crescent SE
Calgary T3M 1X9
MLS® Number: A2259730
$ 1,050,000
5
BEDROOMS
3 + 1
BATHROOMS
2,581
SQUARE FEET
2013
YEAR BUILT
Wake up to breathtaking wetlands views every morning in this stunning 5 Bedroom 2 Storey Walk-Out home in Mahogany. With direct access to the pathways and serene natural surroundings, this home feels like your own private retreat, where trails for walking, biking, and exploring start right in your backyard. Step inside and prepare to be wowed by the open curved staircase, a showpiece that sets the stage for the elegance and warmth found throughout the home. The main floor was designed for both beauty and everyday function. The kitchen is a dream for anyone who loves to cook or gather, with high end appliances, quartz countertops, built-in storage, and a spacious walk-through pantry. The dining area opens onto the upper deck for easy indoor-outdoor living, while the family room with its cozy fireplace makes the perfect spot to wind down together. A dedicated den or office adds flexibility for working from home, studying, or simply keeping life organized. A full wall of windows floods the home with natural light and spectacular views. The mudroom is thoughtfully designed with built-in lockers and shelving, making it ideal for organizing everyone’s gear and everyday essentials, helping keep the home clutter-free. Upstairs is where this home truly shines for family living. On one side, the primary suite offers a peaceful retreat with a spa-inspired ensuite and direct access to the central laundry room. On the other, three spacious bedrooms are anchored by a central bonus room with beautiful coffered ceilings, the perfect hub for movie nights, games, or homework. This split design gives everyone their own space while still keeping family at the heart of it all. The walkout basement is built for entertaining and also features the 5th bedroom with a full bath. There is a media space with feature stone wall, a built-in study nook, and a large open family area. Outside, the yard feels like an extension of the natural landscape with a firepit for late-night chats, low-maintenance landscaping, and direct access to the pathway system. The upper deck provides the perfect spot to relax and enjoy the wetlands views. Every detail has been carefully thought out, from the gorgeous hardwood floors on both the main and upper levels, to the heated garage with custom storage, built-in closet organizers, a 75-gallon hot water tank (2023), a home sound system, air conditioning, underground sprinklers, and more. Nestled in Calgary’s beloved lake community, this home offers year-round lake activities, from swimming and paddleboarding in summer to skating and bonfires in winter, with schools, shopping, and dining all nearby. This is a home designed for real life, where family memories are made, where weekends bring lake adventures, and evenings end gathered by the fire with the with wetlands as your backdrop.
| COMMUNITY | Mahogany |
| PROPERTY TYPE | Detached |
| BUILDING TYPE | House |
| STYLE | 2 Storey |
| YEAR BUILT | 2013 |
| SQUARE FOOTAGE | 2,581 |
| BEDROOMS | 5 |
| BATHROOMS | 4.00 |
| BASEMENT | Full |
| AMENITIES | |
| APPLIANCES | Central Air Conditioner, Dishwasher, Garage Control(s), Gas Stove, Microwave, Refrigerator, Window Coverings |
| COOLING | Central Air |
| FIREPLACE | Gas |
| FLOORING | Carpet, Ceramic Tile, Hardwood |
| HEATING | Forced Air |
| LAUNDRY | Laundry Room, Upper Level |
| LOT FEATURES | Backs on to Park/Green Space, Low Maintenance Landscape, See Remarks, Underground Sprinklers, Wetlands |
| PARKING | Double Garage Attached, Heated Garage |
| RESTRICTIONS | None Known |
| ROOF | Asphalt Shingle |
| TITLE | Fee Simple |
| BROKER | RE/MAX Landan Real Estate |
| ROOMS | DIMENSIONS (m) | LEVEL |
|---|---|---|
| 3pc Bathroom | 9`0" x 8`2" | Basement |
| Bedroom | 9`3" x 11`5" | Basement |
| Family Room | 15`3" x 9`6" | Basement |
| Office | 7`8" x 8`6" | Basement |
| Game Room | 25`10" x 11`8" | Basement |
| Furnace/Utility Room | 10`3" x 24`8" | Basement |
| 2pc Bathroom | 5`3" x 4`11" | Main |
| Dining Room | 11`2" x 11`7" | Main |
| Kitchen | 15`8" x 19`0" | Main |
| Living Room | 15`10" x 15`0" | Main |
| Mud Room | 13`0" x 8`6" | Main |
| Office | 10`11" x 9`8" | Main |
| 4pc Bathroom | 4`11" x 8`11" | Upper |
| 4pc Ensuite bath | 12`10" x 16`7" | Upper |
| Bedroom | 9`3" x 12`2" | Upper |
| Bedroom | 10`3" x 15`10" | Upper |
| Bedroom | 10`2" x 10`4" | Upper |
| Bedroom - Primary | 14`9" x 15`5" | Upper |
| Laundry | 7`5" x 9`11" | Upper |
| Bonus Room | 10`1" x 13`9" | Upper |

