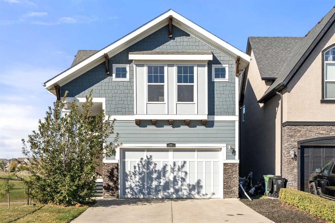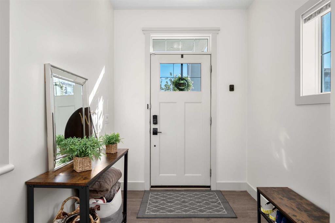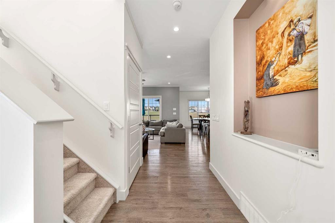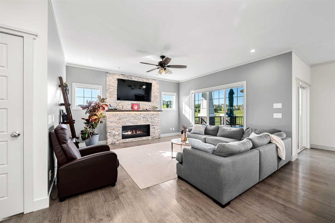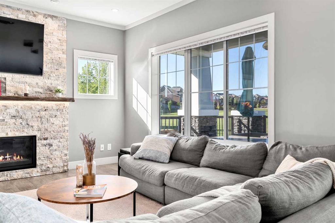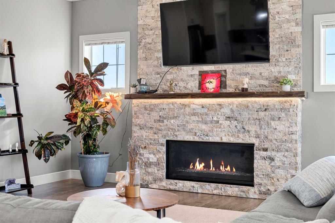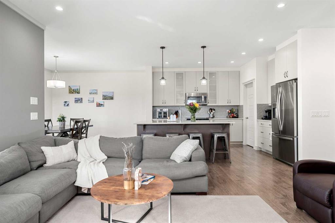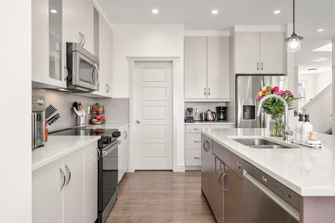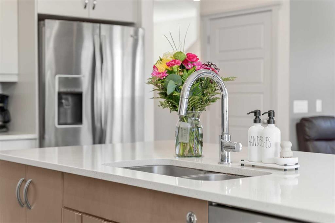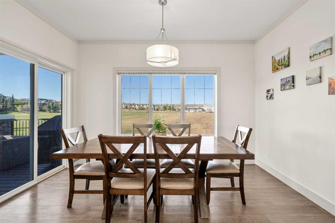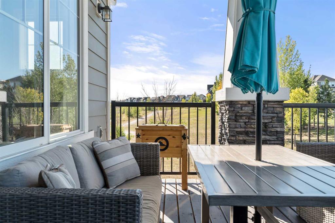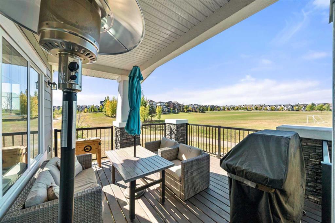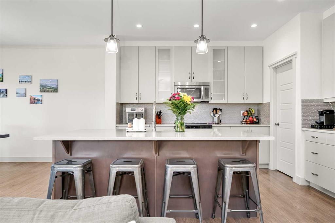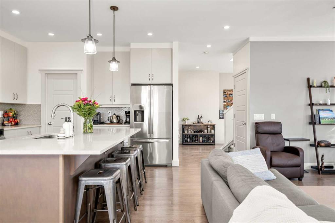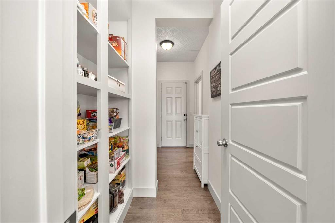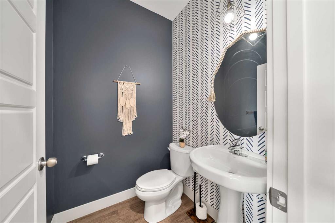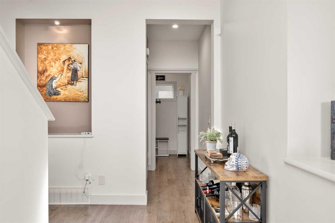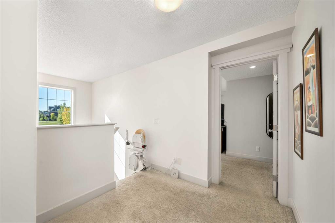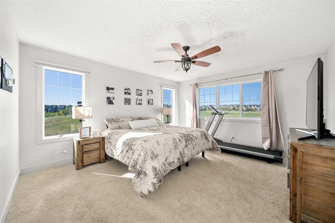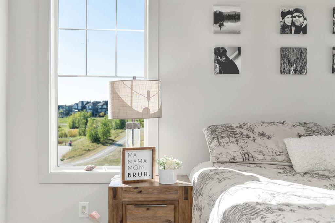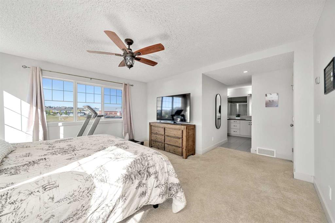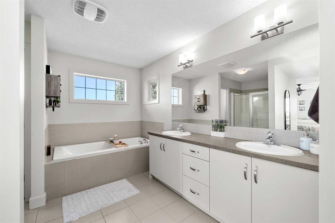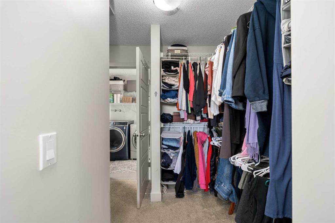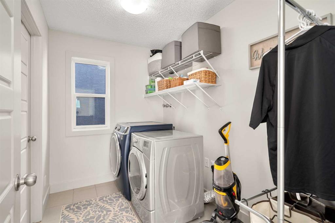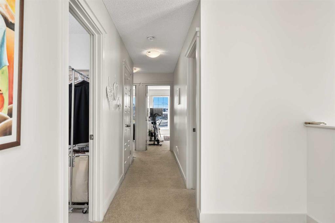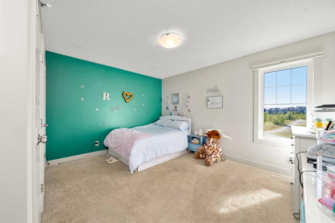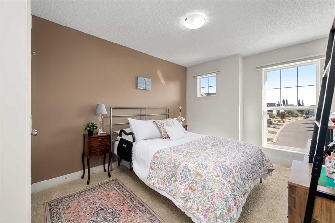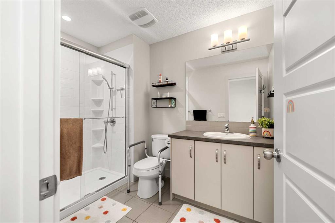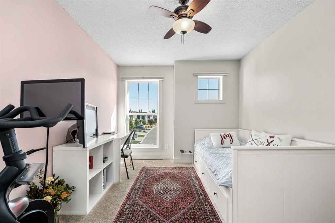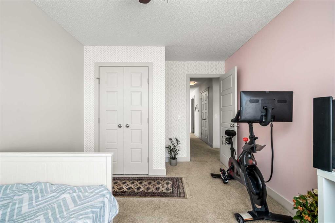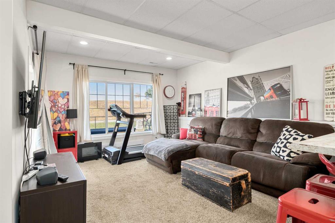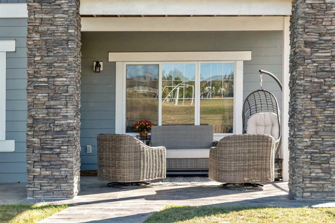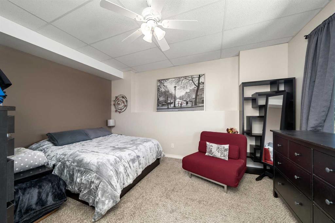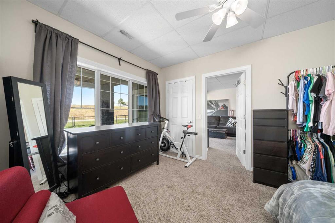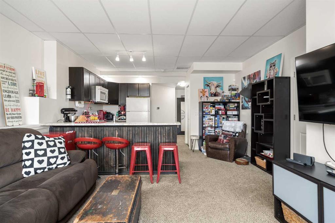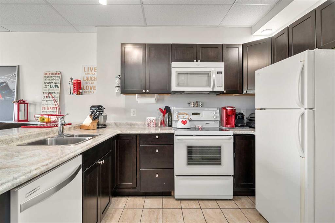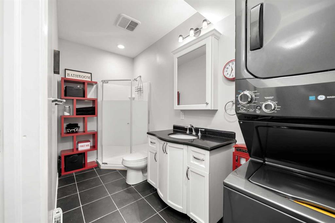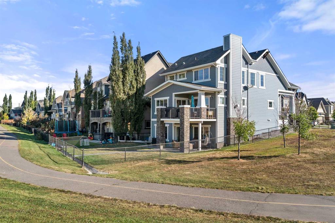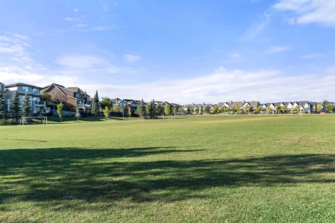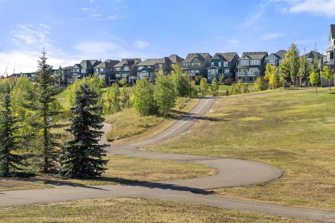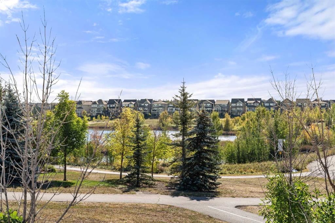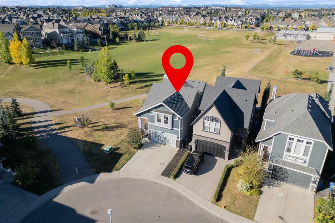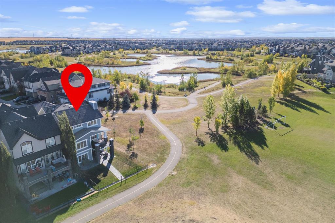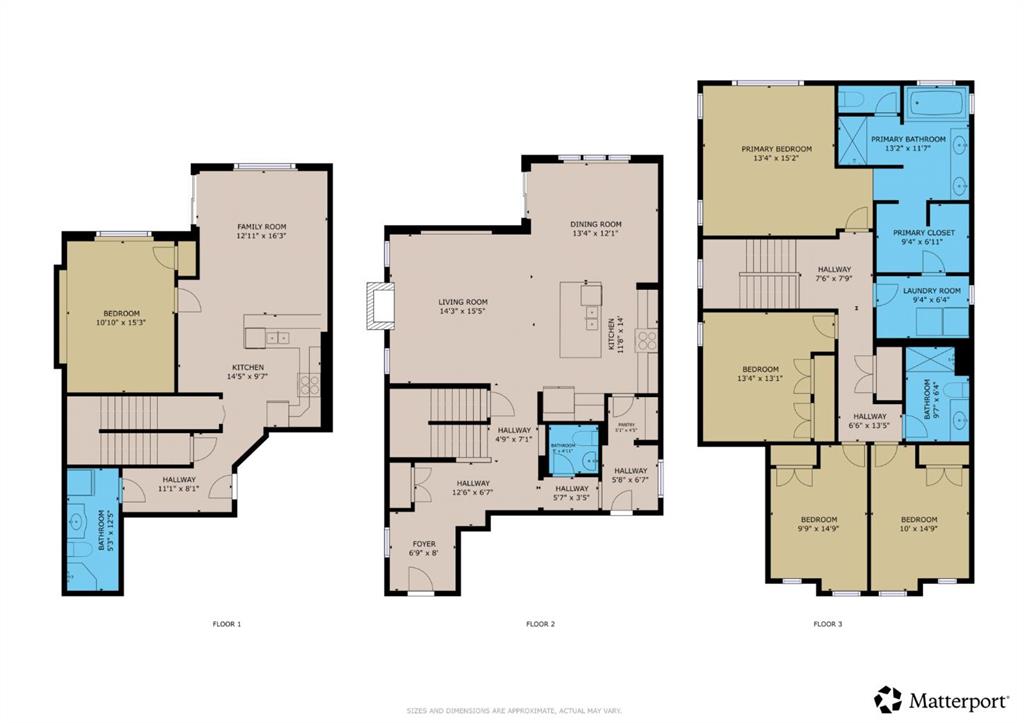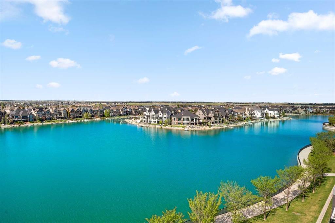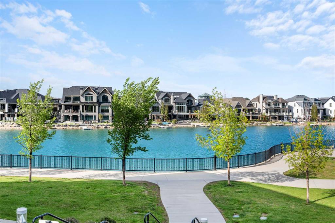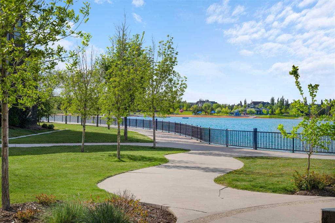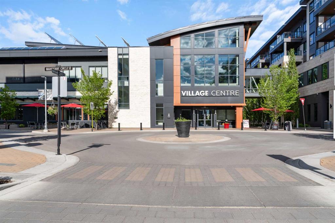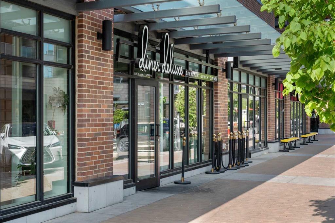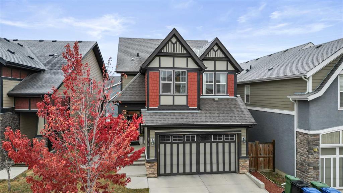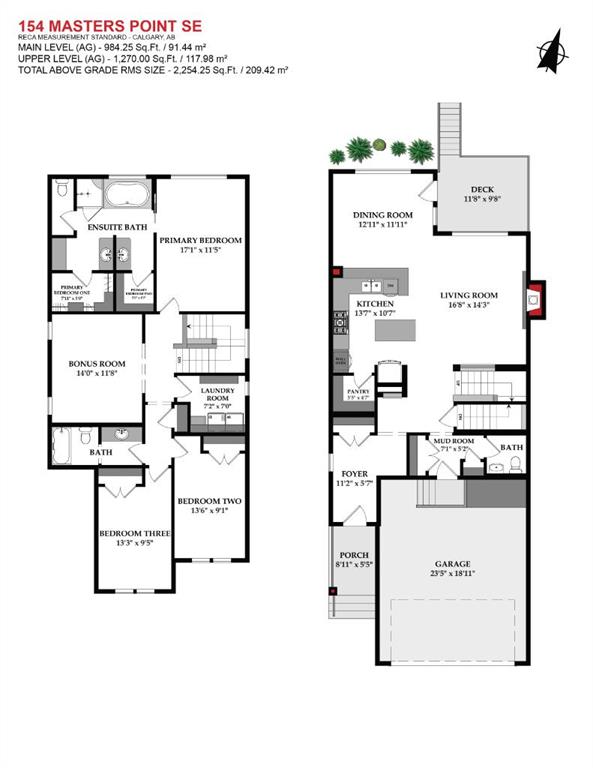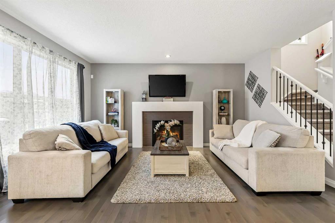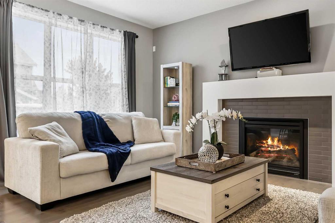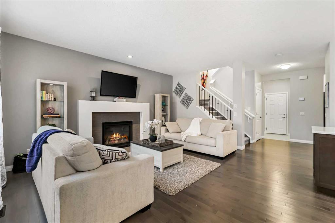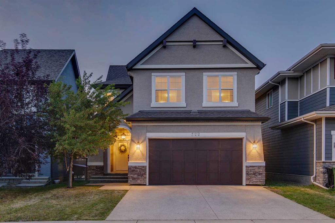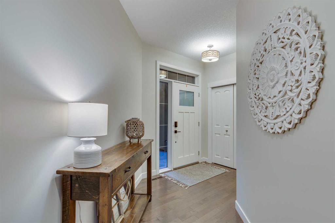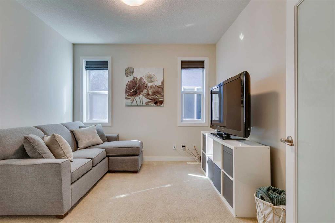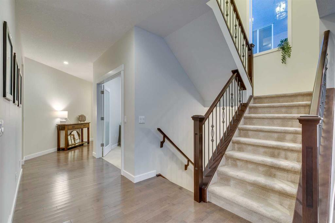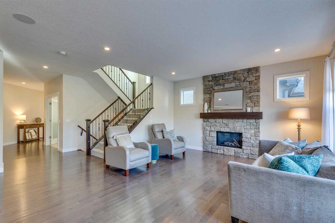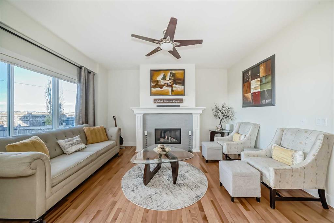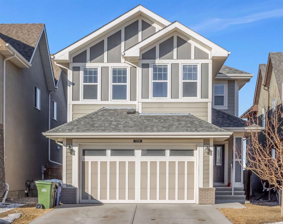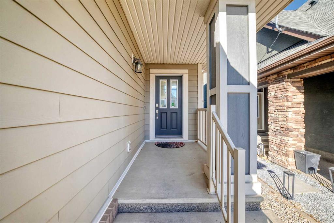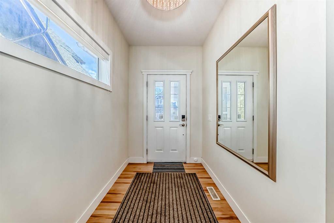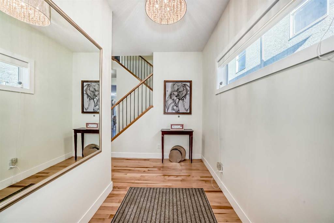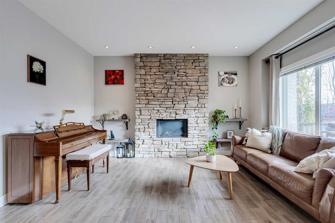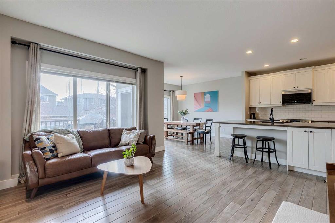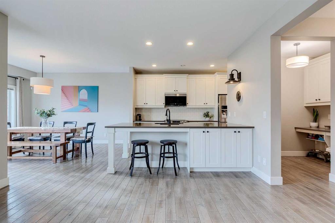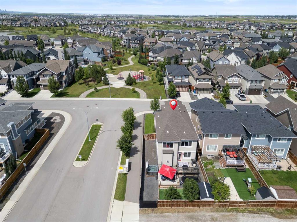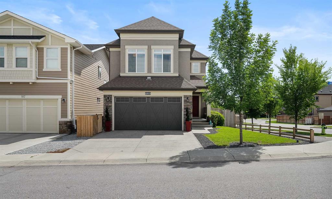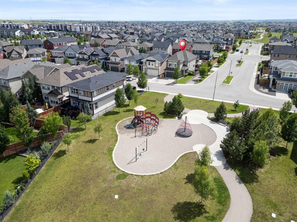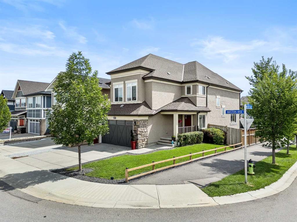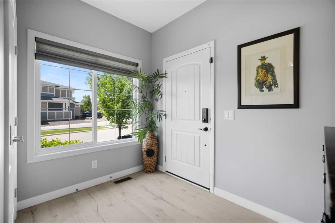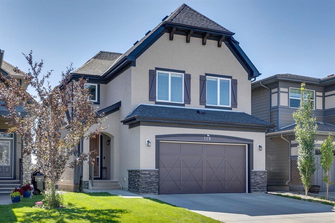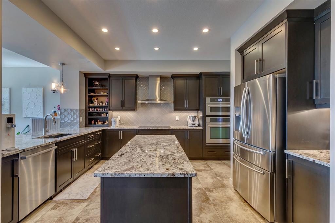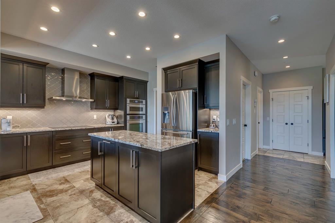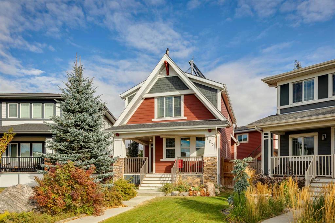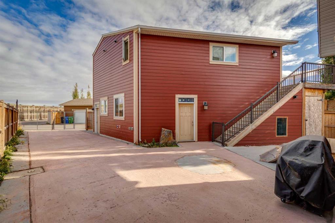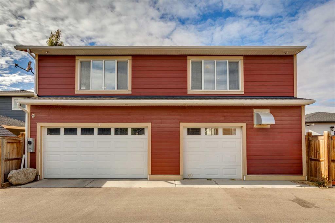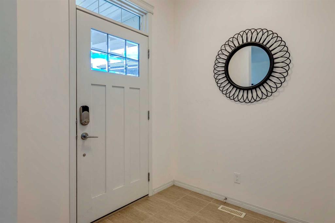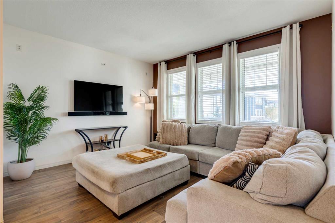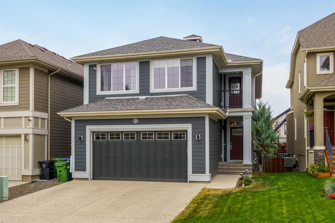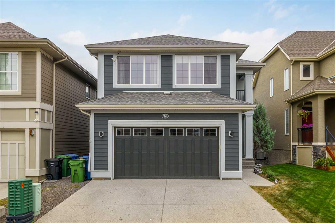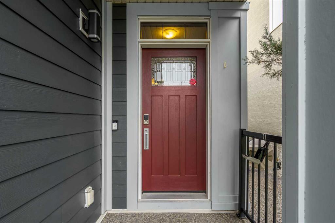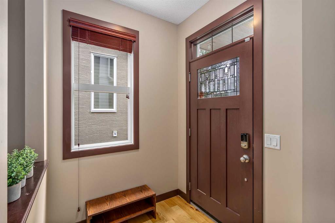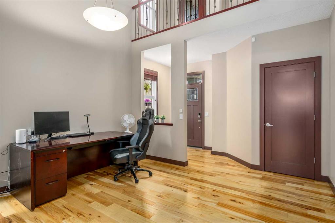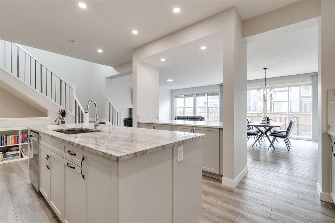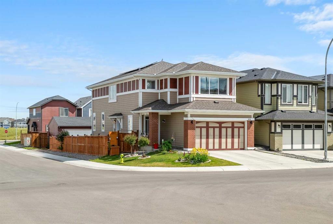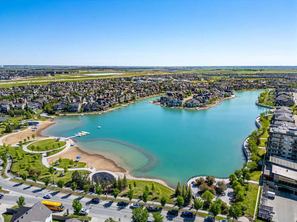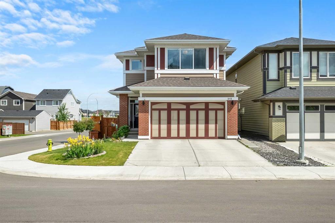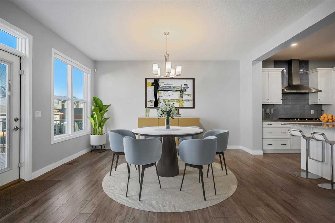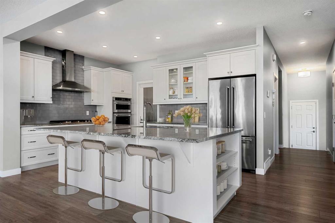49 Marquis Grove SE
Calgary T3M 1M5
MLS® Number: A2259116
$ 934,900
5
BEDROOMS
3 + 1
BATHROOMS
2,321
SQUARE FEET
2013
YEAR BUILT
HUGE PRICE REDUCTION!!! INCREDIBLE VALUE!!! Take advantage of the rare opportunity to own a gorgeous family home on a corner lot in the award-winning lake community of Mahogany! This large two-story home is directly adjacent to Mahogany’s scenic naturalized wetlands, green space, and the local park/school. This makes this home the perfect place for your kids to run off some energy at the school fields behind the home, and then have a peaceful evening walk around the wetlands and enjoy the many species of birds and small animals that live there! The 5 bedroom, 3.5 bathroom layout of this home can easily accommodate large families - even featuring a second laundry room, a 3 piece bathroom, and a kitchen in the walkout basement - perfect for multi-generational living, or for use as an illegal suite. Step inside this beautiful home to discover an open-concept main floor flooded with natural light. Here, quartz countertops, stainless-steel appliances and a generous centre island create the perfect hub for both everyday meals and entertaining. The main living room of the home features a gas fireplace and large windows overlooking the green space behind the home. A refined dining area sits directly adjacent to the living room and kitchen, with plenty of room for a large table, and allows direct access onto your west facing back deck. A walk-through pantry, a large mud room, and a 2-piece bathroom complete the main floor of the home.Upstairs, the primary suite is a private retreat complete with a large spa-style ensuite—featuring dual vanities, a large shower, a luxurious soaking tub—and an expansive walk-through closet, which is conveniently located directly next to your laundry room! Three additional good-sized bedrooms and a full 4 piece bathroom upstairs make this home the perfect hub for your family! The fully finished walk-out basement elevates multigenerational living with its own full kitchen, eating bar, and a spacious family room that opens onto a covered stamped concrete patio. Whether you need private quarters for in-laws or a comfortable illegal guest suite, this versatile lower level delivers. This home includes lake access, and is situated just steps from gorgeous walking paths, a conservation area, parks, and schools, this stylish home blends sophisticated living with community convenience. Don’t miss the opportunity to make it yours—contact us today to schedule a showing!
| COMMUNITY | Mahogany |
| PROPERTY TYPE | Detached |
| BUILDING TYPE | House |
| STYLE | 2 Storey |
| YEAR BUILT | 2013 |
| SQUARE FOOTAGE | 2,321 |
| BEDROOMS | 5 |
| BATHROOMS | 4.00 |
| BASEMENT | Full |
| AMENITIES | |
| APPLIANCES | Central Air Conditioner, Dishwasher, Dryer, Electric Stove, Microwave, Tankless Water Heater, Washer, Washer/Dryer, Window Coverings |
| COOLING | Central Air |
| FIREPLACE | Gas |
| FLOORING | Carpet, Tile, Vinyl Plank |
| HEATING | Forced Air, Natural Gas |
| LAUNDRY | Laundry Room, Lower Level, Multiple Locations, Upper Level |
| LOT FEATURES | Back Yard, Backs on to Park/Green Space, Corner Lot, Landscaped, No Neighbours Behind, Rectangular Lot, Street Lighting |
| PARKING | Concrete Driveway, Double Garage Attached, Driveway, Garage Door Opener, Heated Garage |
| RESTRICTIONS | Easement Registered On Title, Restrictive Covenant |
| ROOF | Asphalt Shingle |
| TITLE | Fee Simple |
| BROKER | RE/MAX First |
| ROOMS | DIMENSIONS (m) | LEVEL |
|---|---|---|
| 3pc Bathroom | 5`3" x 12`6" | Basement |
| Family Room | 13`0" x 14`5" | Basement |
| Kitchen | 7`10" x 11`3" | Basement |
| Bedroom | 10`9" x 15`3" | Basement |
| Furnace/Utility Room | 8`6" x 8`8" | Basement |
| Storage | 3`1" x 11`9" | Basement |
| 2pc Bathroom | 5`0" x 5`0" | Main |
| Entrance | 6`7" x 8`0" | Main |
| Living Room | 14`0" x 15`0" | Main |
| Kitchen | 11`8" x 13`4" | Main |
| Dining Room | 12`0" x 13`0" | Main |
| Mud Room | 6`8" x 6`7" | Main |
| Bedroom - Primary | 13`6" x 15`2" | Upper |
| Bedroom | 11`0" x 13`1" | Upper |
| Bedroom | 9`10" x 13`1" | Upper |
| Bedroom | 9`10" x 14`8" | Upper |
| Laundry | 6`3" x 9`4" | Upper |
| 3pc Bathroom | 6`4" x 9`10" | Upper |
| 5pc Ensuite bath | 11`8" x 13`0" | Upper |

