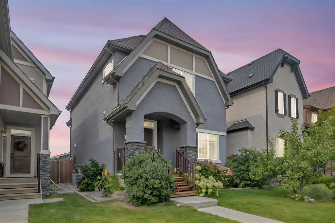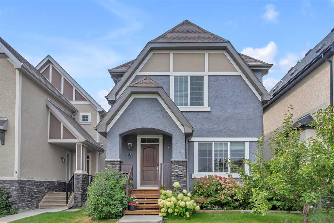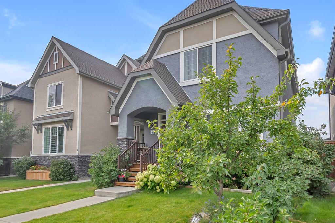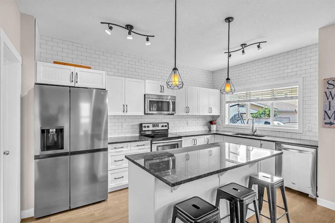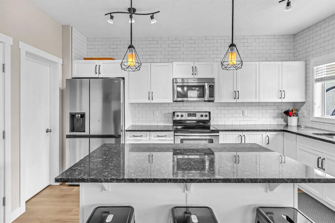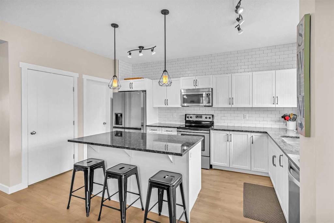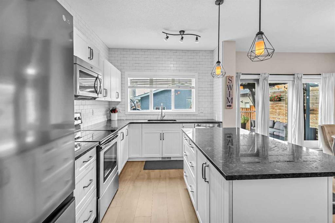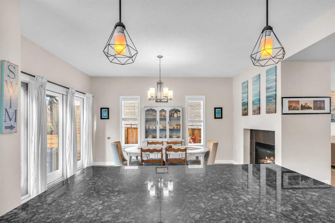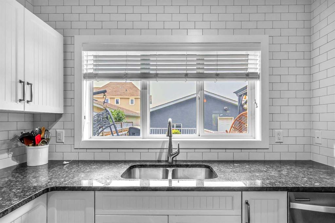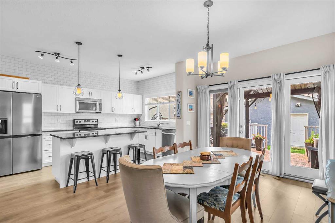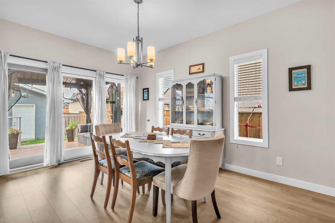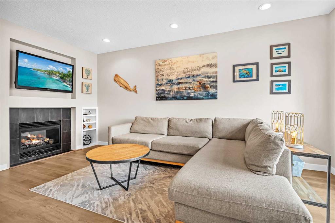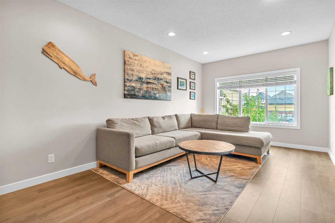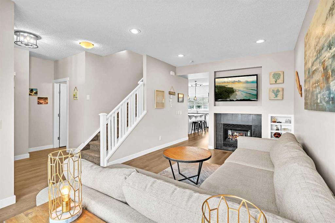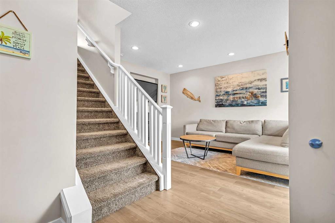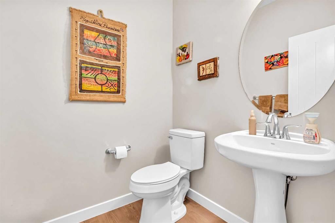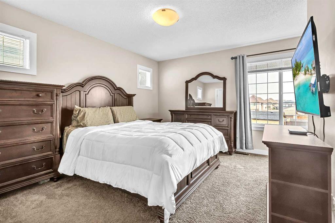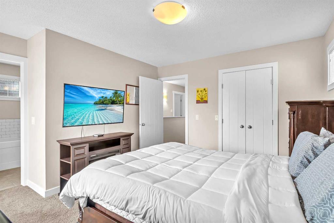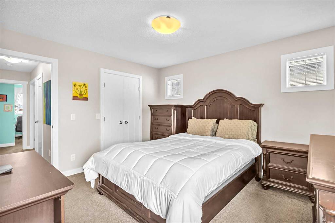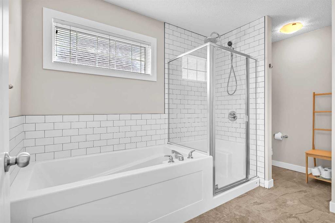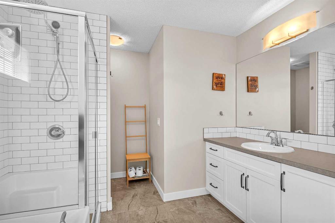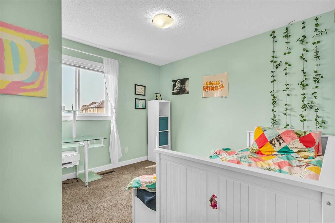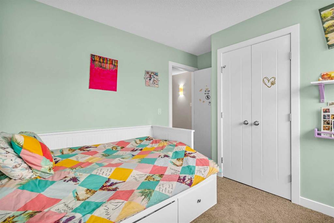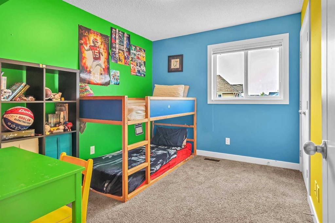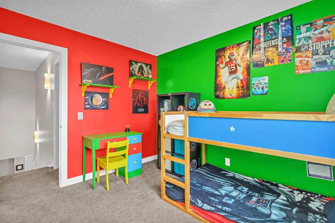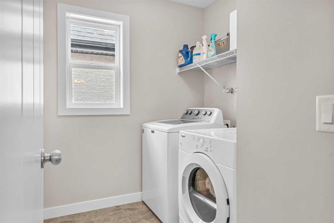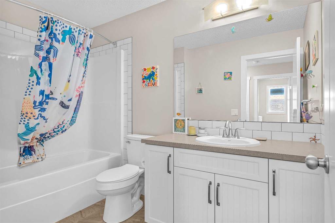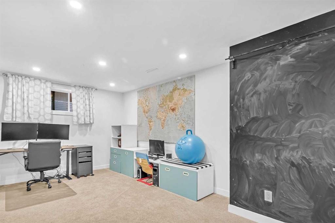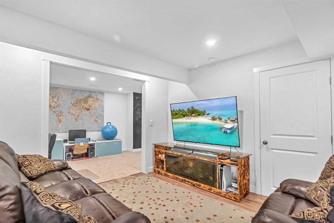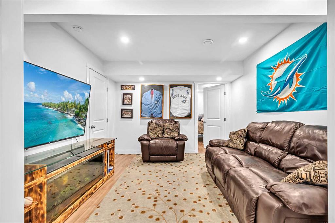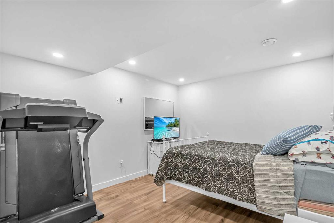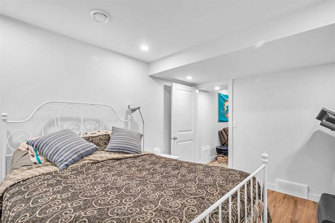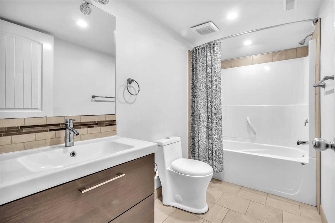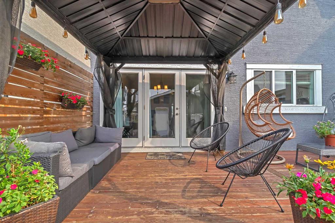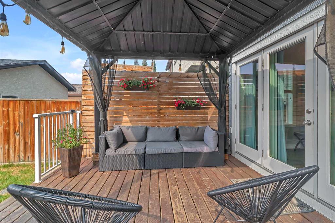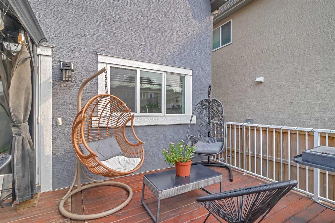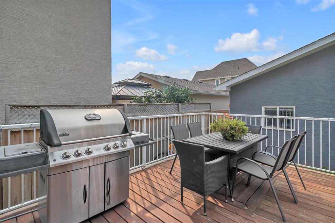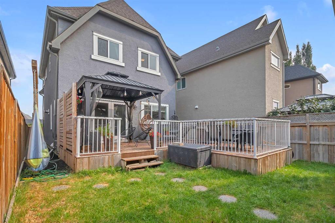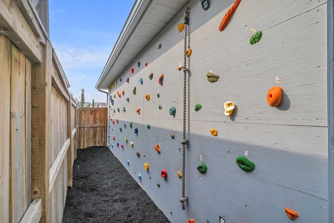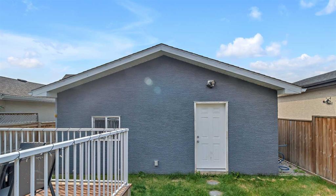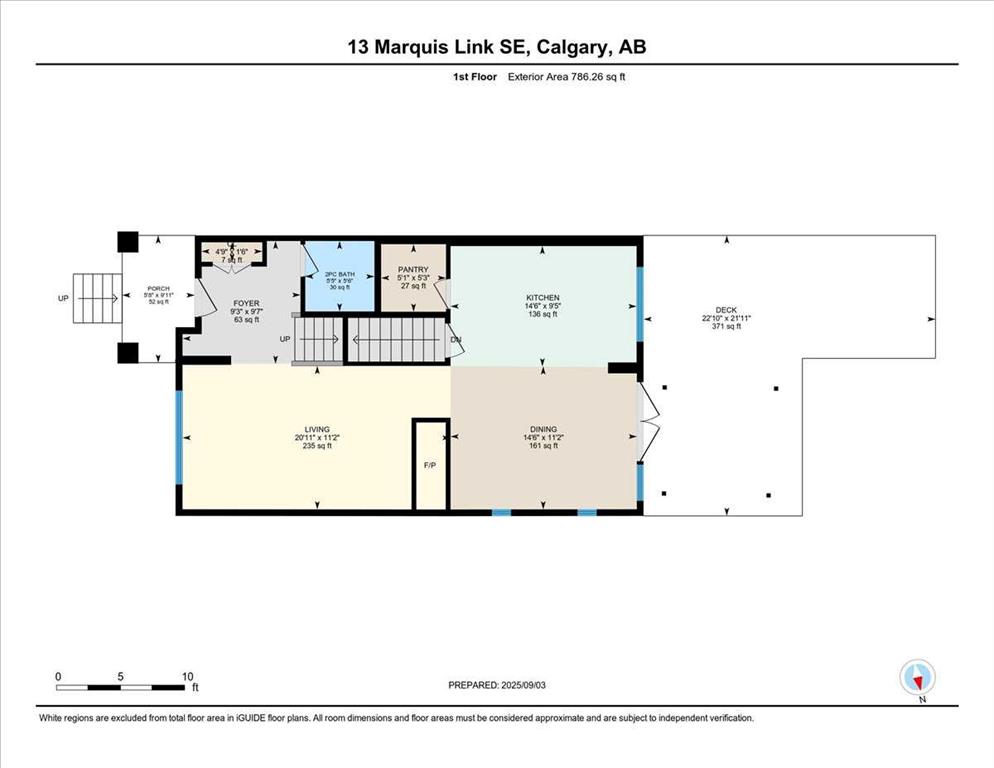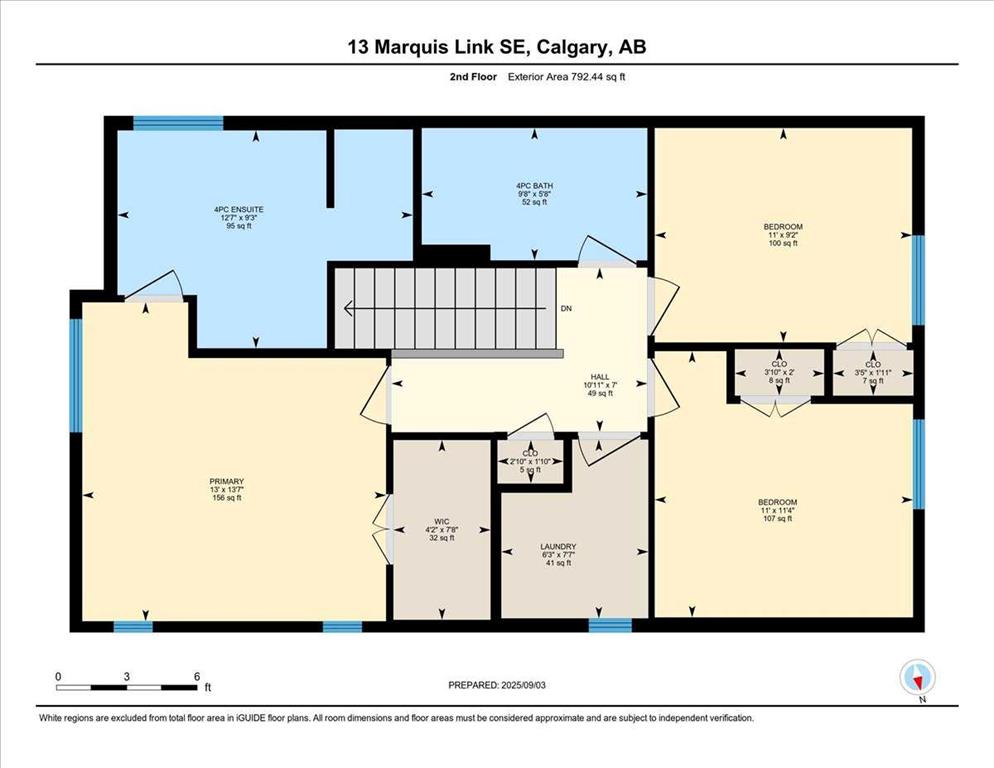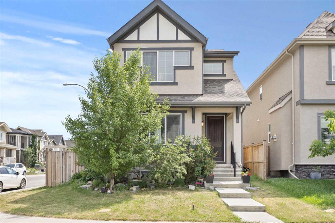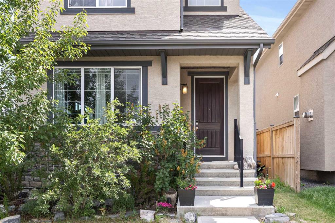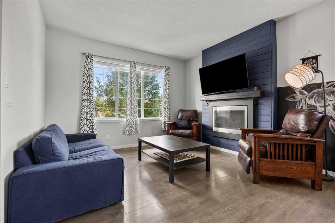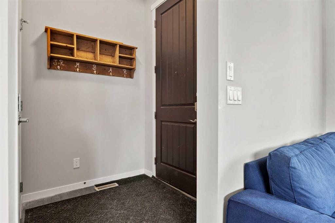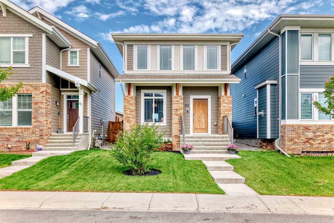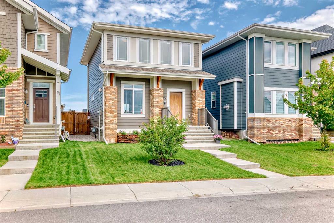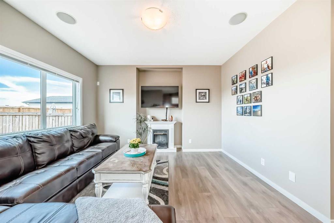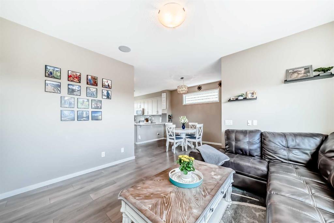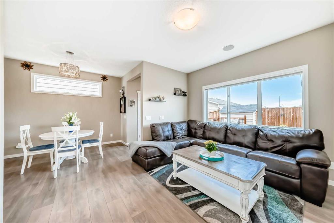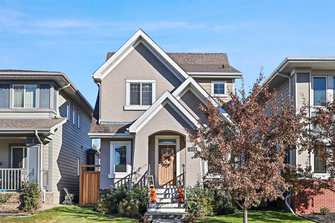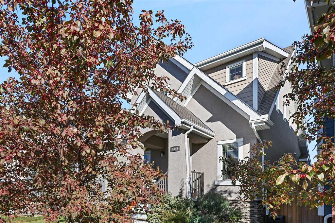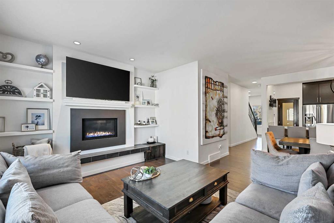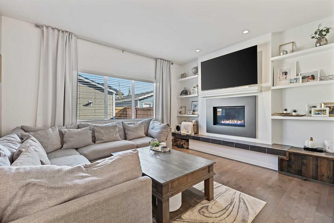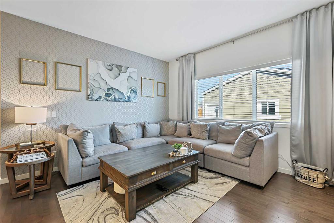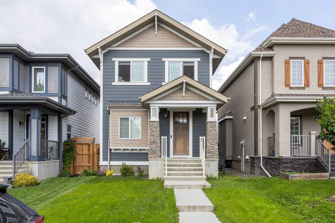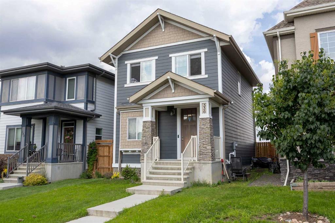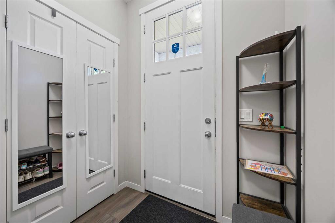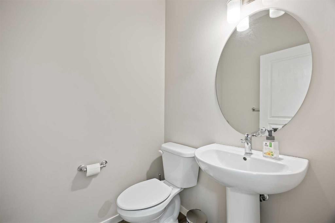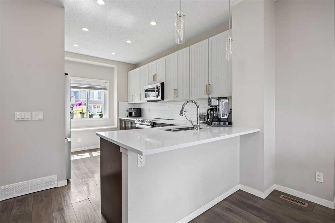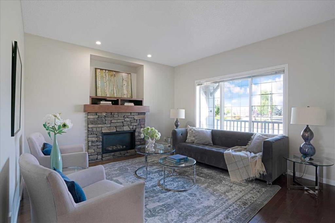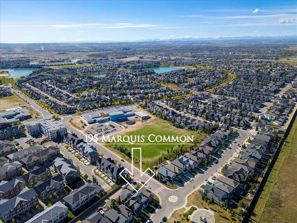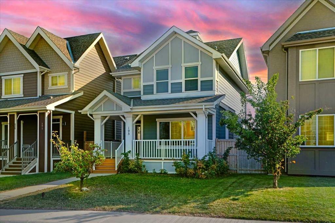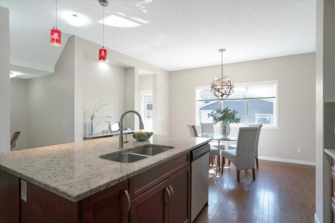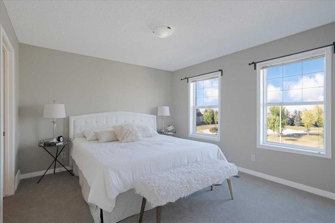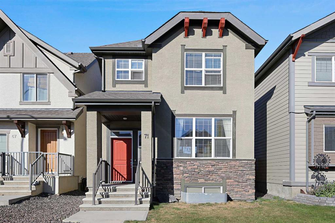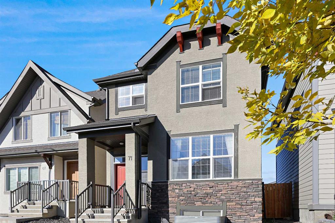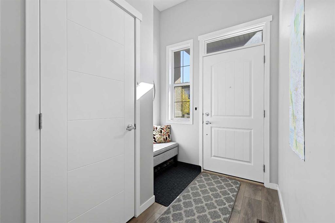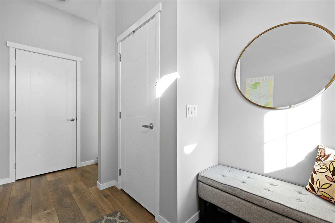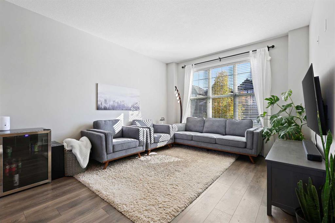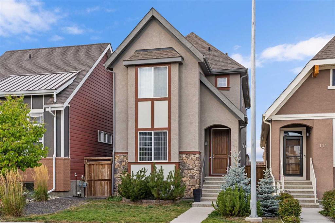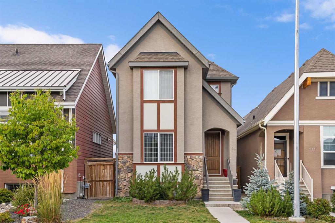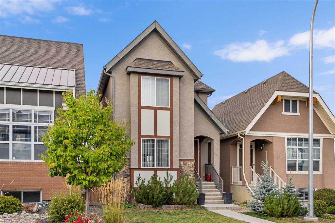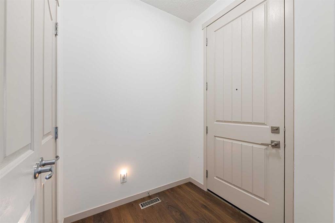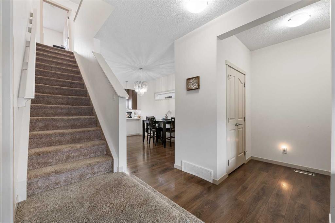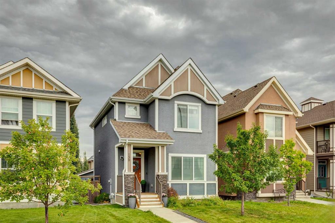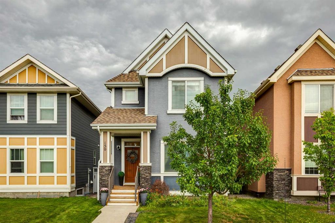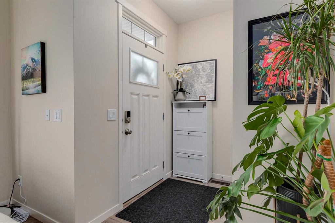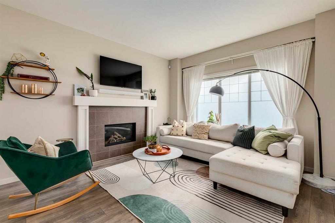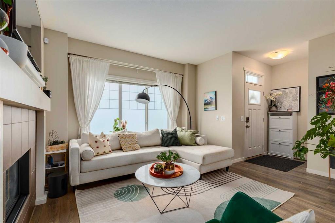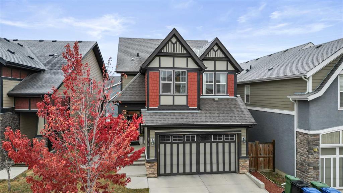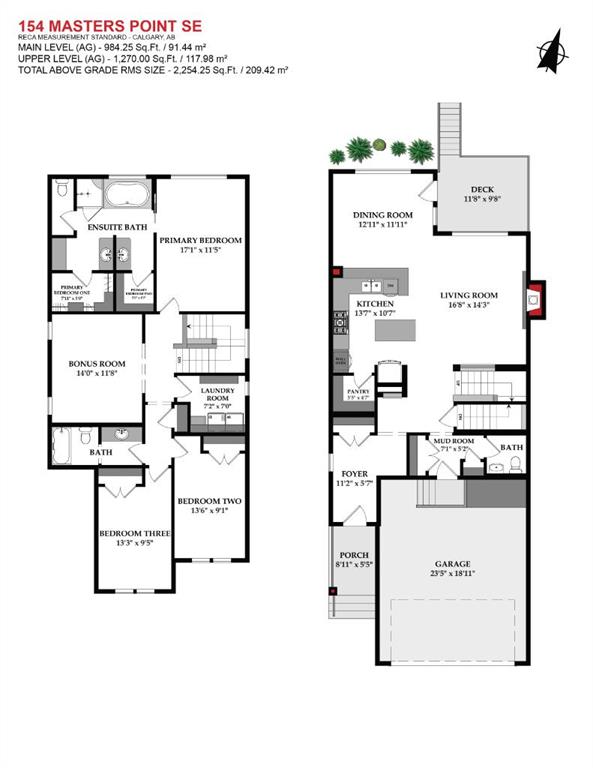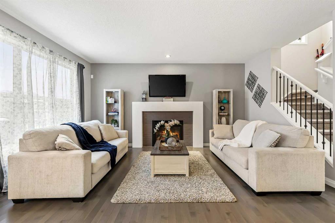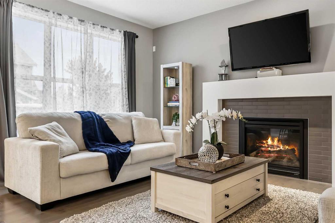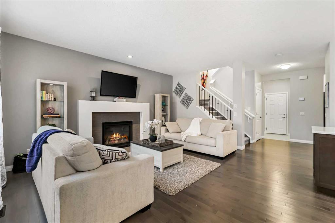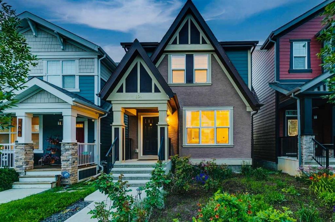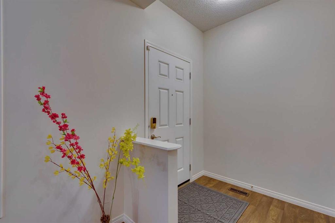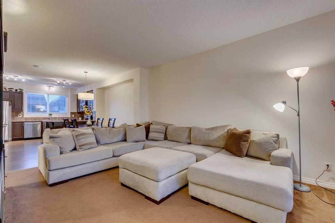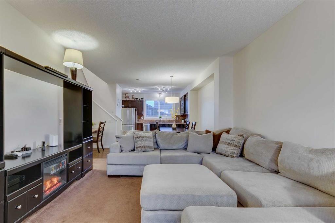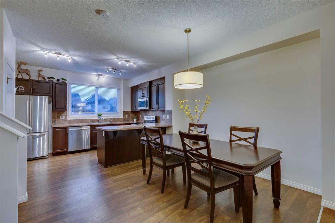13 Marquis Link SE
Calgary T3M 1Z5
MLS® Number: A2254050
$ 679,900
3
BEDROOMS
3 + 1
BATHROOMS
1,578
SQUARE FEET
2013
YEAR BUILT
This is the one you’ve been waiting for! Step into this stunning 2-storey, 3 bedroom, 3.5 bathroom home that checks every box. With a west-facing backyard and huge deck, evenings will be filled with sunshine, BBQs, and relaxing sunsets. Plus, the oversized detached double garage gives you all the space you need for vehicles, toys, or a workshop. Inside, you’ll love the brand new laminate floors and peace of mind from a new furnace. The chef’s kitchen shines with granite countertops, stainless steel appliances, pantry, and endless cupboard space. Entertain with ease around the cozy 2-sided fireplace that connects your dining and living spaces. Need room to spread out? The finished basement is a dream, complete with a huge den/office, TV room, playroom, and full bathroom—perfect for kids, guests, or movie nights. Upstairs, retreat to the large primary suite with walk-in closet and ensuite. Two more bedrooms, a full bathroom, and the convenience of upstairs laundry make this floor ideal for family living. With its thoughtful updates, versatile living spaces, and unbeatable backyard, this home has it all—move-in ready and waiting for you!
| COMMUNITY | Mahogany |
| PROPERTY TYPE | Detached |
| BUILDING TYPE | House |
| STYLE | 2 Storey |
| YEAR BUILT | 2013 |
| SQUARE FOOTAGE | 1,578 |
| BEDROOMS | 3 |
| BATHROOMS | 4.00 |
| BASEMENT | Finished, Full |
| AMENITIES | |
| APPLIANCES | Central Air Conditioner, Dishwasher, Dryer, Refrigerator, Stove(s), Washer |
| COOLING | Central Air |
| FIREPLACE | Gas |
| FLOORING | Carpet, Ceramic Tile, Laminate |
| HEATING | Forced Air |
| LAUNDRY | Upper Level |
| LOT FEATURES | Back Lane, Back Yard, Front Yard, Lawn, Rectangular Lot |
| PARKING | Double Garage Detached |
| RESTRICTIONS | None Known |
| ROOF | Asphalt Shingle |
| TITLE | Fee Simple |
| BROKER | eXp Realty |
| ROOMS | DIMENSIONS (m) | LEVEL |
|---|---|---|
| Den | 10`7" x 12`4" | Basement |
| Family Room | 10`7" x 11`7" | Basement |
| Game Room | 18`0" x 9`9" | Basement |
| 4pc Bathroom | Basement | |
| 2pc Bathroom | Main | |
| Bedroom | 9`2" x 11`0" | Main |
| Dining Room | 11`2" x 14`6" | Main |
| Kitchen | 9`5" x 14`6" | Main |
| Living Room | 11`2" x 20`11" | Main |
| Foyer | 9`7" x 9`3" | Main |
| Bedroom | 11`4" x 11`0" | Second |
| 4pc Ensuite bath | Second | |
| 4pc Bathroom | Second | |
| Laundry | 7`7" x 6`3" | Second |
| Bedroom - Primary | 13`7" x 13`0" | Second |

