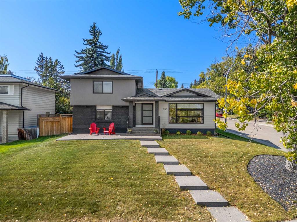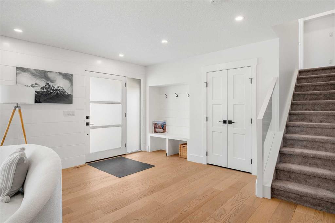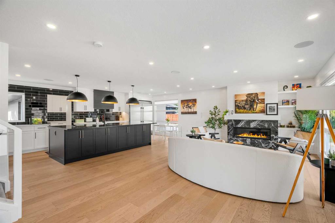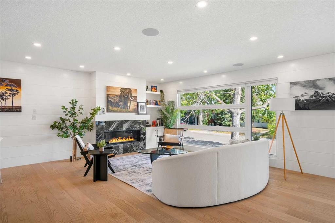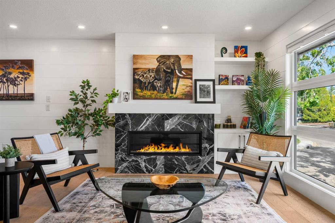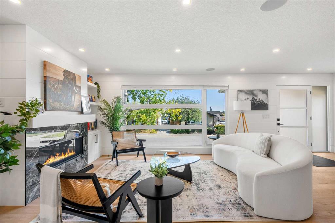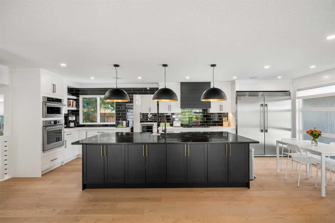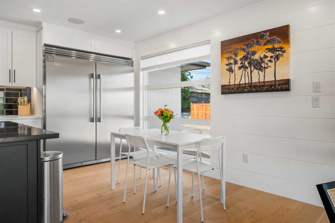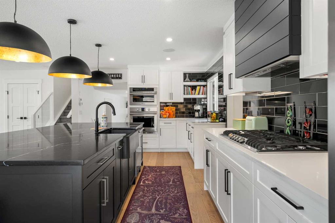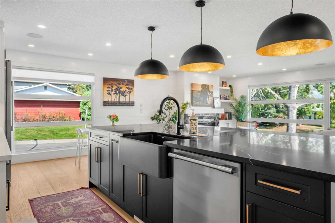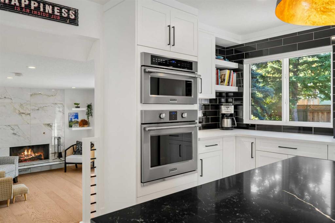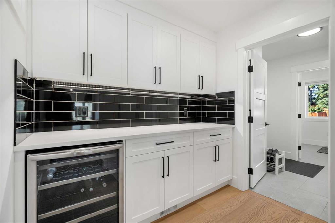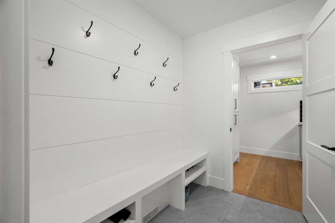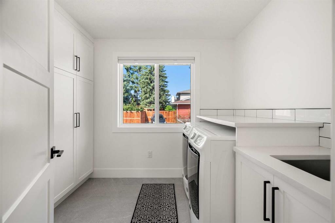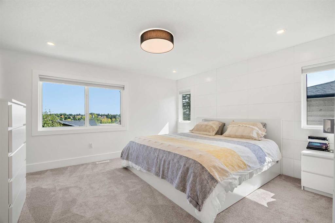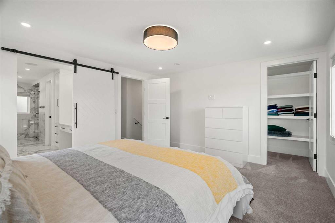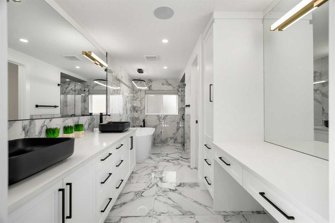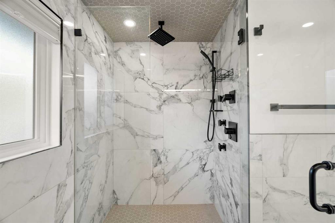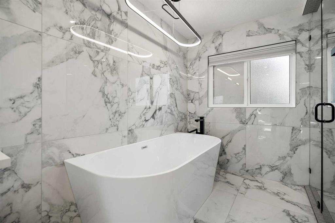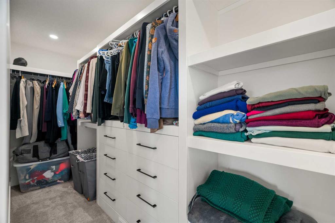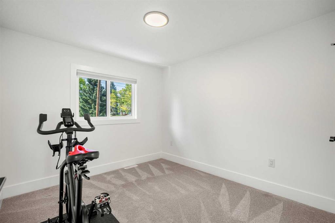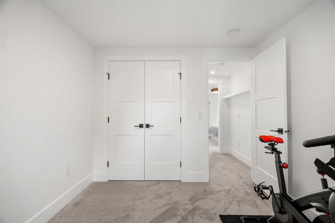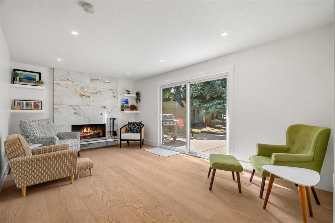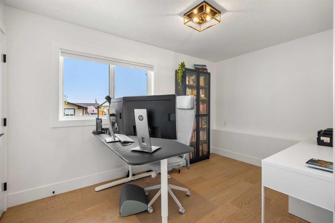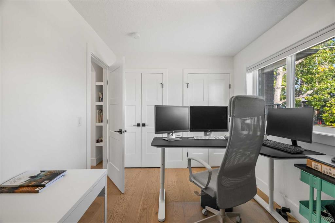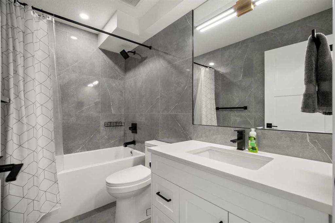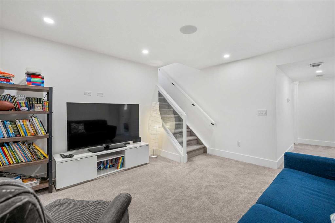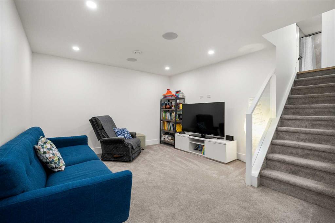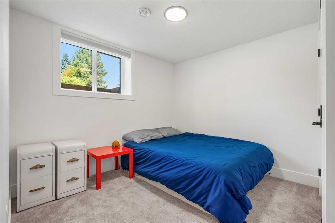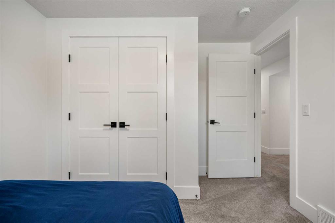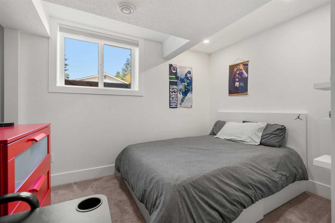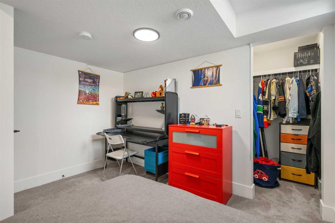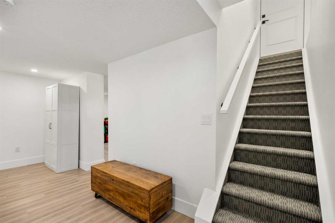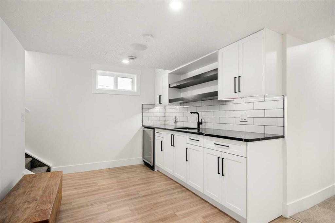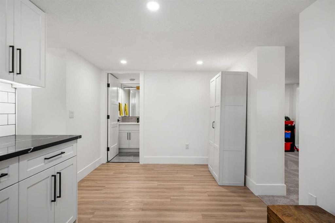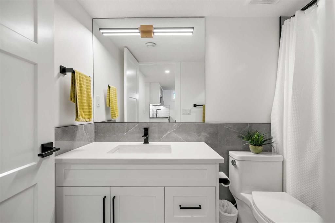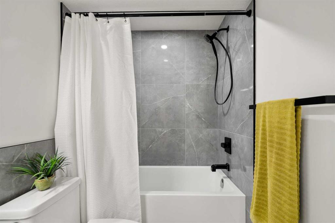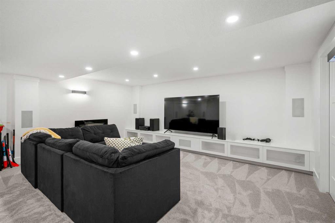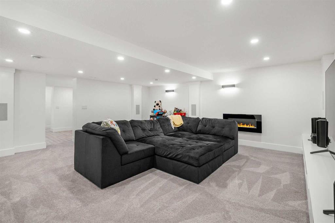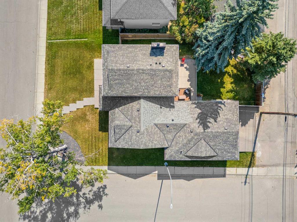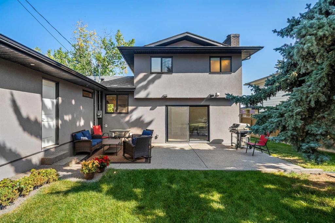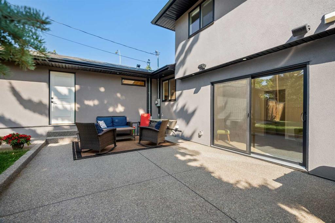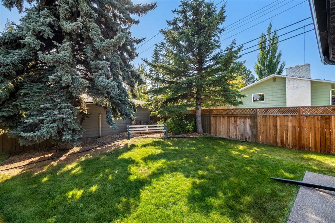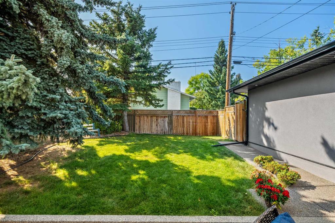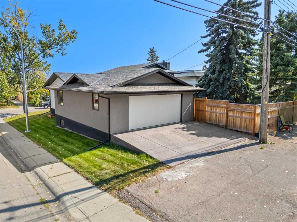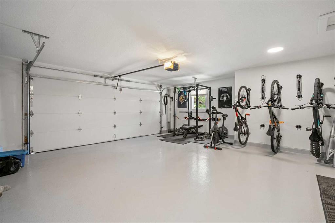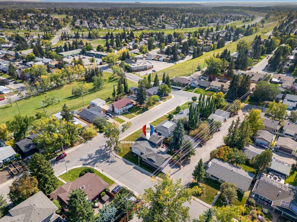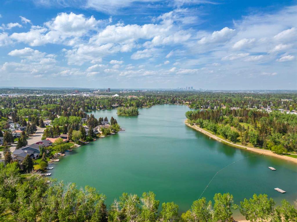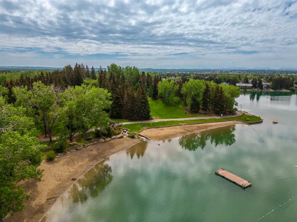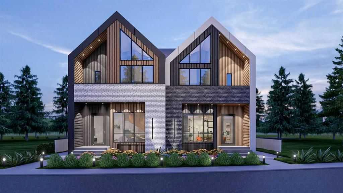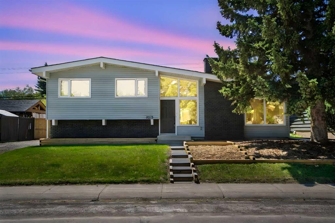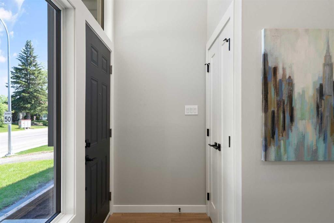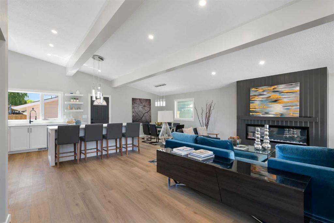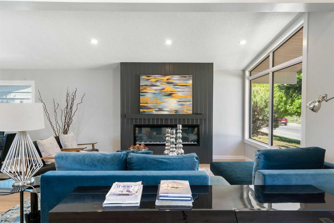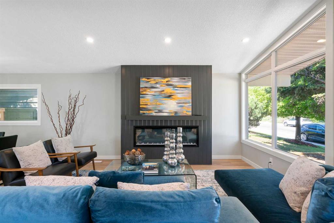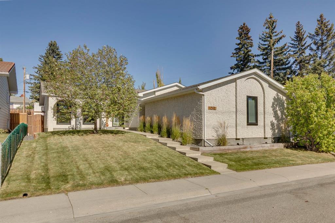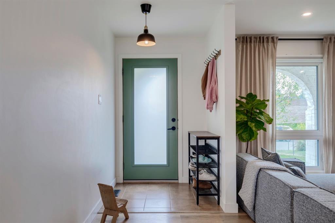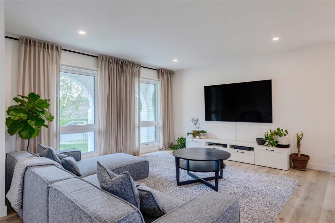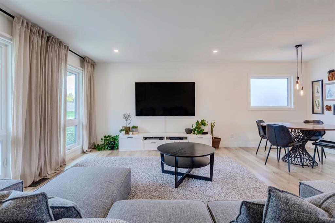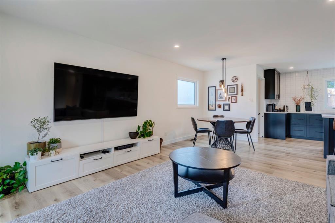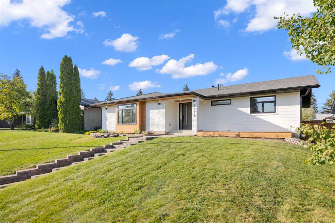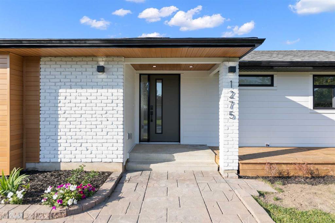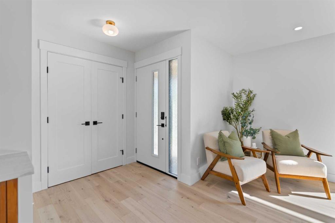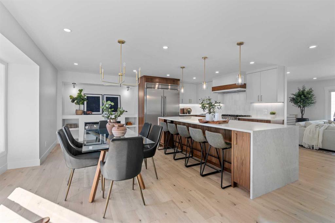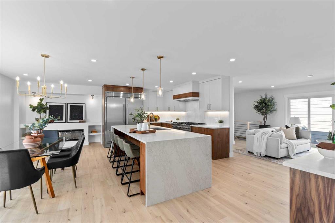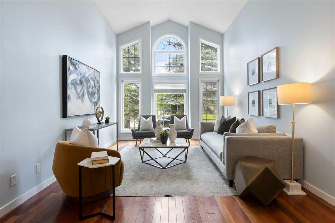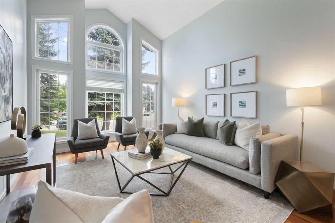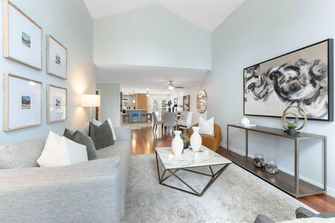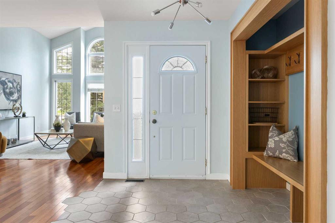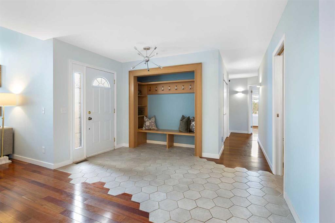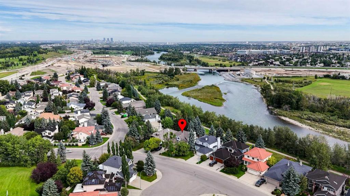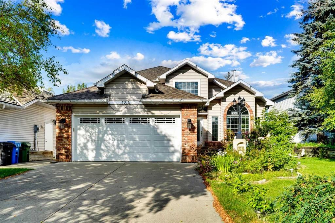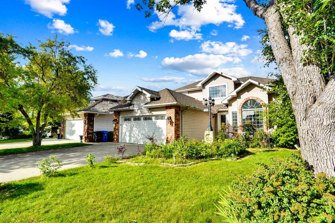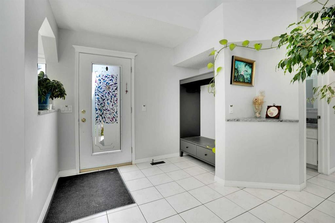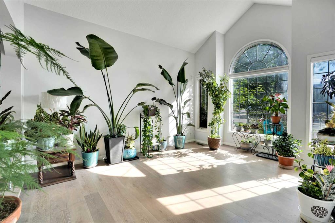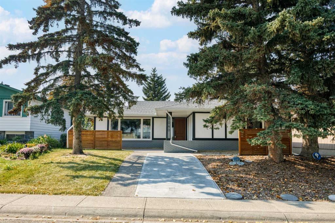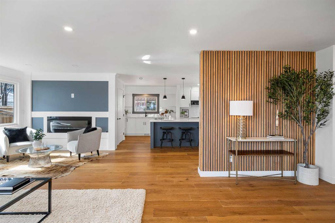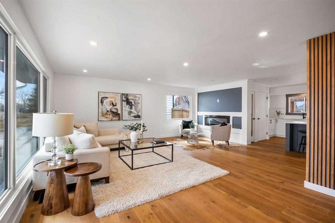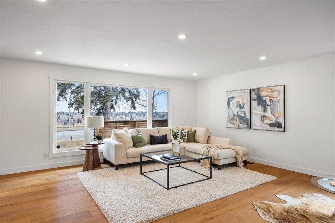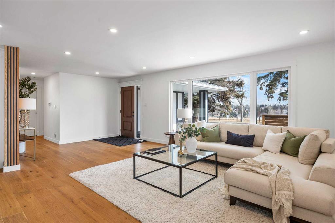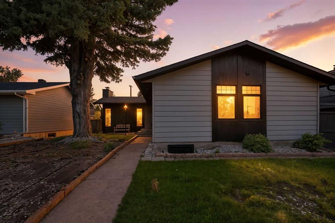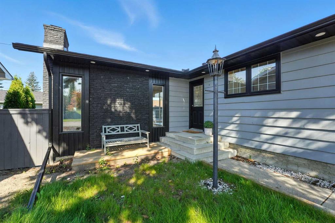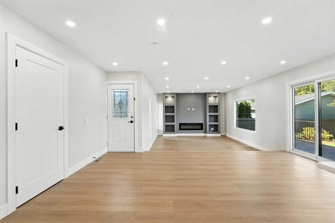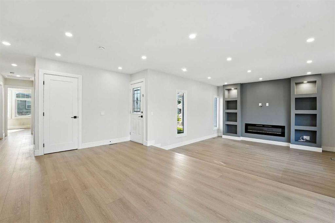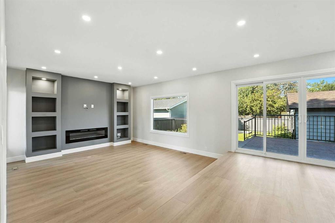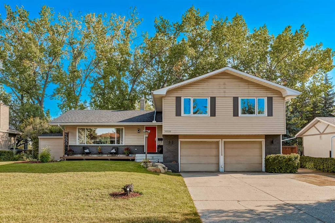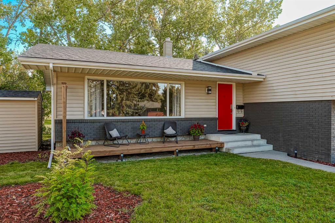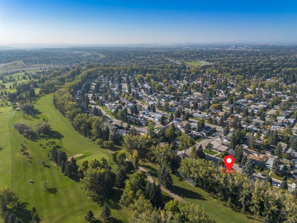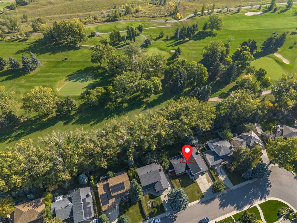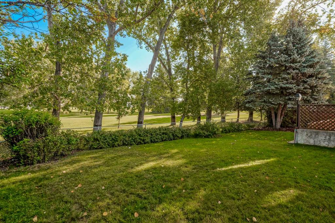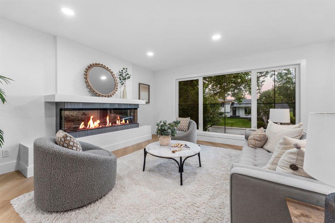235 Lake Wapta Rise SE
Calgary T2J 2N6
MLS® Number: A2256604
$ 1,180,000
5
BEDROOMS
3 + 0
BATHROOMS
1,987
SQUARE FEET
1969
YEAR BUILT
Price Improvement!! Homes like this don’t come along often. With 5 bedrooms, 3 full bathrooms, a chef inspired kitchen, luxury ensuite, and over 3,100 sq ft of beautifully redesigned living space, this corner-lot two storey in Lake Bonavista is ideal for busy families who love to gather, entertain, and enjoy the outdoors. Step inside to a bright, open-concept layout with multi-level living that feels both connected and fun. Every detail has been thoughtfully reimagined, from the Frigidaire Professional appliance package and walk-through butler’s pantry to the custom millwork, glass panel railings, and under-cabinet lighting that give this home its polished, magazine-worthy finish. The main floor is as practical as it is beautiful, featuring a spacious mudroom, laundry area, and plenty of storage to keep everyday life organized. Upstairs, the private primary suite feels like a true retreat with a spa-inspired ensuite, complete with soaker tub, dual vanities, and a body-spray shower. The fully developed basement offers even more versatility with a home theatre, large bedroom, full bathroom, and direct access to the double garage, perfect for a private gym, studio, or future secondary suite (subject to City approval). Outside, enjoy a backyard designed for memories, BBQs, birthday parties, and fireside evenings, plus year-round lake access for swimming, skating, and more. In a community as loved as Lake Bonavista, it’s rare to find a home with this level of renovation, space, and thoughtful design. Be sure to view the iGuide for the unique floor plan and book your showing today, this is one you’ll want to see in person.
| COMMUNITY | Lake Bonavista |
| PROPERTY TYPE | Detached |
| BUILDING TYPE | House |
| STYLE | 2 Storey Split |
| YEAR BUILT | 1969 |
| SQUARE FOOTAGE | 1,987 |
| BEDROOMS | 5 |
| BATHROOMS | 3.00 |
| BASEMENT | Finished, Full |
| AMENITIES | |
| APPLIANCES | Built-In Gas Range, Built-In Oven, Built-In Refrigerator, Dishwasher, Dryer, Garage Control(s), Washer, Window Coverings |
| COOLING | Central Air |
| FIREPLACE | Gas, Living Room, Recreation Room, Wood Burning |
| FLOORING | Carpet, Ceramic Tile, Hardwood, Tile |
| HEATING | Forced Air, Natural Gas |
| LAUNDRY | Main Level |
| LOT FEATURES | Back Lane, Back Yard, Corner Lot, Lake, Landscaped |
| PARKING | Double Garage Attached |
| RESTRICTIONS | None Known |
| ROOF | Asphalt Shingle |
| TITLE | Fee Simple |
| BROKER | RE/MAX First |
| ROOMS | DIMENSIONS (m) | LEVEL |
|---|---|---|
| Game Room | 20`9" x 18`3" | Basement |
| Kitchen | 9`0" x 16`9" | Basement |
| Bedroom | 10`8" x 11`2" | Basement |
| Bedroom | 9`9" x 11`2" | Basement |
| Storage | 24`11" x 25`2" | Basement |
| Furnace/Utility Room | 12`0" x 3`3" | Basement |
| Den | 13`8" x 11`10" | Basement |
| 4pc Bathroom | 0`0" x 0`0" | Basement |
| Mud Room | 7`11" x 7`2" | Main |
| Living Room | 14`3" x 25`7" | Main |
| Family Room | 11`5" x 17`10" | Main |
| Kitchen | 12`0" x 18`5" | Main |
| Dining Room | 12`0" x 6`0" | Main |
| Laundry | 8`0" x 7`8" | Main |
| Other | 7`11" x 7`7" | Main |
| Bedroom | 8`5" x 12`8" | Main |
| 4pc Bathroom | 0`0" x 0`0" | Main |
| Bedroom - Primary | 12`10" x 13`5" | Upper |
| Bedroom | 10`0" x 9`3" | Upper |
| 5pc Ensuite bath | 0`0" x 0`0" | Upper |

