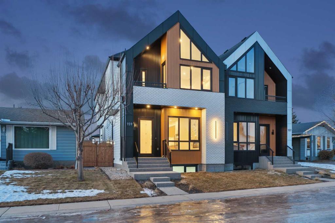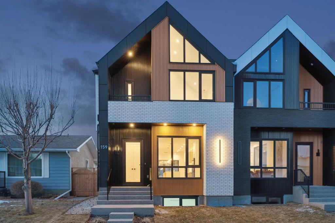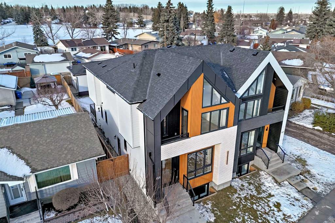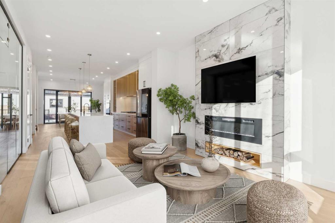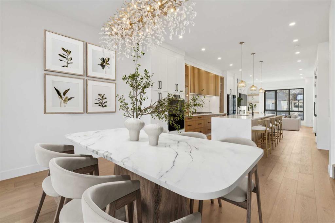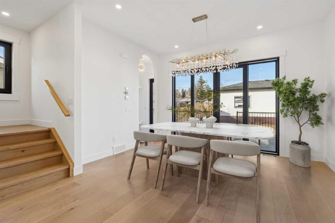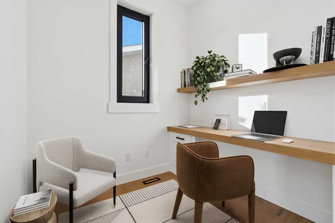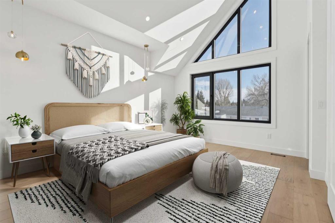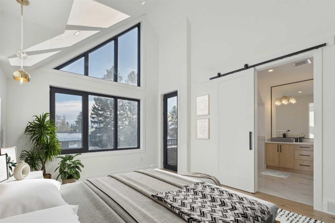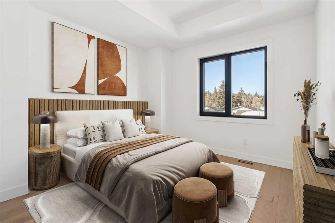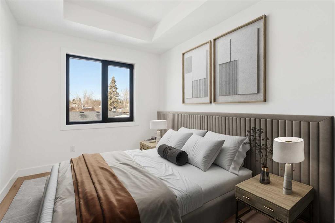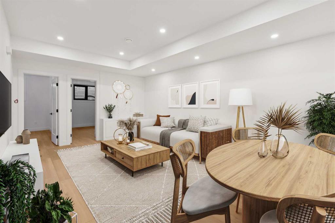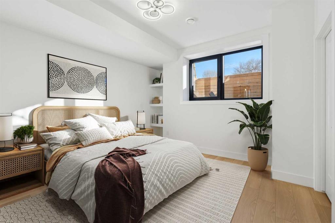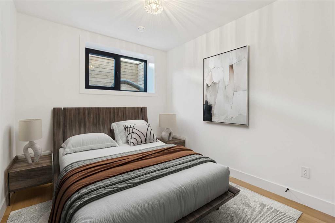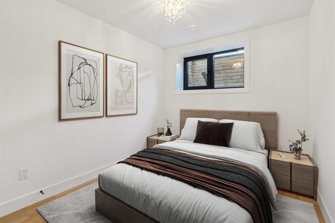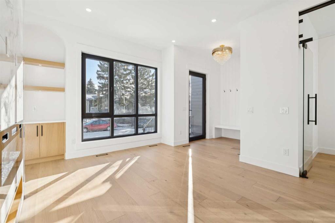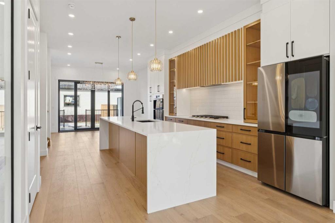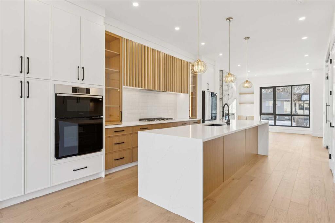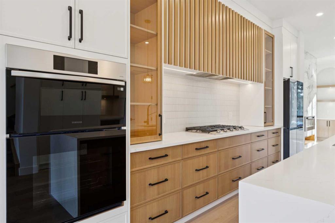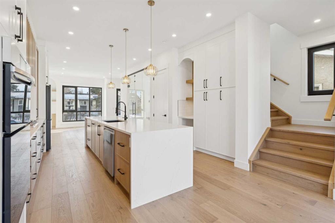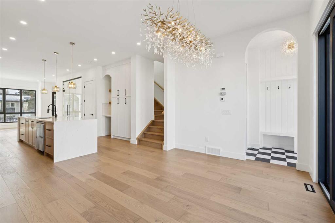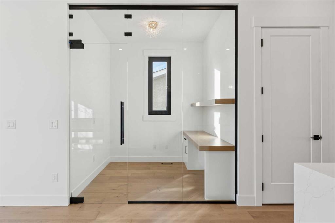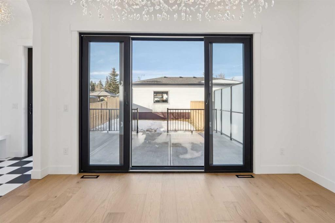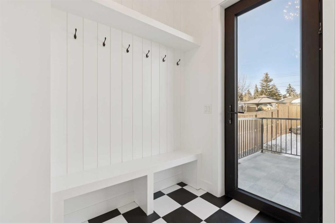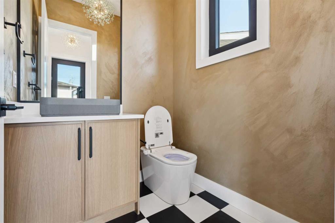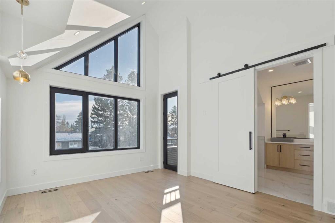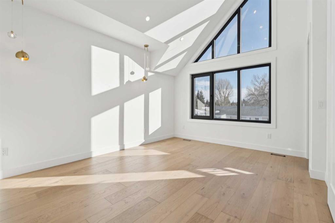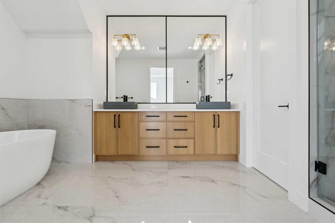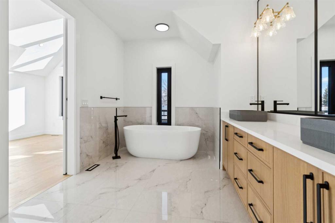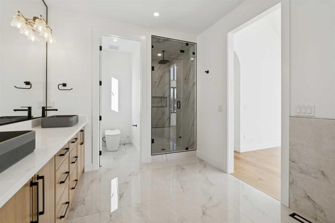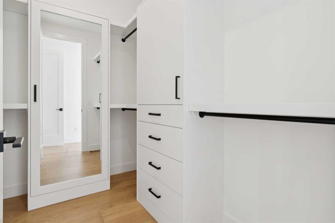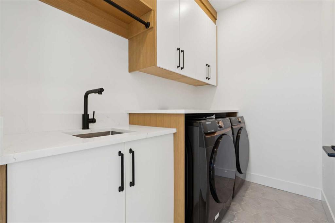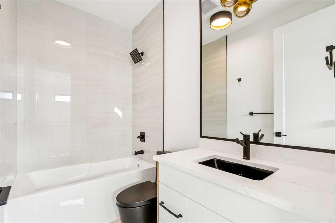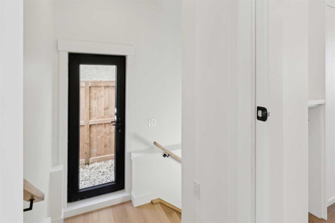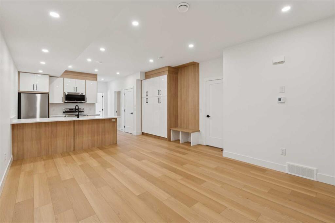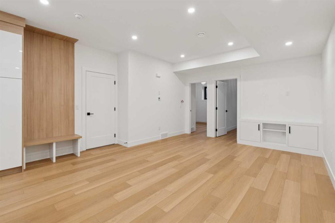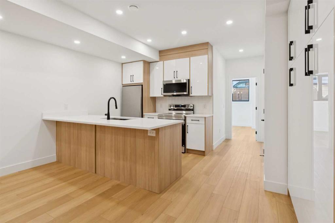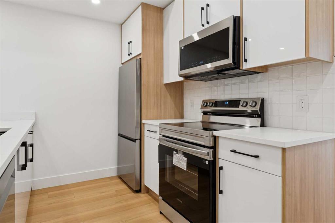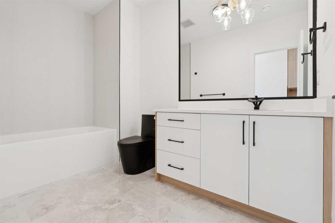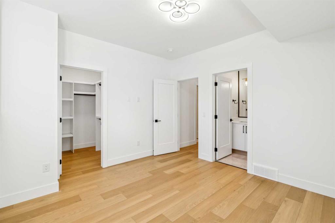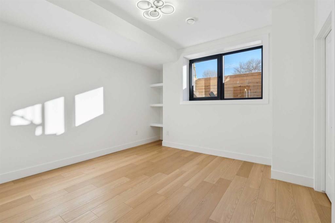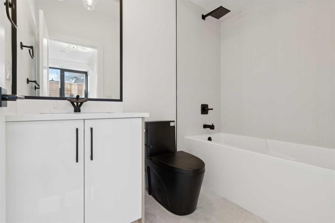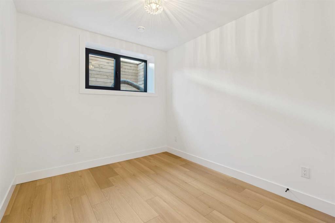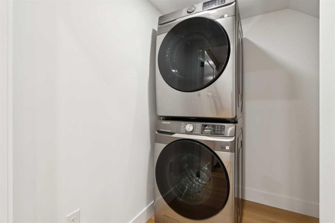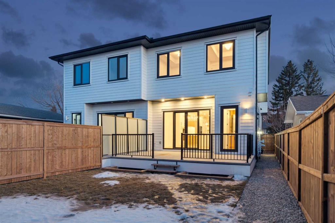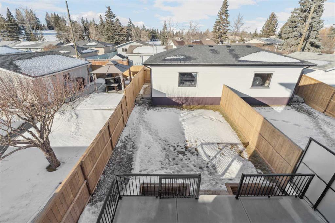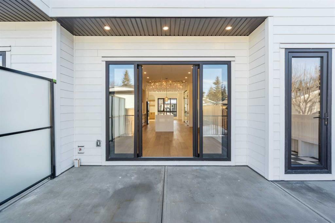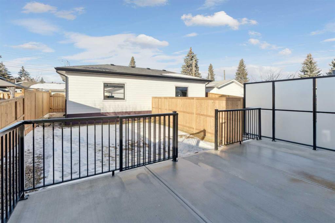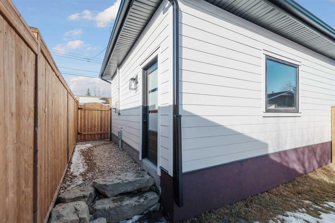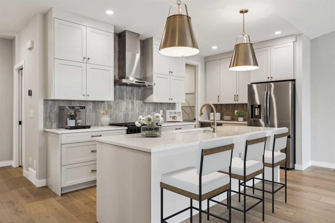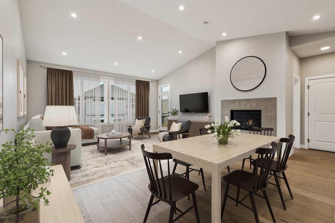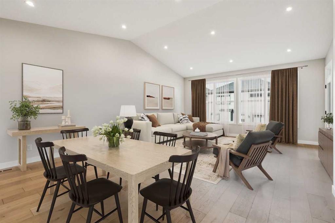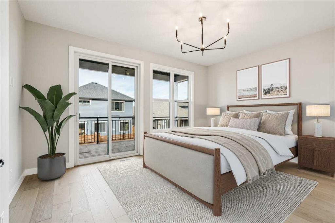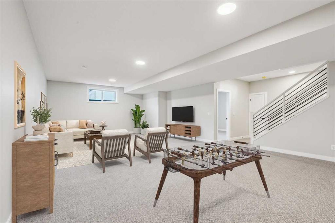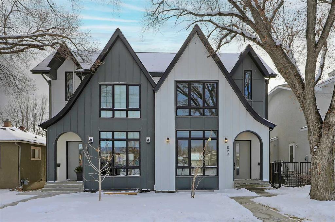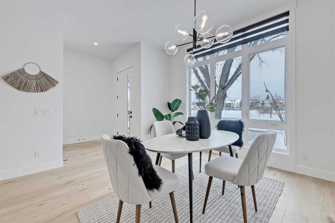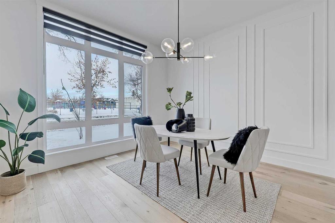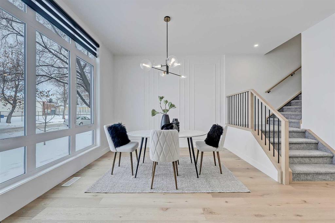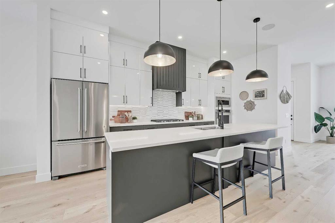159 Lake Sylvan Close SE
Calgary T2J 3E5
MLS® Number: A2279739
$ 1,095,000
6
BEDROOMS
4 + 1
BATHROOMS
2,064
SQUARE FEET
2025
YEAR BUILT
Stunning Semi-Detached Infill with Legal Suite. BRAND NEW, custom-built semi-detached infill in the desirable community of Bonavista downs offers the perfect blend of luxury living and practicality. With over 3180 sqft. of elegant living space including an extended 3-bedroom legal basement suite, this home provides the flexibility of multi-generational living or a fantastic mortgage helper. The main level is designed for both style and function, featuring 10-ft ceilings, a bright open-concept layout, and oversized windows that fill the space with natural light. The kitchen is well appointed, with ceiling-height cabinetry, a massive island with waterfall quartz counters, and premium stainless steel appliances. The living room is bright and welcoming, with modern finishes and built-in cabinetry that offers plenty of functional storage. Dining room with double sliding doors overlooking the spacious backyard. Upstairs, you’ll find a spacious primary retreat with soaring 16ft vaulted ceilings, walk-in closet with built-ins, and a spa-inspired ensuite featuring heated floors, freestanding soaker tub, and a fully tiled glass shower with steam. Two additional bedrooms with 10ft tray ceiling, a 4-piece main bath, and an upper laundry room add everyday convenience. The professionally developed legal suite has its own private side entrance and offers over 1121 sqft. of developed living space. Highlights include 3 large bedrooms, 2 full bathrooms, in-suite laundry, a generous living/dining area, and a full kitchen with quartz counters, ceiling-height cabinets, and stainless-steel appliances. Comfort is maximized with in-floor heating (roughed in) and 4” rigid insulation beneath the slab for year-round warmth. Set on a generous 128-ft deep lot, this home offers plenty of outdoor space with a finished concrete patio, and a paved back alley. Located in one of Calgary’s most established and desirable neighbourhoods—renowned for its safety, quiet streets, excellent schools, and close proximity to shopping, restaurants, parks, and transit. This is a rare opportunity to own a thoughtfully designed infill in one of Calgary’s most coveted areas—complete with a full legal suite that adds value and flexibility. Book your private showing today and experience everything this incredible home has to offer.
| COMMUNITY | Bonavista Downs |
| PROPERTY TYPE | Semi Detached (Half Duplex) |
| BUILDING TYPE | Duplex |
| STYLE | 2 Storey, Side by Side |
| YEAR BUILT | 2025 |
| SQUARE FOOTAGE | 2,064 |
| BEDROOMS | 6 |
| BATHROOMS | 5.00 |
| BASEMENT | Full |
| AMENITIES | |
| APPLIANCES | Built-In Oven, Dishwasher, Gas Cooktop, Microwave, Range Hood, Refrigerator, Washer/Dryer |
| COOLING | None |
| FIREPLACE | Electric |
| FLOORING | Hardwood, Tile |
| HEATING | High Efficiency, Forced Air |
| LAUNDRY | Multiple Locations |
| LOT FEATURES | Back Lane, Level |
| PARKING | Double Garage Detached |
| RESTRICTIONS | None Known |
| ROOF | Asphalt Shingle |
| TITLE | Fee Simple |
| BROKER | RE/MAX Complete Realty |
| ROOMS | DIMENSIONS (m) | LEVEL |
|---|---|---|
| Bedroom - Primary | 12`3" x 11`7" | Basement |
| 4pc Ensuite bath | Basement | |
| Bedroom | 10`5" x 9`4" | Basement |
| Bedroom | 10`5" x 9`3" | Basement |
| 4pc Bathroom | Basement | |
| Living/Dining Room Combination | 18`6" x 13`0" | Basement |
| Kitchen | 9`2" x 8`9" | Basement |
| Living Room | 14`5" x 12`8" | Main |
| Kitchen | 21`1" x 15`5" | Main |
| Dining Room | 14`2" x 10`3" | Main |
| 2pc Bathroom | Main | |
| Bedroom - Primary | 14`11" x 12`2" | Upper |
| Bedroom | 12`1" x 9`9" | Upper |
| Bedroom | 12`1" x 11`8" | Upper |
| 5pc Ensuite bath | Upper | |
| 4pc Bathroom | Upper |

