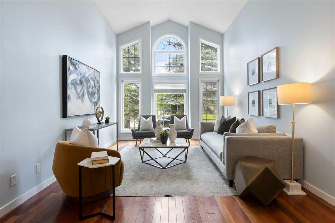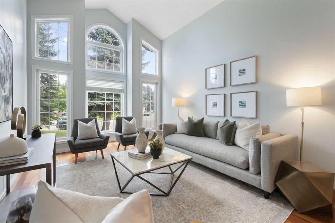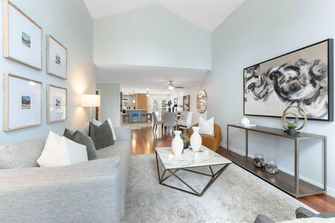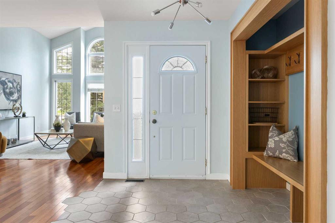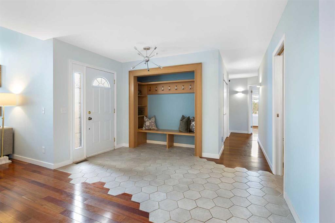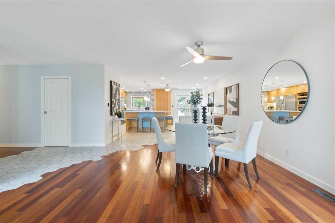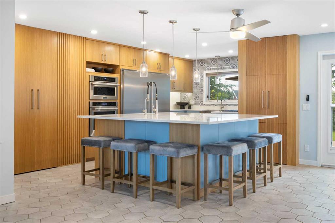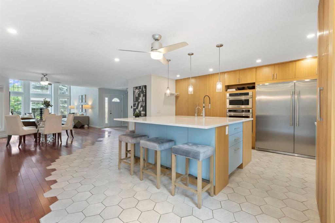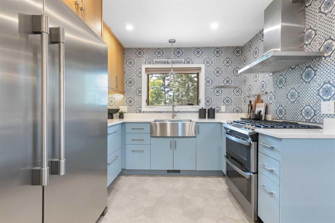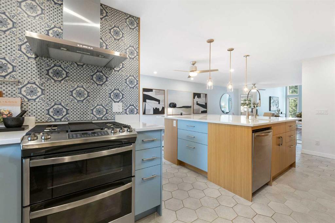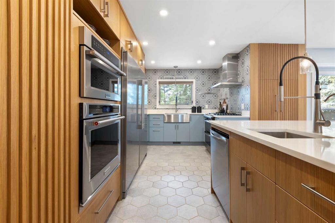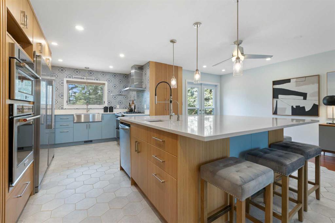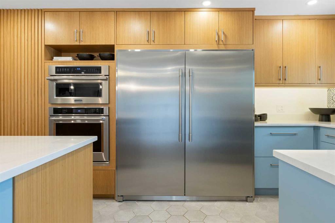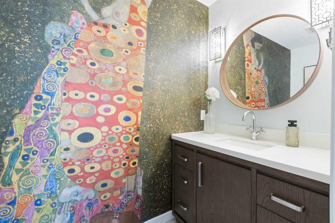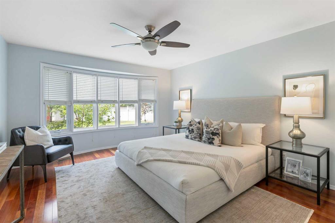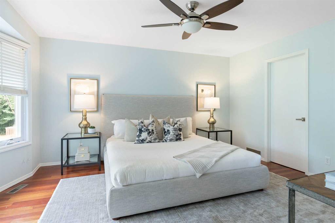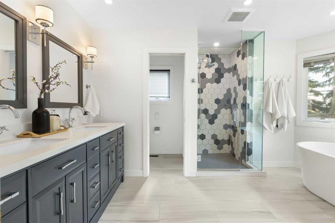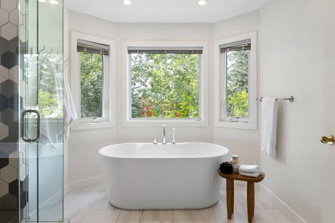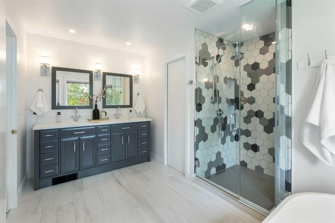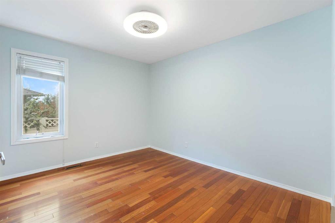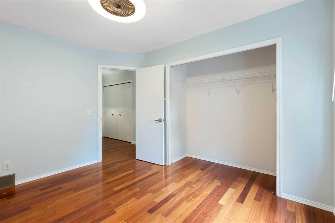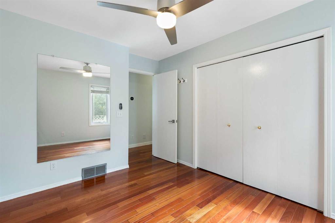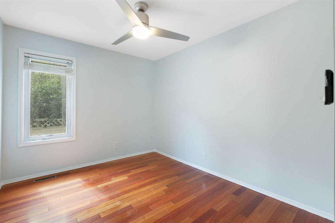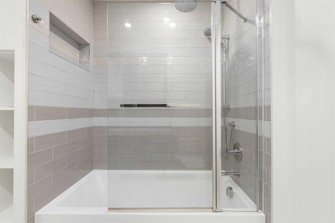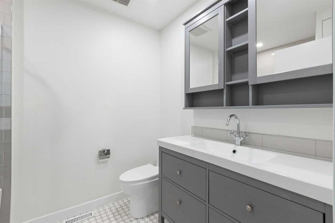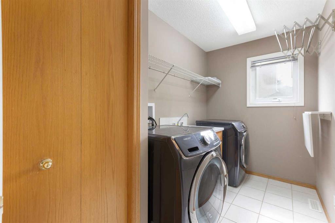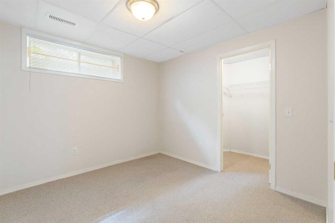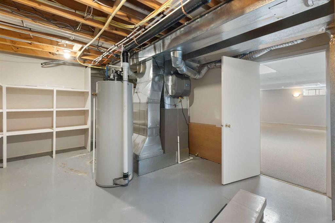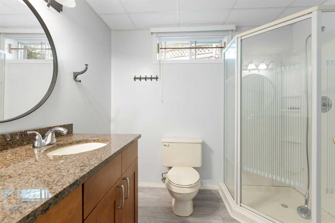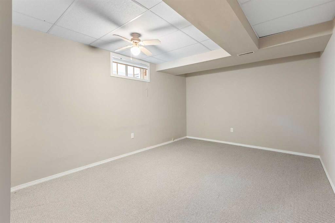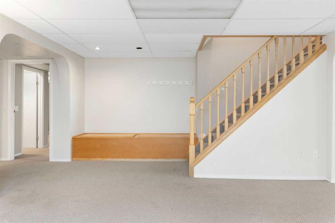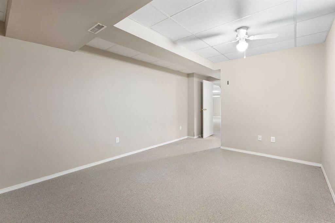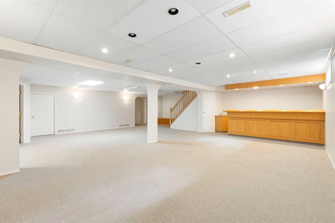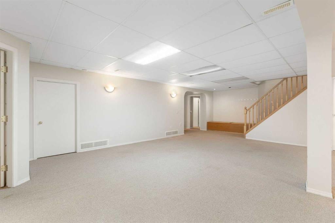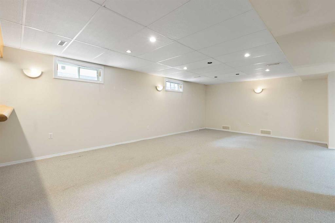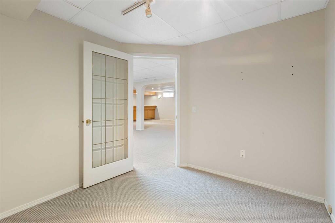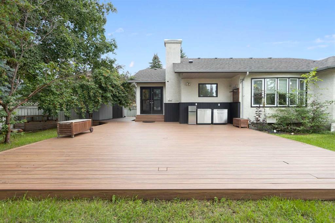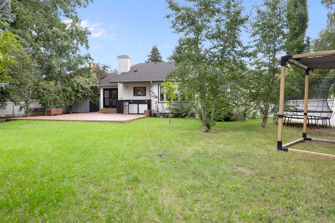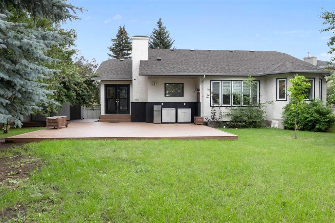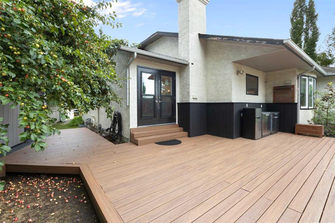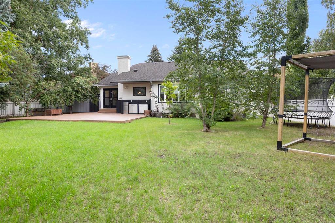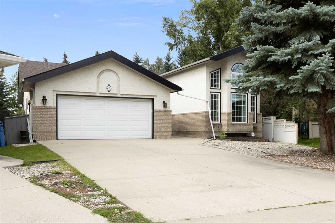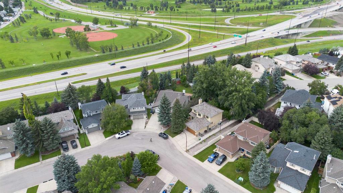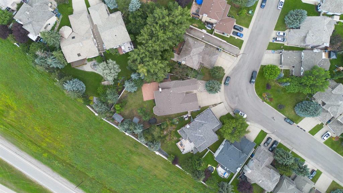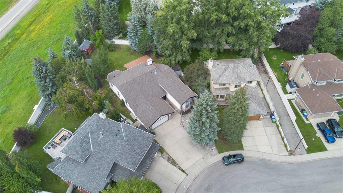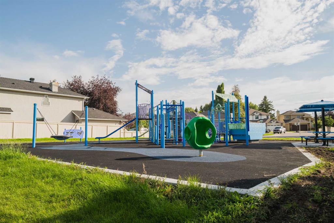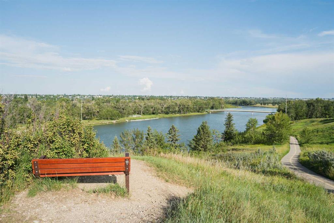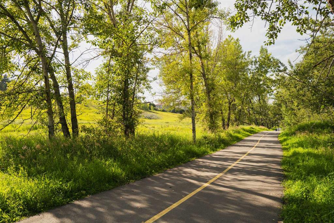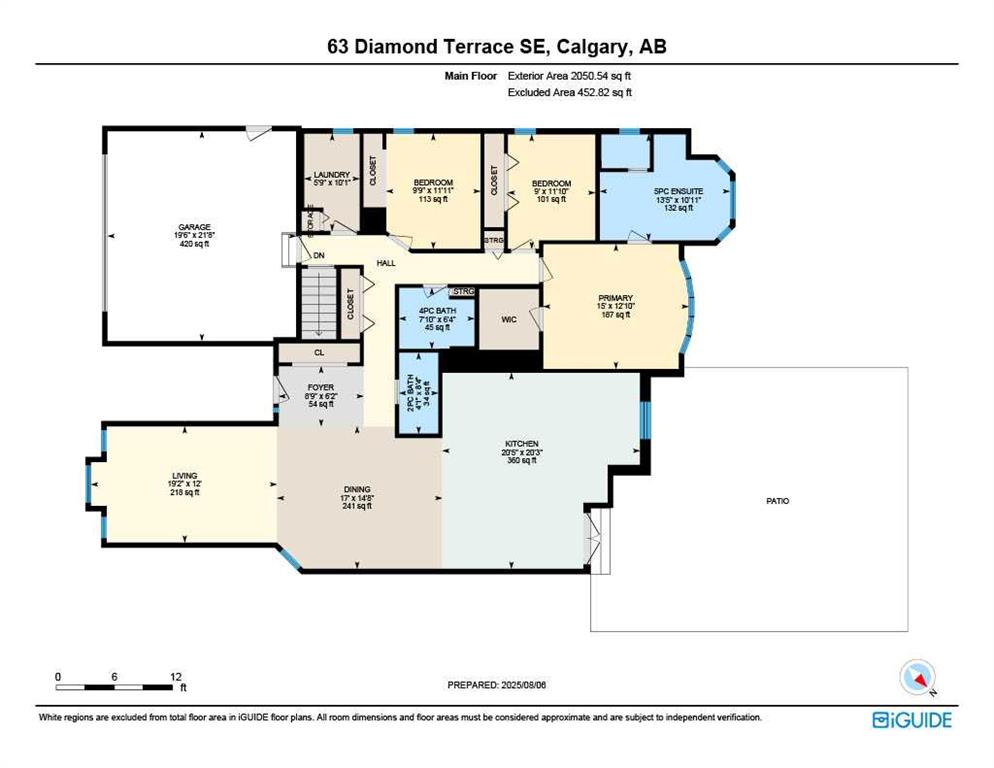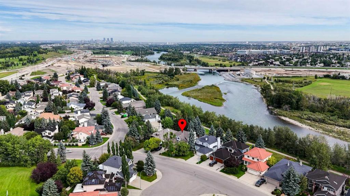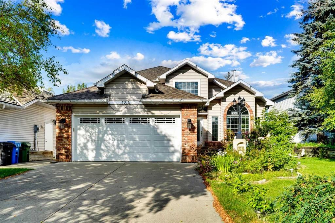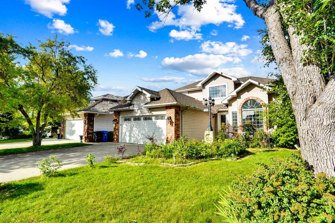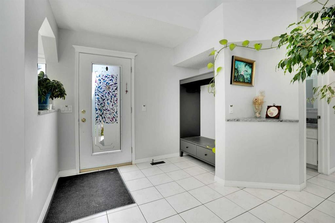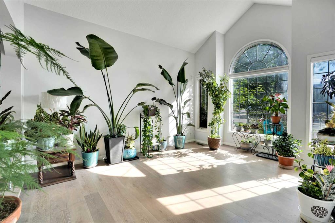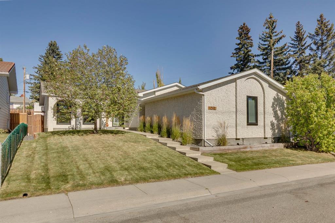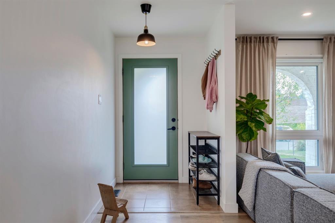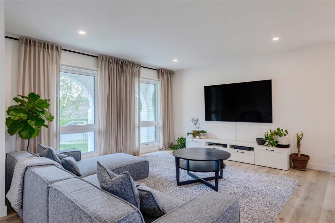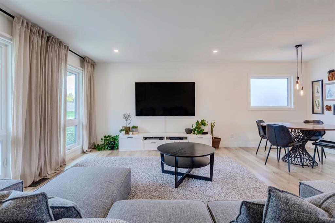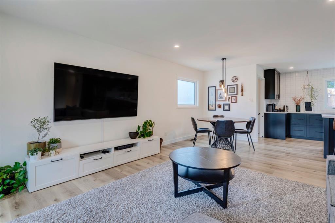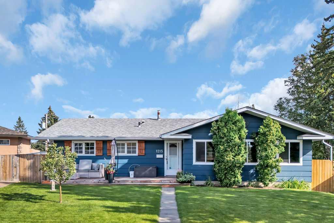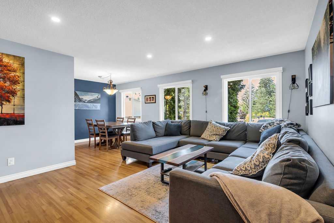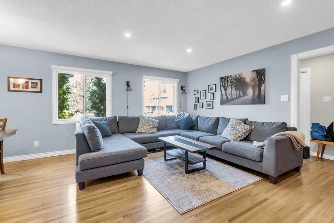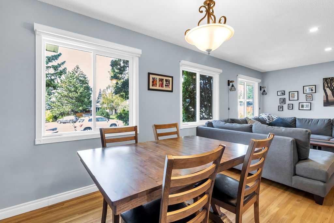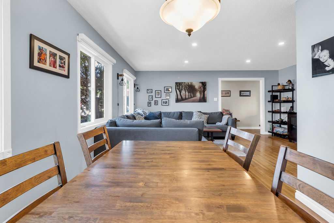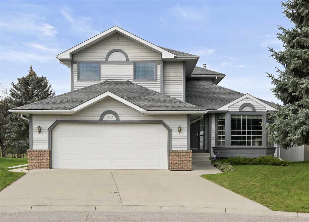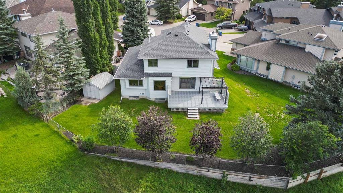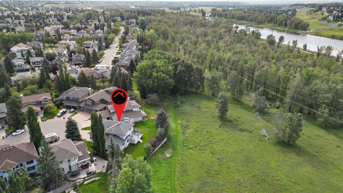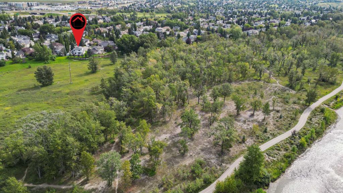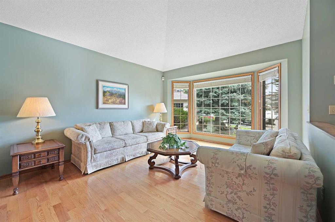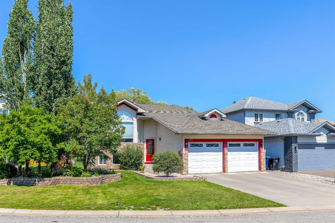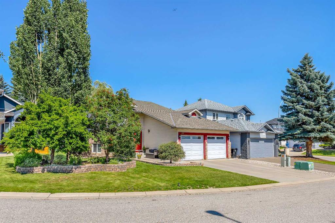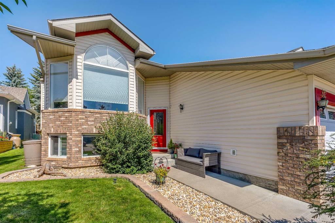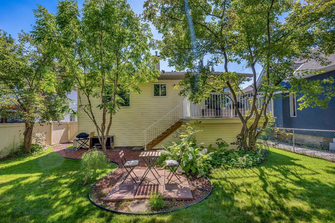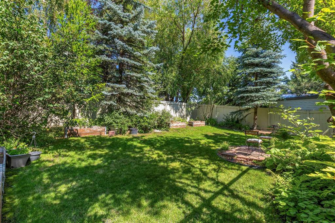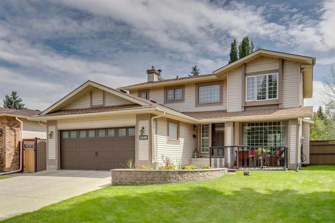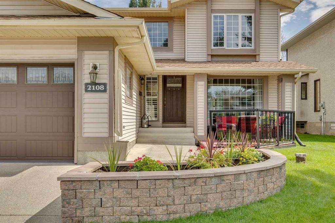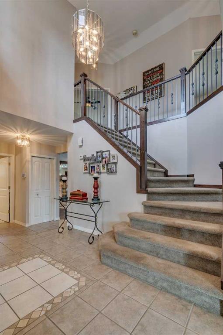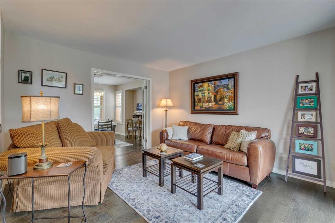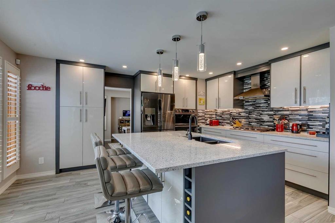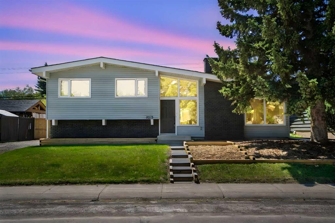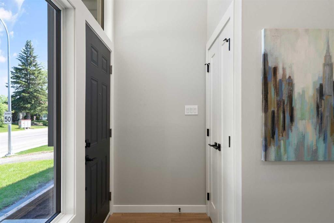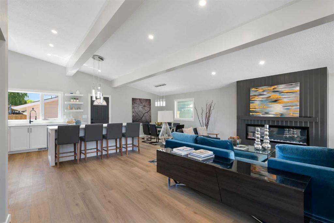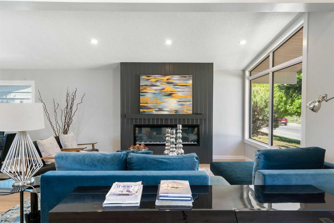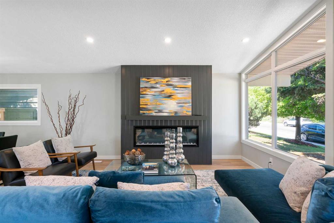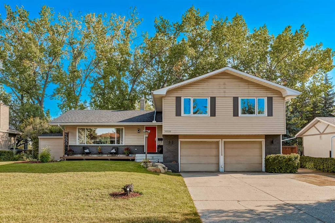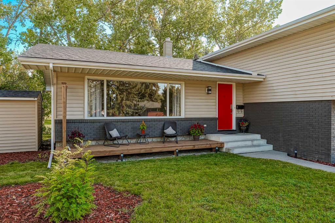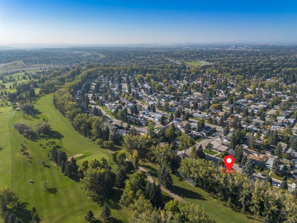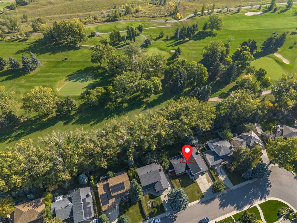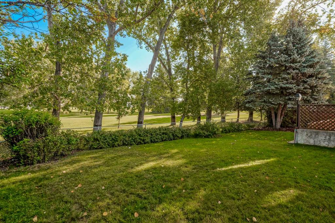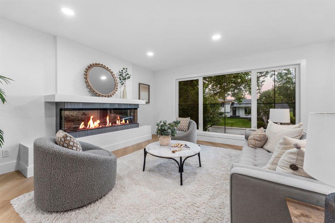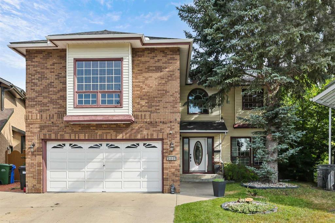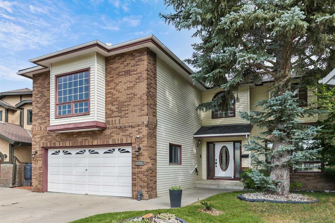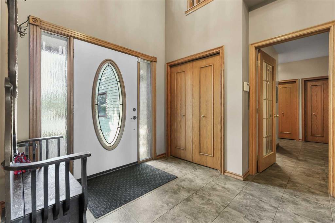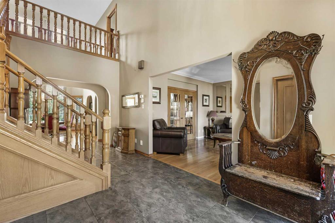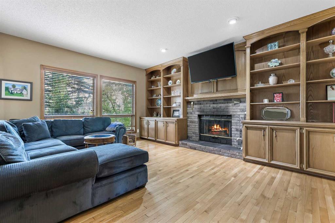63 Diamond Terrace SE
Calgary T2J 7B1
MLS® Number: A2261029
$ 949,900
5
BEDROOMS
3 + 1
BATHROOMS
2,051
SQUARE FEET
1990
YEAR BUILT
Welcome to this rare executive bungalow in the prestigious community of Diamond Cove, offering nearly 4,000 sq. ft. of exquisitely finished living space on a ¼-acre lot, just steps from the Bow River and its scenic pathways. Nestled on a private, treed property, the backyard feels like a true retreat—mature landscaping, serene outdoor living areas, and endless space to relax, entertain, or simply enjoy nature. Inside, the primary suite is a showstopper, designed as a luxurious escape with a spa-inspired ensuite, soaker tub, and a generous walk-in closet. The main floor continues to impress with two additional bedrooms, a full bath, a powder room, a spacious laundry area, and a sun-filled open-concept living and dining space. The chef’s kitchen stands at the heart of the home, featuring premium appliances, custom cabinetry, and an oversized island ideal for hosting or everyday family life. The fully developed lower level extends your living options with two more bedrooms, another full bath, a massive recreation room, and abundant storage. Completing this one-of-a-kind property is a double attached garage and an oversized driveway. Blending elegance, comfort, and functionality in one of Calgary’s most exclusive riverside neighborhoods, this home is an opportunity not to be missed.
| COMMUNITY | Diamond Cove |
| PROPERTY TYPE | Detached |
| BUILDING TYPE | House |
| STYLE | Bungalow |
| YEAR BUILT | 1990 |
| SQUARE FOOTAGE | 2,051 |
| BEDROOMS | 5 |
| BATHROOMS | 4.00 |
| BASEMENT | Finished, Full |
| AMENITIES | |
| APPLIANCES | Built-In Oven, Dishwasher, Gas Stove, Microwave, Range Hood, Refrigerator, Washer/Dryer |
| COOLING | None |
| FIREPLACE | N/A |
| FLOORING | Carpet, Hardwood, Tile |
| HEATING | Forced Air |
| LAUNDRY | Main Level |
| LOT FEATURES | Back Yard, Fruit Trees/Shrub(s), Private |
| PARKING | Double Garage Attached |
| RESTRICTIONS | Restrictive Covenant, Utility Right Of Way |
| ROOF | Asphalt Shingle |
| TITLE | Fee Simple |
| BROKER | Renzo Real Estate Inc. |
| ROOMS | DIMENSIONS (m) | LEVEL |
|---|---|---|
| Other | 5`1" x 12`10" | Lower |
| Game Room | 25`7" x 14`7" | Lower |
| Game Room | 26`6" x 14`11" | Lower |
| Bedroom | 9`7" x 9`8" | Lower |
| Storage | 6`11" x 9`10" | Lower |
| Furnace/Utility Room | 21`0" x 13`1" | Lower |
| 3pc Bathroom | 8`3" x 6`7" | Lower |
| Bedroom | 19`9" x 10`11" | Lower |
| Laundry | 5`9" x 10`1" | Main |
| Bedroom | 9`9" x 11`11" | Main |
| Bedroom | 9`0" x 11`10" | Main |
| 5pc Ensuite bath | 13`5" x 10`11" | Main |
| Bedroom - Primary | 15`0" x 12`10" | Main |
| 4pc Bathroom | 7`10" x 6`4" | Main |
| 2pc Bathroom | 4`1" x 6`4" | Main |
| Foyer | 8`9" x 6`2" | Main |
| Living Room | 19`2" x 12`0" | Main |
| Dining Room | 17`0" x 14`8" | Main |
| Kitchen | 20`5" x 20`3" | Main |

