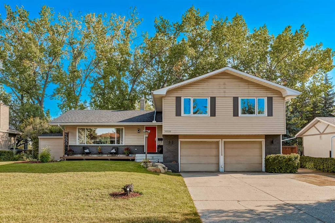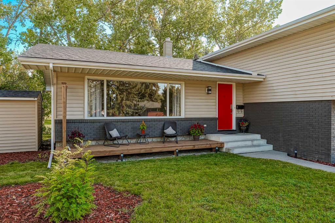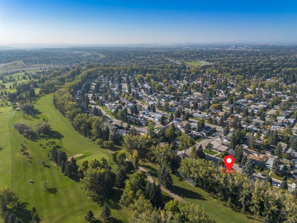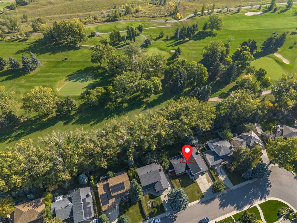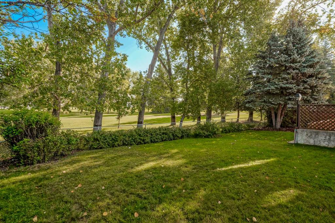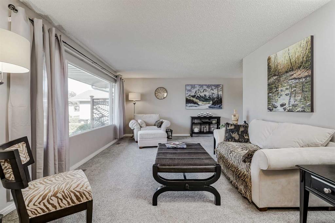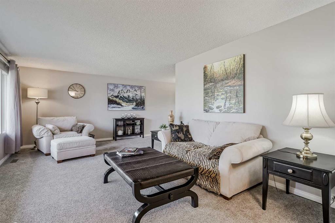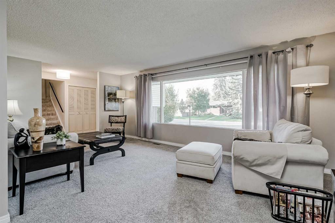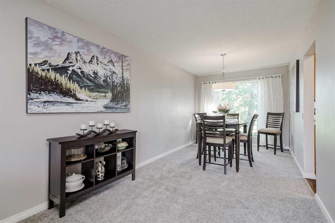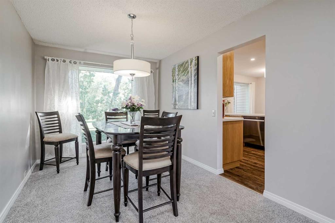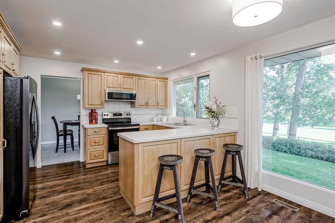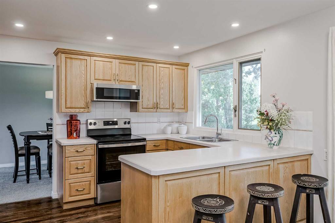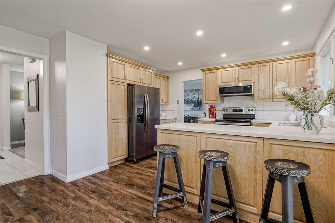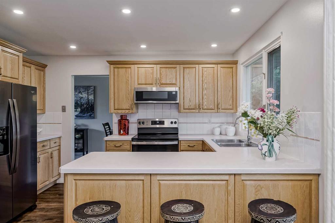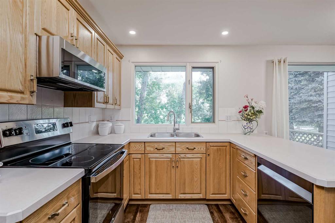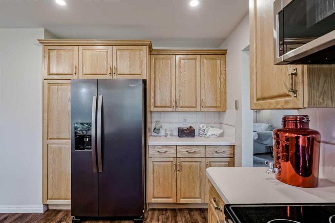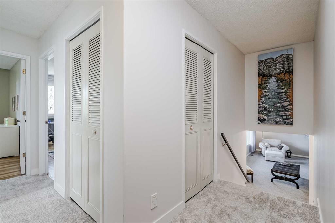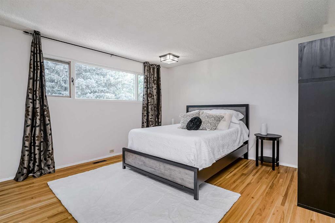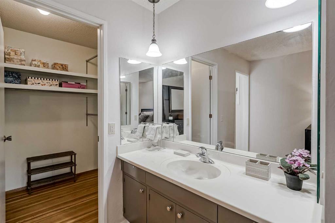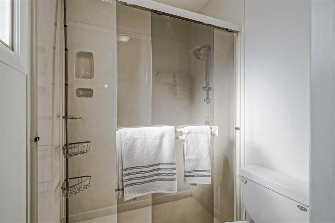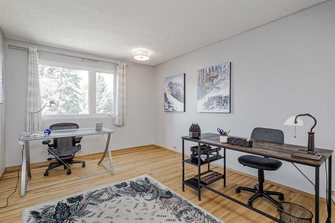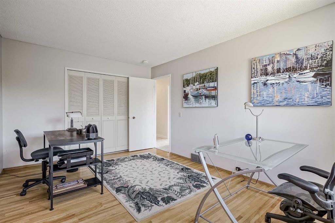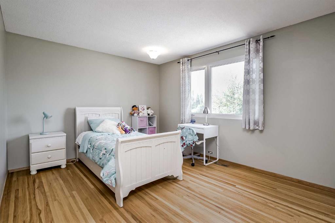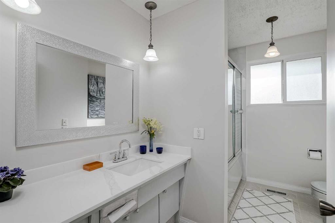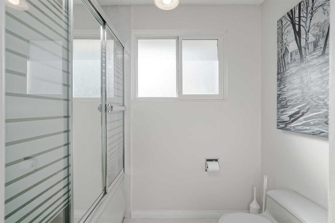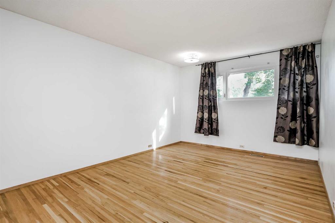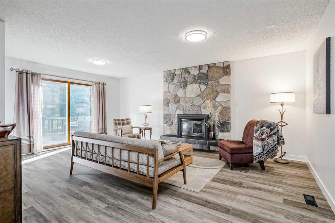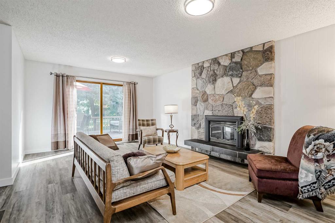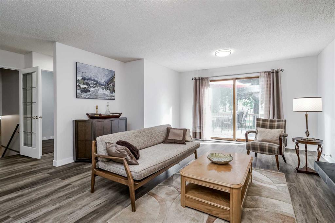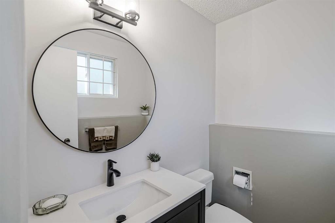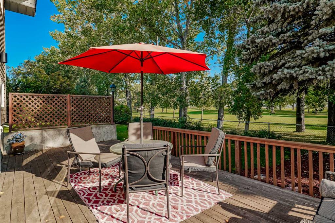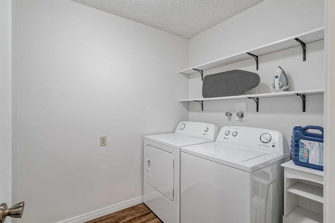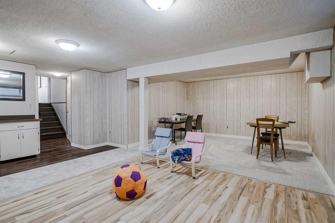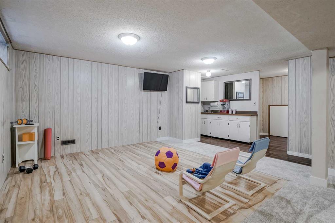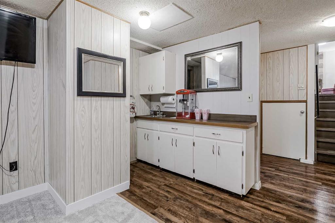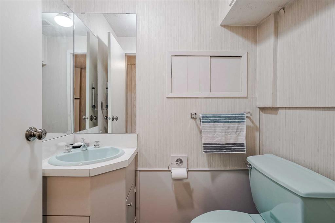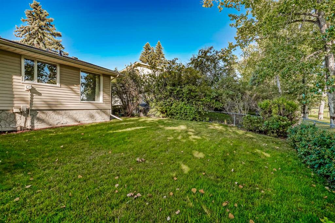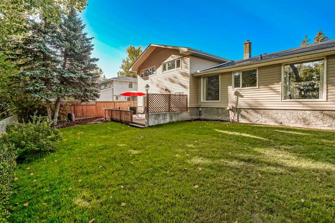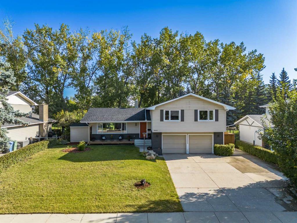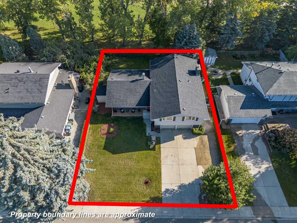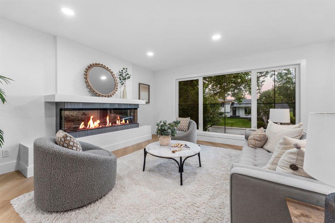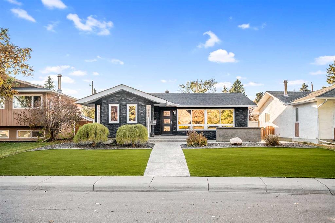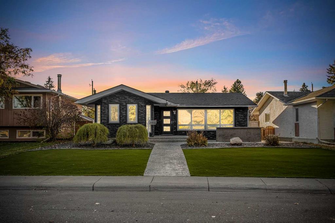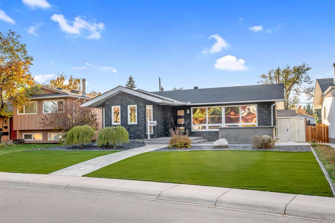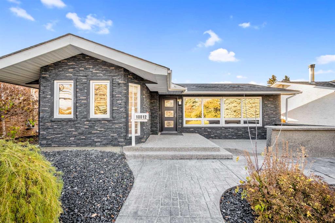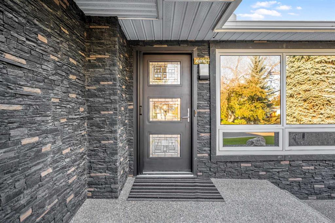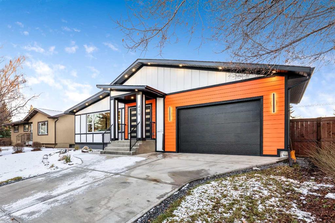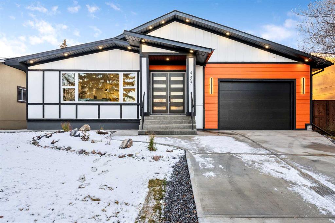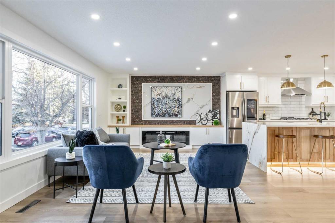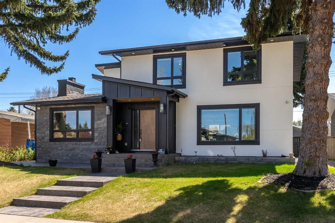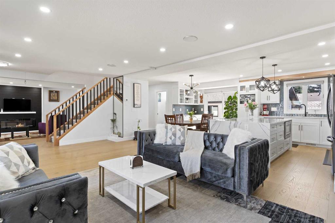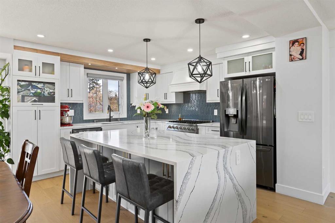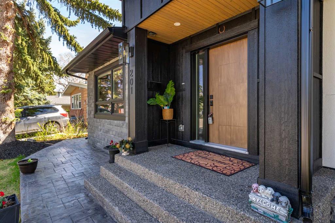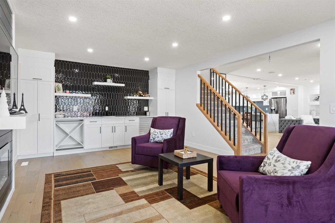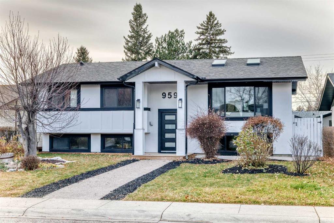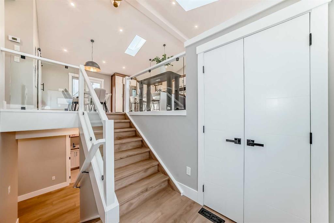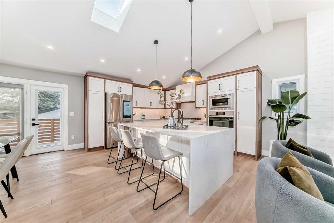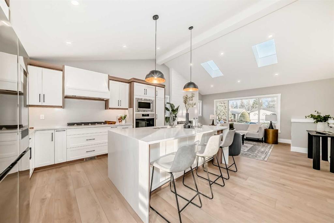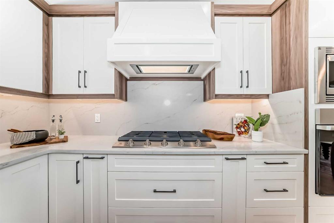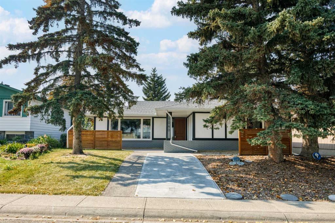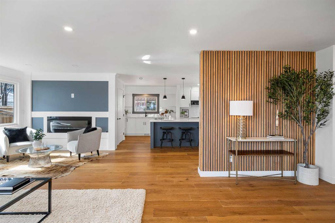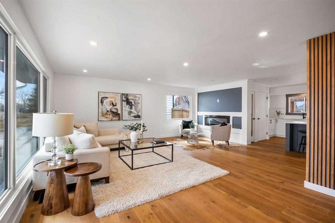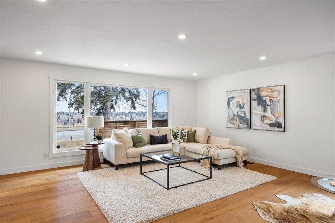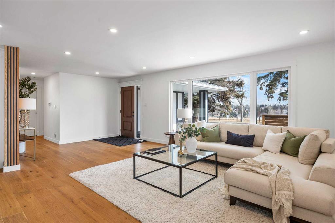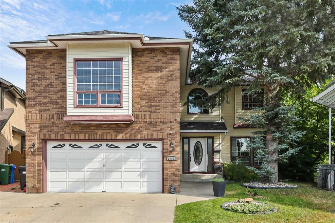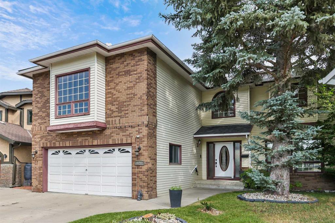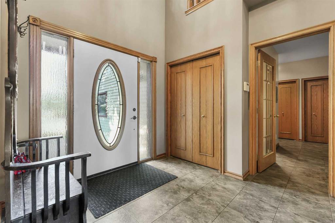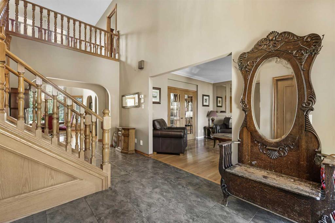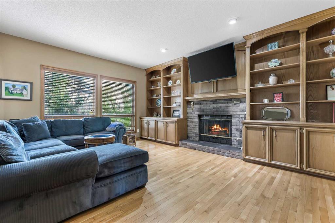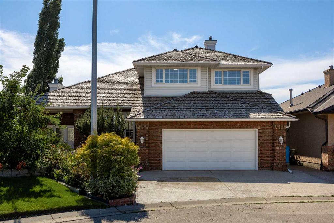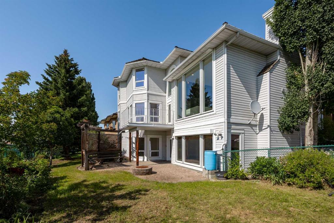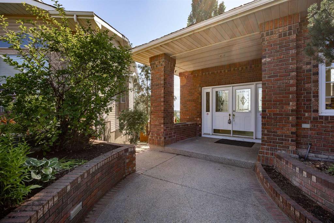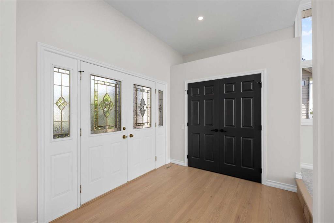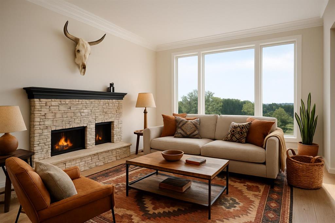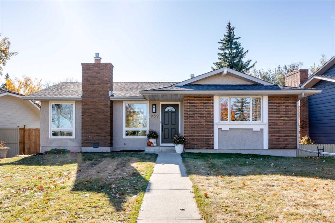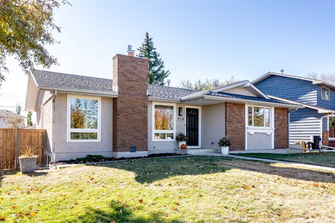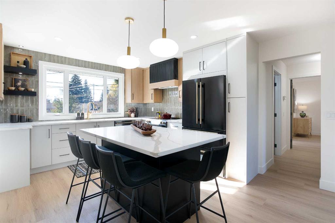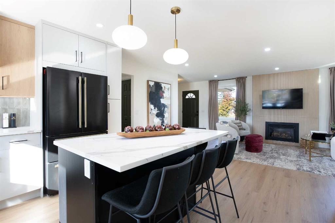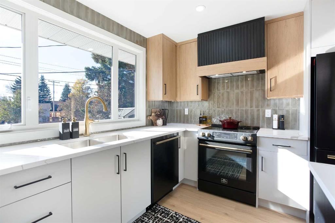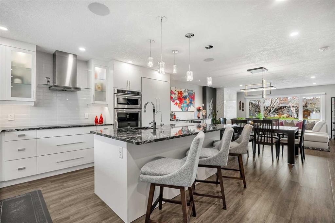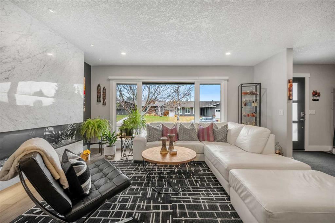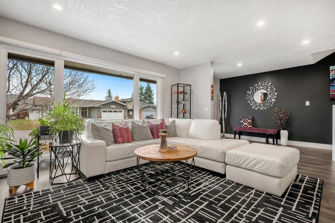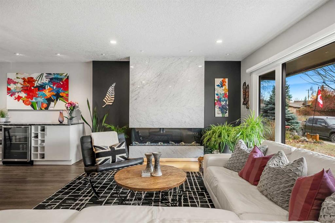10520 Mapleridge Crescent SE
Calgary T2J 1Y7
MLS® Number: A2258153
$ 1,125,000
4
BEDROOMS
2 + 2
BATHROOMS
2,358
SQUARE FEET
1968
YEAR BUILT
Welcome to 10520 Mapleridge Crescent SE, a rare opportunity to own a spacious 4-level split backing directly onto the 12th hole of Maple Ridge Golf Course. Perfectly situated on one of the premier streets in the community, this home rests on an impressive 8,000+ sq. ft. lot with a private backyard that opens to a park-like setting with expansive green views in summer, and a wonderland with cross-country skiing and snowshoeing on groomed pathways in the winter. This is one of those rare settings where you can genuinely enjoy the peace and privacy of golf course living, all while being minutes from the best schools, amenities, and conveniences South Calgary has to offer. Step inside to over 2,300 sq. ft. above grade with a thoughtfully designed floor plan. The main level features a bright and welcoming living room with a large picture window and a new front veranda, perfect for morning coffee or evening sunsets. The kitchen blends timeless charm with real wood cabinetry and plenty of storage, complemented by modern updates such as new stainless-steel appliances and new pot lighting. A cozy breakfast nook with outstanding views completes the picture. Upstairs boasts real hardwood floors. The primary suite offers a stand-up shower ensuite, while three additional spacious bedrooms and an updated bathroom with quartz counters provide comfort for the whole family. The third level is the ultimate family retreat with a stone gas fireplace and direct access to the backyard deck overlooking the golf course, paired with a convenient laundry room and powder bathroom. The fully developed basement expands your lifestyle options even further, ideal for a games area, pool table, or theatre room. A second powder room is also located on this level. Enjoy everyday comfort with the extra-wide double attached garage and extensive driveway parking, while the location offers unbeatable access to top-rated schools, shopping, restaurants, Carburn Park, Sue Higgins off-leash dog park, Fish Creek Park, and of course—Maple Ridge Golf Course right in your backyard. With quick access to Deerfoot, Blackfoot and Macleod Trail, commuting anywhere in the city is effortless. This home has been well-maintained and recently updated with a brand-new roof, exterior lighting, front veranda, and many interior upgrades. With its premier location and endless possibilities, this is more than a home—it’s a lifestyle. Rarely do opportunities like this become available in Maple Ridge, especially in such a prestigious golf course setting.
| COMMUNITY | Maple Ridge |
| PROPERTY TYPE | Detached |
| BUILDING TYPE | House |
| STYLE | 4 Level Split |
| YEAR BUILT | 1968 |
| SQUARE FOOTAGE | 2,358 |
| BEDROOMS | 4 |
| BATHROOMS | 4.00 |
| BASEMENT | Full |
| AMENITIES | |
| APPLIANCES | Dishwasher, Electric Stove, Microwave Hood Fan, Refrigerator, Washer/Dryer |
| COOLING | None |
| FIREPLACE | Gas |
| FLOORING | Carpet, Ceramic Tile, Hardwood, Linoleum, Vinyl Plank |
| HEATING | Forced Air |
| LAUNDRY | Laundry Room |
| LOT FEATURES | Backs on to Park/Green Space, City Lot, Close to Clubhouse, Cul-De-Sac, Garden, Landscaped, Lawn, Many Trees, No Neighbours Behind, On Golf Course, Open Lot, Square Shaped Lot, Street Lighting, Treed, Views |
| PARKING | Double Garage Attached |
| RESTRICTIONS | Utility Right Of Way |
| ROOF | Asphalt Shingle |
| TITLE | Fee Simple |
| BROKER | eXp Realty |
| ROOMS | DIMENSIONS (m) | LEVEL |
|---|---|---|
| 2pc Bathroom | 0`0" x 0`0" | Basement |
| Game Room | 11`10" x 12`7" | Basement |
| Flex Space | 10`9" x 14`0" | Basement |
| Laundry | 6`3" x 6`11" | Lower |
| Family Room | 14`9" x 19`2" | Lower |
| Breakfast Nook | 7`4" x 10`9" | Main |
| Kitchen | 8`9" x 12`8" | Main |
| Dining Room | 9`0" x 13`2" | Main |
| Living Room | 12`1" x 19`10" | Main |
| Entrance | 5`3" x 12`1" | Main |
| 2pc Bathroom | 0`0" x 0`0" | Third |
| 3pc Ensuite bath | 0`0" x 0`0" | Upper |
| 4pc Bathroom | 0`0" x 0`0" | Upper |
| Bedroom | 11`1" x 14`3" | Upper |
| Bedroom | 10`7" x 14`9" | Upper |
| Bedroom | 10`8" x 15`10" | Upper |
| Bedroom - Primary | 14`3" x 18`0" | Upper |

