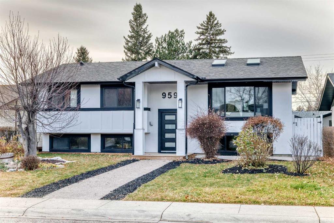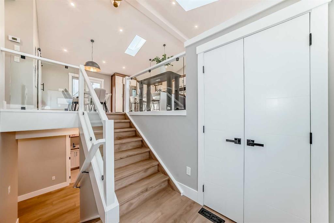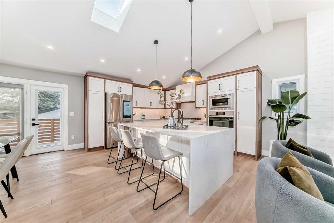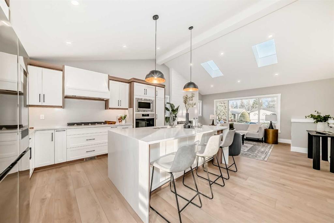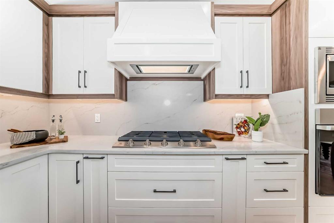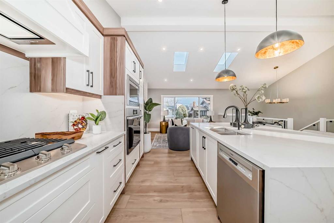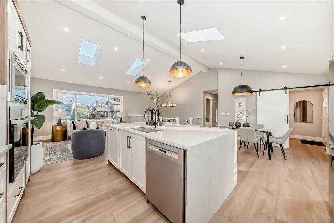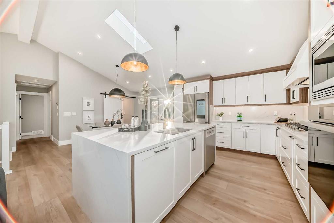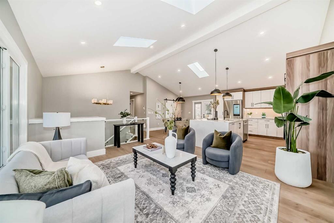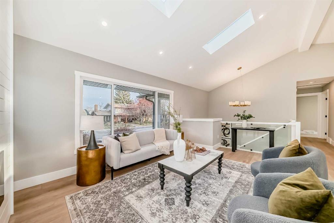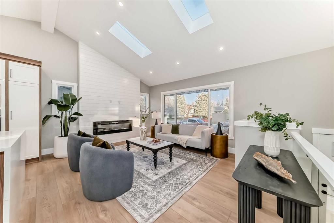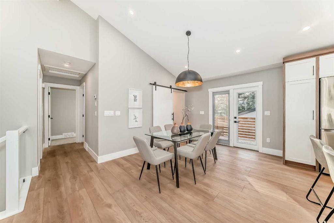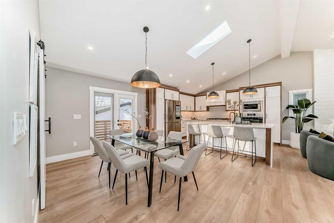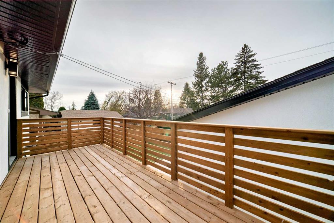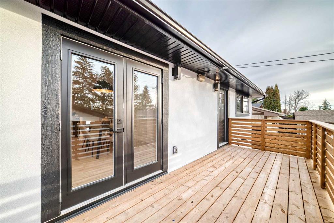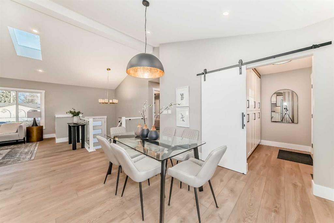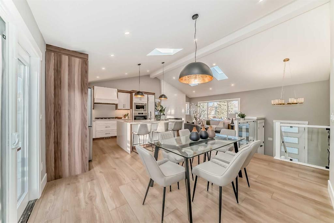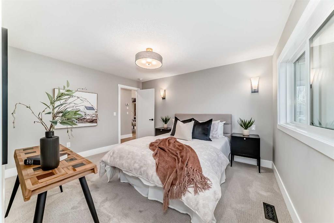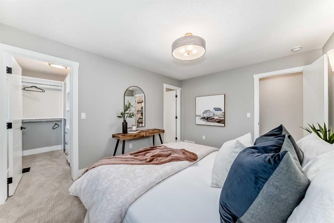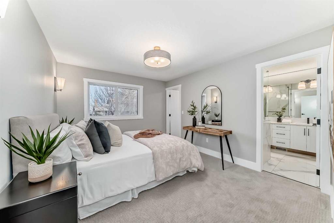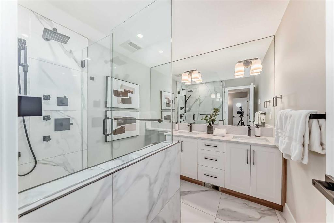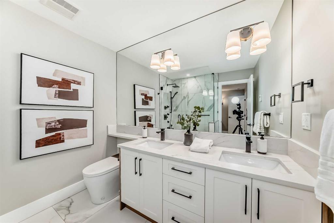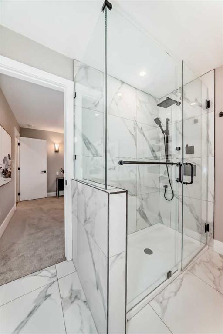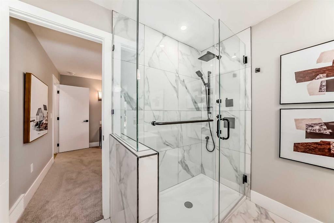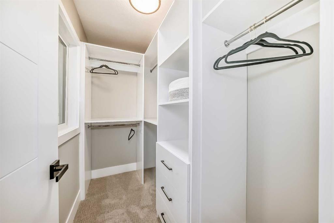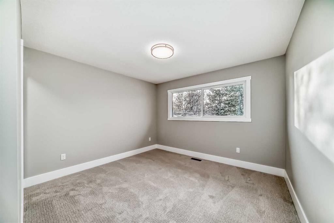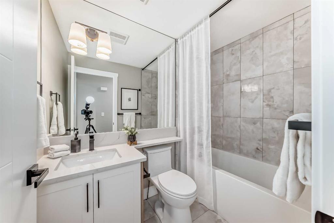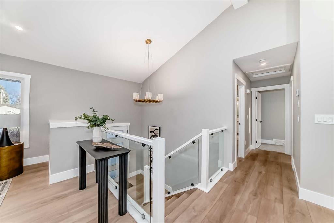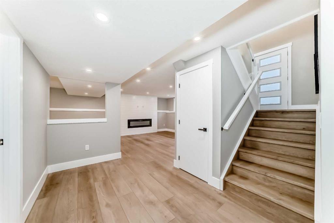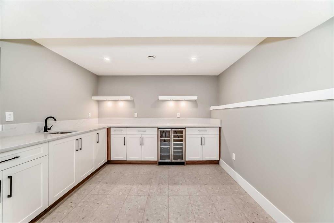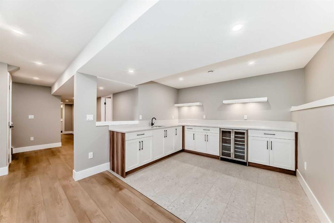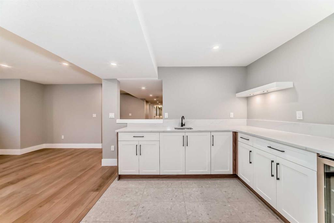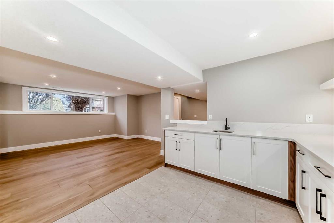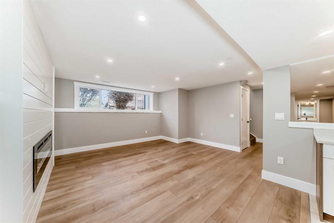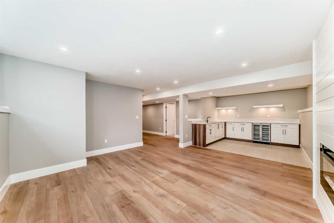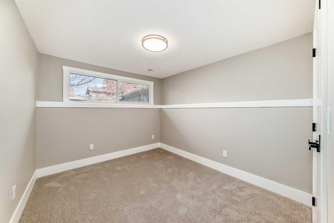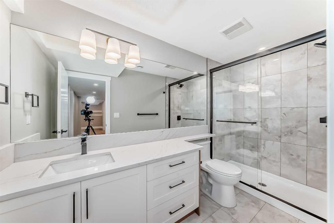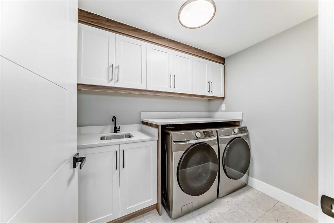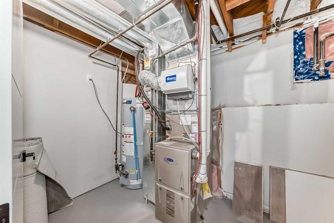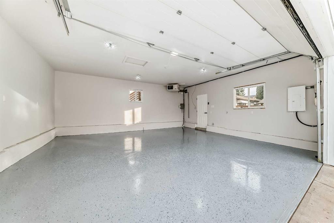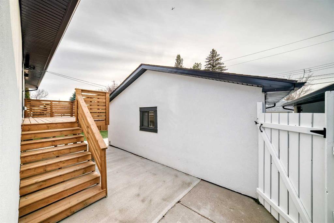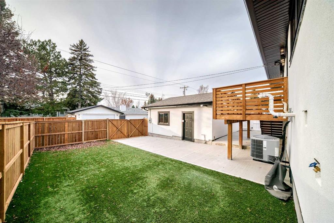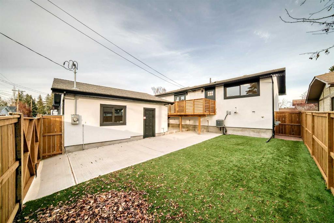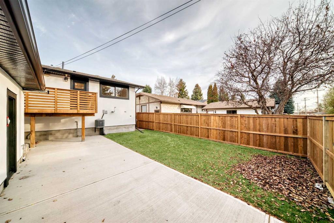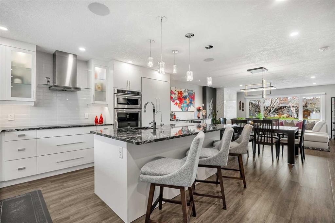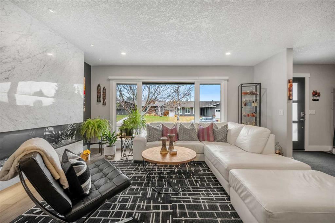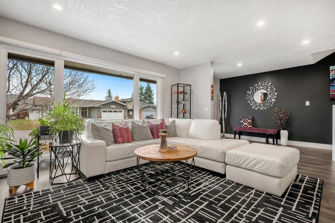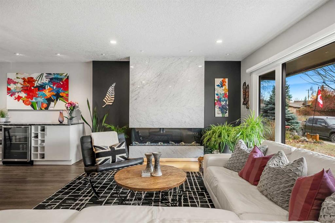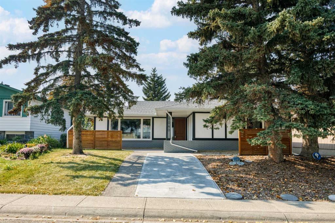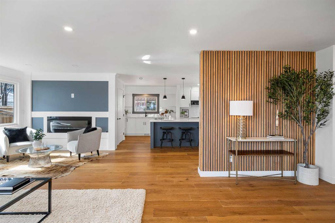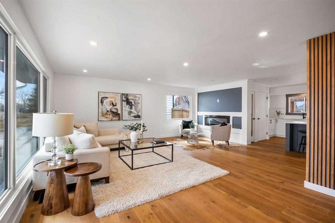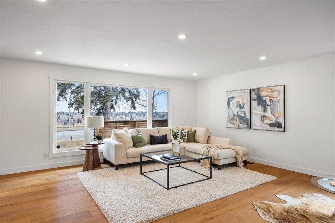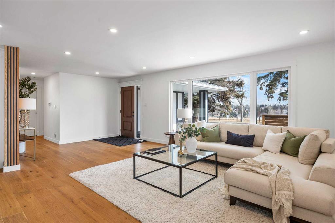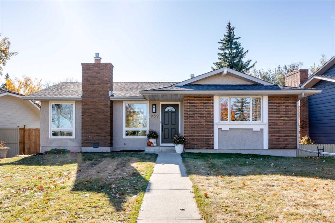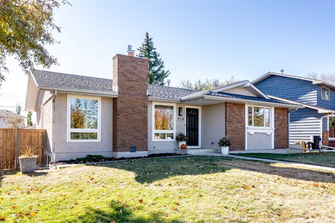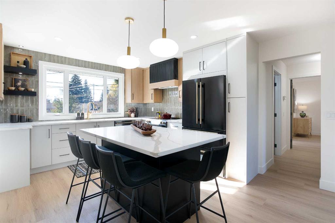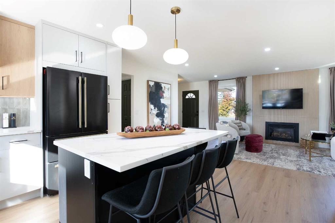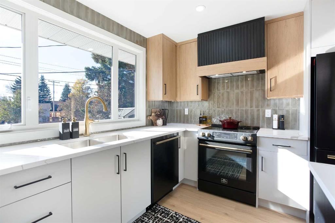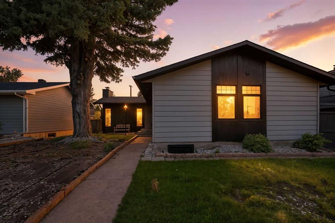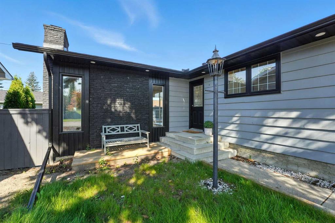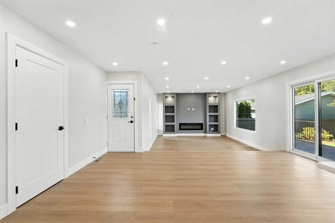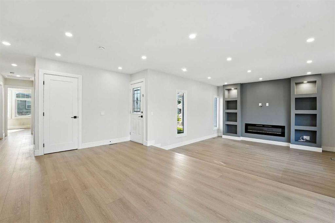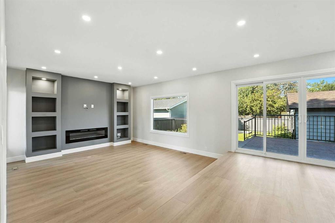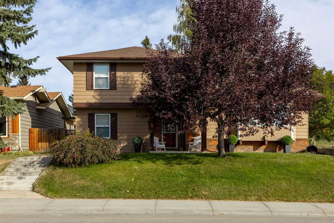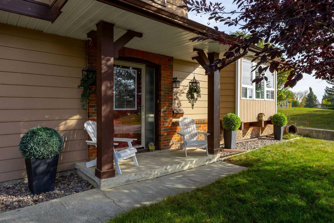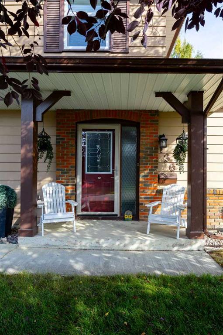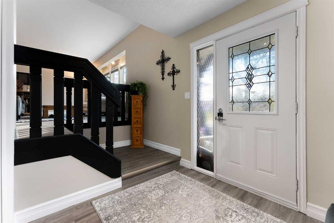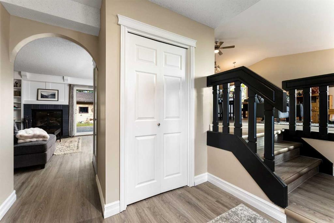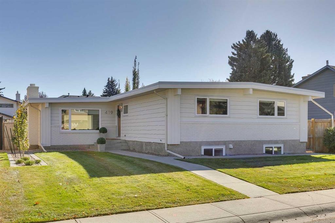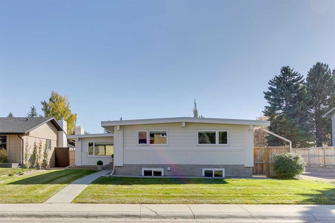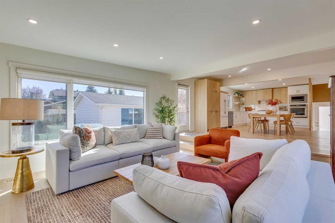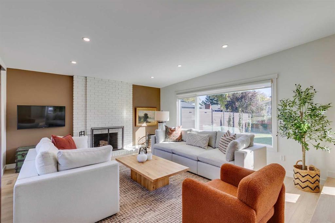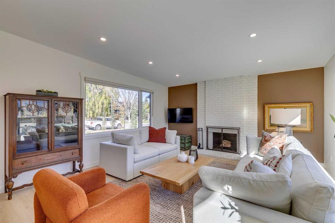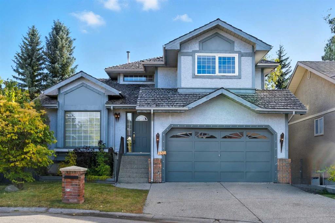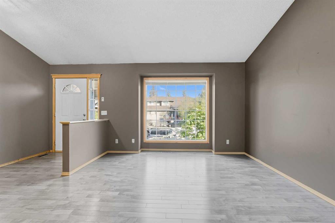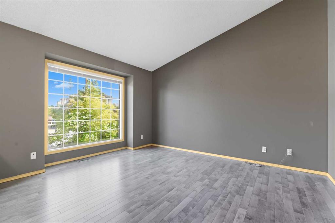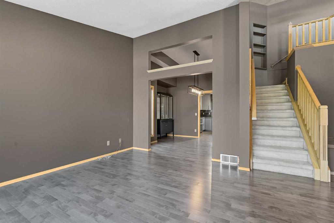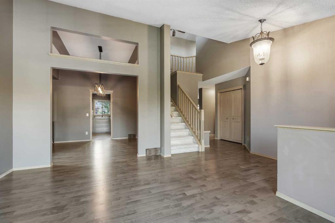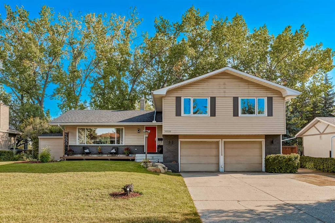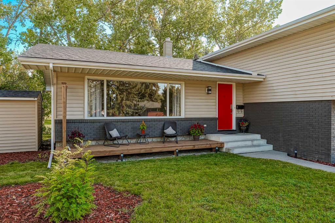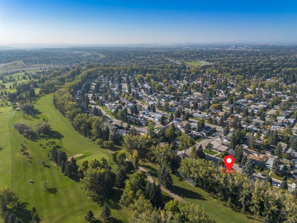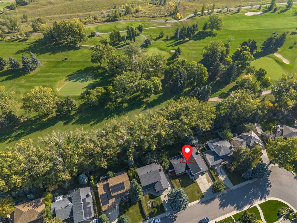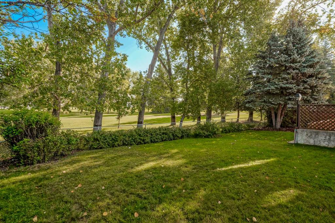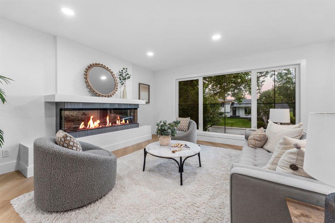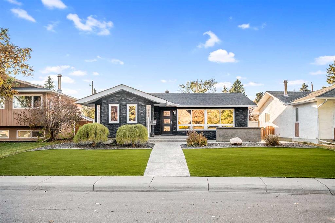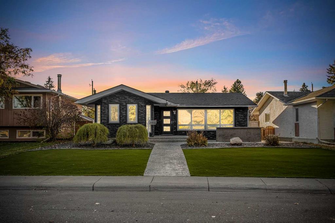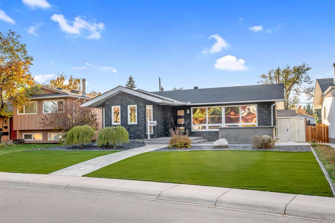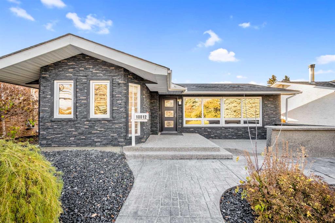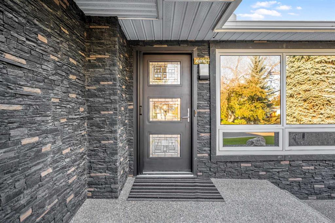959 Lake Arrow Way SE
Calgary T2J 3C2
MLS® Number: A2269909
$ 1,149,000
4
BEDROOMS
3 + 0
BATHROOMS
1,266
SQUARE FEET
1972
YEAR BUILT
Stunning curb appeal for another wonderfully renovated home from MultiStar construction. Step inside to all newly constructed vaulted ceiling, showcasing the open concept throughout the main. Great room features electric fireplace, new skylights flooding the room with natural light and open to the kitchen cabinets complete with two toned cabinetry, a 36 inch Dacor gas cooktop, custom hoodfan, and Samsung state of the art 4 door fridge complete with interactive wifi door panel screen. There are garden doors with access to the fenced and private backyard and double detached garage plus there is a mudroom alcove with an abundance of cabinets and storage. Just down the hall is the primary bedroom, ensuite with heated floors , double sinks, large shower with multiple jets and the latest trend a toilet/bidet combination, feel the seat, its a comfortable 99F. Not to forget the walk in closet with built ins. Second bedroom and bath are across the hall. The lower level features a huge rec room and wet bar area, peninsula sit up bar facing the TV and a second built in electric fireplace. There are 2 more good sized bedrooms on hit level plus 3 pc bathroom. Laundry room has lots of built ins and sink plus quartz counters.. ALL new stucco exterior, new windows and doors, shingles 2025, furnace 2021, hot water tank 2025. Electrical panel updated 2025, plus 220 amp and panel in garage. Double heated garage features new epoxy flooring and is insulated and drywalled. Great quiet location walking distance to schools and shops, plus all lake and park access included.
| COMMUNITY | Lake Bonavista |
| PROPERTY TYPE | Detached |
| BUILDING TYPE | House |
| STYLE | Bi-Level |
| YEAR BUILT | 1972 |
| SQUARE FOOTAGE | 1,266 |
| BEDROOMS | 4 |
| BATHROOMS | 3.00 |
| BASEMENT | Full |
| AMENITIES | |
| APPLIANCES | Bar Fridge, Dishwasher, Dryer, Electric Oven, Gas Cooktop, Microwave, Range Hood, Refrigerator, Washer |
| COOLING | None |
| FIREPLACE | Electric |
| FLOORING | Ceramic Tile, Vinyl Plank |
| HEATING | Central, Natural Gas |
| LAUNDRY | In Basement |
| LOT FEATURES | Back Lane |
| PARKING | Double Garage Detached |
| RESTRICTIONS | None Known |
| ROOF | Asphalt Shingle |
| TITLE | Fee Simple |
| BROKER | Real Estate Professionals Inc. |
| ROOMS | DIMENSIONS (m) | LEVEL |
|---|---|---|
| 3pc Bathroom | 0`0" x 0`0" | Lower |
| Bedroom | 13`7" x 9`0" | Lower |
| Bedroom | 13`8" x 9`0" | Lower |
| Game Room | 13`5" x 15`2" | Lower |
| Other | 10`7" x 11`1" | Lower |
| 5pc Ensuite bath | 0`0" x 0`0" | Main |
| Bedroom - Primary | 13`2" x 10`11" | Main |
| Bedroom | 11`7" x 14`10" | Main |
| Dining Room | 11`7" x 11`10" | Main |
| Kitchen With Eating Area | 10`4" x 3`8" | Main |
| Living Room | 12`7" x 16`2" | Main |
| 4pc Bathroom | 0`0" x 0`0" | Main |

