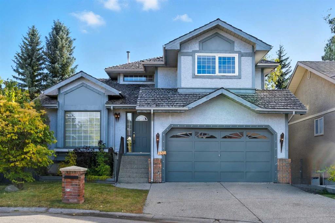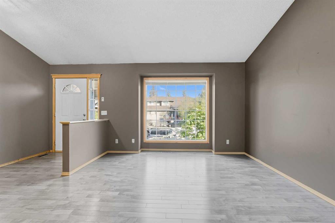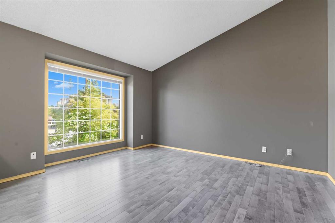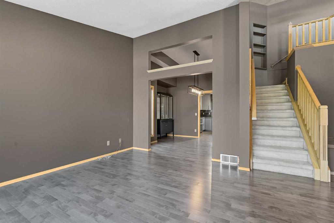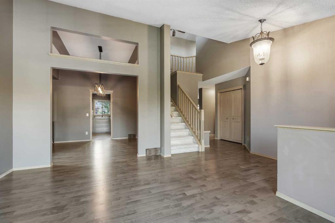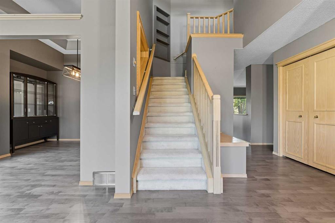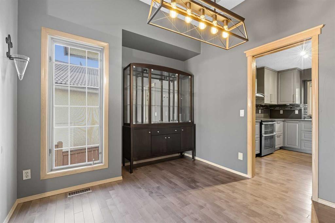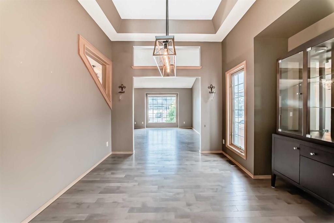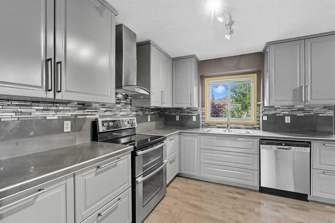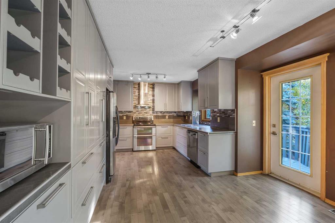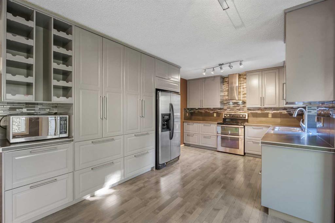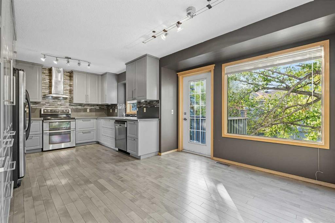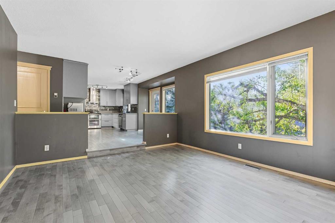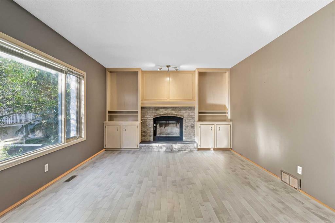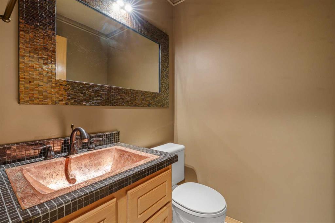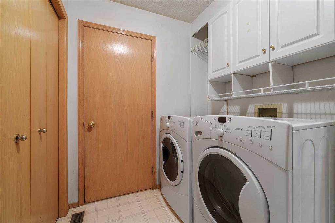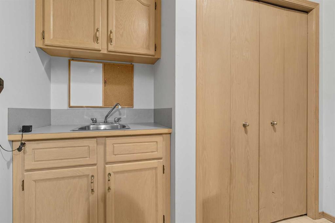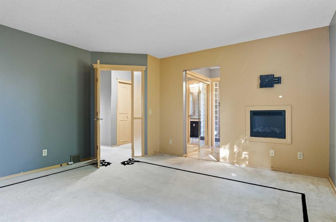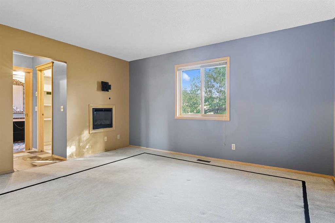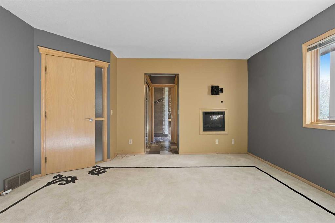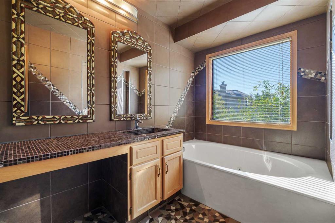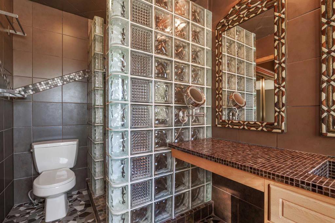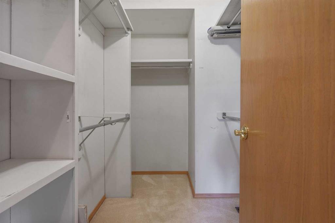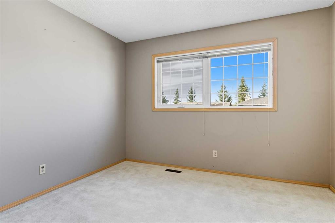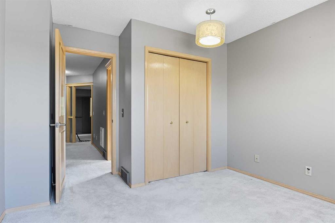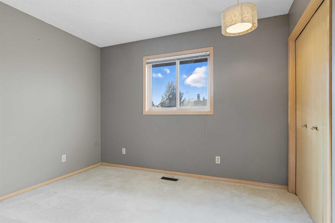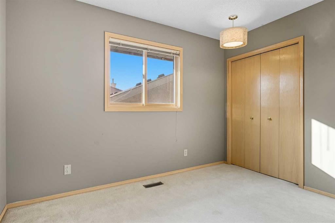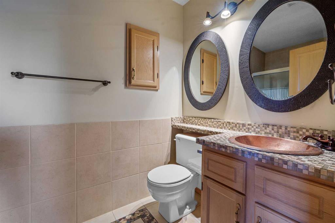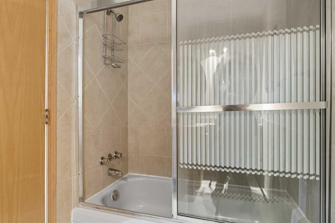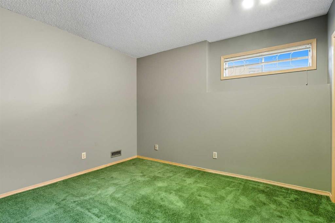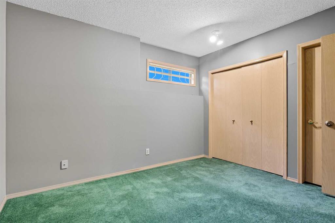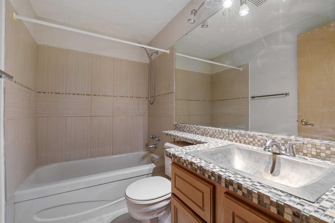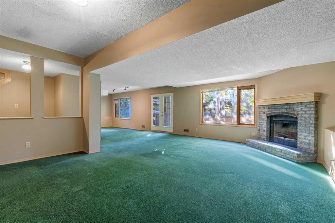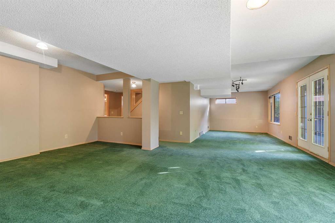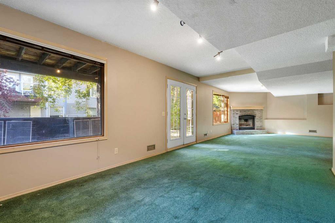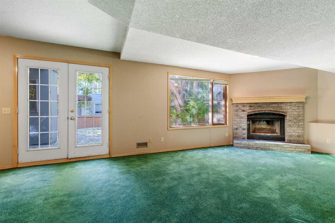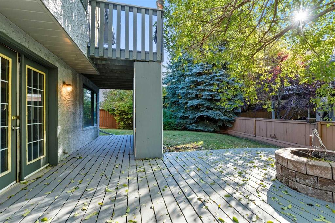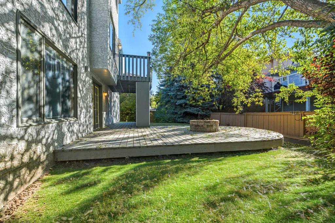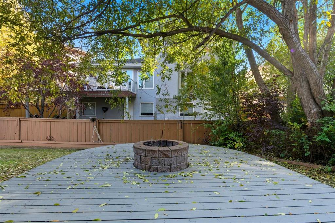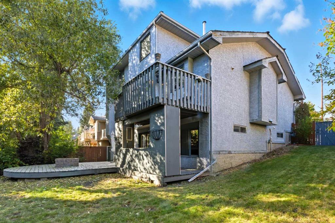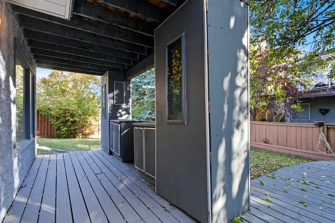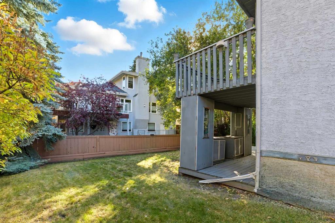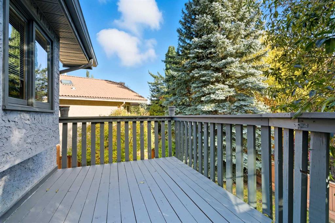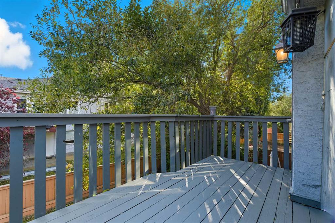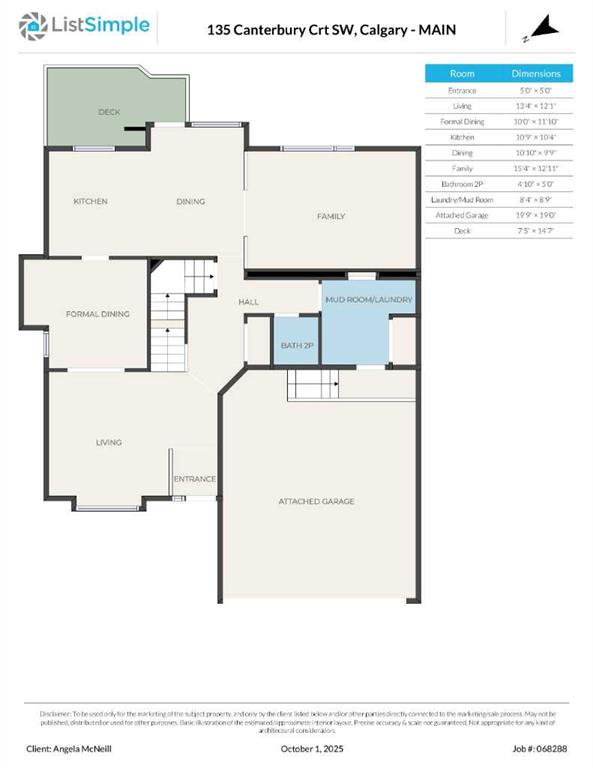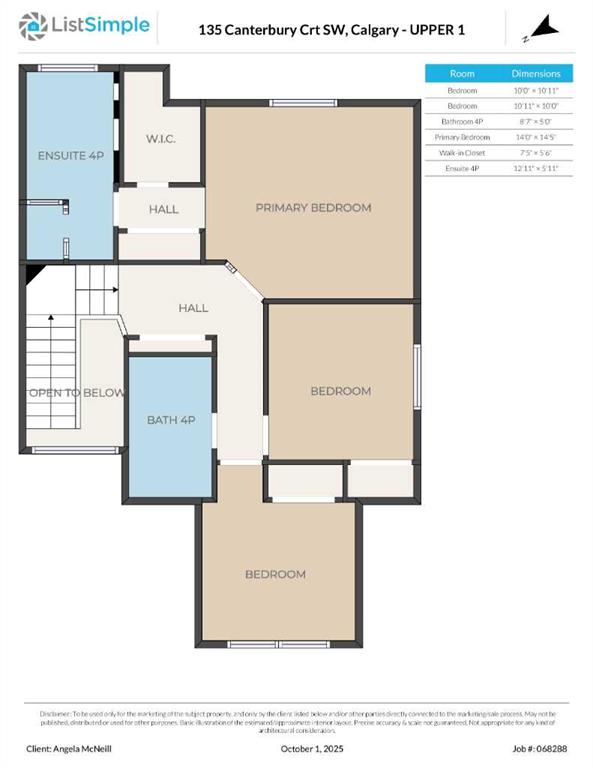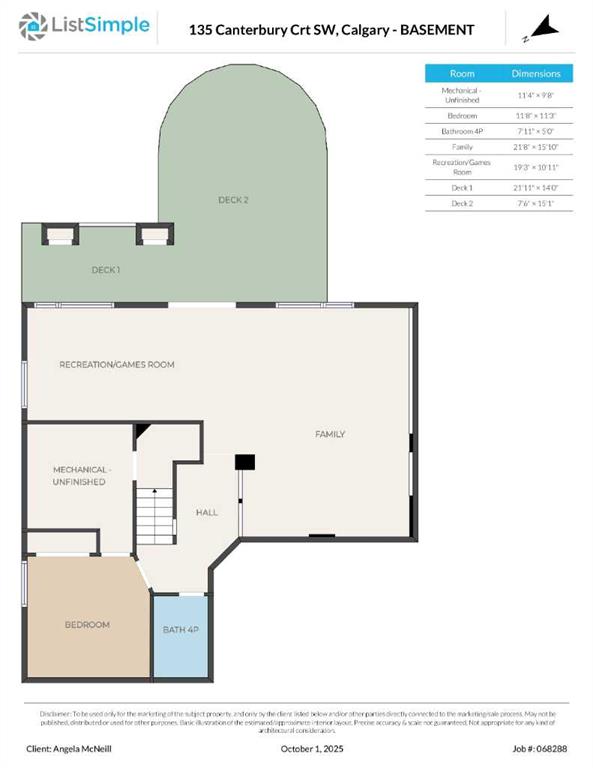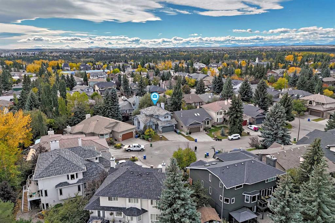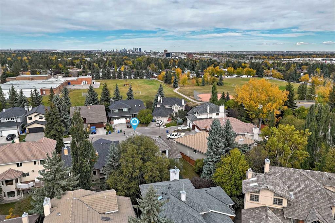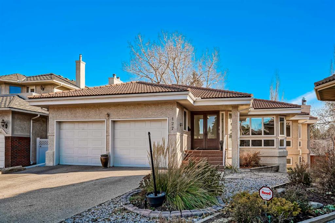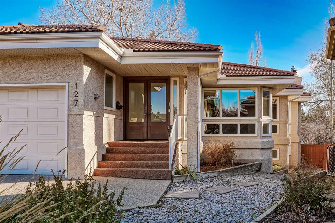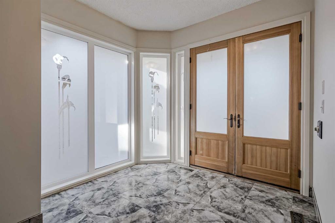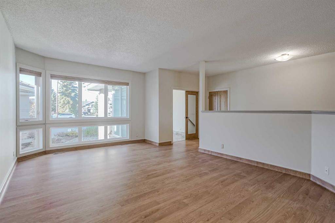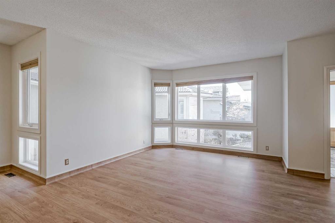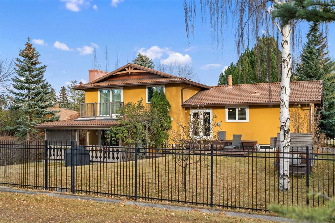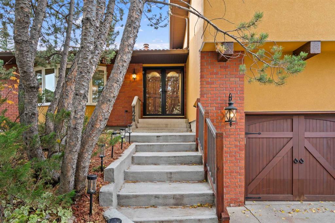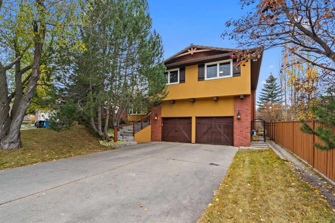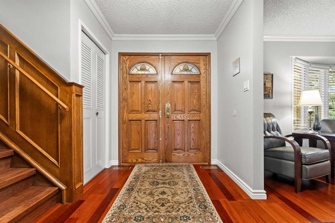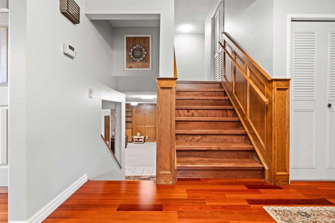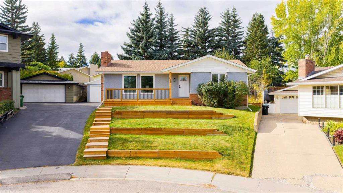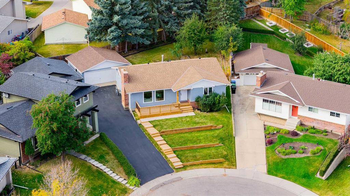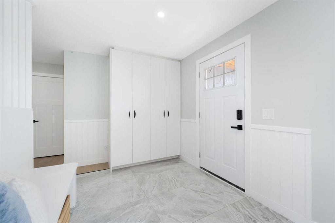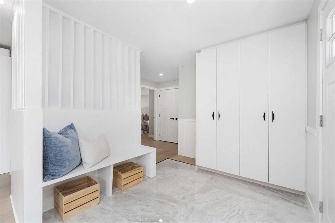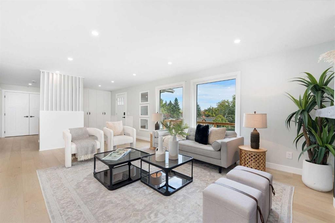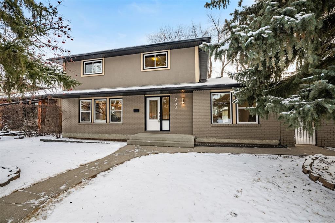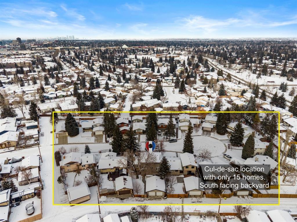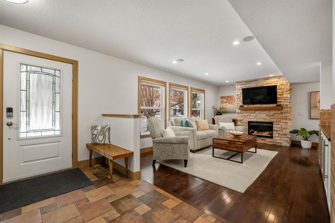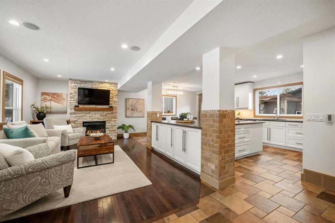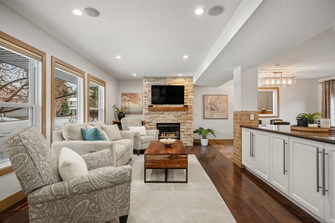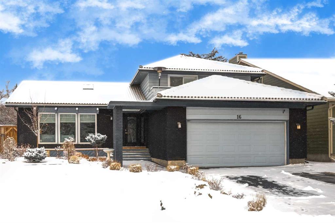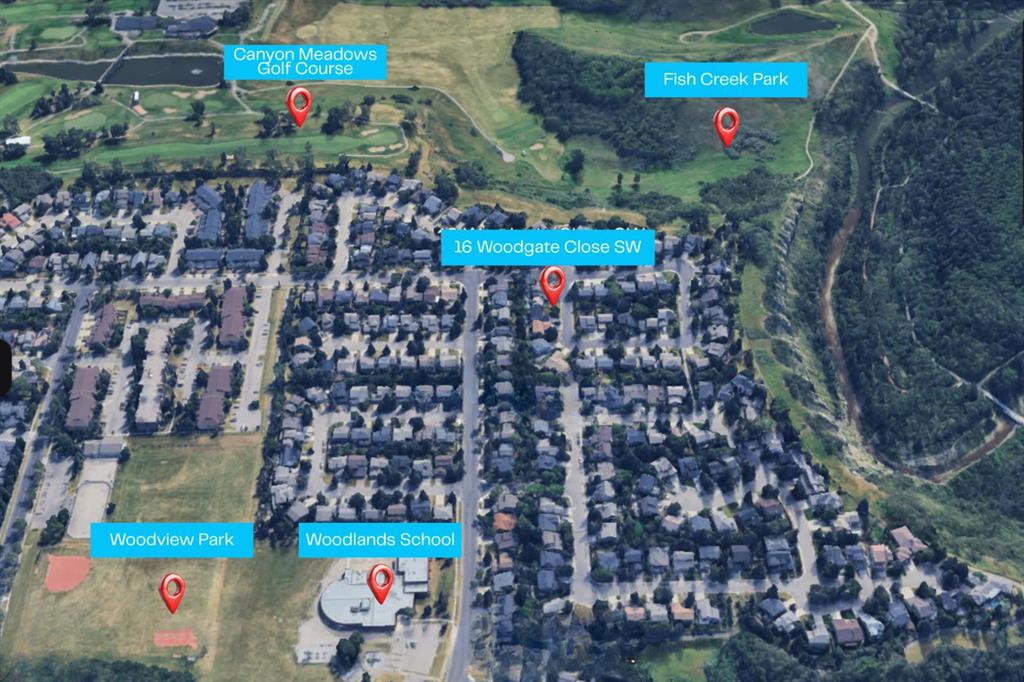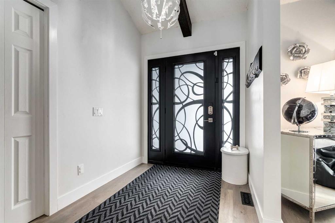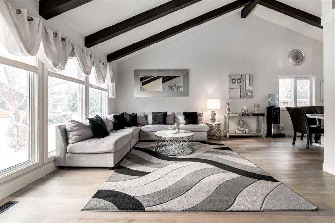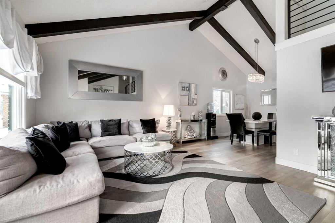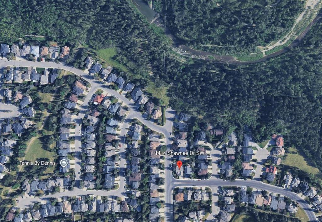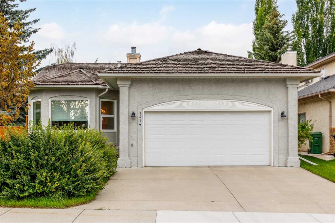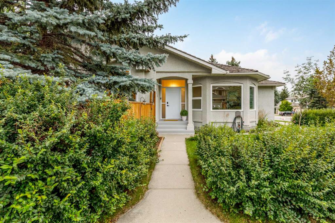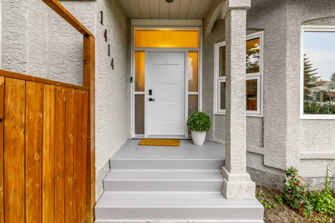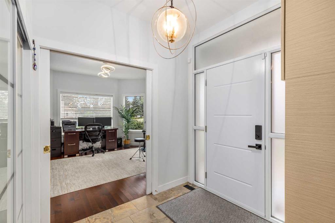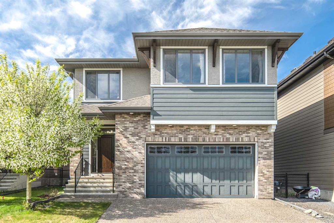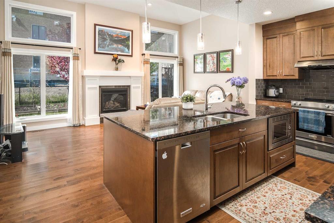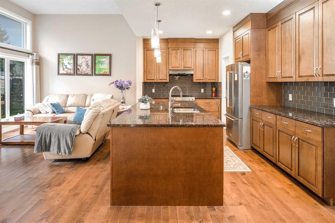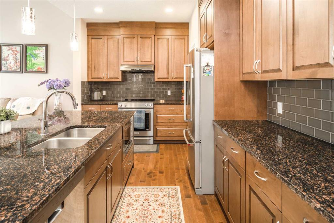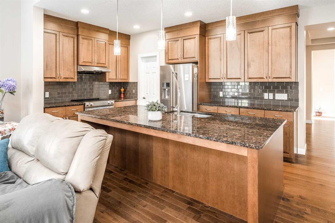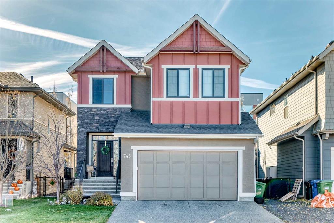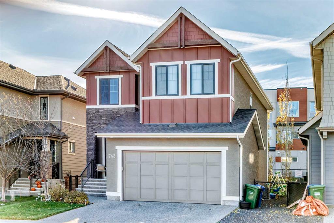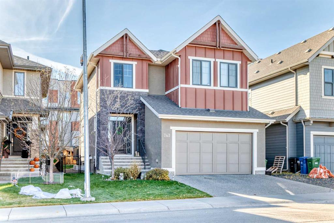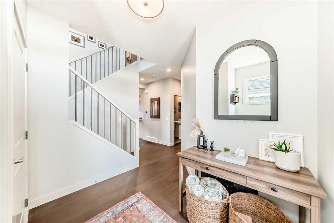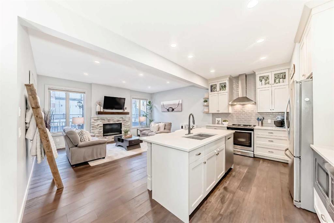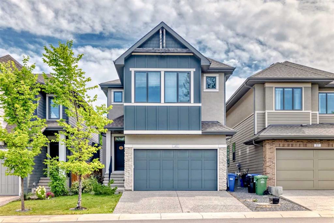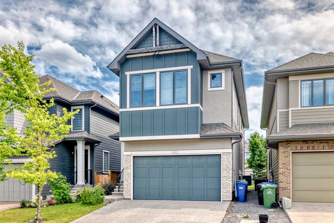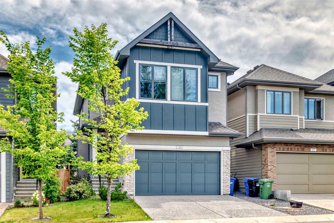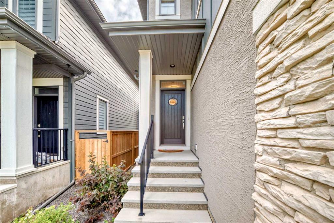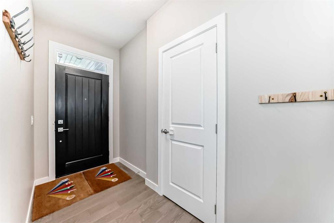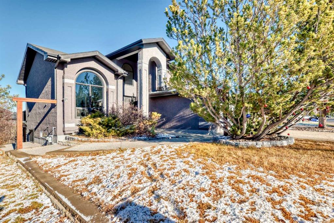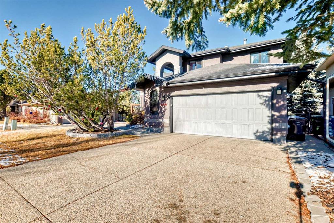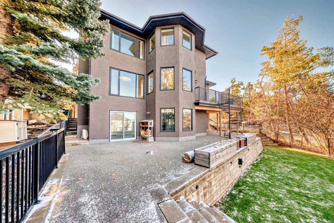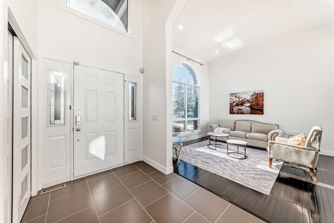135 Canterbury Court SW
Calgary T2W6C1
MLS® Number: A2261577
$ 1,025,000
4
BEDROOMS
3 + 1
BATHROOMS
2,042
SQUARE FEET
1990
YEAR BUILT
Welcome to 135 Canterbury Court, a stunning 2-storey walkout home in the coveted community of Canyon Meadows Estates, quietly tucked away on a private cul-de-sac. Offering over 3,000 sq. ft. of finished living space, this home features 4 bedrooms, 3.5 bathrooms, and a fully developed walkout basement. Step inside to a formal living room, spacious dining room, and a grand staircase leading upstairs. The updated kitchen boasts abundant cabinetry, stainless steel appliances, and a sunny south-facing view of the backyard. A breakfast nook opens to the inviting sunken family room with custom built-ins and a cozy wood-burning fireplace. A half bath, laundry room, and access to the double garage complete the main floor. Upstairs, the owner’s retreat offers an electric fireplace, a custom walk-in closet, and a spa-inspired 4-piece ensuite with jetted tub, walk-in shower, and mosaic tile details. Two additional bedrooms and a full 4-piece bath complete this level. The walkout basement expands your living space with a family room, games/rec area, fourth bedroom, and another full bathroom. French doors open to the beautifully landscaped, pie-shaped yard with mature trees. Outdoor living is at its best here, with a large deck, built-in firepit, outdoor kitchen, and balcony. Rarely do homes in Canyon Meadows Estates come to market. This property combines privacy, space, and a prime location with quick access to Fish Creek Park, Macleod Trail, Anderson Road, and Elbow Drive. Don’t miss the chance to make this exceptional home your own.
| COMMUNITY | Canyon Meadows |
| PROPERTY TYPE | Detached |
| BUILDING TYPE | House |
| STYLE | 2 Storey Split |
| YEAR BUILT | 1990 |
| SQUARE FOOTAGE | 2,042 |
| BEDROOMS | 4 |
| BATHROOMS | 4.00 |
| BASEMENT | Full |
| AMENITIES | |
| APPLIANCES | Dishwasher, Dryer, Electric Oven, Garage Control(s), Microwave, Range Hood, Refrigerator, Washer, Window Coverings |
| COOLING | None |
| FIREPLACE | Basement, Electric, Living Room, Primary Bedroom, Stone, Wood Burning |
| FLOORING | Carpet, Ceramic Tile |
| HEATING | Forced Air |
| LAUNDRY | Main Level |
| LOT FEATURES | Back Yard, Cul-De-Sac, Few Trees, Landscaped, Pie Shaped Lot, Private, See Remarks |
| PARKING | Double Garage Attached |
| RESTRICTIONS | Encroachment, Restrictive Covenant, Utility Right Of Way |
| ROOF | Shake |
| TITLE | Fee Simple |
| BROKER | CIR Realty |
| ROOMS | DIMENSIONS (m) | LEVEL |
|---|---|---|
| Furnace/Utility Room | 11`4" x 9`8" | Basement |
| Bedroom | 11`8" x 11`3" | Basement |
| 4pc Bathroom | 7`11" x 5`0" | Basement |
| Family Room | 21`8" x 15`10" | Basement |
| Game Room | 19`3" x 10`11" | Basement |
| Family Room | 15`4" x 12`11" | Main |
| Entrance | 5`0" x 5`0" | Main |
| Living Room | 13`4" x 12`1" | Main |
| Dining Room | 10`0" x 11`10" | Main |
| Kitchen | 10`9" x 10`4" | Main |
| Dining Room | 10`10" x 9`9" | Main |
| 2pc Bathroom | 15`4" x 12`11" | Main |
| Laundry | 8`4" x 8`9" | Main |
| Bedroom | 10`0" x 10`11" | Upper |
| Bedroom | 10`11" x 10`0" | Upper |
| 4pc Bathroom | 8`7" x 5`0" | Upper |
| Bedroom - Primary | 14`0" x 14`5" | Upper |
| Walk-In Closet | 7`5" x 5`6" | Upper |
| 4pc Ensuite bath | 12`11" x 5`11" | Upper |

