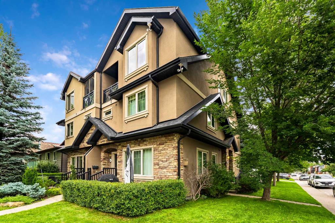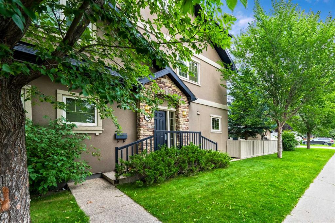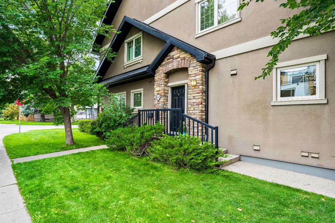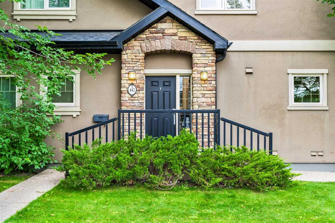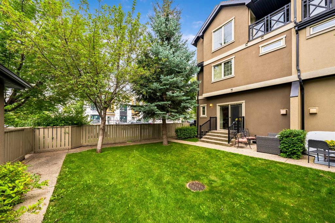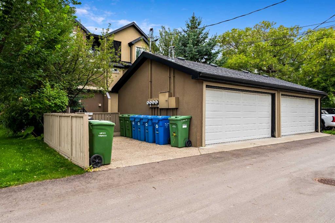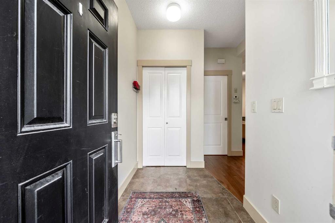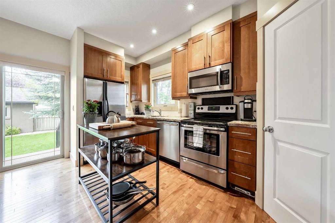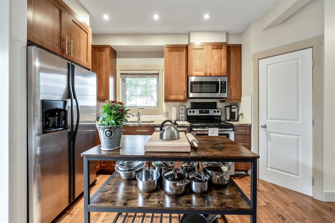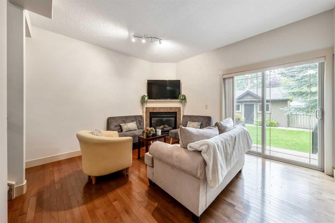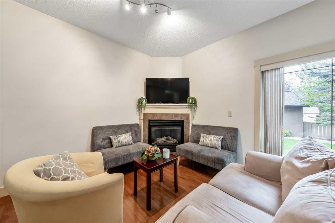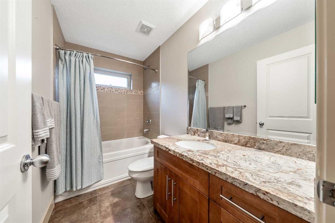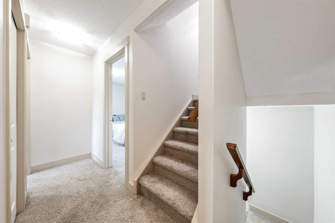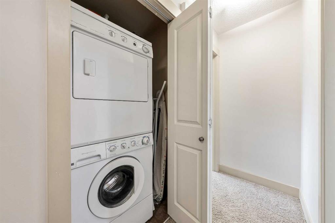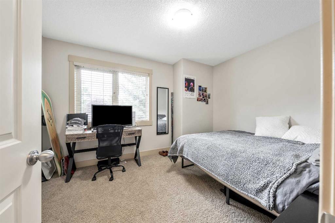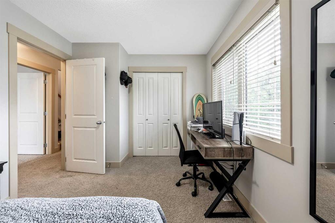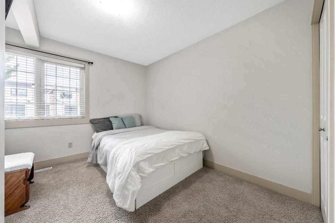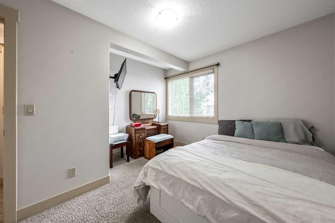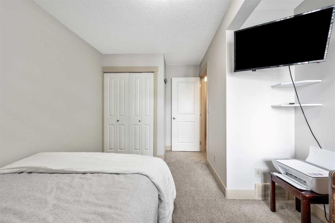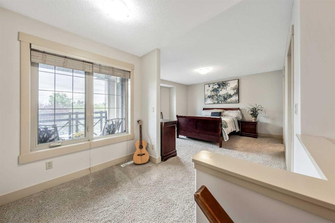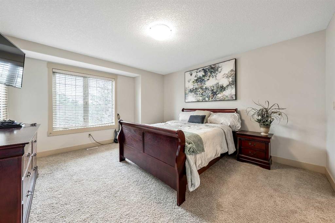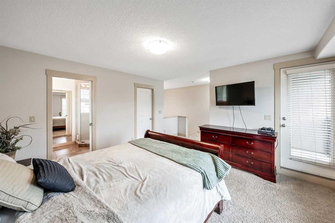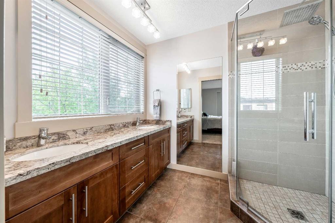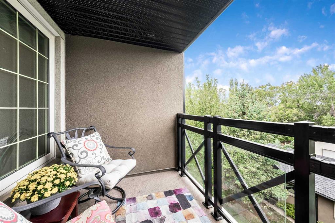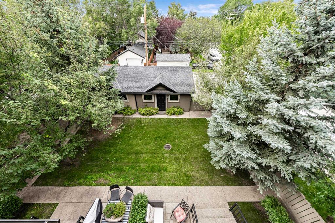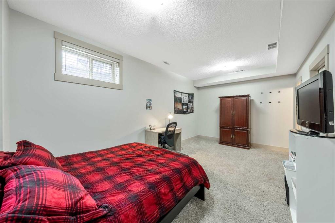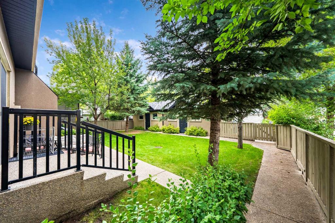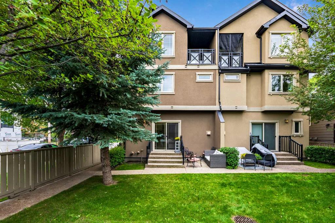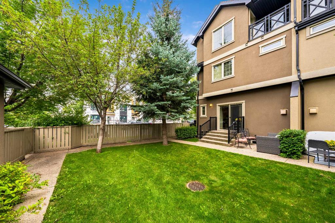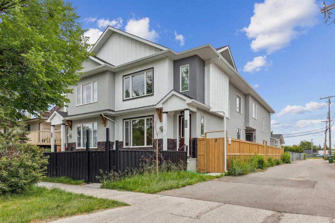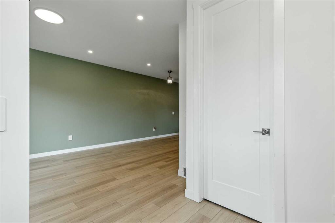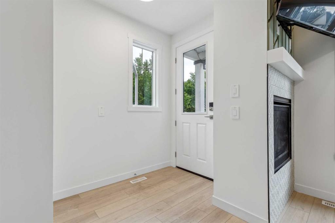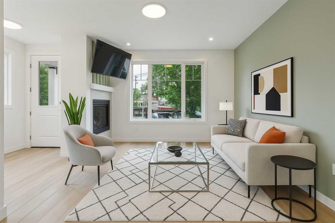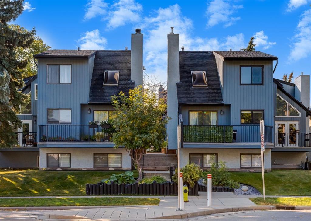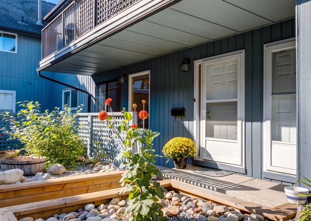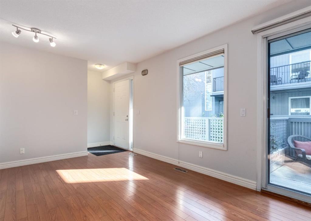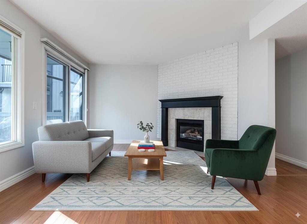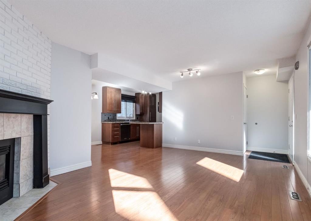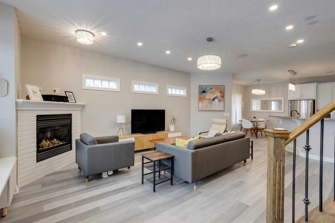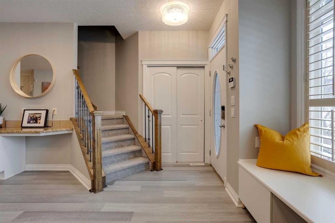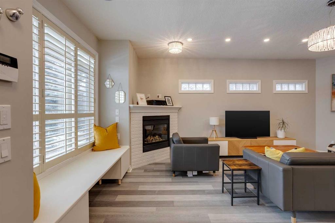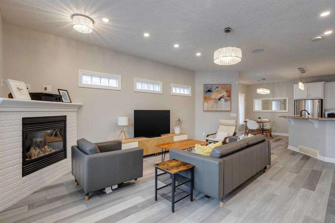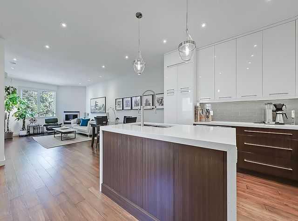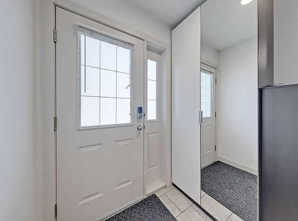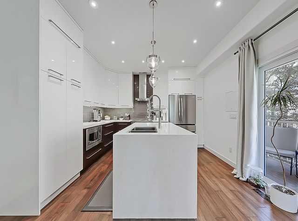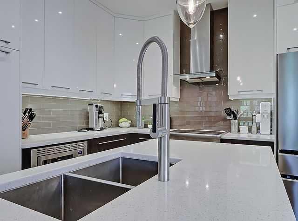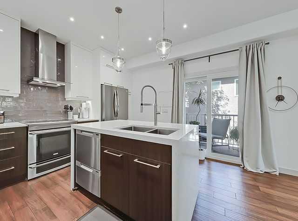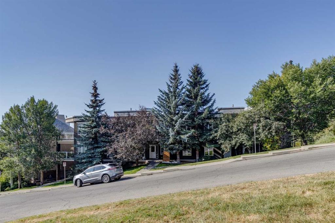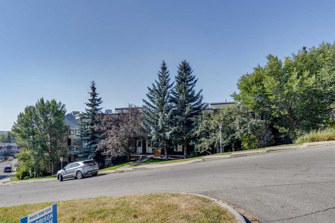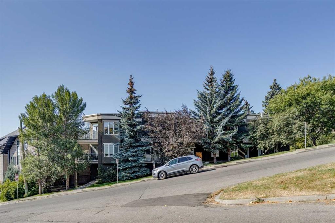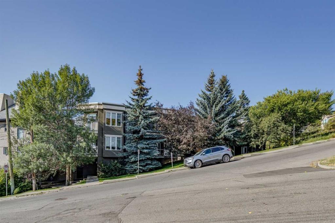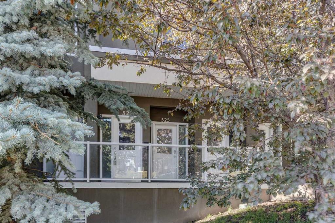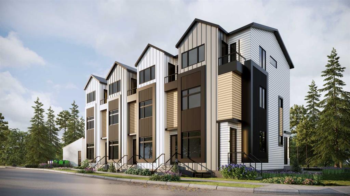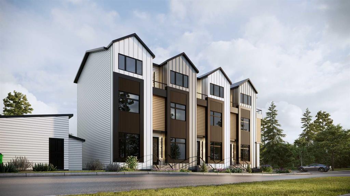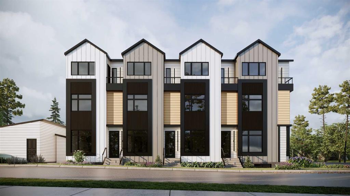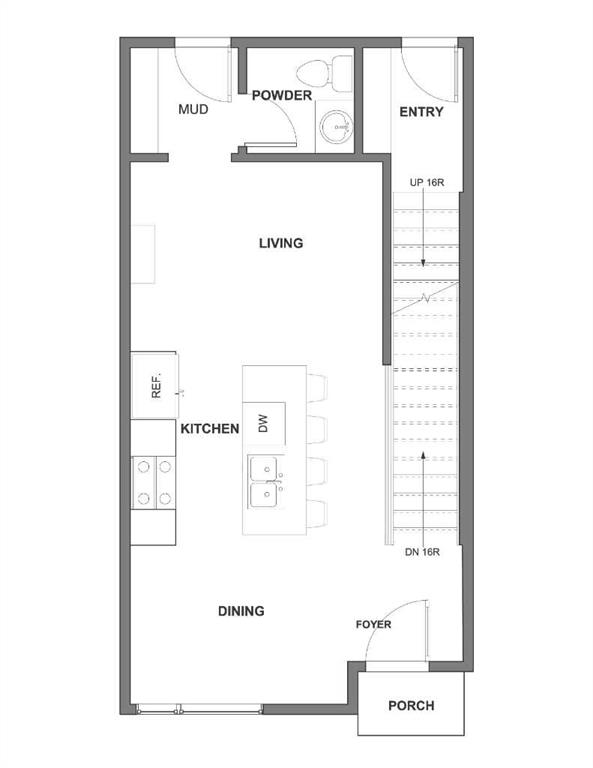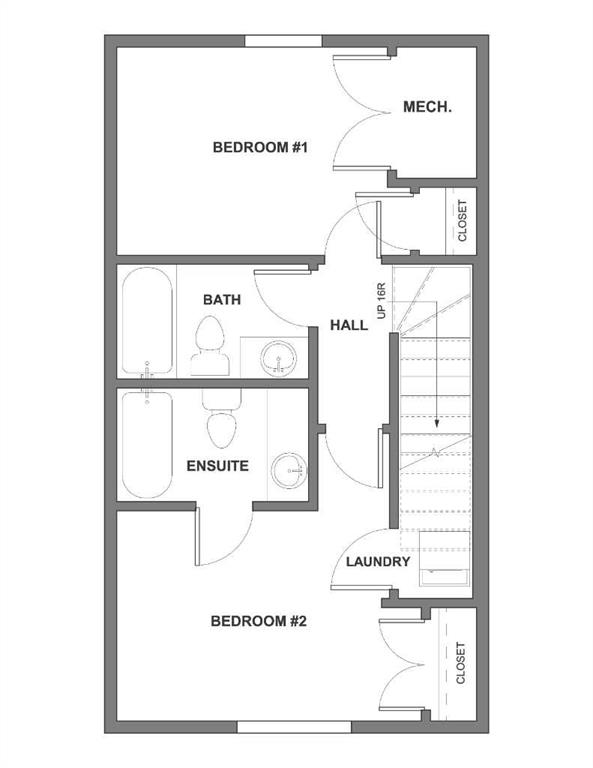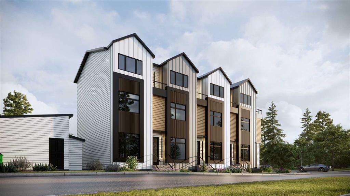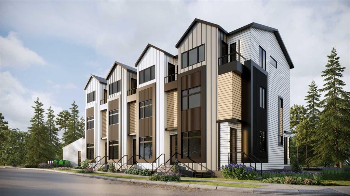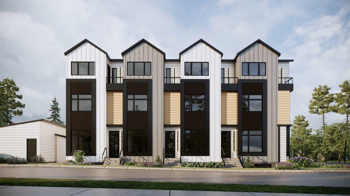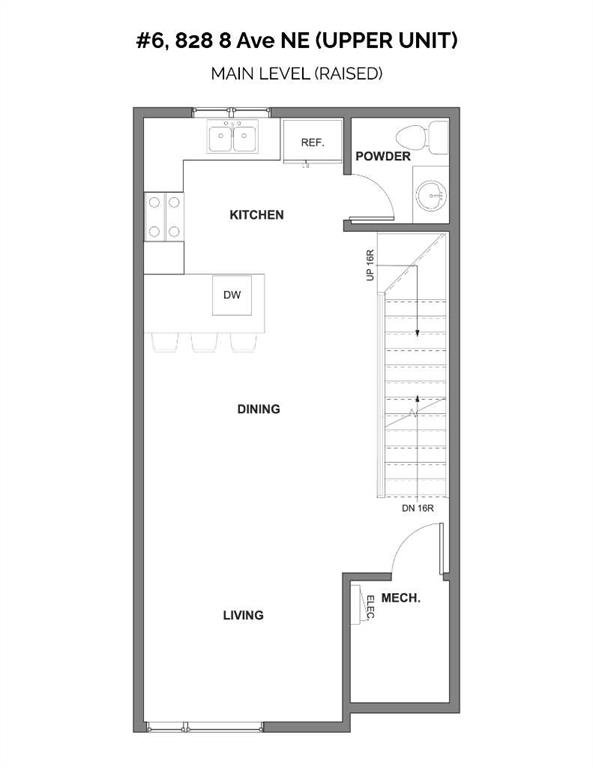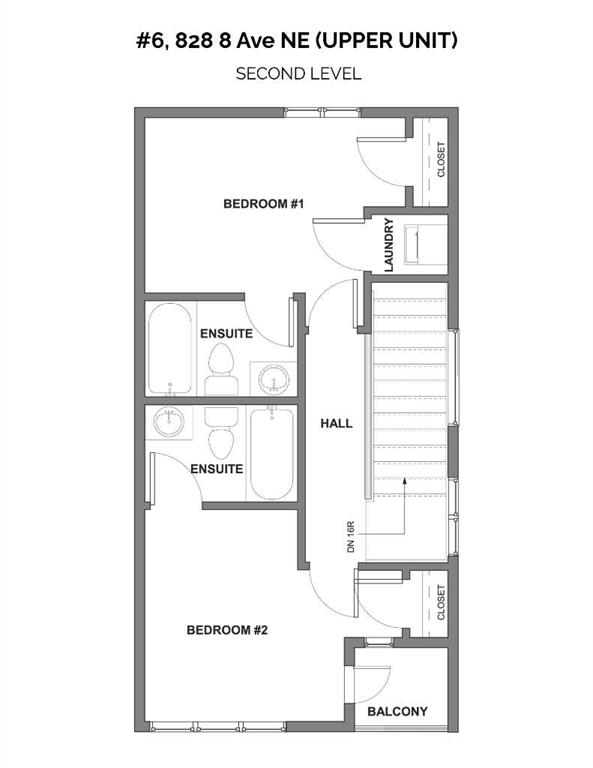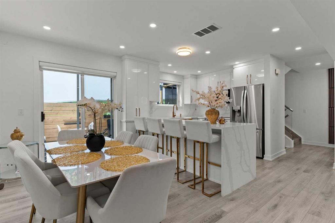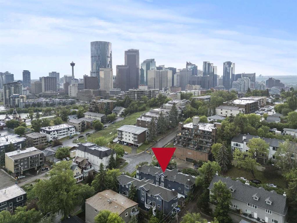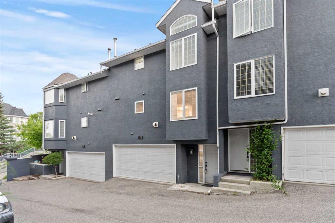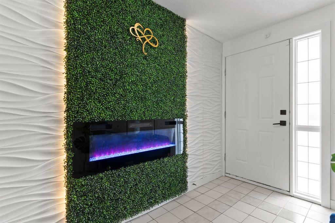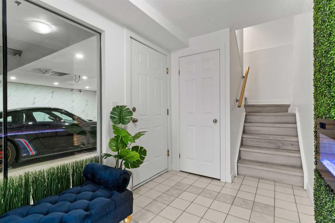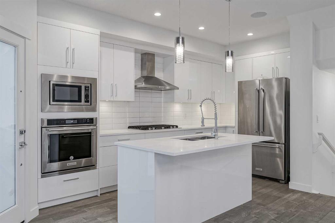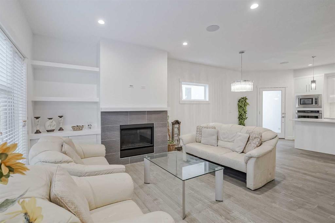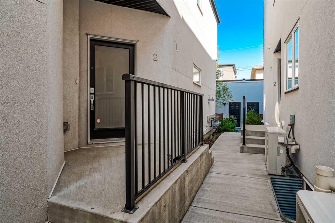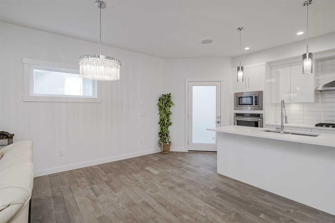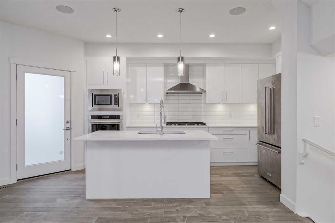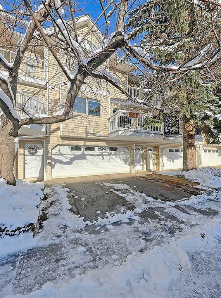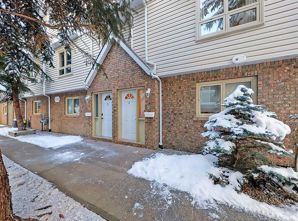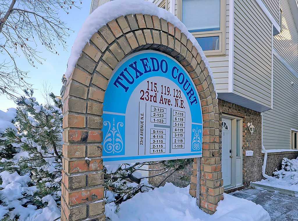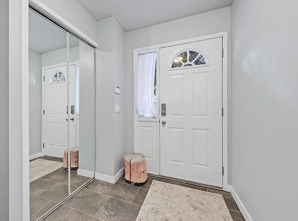2, 442 12 Avenue NE
Calgary T2E 1A6
MLS® Number: A2247987
$ 529,900
3
BEDROOMS
3 + 1
BATHROOMS
1,310
SQUARE FEET
2008
YEAR BUILT
Discover this beautifully refreshed 3 bedroom, 3.5 bathroom 3-Storey townhome that blends comfortable living with sophisticated style. Perfect for families or professionals with quick access to downtown Calgary. This home offers a single INDOOR GARAGE, street parking and a landscaped yard which is an ideal setting for both relaxation and entertaining. As you step inside, the main floor welcomes you with quality finishes throughout. NINE-FOOT CEILINGS and rich HARDWOOD FLOORS create an airy, welcoming atmosphere. A cozy CORNER GAS FIREPLACE anchors the open-concept living space, adjacent to a well-appointed kitchen featuring GRANITE COUNTERS, STAINLESS STEEL APPLIANCES, and bespoke WOOD CABINETRY—perfect for family meals and effortless hosting. On the second level, you’ll find two generously sized bedrooms, both beautifully appointed and served by a stunning 4-piece BATHROOM. This level also includes convenient IN-SUITE LAUNDRY, adding functional ease to your daily routine. The entire top floor is dedicated to the luxurious PRIMARY SUITE, boasting a PRIVATE BALCONY—perfect for your morning coffee. A WALK-IN CLOSET offers abundant storage, while the ENSUITE BATHROOM dazzles with GRANITE COUNTERS, DUAL SINKS, a sleek TILED SHOWER, and NUHEAT IN-FLOOR HEATING—a touch of spa-like comfort. Downstairs, the lower level presents the flexibility to become your MAN CAVE, MEDIA ROOM, or even a FOURTH BEDROOM. It includes a 3-PIECE BATHROOM and energy-efficient HYDRONIC HEATING throughout for added comfort. Step outside to your private STAMPED CONCRETE PATIO, outfitted with a GAS LINE FOR BBQ, making outdoor entertaining a breeze. This area also connects directly to your parking stall and the DETACHED GARAGE—combining practicality with ease. Situated in a vibrant inner-city location, this home brings the best of Calgary to your doorstep. You’re just moments from downtown, excellent restaurants along Edmonton Trail, Bridgeland schools, grocery stores, and scenic parks. This is inner-city living—redefined. Living in Renfrew offers a unique blend of community warmth and urban convenience. This well-established inner-city neighbourhood, developed in the 1940s, sits just northeast of downtown and is renowned for its tree-lined streets and welcoming atmosphere. Residents enjoy close proximity to excellent amenities—including the Renfrew Athletic Park, the Renfrew Aquatic & Fitness Centre, community skating rinks, playgrounds, and the engaging Boys & Girls Club programming. Explore the Nose Creek and Bow River pathway systems for running, walking, or cycling adventures, all within easy reach. The neighborhood fosters genuine community through events hosted by the Renfrew Community Association—from the community garden to family-friendly festivals and pop-up gatherings. With bustling cafés and shops along Edmonton Trail and 16 Avenue, Renfrew strikes the perfect balance. Call today!
| COMMUNITY | Renfrew |
| PROPERTY TYPE | Row/Townhouse |
| BUILDING TYPE | Four Plex |
| STYLE | 3 Storey |
| YEAR BUILT | 2008 |
| SQUARE FOOTAGE | 1,310 |
| BEDROOMS | 3 |
| BATHROOMS | 4.00 |
| BASEMENT | Finished, Full |
| AMENITIES | |
| APPLIANCES | Dishwasher, Electric Stove, Garage Control(s), Microwave Hood Fan, Refrigerator, Washer/Dryer Stacked |
| COOLING | None |
| FIREPLACE | Gas |
| FLOORING | Carpet, Hardwood, Tile |
| HEATING | Forced Air, Natural Gas |
| LAUNDRY | In Hall, In Unit, Laundry Room |
| LOT FEATURES | Back Lane, Back Yard, Corner Lot, Landscaped, Lawn, Paved, Rectangular Lot, Treed, Views, Yard Lights, Zero Lot Line |
| PARKING | Enclosed, Garage Faces Rear, Off Street, On Street, Single Garage Detached |
| RESTRICTIONS | Board Approval |
| ROOF | Asphalt Shingle |
| TITLE | Fee Simple |
| BROKER | RE/MAX First |
| ROOMS | DIMENSIONS (m) | LEVEL |
|---|---|---|
| Family Room | 19`6" x 10`7" | Basement |
| Furnace/Utility Room | 7`3" x 8`3" | Basement |
| Storage | 4`8" x 3`2" | Basement |
| 3pc Bathroom | Basement | |
| 2pc Bathroom | Main | |
| Entrance | 7`5" x 5`0" | Main |
| Kitchen With Eating Area | 10`11" x 6`11" | Main |
| Living Room | 13`11" x 11`2" | Main |
| Bedroom | 10`7" x 13`2" | Second |
| Bedroom | 9`1" x 12`4" | Second |
| Laundry | 2`8" x 3`8" | Second |
| 4pc Bathroom | Second | |
| Bedroom - Primary | 13`2" x 14`4" | Third |
| 4pc Ensuite bath | Upper |

