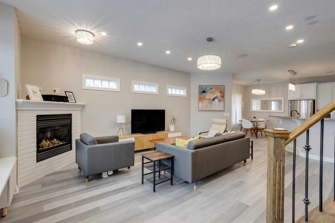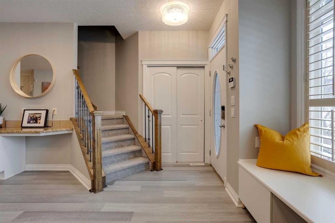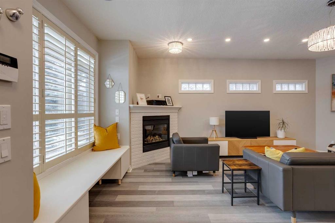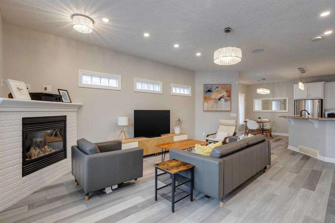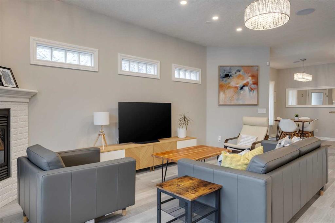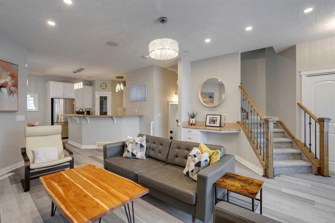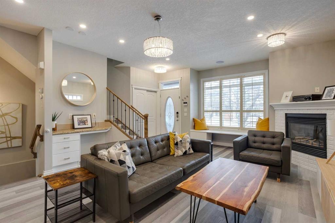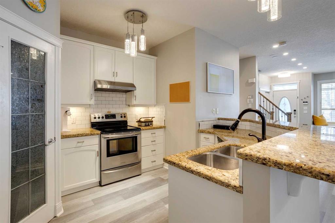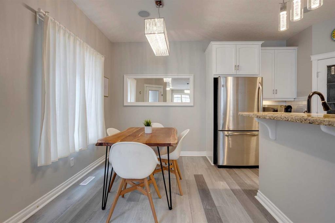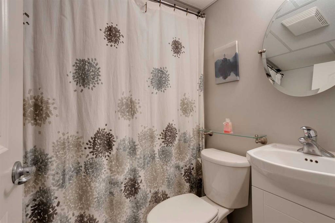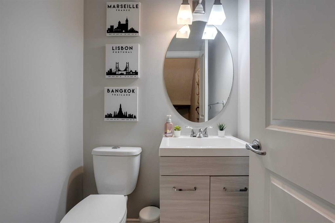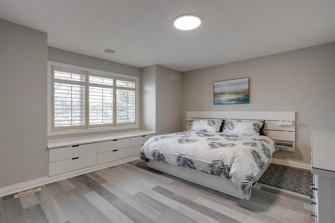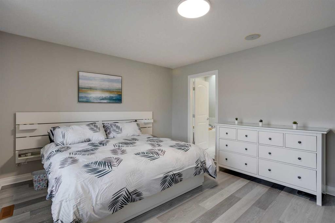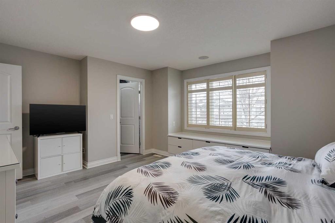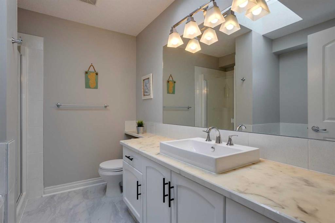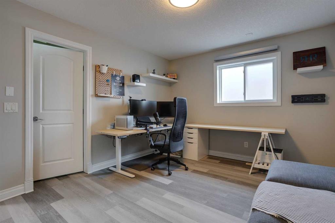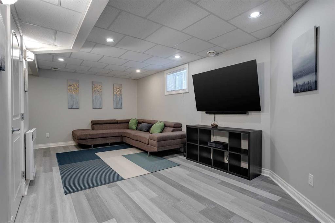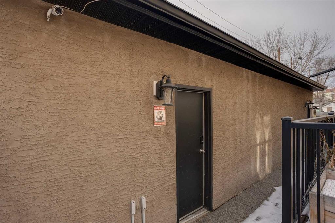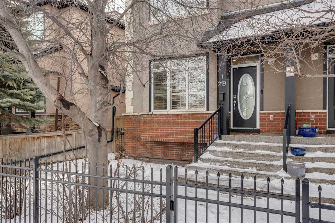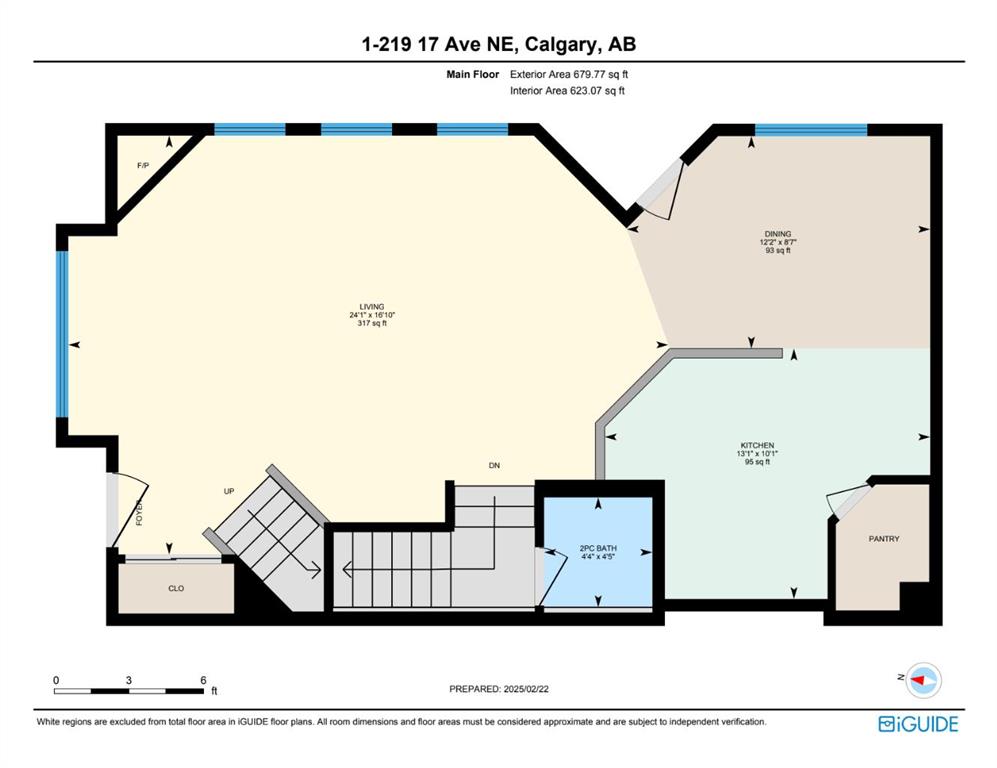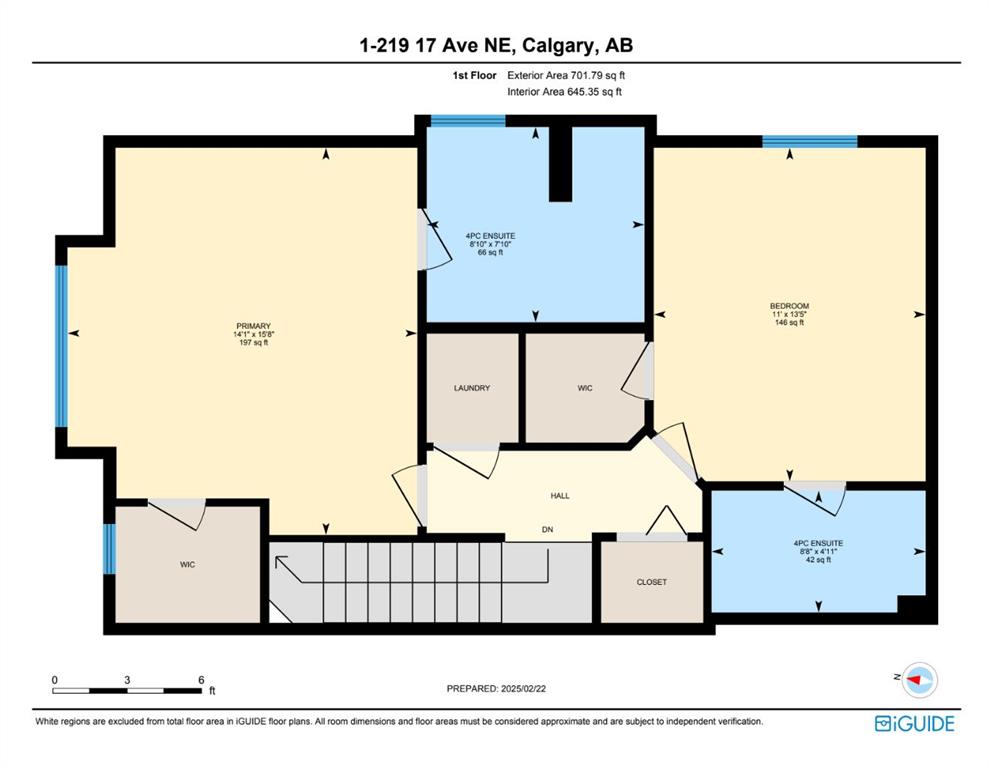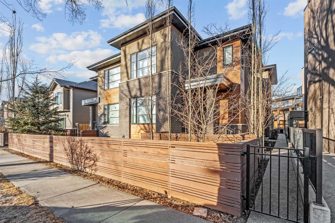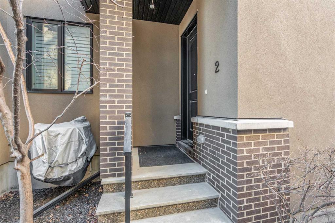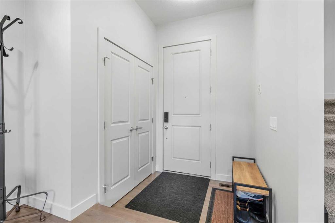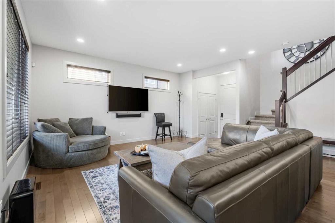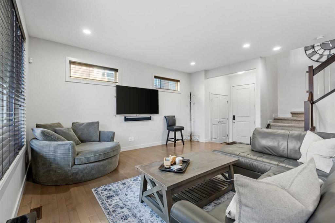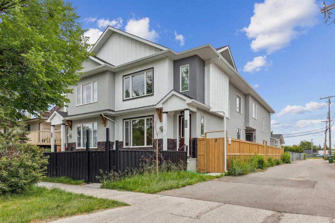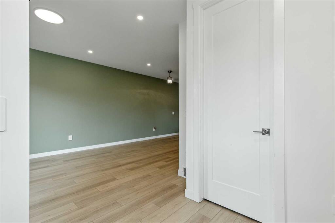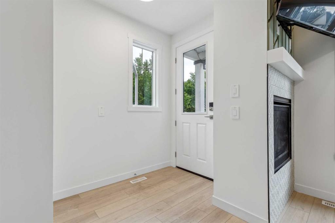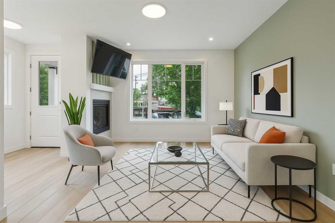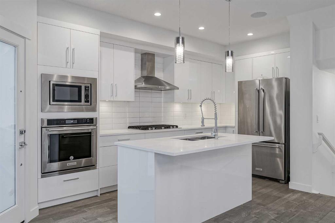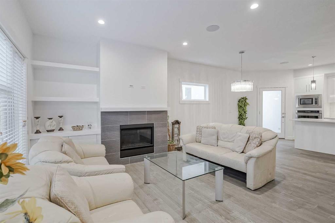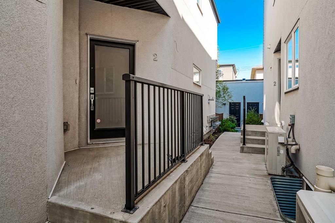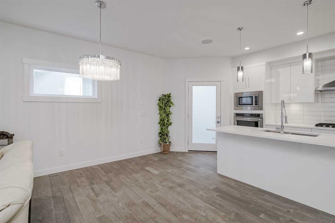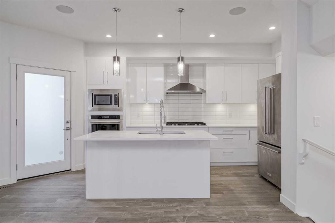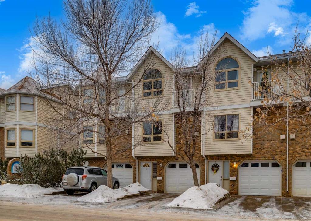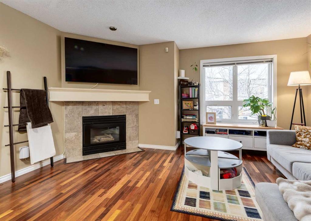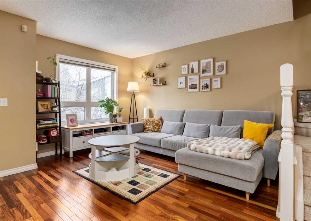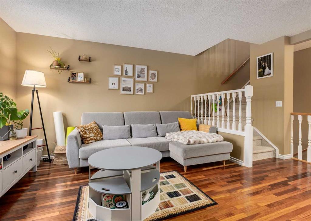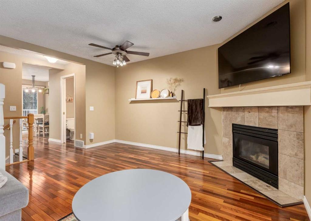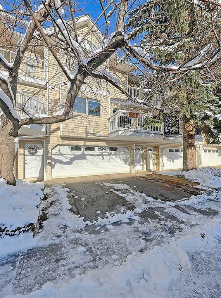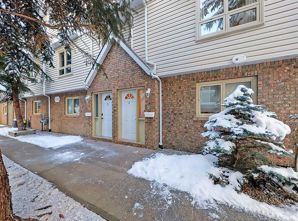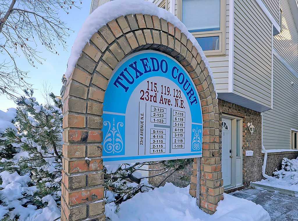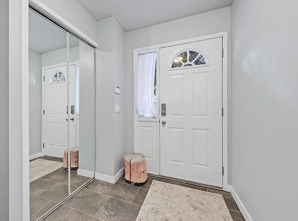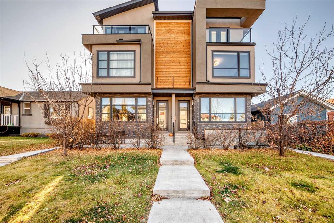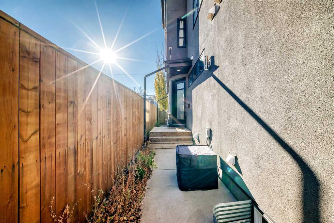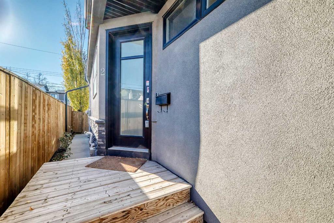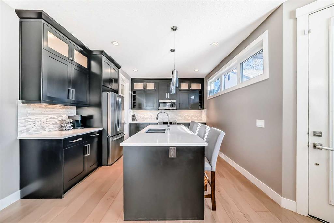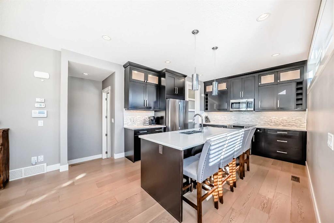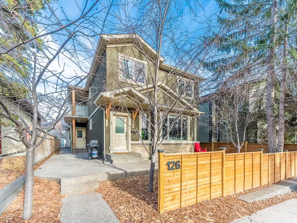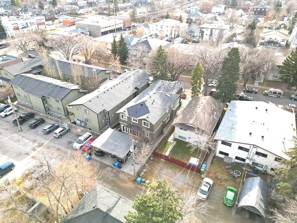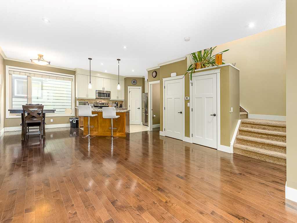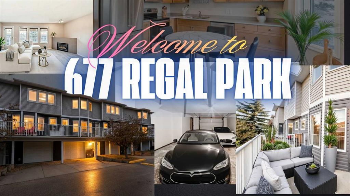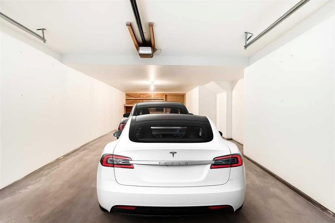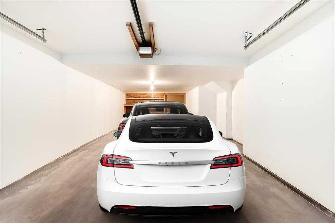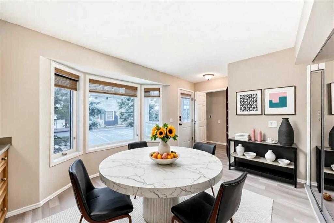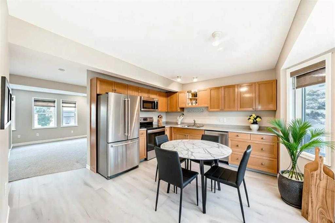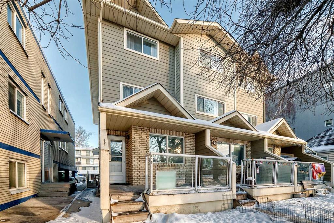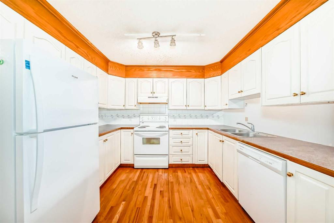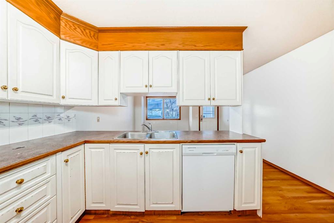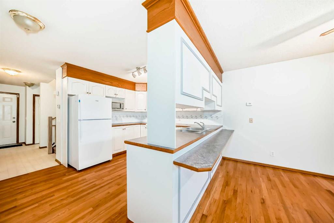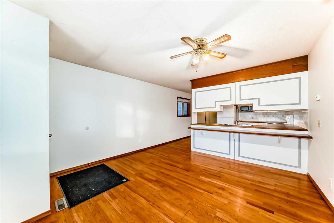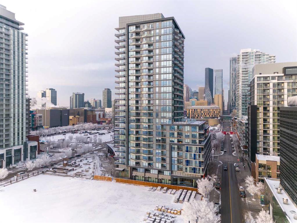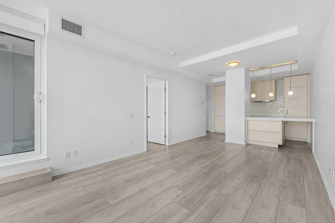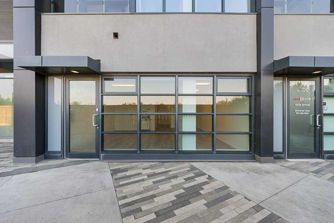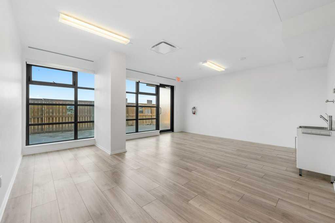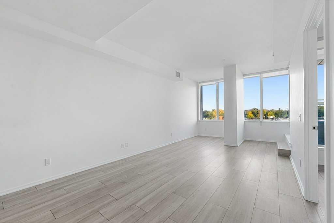1, 219 17 Avenue NE
Calgary T2E 1L9
MLS® Number: A2270592
$ 565,000
3
BEDROOMS
3 + 1
BATHROOMS
2005
YEAR BUILT
*** For more information, photos, a 360 tour and community information, click the links below*** Welcome to this updated semi-detached, front facing home in Tuxedo Park. It has three bedrooms, three and a half baths, and just over 1,260 square feet above grade, with a layout that feels easy to live in and easy to maintain. The owners have taken care of the big items. The water heater was replaced in 2021. The garage roof shingles and attic insulation were done the same year. Triple-pane windows were installed on the top floor in 2022. The furnace was inspected in 2024, with another inspection already booked for 2025. Even the main water shutoff valve was replaced. You get the benefit of these upgrades without lifting a finger. Inside, the home has a clean, modern feel. The kitchen has granite counters, white cabinets, a subway tile backsplash, and a garburator. The bathrooms have been refreshed, including new flooring and fixtures in the ensuite and half bath, and updated flooring in the main bath. The skylight glass in the main bath was replaced in 2022. Luxury vinyl plank runs through the home, with newer carpet on the stairs and a full interior repaint completed a few years ago. The primary bedroom has custom closet work and a built-in nook with drawers. Plantation blinds tie everything together. Downstairs, the basement has electric heaters for added comfort, and the washer and dryer were replaced in 2022. Tuxedo Park is one of those inner-city spots that keeps life simple. You’re close to downtown, major roads like Centre Street and Edmonton Trail, and quick routes to the airport. The area has local coffee shops, parks, restaurants, and easy transit access. Schools and everyday amenities are all close by, so running errands doesn’t turn into a trek. This home has been cared for from top to bottom. If you want a move-in ready place in a central neighbourhood, this one is worth a look.
| COMMUNITY | Tuxedo Park |
| PROPERTY TYPE | Row/Townhouse |
| BUILDING TYPE | Four Plex |
| STYLE | 2 Storey |
| YEAR BUILT | 2005 |
| SQUARE FOOTAGE | 1,268 |
| BEDROOMS | 3 |
| BATHROOMS | 4.00 |
| BASEMENT | Full |
| AMENITIES | |
| APPLIANCES | Dishwasher, Dryer, Electric Oven, Range Hood, Refrigerator, Washer |
| COOLING | None |
| FIREPLACE | Gas, Living Room, Other, See Remarks |
| FLOORING | Carpet, Ceramic Tile, Vinyl |
| HEATING | Forced Air, Natural Gas |
| LAUNDRY | Upper Level |
| LOT FEATURES | Back Lane, Landscaped, Level, Street Lighting |
| PARKING | Alley Access, Garage Faces Rear, Single Garage Detached |
| RESTRICTIONS | None Known |
| ROOF | Asphalt Shingle |
| TITLE | Fee Simple |
| BROKER | eXp Realty |
| ROOMS | DIMENSIONS (m) | LEVEL |
|---|---|---|
| 4pc Ensuite bath | 6`9" x 4`11" | Basement |
| Bedroom | 11`1" x 10`6" | Basement |
| Game Room | 15`9" x 21`0" | Basement |
| Storage | 4`0" x 10`0" | Basement |
| Furnace/Utility Room | 7`0" x 5`2" | Basement |
| 2pc Bathroom | 4`5" x 4`4" | Main |
| Dining Room | 8`7" x 12`2" | Main |
| Kitchen | 10`1" x 13`1" | Main |
| Living Room | 16`10" x 24`1" | Main |
| 4pc Ensuite bath | 7`10" x 8`10" | Upper |
| 4pc Bathroom | 4`7" x 8`8" | Upper |
| Bedroom | 13`5" x 11`0" | Upper |
| Bedroom - Primary | 15`8" x 14`1" | Upper |


